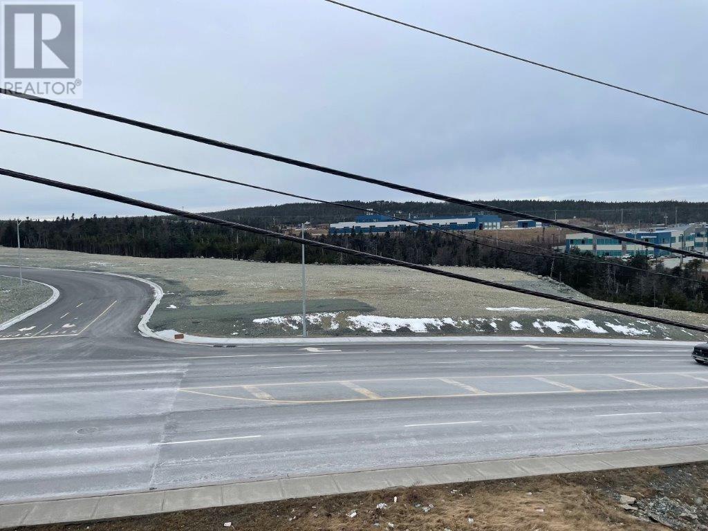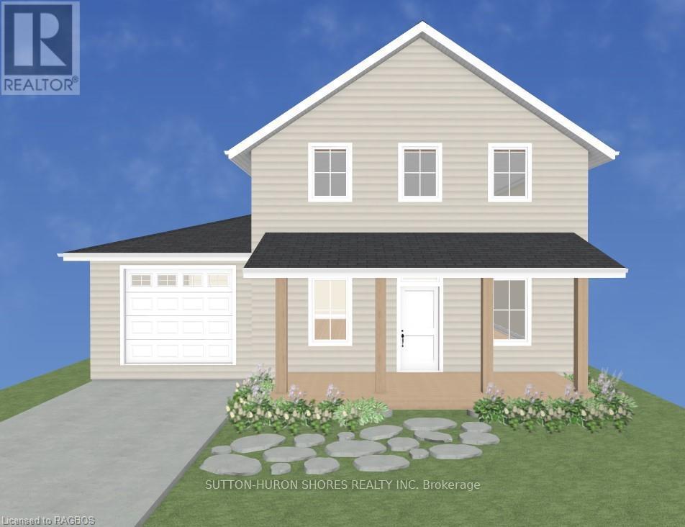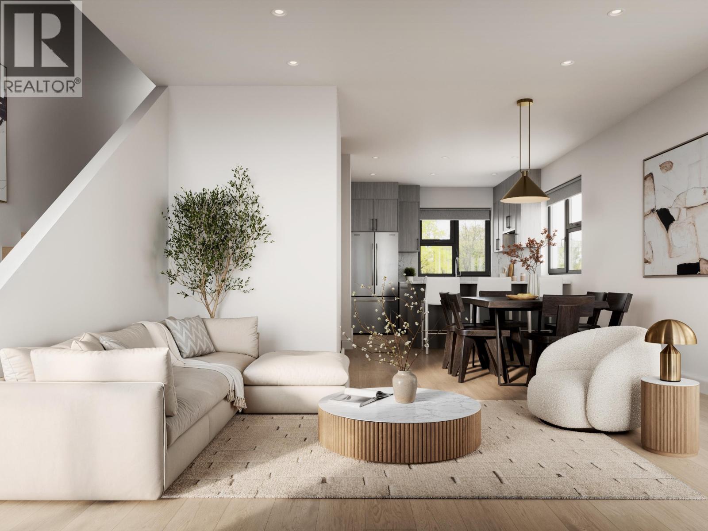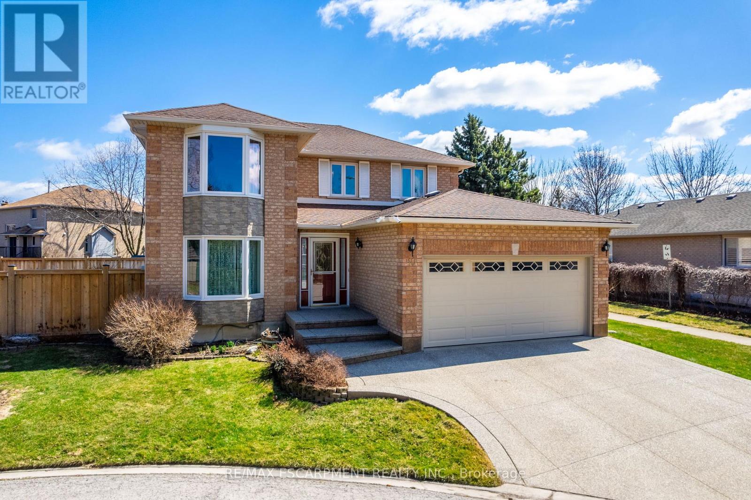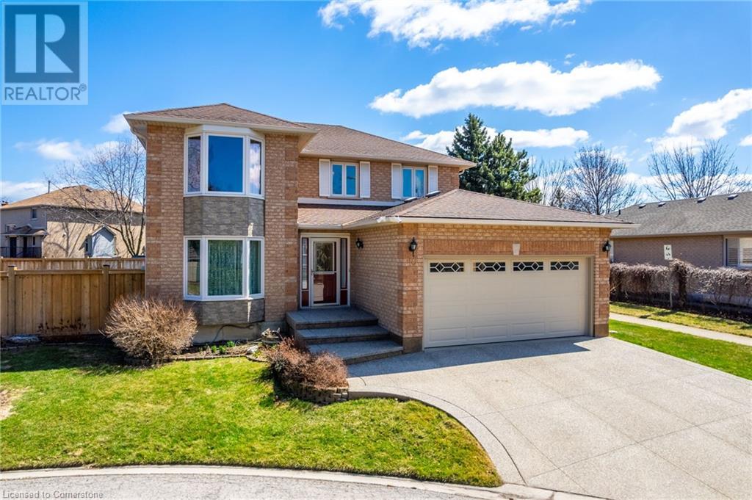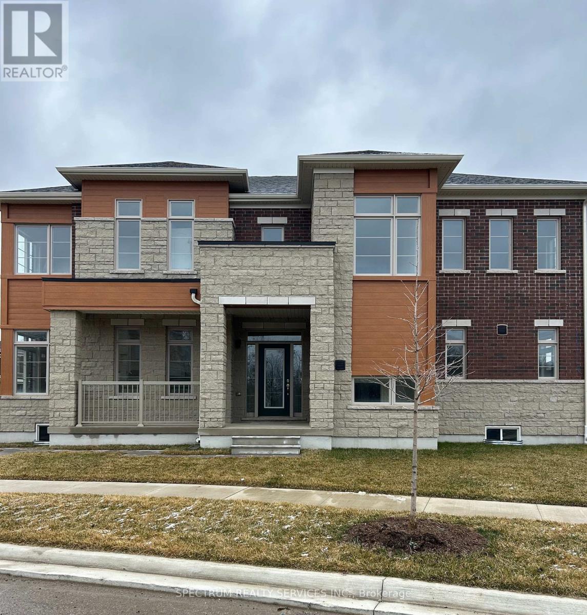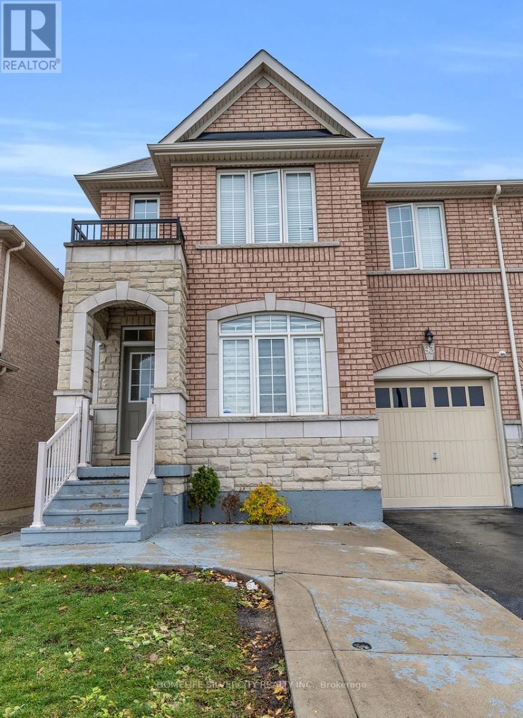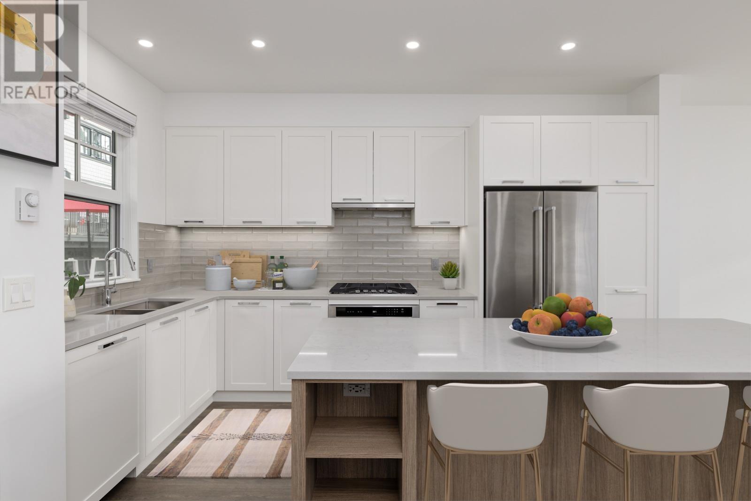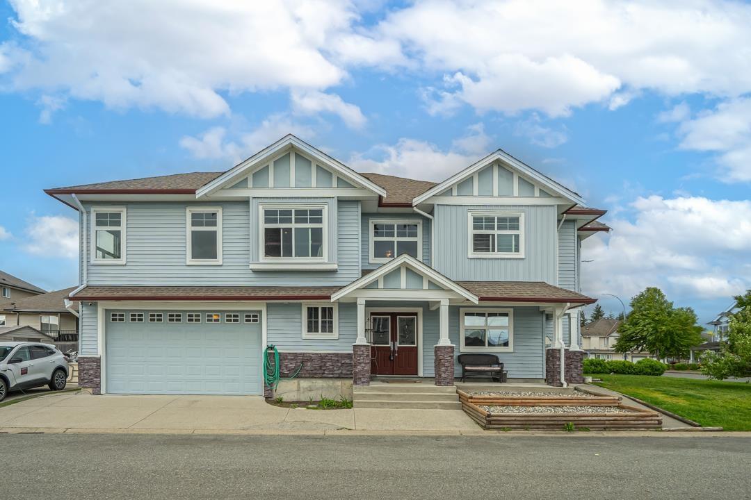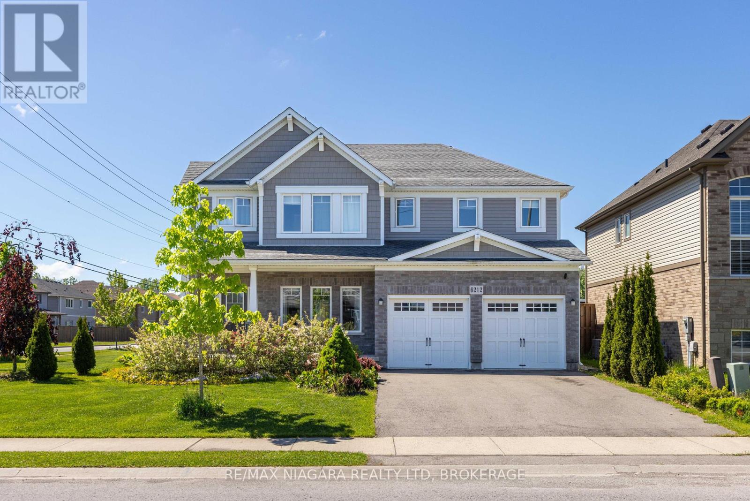10 Edmonds Place
St. John's, Newfoundland & Labrador
Great visibility and passing trade from this corner lot on the corner of Kelsey Drive and Edmonds Place. This high profile 1.947 acre site offers great possibilities for a variety of commercial, drive-thru retail, hotel and office uses. The site has a dedicated traffic access lane and is only minutes from the Outer Ring Rd. The neighborhood draws great traffic with the presence of all the big box retailers including Walmart, Home Depot, Canadian Tire, Sobey's, etc. The site is graded and services are installed with street work complete. The rapidly expanding Kenmount Terrace subdivision and adjacent office park on Kelsey Drive add to the allure of the area. The site enjoys a tremendous view out over the Kenmount Valley and up to signal Hill. (id:60626)
Royal LePage Atlantic Homestead
282 Grosvenor Street S
Saugeen Shores, Ontario
Discover the perfect custom two storey just three blocks away from the beach in Southampton, ON! This net zero certified home offers a main floor bedroom or office, spacious mudroom, a powder room, as well as an amazing great room complete with gas fireplace. Upstairs you have the primary suite/en suite, two more bedrooms, full bathroom and conveniently located laundry room! You have the option to finish the basement (extra cost) if more space is needed. The home features a charming covered front porch and is located on a quiet cul-de-sac. The lot is uniquely situated across from a quiet and private water treatment plant, ensuring no neighbors across the road. Trees and a trail will be added in front for a pleasant view. Dennison Homes Inc., a reputable local custom builder, could start asap (with Summer 2025 occupancy if you hurry!) and have their own Interior Design Team, amazing Carpenters and a Custom Cabinet Shop to be able to make all of your dreams come true! Don't miss out on this opportunity to build your dream home in a fantastic location! Windows are white both sides no grills, can pick a colour for front door. (id:60626)
Sutton-Huron Shores Realty Inc.
108 586 Thompson Avenue
Coquitlam, British Columbia
SUMMER INCENTIVE - $20,000 PURCHASER CREDIT. Introducing ROUGE, an exclusive collection of just nine modern 2 and 3 bedroom townhomes and duplexes nestled at the base of Burquitlam Mountain. Thoughtfully designed for contemporary living, each home features an attached garage for added convenience and a private rooftop patio - perfect for taking in the views or entertaining under the open sky. All homes are completed with custom-designed kitchen cabinetry, stainless-steel appliances solid quartz countertops and backsplash, and A/C for year-round comfort. ROUGE is surrounded by nature yet close to every urban amenity, this unique community offers the perfect balance of comfort, style, and connection. Connect with our Sales Team to learn more. PARTIAL GST REBATE FOR FIRST-TIME HOME BUYERS! (id:60626)
Oakwyn Realty Ltd.
10 Shadowdale Drive
Hamilton, Ontario
Nestled in the picturesque Community Beach Area on a Prestigious Private Cul-de-sac, this beautiful 4+1 Bedrm, 4 Bath home proudly sits on a Generous 72.93 x 115.25 ft Pie-shaped Court Lot. Perfectly positioned near Fifty Point Conservation Area & Marina, with convenient access to shopping, GO Transit, & Highway for Commuters. Step inside to discover a Bright & Inviting Foyer that flows into Formal Living spaces. The Dining Rm showcases Hardwood Flrs & Bay Window, while the separate Living Rm offers Double Glass French Doors, Hardwood Flrs and its own Bay Window for abundant natural light. The Heart of the Home is the Stunning Updated Kitchen with Cherrywood Cabinetry, Gleaming Granite Countertops, Breakfast Bar, Coffee Station, & Elegant Cabinet Lighting. The adjacent Family Rm, perfect for movie nights and game days, features a Gas Fireplace with mantel and space for a 75" TV plus ample seating. This is the room where movie nights and enthusiastic cheers for favourite teams unfold. Double Glass Doors from the Kitchen lead to an impressive Two-tier Sundeck (26.7 x 19.9 ft) overlooking the 24x16 ft Heated Above-ground Pool. The fully fenced backyard with flowering trees creates an ideal outdoor entertaining space. A main floor Powder Rm and Laundry Rm with Garage access complete this level. The Second Level features 4 Bedrms including a Master Suite with a Bright Bay Window, Private Ensuite and Walk-in Closet. Each additional Bedrm is generously sized, perfect for children, guests, or home office. The Fully Finished Basement seamlessly combines Rec-room, Games Area, and Charming Bar for Entertaining, plus a spacious Fifth Bedrm with Walk-in Closet & Private Ensuite. A Hobbyist's Dream Workshop adds functionality to this exceptional space. This captivating property offers an idyllic Lifestyle where Beautiful Scenery meets Community Charm, making every day feel like a Holiday. **Sq Ft & Room Sizes approx (id:60626)
RE/MAX Escarpment Realty Inc.
10 Shadowdale Drive
Stoney Creek, Ontario
Nestled in the picturesque Community Beach Area on a Prestigious Private Cul-de-sac, this beautiful 4+1 Bedrm, 4 Bath home proudly sits on a Generous 72.93x115.25 ft Pie-shaped Court Lot. Perfectly positioned near Fifty Point Conservation Area & Marina, with convenient access to shopping, GO Transit, & Highway for Commuters. Step inside to discover a Bright & Inviting Foyer that flows into Formal Living spaces. The Dining Rm showcases Hardwood Flrs & Bay Window, while the separate Living Rm offers Double Glass French Doors, Hardwood Flrs and its own Bay Window for abundant natural light. The Heart of the Home is the Stunning Updated Kitchen with Cherrywood Cabinetry, Gleaming Granite Countertops, Breakfast Bar, Coffee Station, & Elegant Cabinet Lighting. The adjacent Family Rm, perfect for movie nights and game days, features a Gas Fireplace with mantel and space for a 75 TV plus ample seating. This is the room where movie nights and enthusiastic cheers for favourite teams unfold. Double Glass Doors from the Kitchen lead to an impressive Two-tier Sundeck (26.7 x 19.9 ft) overlooking a 24x16 ft Heated Above-ground Pool. The fully fenced backyard with flowering trees creates an ideal outdoor entertaining space. A main floor Powder Rm & Laundry Rm with Garage access complete this level. The Second Level features 4 Bedrms including a Master Suite with a Bright Bay Window, Private Ensuite and Walk-in Closet. Each additional Bedrm is generously sized, perfect for children, guests, or home office. The Fully Finished Basement seamlessly combines Rec-room, Games Area, and Charming Bar for Entertaining, plus a spacious Fifth Bedrm with Walk-in Closet & Private Ensuite. A Hobbyist's Dream Workshop adds functionality to this exceptional space. This captivating property offers an idyllic Lifestyle where Beautiful Scenery meets Community Charm, making every day feel like a Holiday. Don't miss this opportunity to call this Lakeside Retreat your Home. **Sq Ft & Room Sizes approx (id:60626)
RE/MAX Escarpment Realty Inc.
158 Attwater Drive
Cambridge, Ontario
Newly Built Starlane Hazelglenn Preston 14, Elev 3, Featuring 4 Bedrooms, 4 Bathrooms, 9ft Ceilings on 1st and 2nd floor, Quartz Countertops, Hardwood Staircase, Hardwood and Ceramic Flooring Throughout, Electric Fireplace in Family Room, Eat-In Kitchen W/ Breakfast Bar, Pantry, 2nd Floor Laundry, Master Ensuite W/ Frameless Glass Shower and Soaker Tub. (id:60626)
Spectrum Realty Services Inc.
93 Education Road
Brampton, Ontario
This stunning, freshly painted 4-bedroom semi-detached home is located in a highly sought-after neighbourhood and offers approximately 2,100 sq. ft. of living space. Featuring 9-ft ceilings on the main floor, an elegant oak staircase, and hardwood flooring , the home combines style and comfort. The kitchen is equipped with stainless steel appliances, and the finished 2-bedroom basement complete with a separate entrance includes its own laundry and appliances, offering great rental or in-law suite potential. Enjoy the convenience of separate living and family rooms. Close to schools, shopping plazas, public transit, and easy access to Highway 427, this home is perfectly situated for modern family living. (id:60626)
Homelife Silvercity Realty Inc.
125 1290 Mitchell Street
Coquitlam, British Columbia
FORRESTER located in the picturesque Burke Mountain. This stylish 3 bedrm townhome is conveniently located at the entrance of the development for easy access and an open view to the tranquil greenbelt providing privacy. Functional floorplan, w/open concept living maximizing natural light. Gracious wide plank lamnate thruout. Faux wood blinds let you choose your level of Elegant built in T.V. wall unit w/shelving in the living room. Chef´s kitchen is equipped with KitchenAid S/S appliances, quartz countertops and a large island for families to gather. Roll out recycling and garbage organizers keep every clean and its place. 3 large bedrooms, located on the same level. Garage floor finished with protective coating can be used as a workout space, storage and EVPKG for 2 cars.Enjoy the Canopy Club offering enviable amenities w/an outdoor pool& cabana seating,social lunge,bbq area,playground,fitness centre & more. Easy cycling & walking trails. Close access around the community, schools, shopping and transit. (id:60626)
Oakwyn Realty Ltd.
8433 Fennell Street
Mission, British Columbia
This is a very nice house with 7 bedrooms and 4 full bathrooms. What a great location, close to town and not too far out either. 2 bedroom suite. The 3 bedroom downstairs could be an office, a nanny, or an in-law suite. The exterior trim has just been painted. It looks great. Both kitchens are open to the living rooms. There is a lot of parking. Bring the toys and or RV. The owners live upstairs and down. It's a pleasure to show. Parking is on a no-through road. The seller wants to move! (id:60626)
Royal LePage Little Oak Realty
9945 Riverview Road
Lambton Shores, Ontario
Welcome to ACORN HILLS Your Woodland Retreat in Huron Woods! Looking for the perfect getaway? Acorn Hills is your spot whether you're craving peaceful weekends or a smart rental investment. Nestled on a private, treed half-acre lot, this home has it all: a fire pit, an extra-large deck, and parking for 8-9 cars (because road trips need options). There is even a detached garage for your gear. Inside, the vaulted ceiling in the Great Room creates an airy, inviting space, complete with a gas fireplace for cozy nights. The kitchen shines with newer appliances, quartz countertops, and loads of natural light. The open-concept dining area spills onto the deck, perfect for morning coffee or evening wine. Hardwood floors, three spacious bedrooms, and two updated full baths round out the main level. Downstairs? It's all about fun. A Games Room, a huge Family Room, and an extra bedroom (buyer to satisfy egress) make it the ultimate hangout space. And just down the road, the Huron Woods Clubhouse keeps the good times rolling with Tennis, Pickleball, Basketball, a playground, pool tables, ping pong, and more. Peace, privacy, and plenty of play. Acorn Hills is calling. (id:60626)
Royal LePage Triland Realty
6212 Sam Iorfida Drive
Niagara Falls, Ontario
BEAUTIFUL MOUNTAINVIEW BUILT FORMER MODEL HOME! This over sized & spacious 2-storey features a natural 4 bedroom layout with 2.5 baths, double car garage on a spacious corner lot. Enter through the covered front porch into your foyer with front media room or formal dining room, family room with gas fireplace and gorgeous kitchen with oversized 12 kitchen island. Main floor also offers access from the garage, walk-in mudroom closet and 2-piece bath. Second floor features 4 generous sized bedrooms including a large primary suite with walk-in closet and a 5-piece private ensuite plus main 4-piece bath and laundry room. All kitchen appliances plus washer & dryer included. Prime south end location with easy access to the Costco shopping centre, QEW highway, schools, trails, parks & more. (id:60626)
RE/MAX Niagara Realty Ltd
12 Lilypad Road
Brampton, Ontario
Well-kept and clean !! 3+2 bedroom 5 bathroom fully detached home situated on a 45 ft front premium lot. offering living and dining com/b , sep large family room with upgraded fire place with custom cabinets, upgraded kitchen with granite countertops, s/s appliances and eatin, countless pot-lights, oak staircase, extra large bedrooms , master with ensuite and w/i closet, professionally finished basement with sep side entrance and much more. must be seen. steps away from all the amenities. (id:60626)
RE/MAX Realty Services Inc.

