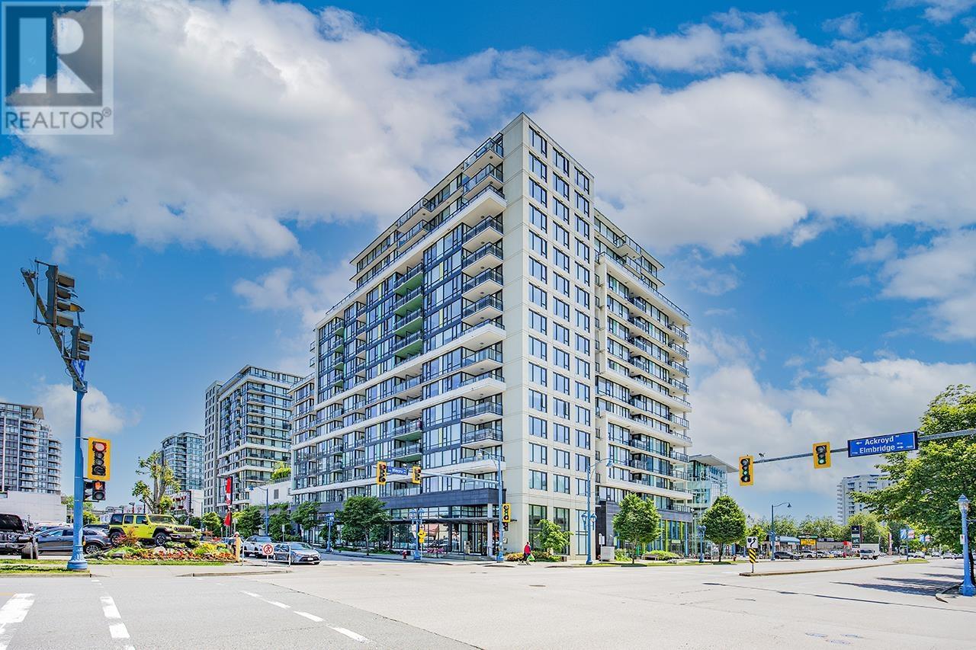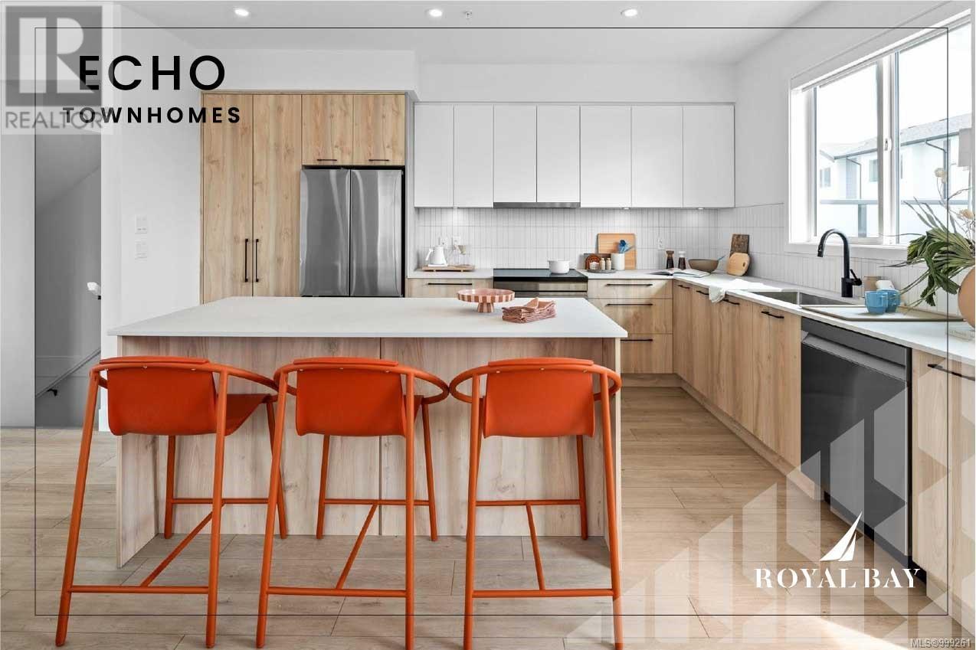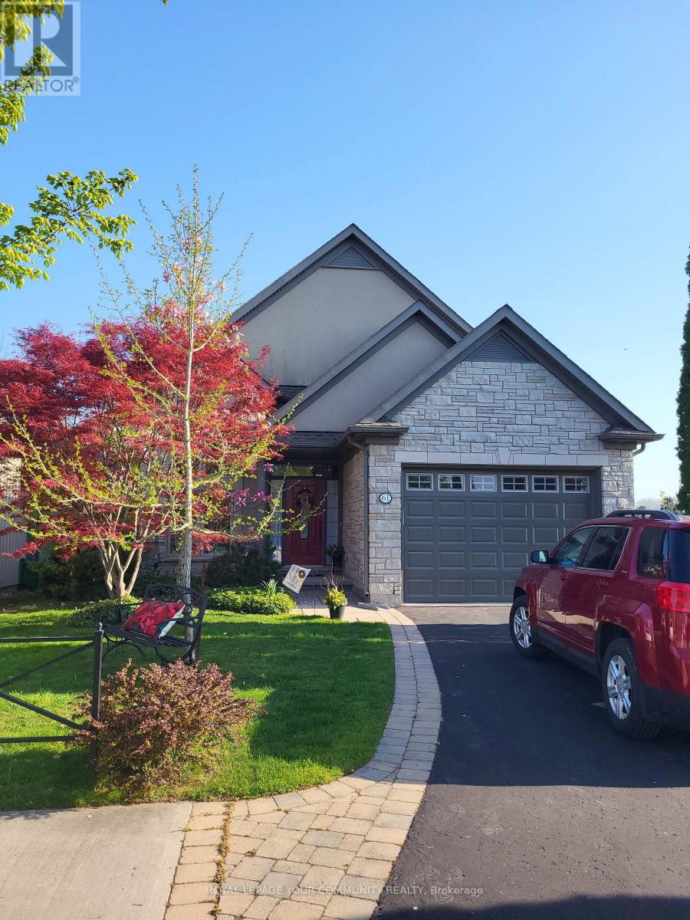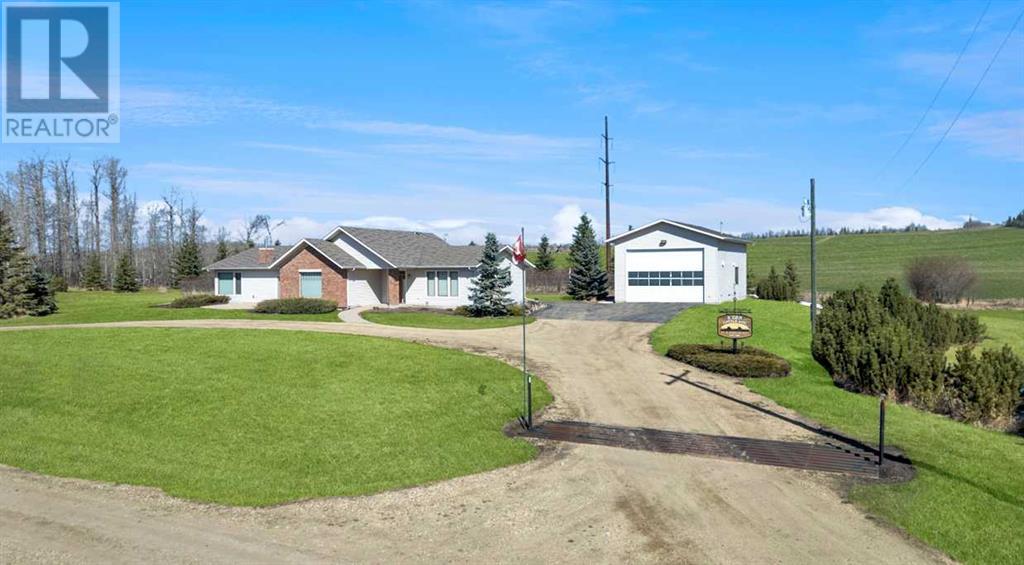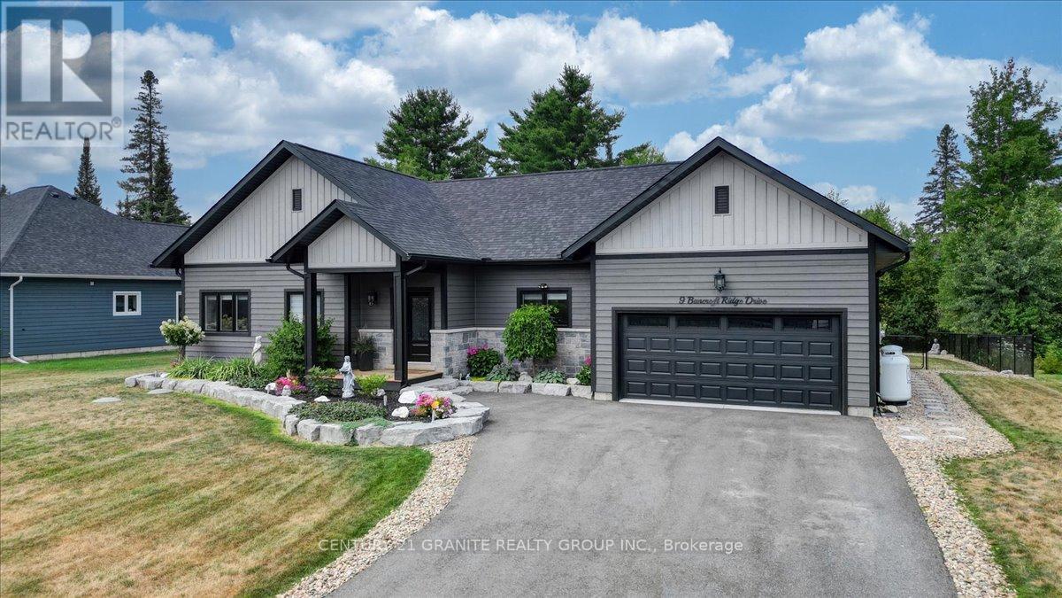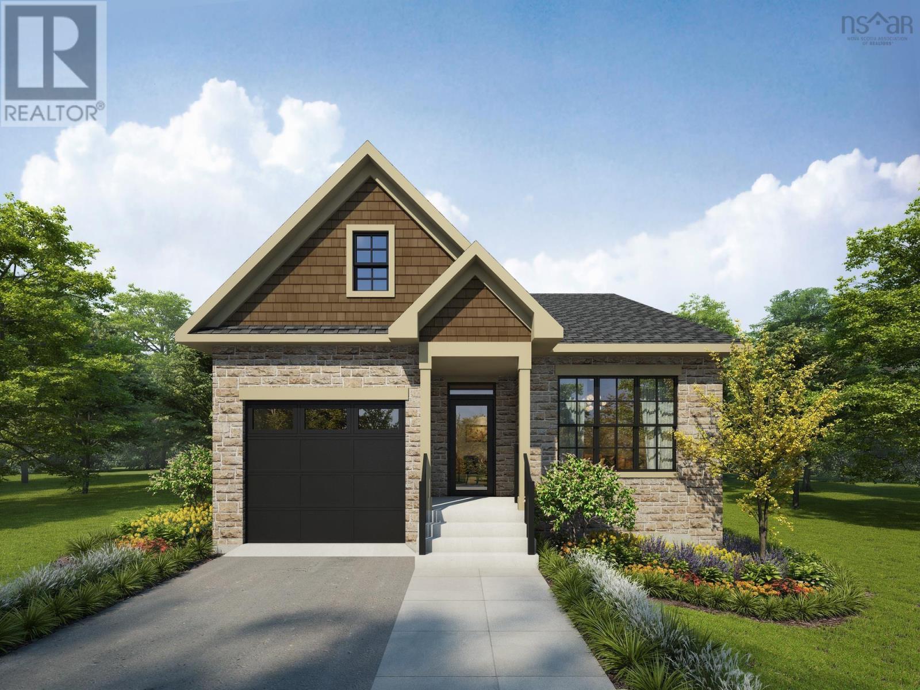1501 7788 Ackroyd Road
Richmond, British Columbia
Location! Location! Location! This beautiful 2 bedroom, 2 bathroom unit is centrally located in the desirable Brighouse neighbourhood! This air-conditioned unit features floor to ceiling windows that showcase city views and an open floorplan with separated bedrooms. The kitchen features stainless steel Bosch appliances for all of your cooking needs.Building amenities includes gym, indoor pool, sauna, Jacuzzi & a beautiful courtyard.Steps away from Richmond Centre and Brighouse Canada Line Station.Come checkout before it is gone! (id:60626)
Luxmore Realty
9544 154 St Nw
Edmonton, Alberta
Welcome to this stunning 2-storey home with TRIPLE CAR GARAGE offering nearly 3,100 sq ft of luxurious living space, located just minutes from Downtown Edmonton and West Edmonton Mall. This spacious home features 7 bedrooms and 4.5 full bathrooms, perfect for large or extended families. A grand foyer and curved staircase create a striking first impression with an open-to-below design that elevates the space. The main floor offers a den, engineered hardwood, upgraded tile flooring, a gourmet kitchen with quartz countertops, gas stove, SS appliances, and a spice kitchen—ideal for preparing your favorite meals and entertaining guests. Upstairs, you’ll find 4 large bedrooms and 3 full bathrooms, including a massive primary suite with a luxurious 5-piece ensuite and walk-in closet. Each room feels generously sized and thoughtfully designed. The fully finished basement features a Separate Entrance, second kitchen, 2 bedrooms, a 3-piece bath, and a spacious living room . (id:60626)
Maxwell Polaris
130 Saddlebred Place
Cochrane, Alberta
Welcome to The Bristol XL by Prominent Homes – a beautifully upgraded 2,571 sq. ft. residence offering thoughtful design, luxurious finishes, and flexible living options for the modern family. Located in the community of Heartland, this move-in ready home is scheduled for August 2025 possession and includes approximately $40,000 in upgrades.Step inside and experience the dramatic open-to-below living room and entryway creating a grand, light-filled atmosphere. The heart of the home is a chef-inspired kitchen, complete with ceiling-height cabinetry, quartz countertops, a premium built-in Whirlpool appliance package, and a fully equipped spice kitchen—perfect for gourmet cooking and entertaining.This home is designed for multi-generational living with a main floor bedroom option with a full bathroom—ideal for guests, aging parents, or private home office use. Upstairs, you'll find TWO PRIMARY SUITES each with their own full ensuite bathrooms, along with two additional bedrooms and a fourth full bathroom.Enjoy the outdoors on your 10’ x 24’ wood deck with a built-in gas line for your BBQ, and take advantage of the separate side entrance to the full basement, offering excellent potential for a future suite or income opportunity (subject to approval and permitting by the city/municipality). This exceptional home combines luxury, practicality, and value with access to many amenities of and quick escape to Ghost Lake Recreation area, Canmore and the Rocky Mountains for all your outdoor adventures. (id:60626)
Cir Realty
113 368 Tradewinds Ave
Colwood, British Columbia
Unit 113 – The Haven | 4 Bed | Est. Completion: Nov 2025 Stunning luxury townhome just minutes from the ocean in award-winning Royal Bay. The main level features an open-concept plan filled with natural light, a modern kitchen perfect for entertaining, and a convenient 2-piece bath. Upstairs, the spacious primary suite includes a walk-in closet and spa-inspired ensuite, plus two more bedrooms, full bath, and laundry. The walkout lower level offers a flexible 4th bedroom and full bath—ideal for guests, teens, or a home office. Surrounded by green space and steps from the vibrant Commons Retail Village, this home blends upscale living with everyday convenience. Visit the HomeStore at 394 Tradewinds Ave, open Sat–Thurs from 12–4 pm. All measurements approx. Price is plus GST. Photos shown are of a similar show home. Limited-time price promo—restrictions apply. Ask for details. (id:60626)
RE/MAX Professionals
61 Frontier Drive
Niagara-On-The-Lake, Ontario
Experience the best of Niagara-on-the-Lake in this beautifully maintained raised bungalow, just minutes from Old Town and key amenities. Inside, natural light floods the open-concept great room through a stunning picture window and a skylight. A cozy gas fireplace and gleaming hardwood floors add warmth and charm. The kitchen impresses with custom cabinetry, granite counter tops, and upgraded appliances, while sunny south-facing French doors lead to a raised deck - perfect for morning coffee. The main floor features a spacious primary bedroom with direct deck access, a second bedroom/office, and a 4-piece bath behind the privacy of a pocket door. The professionally finished lower level offers a bright entertainment room with above-ground windows, a TV with built-in sound system, a large guest bedroom, a 3-piece bath, an upgraded laundry room, and ample storage. Outside, the landscaped front yard showcases unique trees, while the backyard retreat boasts a shaded garden patio your own private oasis. With a newer roof (2022), new furnace and heat pump (2024), newer sump pump (2022), security system, central vac, and a garage storage platform, this "move-in-ready" home is a perfect blend of modern comfort and private living. (id:60626)
Royal LePage Your Community Realty
526 Calhoun Road
Meadow Brook, New Brunswick
When Viewing This Property On Realtor.ca Please Click On The Multimedia or Virtual Tour Link For More Property Info. This executive bungalow on a private 2.39-acre lot features an open concept living area with a full bar, kitchen, and dining space, anchored by a stone fireplace. The kitchen boasts a 7' island, quartz waterfall countertop, acrylic cabinets, and a walk-in pantry. The primary bedroom includes a walk-in closet and luxurious ensuite with a double vanity, make-up desk, glass shower, and soaker tub. An additional ensuite bedroom and a third bedroom or office complete the main level, along with a laundry room and dog shower. Above the garage, a loft offers a bedroom, bath, and storage. Additional features include propane in-floor heating, heat pump, central air, CanExel siding, and a landscaped yard with a composite deck, hot tub, firepit, and storage shed. A private driveway leads to a double attached garage. (id:60626)
Pg Direct Realty Ltd.
38514 Range Road 263
Rural Lacombe County, Alberta
IMMEDIATE POSSESSION - Welcome to this ranch-style home and fully finished, heated shop sitting on 4.0 acres in a quiet, convenient location just 20 minutes between Red Deer and Lacombe and easy commuting distance to both Prentis and Joffre chemical sites.This well-loved home, built in 2007, offers 2432 sq ft of spacious living with 3 bedrooms, 3 ½ baths, laundry room, and mudroom, all on one level. Entering this home you first notice the gleaming tile floors and spacious living areas flooded with natural light streaming from large windows in every room. A large sitting area, with recessed ceilings, opens into the centrally located kitchen featuring solid wood cabinetry, granite counter tops, a hidden pantry, large island with seating, and a workspace perfectly blended into the functional design. Garden doors off the dining area open to a south-facing, cement patio perfect for a peaceful morning coffee or afternoon relaxation. The kitchen leads to another cozy sitting room anchored with a brick-surround, natural gas fireplace and views into the spacious yard through the large windows facing south and west. Stepping through the kitchen you will find a large, bright bedroom with huge closets, a half-bath leading to the back entrance, a mudroom with ample storage, as well as a separate laundry room with stainless sink and wood cabinets. A private patio off the back entrance is perfect for barbeques, entertaining and enjoying the peaceful views of the sky, nature and adjacent agricultural land. The primary suite includes a walk-in closet and full ensuite with double sinks and tiled, mobility accessible shower. An additional bedroom and another full bath round out this thoughtful floorplan. Included on this property is a fully finished, 26 ft x 40 ft, heated shop featuring 16-foot ceilings, a large, 14 ft by 20 ft, overhead door, concrete floor with drain, utility room, water and 100 AMP power service. This shop would be a great place to enjoy hobbies, set up a business or provide RV storage and is wired for a backup generator offering uninterrupted operation.The home is heated by a natural gas, forced-air furnace with in-floor boiler support and includes a Beam central vacuum system. Water is supplied by a drilled well and a newer septic system (installed in 2019). The home is well maintained, and the mechanical systems are enrolled in an Annual Mechanical Service Program showing all maintenance and inspections are up to date. Outside, the land is surrounded by a mature spruce and deciduous shelterbelt, a firepit by the pond and a long-curved gravel driveway which provides privacy from the road in front of the property. There is plenty of space to create additional parking, play areas for children and to enjoy gardening and nature. This tranquil home is vacant and ready for you to move in and start enjoying all that rural living has to offer. (id:60626)
RE/MAX Real Estate Central Alberta
196 Willingdon Avenue
Kingston, Ontario
In the Winston Churchill elementary school district, check! Walking distance to Queen's University and KGH, check! A nice residential street with almost all owner occupied houses check ! Fully renovated in pristine condition ! Check ! Low maintenance fully landscaped but grass free front and back yard ! Check , This lovely home with 1351 of finished square feet checks a lot of boxes ! Carpet free with beautifully refinished hardwood flooring and modern large ceramic floor tiles in the kitchen and baths. The galley kitchen has granite countertops, stainless steel appliances and is open to a casual dinette. The original dining room has been temporarily converted into a main floor study / office . The living room has a gas fireplace with a beautiful wood mantle. Upstairs is an ultra modern ceramic and glass renovated bathroom. The basement has a rec room and 3rd guest bedroom. The home is truly move in ready. (id:60626)
Royal LePage Proalliance Realty
9 Bancroft Ridge Drive
Bancroft, Ontario
Custom-Built Bungalow in Quiet Golf Course Community-Less than 5 years old, this stunning 2,000 sq ft custom-built bungalow is a true masterpiece, offering the perfect blend of style, comfort, and elegance. Nestled in a peaceful golf course community, this home is designed for both relaxing and entertaining. Step inside to an open-concept floor plan that flows effortlessly between the kitchen, dining and living areas-ideal for hosting guests or spending quality time with family. The soaring cathedral ceiling adds a sense of space and grandeur, making the heart of the home warm and welcoming. This thoughtfully designed home features two spacious primary bedrooms, each with its own ensuite bath and walk-in closet, plus a third bedroom full of charm and versatility. In total, the home offers three full bathrooms and a layout that suits families, guests, or multigenerational living. Cozy up by the dry stacked stone fireplace on cool evenings, or enjoy the outdoors in your beautifully landscaped yard, surrounded by a sense of serenity. A spacious 2-car garage provides plenty of storage and convenience. This home is a rare find-modern, private, and nestled in a quiet, well-kept community. Come experience the lifestyle you've been looking for. (id:60626)
Century 21 Granite Realty Group Inc.
Lot E76 - 1315 Turnbull Way
Kingston, Ontario
**SUMMER INVENTORY SALE! Save $25,000.00 if closing date is before September 20th, 2025.** This 2410 sq.ft- 2 storey, 4 bedroom Starling model built by Greene Homes offers great value for your money, with in-law potential. The main level features an open foyer, 2pc bath, a large open concept design with a Great Room, Kitchen and Dining area as one large open area. The Kitchen is designed with a 6 centre island and breakfast bar with granite or quartz counter tops throughout the home (you choose). Primary suite includes a 5 pc ensuite and large walk-in closet. Luxury vinyl flooring throughout the main floor living spaces and bathrooms as well as the numerous exemplary finishes characteristic of a Greene Homes including Energy Star certification. The basement is partially finished with rough-ins for: a bathroom, kitchen, and washer/dryer connections. It also offers a side entrance making it ideal for a future in-law potential. ALSO included is central air and a paved drive. Do not miss out on this opportunity to own a Greene Home. (id:60626)
RE/MAX Finest Realty Inc.
RE/MAX Service First Realty Inc.
Gw-7 42 Gardenia Way
Dartmouth, Nova Scotia
Meet "Brielle" A Rare Bungalow Opportunity in The Parks of Lake Charles! Rooftight Homes is proud to introduce the Brielle, a thoughtfully designed 4-bedroom, 3-bathroom bungalow.This exceptional home starts at just $839,900 and is one of the few of its kind in this exciting new community. This under-construction home offers single-level living with 2 bedrooms on the main floor and 2 additional bedrooms downstairs it also will have numerous upgrades! Upgrades include Black Windows on Front, second ductless heat pump, upgraded plumbing fixtures and hardware throughout the home, Maax sliding glass shower door in primary ensuite, waterproof laminate in all bedrooms and closets, upgraded tile, cabinetry, and countertop throughout, and more! Full upgrade package details available upon request, prices vary by model. The main level features an open-concept layout, an attached single-car garage, and a lovely back deck to enjoy the outdoors. The primary suite is a true retreat, complete with a walk-in closet and a spa-like ensuite, featuring a dual sink vanity and a spacious shower. The walkout basement expands your living space with 2 more bedrooms, full bathroom, & a large recreation room. This home is being built on a premium lot (+$22,000) backing onto a natural greenbelt. Dont miss your chance to own a beautifully designed bungalow in The Parks of Lake CharlesCompletion estimated late 2025. As construction progresses, the opportunity to make upgrades and selections decreases, any upgrades added to model homes will be reflected in the final purchase price. There are also more options for lots to choose from for this model. Dont miss your opportunity to own in this exciting new community that is close by Dartmouth landmarks such as the Mic Mac Bar & Grill, Shubie Park, Lake Banook, & walking trails. (id:60626)
Royal LePage Atlantic
231 26 Avenue Nw
Calgary, Alberta
Situated on a gorgeous tree lined street in Tuxedo Park, this stunning semi-detached infill offers exceptional living with its meticulously designed layout and proximity to charming outdoor spaces. JUST A STONE'S THROW TO CONFEDERATION PARK and conveniently located less than ten minutes from downtown. The well thought out floor plan emphasizes both space and functionality with a large island kitchen, a chef's dream featuring abundant cabinetry, granite countertops, a five-burner gas stove, a walk through pantry with built in cabinetry and a second fridge. The open living room with a large south facing window is filled with natural light and has a beautiful fireplace feature wall. Many CUSTOM BUILT IN CABINETS throughout, a distinctive open riser staircase to the upper level with three large sized bedrooms, including a king sized primary bedroom with garden doors to a private balcony, a well organized walk in closet and an elegant, relaxing ensuite which features a stand alone soaker tub, double vanity, walk in shower and a two sided gel fireplace for added ambiance. The fully finished basement extends the living space with a fourth bedroom (currently used as an office), a large 149 sq ft multi use flex room (currently used as a gym), and a spacious family room with a overhead projector and screen, as well as a beautiful built in feature wall with the home’s third fireplace. The south facing fully fenced backyard with a very PRIVATE SUNKEN STONE PATIO, is perfect for entertaining or for enjoying some well deserved down time. This pristine home has been loved and extremely well cared for by current owners since new and is ideal for the discriminating buyer who desires a turnkey lifestyle, offering comfort and luxury with nothing left to do but move in and enjoy. (id:60626)
RE/MAX Landan Real Estate

