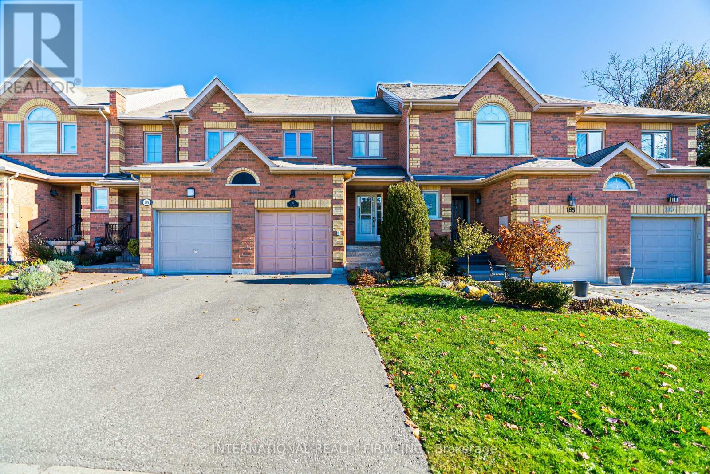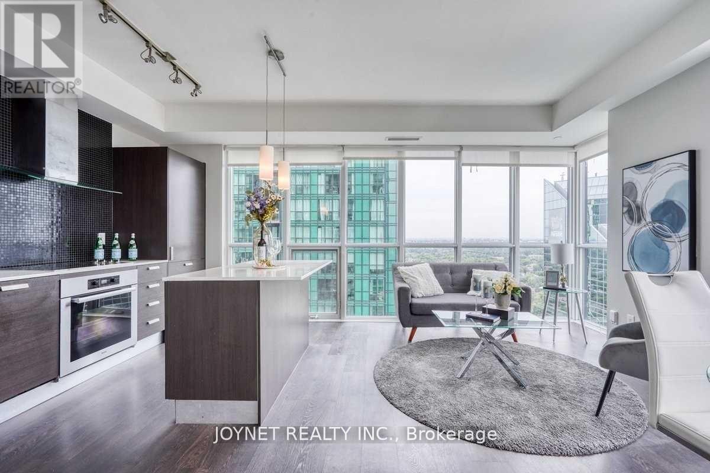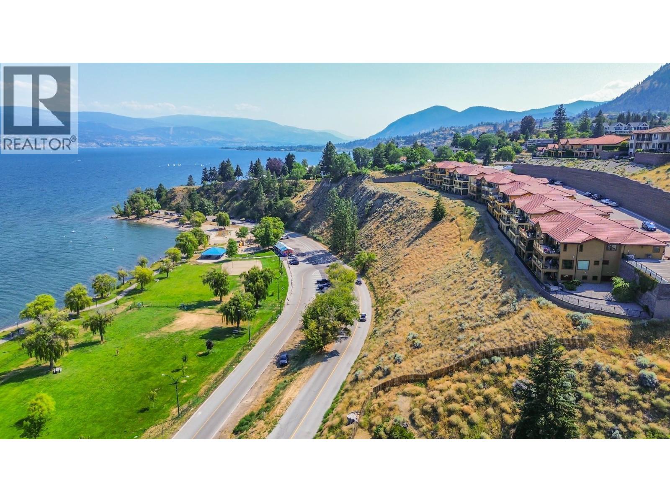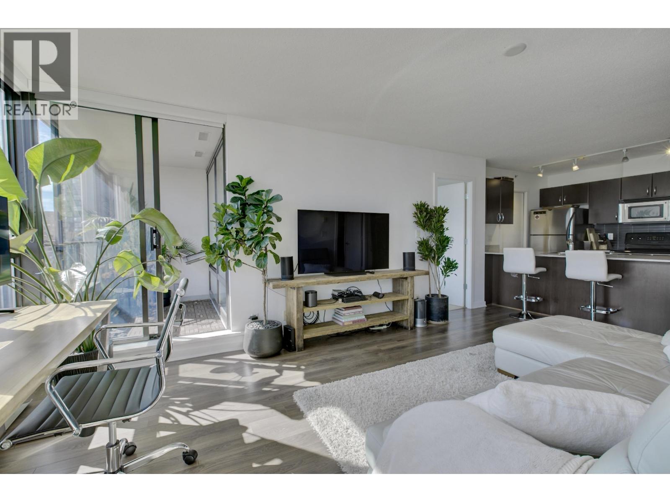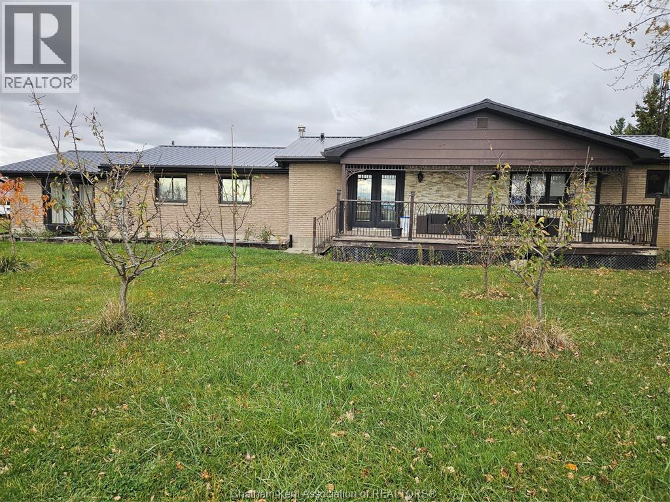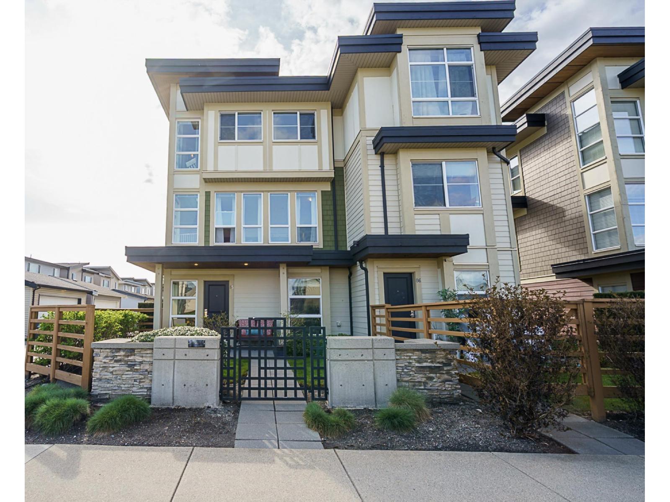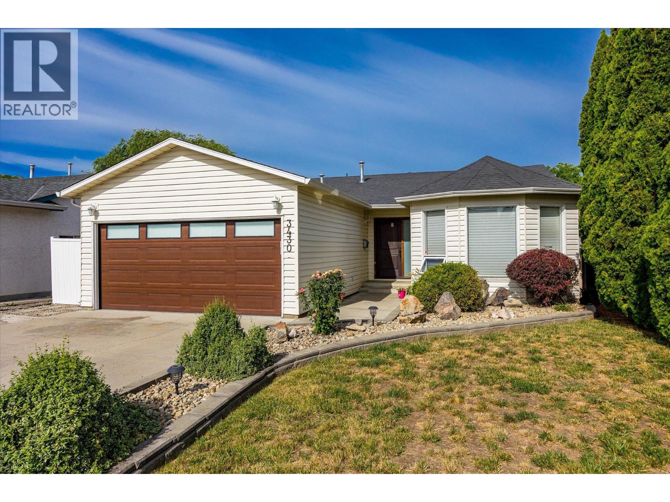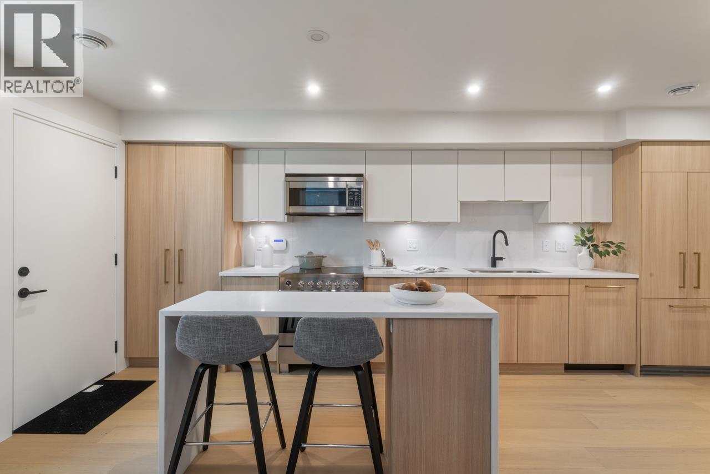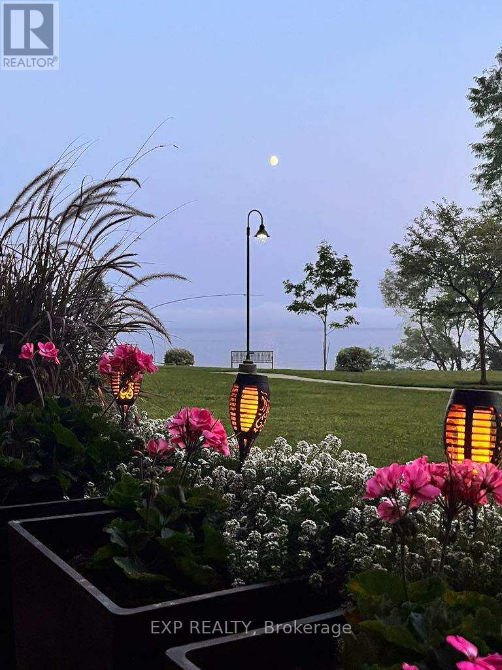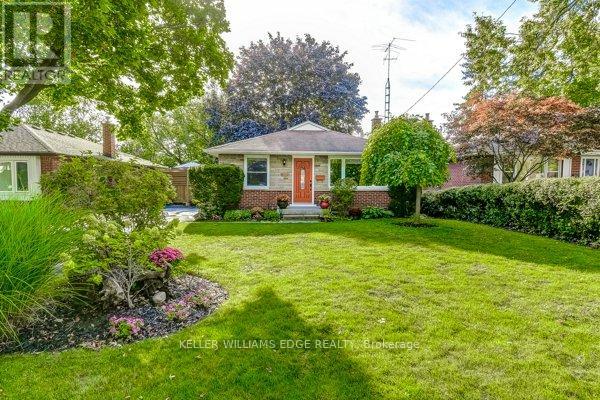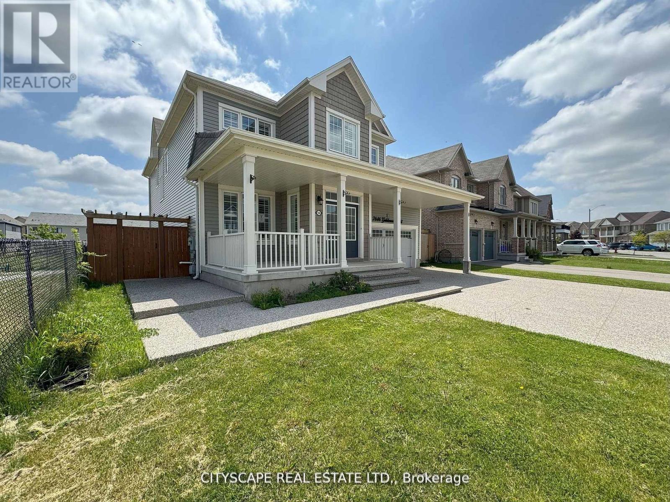187 Park Drive
Whitchurch-Stouffville, Ontario
Beautiful 3-Bedroom Freehold Townhome in the Heart of Stouffville! Nestled in a quiet enclave on one of Stouffville's most desirable streets, this charming townhome offers comfort, convenience, and modern updates. Enjoy walking distance to Historic Downtown Stouffville, Memorial Park, and the new community centre, giving you easy access to shops, restaurants, and local amenities. The home features new premium flooring throughout, a new furnace (2022), and a serene backyard backing onto lush greenspace and walking trails-perfect for gardening, relaxation, or pets. Bright and spacious living areas provide an inviting atmosphere ideal for families, first-time buyers, or downsizers seeking a condo alternative without monthly fees. Close to top-rated schools, parks, and public transit. A truly move-in-ready home with flexible closing available! (id:60626)
International Realty Firm
2807 - 9 Bogert Avenue
Toronto, Ontario
Located in the highly desirable North York area at Yonge and Sheppard. This luxurious, bright, and spacious 2-bedroom + 1 den unit offers 2 full bathrooms and a breathtaking northwest view. The open-concept layout includes a private balcony, with luxurious 9 Ft Ceilings and flooding it with natural light. Finished with high-end luxury touches, it features integrated appliances, sleek interior doors, and glass-enclosed showers. Residents can enjoy a range of amenities, including an indoor pool, gym, party and billiard rooms, and 24/7 concierge services. Convenient in-building access to the TTC subway, food court, Food Basics and LCBO. (id:60626)
Joynet Realty Inc.
14451 Downton Avenue Unit# 201
Summerland, British Columbia
Experience the pinnacle of luxury living at the prestigious Tuscan Terrace, where breathtaking lake and mountain views await. This sophisticated 2-bedroom, 2-bathroom plus den condo offers an unparalleled combination of elegance, comfort, and convenience. The expansive floor plan features high-end finishes throughout, with soaring 9 & 11 ft ceilings, designer colors, and luxurious engineered hardwood and tile flooring. The spacious living room, complete with a gas fireplace, flows seamlessly to a private lake-view deck, creating an ideal space for both relaxation and entertaining. The gorgeous kitchen is a chef’s dream, outfitted with gleaming granite countertops, a large island with bar seating, and new stainless-steel appliances. Enjoy stunning lake views from both the dining room and the outdoor decks, offering a perfect setting for al fresco dining or simply soaking in the serene surroundings. The master suite is a true retreat, boasting a tranquil lake view, a walk-in closet with custom shelving, and a lavish 5-piece ensuite with double sinks, and an oversized shower. The den, featuring a built-in media center and surround sound system, provides the ideal space for a home office or entertainment room. Individually controlled stereo speakers are thoughtfully integrated throughout the home, including one deck. Additional highlights include a single garage, extra parking, and a prime location above the beach. (id:60626)
RE/MAX Orchard Country
1303 938 Smithe Street
Vancouver, British Columbia
Welcome to Electric Avenue by Bosa! This bright and spacious 2-bedroom + den home boasts a private patio, perfect for outdoor living. With 845 sqft of well-designed space, the layout features two generous master bedrooms located on opposite sides for added privacy. Enjoy floor-to-ceiling windows, an open-concept kitchen, and bar-style seating. Residents have access to top-notch amenities including a fitness centre, rooftop terrace, children's play area, concierge service, and a stylish lounge for entertaining. Includes one secure parking stall. All of this in a prime location - just steps to Robson Street, Scotiabank Theatre, world-class dining, shopping, the Canada Line, Skytrain, YMCA, English Bay, and much more! (id:60626)
Prompton Real Estate Services Inc.
4607 Gleeson Line
Tilbury, Ontario
GREAT OPPORTUNITY FOR THE ANIMAL LOVER OR HOBBY FARMER. REMODELLED RANCH WITH LOTS OF UPGRADES INCLUDING KITCHEN, PANTRY, BATHS, STEEL ROOF (2023), WATER ON DEMAND (OWNED). YOU WILL FIND GENEROUS SIZED 4 BEDROOMS, 2 FULL BATHS, LIVINGROOM WITH WOOD FIREPLACE VERY COZY ON WINTER NIGHTS, FAMILYROOM, ENTERTAINING KITCHEN AND MORE. ALSO YOU WILL FIND A MAN'S CAVE WITH EVERYTHING THAT YOU NEED-KITCHEN, WOODBURNING STOVE WHICH ALSO IS GREAT FOR SUMMER COOKING. CRAWL SPACE IS INSULATED. PROPANE FOR COOKING AND HOT WATER. HOME IS HEATED WITH A WATER (GEOTHERMAL) FURNACE. LOTS OF OUTBUILDINGS FOR STORAGE OR ANIMALS. BARN 48X33,SHED 43X50, SHED 23.5X70, GRANARY 16X27, SHOP 48X19. FIRST 4 BUILDINGS ARE CONNECTED. CLOSE TO TILBURY AND THE 401. *NOTE SWIMMING POOL IS NOT IN WORKING ORDER* (id:60626)
Royal LePage Peifer Realty Brokerage
85 19477 72a Avenue
Surrey, British Columbia
Open House Sunday Dec. 7, 2-4pm. Exceptional Duplex-Style Home with Parking for 4 Vehicles! This unique residence stands out with its bright, open-concept layout and impressive curb appeal. A contemporary kitchen with ample cabinetry + eating bar, Quartz countertops, an under-mount sink, and S/S appliances. Spacious, sunlit deck off kitchen provides an ideal setting for entertaining and BBQ's. 3 bdrms up, including a primary suite with soaring vaulted ceilings and beautifully finished ensuite with double sinks. Lower level includes 4th bdrm, offering flexibility for guests or home office. Fully fenced front yard, durable epoxy garage flooring, pet-friendly allowing two larger dogs. Desirable Clayton neighbourhood, centrally located near schools, shopping, and transit. Move in soon! (id:60626)
Macdonald Realty (Surrey/152)
3430 Silverberry Road
Kelowna, British Columbia
Discover your dream home with this fully updated walkout rancher, perfectly situated in the sought-after Lower Mission area. This beautiful 3-bedroom, 2-bathroom home features a chef’s dream kitchen with ample granite countertops, a central island with a sink, and top-of-the-line stainless steel appliances, including a 6-burner Jade gas stove. You'll love the abundance of drawers, cupboards, and under-cabinet lighting for all your culinary needs. A mix of hardwood and tile flooring flows throughout, adding warmth and elegance. Step outside to a peaceful, fenced, low-maintenance yard, where you can entertain on the brick patio under the pergola, or relax with the outdoor kitchen equipped with a natural gas BBQ, sink, and enjoy the soothing rock waterfall and hot tub. With a 4 1/2' crawl space for extra storage, this home offers both comfort and convenience. Located just steps away from Okanagan Lake, Gyro Park, H20, Capital News Centre, and all the shopping and dining the area has to offer—this home truly combines luxury living with an unbeatable location! (id:60626)
Royal LePage Kelowna
92 Deermeade Road Se
Calgary, Alberta
*** OPEN HOUSE NOV 29TH & 30TH 1PM - 3PM *** WELCOME HOME!!!!! Perfectly positioned at the quiet end of Deer Run and just steps from the Bow River and the endless trails of Fish Creek—Canada’s largest provincial park—this COMPLETELY RENOVATED luxury home is truly exceptional. Every inch has been thoughtfully redesigned for effortless, elevated living.A grand entrance with vaulted ceilings and a custom staircase sets the tone. The main floor offers two inviting family rooms, a charming formal dining space, and a chef-inspired kitchen with expansive counters, a large breakfast bar, and premium finishes.With four bedrooms—including three upstairs—the home is ideal for families. The oversized primary suite features a custom walk-in closet and a serene, spa-like ensuite.The fully finished basement adds impressive versatility, complete with a full wet bar and generous recreation spaces for movies, games, or entertaining.Outside, enjoy a large private backyard with a deck, hot tub, shed, and plenty of space to unwind. With brand-new windows, updated electrical and plumbing, and a fully reimagined interior, this home offers luxury paired with total peace of mind.Steps from the Bow River, miles of running, biking, and hiking trails, and close to a top-rated school, community amenities, and easy Deerfoot access—this is an extraordinary home in an unmatched location. (id:60626)
Real Broker
1 1937 Templeton Drive
Vancouver, British Columbia
Welcome to Templeton Green, a unique new development in the heart of The Drive just steps from beloved Garden Park. Comprised of two modern up/down duplexes by Architrix Design Studio, built to exacting Net Zero standards by Fina Homes with interiors curated by Maria De Cotiis. This ultra efficient 2 bedroom + 1 bathroom garden home offers high ceilings and premium finishes throughout. Ideal for first time buyers, investors and downsizers alike! These homes can be purchased individually or as a complete single family residence with a legal secondary suite perfect for multi-generational living, rental income and future resale flexibility. (id:60626)
Stilhavn Real Estate Services
104 - 5250 Lakeshore Road
Burlington, Ontario
Admiral's Walk Condos, Burlington's hidden gem on the lake.This upgraded unit offers 1573 square feet of thoughtfully laid-out living space, 2-bedrooms plus den. The main floor suites are a rare opportunity in one of Burlington's most desirable waterfront communities. Enjoy the comfort of expansive principal rooms, a full-sized kitchen with breakfast area, perfect for entertaining. Enjoy your morning coffee on the private patio or when winding down with a glass of wine watching the boats sail by with unobstructed lake views, amazing sunsets with great neighbours. This condo won't disappoint and it won't last! The building's amenities include a fitness room, sauna, outdoor pool, games room, party room and wood working shop. Located steps from the lake, parks, trails, shopping, and transit (id:60626)
Exp Realty
1216 De Quincy Crescent
Burlington, Ontario
Welcome to 1216 De Quincy Crescent A Hidden Gem in Burlington's Sought-After Mountainside Neighborhood! This charming 3-bedroom, 1.5-bath home sits on a rare, oversized ravine-style lot, offering the perfect blend of privacy and natural beauty. Mature trees surround the property, creating a serene backdrop for outdoor living, and spacious side deck make this home an entertainers dream. Inside, enjoy a warm and inviting layout filled with natural light. The finished lower level boasts large above-grade windows and a cozy gas fireplace in the rec room ideal for family movie nights or relaxing with friends. The functional floor plan offers generous living space throughout, with well-sized bedrooms and ample storage. Located in a family-friendly area with easy access to parks, schools, shopping, and transit, this home combines comfort, charm, and convenience. Whether you're relaxing poolside or entertaining guests in the large yard, 1216 De Quincy Crescent offers the lifestyle you've been waiting for. (id:60626)
Keller Williams Edge Realty
7646 Goldenrod Trail
Niagara Falls, Ontario
**Spacious Family Home with In-Law Suite Potential**Welcome to 7646 Goldenrod Trail, an exceptional 4+3 bedroom, 4-bath detached home nestled in a desirable family-friendly neighbourhood of Niagara Falls. This beautifully designed property offers versatile living space, upscale finishes, and a fully finished basement - ideal for large families or multi-generational living.**Chef-Inspired Kitchen**Cook in style in the large kitchen featuring granite countertops, a walk-in pantry, breakfast area, and elegant finishes throughout. The layout flows seamlessly into the dining room with pot lights and a walkout to the deck, perfect for indoor-outdoor entertaining.**Comfort & Charm Throughout the Main Floor**The bright family room features a cozy fireplace and overlooks the backyard, while the formal living room impresses with coffered ceilings, California shutters, and an open-concept layout. A private den provides a quiet retreat for work or reading.**Room for the Whole Family Upstairs**The primary bedroom boasts a 5pc ensuite, his & hers closets, and a ceiling fan. Three additional bedrooms all include double closets, ceiling fans, and broadloom flooring - ideal for kids, guests, or a home office setup.**Functional Extras**Enjoy a main floor powder room, mudroom with garage access, and a double closet - plus a dedicated laundry area for added practicality.**Fully Finished Basement**The basement includes a second kitchen with backsplash and eat-in area, three spacious bedrooms, a full 4pc bathroom, and a 2pc Powder Room - offering in-law suite potential or use as a rental unit.**Prime Location & Endless Potential**Located close to parks, schools, shopping, and major highways, this home offers the perfect blend of comfort, space, and convenience. Whether you're a growing family or an investor looking for a multi-unit setup, this one checks all the boxes. (id:60626)
Cityscape Real Estate Ltd.

