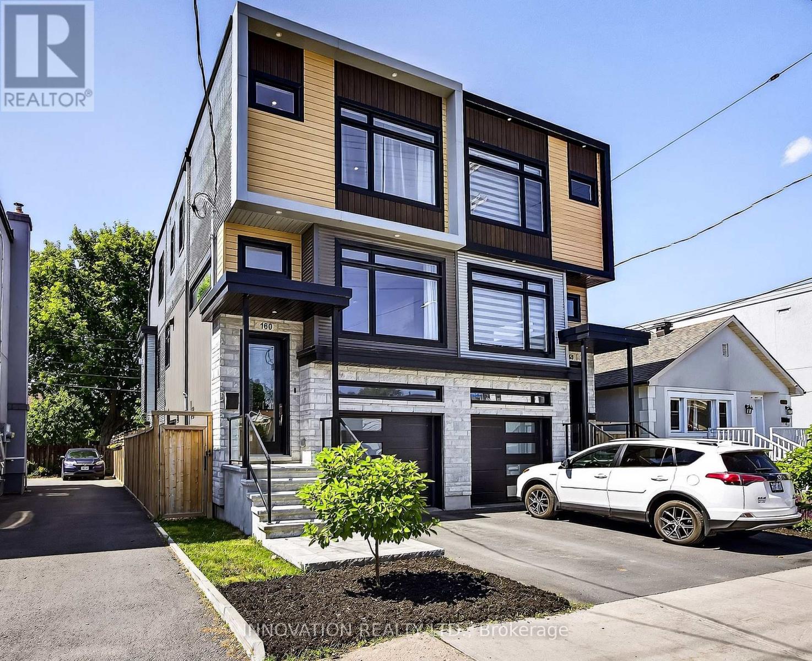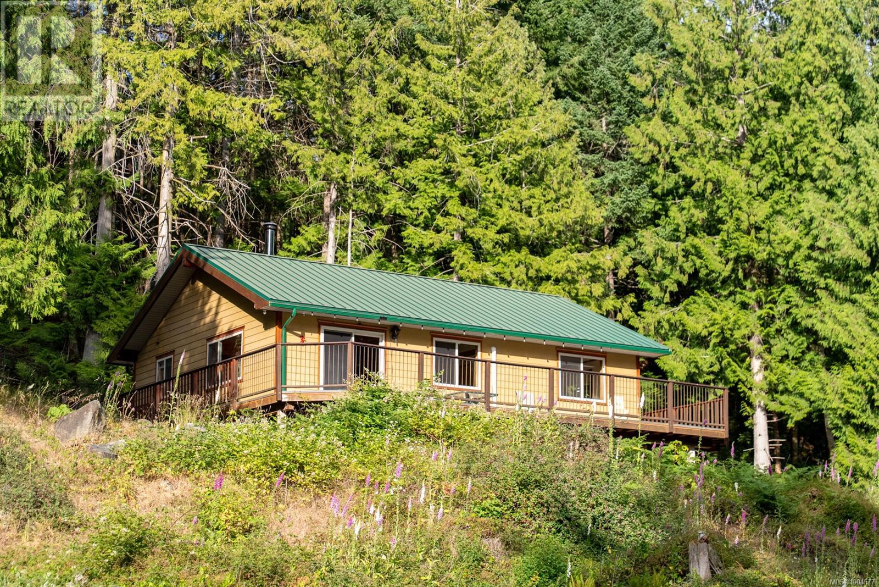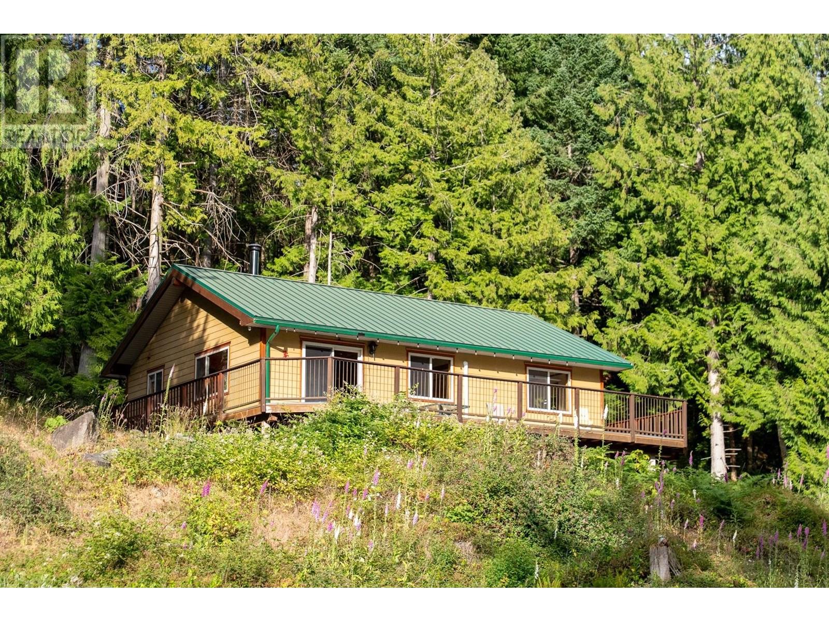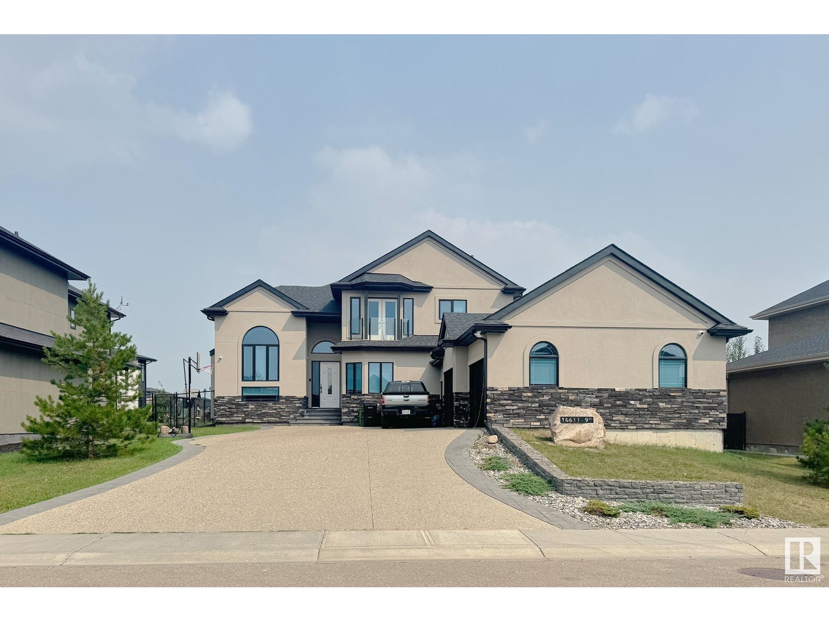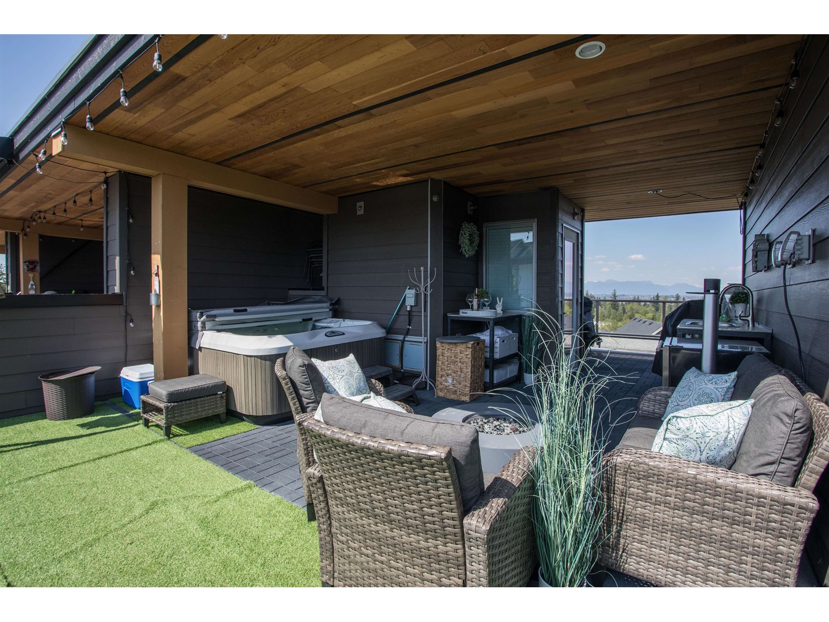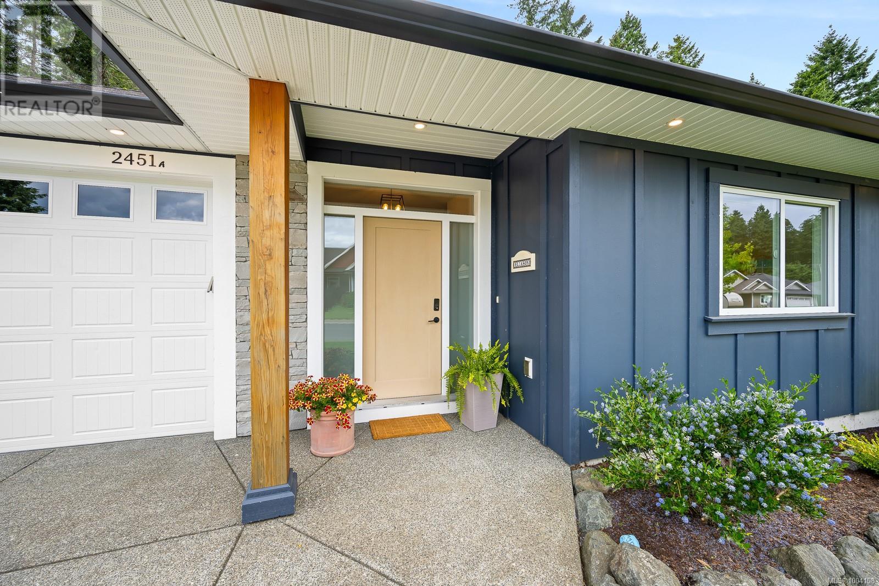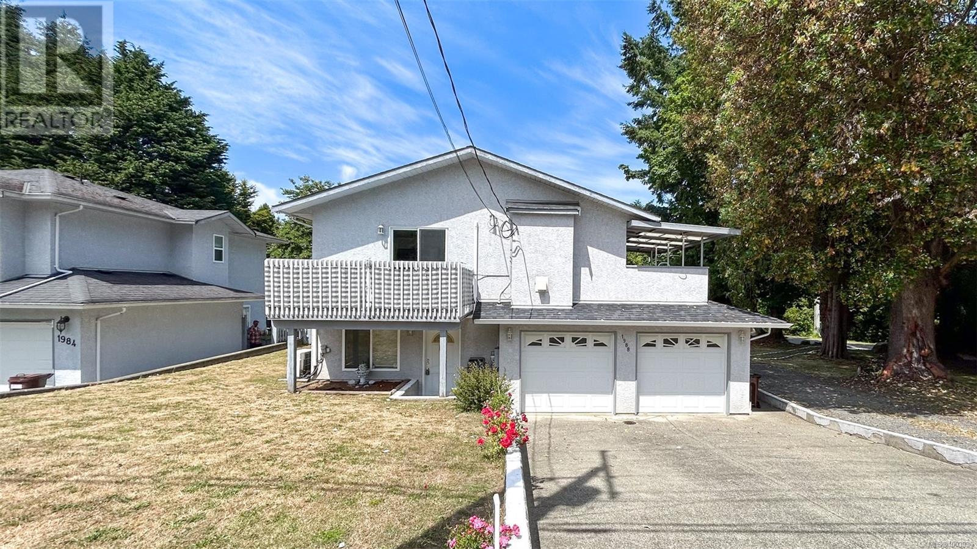68 Cedar Street Unit# 11
Paris, Ontario
If you’re in the market for a new home, look no further than this breathtaking bungalow that elegantly combines comfort, style, and modern living. Boasting 3 bedrooms and 3 full bathrooms, this property is located in one of Paris’ most desirable neighbourhoods that offers tranquility, convenience, and an abundance of amenities nearby. With over $50,000 in upgrades, this bungalow is not just a house — it's a place where memories will be made. Notable enhancements and features include: extended kitchen island, newly installed backsplash in both coffee nook and main kitchen, garburator, oak staircases to both levels, a quartz appliance/coffee nook extension off of the kitchen (with pocket door), extended cabinetry in the ensuite and laundry, an owned water softener, and so much more! The heart of this bungalow is undoubtedly the gourmet kitchen, which is perfect for culinary enthusiasts. With high-end stainless steel appliances including a gas stove with double oven functions, quartz countertops, and custom cabinetry, this space offers both functionality and style. The oversized island (9ft long) with ample seating provides additional workspace and is perfect for casual dining or gatherings with family and friends. Entering the primary bedroom, you’ll first notice the natural light, a large space with plenty of room to accomodate a king sized bed, walk in closet with a stunning organization system, and 3pc ensuite bath with upgraded additional cabinetry. Upstairs, another private retreat perfect for guests or family - offering an oversized bedroom, 4pc bathroom and ample closet space. The unfinished basement was upgraded to accomodate 9' ceilings a bathroom rough in and large windows providing endless opportunities This home is not to be missed. Make it yours today! (id:60626)
RE/MAX Twin City Realty Inc
RE/MAX Twin City Realty Inc.
160 Marier Avenue
Ottawa, Ontario
Welcome home to this sophisticated 4 bedroom 3 storey home that is special enough that it could be featured in a Home Design Magazine! This property is the ultimate mix of contemporary style & luxury quality throughout and showcases features not commonly found in properties in this area! With 9 foot ceilings, gleaming hardwood floors, statement "floating" mono-stringer staircase, metal & glass rails and an abundance of natural light this open concept layout is perfectly showcased. The second/main living area boasts a gas fireplace and oversized west facing sliding doors that access a covered composite deck perfect for bbqing. Open to the living area is a large custom kitchen that is elevated with high end stainless steel appliances, a chefs dream Wolf gas range, exquisite pendant fixtures, quartz countertops & large island. Completing this level is a formal dining area with large window, and a perfect in pink powder room! The Upper level offers a principal suite w/ walk-in closet & luxurious ensuite with a walk-in shower for two and radiant floor heat, two further bedrooms with walk-in closets, a family bathroom and a conveniently located laundry with laundry sink. The ground level which could easily convert to a in-law suite includes radiant floor heat, a fourth bedroom, full bathroom with walk-in shower, a family room and an exterior entrance to the fenced & landscaped rear yard. This level also features access to the heated and insulated garage with an electric car charger and access to the utility room. If all of that doesn't leave you in awe... there is also a rooftop composite deck complete with views of the area and an electrical rough in for hot tub. Close to all the amenities of Beechwood, parks, trails and downtown the location adds to the appeal! 24 hour irrevocable on offers as per 244. (id:60626)
Innovation Realty Ltd.
101, 101g Stewart Creek Rise
Canmore, Alberta
This luxurious corner unit offers an elevated mountain living experience with floor-to-ceiling windows showcasing breathtaking views of Lawrence Grassi Ridge, Ha Ling Peak, and the Rundle Range. The gourmet kitchen is a chef’s dream with custom cabinetry, quartz countertops, built-in wall ovens, Gaggenau and Thermador appliances, a two-drawer dishwasher, and a full-sized wine fridge. The spacious primary suite features a spa-inspired ensuite with a travertine shower, soaker tub, dual vanities, in-floor heating, and custom cabinetry. Additional highlights include rich hardwood floors, designer millwork, built-in entertainment center, ample in-suite storage, two secure underground parking stalls, and access to a private fitness facility—all combining comfort, function, and luxury in one exceptional property. (id:60626)
RE/MAX Alpine Realty
208 100 Saghalie Rd
Victoria, British Columbia
Stunning luxury suite for the elevated lifestyle! The gorgeous designer decor will surely impress along with the top calibre of finishing of this beautiful ‘like new’ residence. The well tailored floor plan has an open concept with separated bedrooms, each with their own spa-like ensuites, laundry area and flex room. The sleek kitchen design is crafted with custom milled cabinetry from Germany, precision fitted Jenn Air appliances, centre island, granite countertops and backsplash. Great room living and dining area accented with electric fireplace ambience is perfect for entertaining. Enjoy the sparkling lights of the city at night from inside or out on the generous, partially covered balcony. By day, the Olympic mountains are the backdrop, facing the Inner Harbour with some ocean views. Triple access to south facing balcony from primary bedroom and living room. Secure, elegant hotel style living with an unparalleled list of amenities - grand lobby entrance, concierge, conference room, owners lounge, large outdoor sun deck BBQ area, fitness facility, hot tub and sauna, guest suite, bicycle and kayak storage rooms, car wash and pet parlour. Secure parking and storage locker all inclusive at Bayview One, Victoria’s finest development. Note: strata fees include hot water and natural gas. Steps to Songhees waterfront walkway, E&N and galloping goose trails. (id:60626)
Macdonald Realty Victoria
5574 Hooson Rd
Pender Island, British Columbia
A Truly One-of-a-Kind Pender Island Retreat. Ultra private. Utterly peaceful. Unforgettable. Welcome to the end of the road—literally. Tucked away at the very end of Hooson Road, this exceptional5.93-acre property offers the kind of privacy and tranquility that’s nearly impossible to find. Surrounded by parkland and just steps from the Mt. Menzies trailhead, this is a rare sanctuary immersed in nature. As you meander up the forested driveway, the trees part to reveal a sunny, fully fenced approximately 2-acre clearing—an ideal setting for peaceful living or creative pursuits. At its heart is a custom, well-built West Coast home featuring a durable metal roof, Hardie Plank siding, efficient Heat Pump and rich hardwood flooring throughout. The main level offers comfortable, easy living, while the walk-out basement invites your imagination—keep it as a workshop or transform it into a rec room, gym, or additional living space. Stroll over to your charming studio bunkie—affectionately known as La Cantina—perfect for guests, art, or a quiet escape. A tucked-away sauna, fenced garden with fruit trees, and complete sense of serenity complete the outdoor experience. This property has previously been home to a successful dog boarding and training business, and the layout lends itself beautifully to continued use or fresh ideas. Just minutes from the ocean and Hope Bay, this is a very special part of Pender Island, and there's truly nothing else like it. (id:60626)
RE/MAX Lifestyles Realty
5574 Hooson Road
Pender Island, British Columbia
Ultra private. Utterly peaceful. Tucked away at the end of Hooson Rd, this 5.93-ac property offers privacy and tranquility that´s nearly impossible to find. Surrounded by parkland and steps from Mt. Menzies trail. The forested driveway opens to a sunny, fully fenced approx. 2-ac clearing. At its heart is a custom, well-built West Coast home featuring a metal roof, HardiePlank siding, Heat Pump and hardwood flooring. The main level offers comfortable, easy living. The walk-out basement used as a workshop or transform it into a rec rm, gym or more living space. The studio bunkie, sauna, fenced garden & fruit trees complete the outdoor retreat. Home to successful dog boarding/training business. Minutes from the ocean and Hope Bay, this is a very special place, there's nothing else like it. (id:60626)
RE/MAX Lifestyles Realty
706 West Gore Street
Nelson, British Columbia
Architectural Gem on a Private Lot in Nelson This one-of-a-kind, Thomas Loh architecturally designed, home sits proudly on a beautifully landscaped corner lot in the heart of Rosemont in Nelson. Featuring 3 bedrooms and 5 bathrooms, this stunning residence has been recently updated with new engineered composite wood plank flooring, as well as fresh interior and exterior paint, blending timeless elegance with modern style. Vacant and move-in ready, this home offers quick possession! The open-concept main floor is designed for living and entertaining, with expansive windows and patios perfectly positioned to allow for indoor/ outdoor living in the summer months. The second-floor master suite is an outstanding private retreat, offering serene vistas and a thoughtful design. Every detail of this home has been crafted for both beauty and functionality, featuring a geo-thermal heating system, energy-efficient low-e windows, custom cabinetry, elegant flooring, and custom wrought-iron railings. A centrally located natural gas fireplace creates a cozy ambiance for colder months. The lower level boasts two spacious bedrooms and three bathrooms, ideal for family or guests. The property also includes a multi-purpose room to bring your own ideas for and a double garage with direct access to the main floor, ensuring convenience and practicality for everyday living. Set on a corner lot with stunning landscaping, this home is as welcoming outdoors as it is inside. With its new updates, thoughtful design, and unbeatable location, this property offers a rare opportunity to enjoy luxury living and privacy in the vibrant community of Nelson. (id:60626)
Exp Realty
16611 9 St Ne
Edmonton, Alberta
This luxury with total living space over 5,000Sq ft, custom-built home in Quarry Ridge seamlessly blends elegance and functionality. Upon entry, you're greeted by soaring ceilings, a custom maple open-tread staircase. The formal living room and flex area provide an elegant touch. The chef’s kitchen, equipped with a custom spice kitchen, ensures an efficient and enjoyable culinary experience. The open kitchen, living, and dining areas, along with a formal dining room, are perfect for hosting large gatherings. The master bedroom features a luxurious 6-piece spa ensuite with a Jacuzzi tub, steam and spray shower, and two walk-in wardrobes. Two additional bedrooms share a bathroom, while a fourth bedroom boasts a balcony. The basement, includes a theatre room and a recreation room, providing ample space for entertainment and relaxation. The property features a triple garage, large windows, and abundant natural light. The architecture optimally utilizes every corner, making this home both beautiful. (id:60626)
Century 21 Smart Realty
47 2825 159 Street
Surrey, British Columbia
Greenway in Southridge Club.This is a completely customized townhome and nothing like the rest! Upgrades are A/C, all closets have built-ins, kitchen pantry and Coffee station with beverage centre, extensive mouldings, real brick feature wall, washed pine accent ceiling in living room, upgraded lighting.Customized entrance/mudroom, wallpaper, wainscotting, shiplap feature wall, custom fireplace, tailored drapes. Oversize garage has epoxy floor.There is 762 sq.ft. of decks including rooftop patio that spans the entire length of the home from the mountain view to the sunny south exposure. Covered hot tub area with outdoor kitchen optimizes your year round use. School is at the end of the block and shopping nearby. Additional Street Parking right at your front door. Recreation second to none! (id:60626)
Homelife Benchmark Realty Corp.
2451 Dakota Pl
Comox, British Columbia
Modern living meets versatility in this stunning 2020-built 3 bed, 2 bath rancher with full walkout basement with over 3,200 sq ft of total space tucked away on a quiet cul-de-sac close to both Comox and Courtenay amenities and backing onto treed land. Downstairs offers a fully self-contained, spacious, legal 2 bedroom suite with its own laundry room and great parking—perfect for extended family or rental income, with optional interior access to main home. The main level features 9-ft ceilings, a beautifully appointed kitchen overlooking treed privacy, and a luxurious primary ensuite with a glass tile shower. Enjoy a fully fenced yard, irrigation system, RV parking, and a large unfinished area downstairs ideal for storage, a home office, or rec room. This property offers both beauty and the feeling of seclusion yet minutes to schools and amenities. (id:60626)
RE/MAX Ocean Pacific Realty (Crtny)
82 Chaumont Drive
Stoney Creek, Ontario
A fantastic open-concept home awaits you on family-friendly Stoney Creek Mountain! Some of the outstanding features include: Beautiful Hardwood Floors; Coffered Ceiling; Pillars; Pot Lighting; Stunning Kitchen with Quartz Countertops, Stainless Steel Appliances & Entertainment Island; Great Room with cozy Fireplace; Primary Bedroom with Ensuite & Walk in Closet; handy 2nd level Laundry and more!! Step through the sliding doors to an amazing back yard featuring a spacious Patio & Pergola, perfect for summer BBQ’s and a custom-built Shed! Just minutes to Parks, Schools, Shopping and highway access! Put this one on your “must see” list! (id:60626)
Royal LePage State Realty Inc.
1988 Mctavish Rd
North Saanich, British Columbia
Spacious 4BD/3BA home on a massive lot with suite potential! Ideal for multigenerational living, this 2-level layout offers 3 separate entries, a large yard, double garage, RV parking w/ water & sewer hookups, plus a shed. Upper level features open living/dining, covered balcony w/ hot tub, bright kitchen w/ breakfast nook, & 2BD incl. primary w/ ensuite. Lower level has 2BD & is prepped for a suite—just finish the kitchen! Steps to Park & Ride, close to shops, schools & amenities. A rare find with endless potential! Zoning and lot size may offer future development opportunities—buyer to verify with municipality. Whether you’re an investor, a large family, or looking for income potential, this property delivers flexibility and room to grow. Quiet, convenient location near transit and community essential (id:60626)
Exp Realty


