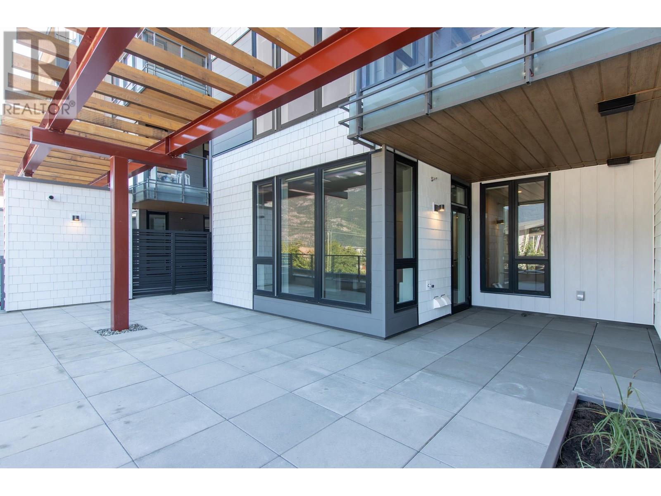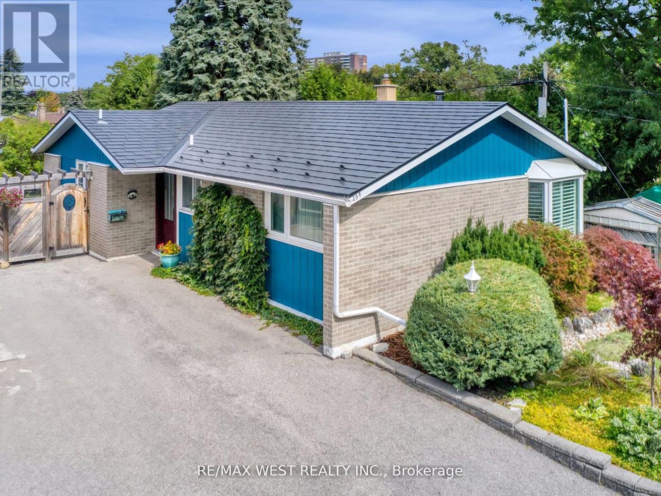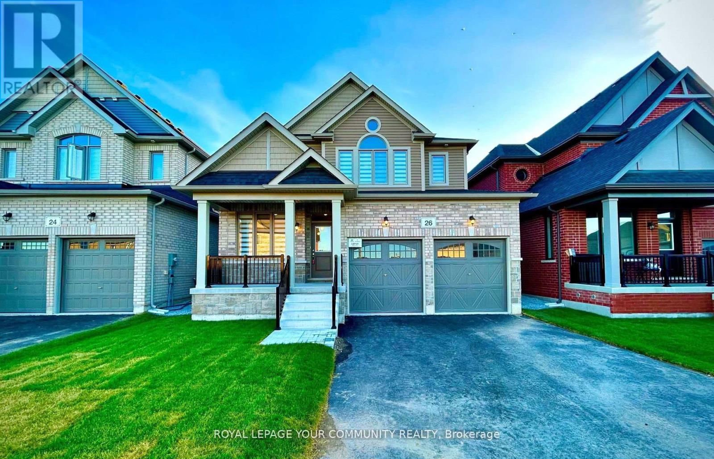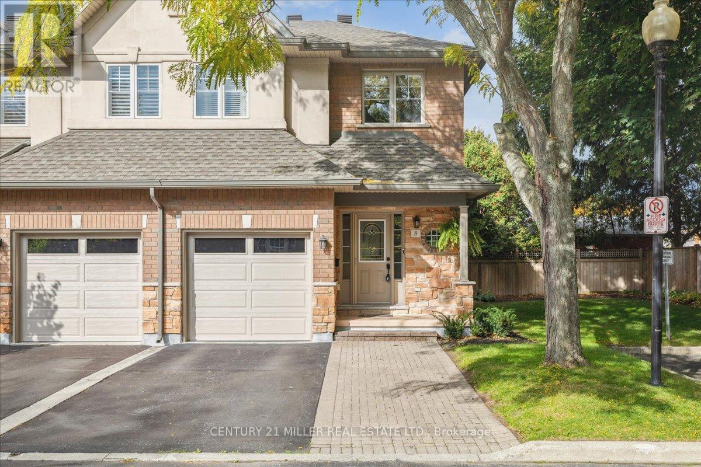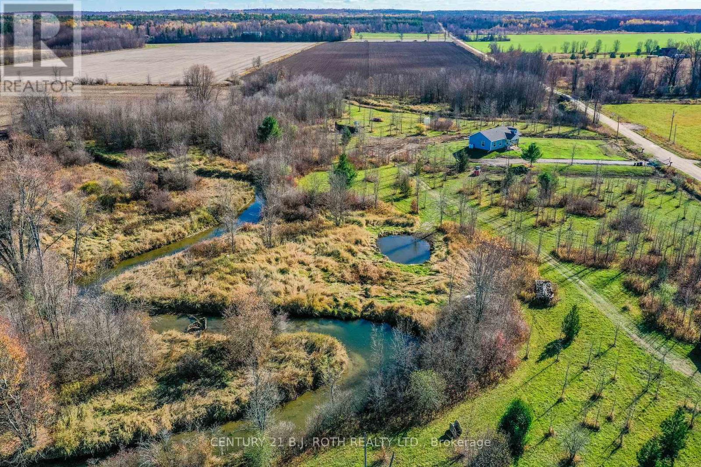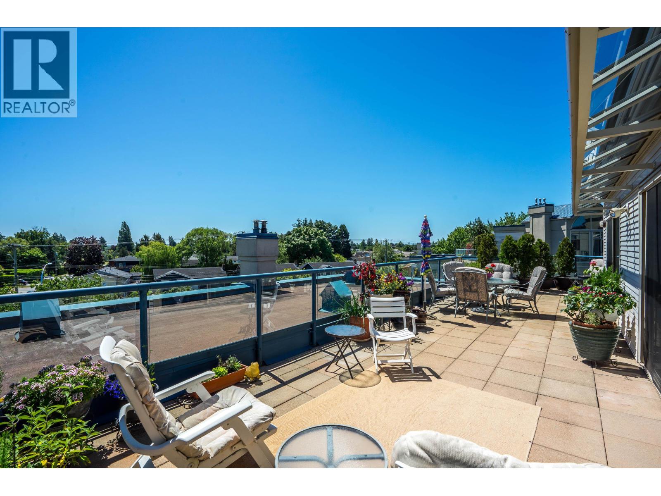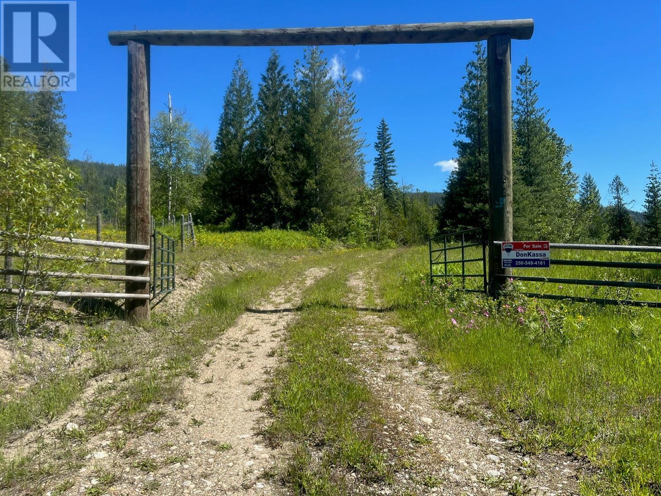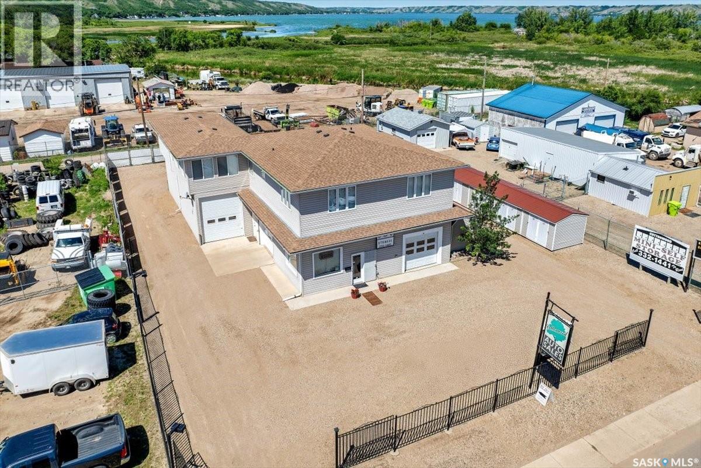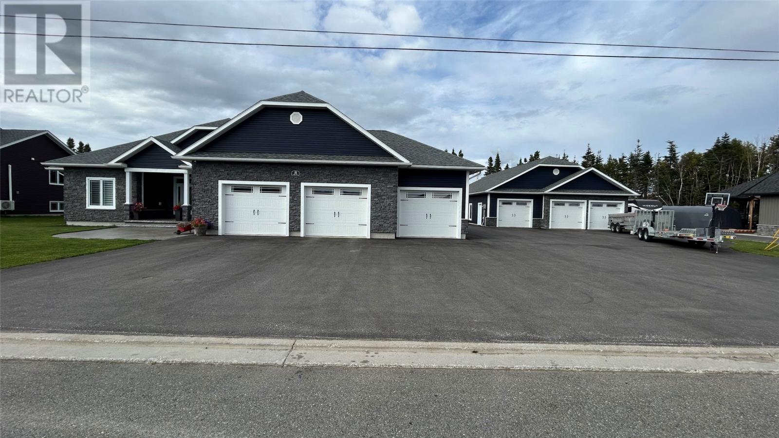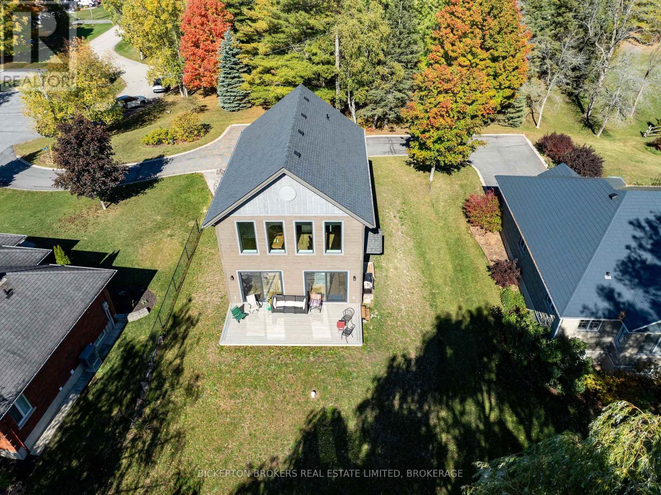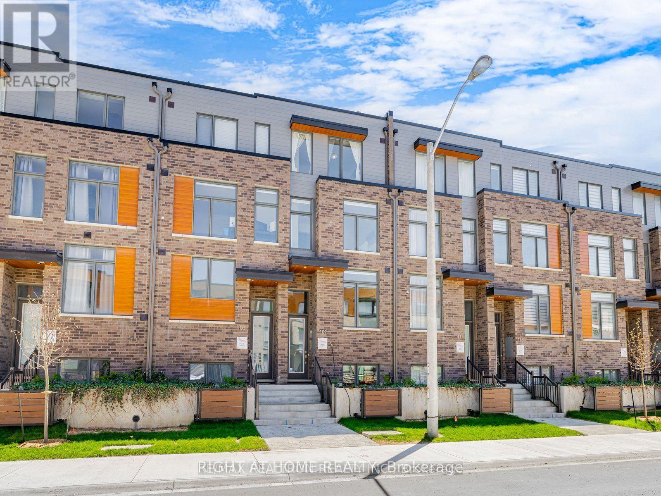209 1506 Scott Crescent
Squamish, British Columbia
REDBRIDGE SQUAMISH - Brand new, West-facing 2 bed, 2 bath home with a massive 650 SF concrete patio, partially covered, ideal for seamless indoor-outdoor living. Executive living with thoughtful finishings. DEVELOPED by Kingswood, a trusted name in quality construction. Designed for the Squamish lifestyle where adventure, comfort, and convenience meet. Enjoy paddle boarding directly from the Mamquam Channel into Howe Sound. This home features 9' ceilings, oversized windows, and an Italian kitchen by Inform with a 5-burner gas cooktop, island, pull-out pantry, and generous storage. Includes A/C, durable laminate flooring, and a private XL locker. Access over 20,000 SF of amenities: gym, hot/cold plunge, sauna, co-work space, rooftop deck, workshop & more-steps to Smoke Bluffs and Downtown. (id:60626)
Rennie & Associates Realty
254 Confederation Drive
Toronto, Ontario
Don't miss out on the opportunity to own in the City! This stunning detached bungalow nestled in the desirable neighbourhood of Woburn, near the Scarborough Golf Club. This well-maintained home presents with 3 bedrooms, 2 full bathrooms and a fully finished large basement that has endless possibilities. This professionally landscaped property has a garden shed and a lot size of 43.5 X 120.97, with a walk out patio overlooking the backyard. Close to all amenities, public transit, schools and shopping. Great for commuters: minutes from the Guildwood GO Station and approximately 30 minutes to Toronto City Centre. This quite and mature neighbourhood boasts lots of green space, echoed by the tree lined and winding roads typical of the neighbourhood. Minutes from Cedar Ridge Park, that houses a restored mansion with a series of lush traditional gardens with scenic woods, vistas and walking trails. Extras: Large Windows, B/I Work Shop+ Wet Bar in Large Family Room. Most Windows/Doors replaced + Central Vacuum + Jacuzzi Bathroom Tub + Fully Finished Basement. Interlock Roofing System (installed 2010) 35 years Warranty remaining. HVAC replaced (2017) (id:60626)
RE/MAX West Realty Inc.
26 Baycroft Boulevard
Essa, Ontario
Brand New Home from the Builder Spanning 3100SQFT Above Grade (not including 1500sqft Walk-Out Basement) Backing onto Environmentally Protected Greenspace & Creek. No Neighbours Behind! Deep 140' Pool-Size Backyard. All New Stainless Steel Appliances - Fridge, Wine Fridge, Stove, Dishwasher, Washer & Dryer. Full & Functional Main Floor Plan includes Home Office w/ Glass Door Entrance, Open Living Room & L-Shaped Dining Room leading to a lovely Servery, Kitchen & Breakfast Area w/ Walk-Out to Deck. Family Room includes Natural Finish Hardwood Floors, Natural Gas Fireplace & Huge Windows Providing a Beautiful View of the Lush Protected Greenspace behind. 4 Beds 4 Baths (incl. 2 Ensuites & 1 Semi-Ensuite). Large Primary Bedroom Features a Double-Door Entrance, His & Her's Walk-In Closets & a Huge 5-pc Ensuite w/ beautiful Tempered Glass Shower, Free Standing Tub, His & Her's Vanities overlooking the EP Greenspace View, plus a Separate Toilet Room w/ it's own Fan for added Privacy & Convenience! Wall USB Charging Plugs in Master Bedroom & Kitchen.**Brand New Luxury White Zebra Blinds Installed T/O (White Blackout in All Bedrooms)** Upgraded Designer Architectural Shingles. Premium Roll Up 8' Garage Doors w/ Plexiglass Inserts. Unspoiled Walk-Out Basement w/ Huge Cold Room, Large Windows O/L Yard & 2-Panel Glass Sliding Door W/O to Deep Pool-Size Backyard. Brand New Freshly Paved Driveway, Fresh Grass Sod in Front & Backyard. Brand New Deck Installed to Walk-Out from Breakfast Area to Deck O/L Backyard & EP Land. Complete Privacy & Peace w/ no neighbours behind, backing South-West directly onto the Creek w/ ample Sunlight all day long! Truly the Best Value for the Price. For reference of recents see next door neighbour sale price: 22 Baycroft Blvd w/ no appliances nor blinds ; 93 Baycroft w/ no Walkout basement, not backing onto EP, no appliances & no blinds. Tarion New Home Warranty. Showings Anytime! All Offers Welcome Anytime! Recent Appraisal at $1,050,000M Available (id:60626)
Royal LePage Your Community Realty
8 - 1019 North Shore Boulevard
Burlington, Ontario
Stylish & Spacious End Unit in Sought-After North Shore! Welcome home to this beautifully decorated executive end unit townhome offering over 1,720 sq. ft. plus a fully finished lower level! You'll love the bright, open layout featuring maple hardwood floors, ceramic tile, and a beautiful oak staircase. The upgraded maple kitchen has plenty of extras and opens to a sunny dining area with a large bay window - perfect for family meals or casual entertaining. The living room is warm and inviting with a cozy gas fireplace and sliding doors leading to your private, landscaped patio. Upstairs, you'll find three spacious bedrooms, including a primary suite with walk-in closet and 5-piece ensuite bath. The finished lower level offers great flexibility - an ideal space for guests, in-laws, or a fun family room with a wet bar, 3 piece washroom and office area. Located in a quiet, 18-unit North Shore community, this stylish home has been lovingly maintained and shows beautifully. Truly move-in ready. Note Reliance rentals for HWT, Furnace/AC $177 per month, owner willing to buy out. (id:60626)
Century 21 Miller Real Estate Ltd.
1019 North Shore Boulevard E Unit# 8
Burlington, Ontario
Stylish & Spacious End Unit in Sought-After North Shore! Welcome home to this beautifully decorated executive end unit townhome offering over 1,720 sq. ft. plus a fully finished lower level! You’ll love the bright, open layout featuring maple hardwood floors, ceramic tile, and a beautiful oak staircase. The upgraded maple kitchen has plenty of extras and opens to a sunny dining area with a large bay window — perfect for family meals or casual entertaining. The living room is warm and inviting with a cozy gas fireplace and sliding doors leading to your private, landscaped patio. Upstairs, you’ll find three spacious bedrooms, including a primary suite with walk-in closet and 5-piece ensuite bath. The finished lower level offers great flexibility — an ideal space for guests, in-laws, or a fun family room with a wet bar, 3 piece washroom and office area. Located in a quiet, 18-unit North Shore community, this stylish home has been lovingly maintained and shows beautifully. Truly move-in ready. Note Reliance rentals for HWT, Furnace/AC $177 per month, owner willing to buy out. (id:60626)
Century 21 Miller Real Estate Ltd.
2293 Hampshire Mills Line
Severn, Ontario
Imagine waking up each morning in a brand-new bungalow, sunlight streaming through the windows, and the gentle sound of the river flowing just steps from your door. This beautifully designed 3-bedroom, 2-bath home offers over 1,221 sq. ft. of open-concept living-combining comfort, style, and modern efficiency in a serene country setting. Set on nearly 10 private acres wrapped by the picturesque North River, this property is a true retreat. Whether you dream of a self-sufficient lifestyle, growing your own food, raising chickens, or starting a small-scale agri-business, the land offers endless potential. Hops and strawberries already flourish here perfect for value-added farming, a local brewery partnership, or a seasonal farm stand. Outdoor enthusiasts will love the peace and privacy, along with space for kayaking, fishing, gardening, or simply relaxing by the water. The flat terrain and natural beauty also make it ideal for trails, eco-tourism, or a pick-your-own experience. This property is equally suited to urban buyers seeking an escape from city life, retirees looking for comfortable one-level living, or anyone who values nature, recreation, and modern amenities-all without sacrificing convenience. Enjoy the best of both worlds: tranquil country living just 10 minutes north of Orillia's shops, dining, and services. Discover the space, lifestyle, and possibilities you've been searching for-right here by the river. Virtual staging has been used in some images to demonstrate furniture placement and design ideas. (id:60626)
Century 21 B.j. Roth Realty Ltd.
309 4753 River Road West
Ladner, British Columbia
Welcome Home! This 1900+ square foot penthouse in the heart of Ladner is perfect. No need for condo-sized furniture in this bright and open home. You will love the skylights & vaulted ceilings and the abundance of natural light throughout from the oversized windows. The outdoor living space is a dream with 662 square ft of space for entertaining and gardening. The spacious primary retreat is fabulous with access to a balcony, large walk-in closet and 5 pc ensuite. 2 side-by-side parking included. Super walkable location with a walk-score of 82, you can walk to shopping, restaurants and fabulous Ladner Village. Rare opportunity to call one of these penthouse units yours, call today to book your private viewing! (id:60626)
Sutton Group-West Coast Realty (Surrey/24)
2736 Enderby Mabel Lake Road
Enderby, British Columbia
Discover a picturesque and private retreat with 117 acres of pristine land boasting approximately 1 km of river frontage on the stunning Shuswap River. This exceptional property features two major pasture areas with minimal slope and rolling hills, with about 40 acres cleared for farmland or grazing. It is well-secured with near-new quality fencing on three sides. There is hydro to the property set up for a recreational vehicle. The land comes equipped with electrical service, including a 200 amp RV hookup, making it ready for immediate use. An approved river crossing, complete with treated poles and anchors, ensures easy access across the Shuswap River, ideal for a variety of uses. Located just 6.5 km off Hidden Lake Road and 26 km from the Ashton Creek store, this property offers seclusion without sacrificing convenience. It is also in close proximity to Hidden Lake and the popular Hidden Lake Forestry Campground, renowned for fishing and camping. Should you go to Mabel Lake you can enjoy a very nice golf course. This stunning property, with its numerous beautiful building sites offering breathtaking river views, provides the perfect opportunity to create your dream home or retreat. Don’t miss out on this rare opportunity to own a piece of paradise near Enderby, BC. (id:60626)
RE/MAX Vernon
234 Boundary Avenue N
Fort Qu'appelle, Saskatchewan
RESTORED AND RENOAVATED PROPERTY with a remarkable opportunity awaits for various businesses in this unique, ONE-OF-A-KIND commercial/residential property. This prime property spans approximately 4,000 Sqft of building area on a secured 15,000 sqft lot fully fenced. It features a beautiful 1800 sq ft residence with an addition of 280 sqft where the next owner can finish that space according to their needs. This distinctive property includes commercial shop space, a thriving mini storage shed business with 25 units and a beautiful residence with a 360 view of the Qu Appelle Valley as well as a store front and secured lot where a very successful car business operated. The main level houses a large shop. office, mechanical room, 2 heated garages with over head doors, one equipped with the luxury of a floor drain and power washer for you own car wash area. There is a 44 X 14 RV garage fully insulated and heated and has a 4-post vehicle lift. Other amenities on the first level includes a 2-piece bathroom, a guest suite with Murphy bed and 3-piece bathroom and freight elevator. The back of the building area has a private courtyard with a beautiful brick patio, natural gas barbeque hook up, trees and shrubs. There is a 20 x 16 hobby garage that has already been set up for in floor heat. The residential area on the upper level has large windows on all sides, allowing a beautiful view from all directions. This level has a large kitchen with panty, ample kitchen custom-built cabinets, large living room with office space, large family room two large bedrooms one being a luxurious master suite with 5-piece ensuite and large walk-in closet, nice size laundry room and 3-piece main bathroom. As soon as you walk through the doors this location is providing you an income with the mini storage business, and ample additional space to start your own dream business in the beautiful progressive community of Fort Quppelle. (id:60626)
Indian Head Realty Corp.
13 - 15 Simon Drive
Stephenville, Newfoundland & Labrador
Stunning 5-Bedroom Dream Home with Luxury Features Throughout Welcome to your dream home nestled on a spacious double lot and just minutes from ATV trails! This spectacular 5-bedroom, 3-bathroom residence offers over-the-top comfort, style, and space in every corner. From the moment you step into the spacious foyer, you’ll be greeted by the elegance of hardwood and tile flooring that flows throughout the two levels. The open-concept main floor seamlessly combines the kitchen, dining, and living areas—perfect for entertaining or enjoying family time. The chef’s kitchen is a true showstopper, featuring gleaming quartz countertops, a large walk-in pantry, top-of-the-line stainless steel appliances— including two ovens for the avid baker—and a walkout to a gorgeous screened-in porch for year- round enjoyment. Retreat to the luxurious primary suite, complete with a tray ceiling, expansive walk-in closet, and spa-inspired ensuite bath featuring double sinks, a soaker tub, a large walk-in shower, and a bidet toilet. Two additional generously sized bedrooms upstairs each offer walk-in closets, and the convenient main-floor laundry room is just steps from the attached 3-car garage. Downstairs, you’ll find even more living space with two additional bedrooms connected by a stylish Jack-and-Jill 3-piece bathroom, a large rec room, and a fantastic bar area—ideal for hosting and relaxing. Complete with a walk-out to the side yard. Step outside to your private backyard oasis, boasting a custom pergola and firepit area, beautiful landscaping. For car enthusiasts or hobbyists, this home offers not just an attached three-car garage but also a detached (40’ x 60’) three-car garage with storage in the upper area—a rare find! This extraordinary home has it all—style, space, luxury, and functionality. Don’t miss out. Call today to schedule your private showing! (id:60626)
RE/MAX Realty Professionals Ltd. - Stephenville
113 Willowbank Road E
Gananoque, Ontario
Welcome to 113 Willowbank Road East a brand-new, beautifully designed home offering modern living along the shores of the St. Lawrence River. This stunning property combines quality craftsmanship with a peaceful natural setting, creating a true retreat just minutes from downtown Gananoque, the gateway to the Thousand Islands. Step inside to discover a bright and open-concept main floor, where large windows frame captivating water views and fill the home with natural light. The spacious kitchen features contemporary finishes and flows seamlessly into the living and dining areas, perfect for entertaining or simply relaxing at the end of the day. Upstairs, you'll find an inviting primary suite, second bedroom, and large bathroom, offering privacy and comfort for family or guests. The lower level includes a versatile third bedroom or flex space, ideal for a home office or cozy guest area. Enjoy direct waterfront access with the potential for a great dock a perfect spot to launch a kayak, paddle board, or simply take in the serene surroundings. With thoughtful design and a new build's peace of mind, this home delivers modern living in one of Eastern Ontario's most scenic waterfront communities. 20 minutes to Kingston 35 minutes to Brockville. (id:60626)
Bickerton Brokers Real Estate Limited
111 Green Gardens Boulevard
Toronto, Ontario
Unbeatable ROI + Incredible Value = Your Next Smart Investment! Looking for a property that actually pays for itself (and then some)? Look no further this freehold townhome is not just beautiful, it's brilliantly profitable! Currently leased to 6 amazing tenants bringing in a net rent of $6,600/month, this is what we call "cash flow goals." With that kind of return, your investment practically high-fives you every month. Here's why this 1-year-new, move-in-ready home is a total win: Over 2,400 sq.ft. above grade + finished lower level with garage access, plenty of space for family, tenants, or your home office empire. 2-car tandem garage, because parallel parking is overrated. Massive rooftop patio, host parties, have meetings, or just work on your tan while your property works on your portfolio. Chef's kitchen with tons of cabinetry, a big eating area, and walkout deck for BBQ season (which should be all year, right?). Primary ensuite goals: twin sinks, freestanding tub, and open shower, it's basically a spa without the membership fees. Modern finishes everywhere: pot lights, solid wood stairs, luxury laminate, and bright, sun-filled rooms with south exposure that practically demand selfies. Bonus Features:4 bedrooms + 4 bathrooms = no morning chaos. Oversized laundry (because laundry always wins the space war) Lower level office/den or 5th bedroom. Steps to transit, Yorkdale Mall, highways, schools, parks & places of worship. Bottom line: this isn't just a home, it's an income-generating powerhouse wrapped in style and sunshine.You'll be laughing all the way to the bank (and maybe the rooftop). (id:60626)
Right At Home Realty

