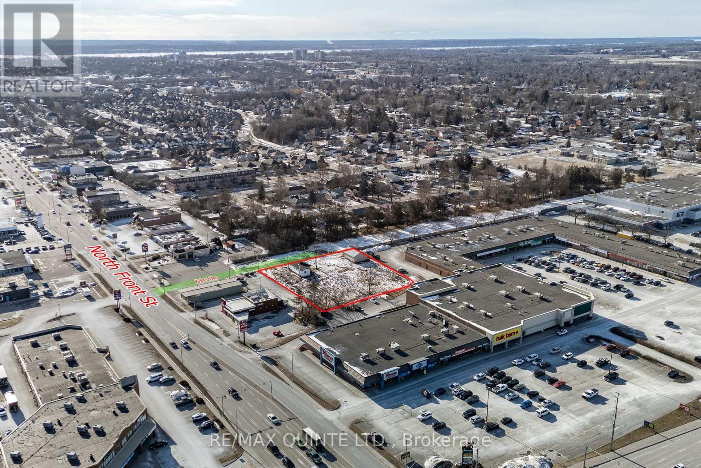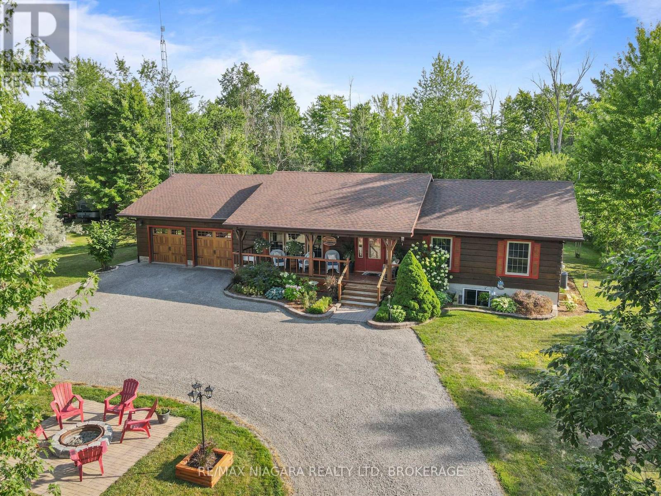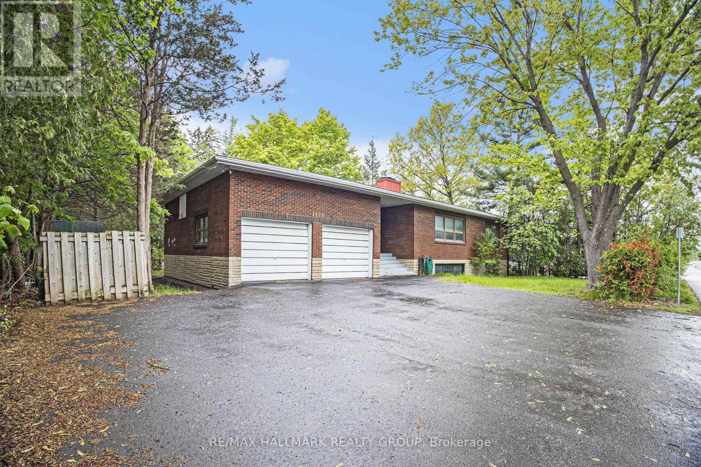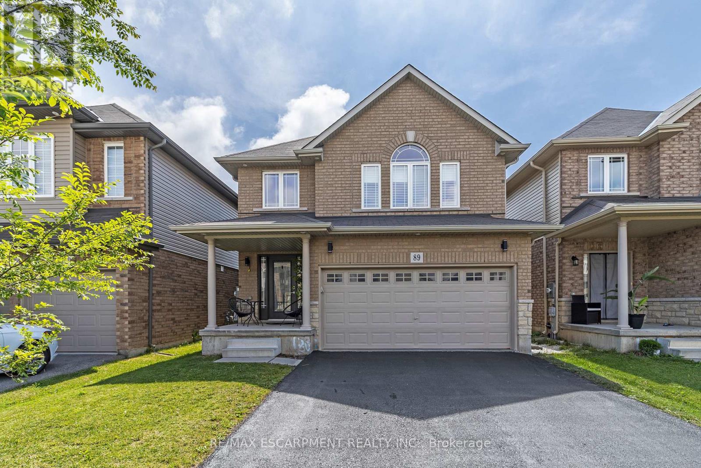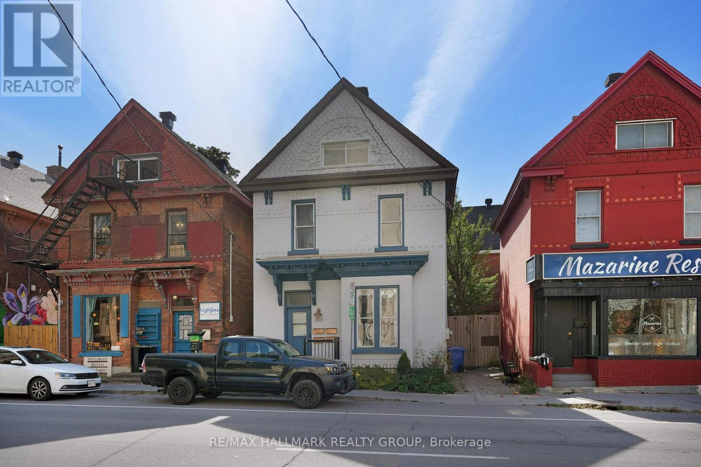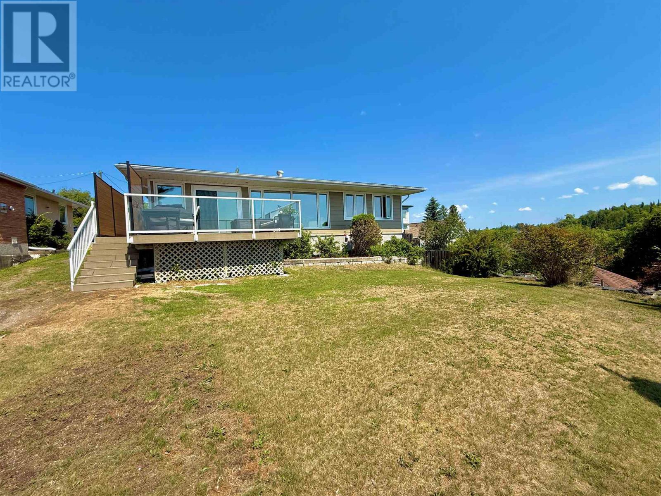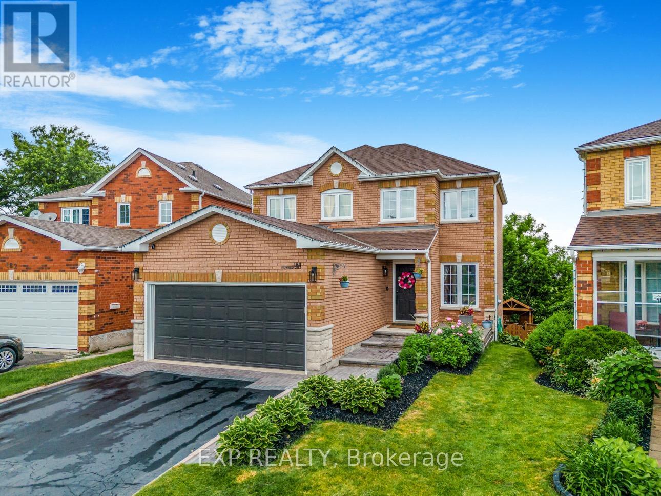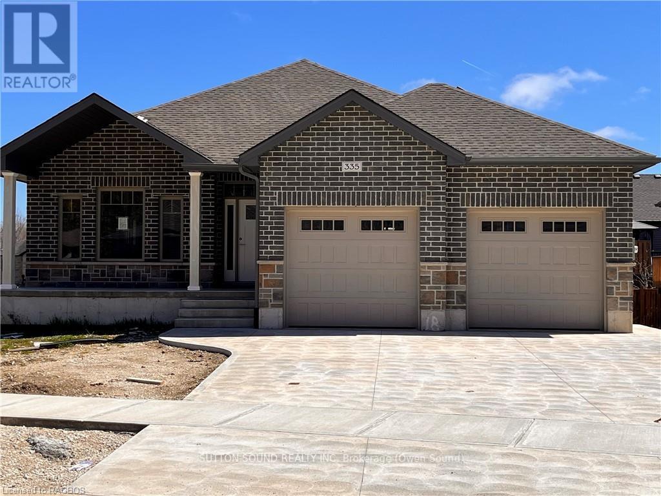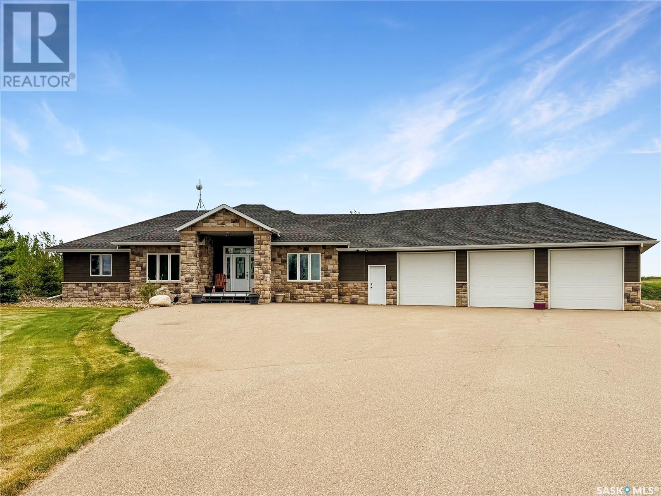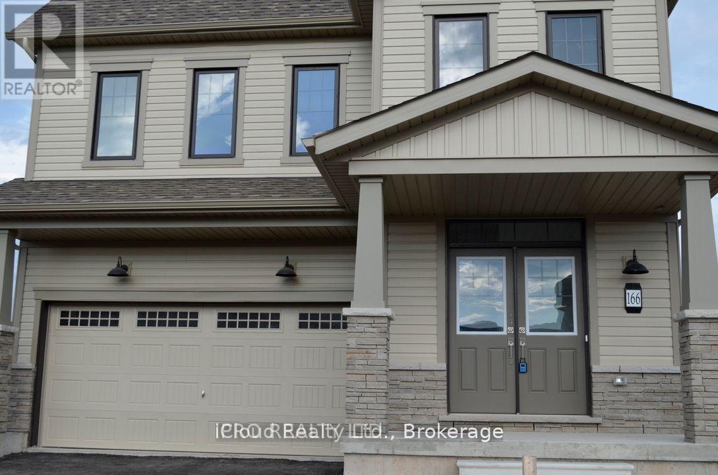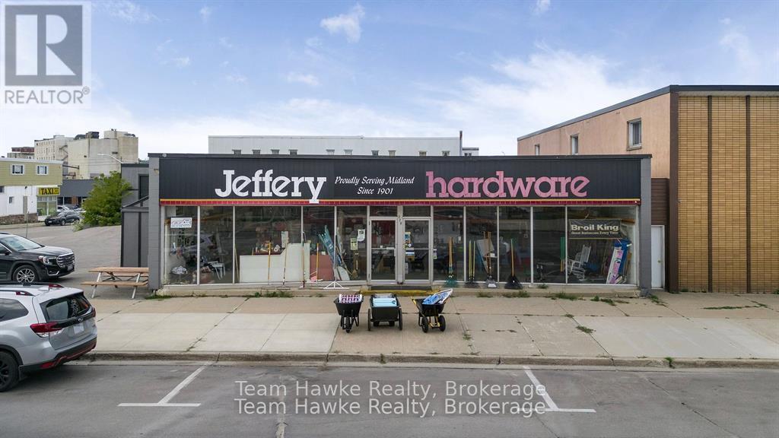5 Stratton Drive
Belleville, Ontario
ATTENTION DEVELOPERS!!! One of the last infill building sites in all of Belleville's prime commercial district is now available!!!!! This future development site is currently zoned C3 but could be rezoned to accommodate up to 50 residential units. It could also be an excellent site for a multi story medical or commercial building. The site has had continuing legal non conforming residential use for its entire history so it is possible that no environmental site studies will be required if a potential buyer wanted to rezone it to residential. Set right in the heart of Belleville's main commercial district and one minute off of the 401, this site would be a highly desirable place to live or work. (id:60626)
RE/MAX Quinte Ltd.
1128 Cummings Avenue
Ottawa, Ontario
Attention Developers, Builders, and Contractors! Incredible opportunity to acquire a prime 103 ft x 138 ft lot in a rapidly transforming neighbourhood. VALUE IS IN THE LAND; the existing structure is a full brick 3 bdrm bungalow/duplex with huge double attached garage and is being sold AS IS, WHERE IS, with no warranties - (flood damage; electrical, plumbing, walls, and flooring removed). This flat, generously sized lot is surrounded by R3, R5 and Industrial zoning and offers great potential with many redevelopment options (buyer to verify with the city regarding permitted uses and future development potential). **The new zoning by-law (currently in draft) for this lot is proposed to be CM1 H(22) promoting mixed use development along minor corridors, supporting a mix of commercial, residential and institutional uses. To find the proposed draft zoning code for a lot, you can use the interactive map on CITY OF OTTAWA , planning & development website. This property sits steps away from public transit, grocery stores, and major shopping amenities. The immediate area is booming with development, including multi levels, mid & high rise stuctures just down the street. This is your opportunity to capitalize on a high-growth pocket with strong rental demand and long-term appreciation. Whether you're planning a full renovation, a rental hold, or a complete redevelopment, the potential here is undeniable. Property is being sold as-is. Bring your vision as opportunities like this don't last long. (id:60626)
RE/MAX Hallmark Realty Group
15 Keefer Drive
Welland, Ontario
Welcome to 15 Keefer Drive, Welland, Ontario. Tucked away on just under 5 private acres, this stunning log homebuilt in 1989 offers a peaceful escape surrounded by nature. From the moment you step inside, you're greeted by warm wood accents and a rustic charm that flows throughout the main level. Featuring 3 spacious bedrooms and 2 full bathrooms, this floor includes sliding doors that open to a serene rear patio perfect for enjoying the sights and sounds of the forested surroundings. The finished lower level blends modern touches with natural character, offering 2 additional bedrooms, a full bathroom, and a beautifully updated kitchen complete with quartz countertops. A spacious attached two-car garage provides convenient access to both the main floor and the basement, while a detached two-car garage offers even more storage or workshop potential. The circular driveway adds ease of access and ample parking for guests. This rare property is the perfect blend of rustic living and modern convenience all within easy reach of city amenities. (Please note that the interior wood is NOT paneling but tongue and groove) (id:60626)
RE/MAX Niagara Realty Ltd
1128 Cummings Avenue
Ottawa, Ontario
Prime Development Opportunity at Cummings Ave & Donald St.; 103x138 ft Corner Lot! Attention Developers, Builders, and Investors! Seize this rare chance to acquire a 12,529sq.ft.corner lot in Ottawa's rapidly evolving east end. Currently zoned R1 but surrounded by R4, R5, and Industrial zoning, this flat, oversized lot offers immense redevelopment potential (buyer to verify rezoning and permitted uses with the City). **The new zoning by-law (currently in draft) for this lot is proposed to be CM1 H(22) promoting mixed use development along minor corridors, supporting a mix of commercial, residential and institutional uses. To find the proposed draft zoning code for a lot, you can use the interactive map on CITY OF OTTAWA , planning & development website. Located steps from public transit, grocery stores, and major shopping, this property is perfectly positioned in a high-growth corridor buzzing with multi-level, mid-, and high-rise developments. The existing structure is a full-brick, 3-bedroom bungalow/duplex with a spacious double garage and is being sold AS IS, WHERE IS, with no warranties (flood damage; electrical, plumbing, walls, and flooring removed). The true value lies in the land and its potential for renovation (keep as duplex or triplex while planning your development), rental income, or large-scale redevelopment. Key Highlights: PRIME LOCATION: Corner lot at Cummings Ave & Donald St, minutes from downtown Ottawa. Development HOTSPOT: Surrounded by transformative projects and strong rental or business development demand. FLEXIBLE OPTIONS: Ideal for rezoning, multi-unit builds, or hold-and-rent strategies. Unbeatable EXPOSURE: High-visibility lot in a neighbourhood poised for growth. Don't miss this chance to shape the future of this vibrant community. Bring your vision, opportunities like this are rare! Property sold as-is, no warranties. (id:60626)
RE/MAX Hallmark Realty Group
89 Keystone Crescent
Hamilton, Ontario
Beautiful 3 Bedroom 4 Bathroom (2 Full, 2 half) Open Concept Property on the Stoney Creek Mountain. This Immaculate Home Features a Nice Open Concept Layout with Granite Countertops Kitchen, Stainless Steel Appliances, Backsplash, and Pot Lights. The Main Level Also Features Tile and Hardwood, Electric Fireplace with stone accent wall, and Potlights. The Upstairs has Bedrooms and 2 Full Bathrooms, Vaulted Ceiling in the master with ensuite plus Upstairs Laundry. The Finished Lower Level has a Large Rec Room, Bar Area, 2 Piece Bathroom and Lots of Storage. The Premium Lot is Fully Fenced with Nice Deck off the Back-Sliding Doors. Close to Schools, Shopping and Highway. Nothing to do But Move in! (id:60626)
RE/MAX Escarpment Realty Inc.
286 Kent Street N
Ottawa, Ontario
See link for walkthrough and floor plans. Cash cow downtown with opportunity galore! Updated with flair this profitable Fourplex already cashflows positive! This building would also make an excellent Airbnb being walking distance to everything touristy Ottawa has to offer including Parliament, the Byward market, Elgin st and the Canal. Four updated one bedroom apartments, including one 2 storey loft style gem! Each unit has their own laundry and hydro meter. Commercial zoning gives this building SO many possibilities! A great addition to your portfolio. Income and expense sheet available upon request. (id:60626)
RE/MAX Hallmark Realty Group
13 Minnesota St
Kenora, Ontario
Welcome to Your Lakeside Escape on Lake of the Woods! Discover effortless year-round living in this beautifully maintained waterfront bungalow, perfectly positioned with breathtaking southern views over Safety Bay. Nestled in a peaceful, highly desirable residential enclave, this property offers a rare blend of tranquility and convenience. Step inside and feel immediately at home. Designed for easy, low-maintenance living, this thoughtfully planned bungalow features an expansive, open-concept layout across 1,854 square feet all on one level. The spacious living and dining area at the front of the house is truly the heart of the home, showcasing stunning lake views through oversized windows that fill the space with natural light. Step out onto the lakeside deck to savor your morning coffee, host summer barbecues, or simply watch the boats drift by. There are two comfortable bedrooms and two stylish bathrooms, both with heated floors for year-round comfort. The generous great room, added in 2006, provides versatile space that can easily accommodate guests or serve as an additional area for relaxation and entertaining. The home also features main floor laundry and an attached, double-stall insulated garage for secure parking and storage. Outdoors, the beautifully landscaped, tiered yard is filled with vibrant perennial gardens that will delight any gardening enthusiast. A pathway leads down to the water’s edge, where you’ll find a spacious deck overlooking the well-developed dock area—perfect for swimming, boating, or enjoying the view. This move-in-ready property offers lakefront living on Lake of the Woods with all city services connected for your comfort and peace of mind. Additional highlights include air conditioning, deep clear water at the shoreline, ample parking, and an unbeatable location close to beaches, shops, and amenities. This is your chance to embrace the lake lifestyle in a home where every day feels like a getaway. Come experience Lake Life! (id:60626)
RE/MAX Northwest Realty Ltd.
184 Howard Crescent
Orangeville, Ontario
**Watch Virtual Tour** Nestled in one of Orangeville's most desirable family neighbourhoods, this beautifully upgraded 4-bedroom, 4-bath detached home backs onto a serene park - offering privacy and tranquility with no rear neighbours. Just steps to Island Lake School and the hospital, and moments from Hwys 9 & 10, its a commuter's dream! The open-concept main floor features a spacious eat-in kitchen with quartz countertops, custom cabinetry, and a walkout to a covered deck. The cozy family room offers a gas fireplace and custom maple beam accents. Convenient main floor laundry and inside access to the garage add to the homes functionality. Upstairs, find generously sized bedrooms, including a primary suite with a renovated ensuite and custom-built closets. The fully finished walk-out basement includes a kitchenette, entertainment wall, and custom Murphy bed - perfect for guests or extended family. Extensive updates throughout: new flooring, lighting, custom carpentry, wainscoting, and more. Move-in ready with impeccable attention to detail inside and out! Extensive exterior upgrades include front and rear landscaping, a custom firepit area with clubhouse, interlock with a front seating area, and outdoor lighting. The deck was fully rebuilt with new railings, stairs, foundation, lighting, and TV wiring. Inside, enjoy a redesigned kitchen with added cabinetry, a coffee bar, and stainless steel appliances. A wall was removed to improve flow, and a kitchen island added. Additional main-floor updates include upgraded powder room, custom storage bench, stair railings, and accent walls. (id:60626)
Exp Realty
335 6th Avenue W
Owen Sound, Ontario
Welcome to this beautiful 4-bedroom, 3-bathroom bungalow located in the desirable Woodland Estates. Offering 1,552 square feet on the main floor, this home features 2 bedrooms upstairs and 2 additional bedrooms on the lower level. The open-concept great room boasts 9' ceilings, a gas fireplace, abundant cabinetry, quartz countertops, a large kitchen island, and patio doors that lead to a 10' x 21' partially covered deck with stairs down to the fully sodded yardperfect for entertaining. The spacious primary bedroom includes a walk-in closet and a luxurious 5-piece ensuite with quartz countertops, a tiled shower, and a free-standing tub. The main floor also offers a convenient laundry/mudroom complete with cabinets and countertop. Hardwood flooring runs throughout the main living areas, with ceramic tile in the foyer, bathrooms, and laundry room. Downstairs, the lower level features 8'6" ceilings (excluding duct areas), a large family room, two well-sized bedrooms, a 3-piece bath, and a generous utility room. The exterior showcases Shouldice Stone all around, a covered front porch, a double car garage, a concrete driveway, and a cement walkwaymaking this home as impressive outside as it is inside. (id:60626)
Sutton-Sound Realty
6 Battle Ridge Estates
Battle River Rm No. 438, Saskatchewan
Tucked into the sought-after Battle Ridge Estates, this gorgeous 12.45-acre property offers the perfect mix of modern comfort and peaceful prairie living. From the moment you arrive, this home stands out. A paved driveway leads to a metal security gate, welcoming you into a beautifully landscaped yard equipped with over 100 underground sprinklers to keep everything lush and green. Inside, this spacious 5-bedroom bungalow is built to impress. The main level is constructed with 2x8 walls wrapped in 1.5 inches of Styrofoam insulation, delivering both efficiency and durability. Enjoy elegant finishes throughout including granite countertops, tile and hardwood flooring, and in-floor heat in the basement and garage as well as forced air natural gas furnace to accompany central air conditioning in the summer for the main floor. The heart of the home is the stunning kitchen featuring a massive granite island that flows seamlessly into the dining and living areas. Patio doors lead from the dining space to a large deck overlooking your private view of the natural Saskatchewan plains. The main floor includes three spacious bedrooms, and a luxurious primary suite with walk in closet, a Jacuzzi tub, tiled shower, and dual sinks. Downstairs, the fully finished basement features 9-foot ceilings, an expansive recreation area open to a cozy family room with a natural gas fireplace, two oversized bedrooms, a full bath, and another office or hobby space. The basement is built with 8-inch ICF walls, ensuring long-term strength and insulation. The triple attached garage adds even more value, boasting acid-stained in-floor heated concrete, plus a convenient bathroom—a rare find. There is a massive 40 x 40 pole shed for even more extras storage. Whether you’re seeking space, peace, or a high-end acreage lifestyle, this property offers it all. Move-in ready and built for comfort—come experience the acreage life without giving up convenience. Call today to book your private showing. (id:60626)
Dream Realty Sk
166 Aviron Crescent
Welland, Ontario
Welcome to this brand new, never lived in 2024-built 4-bedroom, 4-bathroom two-storey home in the highly desirable Empire Canals community of Welland. Thoughtfully designed and extensively upgraded, this residence offers the perfect blend of modern luxury and family comfort.The main floor features tall doors, gleaming hardwood floors with no carpet throuhhout the house. A spacious open-concept living. The modern kitchen is appointed with extended solid-surface counters, premium cabinetry, and upgraded finishes, while the cozy breakfast area opens through patio doors to backyard with no rear neighbour and unobstructed views of the Welland Canal, this outdoor space is truly a private oasis.Upstairs, you will find four spacious bedrooms, including two master suites with luxurious ensuites featuring frameless glass showers. Each bedroom has its own ensuite or semi-ensuite, totaling four full washrooms, with three full washrooms conveniently located on the second floor. The unfinished basement offers excellent potential with upgraded large windows, a rough-in for a bathroom, and space to create additional bedrooms or a recreation room. Additional highlights include over $200,000 in builder upgrades, a $112,500 lot premium, the largest floor model in the Empire Canals community, central air conditioning, energy-efficient systems, and a finished double-car garage. Located just minutes from schools, scenic parks, trails, shopping, and the shores of Lake Erie, with quick access to Niagara Falls, Port Colborne, and St. Catharines GO Station, this home combines luxury, location, and lifestyle. Residents will also enjoy proximity to the Welland Recreational Waterways hub, perfect for kayaking, cycling, and walking along the popular Greater Niagara Circle Route. Standard kitchen and laundry appliances, or an equivalent rebate, will be provided before closing. (id:60626)
Icloud Realty Ltd.
526 Dominion Avenue
Midland, Ontario
Rare opportunity in downtown Midland to own a 100' x 100' lot with a 6200sqft one storey building. Downtown commercial zoning. Great retail or development. (id:60626)
Team Hawke Realty

