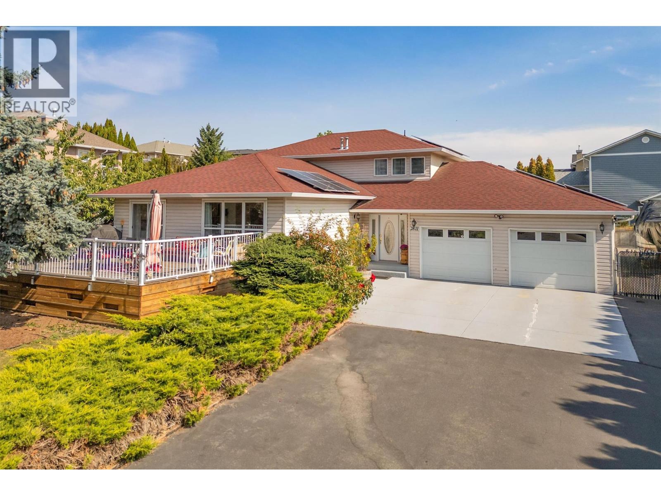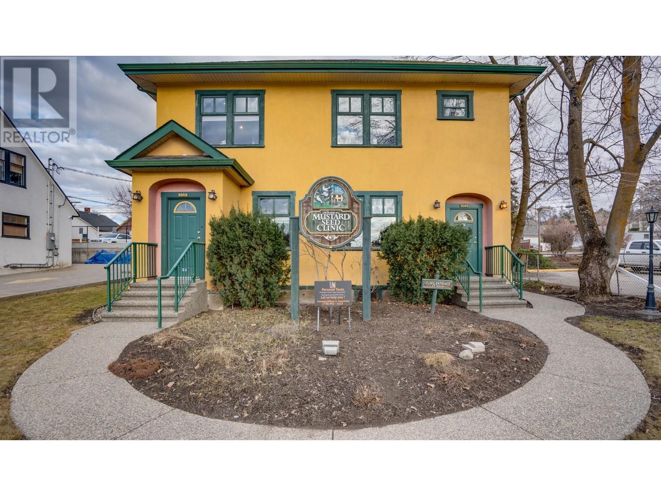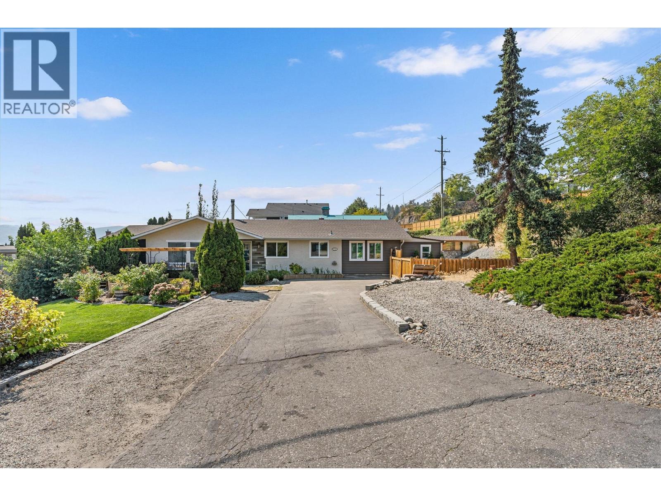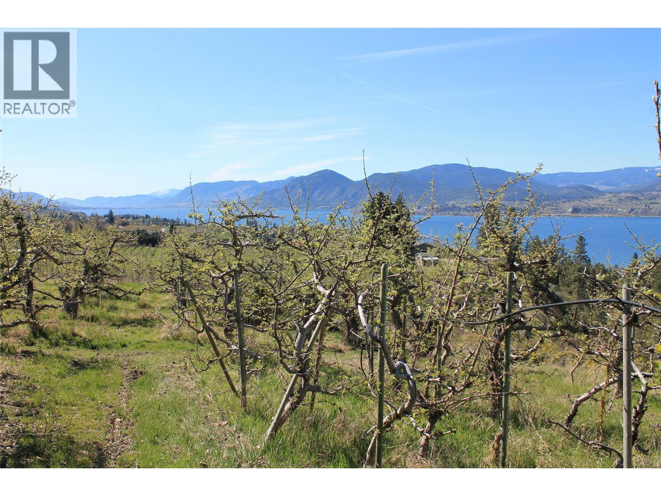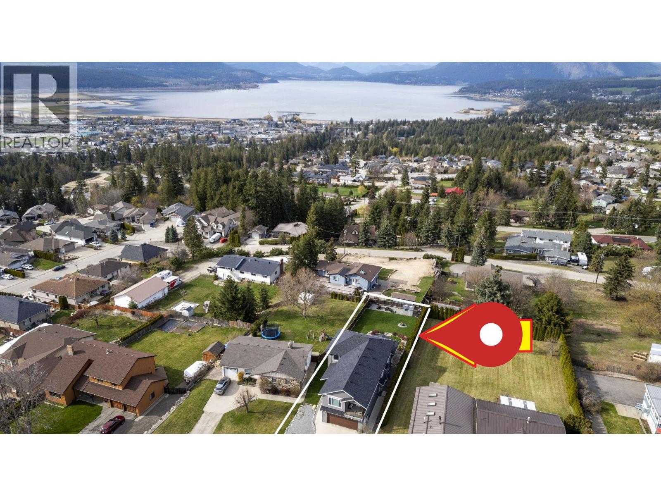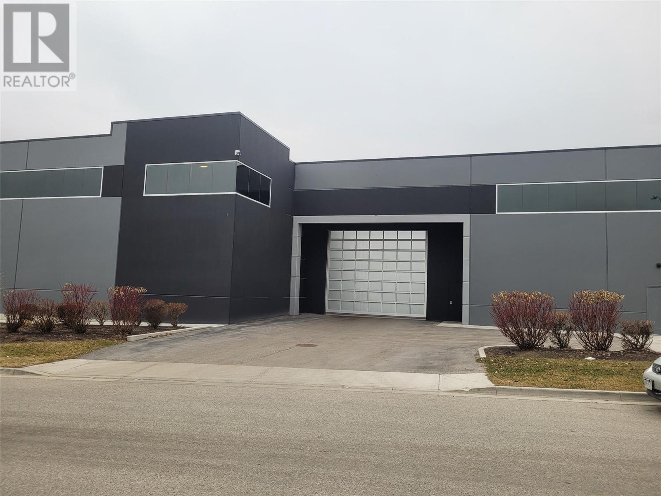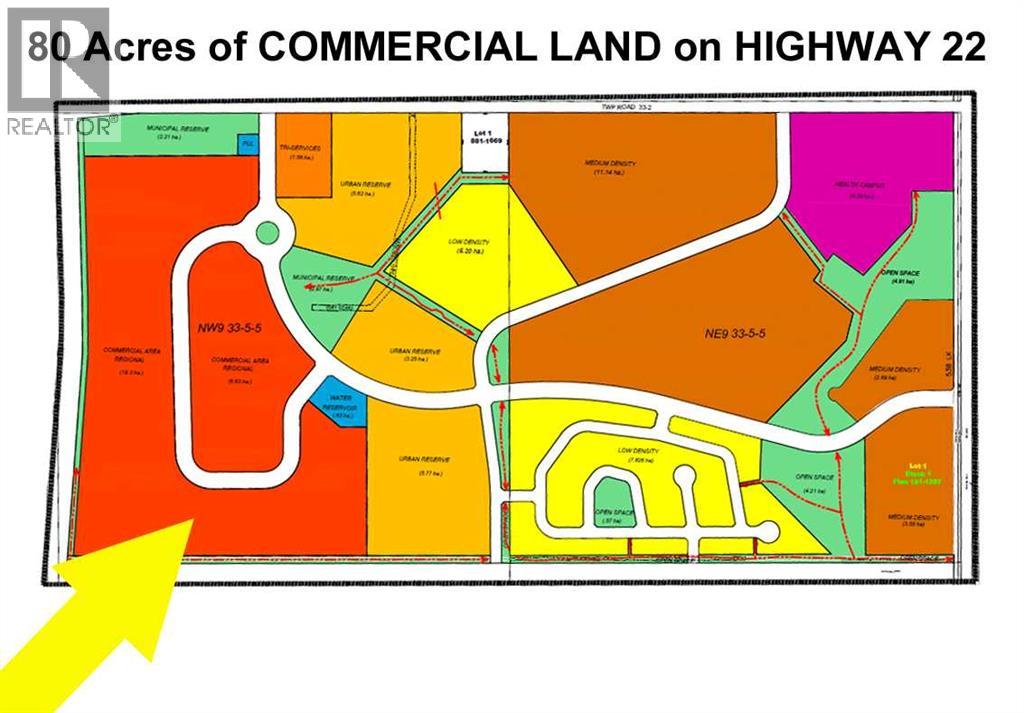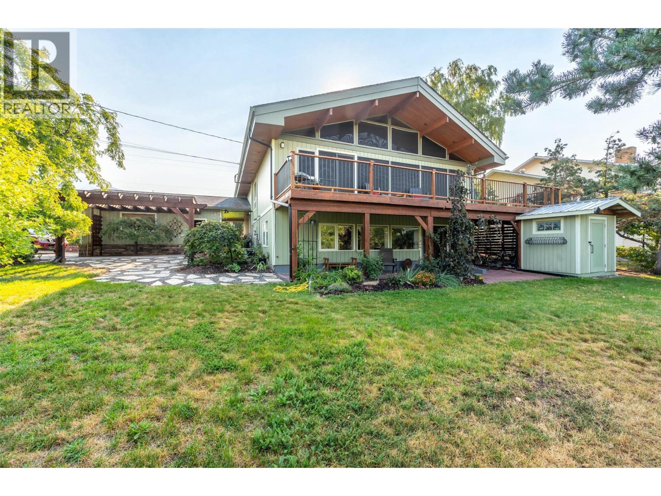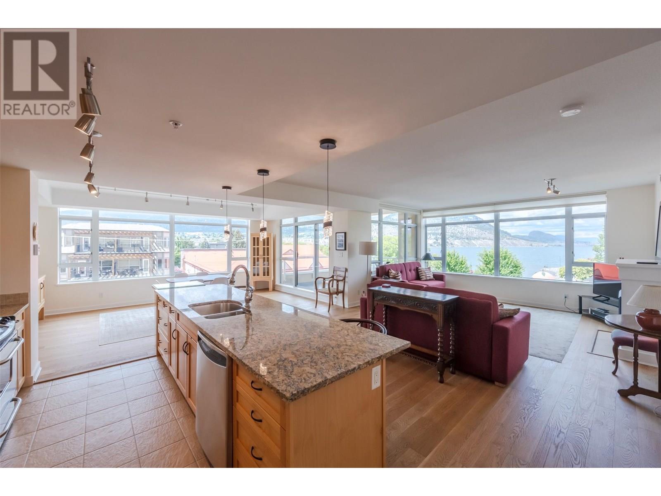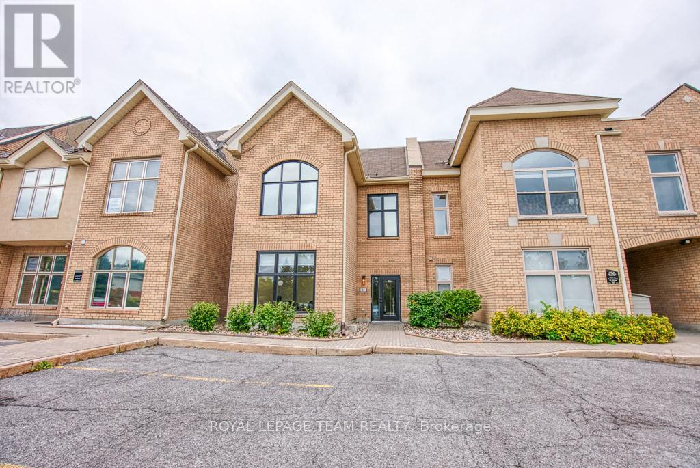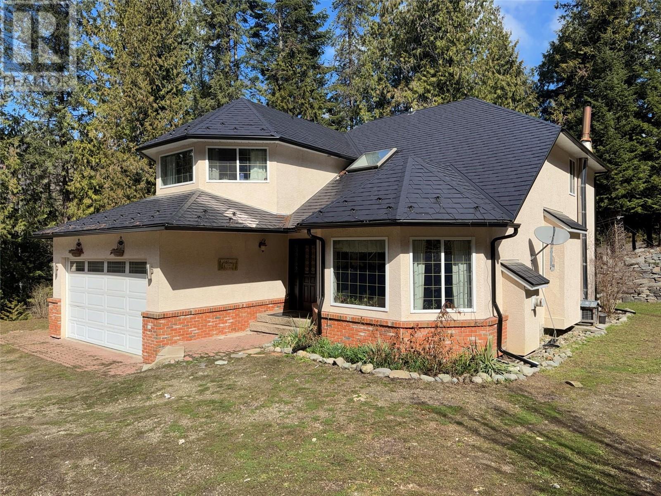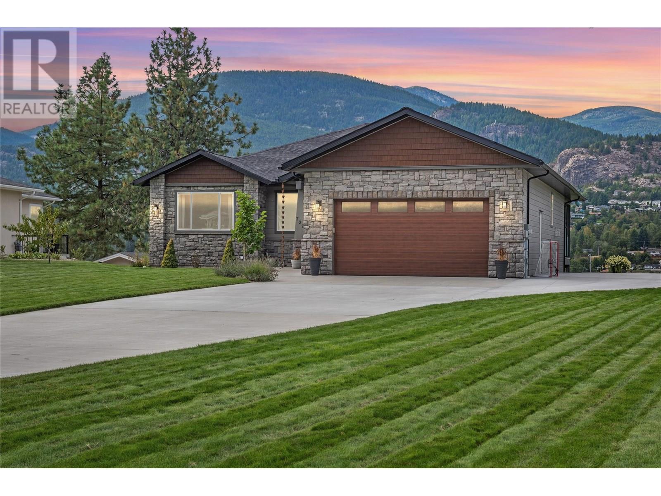2611 Guidi Road
West Kelowna, British Columbia
This 0.39-Acre private retreat is nestled in the desirable Lakeview Heights Community, offering space, privacy, and endless potential. Powered by SOLAR Lighting, this Energy-Smart home is designed for both comfort and Sustainability. With a 4-level split floor plan, the home features 4 bedrooms and 4 bathrooms, thoughtfully updated throughout. A long estate-like driveway provides parking for 10+ vehicles, with ample space for boats, RVs, and recreational toys—all neatly tucked away at the side of the property. Outdoors, enjoy the beauty of mature fruit trees, grapevines, underground irrigation, and a garden area. Relax on the expansive front deck or entertain on the huge covered back patio with full privacy. Inside, the extra-large updated kitchen flows seamlessly into the family room—a versatile space with unlimited possibilities, whether you envision a games room, media room, or in-law suite. The basement includes brand-new flooring, a full bathroom, and a massive unfinished section awaiting your creative vision. This Lakeview Heights gem is more than a home—it’s a lifestyle. Come see the beauty and generous space it has to offer! (id:60626)
Oakwyn Realty Okanagan
3103 27 Street
Vernon, British Columbia
Own a piece of Vernon’s history with this beautifully maintained Heritage commercial building, prominently located on high-traffic 27th Street. Locally recognized as The Mustard Seed Clinic, this distinctive property offers exceptional visibility and charm, making it an ideal setting for professional offices. Spanning two full floors and serviced by an elevator, the building is perfectly configured for a variety of professional or medical uses. The lower level includes a full bathroom with shower, a kitchenette, and ample storage space—adding functionality and flexibility to the layout. Convenient rear lane access leads to a private 6-stall parking area. Major systems including electrical, plumbing, insulation, drywall, HVAC, and elevator were all updated in 1998, offering peace of mind with modern infrastructure wrapped in classic character. (id:60626)
Coldwell Banker Executives Realty
3702 Beach Avenue
Peachland, British Columbia
Welcome to easy Okanagan living in the heart of Peachland—just steps from the lake and minutes from downtown Beach Ave. This fully renovated 3-bedroom, 2.5-bath rancher offers 1,782 sq. ft. of beautifully designed one-level living, perfect for young families, empty nesters, or anyone seeking a downsized lifestyle without compromise. Each bedroom includes its own ensuite, giving everyone comfort and privacy. The open-concept kitchen boasts quartz countertops, stainless steel appliances, and an expansive floor-to-ceiling pantry. Gorgeous hardwood floors flow throughout, while updated bathrooms bring a modern touch. The spacious primary suite is complete with a versatile bonus room—ideal for a home office, yoga retreat, or cozy reading nook. Step outside to your large deck, where you can unwind in the hot tub while taking in breathtaking views of Lake Okanagan and the surrounding mountains. With the lake across the street and Bliss Bakery just a quick drive away, this home combines convenience, relaxation, and the best of the Okanagan lifestyle. (id:60626)
Exp Realty (Kelowna)
4789 Naramata Road
Naramata, British Columbia
The 4.69 acre property slopes gently to the South West. Currently planted with one acre of certified organic Royal Gala apples. Quiet location with building sites that feature stunning views of Okanagan Lake, mountains, vineyards, orchards and valley. Robinson Creek meanders through the northern section of the property. Please do not enter the property without notice. (id:60626)
Front Street Realty
1351 15 Avenue Se
Salmon Arm, British Columbia
Lake View Executive Home in the Hillcrest area of SE Salmon Arm 4 Bedrm plus 2 Bedrm legal suite! 3 level traditional 2 storey w/finished basement & high end finishes. Prof built w/many upgrades & quality finishes. Custom cabinets with lg island kitch that incls oversized side by side stainless steel fridge/freezer, gas range, quartz counters, separate coffee bar w/bar fridge in an open concept. Built-ins added in the LR w/gas FP & shelving. Perfect entertaining layout w/tons of lake view windows. Main floor powder room & laundry w/cabinets & sink. Huge oversized 38 ft deep garage w/birch plywood walls. 2nd floor hosts 3 bedrms, full bathrm inclg luxury master suite with lighted tray ceilings & elevated lake views. Custom ensuite with double sinks, tile floors, huge walk-in European shower with glass & tile. Lg FR in lower level with 4th Bedrm & full bathrm, storage & utility room. High efficiency forced air furnace w/air conditioning, high efficiency gas HWT. ICF (insulated concrete forms) basement walls extend to upper suite above garage for incredible sound insulation. You will never hear anything from the above garage suite! Separate entrance legal suite offers a full kitchen, all appliances including b/i microwave, W/D, large deck. Fenced backyard access by main floor double glass french doors that open up to large covered patio area w/gas BBQ hookup, firepit & views of Shuswap Lake & Bastion Mountain. See our virtual tours & floor plans. Thanks for your interest! (id:60626)
Homelife Salmon Arm Realty.com
2110 Matrix Crescent Unit# 9
Kelowna, British Columbia
The Vaults, luxury condos for your toys! Looking for a very special secure place to store, work on and show off your toys? Then you are the right buyer. Little expense spared in creating the ultimate personal cave for socializing and to show off your toys or just hide away and tinker. Kitchenette/bar to serve guests or set up a private office. Special extraction exhaust system for venting cigar smoke during poker nights, UFC and Sport broadcasts on the big screen. Watch multiple events on three different screens. System controls from your ipad. Added feature is a rooftop HVAC unit for air conditioning.. Added guest bathroom on the mezz. Nicely finished grnd level bathroom and shower. Everything you need to work on your toys, including custom made movable work benches, cabinets, racking, welding equipment, compressors, drill press, grinders, small tools, sewing tables and machines for custom upholstery work, is available to purchase. Prior to moving, the vendor will be selling most movables including new 1,000 hp big block, motorcycles, vehicles, boat parts, furniture, tv monitors and beautiful pool table. This is an instant operational shop so call now to view the space and all the of items that will be sold separately or part of a packaged deal. Additional features include a custom built secondary bulkhead storage under mezzanine and auto CO detection with exhaust system allowing you to work on your toys in a heated, fully sprinklered space with all the comforts of home. (id:60626)
Venture Realty Corp.
0 Nw9-33-5w5
Sundre, Alberta
80 ACRES OF COMMERCIAL LAND! Boasting HALF A MILE OF HWY 22 FRONTAGE, this 80 acre parcel is part of the proposed Sundre Hills Area Structure Plan and offers the opportunity to be an integral part of the vision for this rural Alberta area. This portion of the ASP is designated for COMMERCIAL DEVELOPMENT and could host a variety of businesses to support the town as it grows. This ASP is very close to being finalized, and the commercial side of the land will likely be the first area to burst with development! Sundre is ripe with potential, with a diverse economy that spreads across numerous sectors: Agriculture, Forestry, Oil & Gas, Aggregate, Health Services and Tourism. Don't miss out on this 80 acre ground floor opportunity to be a part of the future! (Subject to subdivision approval from the Town of Sundre. Reference A2253999 for the full quarter section which is available as a whole.) (id:60626)
Coldwell Banker Lifestyle
Greater Calgary Real Estate
975 Heron Court
Oliver, British Columbia
Lovely custom-built character home on a quiet cul-de-sac just east of Oliver, offering 3,112 sq ft of living space on a 0.208-acre lot with lake views. This thoughtfully designed residence features soaring vaulted ceilings with exposed beams, a wall of windows that flood the interior with natural light, and both open and covered decks to enjoy the scenery. The main level showcases hardwood flooring, updated light fixtures, and an updated sundeck, while the lower level includes an in-law suite—ideal for extended family, guests, or potential use as an Airbnb. With 4 bedrooms, 4 bathrooms, and 2 kitchens, there is room and flexibility for everyone. Recent upgrades include a new furnace, air conditioning, hot water tank, water softener, completed eavestroughing with downspouts, UV-protected window screens, and a radon mitigation system. The main living area features an updated high-efficiency fireplace insert, while the suite includes its own wood stove for added comfort. Outdoors, enjoy a fully enclosed garden/play area, a large custom post-and-beam arbour, and a garden/tool shed—perfect for the hobbyist or gardener. The double semi-detached garage provides secure parking and storage, with a spacious driveway for extra vehicles. Just minutes from town amenities yet tucked away for privacy, this is a one-of-a-kind home that blends character, comfort, and modern updates—all ready for its next chapter. (id:60626)
Royal LePage South Country
160 Lakeshore Drive W Unit# 401
Penticton, British Columbia
Elevated living with expansive lake and mountain views! This spacious and naturally bright home features an open concept design with large windows facing north and west. The oversized kitchen island and generous dining area are ideal for entertaining. Enjoy 2 outdoor living spaces; the main deck off the living area showcases stunning views and inspiring sunsets. The primary bedroom's private balcony allows for peaceful mornings. The walk-in closet and ensuite with tile shower and deep soaker tub offer a spa-like retreat. This prime location is steps to the beach, parks, Farmers Market, restaurants, boutique shopping and entertainment. Spend an afternoon exploring wine country, boating, hiking or biking; all of which is top-tier! Complex amenities include 2 exercise rooms, sauna, putting green, outdoor pool, hot tub, 3 amenity rooms and 2 guest suites. Lakeshore Towers offers an exceptional Okanagan lifestyle. Call today for a private viewing of this impressive property. (id:60626)
Royal LePage Locations West
84 Centrepointe Drive
Ottawa, Ontario
Incredible opportunity to own a fully renovated office building in the highly sought-after Centrepointe Chambers complex. This bright, modern professional space offers approximately 2,832 sq. ft. across two separately leased units, making it an ideal turnkey investment or owner-occupier opportunity. Unit 1 (Lower Level & Main Floor - 1,898 sq. ft.) features: 7 private offices, a large open workspace, a spacious boardroom, kitchenette, and 2 bathrooms. Unit 2 (Upper Floor - 934 sq. ft.) includes: 5 offices, an inviting entry area, kitchenette with dining space, and 1 bathroom. Each level is professionally designed, offering flexible layouts suitable for a variety of professional uses such as legal, consulting, tech, or hybrid office environments. Outstanding location directly across from the Ottawa Courthouse and Municipal Government buildings, steps to Baseline Station (bus & future LRT), and within walking distance to College Square, Algonquin College, restaurants, and amenities. Easy access to Highway 417. A true turnkey property in one of Ottawa's most convenient and professional business districts. Fully leased to excellent tenants, providing a stable and attractive investment opportunity. (id:60626)
Royal LePage Team Realty
2300 Old Salmo Road
Fruitvale, British Columbia
This remarkable 3 bed, 4 bath custom-built home offers a perfect blend of elegance and functionality in a peaceful rural setting just minutes from town. Thoughtfully designed with both casual and formal spaces, this home features separate dining and living rooms to suit every occasion. The gourmet kitchen is a chef’s dream, featuring a gas range, an abundance of cabinetry, and easy access to the covered deck, perfect for outdoor entertaining. The cozy living room has a fireplace, while the main floor office, laundry, and beautiful wood floors add everyday convenience and charm. Sunlight pours in through the many windows, enhancing the bright and airy feel throughout. Upstairs, the spacious principle bedroom includes a large ensuite and a walk-in closet, while two additional bedrooms and a versatile bonus space offer room to grow. The daylight basement includes a full kitchen, large living room, and full bathroom ideal for guests or suite potential with its own separate entrance. Outside is an entertainer’s and hobbyist’s dream: a double attached garage, an additional garage/workshop, an oversized carport, and parking for all your toys no matter how many you collect. The property is a private oasis, beautifully landscaped with lush gardens, rock walls, a fish pond, fruit trees, and raised garden beds. This is rural living at its finest—space, serenity, and style just minutes from all the amenities of town. Call your REALTOR® to view today. (id:60626)
Century 21 Kootenay Homes (2018) Ltd
729 Prairie South Road
Castlegar, British Columbia
729 Prairie South Road – Riverfront Living at Its Finest Perched on a half-acre lot with stunning, unobstructed views of the Columbia River, this modern 4-bedroom, 3-bathroom rancher with a walk-out basement offers the perfect blend of luxury and livability. Inside, high-end finishes and an open-concept layout create a bright, welcoming space—ideal for entertaining or relaxing in style. Soaring windows flood the home with natural light and keep the river as your constant backdrop. A spacious double garage provides plenty of room for your vehicles and gear. Located in a quiet, sought-after neighbourhood, this home delivers peaceful living with a touch of indulgence. But be warned—once your guests arrive, they may never want to leave. (id:60626)
Coldwell Banker Executives Realty

