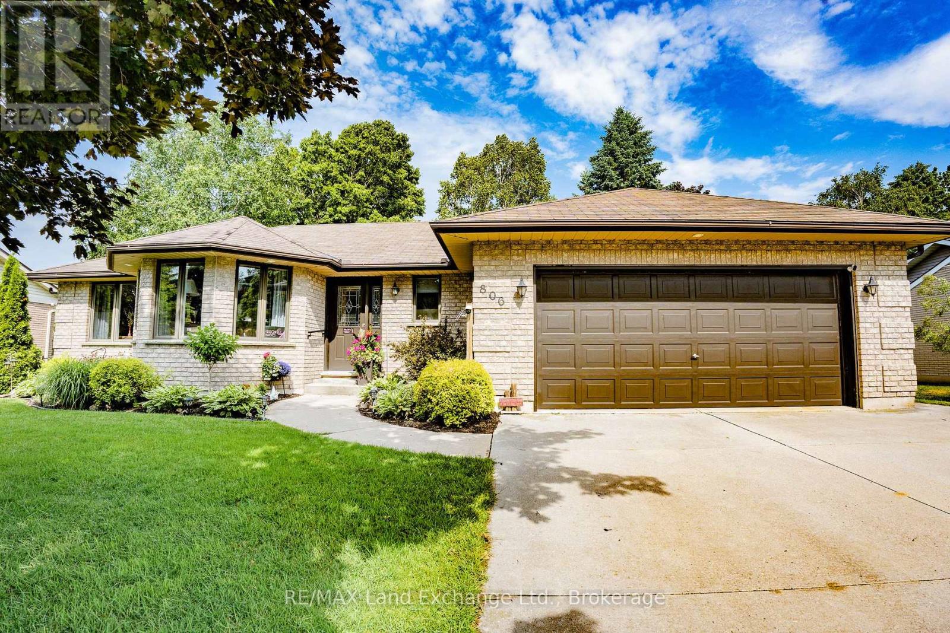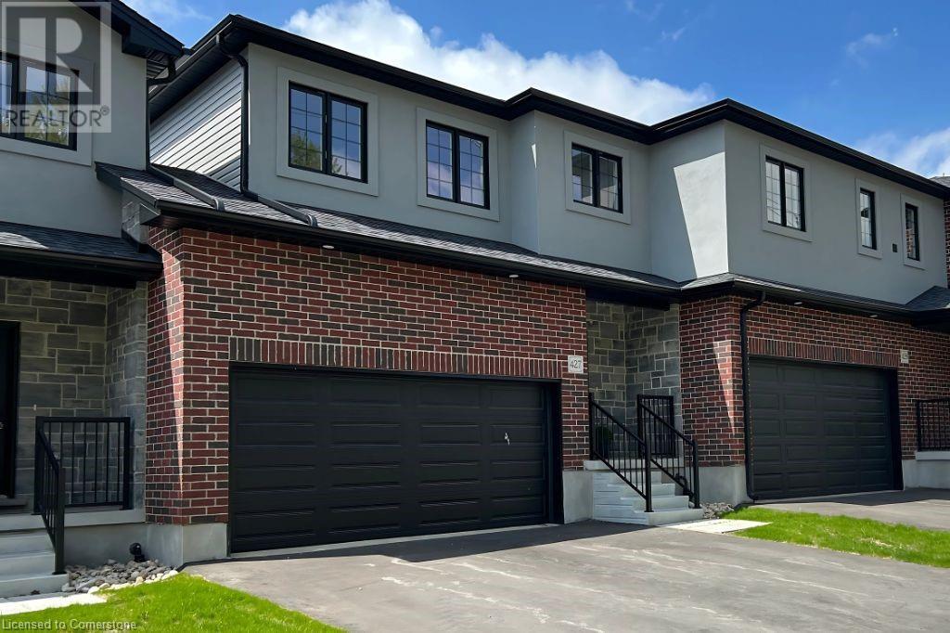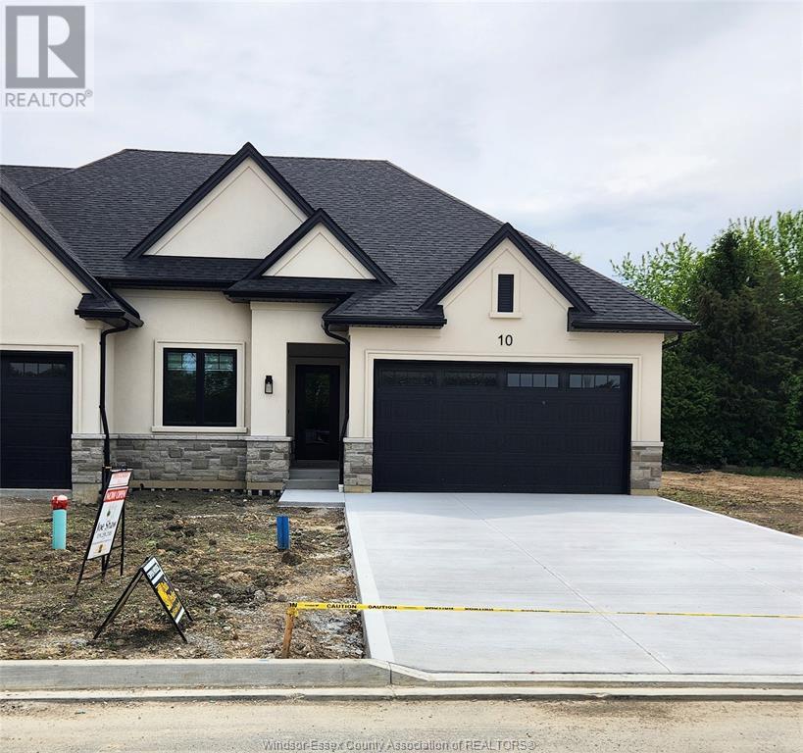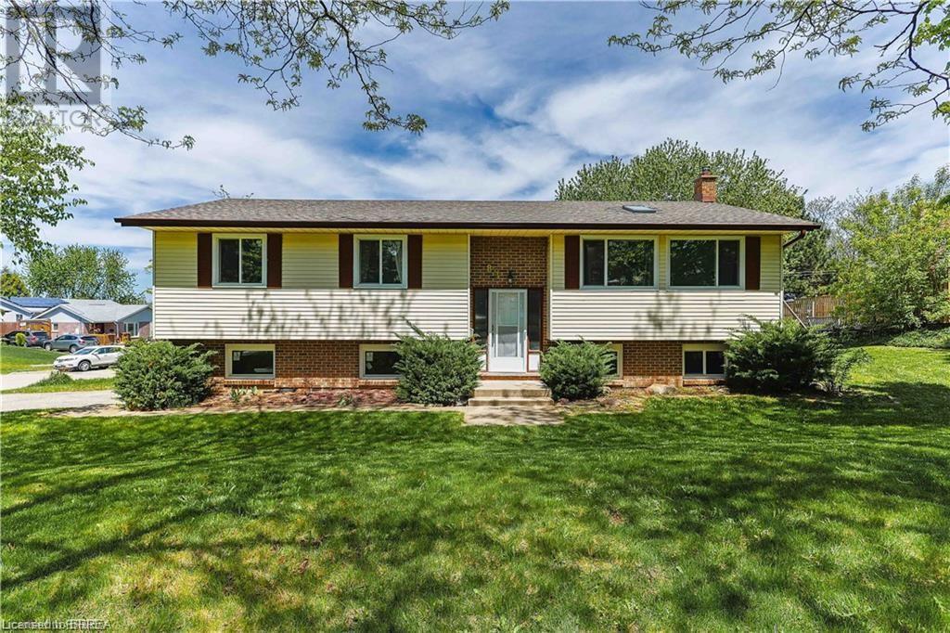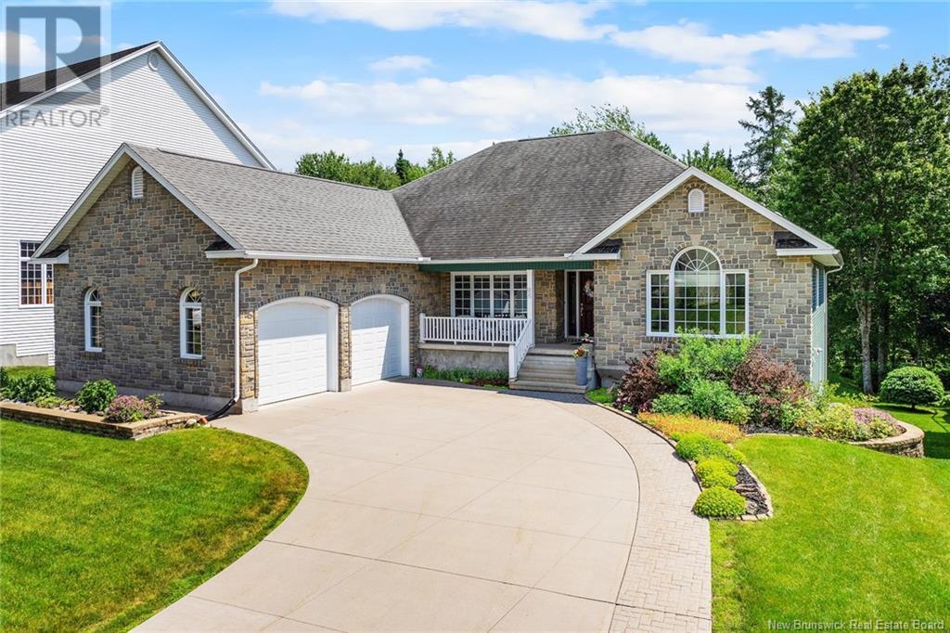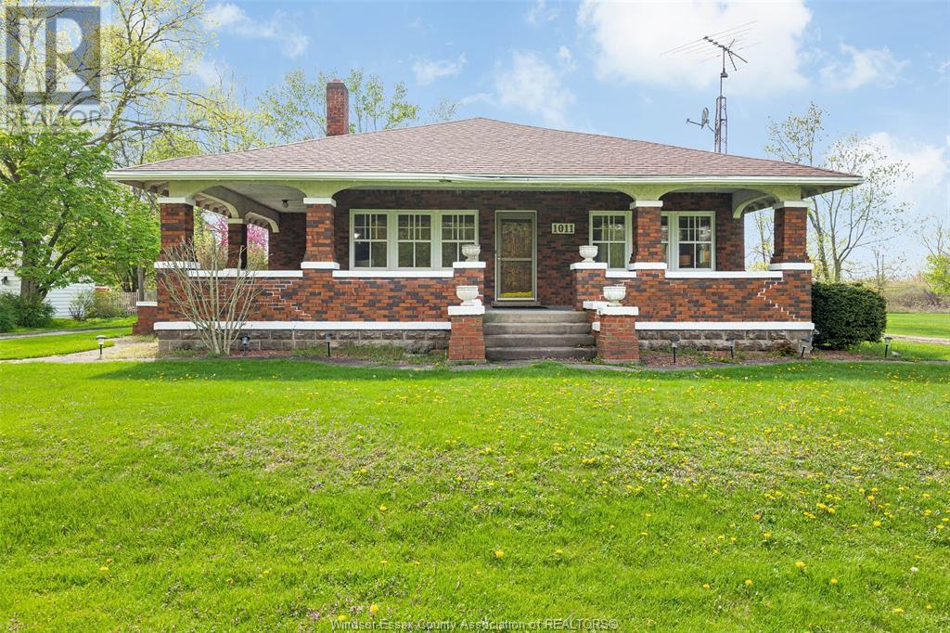88 Heritage Ridge
Cochrane, Alberta
The Priya model brings flair throughout the home with a flex room right off the front foyer and a walk-through mudroom and pantry off the double car garage. Discover the open-concept kitchen with an island that overlooks the dining area and stunning open-to-below great room. Upstairs you will find two bedrooms, a full bathroom, a central bonus room, spacious laundry room, and a large primary bedroom. Walk through double doors lead to the primary bedroom that's accompanied by a walk-in closet and luxury 5-piece ensuite. *Photos are representative of the floorplan and interior colors may not be exact. (id:60626)
Bode Platform Inc.
806 Bricker Street
Saugeen Shores, Ontario
Solid 2 Bed, 2.5 Bath Brick Bungalow on a Great Lot. This home blends comfort, function, and thoughtful upgrades set on a beautiful lot with plenty of room to enjoy both indoors and out. With 2 main floor bedrooms plus a lower room that could be a den or an office and 2.5 baths, this home is ideal for families, retirees, or first-time buyers looking for quality and value. Step inside to find updated flooring and fresh paint, giving the home a clean, modern feel. The bright eat-in kitchen has been renovated with new cabinetry, countertops, sinks, a stylish backsplash, and an exterior-vented stove fan; an appreciated feature for avid cooks. Upgrades continue outside and behind the scenes: a new patio door opens to the backyard, while some windows have been replaced for energy efficiency. There is a newer sump pump and the sandpoint gives you lawn and garden water access. The fenced yard offers privacy and space to relax or entertain. *please note there is a home business in the front 2 rooms (living and dining room) so the photos of those areas have been digitally staged. (id:60626)
RE/MAX Land Exchange Ltd.
169 East Street
Selwyn, Ontario
WATERFRONT, PRIVACY & LOCATION, LOCATIONThis beautiful waterfront home is being offered for sale for the first time in 31 years! Offering private views across the lake on a peninsula in a quiet bay area, this property has an open concept living, kitchen and dining area that flows perfectly through sliding doors into a serene outdoor sanctuary with a hard topscreened in gazebo. The mature cedar hedges that run down both sides of the property ensure your seclusion in your lakeside haven while indoors, every day brings with it a different perspective with views of the lake from the kitchen, dining and living room. The property features 3 bedrooms (potentially a 4thbedroom, den, nursery, office or games room) and 2 full bathrooms; a large primary bedroom and second bedroom on the main floor along with a full bathroom and a third bedroom on the lower level for a variety of choices depending on your lifestyle. With some vision, there could be in-law capability with a pre-existing laundry downstairs and space for a potential kitchenette having a closet space upstairs that could potentially be converted to a main floor laundry with stackable washer and dryer. Other features include an attractive above ground pool, a private roadside yard with horseshoe pits, and an oversizeddouble garage with workbenches completing the package to accommodate the whole family and their various hobbies.Located within walking distance and just down the road fromEast Selwyn Park with a baseball diamond and public boat launch area. Less than 10 minutes to Bridgenorth and north end Peterborough with all its amenities and shopping and not much further to downtown Peterborough for entertainment and dining options. Less than 15 minutes to the Hospital. For commuters, you can hop on the highway in just about 15 minutes with easy access to Highway 115/35, approximately 60 minutes to Durham and 90 minutes to Toronto. Dont miss out on this opportunity! (id:60626)
RE/MAX Hallmark Eastern Realty
55 Isabella Street
Kitchener, Ontario
Welcome to this beautifully maintained detached home, nestled in the warm and welcoming family-friendly neighbourhood of Williamsburg. Perfectly situated close to schools, shopping, parks, and with easy access to the expressway, this location effortlessly combines convenience and community. From the moment you arrive, the home’s charming curb appeal invites you in and continues to impress throughout. Step inside to discover a bright and modern layout designed for today’s busy family lifestyle. The main level offers a seamless flow for both everyday living and entertaining guests. Upstairs, you’ll find a rare and sought-after layout featuring four generously sized bedrooms. The primary suite is a true retreat, complete with a spacious walk-in closet and a private ensuite bathroom—your perfect escape at the end of a long day. The fully finished basement extends the living space with a large rec room that’s perfect for a playroom, home theatre, or teen hangout zone—whatever suits your family’s needs. Outside, the backyard is thoughtfully designed for outdoor enjoyment. Spend your summer evenings on the spacious deck under the shade of the included gazebo, while kids and guests enjoy the built-in trampoline and play structure—both included with the home. This turn-key property is truly ready for your family to move in and enjoy, offering comfort, style, and an ideal setting to create lasting memories. (id:60626)
RE/MAX Twin City Realty Inc.
427 Woolwich Street
Waterloo, Ontario
Welcome to 427 Woolwich Street—a home where modern living meets convenience. This brand-new 1,527 sq. ft. townhome in Waterloo offers everything you need without the hassle of condo fees. With 3 bedrooms, 2.5 bathrooms, and a spacious double car garage, it’s designed to fit your lifestyle perfectly. Step inside and you’ll find a welcoming entryway leading to a sleek kitchen with granite countertops and a cozy dinette area, perfect for casual meals. The great room, with its stylish laminate flooring, feels open and inviting, while the convenient powder room adds to the thoughtful layout. Upstairs, the principal bedroom is a peaceful retreat, complete with a walk-in closet and ensuite. Two additional bedrooms, a full bathroom, and a handy laundry room complete the upper floor. The unfinished basement offers tons of potential with large windows and rough-ins for a bathroom, so you can tailor the space to suit your needs. You’ll also appreciate the direct backyard access through both the garage and sliding doors from the great room—a perfect spot for enjoying the outdoors. With high 9’ ceilings, a neutral color scheme, and contemporary finishes throughout, this home is as stylish as it is functional. Plus, with a TARION Warranty, you can move in with peace of mind. Located near everything you need—Conestoga Mall, RIM Park, the University of Waterloo, and more—this home puts you right in the heart of one of Waterloo’s most desirable neighborhoods. Don’t miss out—book your showing today! Note: Some photos shown may be of a similar unit within the development. Finishes and colour selections may vary slightly from those depicted. (id:60626)
Right At Home Realty
82 Mulberry Court
Amherstburg, Ontario
Welcome to Mulberry Court, a small, quiet, private development on its own with no through traffic, conveniently located to all that Amherstburg has to offer. 1550 sq. ft. Stone and stucco Ranch, freehold townhome. Quality construction by SLH Builders. Features include, Engineered hardwood throughout, tile in wet areas, 9'ceilings with step up boxes, granite or quartz countertops, generous allowances, gas FP, large covered rear porch, concrete drive, HRV, glass shower Ensuite, walk-in, finished double garage, full basement, and much more. Contact LBO for all the additional info, other lots available, other sizes and plans, more options etc. (id:60626)
Bob Pedler Real Estate Limited
94 Tennessee Avenue
Port Colborne, Ontario
94 Tennessee Avenue is a beautifully maintained brick and stone bungalow on one of Port Colborne's most prestigious and peaceful streets. Situated on an elevated, 60 x 173 lot located directly across from the shimmering shores of Lake Erie, this home grants peekaboo views of Gravelly Bay. This 3-bedroom, 2-bath home offers 1,443 sq.ft. of elegant living space on the main floor plus a finished lower level that walks out to the large back yard. Hardwood floors flow throughout the main floor. The living room is highlighted by a stone-front fireplace and picture windows facing the lake. The bright, white kitchen with dining area has access to the yard and the lower level.This level sits at ground level and features a spacious family room with a second gas fireplace, second bathroom, laundry, storage & access to a large pergola-covered patio. A secluded laneway provides additional access to the backyard, offering privacy and extra convenience.The attached, tuck-under garage provides both interior and backyard entry.This wonderful home is just minutes from Sugarloaf Marina and historic downtown West Street. (id:60626)
RE/MAX Niagara Realty Ltd
509 823 Carnarvon Street
New Westminster, British Columbia
Welcome to Ovation luxury living at its finest! This stunning 2 level 3-bedroom, 3-bathroom CityHome residence offers the epitome of comfort and convenience with its walk-in closet and en-suite bath . Step outside to relax and entertain on the spacious patio, perfect for enjoying the vibrant cityscape views. Indulge in a plethora of amenities including lane access, an exercise center, garden, sauna/steam room, and concierge services, ensuring every need is met with ease. Located just steps away from two SkyTrain stations, shops, restaurants, and entertainment, as well as offering easy access to transportation, this property epitomizes urban convenience . Don't miss your chance to experience luxurious city living- schedule your viewing today. (id:60626)
Stonehaus Realty Corp.
85 High Acres Crescent
Kitchener, Ontario
Opportunity knocks at 85 High Acres Crescent in Forest Heights West! This bright and spacious 5-bedroom raised bungalow is a rare find—ideal for multi-generational living, first-time buyers, or investors seeking a move-in ready property with major updates already done. Set on a premium corner lot with no sidewalks to shovel, this home features a modern kitchen and bathrooms with granite countertops throughout (2023), new windows and sliding patio door (2023), and a fully finished basement upgraded in 2024—perfect for extra living space or rental potential. Enjoy the comfort of a new furnace (2024) and the convenience of a double-car garage with sleek remote-controlled doors (2024). Located in one of Kitchener’s most established, family-friendly neighbourhoods, close to schools, parks, shopping, and transit—this home offers the perfect blend of function, flexibility, and lifestyle. Property has been approved by the city for Duplex Conversion. (id:60626)
Royal LePage Brant Realty
96 Summerhill Row
Fredericton, New Brunswick
First time to market! Welcome to 96 Summerhill Row, an executive bungalow in Frederictons prestigious West Hills community, backing directly onto the 12th hole of the West Hills golf course. This impressive home offers nearly 4000 sq. ft. of finished living space on an oversized lot with mature landscaping and stunning views. Step into the grand foyer, where youll find a formal dining room, ideal for entertaining, and a bright front den overlooking the manicured front yard. The great room features large windows, a natural gas fireplace with custom mantle, and opens seamlessly to the chefs kitchen, complete with granite countertops, cork flooring, an oversized island & peninsula with veggie sink, natural gas range, built-in wall oven, and exceptional cabinetry & storage. The eat-in area leads to the back deck, perfect for relaxing or hosting, while the spacious primary suite offers deck access, a walk-in closet, and a spa-like ensuite with a tiled shower, double vanity, and ample cabinetry. Two additional bedrooms, a full bath, and a mudroom with garage access complete the main floor. The lower level features walkout & adds a large family room, fourth bedroom, third full bath, laundry room, workshop, utility space, & a screened-in 3-season room. There's also a separate walk-up to the garage for ease and convenience. Extras include a natural gas furnace, central AC, ICF foundation, and a powered outbuilding. A rare opportunity in a prime location, this home truly has it all! (id:60626)
Keller Williams Capital Realty
1011 Mccain Sideroad
Kingsville, Ontario
WELCOME TO THE COUNTRY WITH NEARLY 2 ACRES OF LAND (1.88) AND A LARGEW CHARMING BRICK CENTURY HOME WITH BEAUTIFUL MATURE TREES, HORSESHOE DRIVEWAY, POOL AND THE ORIGINAL DETACHED COACH HOUSE. ORIGINAL WOODWORK ADDS TO THE CHARM THAT THIS HOME EXUDES. YOU WILL BE PLEASANTLY SURPRISED BY THE AMOUNT OF SPACE - OVER 2500 SQ FT FINISHED W/LOADS OF STORAGE. 4 LARGE BEDROOMS, 2 FULL BATHS, LARGE & BRIGHT LAUNDRY ROOM IN THE FULLY FINISHED BASEMENT. THE FINISHING TOUCHES SEPARATE THIS HOME FROM ALL THE OTHER; HARDWOOD FLOORS, SOLID WOOD INTERIOR DOORS, WRAP AROUND COVERED FRONT PORCH, COVED CEILINGS, CUSTSOM BUILT IN BOOKSHELVES & THE BUILD IN CURIO CABINET IN THE FORMAL DINING ROOM. UPDATED PLUMBING, ELECTRICAL, BATHS, FURNACE & C/AIR (2013), SUMP PUMP BACK UP & SOME BASEMENT WATER PROOFING COMPLETED. THE COUNTRY IS CALLING YOU! (id:60626)
Jump Realty Inc.
805 Highway 36 Highway
Kawartha Lakes, Ontario
This stunning 3+1 bedroom, 2 bath bungalow sits on just under half an acre only 5 minutes from downtown Lindsay and boasts exceptional features both inside and out. The exterior showcases a freshly painted Board and Batten finish and a large, fully paved driveway with ample space for all your vehicles and recreational toys. Close the gates and escape into your backyard paradise! The new oversized entertaining deck includes an outdoor living room, a covered pergola, and a BBQ area with a hot and cold water sink. New granite walkways lead you to an above-ground pool, a newly constructed fire pit, and a concrete pond with a fountain. Additionally, the rear yard features a large insulated and heated barn/shop, matching the Board and Batten style, equipped with its own 100 amp panel.Inside, no detail has been overlooked. The home features new flooring throughout, a beautiful coffered ceiling in the dining room, all new crown moulding, extra kitchen pantries, new appliances, countertops, central air, and renovated bathrooms. The quality craftsmanship and true pride of ownership shine through in every aspect of this home. Plan your visit today! (id:60626)
RE/MAX All-Stars Realty Inc.


