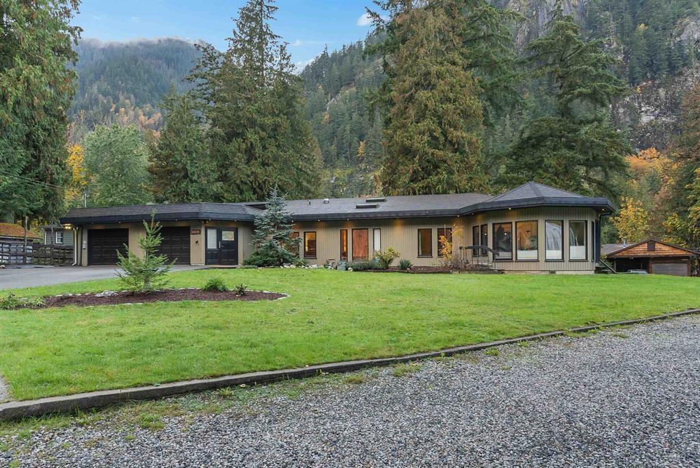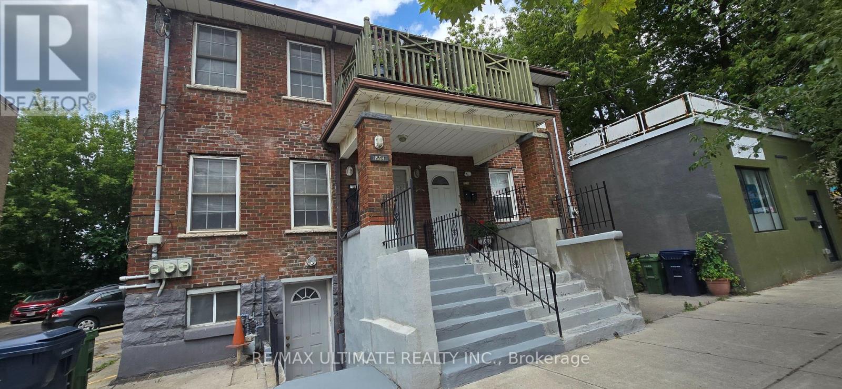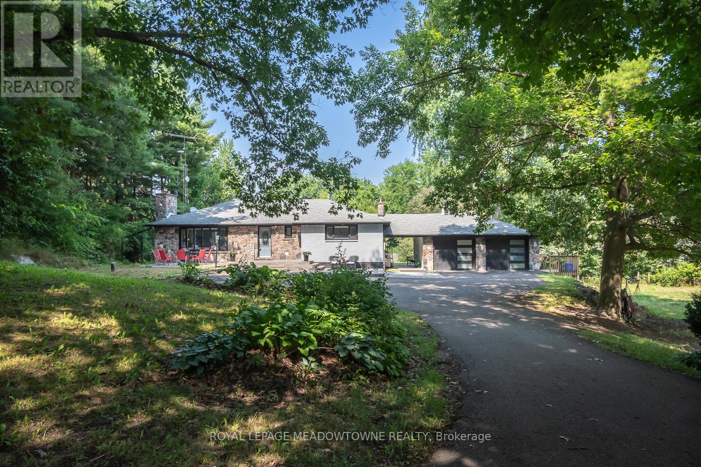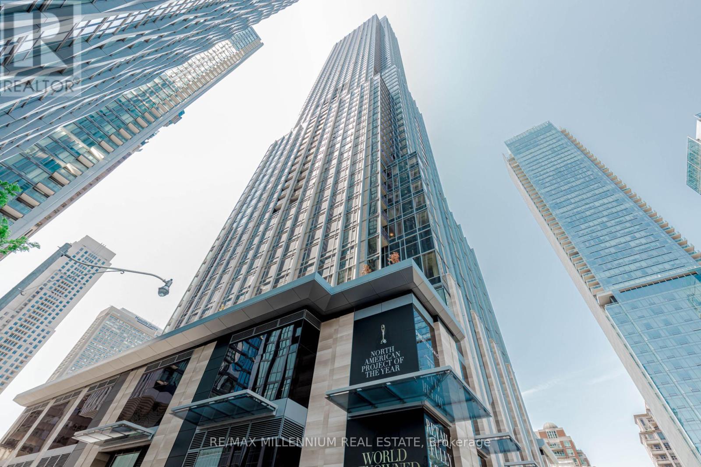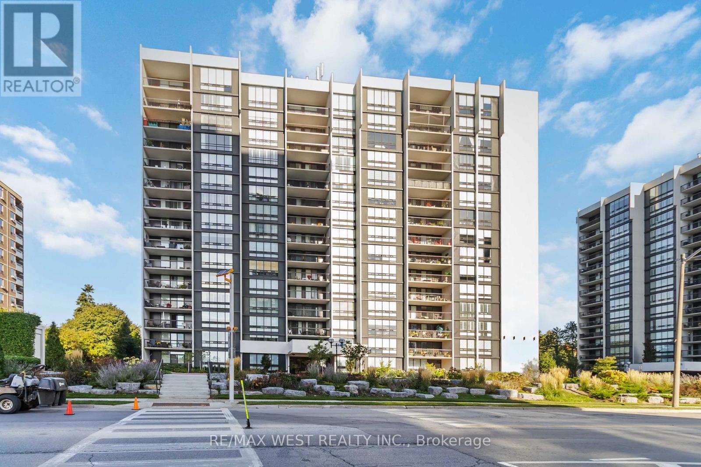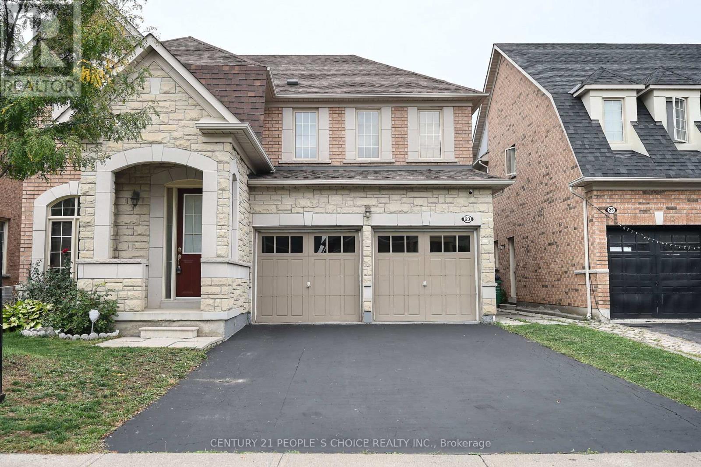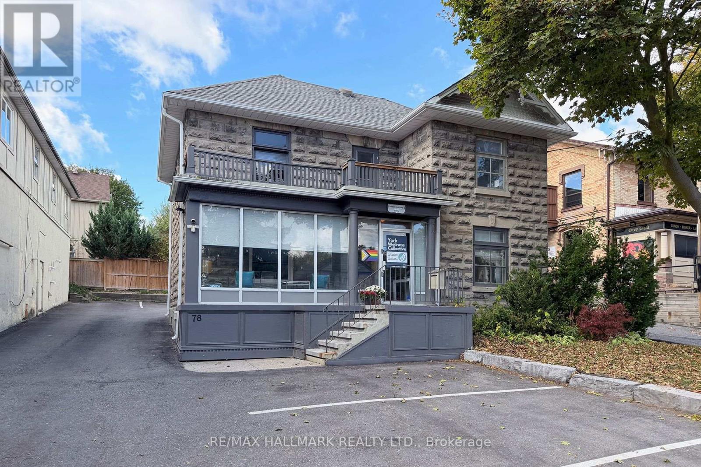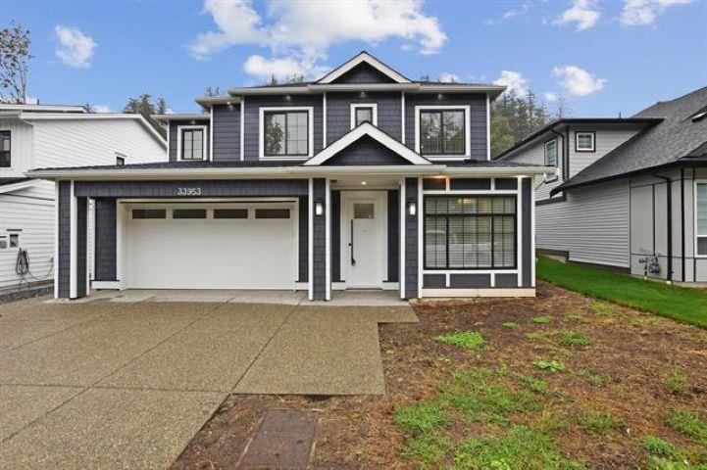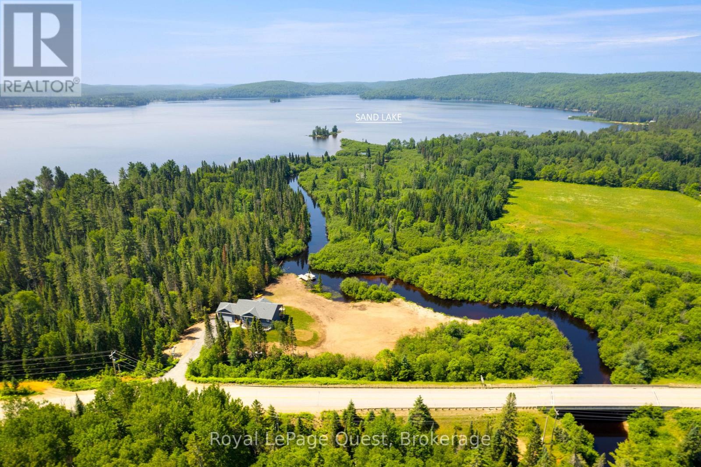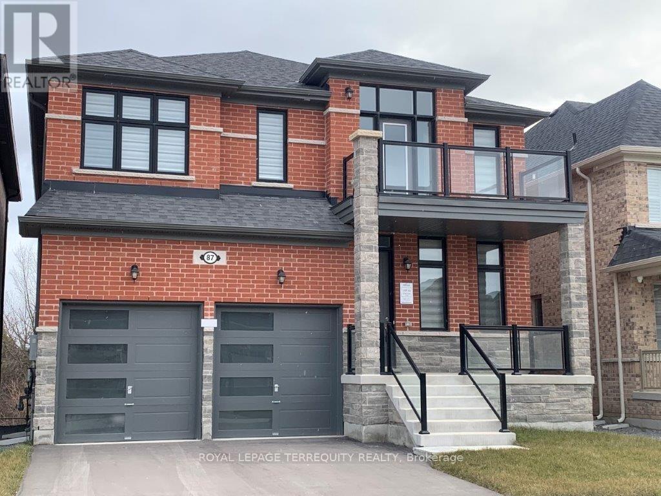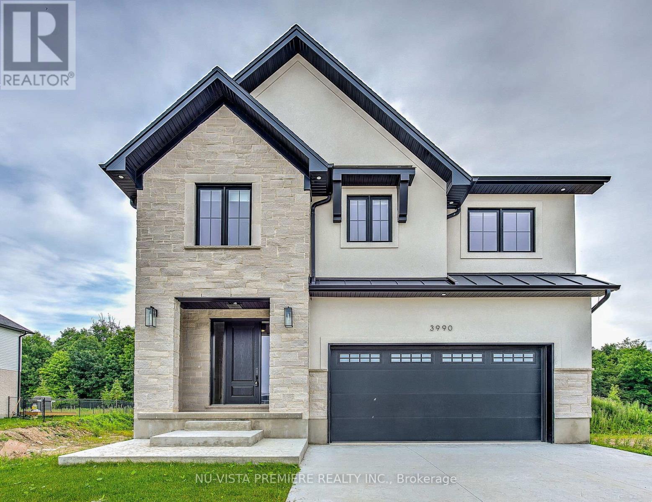63565 Gagnon Place, Hope
Hope, British Columbia
Sprawling 4000 sqft Rancher sitting at the end of a quiet cul-de-sac on a flat 24,000 sqft lot. 3 spacious bedrooms and 3 full bathrooms including a private primary bedroom retreat w/ spa like ensuite, fireplace and private covered deck (Air B&B?) This unique home is adorned with custom woodwork, beautiful hardwood floors, skylights and vaulted wood ceilings throughout. Livingroom/study features post and beam timbers and a river rock fireplace that calls you to curl up with your favorite book. Dining room hints of old-world/Tudor revival! Past updates inc. roof, skylights, furnace & HWT. Large 31'x36' garage w/ gas heat. Loads of storage. Basement awaits your ideas! Serine views of the surrounding mountains and backing onto the Silver Skagit River. Mere minutes to Hwy 1 & downtown Hope. (id:60626)
Homelife Advantage Realty Ltd.
1554 Queen Street E
Toronto, Ontario
Solid Triplex in prime Leslieville location! 3 units are tenanted. All tenants are on month-to-month basis. Cooperative tenants would love to stay. Great property for for investors. Each unit has 2 bedrooms with fantastic floor plan. Ensuite laundry in 2 units. Upper units boasts a front balcony overlooking Queen St E. Terrific amenities nearby, walk to the Beach, Woodbine Park, Ashbridge's Bay. New condo development across from property is a bonus. This demand neighbourhood continues to grow and improve. 24-hr streetcar service at doorstep. One bus to subway. Minutes to downtown. Good location for tenants, a strong property to invest in. Easy to manage. No photos as units are tenanted. (id:60626)
RE/MAX Ultimate Realty Inc.
53 Abbey Road
Orangeville, Ontario
Fabulous 4-Bedroom Family Home Backing Onto Conservation in Orangeville!Welcome to this beautifully maintained home in one of Orangeville's most sought-after neighbourhoods, offering the perfect blend of style, comfort, and function. A stamped concrete driveway, stairs, and walkway (2019) lead to a grand front entrance with vaulted ceiling and ceramic flooring. The open-concept main level features a spacious living room with abundant natural light and a cozy gas fireplace, an oversized eat-in kitchen with breakfast bar and walkout to a newer deck, railings, and fenced backyard. A versatile dining room, hardwood flooring, and a 2-pc bath complete the main floor, with direct access to the 2-car garage from inside and convenient loft storage in the garage.Upstairs, the primary suite impresses with a large walk-in closet, 4-pc ensuite with soaker tub and separate shower. Three additional generously sized bedrooms provide plenty of space for a growing family. The finished lower level offers a recreation room, perfect for entertaining guests.This move-in ready home combines family living with a serene setting backing onto conservation land. Recent Renos include Hardwood floor and baseboards, staircase(2023), Windows(2023), Attic insulation(2024), Water softener (2025), Garage door and opener(2024). The home is carpet free! (id:60626)
Century 21 Green Realty Inc.
10805 Fourth Line
Halton Hills, Ontario
Looking for room to roam without giving up convenience? This 1-acre property in Halton Hills offers the perfect blend of rural peace and quick access to major routes, just minutes to the highway. The main level is a bright and spacious 3-bedroom bungalow, designed for easy one-floor living with a welcoming layout, many recent renovations & a walk out to large back deck to enjoy the peaceful outdoors. The lower level features a 2-bedroom, 2-bathroom space with its own private entrance - ideal for multi-generational families, extended guests, or a flexible live/work setup. And there's more - beneath the double car garage sits a bonus studio-style space with its own bathroom. Perfect as a home office, guest suite, or creative retreat. A large driveway and double garage offer ample parking for family, visitors, or trailers. Buyers and investors will love the flexibility. While the lower spaces are not legally recognized, the layout provides excellent in-law potential and income-style options. Major updates have already been handled: a drilled well, new weeping tile system, replaced furnace, and new appliances mean peace of mind for the next owner. If you're searching for a Halton Hills home for sale with land, flexibility, and room to grow this is the one. (id:60626)
Royal LePage Meadowtowne Realty
4103 - 11 Yorkville Avenue
Toronto, Ontario
Welcome to 11 Yorkville, an elegant luxury residence in one of Torontos most prestigious neighbourhoods. This stunning 1 Bed + Den, 1 Bath suite on the 41st floor offers nearly 600 sq. ft. of elegant, functional living space with high-end upgrades throughout. The sleek, modern kitchen features integrated Miele appliances, a wine trough, wine fridge, and a stylish centre island - perfect for entertaining. The den provides an ideal space for a home office or reading nook, while the spa-inspired bathroom adds a touch of sophistication. Enjoy unobstructed, open views and abundant natural light from this high-floor unit, set in a building that defines refined urban living. Residents have access to world-class amenities including an indoor-outdoor infinity pool, state-of-the-art fitness studio, spa, piano lounge, media room, business centre, rooftop BBQ terrace, and a wine tasting lounge.Just outside your door, discover everything Yorkville living has to offer. From charming cafés and upscale shopping to acclaimed restaurants, boutique fitness studios, and top-tier wellness centres, this area delivers the ultimate urban experience. Commuting is effortless with the Bloor-Yonge subway station only steps away. Outdoor enthusiasts will love being minutes from scenic walking and biking trails, including the Rosedale Ravine and nearby parks - perfect for a morning jog or weekend stroll. Whether youre working downtown, enjoying world-class dining, or relaxing in nature, 11 Yorkville places you at the centre of it all. (id:60626)
RE/MAX Millennium Real Estate
1108 - 2185 Marine Drive
Oakville, Ontario
Exquisitely redesigned 2 Bed + Den corner unit in the prestigious Ennisclare on the Lake! Professionally renovated in 2020, this 1,576 sq. ft. home features floor-to-ceiling windows throughout, hardwood floors, custom cabinetry, imported Italian marble, quartz countertops, and premium stainless steel appliances. The chefs dream kitchen overlooks the sunken living room, perfect for entertaining. Enjoy three walkouts with abundant natural light. The massive primary bedroom includes a spa-like ensuite with detailed tile shower, while the oversized second bedroom has a double closet. The unit also has its own laundry room, a separate storage room, one parking space, and one locker. A beautiful combination of luxury, style, and comfort in one of Oakvilles most desirable lakefront communities. (id:60626)
RE/MAX West Realty Inc.
23 Lanebrook Drive
Brampton, Ontario
Detached all brick 2 storey Stunning Orchard Home the Estates Of Valley Creek. Approx. 2,375 Sq Ft On Large Fenced Lot. Features Brick Stone Elevation, 9' Ceiling On Main Lvl, Open Concept Flr Plan, Strip Hardwood And Ceramics Main Lvl, Solid Oak Staircase With Wrought Iron Pickets, Extended Kitchen Cabinets, Media Loft, Gas F/P With Marble Surround, 4 Large Bdrms, Master Has Walk Out To Private Balcony, Oversized Patio Doors. Large Back Yard With Custom Shed. Shows 10++. (id:60626)
Century 21 People's Choice Realty Inc.
78 Main Street S
Newmarket, Ontario
Turn of the (last) century beauty ideal for owner / user office space! Significantly upgraded and restored Great exposure and prestige location just steps to the downtown stores, restaurants, transit, Riverwalk Commons and the Go Train. Suits one or two units for income. Zoning is UC-D1 which permits many commercial / institutional / professional / education / retail / and residential uses. Located in the Historic Downtown Urban Centre Zone, but not listed or designated historic. Private driveway with parking for 8 cars plus ample free street parking. Stairwell to unfinished 3rd floor provides storage with the opportunity to finish with dormers for more office space. The basement has good height for storage and a back flow valve. The garage is heated and insulated. (id:60626)
RE/MAX Hallmark Realty Ltd.
33953 Best Avenue
Mission, British Columbia
Lovely new home with 2 bedroom legal suite in Upper East College Heights! Main floor boasts lavish kitchen with centre island, quartz countertops, family room, eating area separate living and dining room! 3 bedrooms, 2 bathrooms, the luxurious Master ensuite boasts soaker tub, dual sinks and separate shower! Entry level enjoys large foyer, full bathroom and den for main part of home to use, plus bonus 2 bedroom legal suite with separate laundry! Superb location, your dream home awaits, call today! (id:60626)
Homelife Advantage Realty Ltd.
4400 518 Highway East
Kearney, Ontario
Welcome to this peaceful retreat on close to 2 acres & picturesque riverfront property. Located in a private setting, this quality built new home or cottage offers a year round escape from the bustling world. Upon entering you are greeted by luxury & natural beauty that permeates throughout the entire residence. The main level offers an open floor plan, seamlessly blending the living, dining, and kitchen areas, incredible views, wood beams & vaulted ceilings, stone propane fireplace, stunning Muskoka room, massive deck running the entire length of the home, all creating an ideal space inside and out for both relaxation & entertainment. Primary bedroom w/ a river view, luxurious ensuite & walk in closet, generous sized 2nd and 3rd bedrooms, primary bath, inside entry to the garage & main floor laundry. Downstairs you'll discover a spacious walkout basement featuring a 12' long wet bar, games area, den or 4th bedroom, large bathroom and a huge family room perfect for gatherings with family and friends. Efficient in-floor heating ensures a cozy atmosphere during the colder months. With an impressive 500 feet of frontage along the Magnetawan River, you can indulge in breathtaking views, embrace the soothing sounds of nature and experience the best of both worlds while boating, canoeing or kayaking or take a minute boat ride to pristine Sand Lake, where you can engage in various water sports, activities, fishing & adventure. This home offers an exceptional location for exploring the surrounding wilderness year round.. hiking, walking and atv trails, snowmobiling, snowshoeing, skating, cross country skiing to name a few. Short drive to Kearney and a few miles away from 3 entrances to Algonquin Park. Whether you are seeking a peaceful retreat or an opportunity to engage in outdoor adventures, this property fulfills every desire. With impeccable finishes this home presents a truly exceptional living experience. Constructed with quality from the ground up...Tarion Warranty (id:60626)
Royal LePage Quest
87 Big Canoe Drive
Georgina, Ontario
Welcome to this elegant home situated in a quiet setting in close proximity to lake and many beaches, scenic trails. This stunning 4 bedroom boasts 3,088 Sq Ft with modern elevation, covered porch, 2nd floor balcony and walk out basement built by Ballymore homes. Owner paid over $200K on interior upgrades and $85K builder's premium ravine lot overlooking into the forest, owner upgraded approx. 10'-0" ceiling height in main floor with 8'-0" high exterior front door/rear patio door, windows with transoms, 8'-0" high interior doors, 8'-0" high flat archways and smooth ceiling in all main floor rooms, upgraded approx. 9'-0" high walk out basement with high windows, upgraded 4 3/8" smooth stained hardwood flooring in great room, dining room, main hall, library and upper hall, upgraded stained stairs/railings, waffle ceiling in great room with pot lights, coffered ceiling in dining room, upgraded cabinetry in kitchen/pantry, upgraded floor tiles in kitchen/breakfast, foyer and powder room, upgraded 3cm quartz countertop in kitchen with full height quartz backsplash, cabinets with clear glass doors, waterline for fridge in the kitchen, gas line to stove in kitchen, upgraded floor tiles, tub and shower wall tiles, upgraded quartz counters with undermount sinks in all bedroom washrooms, additional bank of drawers between sinks in primary bedroom, upper cabinets in laundry, floor drain in laundry room, rough-in for washroom plumbing in basement, backwater valve at basement drain. Located near both elementary and high schools, as well as an arena and curling rink. Close to nearby plazas for food joints, Shoppers, Home hardware, banks and grocery stores. Recreational bike trail at the back of property. (id:60626)
Royal LePage Terrequity Realty
Lot 5 Aurum Road
London South, Ontario
TO BE BUILT: Backing onto open fields with tons of upgrades and situated in Riverbend's newest community - Hidden Hills West. This stunning home offers an expansive 2,600 sq ft of above-ground living space, complemented by Large windows in the living area for a ton of natural sunlight coming into the home. The backyard also features a beautiful deck, perfect for hosting parties and enjoying outdoor gatherings.Inside, the layout is spacious and filled with natural light, enhanced by the large windows throughout the home. An office on the main floor provides the perfect space for work or study. The kitchen is complete with a large island and a walk-in pantry! Upstairs, you'll find four generously sized bedrooms, ensuring ample space for your family. The master bedroom boasts a spa-like 5-piece bathroom and a walk-in closet, complete with built-in organizers, providing an abundance of storage and keeping everything neatly arranged. With a total of five bathrooms throughout the home, morning routines will be a breeze. An upper floor laundry room adds to the convenience, making daily chores effortless.The home comes fully equipped with all appliances and boasts numerous upgrades, including elegant lighting fixtures, stylish feature walls, and a chic wine cooler - perfect for entertaining guests or enjoying a quiet evening at home. Location is everything. Situated close to shopping, highways, excellent schools, and various local amenities, this home offers both convenience and a high quality of life. Don't miss the opportunity to make this exquisite property your own. Experience the perfect blend of luxury, comfort, and natural beauty at. (id:60626)
Nu-Vista Premiere Realty Inc.

