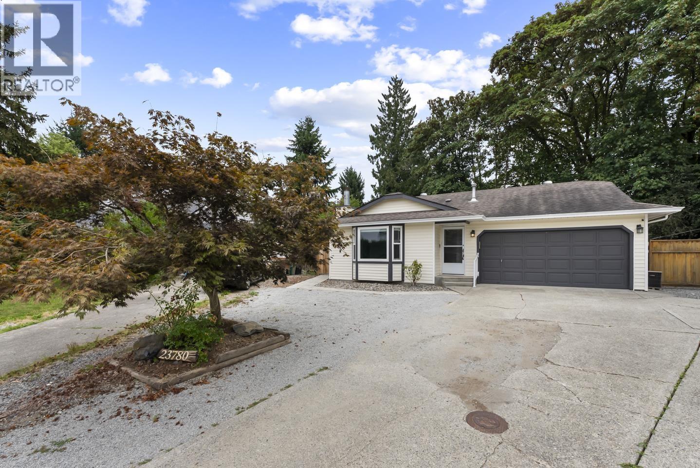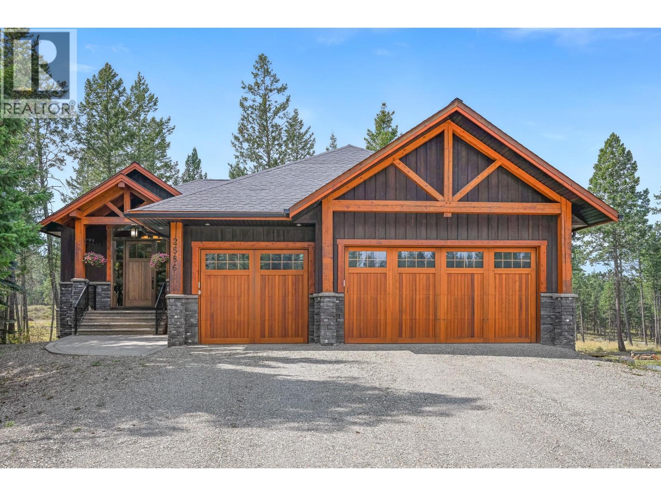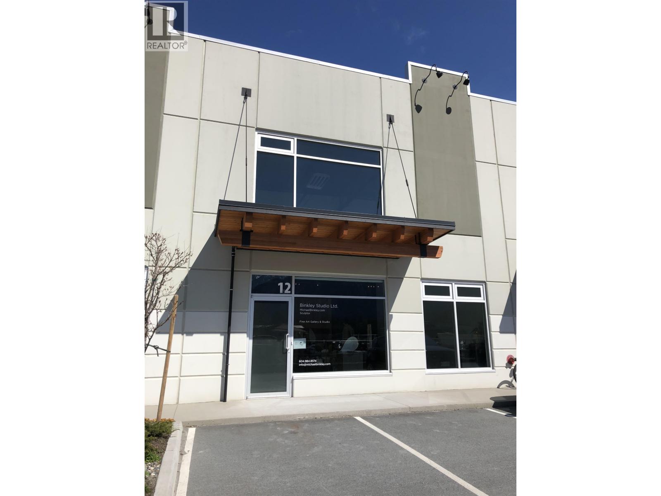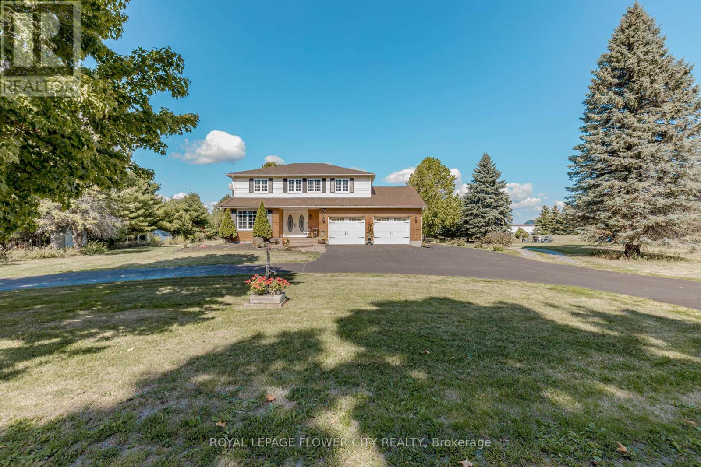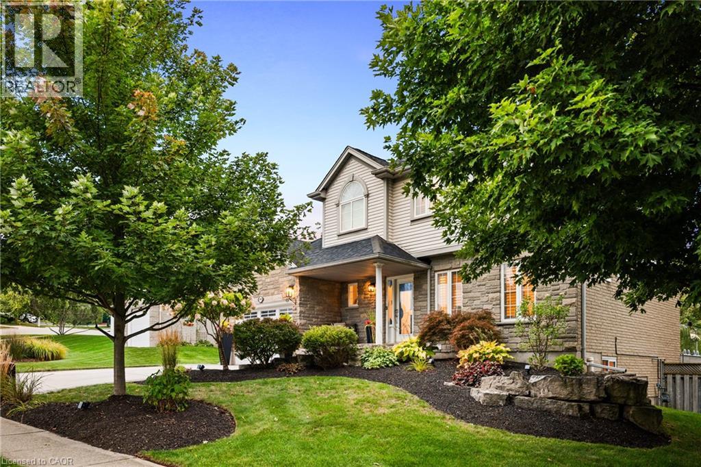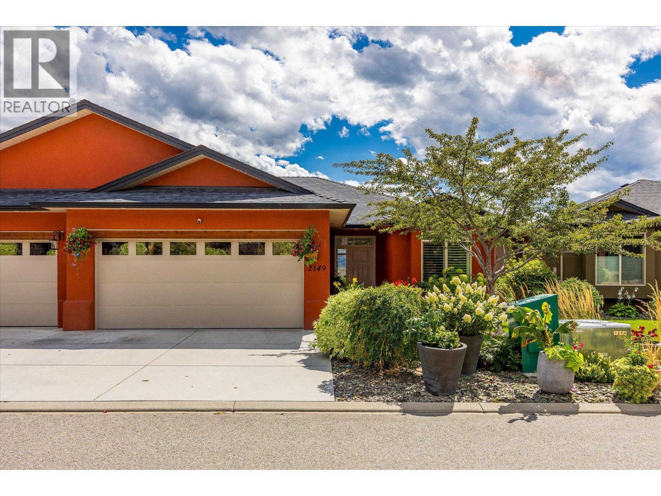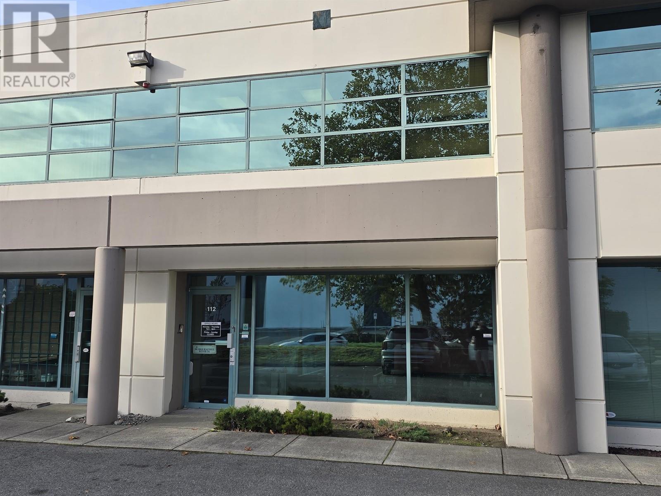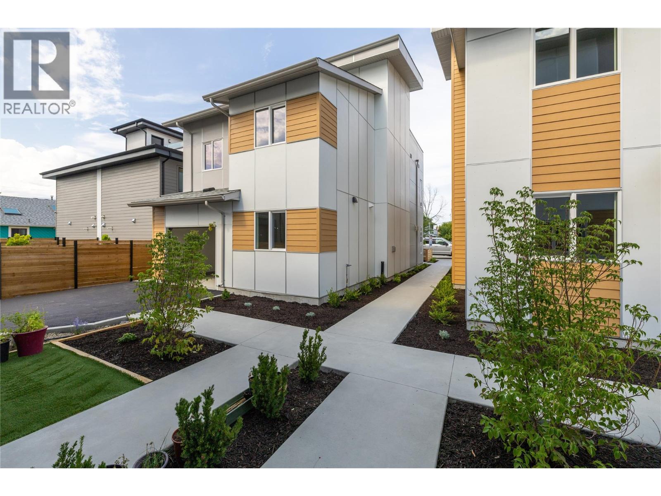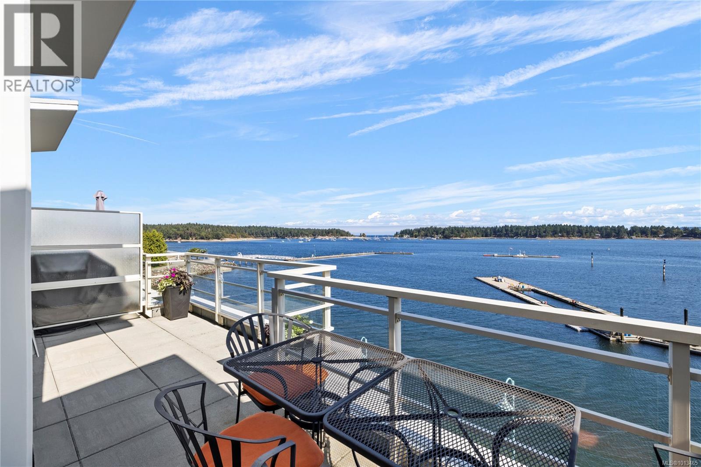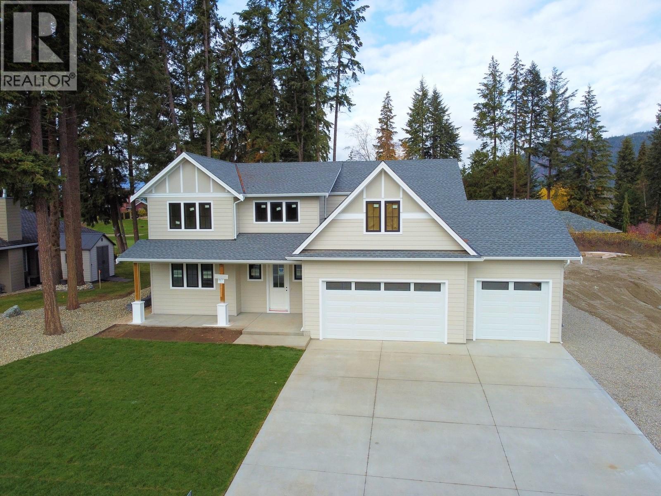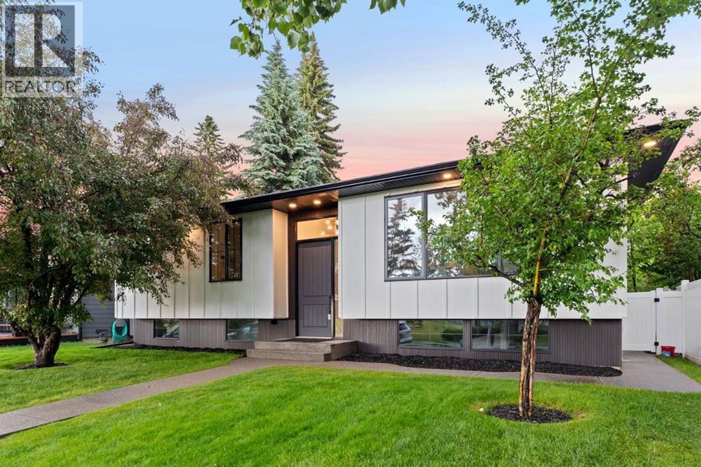23780 119b Avenue
Maple Ridge, British Columbia
Charming 3-bed, 2-bath rancher in a cul-de-sac close to major road yet still quite, perfect for retirees or starter families. Close to schools, shopping, transit, and recreation. Enjoy a bright open living area with a bay window and gas fireplace, a spacious primary suite with walk-in closet and 3-piece ensuite, and a kitchen opening to a new BBQ patio with a private fenced backyard and vegetable garden, backing onto green space. Upgrades include new deck, fencing, triple-glazed windows, French doors, renovated bathrooms, vinyl plank flooring, central AC, double garage, and RV/boat parking. Two storage sheds add convenience. Move-in ready-book your tour today! (id:60626)
Royal Pacific Realty (Kingsway) Ltd.
2586 Sandstone View Lot# 88
Invermere, British Columbia
look at this Beautiful ranch style home with full walkout lower floor. Welcome to 2586 Sandstone view this custom designed home built by one of our great local builders. This wonderful home will welcome you with the grand entrance that leads into a open floor plan with one floor living in mind including a master on the main with a gorgeous ensuite including a steam shower and tub. The living area offers a large granite island kitchen with a lovely dinning area that will invite you out to the 19x16 covered west facing deck or enjoy the fantastic heat of the wood burning stone fireplace in the living room. The lower floor offers a full wet bar and games area, two doors out to the covered patio, two bedrooms each with their own ensuites and split in the middle with a fantastic family room and one more wood burning fireplace. This exceptional home is being offered fully furnished as a turn key property. Did I mention the garage is 25x31 triple for the boat & toys . Book this property for a viewing today. (id:60626)
Maxwell Rockies Realty
12 38936 Queens Way
Squamish, British Columbia
Queens Way Business Park: Centrally located in the Squamish Business Park. Great opportunity to own a warehouse without the added cost of mezzanine. Functional layout with industrial work area and showroom / office. Two bathrooms (one with shower). Warehouse has venting, floor drain (sump) and distributed 30 amp hydro receptacles in shop. Large bay door (10' x 12'), steel shelving, tool bench and kitchenette. Great lighting works well for studio display area. Call today to arrange private showing. (id:60626)
RE/MAX Masters Realty
169 Sunningdale Drive
Belleville, Ontario
Situated just minutes north of Hwy 401 and close to all amenities, 169 Sunningdale Drive offers a rare 1-acre property combining comfort, space, and functionality. This well-appointed2-storey home features over 2,700 sq. ft. of finished living space with 5 bedrooms, 4 bathrooms, generous principal rooms, and a double car garage ideal for family living or multi-generational needs. A standout feature is the 32 x 44 heated workshop with two 10 garage doors and a separately metered 100-amp panel, providing excellent potential for a home-based business, hobby space, or car enthusiast. Outdoors, the property showcases mature trees, perennial gardens, and a 3-tier deck with awning (2020), creating a private retreat for entertaining and relaxation. Inside, updates include a renovated 4-pc ensuite (2021), roof (2019/2020), upgraded kitchen with granite countertops and built-in appliances (2021), hardwood floors and carpeting (2019/2021), UV light system (2021). Additional highlights include a spacious rec room and a cozy wood-burning fireplace, ensuring comfort and enjoyment in every season.Step outside to your private backyard oasis featuring a spacious patio, perfect for relaxing or entertaining. Whether hosting summer BBQs, enjoying morning coffee, or unwinding after a long day, this outdoor space offers the ideal blend of comfort and style. (id:60626)
Royal LePage Flower City Realty
144 Endeavour Drive
Cambridge, Ontario
This turnkey family home in Hespeler is packed with thoughtful upgrades, stylish finishes, and functionality from top to bottom. Inside, this 3+1 bedroom, 3.5-bathroom home offers a fully finished walk-out basement with a full bathroom and an additional bedroom — perfect for guests, teens, or in-law potential. The kitchen has been refreshed with sleek, contemporary updates (2024), while the family room is warmed by a stunning stone accent fireplace that adds texture and charm (2022). Upstairs, the bedroom level features wide plank engineered hardwood flooring throughout (2021), adding warmth and sophistication. Throughout the home, custom Hinkley lighting creates a designer feel, paired with custom shutters and window coverings for a polished finish. Step outside to a backyard built for relaxing and entertaining. A waterproof composite deck spans the back of the home, featuring glass railings (2021), integrated lighting, and a full-length powered awning (2021), so you can enjoy the space in any weather. The fully fenced yard includes a private hot tub and low-maintenance landscaping, all backing onto lush greenspace with no rear neighbours—offering privacy, tranquility, and an unbeatable view. And when it comes to location, this home delivers. You're just minutes from vibrant Hespeler Village, with local gems like the Hespeler Library, Fashion History Museum, Heritage Centre, and a range of great dining options. The Mill Pond Trail is close by for nature lovers, while nearby schools and parks make it perfect for families. Plus, Highway 401 is just minutes away, offering unbeatable convenience. (id:60626)
The Agency
2149 Madera Court
Westbank, British Columbia
This beautifully updated walk-out rancher offers an Okanagan Lake view. The home is meticulously maintained and move-in ready, featuring a primary bedroom on the main level for added convenience. It includes new luxury vinyl plank flooring on the main level for a modern look, along with plush cushion carpet in the lower level for comfort. The interior design is inspired by a beach theme, creating a relaxed and airy ambiance throughout the home. The kitchen and bathrooms have been renovated with new fixtures and appliances. Fresh paint throughout, including the garage, adds to the bright and inviting atmosphere. The three additional bedrooms include a cool bunkhouse perfect for guests or grandkids. The lower level offers a versatile recreation room, ideal for movie nights. Two outdoor patios enhance the living space, with the main level patio offering privacy screening and lake views, while the lower patio is equipped with screens for outdoor enjoyment in the sunshine or shoulder seasons. Living in the area means enjoying a vibrant community surrounded by natural beauty. It offers a perfect blend of outdoor recreation, wine country lifestyle, and convenient amenities. You can explore numerous parks, beaches, and hiking trails, or spend your time golfing at Sonoma Pines own Two Eagles Golf Course. Designed by Les Furber, Two Eagles features lush fairways on a gentle sloping landscape with spectacular lake views, whether you're an avid golfer or out to simply enjoy the scenery. This home provides a laid-back yet active lifestyle, making it ideal for families, retirees, and outdoor enthusiasts alike. Schedule your showing today and experience turn-key living at its finest. (id:60626)
Sotheby's International Realty Canada
69 Ralph Newbrooke Circle
Paris, Ontario
This is your opportunity to buy a new construction home where you can pick all your interior colours and move-in in 120 days. Nestled within the Nith River Peninsula, this stunning 2-story home features 2409 sqft and is a rare opportunity to back onto protected greenspace surrounded by Barker's Bush and scenic walking trails along the river. Step inside to a thoughtfully designed main floor with 9' ceilings and 8' doors that create a sense of openness and elegance. The flexible layout includes engineered hardwood in the dining/living room, spacious den and great room. Throughout the powder room and gourmet kitchen you will find ceramic tile that ties all the spaces together. The open concept is perfect for entertaining and feeling connected to guests, as there's plenty of space to gather whether its in the great room by the gas fireplace, or the kitchen that features quartz countertops, extended-height cabinetry, a large island and walk-in pantry. Head out to the backyard which is conveniently accessed by the large sliding door off the breakfast area, making BBQ a breeze. Head up the designer oak stairs to the second level which also features 9' ceilings throughout. The primary suite is a true retreat with a 17' x 5'6 private balcony - perfect for watching the evening sunsets. The suite also includes a spacious walk-in closet and a luxury ensuite with double sinks, a soaker tub, and a ceramic walk-in shower with a glass door. There are an additional 3 bedrooms and 4pc bathroom on the second floor as well as the laundry room for everyday convenience. This home is built to drywall, so it's ready for you to make it your own by choosing your preferred flooring, cabinetry, and countertops with the guidance of our interior designer, ensuring your home reflects your style perfectly. Don't miss this opportunity to live in an exclusive neighbourhood where nature meets luxury – this is the place everyone will wish they lived! (id:60626)
Royal LePage Macro Realty
112 7198 Vantage Way
Delta, British Columbia
Tilbury - Strategically located in Delta Business Centre - a primary industrial park in Metro Vancouver. Excellent links to all areas of the Lower Mainland, YVR, Tsawwassen Ferry Terminal, Deltaport Container Terminal, Fraser Valley and US Border. Quality tilt up construction. Mezzanine over part of shop area. Extensive front glazing. 2nd floor office with kitchenette. Wired high-speed internet. 3 phase power. Two parking stalls at front plus roadside. Pit loading dock with leveler. Minutes to Tilbury Ice and Amazon. (id:60626)
Homelife Benchmark Realty (Langley) Corp.
763 Patterson Avenue Lot# 2
Kelowna, British Columbia
Stylish Townhome in Pandosy Village! This gorgeous 3-bedroom + den, 4-bathroom townhouse combines high-end finishes, smart functionality, and unbeatable walkability. The bright, open-concept main floor showcases a chef-inspired kitchen with a large corner pantry, oversized island with seating, and seamless flow into the dining area and inviting great room—complete with a cozy natural gas fireplace. Upstairs, the primary suite is a true retreat with a walk-in closet and spa-like ensuite featuring a double vanity, freestanding tub, and walk-in shower. Two additional bedrooms, a second full bathroom with double vanity, plus a beautifully designed laundry room—with brand-new LG washer/dryer, folding counter, sink, and extra storage—complete the upper level. The crown jewel of this home is the top-floor recreation room with soaring vaulted ceilings, sleek wet bar, and direct access to an expansive rooftop patio—perfect for entertaining, relaxing in the sun, or adding a hot tub for the ultimate Okanagan lifestyle. Just two blocks from Kinsmen Beach and steps to the vibrant shops, dining, and amenities of Pandosy Village, this central location also offers easy access to Kelowna General Hospital, parks, and schools. Stylish, spacious, and perfectly situated—this is your chance to experience Kelowna living at its finest! (id:60626)
RE/MAX Kelowna
Th25 38 Front St
Nanaimo, British Columbia
Rare opportunity to own a 3-bedroom, 2.5-bathroom waterfront townhome in The Pacifica. Upper-level courtyard units—especially park side—rarely come to market. Enjoy sweeping 180° harbour views from floor-to-ceiling windows, a private deck, and a spacious rooftop patio perfect for entertaining, relaxing or gardening in privacy. Take in both sunrise and sunset views over the water from the comfort of your own home. Located directly on the seawall, your mere steps from the Port Theatre, restaurants, cafés, shopping, and downtown’s vibrant energy. Watch some of Nanaimo’s best events right from home—including fireworks, airshows, bathtub races, concerts, and dragon boat festivals. Commuting is seamless with Harbour Air, Helijet, and Hullo ferry service to downtown Vancouver and YVR just outside your door. Unbeatable location, vibrant lifestyle, and rare waterfront living all in one. Data and measurements are approximate; verify if important. (id:60626)
RE/MAX Professionals (Na)
2508 Golf View Crescent
Blind Bay, British Columbia
RIGHT ON THE GOLF COURSE !! Enjoy the quiet, yet premier lifestyle that Shuswap Lake Estates provides you! Whether it's the golf life or lake life living that you desire, this Home has the best of both worlds. This spectacular Home is on a 0.28 acre lot in beautiful Blind Bay, located in highly desirable Shuswap Lake Estates. Close to fine dining and only minutes to sandy beaches and marinas. Enjoy nature at your doorstep with tons of activities nearby including: right on the 12th green of Shuswap Lake Estates 18 hole championship golf course, tennis, pickleball, swimming, cycling, boating, fishing, and hiking to name a few. Custom designed home to reflect high efficiency. Open concept with extra large windows, 9ft ceilings moving up to 11ft in the great room. Highest quality material and building standards used throughout this new home. High efficiency N/G furnace, central air conditioning, hot water on demand, 3.10ft crawl space for all that extra storage, high quality appliances, large Continental gas fireplace, hardy plank siding, cement driveway, under ground sprinklers, oversized triple garage with EV outlet, extra parking ( 3 inside + 6 outside ), 2/5/10 year new home warranty. Please check out the walk through video. (id:60626)
Century 21 Lakeside Realty Ltd
10404 Maplemont Road Se
Calgary, Alberta
"OPEN HOUSE MONDAY-WEDNESDAY 3PM-5PM "Introducing this fully remodelled custom home located in the heart of Maple Ridge, Calgary, just across the street from a large park. This stunning property boasts impeccable curb appeal, with every detail finished to the highest quality. The exterior features brand new hardy board siding, exposed concrete landscaping, and a grand entrance door that sets the tone for what lies beyond. As you step inside, you are greeted by a spacious and bright open concept floor plan. The living area is adorned with a custom glass fireplace, providing a cozy ambiance during cold winter nights. The gourmet kitchen is a true centerpiece, featuring a large quartz island with a sleek finish, ample storage, and high-end appliances that blend seamlessly into the modern aesthetic. Adjacent to the kitchen is a generous dining area, perfect for hosting gatherings and enjoying meals with family and friends. The master bedroom has been meticulously designed to create an oasis of tranquility. With its spacious layout, custom windows, and a luxurious 6-piece ensuite, it offers a perfect retreat. The walk-in closet, complete with its own private laundry, adds both convenience and elegance. Additionally, on the main floor, you will find a second bedroom with its own ensuite, as well as a lovely guest bathroom. The lower level of this home is fully finished and offers a multitude of entertainment options. A spacious rec area with a bar provides an ideal space for hosting parties and gatherings. Another living area, complete with a custom glass fireplace, offers a cozy spot for relaxation. The basement also includes two large rooms, a 3-piece bathroom, and laundry facilities. The meticulously landscaped backyard is a true haven, featuring a brand new double garage, a deck for outdoor enjoyment, and a fully fenced yard for privacy and security. Don't miss out on the opportunity to own this beautiful property that combines elegance, functionality, and a prime loc ation. (id:60626)
Real Broker

