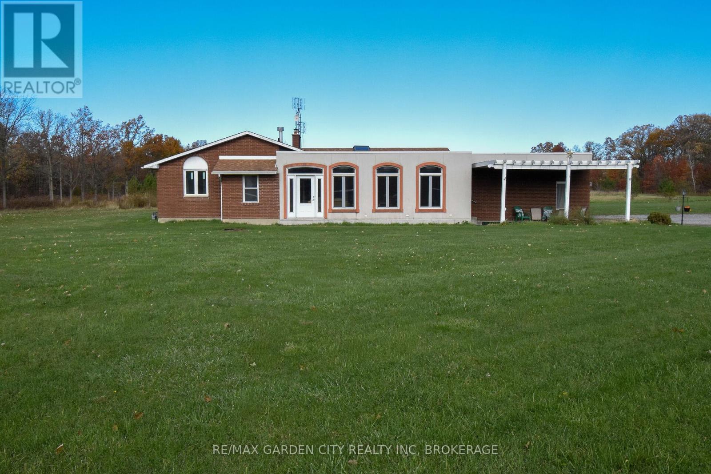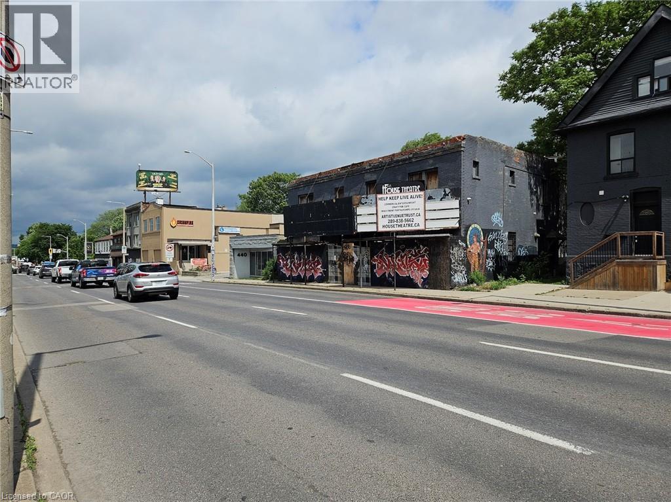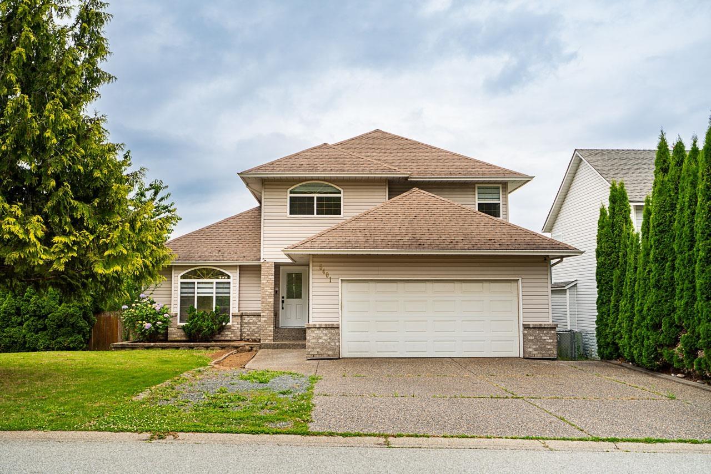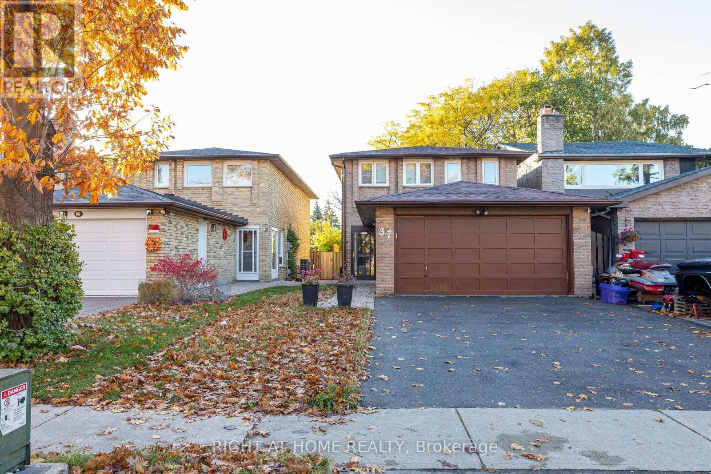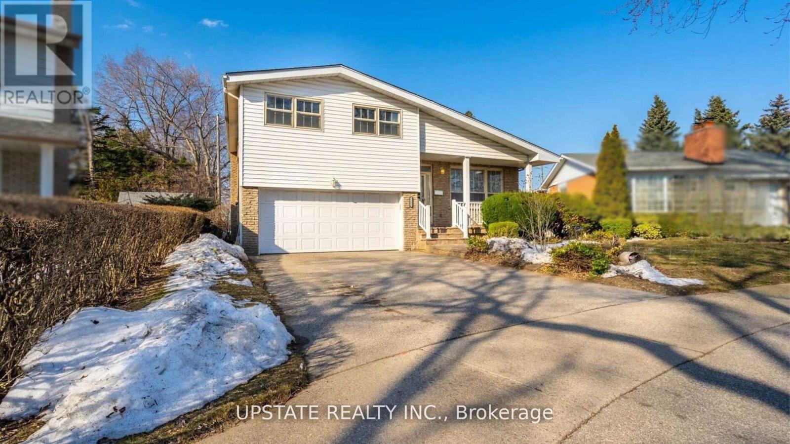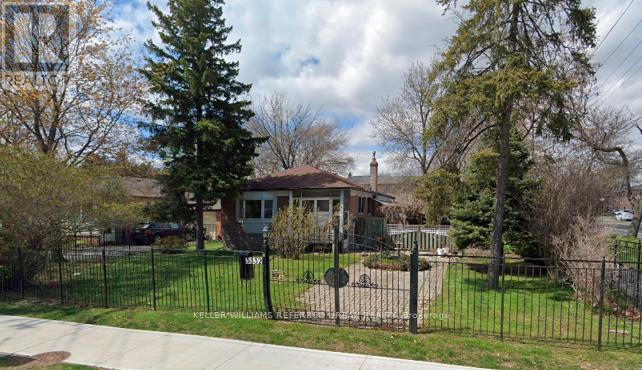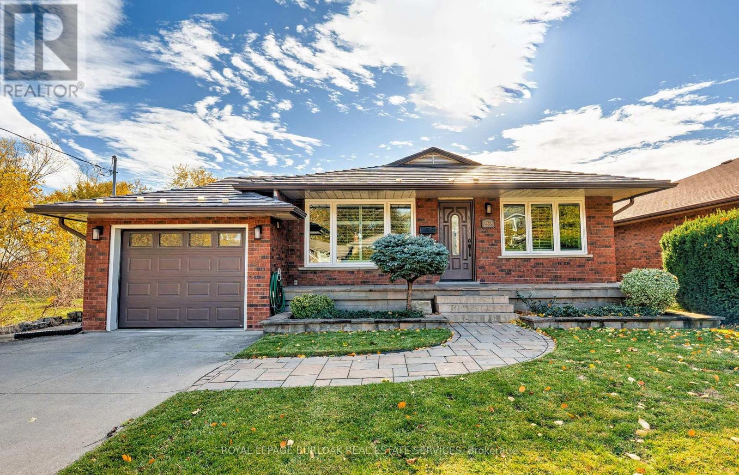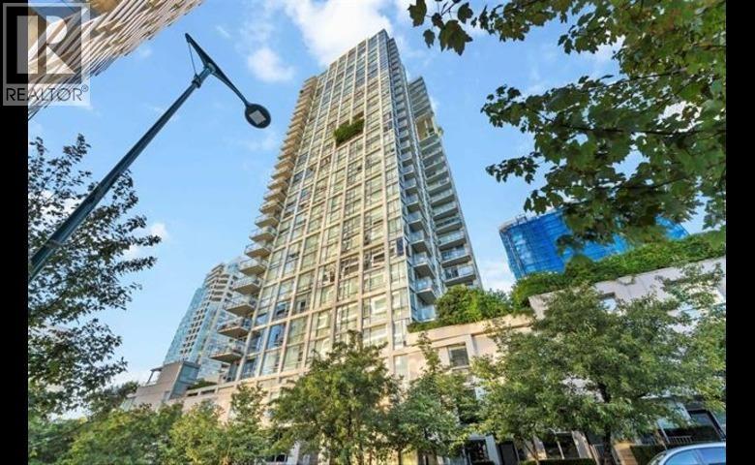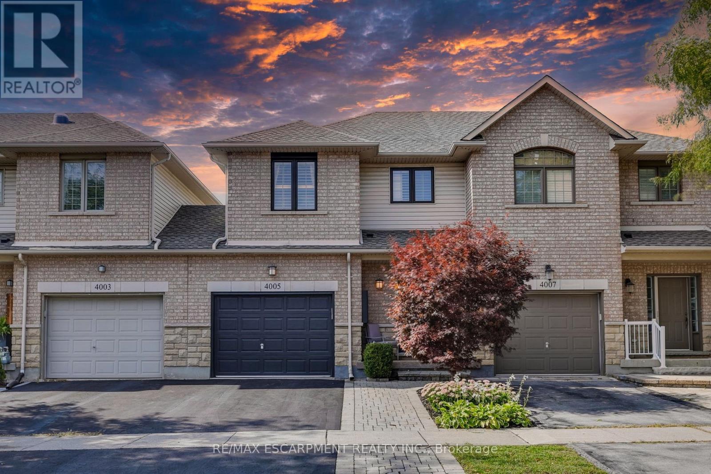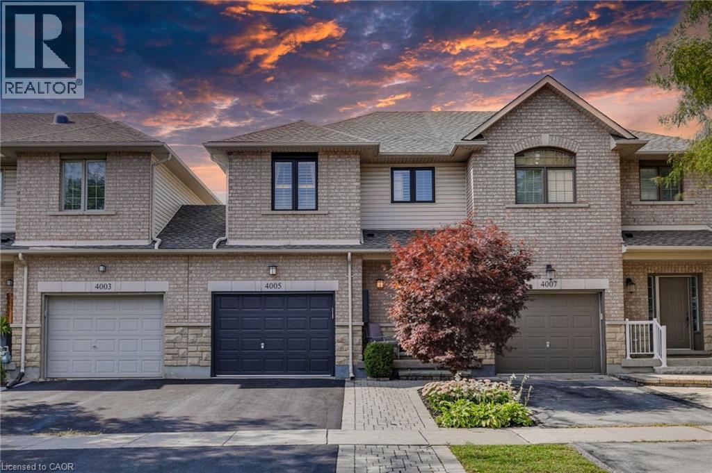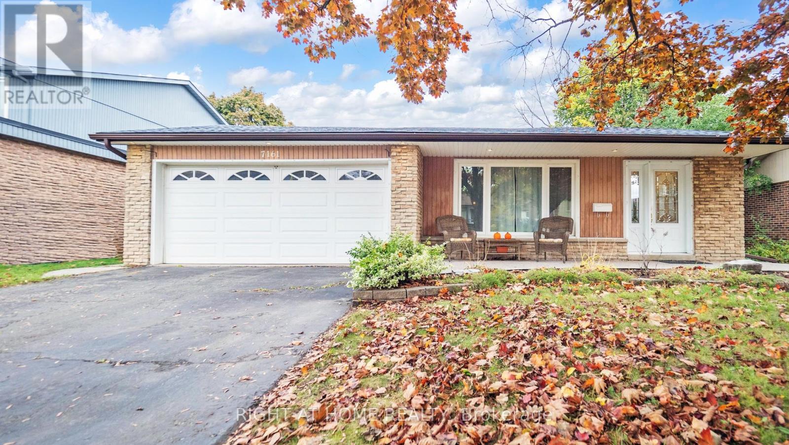9735 Carl Road
Niagara Falls, Ontario
Welcome to 9735 Carl Rd Niagara Falls!! Situated on a beautiful 16 acre lot, this 4 bedroom, 3 bathroom bungalow home features 1951 sq feet living space in a very desirable Port Robinson (Niagara Falls) location. Walking through the front door, you are immediately lead into to bright open concept family room with fireplace and vinyl flooring throughout. Directly off the family room opens to a large kitchen area with plenty of cabinets for ample storage. For those more quiet or formal occasions there is a cozy living room seating area with a 2nd fireplace, hardwood flooring and an attached dining room. Finishing off the main level is a large primary bedroom with a 4pcs ensuite bath. There are 2 more spacious bedrooms, 4 pcs bathroom and a laundry mudroom with a 3pcs bathroom. A full, partially finished basement offering 4 bedroom and endless living space awaiting your personal touches. Stepping out the side entrance leads you to a huge double car garage perfect for all your storage needs. The driveway has parking for at least 8 cars, boats or RVs, there are no limits. Private backyard patio, great for kids, pets or family gatherings with great views of the treed portion of the 16 acres. Updates include roof, windows, furnace & A/C. Perfectly located 10 minutes drive to Welland and 5 mins to Niagara Falls. Also just minutes from the QEW, new South Niagara Hospital, golf courses & all amenities. (id:60626)
RE/MAX Garden City Realty Inc
434 King Street W
Hamilton, Ontario
This is your chance to own a piece of Hamilton's cinematic past with the purchase of The Lyric Theatre. Located in the Strathcona neighborhood on arterial road, close to shopping centers, public transit, grocery, GO Station and Hwy access. Prime for redevelopment in a high traffic urban area. (id:60626)
RE/MAX Escarpment Realty Inc.
5401 Highroad Crescent, Promontory
Chilliwack, British Columbia
Welcome to your dream home in the highly desirable Promontory neighbourhood of Sardis! This spacious 2-storey home with a fully finished basement offers the perfect layout for growing families. Situated on a prime corner lot, you'll enjoy a private backyard"-ideal for kids, pets, or entertaining. Inside, the entire home has been freshly painted and is truly move-in ready. With generous living areas on the main floor and upper level, there's room for everyone. The fully finished basement offers incredible flexibility"-easily convert it into a suite for in-laws, guests, or as a mortgage helper. This is a rare opportunity to own in one of Sardis's most family-friendly communities. Close to schools, parks, shopping, and nature trails, this home combines comfort, space, and potential. (id:60626)
RE/MAX Lifestyles Realty (Langley)
135 Kitchener Road
Toronto, Ontario
Welcome to 135 Kitchener Rd. Stop Here! And Check Out This Amazing Bungalow .Whether you envision a grand estate, a multi-unit income property, or a comfortable home with substantial rental income, this is a rare chance to secure a prime piece of Toronto real estate with limitless potential. Oversized Fenced 66.01X 216. Ft Lot. Finished basement with separate entrance. Situated on an extra large 66 x 216 ft. lot. Potential of adding secondary suite in the garage and in the backyard, severance or making your dream home om this huge lot. Great Location Close To Lake, Scar. Bluffs & Guild Inn! Easy Access To UTSC Centennial College & 401! (id:60626)
RE/MAX President Realty
37 Cheeseman Drive
Markham, Ontario
Welcome to an upgraded and well maintained Beautiful 3 +1 Bedrooms Doubled Garage Detached House On A Quiet Street in the desirable Milliken Mills West Community. Bright & Spacious Layout. Beautiful Deep Backyard. Gleaming Hardwood Flooring Throughout The House. Porcelain Tiles in the Kitchen & Family Room.Stainless Steel Appliances and Granite Counter Top in the Kitchen. Walkout to Backyard. Automatic Rollup Patio Blinds. Upgraded Washrooms. Only Mins Walk to Birchmount & Steeles. Roof Shingles (2017) Furnace & Air-Conditioner ( 2013) Great School area of Milliken Mills High School and Milliken Mills Elementary School. Close To Supermarkets - T&T- Pacific Mall, Milliken Community Center, Hospital, Playgrounds. Show With Confidence (id:60626)
Ipro Realty Ltd.
2252 Kilgorie Court
Mississauga, Ontario
This home is located in the highly sought after Lake-view community, is just minutes away from Toronto. Home is a detached, 4 level side split and has 3+1 bedrooms, 4 bathrooms and boasts over 2000 sq-ft of above grade living space. perfect for investors, builder, developers. (id:60626)
Upstate Realty Inc.
5332 Lawrence Avenue E
Toronto, Ontario
Opportunities like this don't come often! This rare 70 x 150ft lot offers endless possibilities for developers, builders, and investors looking to maximize value in a prime location. Whether you're envisioning a luxurious custom home, a multi-unit development, or a profitable investment, this expansive property provides the perfect canvas. For end users, this is your chance to build your dream home in an established community. Imagine designing a bespoke estate with spacious interiors, a breathtaking backyard oasis, and every luxury detail tailored to your taste. The extra-wide frontage allows for an impressive facade, while the deep lot ensures plenty of outdoor space for entertaining, gardening, or simply enjoying your private retreat. Whether you're an investor looking for high returns or a homeowner ready to create something extraordinary, this property is the perfect foundation for your future. Don't miss out on this exceptional opportunity! (id:60626)
Keller Williams Referred Urban Realty
2238 Fassel Avenue
Burlington, Ontario
Welcome to a truly move-in ready and meticulously maintained detached bungalow in desirable Burlington, offering ultimate convenience and exceptional quality with fantastic curb appeal, great landscaping, attached garage and a headed above ground salt water pool. Step inside the spacious 1356 sq.ft. (just main level), featuring three good-sized bedrooms and a layout designed for effortless living. The heart of the home isa gourmet kitchen, beautifully updated with custom Kitchen Craft cabinets, stunning Cambria quartz countertops, and a suite of high-end Bosch appliances. The main floor is completed by an updated 4-piece bathroom, featuring a Corian vanity and elegant porcelain shower and floors. The practical layout continues on the lower level, which was fully renovated in 2025. This versatile space offers a bright recreation room, a large family room, a dedicated office space, a modern 3-piece bathroom, and spacious cold room or storage, all designed with the potential for an in-law suite with an optional side entrance. Set on an expansive 215-foot deep lot, the backyard with heated above-ground, salt waterpool, composite decking, covered patio and gas BBQ hook-up is perfect for family fun and entertaining. This home is featuring major mechanical and structural upgrades for the new owner's peace of mind: Aluminum roof (no rust) with a transferable warranty, all new mechanicals in 2025, including furnace with an ERV/HRV system, modern heat pump, and an owned water heater. Triple-pane windows throughout for superior noise reduction and energy efficiency. Other important updates include an all new eavestrough (2021), concrete driveway, front porch and walkway around the back, new pool filtration unit, main floor doors and handles, water shutoff valves and more. With just a short walk to the Fairview GO station, shopping and countless amenities, this property truly defines smart and convenient quality living. (id:60626)
Royal LePage Burloak Real Estate Services
501 1455 Howe Street
Vancouver, British Columbia
Pomaria is a UDI award-winning high rise in Yaletown Beach District. This NW corner home with overheight ceilings has beautiful views of 2 beautiful landscaped courtyards. Geothermal heating and cooling ensure all-year comfort. Premium interiors include a 5 burner gas cooktop, wall oven, Miele dishwasher and W/D, Subzero fridge, Dornbract and Duravit fixtures. 24 HR concierge, guest suite, private courtyard, secondary lane entry, fitness centre and a meeting room make a Pomaria a home-worthy community. (id:60626)
Oakwyn Realty Ltd.
4005 Alexan Crescent
Burlington, Ontario
Welcome to 4005 Alexan Crescent in Burlington's sought-after Millcroft community. This freehold 3-bedroom townhome is move-in ready and offers incredible value with no condo fees. Bright open layout with finished basement, updated roof 2024, furnace approx. 5 yrs, AC 2023, and newer appliances. Enjoy inside garage entry, second-floor laundry, and a private yard. Close to schools, golf, parks, shopping, highways, and GO. (id:60626)
RE/MAX Escarpment Realty Inc.
4005 Alexan Crescent
Burlington, Ontario
Welcome to 4005 Alexan Crescent in Burlington’s sought-after Millcroft community. This freehold 3-bedroom townhome is move-in ready and offers incredible value with no condo fees. Bright open layout with finished basement, updated roof 2024, furnace approx. 5 yrs, AC 2023, and newer appliances. Enjoy inside garage entry, second-floor laundry, and a private yard. Close to schools, golf, parks, shopping, highways, and GO. (id:60626)
RE/MAX Escarpment Realty Inc.
7161 Tamar Road
Mississauga, Ontario
Gorgeous Move-In Ready Detached Home on a Premium Lot in Meadowvale! Welcome to this beautifully maintained detached 3-level backsplit on a quiet, tree-lined street with no through traffic in one of Meadowvale's most desirable neighbourhoods. Homes on this street rarely come to market! This home sits on a large 54.4 ft frontage lot and features a double car attached garage with a wide driveway (parks 6 cars). Perfect for families or those seeking space, comfort, and a serene location; or looking to downsize in a peaceful setting close to all conveniences! The bright, stylish kitchen includes two large windows, stainless steel appliances (gas stove, large fridge, and new 2025 dishwasher), ample cabinetry and counter space, a breakfast bar, and a walk-out to the backyard. The spacious open-concept living and dining area offers gleaming hardwood floors, large windows, crown moulding, and a walk-out to a private patio - perfect for entertaining and summer BBQs. Upstairs features good-sized bedrooms, all with hardwood floors and large windows overlooking the private treed backyard. The modern 4-piece bathroom includes a full-size tub. The lower level boasts a large recreation room with a wood-burning fireplace (as is), hardwood floors, above-grade windows, a home office area, a 2-piece bathroom, and a separate laundry/furnace room. A massive lighted crawl space provides exceptional storage. Enjoy the expansive backyard with mature trees (and a young cherry tree) and a garden shed. Access from the garage to the backyard. Amazing location - only 6 houses from a wooded trail/Windrush Woods park, steps to top-rated schools, and minutes to Meadowvale GO Station, shopping, community centre with pool and library, and all amenities. Don't miss the virtual tour! Over 50+ photos, 3D & 360 walkthrough, school info, and more! (id:60626)
Right At Home Realty

