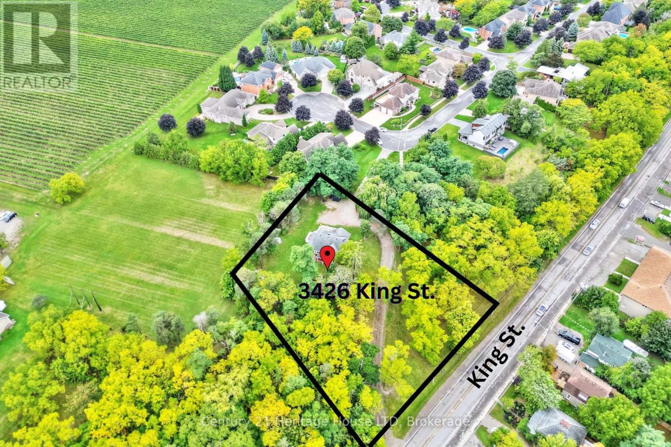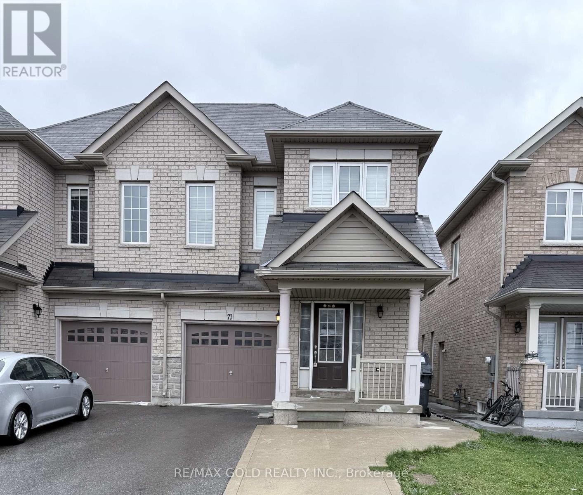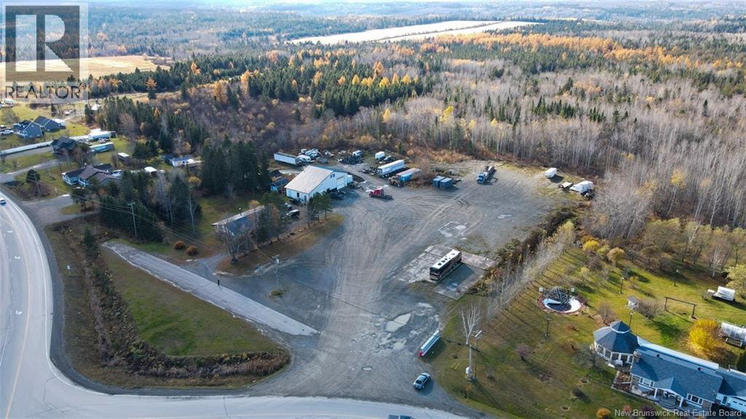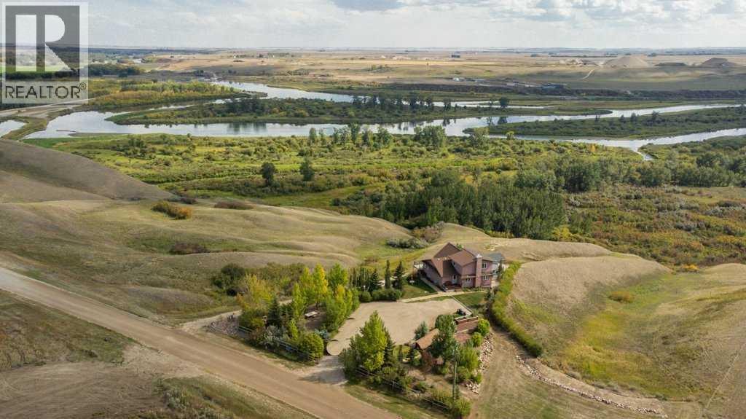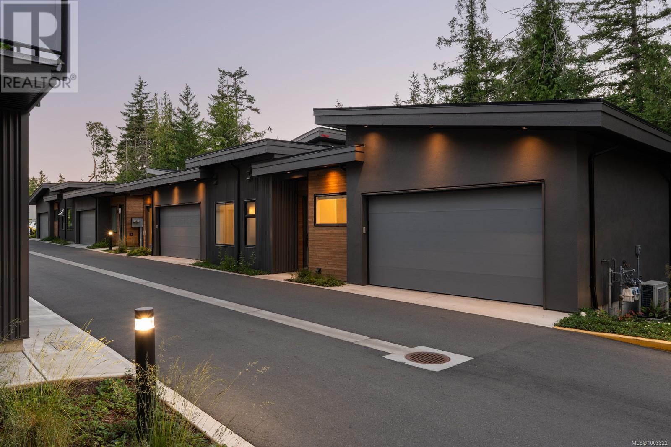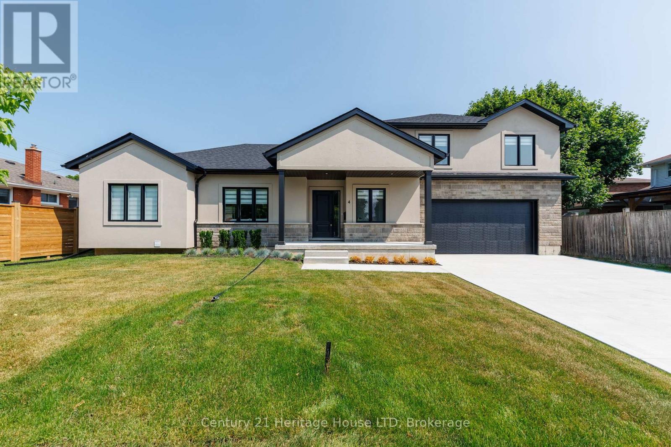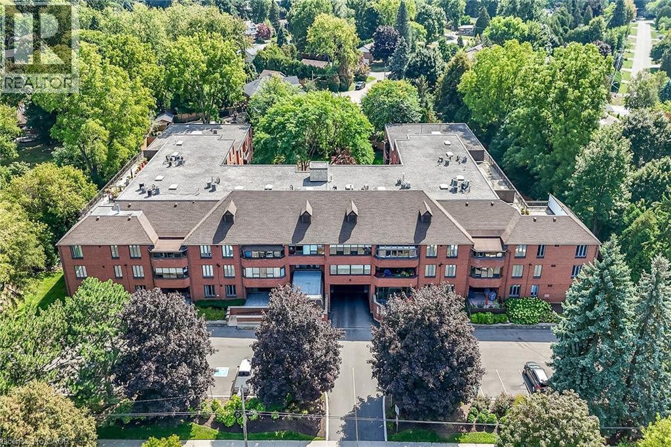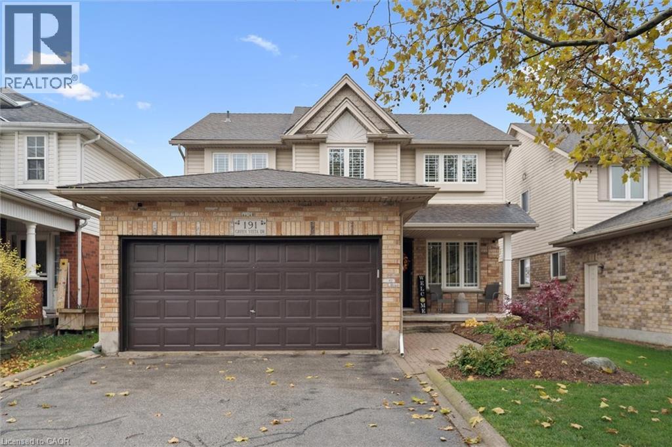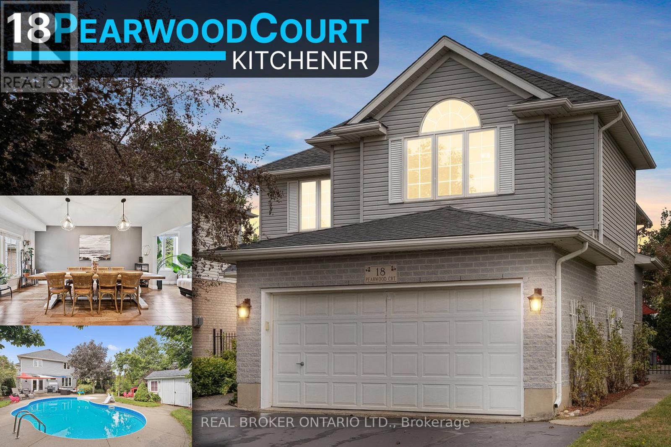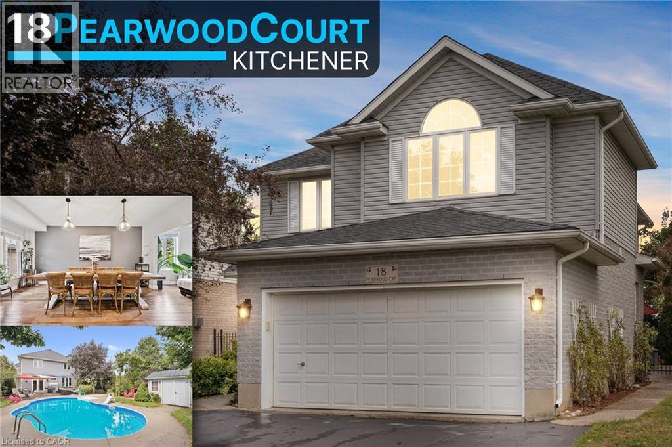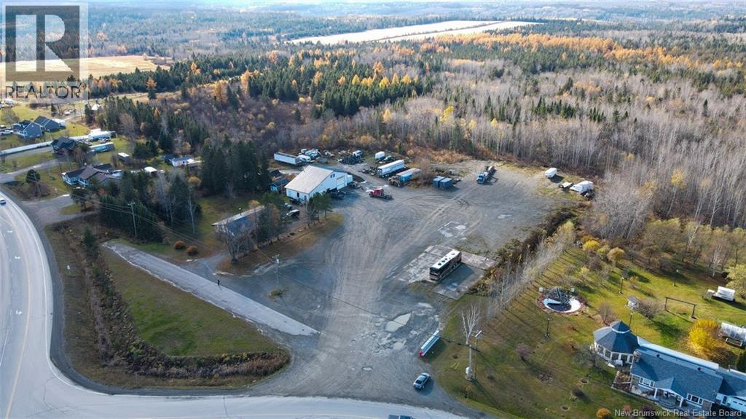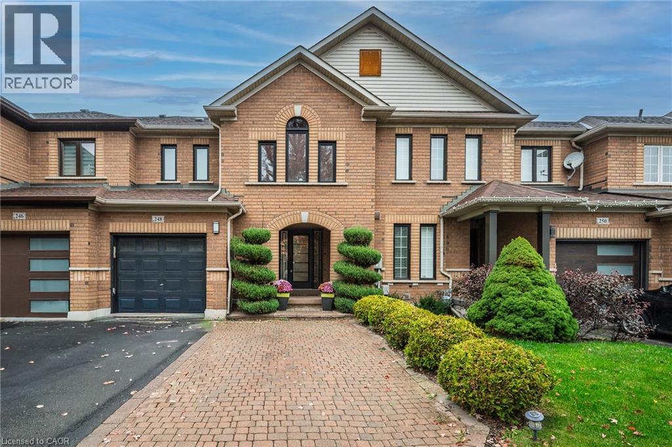3426 King Street S
Lincoln, Ontario
1 Acre lot in high traffic area with city services, zoned GC(H). Zoning allows for plenty of commercial uses including apartment building, Bed and Breakfast, Banquet hall, eating establishment, brewery or distillery, office use and much more. Ask for full list of permitted uses. Buyer to do their own due diligence regarding development possibilities, zoning, and permitted uses. Located near amenities including grocery store, wineries, restaurants, and more! One of a kind 3 Bedroom, 1.5 Bath home is currently located on the lot. The gorgeous home offers modern day updates while maintaining stunning historical features/character. The main level features a fully updated kitchen with stone and butcher block counters, an oversized farmhouse style sink, tile backsplash, pantry and stainless steel appliances. You'll love the large formal dining room with wood fireplace with beautiful original woodwork. Additional main floor features include refinished hardwood floors throughout, extra tall baseboards providing plenty of character, an abundance of large windows overlooking the beautiful property, a large living room with gas fireplace, an updated 2pc bath, main floor bedroom, a convenient mud room with storage, and a bonus fully finished sunroom/enclosed porch. The 2nd level features a spacious primary bedroom with two walk in closets, a 3rd bedroom, a stunning 4pc bathroom with clawfoot tub/shower, and a 2nd level balcony with impressive views of nearby vineyards. Roof shingles replaced in 2020. (id:60626)
Century 21 Heritage House Ltd
71 Lanark Circle
Brampton, Ontario
Welcome to this beautiful semi-detached home, built in September 2017, offers 4+1 spacious bedrooms and 4 bathrooms, along with a builder's separate entrance leading to a 1-bedroom legal basement apartment-perfect for additional income or extended family living. The home features hardwood flooring on the main floor and elegant vinyl shutters throughout, creating a modern and warm atmosphere. The bright breakfast area with a walkout to the backyard is ideal for family gatherings and everyday comfort. Conveniently situated close to all amenities including schools, parks, shopping plazas, restaurants, and public transit. Minutes to Mount Pleasant GO Station and major highways, with the upcoming Highway 413, Costco, and big brand stores soon arriving nearby-this property combines comfort, convenience, and incredible future growth potential. (id:60626)
RE/MAX Gold Realty Inc.
7584 Route 17 Road
Kedgwick, New Brunswick
Welcome to 7584 Route 17, located in a strategic area of the Kedgwick community. The property includes a 1,624 sq. ft. home with two bedrooms and one bathroom, as well as a 6,300 sq. ft. commercial garage. The business AJR Transport is for sale. Well established for several years, it specializes in mechanical repairs and tire services for heavy transport. The garage equipment is included in the sale, and financial statements are available upon request. The garage consists of three sections: two work areas and an office space with a bathroom. The entire building features radiant flooring and is heated by a CleanEnergy system that recycles used oil. The house offers a spacious living room with a wood stove, a large open-concept kitchen and dining area, two generous bedrooms, a full bathroom, and a laundry room. The basement provides plenty of storage space and could be finished to add two additional bedrooms and a bathroom. The property is ideally located at the intersection of Route 17 and Route 265. A new truck stop project is currently under construction across the street, ensuring high traffic and excellent visibility. Dont miss this opportunity! For more information or to schedule a visit, call today! (id:60626)
Riviera Real Estate Ltd
255075 Township Road 215a
Rural Wheatland County, Alberta
Don’t miss the CHANCE OF A LIFETIME to own this stunning 16+ ACRE PROPERTY near Carseland that is truly the stuff that dreams are made of… Perched high above the BOW RIVER VALLEY you’ll enjoy SWEEPING PANORAMIC VIEWS of the RIVER VALLEY, WYNDHAM-CARSELAND & JOHNSON ISLAND PROVINCIAL PARKS as well as The ROCKY MOUNTAINS from every level of this custom built home. Ideally located to allow for BOTH SUNRISE AND SUNSETS VIEWS that will take your breath away every day. MATURE TREES AND RAISED GARDEN BEDS surround the 1744 sq ft home and there’s plenty of room left for parking or to possibly ADD A GARAGE OR SHOP. There is even a CHICKEN COOP if you want to embrace your inner farmer. Inside you’ll be wowed by the SOARING VAULTED CEILINGS and WALL OF WINDOWS showcasing your spectacular views. A STONE FACED GAS FIREPLACE provideS both warmth and ambience. The living room is open to the spacious and well planned kitchen featuring GRANITE COUNTERS and STAINLESS STEEL APPLIANCES including a GAS STOVE. The spacious floor plan of this home accommodates LARGE SCALE ENTERTAINING yet has WARM AND INTIMATE AREAS FOR EVERYDAY FAMILY LIFE. 2 good sized bedrooms on this level are perfect as kids rooms or for guests. And you can’t help but feel inspired as you work, study or create from home in the incredible CORNER OFFICE with a view, a 2nd gas fireplace and French doors. Imagine being able to step out onto the 10’x51’ deck to enjoy your coffee break along with the splendour of your surroundings. On the top floor you’ll find a PRIVATE AND LUXURIOUS OWNER’S RETREAT that encompasses the entire level. It’s flooded with natural light and includes a 3 pc ensuite as well as a huge walk in closet/dressing room. The WALK OUT BASEMENT is bright, sunny and open with a great sized recreation area as well as a large office that could easily be turned into a bedroom by adding a closet. A huge full bath and ample storage complete this level. Step outside to find the COZY AND WELCOMING STAMPED CONCRETE COVERED PATIO that is protected from the elements on 3 sides extending your patio season and perfectly framing your RIVER VALLEY VIEW. This is the perfect place to relax and unwind with family and friends over a morning coffee or evening glass of wine. A COZY GAZEBO AREA WITH NATURAL GAS FIRE-PIT provides yet another oasis in the INCREDIBLE OUTDOOR LIVING this home provides. Down a small slope is the ultimate surprise - a COZY AND RUSTIC 1 BEDROOM CABIN with an adorable front porch, KNOTTY PINE SHIPLAP interior, a KITCHENETTE, small bathroom and COZY ELECTRIC FIREPLACE. Your kids, grandkids and guests alike will fall in love with this SECLUDED LITTLE HIDE OUT. As you spend your days in the SERENE AND TRANQUIL surroundings where you can fish, canoe, explore the trails on foot or by ATV not to mention come face to face with local wildlife it will be hard to believe you are still an easy commute to Calgary, Carseland and Strathmore. It really is a rare opportunity to have the BEST OF BOTH WORLDS. (id:60626)
RE/MAX Key
15 3921 Olympian Way
Colwood, British Columbia
This thoughtfully designed 3-bedroom, 3-bath townhome at Olympic Breeze offers 1,564ft² of modern living space backing onto a protected riparian greenbelt. The main level features 10' ceilings, a primary bedroom with ensuite, open-concept living/dining, a modern kitchen with waterfall-edge quartz countertops, and a balcony with serene forest views. Enjoy a Napoleon gas fireplace in the living room, a double garage with EV charger, and a functional mudroom. The lower level includes 9' ceilings, two large bedrooms, a full bath, a flexible recreation room, and a dedicated office - perfect for guests, remote work, or growing families. Built to BC Step Code 3, Olympic Breeze blends West Coast Contemporary design with energy-efficient construction. Each home includes wide-plank engineered hardwood, stainless steel appliances, and a high-efficiency heat pump for year-round comfort. Steps to Olympic View Golf Course, parks, and scenic trails - this is modern living, surrounded by nature. (id:60626)
Engel & Volkers Vancouver Island
4 Meteor Street
St. Catharines, Ontario
Custom Built home featuring in-law capability in the fully finished basement with separate entrance and 2nd kitchen. This one of a kind home features high end finishes throughout. The main floor features engineered hardwood flooring, a gorgeous kitchen with white cabinets and modern black accents throughout, large island, quartz counters and backsplash, and stainless steel appliances. A luxurious primary suite with walk-in closet and 5pc ensuite with his and hers sinks, quartz counters, heated floors, a deep soaker tub, and a separate oversized glass and tile shower. Convenient main floor laundry and a 2pc bath for guests completes the main level. Upper level features 2 more generous sized bedrooms, 4pc bath and flex space that can be used as an office. You'll love the separate entrance from the double garage that leads to the fully finished basement with a large kitchen, open concept living and dining area, 2 bedrooms, 4pc bath, hook-up for separate laundry, high ceilings and large windows throughout. Great opportunity for future in-law capability. Other features include custom window coverings, lawn sprinkler system, and on demand hot water heater. Located in a highly sought after location near major shopping, restaurants, hospital, highway access and more! Home comes with full Tarion Warranty. Property taxes to be assessed. (id:60626)
Century 21 Heritage House Ltd
150 Wilson Street W Unit# Ph1
Ancaster, Ontario
Welcome to Penthouse 1 at Ancaster Mews — offering approx. 2,500 sq. ft. of living space in one of Ancaster’s most desirable condo communities. This rare residence is all about space and opportunity, featuring two impressive outdoor areas: a remarkable 57’ x 12’ terrace running the full length of the unit, plus a second large balcony overlooking the complex garden area — perfect for entertaining or relaxing with picturesque views. Inside, the flexible layout offers generous principal rooms and endless potential for customization. Includes 5 parking spots included, this is truly a one-of-a-kind find. Enjoy the convenience of Ancaster living with shopping, dining, parks, and highway access just minutes away. Bring your vision and transform this penthouse into your dream home. (id:60626)
Royal LePage Burloak Real Estate Services
191 Green Vista Drive
Cambridge, Ontario
Welcome to this beautifully updated 2-storey home in desirable North Galt, offering style, comfort, and privacy with no rear neighbours. Featuring a double car garage, a walkout basement, and a stunning inground heated pool, this property is perfect for families and entertainers alike. Step inside to find a bright and inviting layout with numerous updates throughout. The kitchen was refaced in 2024, blending modern finishes with functional design. The basement (2023) provides extra living space ideal for a family room, gym, or home office, while the laundry room and pool liner were both updated in 2023 for added convenience and peace of mind. Enjoy outdoor living on the spacious deck (2020) overlooking the private backyard oasis, complete with a waterfall feature (2020) and heated inground pool (pump 2019). Additional upgrades include a new water heater (2024), windows and front door (2020). Located close to excellent schools, parks, and commuter routes, this home offers the perfect blend of modern updates and family-friendly living in one of Galt’s most sought-after neighbourhoods. Minutes to the highway. Don't miss out! (id:60626)
RE/MAX Twin City Realty Inc.
18 Pearwood Court
Kitchener, Ontario
Welcome to this beautifully maintained 2-storey home tucked away on a quiet court in Kitchener. From the moment you step inside, you'll notice the spacious layout with 9-foot ceilings on the main floor. The kitchen is large and well-appointed with plenty of counter space, ample cabinetry, and a new stovetop. It's a perfect setup for everyday living or entertaining. Upstairs you'll find four generous bedrooms and two full bathrooms. The primary suite includes a private ensuite and a stylish new feature wall. Two of the additional bedrooms come with custom closet organizers, adding extra functionality and convenience. The finished basement provides excellent potential for in-law or multi-generational living. It has a separate entrance, a second kitchen with a new stove and fridge, a bedroom, and a comfortable living area. Step outside to your own backyard retreat. The inground heated saltwater pool has been updated with a new liner (2025), pool pump (2022), heater (2023), and pool filter (2025). The pool house features a brand-new roof (2025), and concrete walkways line both sides of the home. While the hot tub has been removed, wiring is still in place if you'd like to add one. Lush landscaping and meticulously maintained gardens complete the resort-like setting. Additional updates include topped-up blown-in insulation (2022) to ensure year-round comfort and energy efficiency. The home is ideally located near shopping, schools, and the 401, making it a perfect choice for families and commuters alike. This property offers the right balance of space, thoughtful updates, and outdoor living. It's ready for the next family to fall in love with. (id:60626)
Real Broker Ontario Ltd.
18 Pearwood Court
Kitchener, Ontario
Welcome to this beautifully maintained 2-storey home tucked away on a quiet court in Kitchener. From the moment you step inside, you’ll notice the spacious layout with 9-foot ceilings on the main floor. The kitchen is large and well-appointed with plenty of counter space, ample cabinetry, and a new stovetop. It’s a perfect setup for everyday living or entertaining. Upstairs you’ll find four generous bedrooms and two full bathrooms. The primary suite includes a private ensuite and a stylish new feature wall. Two of the additional bedrooms come with custom closet organizers, adding extra functionality and convenience. The finished basement provides excellent potential for in-law or multi-generational living. It has a separate entrance, a second kitchen with a new stove and fridge, a bedroom, and a comfortable living area. Step outside to your own backyard retreat. The inground heated saltwater pool has been updated with a new liner (2025), pool pump (2022), heater (2023), and pool filter (2025). The pool house features a brand-new roof (2025), and concrete walkways line both sides of the home. While the hot tub has been removed, wiring is still in place if you’d like to add one. Lush landscaping and meticulously maintained gardens complete the resort-like setting. Additional updates include topped-up blown-in insulation (2022) to ensure year-round comfort and energy efficiency. The home is ideally located near shopping, schools, and the 401, making it a perfect choice for families and commuters alike. This property offers the right balance of space, thoughtful updates, and outdoor living. It’s ready for the next family to fall in love with. (id:60626)
Real Broker Ontario Ltd.
7584 Route 17 Road
Kedgwick, New Brunswick
Welcome to 7584 Route 17, located in a strategic area of the Kedgwick community. The property includes a 1,624 sq. ft. home with two bedrooms and one bathroom, as well as a 6,300 sq. ft. commercial garage. The business AJR Transport is for sale. Well established for several years, it specializes in mechanical repairs and tire services for heavy transport. The garage equipment is included in the sale, and financial statements are available upon request. The garage consists of three sections: two work areas and an office space with a bathroom. The entire building features radiant flooring and is heated by a CleanEnergy system that recycles used oil. The house offers a spacious living room with a wood stove, a large open-concept kitchen and dining area, two generous bedrooms, a full bathroom, and a laundry room. The basement provides plenty of storage space and could be finished to add two additional bedrooms and a bathroom. The property is ideally located at the intersection of Route 17 and Route 265. A new truck stop project is currently under construction across the street, ensuring high traffic and excellent visibility. Dont miss this opportunity! For more information or to schedule a visit, call today! (id:60626)
Riviera Real Estate Ltd
248 Hawkview Boulevard
Vaughan, Ontario
Nestled in the highly sought-after Vellore Woods community, this spacious 3+1 bedroom, 4-bathroom two-storey townhouse offers the perfect blend of comfort, versatility, and location. The main floor features a bright layout with a large living room with gas-fireplace and a modern kitchen complete with a breakfast bar, abundant cabinetry, and a generous dinette area. Walk out to a private deck and fully fenced backyard-ideal for family gatherings and entertaining. Upstairs, you'll find three generous bedrooms, including an oversized primary suite with a walk-in closet and a 4-piece ensuite bathroom. The finished basement extends the living space with a recreation room, one bedroom with a walk-in closet, a 3-piece bath, and laundry facilities. This home offers parking for five vehicles (garage plus driveway) and is ideally located on a quiet, family-friendly street close to Vellore Woods Park, top-rated schools, Hospital, Shopping, Restaurants, Vaughan Mills, Transit, and Hwy 400. A wonderful opportunity to own a spacious home offering comfort and flexibility in one of Vaughan's most desirable neighbourhoods. (id:60626)
Real Broker Ontario Ltd.

