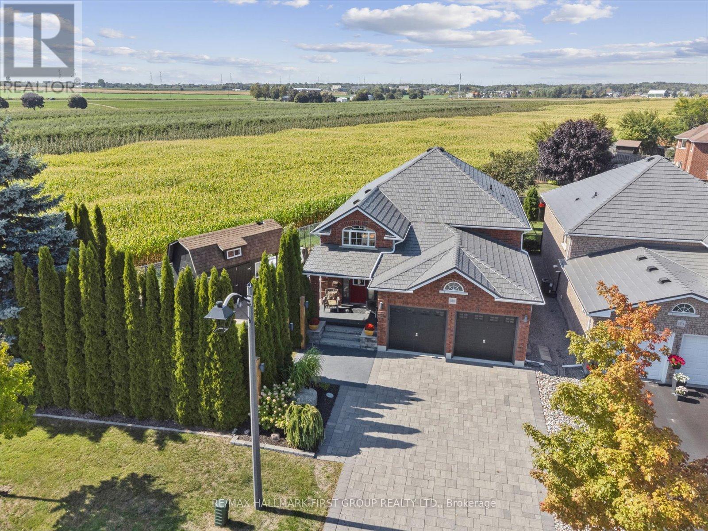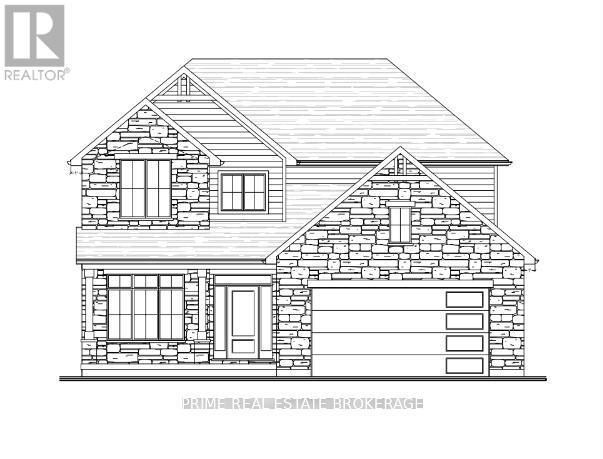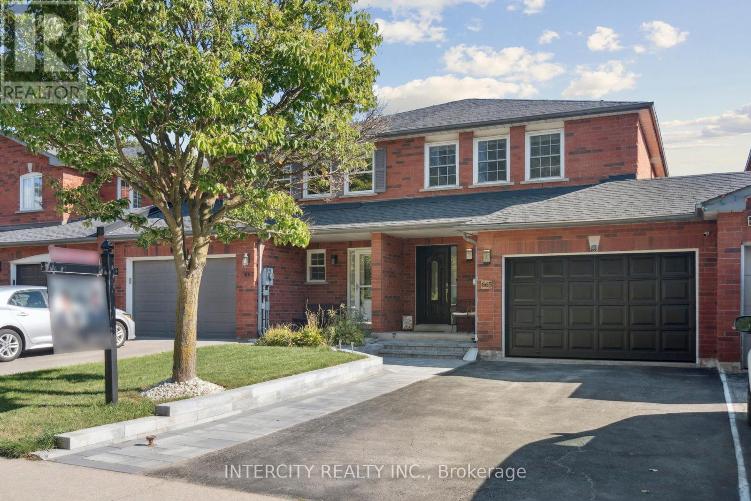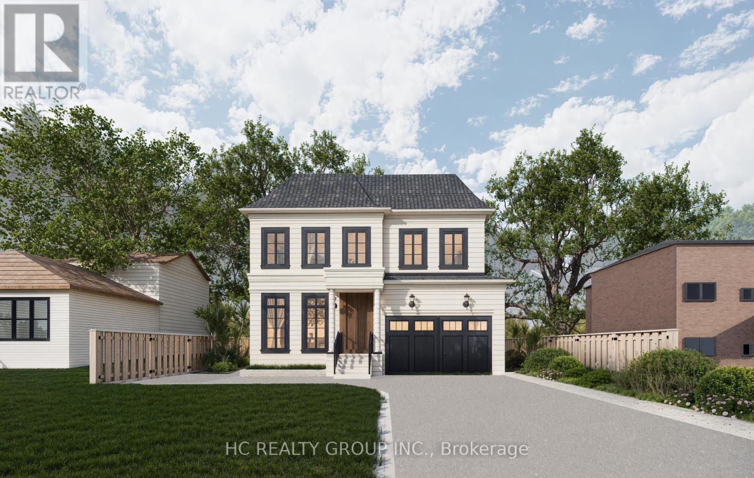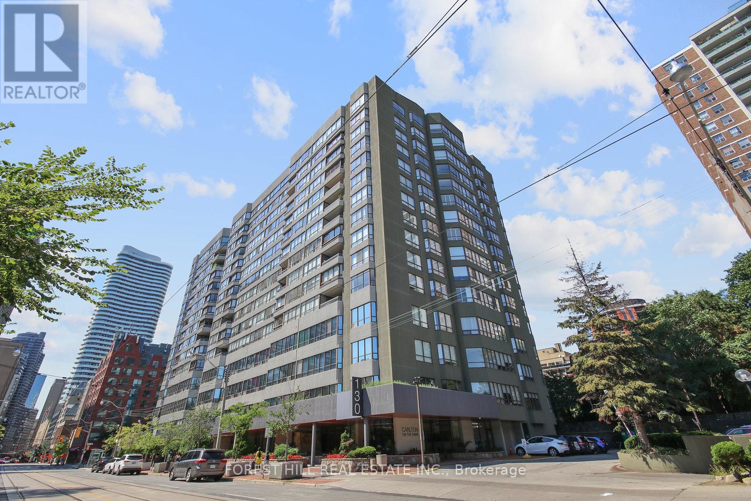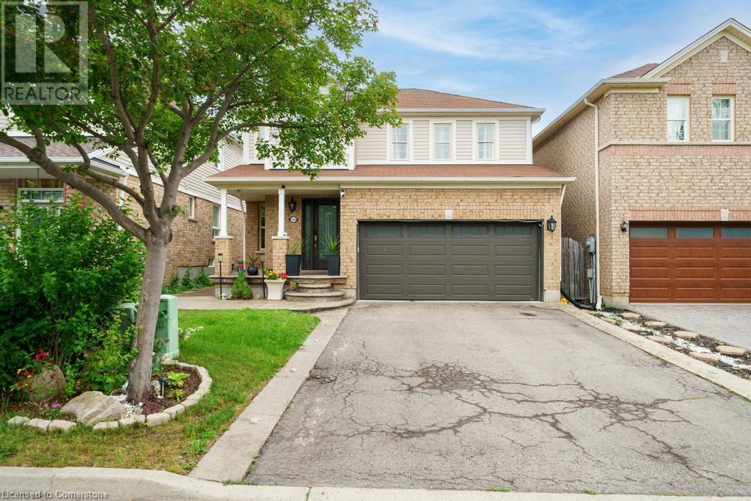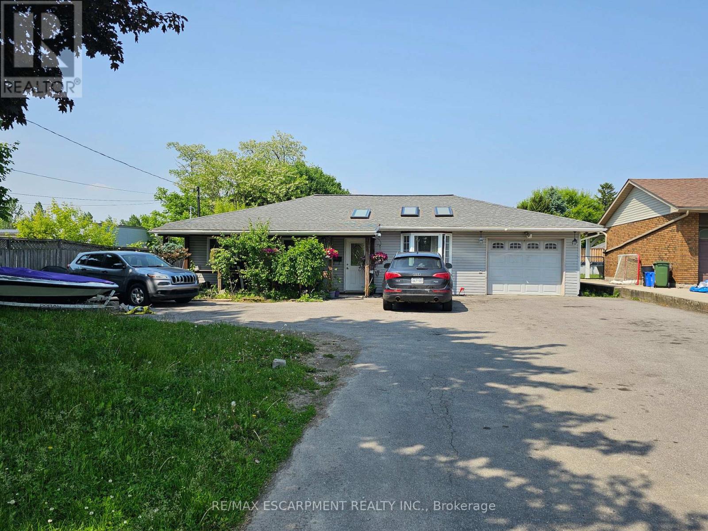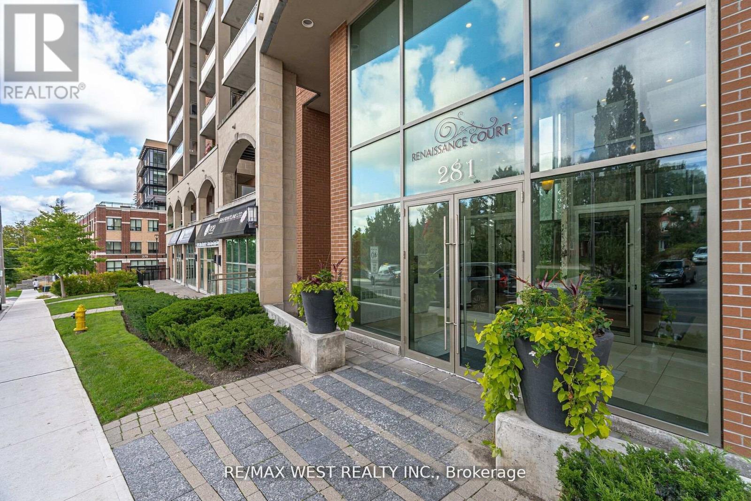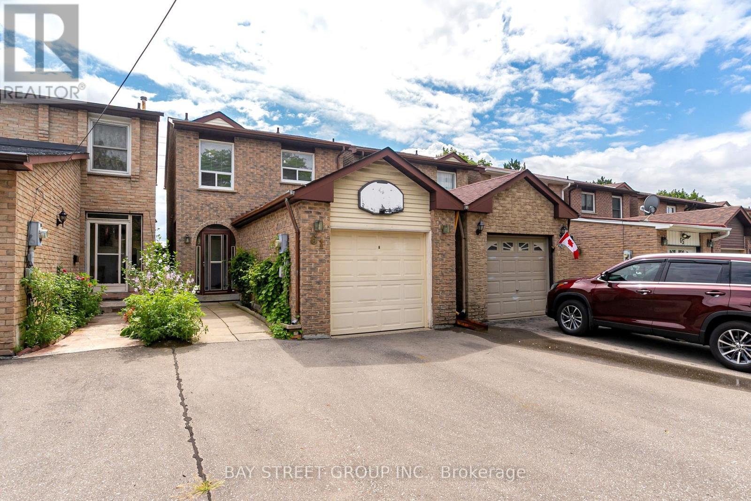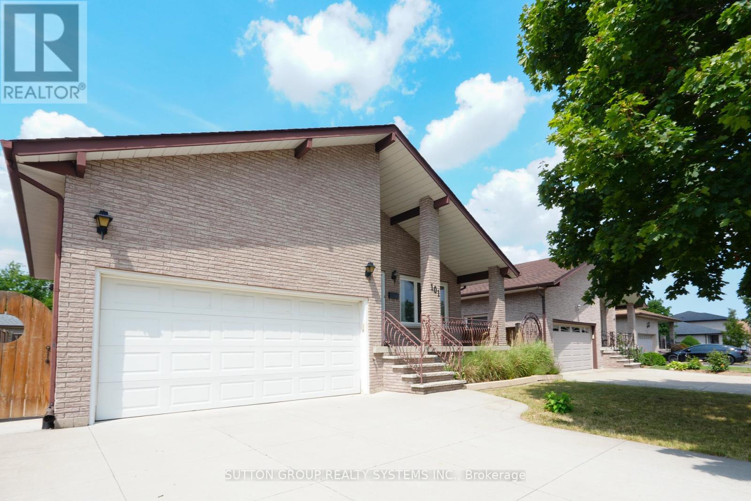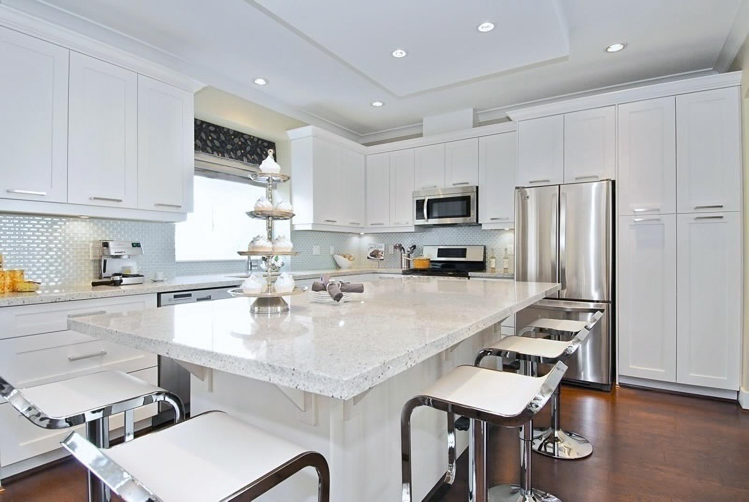1478 Kamaniskeg Lk Road
Hastings Highlands, Ontario
Welcome to your dream escape! 1478 Kamaniskeg Lake Rd is a beautifully renovated waterfront home that blends modern finishes with relaxed beach house charm! Nestled along the tranquil Madawaska River and just a short boat ride to the popular Kamaniskeg Lake, this property offers endless opportunities for boating, fishing, swimming, and exploring sandy beaches. Inside, you'll find a bright and airy open-concept main floor with engineered hardwood throughout. The space is perfect for entertaining or unwinding after a day on the water. The newly updated kitchen is finished with elegant stone countertops and equipped with stainless steel appliances, including a propane gas stove. The living area features walkout access to an elevated deck with a high-pitched roof, offering both sun and shade for relaxing or dining outdoors with a view. This home features three comfortable bedrooms and one stylish bathroom with a sleek glass stand-up shower. Step down from the deck into a beautifully landscaped yard, a cozy fire pit, and plenty of space for gathering under the stars. The finished basement adds even more living space, complete with a wood-burning stove, making it ideal for a rec room, guest space, or a quiet retreat during cooler evenings. For all your toys and gear, the double-car garage provides ample storage for motorized and off-road vehicles. Whether you're looking for a year-round residence or the perfect seasonal getaway, you don't want to miss out on this waterfront gem! (id:60626)
Exit Ottawa Valley Realty
188 Padfield Drive
Clarington, Ontario
This stunning 2+2 bedroom bungalow sits on a premium 80-foot reverse pie-shaped lot backing onto Watson Farms, offering breathtaking views from nearly every room and all outdoor living spaces. The home boasts sits at the quiet end of the street with beautiful landscaping, a hardscaped 4-car driveway, a front lawn lined with tall cedars for privacy, a durable metal roof, and a two-car garage with direct access from inside the home. Designed for relaxation and entertaining, the yard features a hot tub, a spacious two-tiered deck, and a large shed built on a concrete pad with loft storage. Inside, the smart open-concept layout showcases gleaming hardwood floors, while modern upgrades include a newer furnace, air conditioner, and an owned tankless hot water tank. A fully finished basement extends the living space with two additional bedrooms and a full washroom, making it perfect for families or overnight guests. Combining location, design, and convenience, this home truly checks every box. (id:60626)
RE/MAX Hallmark First Group Realty Ltd.
Lot 7 Hardy Drive
Strathroy-Caradoc, Ontario
Quality, Space & Style in the Heart of Southgrove Meadows! Welcome to this stunning TO BE BUILT 2-storey home by Tandem Builders, renowned for their commitment to quality craftsmanship and lasting design. Located in the final phase of Southgrove Meadows, one of Strathroys most desirable neighbourhoods, this home offers 2,282 sqft of above-grade living space with timeless appeal and modern function.This thoughtfully designed home features 4 spacious bedrooms and 2.5 bathrooms, ideal for growing families or those who love to entertain. The main floor offers a bright and open layout, perfect for everyday living. You'll love the well-appointed kitchen that flows into the dining and living areas, all overlooking the backyard.Upstairs, the primary suite is complete with a walk-in closet and elegant ensuite. Three additional bedrooms and a full bath provide ample space for kids, guests, or a home office.Enjoy the convenience of a tandem-style garage offering space for multiple vehicles or additional storage, plus quality finishes throughout that reflect Tandem Builders reputation for excellence.Set on a beautiful lot just steps from Caradoc Sands Golf Club and within walking distance toWalmart, Canadian Tire, LCBO, and more, this home also provides access to great schools and everyday essentials. Don't miss your chance to secure your lot and start customizing your forever home in Southgrove Meadows - where lifestyle meets location. (id:60626)
Prime Real Estate Brokerage
665 Fothergill Boulevard
Burlington, Ontario
Beautifully updated freehold townhome in Burlington's desirable Pinedale community, right on the Oakville border. Main floor features hardwood flooring, crown moulding, and pot lights. The upgraded kitchen offers extended cabinetry, backsplash, quartz counters (2025), and a walkout to a private fenced yard with extended driveway (2024). Upstairs has 3 spacious bedrooms with new LVP flooring (2025). Finished basement includes a large rec room, full washroom (2023), laundry, pot lights, and cold cellar. Major updates: furnace (2025) and owned water heater (2025). Conveniently located near the planned Costco, with an upcoming underpass. Easy access to Lakeshore Rd, Tim Hortons, Food Basics, Longos, Home Depot, gym, VIP Cineplex, QEW, and Appleby GO. Steps to schools, parks, trails, waterfront. Move-in ready with modern finishes throughout! (id:60626)
Intercity Realty Inc.
692 West Shore Boulevard
Pickering, Ontario
Attention builders and end users! Permit-ready vacant lot! One of the most desirable neighborhoods in Pickering, this 50 x 120-foot vacant lot is ready to build, building permit ready, currently designed a 4000 sqft house, drawings, and other necessary documents in hand. This beautiful neighborhood is within walking distance of the lake, with multi-million-dollar homes surrounding it. The lot faces west and is conveniently located near Hwy 401/407, schools, and parks. Just minutes away from Frenchman's Bay West lakeside and a private yacht club, you can enjoy the heavenly breeze while building your dream home in this highly sought-after location. (id:60626)
Hc Realty Group Inc.
1101 - 130 Carlton Street
Toronto, Ontario
Welcome to Carlton on the Park./ Spacious, open and airy 1,600 s.f 2 Bedroom + Den (solarium) 2 Bath. Best Value in the building. Large Kitchen with eat-in breakfast area. spacious living room with built-in wood burning fireplace, a formal separate dining room ideal for entertaining. A pedigreed building which has catered to some of Canada's biggest names in the entertainment industry over the years. An incredibly well managed building with excellent security and facilities including; concierge, Exercise Room, Indoor Pool, Party/Meeting Room, Rooftop Deck/Garden, and visitor parking. Prime Location just steps away from an array of shops, restaurants, cafes, and entertainment options. (id:60626)
Forest Hill Real Estate Inc.
150 Voyager Pass
Hamilton, Ontario
Welcome to 150 Voyager Pass, a beautifully maintained 3+1 bedroom, 4 bathroom home located in one of Glanbrook's most sought-after family neighbourhoods. This spacious property offers a double car garage, warm wood floors throughout, and a smart, functional layout perfect for families of all sizes. The upper level features three generous bedrooms, including a primary suite with a private ensuite. On the main floor, enjoy a bright, open-concept living and dining area that flows into a stylish kitchen ideal for everyday living and entertaining. The finished basement offers even more living space, complete with a full kitchen, an additional bedroom, and a full bathroom perfect for in-laws, or guests. Step outside to your expansive backyard retreat, featuring a large, fully fenced yard and a charming gazebo perfect for summer barbecues, relaxing evenings, or entertaining friends and family. Located just minutes from top-rated schools, a gym, grocery stores, and popular fast food spots, this home combines comfort, space, and convenience in one fantastic package. Don't miss out this move-in-ready home is everything you've been looking for! (id:60626)
Psr
8506 Twenty Road
Hamilton, Ontario
Great country setting on huge 66 x 250 ft deep tree lot. with lots of parking Yet only 1 minute drive to all City conveniences. Updates include marble entry. Large updated kitchen (2022) updated main bath with ensuite privilege 2022, family room with vaulted ceilings and gas fireplace,. Plenty of natural light with numerous skylights, enclosed Sun porch., Could possibly have potential for in-law set up .Quick easy access to the "Linc Expressway / Red Hill Expressway." Ideal for commuters to either Toronto or Niagara bound destinations. One of a kind excellent large lot for either building an addition or custom home (id:60626)
RE/MAX Escarpment Realty Inc.
509 - 281 Woodbridge Avenue
Vaughan, Ontario
Welcome To This Stunning 2 Bedroom, 2 Bath, 2 Parking Residence. This Spacious Condo Offers a Great Open Concept Floor Plan Featuring Floor-To-Ceiling Windows with Lots of Natural Light and Plenty of Outdoor Space For Entertaining. 9 Ft. Ceilings. Modern Kitchen with Granite Countertops overlooking Breakfast Area. Open Concept Living & Dining Room. Primary Bedroom Offers Walk-In Closet with Closet Organizers, 5 Pc Luxurious Ensuite. 2nd Bedroom with Double Closet and Closet Organizers. Take In the Views from The Balcony off the Living Room or Primary Bedroom. Gas BBQ Hook Up, Ensuite Laundry with Sink & Storage! Great Amenities Include - Concierge, Gym, Party Room, Visitor Parking and Guest Suites. The Unbeatable Market Lane Location Offers Steps to Shops, Grocery Store, Parks & Restaurants. Close to Transit & Major Highways. (id:60626)
RE/MAX West Realty Inc.
61 Mabley Crescent
Vaughan, Ontario
Welcome to 61 Mabley Crescent, a solid all-brick Detached (Link) home offering the perfect combination of comfort, function, and excellent location. The main floor features a bright, family-sized eat-in kitchen and open living/dining areas with large windows, plus extra Den on the main floor that can be converted to a 4th bedroom, office or your creative space! Upstairs you'll find 3 generously proportioned bedrooms, each design with comfort living in mind! The finished basement provides a versatile recreation space, wet bar, full 4-piece bath, and updated electrical, perfect for extended family living! Enjoy a sunny south-facing backyard with patio and garden variety, an enclosed front porch, attached garage and parking 2 extra cars on the long private driveway. Key updates were completed in 2021 include the roof, driveway, and sliding door to the backyard. Situated in Lakeview Estates, steps to Bathurst and Steeles transit with quick TTC access to Finch Subway and York University; Minutes to CenterPoint Mall, the Promenade Shopping center and all your daily amenities. A smart choice for families and investors alike, blending lifestyle convenience with long-term potential. Do Not Miss! ** This is a linked property.** (id:60626)
Bay Street Group Inc.
101 Henley Drive
Hamilton, Ontario
Welcome to this beautifully updated, newer home nestled in one of Stoney Creek's most desirable family neighbourhoods. With a well designed layout, this home is perfect for a large or multi-generational families. This 4-bedroom residence offers comfort, functionality and style throughout. Set on a quiet street in a sought-after enclave, this home features a generous open-concept layout with room for everyone. The upgraded bathrooms add a touch of luxury, while a large kitchen and living areas are ideal for family gatherings and entertaining. The spacious kitchen offers potential for customization as it already flows seamlessly with the living, dining and family room areas. A bedroom in the main level may be ideal for elderly parents with a convenience of a full bathroom. Freshly painted and new flooring in the Living and Dining areas enhancing the already abundance of natural light. While the lower level offers 3 bedrooms equipped with a fully upgraded 4 pc bathroom presents a great opportunity for an in-law suite, providing added flexibility of space. Separate access to the basement from the garage for added convenience. Enjoy the convenience of a double car garage, ample storage, natural fireplace and modern finishes, this move in ready home is nestled among parks, schools and all amenities -- making it the perfect choice for families looking to settle into a welcoming vibrant community. Don't miss your chance to own this exceptional home. (id:60626)
Sutton Group Realty Systems Inc.
25 2925 King George Boulevard
Surrey, British Columbia
KEYSTONE - Beautiful and immaculately maintained duplex-style CORNER unit in a quiet, desirable location. This bright, open-concept home features 9' ceilings and a chef's kitchen with a massive granite island, granite countertops, and stainless steel appliances-an entertainer's dream. Includes a custom built-in desk nook, perfect for a home office. Upstairs offers 3 generous sized bedrooms - the spacious primary bedroom boasts vaulted ceilings, a walk-in closet, and a spa-inspired ensuite with a frameless glass shower. The lower-level flex room offers versatility as a 4th bedroom, gym, or media/rec room. Double side-by-side garage, low strata fees, and ideally located near schools, supermarkets, shopping, and Hwy 99. School catchment: Semiahmoo Trail Elementary & Elgin Park Secondary. (id:60626)
Real Broker


