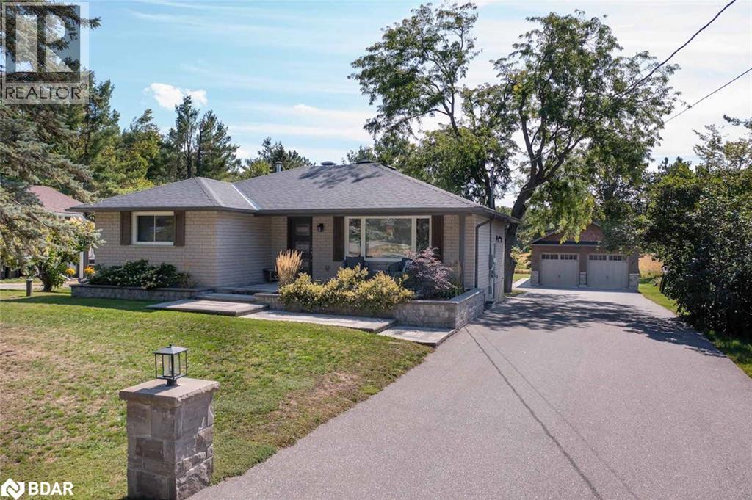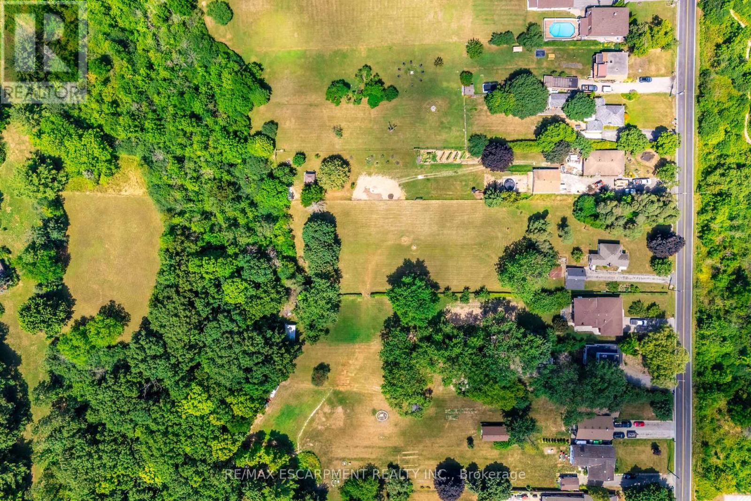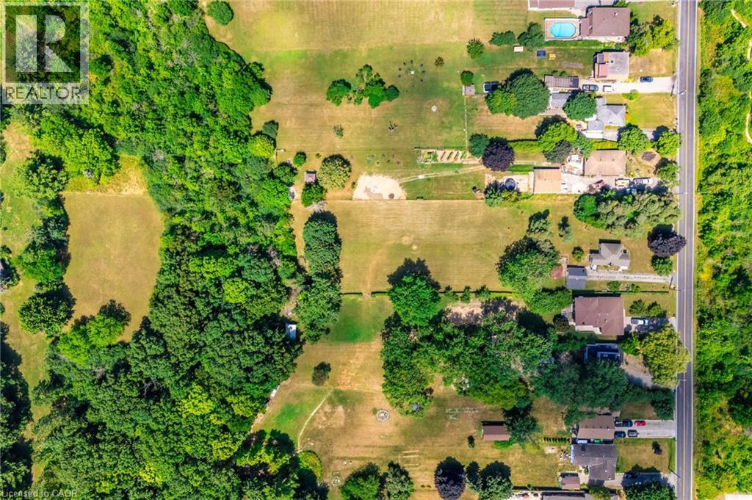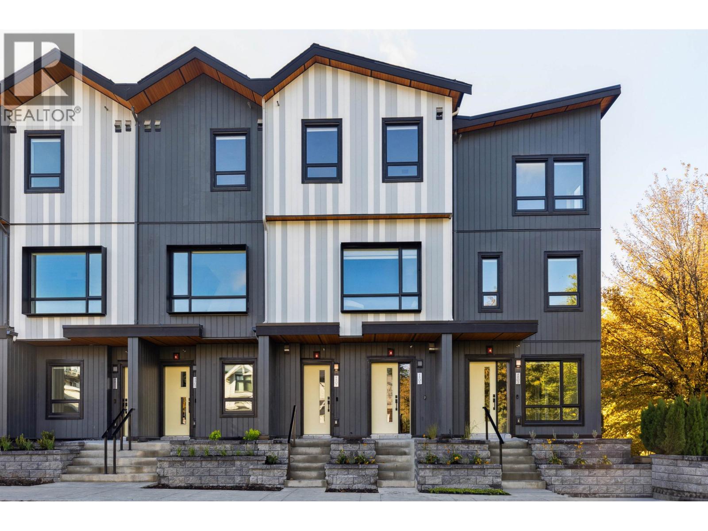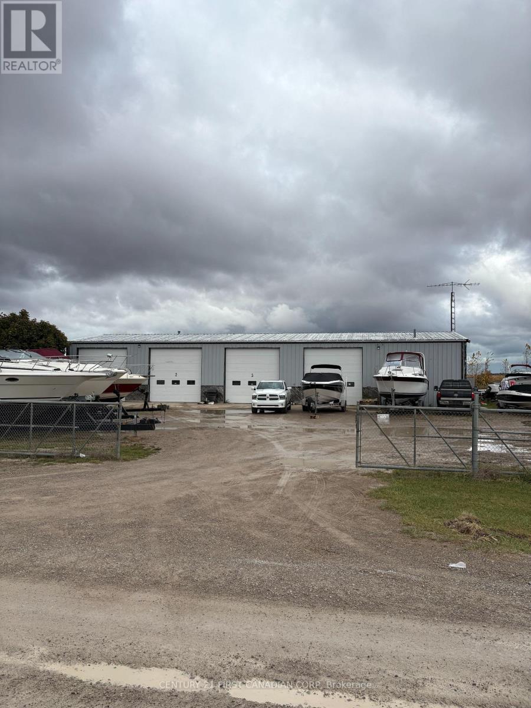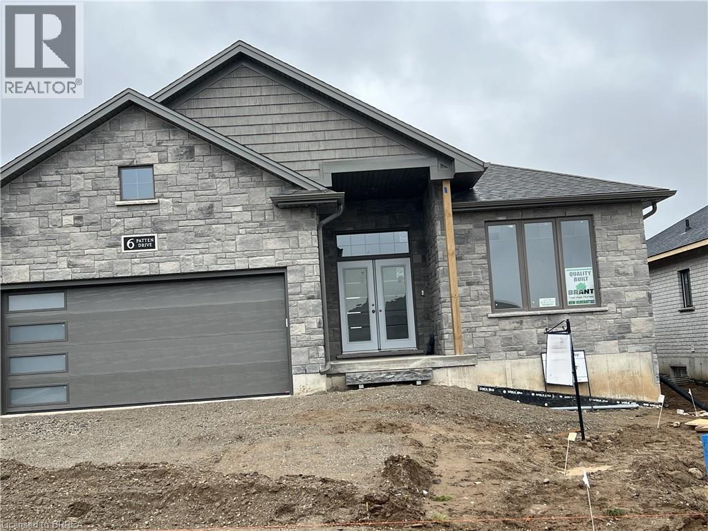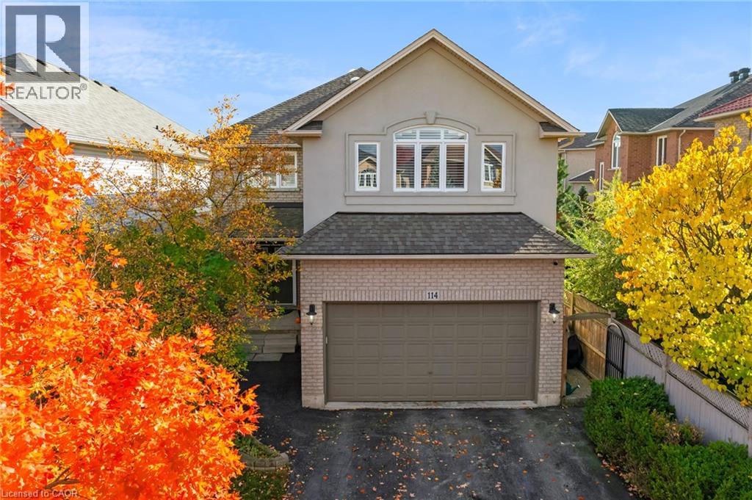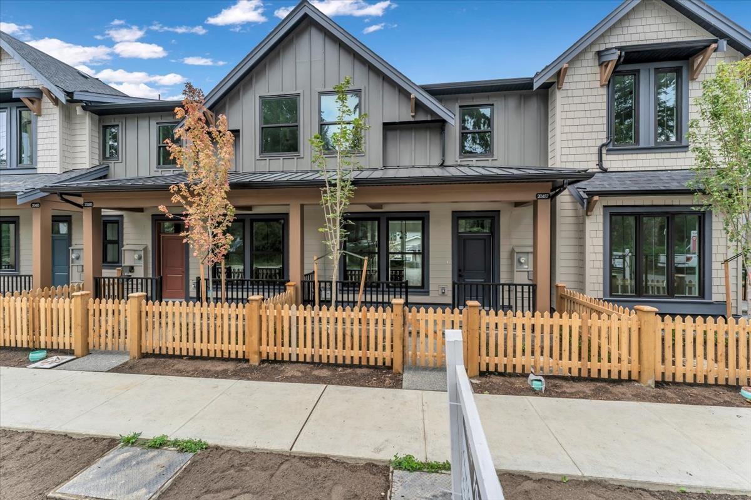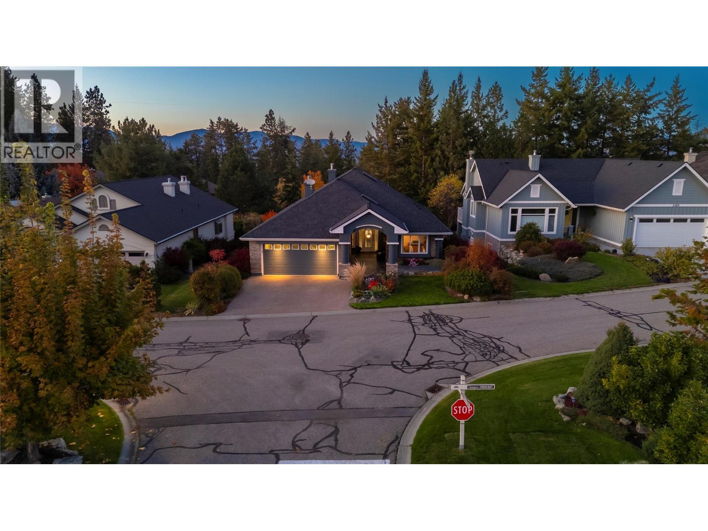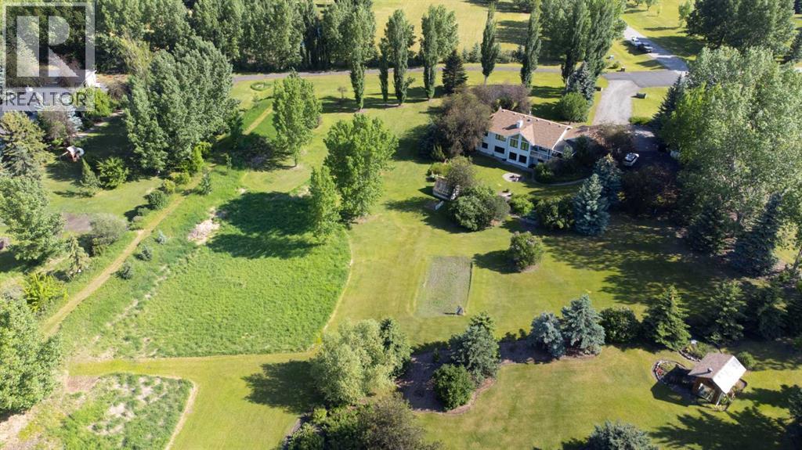1193 Sunnidale Road
Springwater, Ontario
Whether you're a contractor running a business, a hobbyist needing serious workspace, or a family seeking flexible multi-generational living, this property delivers. A new in 2019 875-sq-ft detached shop with two overhead doors, side-mount openers, heated floors, office, and a two-piece washroom offers the ideal setting for a home-based business, workshop, or hobby area. A self-contained in-law suite with its own entrance provides private, comfortable space for adult children, parents, or guests. Natural gas service a rare advantage for rural properties ensures efficient, affordable heating. Minutes from Barrie, the home combines country tranquility with quick access to urban amenities, shopping, and commuter routes. Renovated top to bottom in 2019, the residence blends modern style with lasting quality. The exterior showcases a new roof, soffit and fascia, a striking stone-and-siding facade, professional landscaping, a paved double-wide driveway, interlock details, and a dramatic three-light front door. A large pressure-treated deck with a kitchen walkout overlooks farm fields, creating a perfect space for outdoor entertaining or peaceful evenings. Inside, the designer kitchen boasts quartz counters with waterfall edges, a gas stove with Euro-style range hood, built-in microwave, wine fridge, and soft-close cabinetry. The living area is anchored by a Napoleon electric fireplace wrapped in sleek tile, while spa-inspired bathrooms include a walk-in shower, floating vanities, and a basement soaker tub with tiled surround. Features 200-amp service, updated plumbing, built-in laundry cabinetry, and a central vacuum with toe-kick sweep. Downstairs, the in-law suite adds a full kitchen with island, comfortable living area highlighted by another Napoleon fireplace, and a stylish bathroom. With rare natural gas, a versatile shop, and a complete renovation, this home offers a move-in-ready blend of rural charm, modern efficiency, and lifestyle possibilities. (id:60626)
Sutton Group Incentive Realty Inc.
1193 Sunnidale Rd Road
Barrie, Ontario
Whether you're a contractor running a business, a hobbyist needing serious workspace, or a family seeking flexible multi-generational living, this property delivers. A new in 2019 875-sq-ft detached shop with two overhead doors, side-mount openers, heated floors, office, and a two-piece washroom offers the ideal setting for a home-based business, workshop, or hobby area. A self-contained in-law suite with its own entrance provides private, comfortable space for adult children, parents, or guests. Natural gas service a rare advantage for rural properties ensures efficient, affordable heating. Minutes from Barrie, the home combines country tranquility with quick access to urban amenities, shopping, and commuter routes. Renovated top to bottom in 2019, the residence blends modern style with lasting quality. The exterior showcases a new roof, soffit and fascia, a striking stone-and-siding facade, professional landscaping, a paved double-wide driveway, interlock details, and a dramatic three-light front door. A large pressure-treated deck with a kitchen walkout overlooks farm fields, creating a perfect space for outdoor entertaining or peaceful evenings. Inside, the designer kitchen boasts quartz counters with waterfall edges, a gas stove with Euro-style range hood, built-in microwave, wine fridge, and soft-close cabinetry. The living area is anchored by a Napoleon electric fireplace wrapped in sleek tile, while spa-inspired bathrooms include a walk-in shower, floating vanities, and a basement soaker tub with tiled surround. Features 200-amp service, updated plumbing, built-in laundry cabinetry, and a central vacuum with toe-kick sweep. Downstairs, the in-law suite adds a full kitchen with island, comfortable living area highlighted by another Napoleon fireplace, and a stylish bathroom. With rare natural gas, a versatile shop, and a complete renovation, this home offers a move-in-ready blend of rural charm, modern efficiency, and lifestyle possibilities. (id:60626)
Sutton Group Incentive Realty Inc. Brokerage
24 Sour Springs Road
Brantford, Ontario
Welcome to 24 Sour Springs Rd, Brantford, a rare 11-acre property that offers the perfect combination of space, comfort, and tranquility. This fully renovated 3-bedroom, 2-bathroom home features a spacious layout with an eat-in kitchen and a formal dining room. The property boasts three entrances from the front and side, along with an additional rear entrance from Greenfield Rd. The farm portion of the land is currently leased, adding to the appeal of this expansive property. Outside, enjoy ample parking with a detached garage featuring 6 spaces and a large driveway that can accommodate up to 10 vehicles-ideal for families, business owners, or those with large vehicles. Located near commercial buildings, a truck shop, and Cow Dairy, this property offers convenience without sacrificing the peacefulness of the countryside. Enjoy open green space and scenic farmland views, providing privacy and a connection to nature, all while being close to local amenities. Whether you're looking for a spacious home, a business opportunity, or a quiet retreat, 24 Sour Springs Rd is a rare find! (id:60626)
Homelife Silvercity Realty Inc.
1412 Old York Road
Burlington, Ontario
Rare 2-acre Lot within Burlington City Limits! This exceptional double lot (120' x 728') offers endless potential - renovate the existing home, build your dream estate, or sever into two lots for future development. Enjoy an expansive backyard that opens to a serene private forest, complete with a stream and a picturesque clearing - your own peaceful retreat. Experience the charm of country living just minutes from shops, restaurants and highway access. Private, tranquil, and full of opportunity. RSA. (id:60626)
RE/MAX Escarpment Realty Inc.
1412 Old York Road
Burlington, Ontario
Rare 2-acre Lot within Burlington City Limits! This exceptional double lot (120’ x 728’) offers endless potential – renovate the existing home, build your dream estate, or sever into two lots for future development. Enjoy an expansive backyard that opens to a serene private forest, complete with a stream and a picturesque clearing – your own peaceful retreat. Experience the charm of country living just minutes from shops, restaurants and highway access. Private, tranquil, and full of opportunity – rare properties like this are hard to find! Buyer to validate all information with the appropriate jurisdictions. Don’t be TOO LATE*! *REG TM. RSA. (id:60626)
RE/MAX Escarpment Realty Inc.
4815 Laurel Street
Vancouver, British Columbia
Centrally located in Vancouver's prestigious Westside blooms Lotus, a curated collection of eight 2 & 3 bedroom garden suites & townhomes. Meticulously crafted, these luxury homes offer the highest quality materials accessorized with top-of-the-line finishes. Functional kitchens come with 30" integrated Miele appliances and satin finished faucets. These expansive floorplans welcome a flood of natural light with ceiling heights up to 9' and sizable bedrooms fit for a king. Ensuites feature elegant floating vanities, deep soaker tubs, and elegant Crosswater hand wash and rain shower heads. Year round comfort is guaranteed with heating and cooling fueled by heat pumps. Homes come with secured underground parking with lv2 EV charging & storage. Brought to you by P Square. (id:60626)
Rennie & Associates Realty Ltd.
7844 Thomson Line
Lambton Shores, Ontario
It very rare that this type of property comes up for sale! Located a few minutes from the lovely town of Thedford. This C17 Zoning property is currently being used as a re upholstery business. The zoning allows for many uses. Fenced in secure lot with 2 buildings. One has 4 truck bays with one of the bays equipped with a hoist. Doors measure 14ft x 12ft for big industrial trucks if necessary. New heating system 2024. And a 2nd level fabrication room. Sprayed foam insulation through out this metal building. Spare rooms available for offices. Main building has a bathroom. 2nd building is available for major storage. Tons of room to park what ever you need on the lot. Own and run your business from this rare opportunity. (id:60626)
Century 21 First Canadian Corp
6 N Patten Drive N
St. George, Ontario
A perfect blend of comfort and elegance. Discover the beauty and tranquility of your NEW home in the picturesque community of St. George. This stunning bungalow featuring a lookout basement, open concept design, soaring 11' and 9' ceilings on the main level is a masterpiece of modern living. With abundant natural light and thoughtful architectural detail, this is a must see for the discerning Buyer. Built by one the most respected builder families in Brant County. (id:60626)
Coldwell Banker Homefront Realty
114 Armour Crescent
Hamilton, Ontario
Discover luxurious living at 114 Armour Crescent a truly custom-built residence that blends sophisticated design with everyday comfort. From the moment you arrive, you’ll appreciate the quality of workmanship and attention to detail that only a custom-built home can deliver. The main floor opens with soaring 9-foot ceilings and features a stunning double-sided fireplace, creating a dramatic yet welcoming focal point. The chef-style kitchen is equipped with sleek black stainless steel appliances (2018), an instant hot-water tap, and elegant French doors that lead out to a professionally appointed backyard sanctuary: hot-tub, pergola, gas BBQ hookup, and a designer shed for efficient storage. Upstairs, four generous bedrooms await three include custom-built walk-in closets with built-in organizers. The primary suite offers its own ensuite bath, fireplace and in-suite laundry for ultimate convenience. Natural light pours in through solar-tube lighting in the hallway, elevating every level. The lower level is built for entertainment and wellness: sound-proofed, with extra-large windows, it houses a home gym with commercial-grade rubber flooring and built-in speakers, plus a private theatre room with stacked recliner seating, remote window coverings, dimmable lighting and a built-in bar with mini-fridge. Efficiency meets peace of mind with a fully insulated garage complete with 32-amp EV plug; a whole-home generator; battery-backed sump pump; surge protection; and a high-efficiency HVAC system upgraded in 2018 (furnace, A/C, owned tankless water heater, water softener). Exterior upgrades include a new roof (2017), heat-reducing bow window and California shutters. Located in the desirable Meadowlands neighbourhood, this custom-built residence is within walking distance to transit routes, great schools, shopping and scenic trails making it an exceptional choice for families or discerning homeowners seeking move-in-ready perfection. (id:60626)
Keller Williams Complete Realty
20487 74b Avenue
Langley, British Columbia
Brand New Middle Unit Rowhome in the most desirable area of Langley! Experience comfortable living at 20487 74B Ave in Langley. This charming 5-bedroom, 4-bathroom has open layout with natural light. The kitchen has stainless steel appliances, living room features a fireplace. Perfect for upgrading from a townhouse looking to get into the market with a property with NO STRATA FEE! Nestled in a peaceful neighborhood, close to Highway 1 access, Langley Event Centre, Golds Gym and many other schools, parks, local shopping for added convenience. All 4 of the homes come with a separate basement entry with spacious layout. Option to finish 2 bedroom suite for all units with Kitchen and A/C upgrade possible as well. OPEN HOUSE NOV 15 & 16, SAT & SUN 12:00PM-4:00PM (id:60626)
Keller Williams Ocean Realty
4187 Gallaghers Crescent
Kelowna, British Columbia
Discover the finer life in this beautifully updated home, nestled in one of Kelowna’s most sought-after enclaves, surrounded by exciting amenities. The main living space welcomes you with soaring vaulted ceilings and a breathtaking fireplace, perfectly framed by a statement feature window. The chef’s kitchen is a showstopper, complete with quartz backsplash, waterfall edge countertops, stainless steel appliances, and eat-at island with ample storage and prep space. Modern finishes shine throughout with new flooring and fresh paint, adding to the sleek and sophisticated feel. The main floor features a spacious primary with deck access, updated 5-piece ensuite, and a large walk-in closet. Upstairs, you’ll find a second bedroom and a bedroom-sized den. Step outside to a private deck surrounded by greenery, perfect for outdoor entertaining and relaxation. Downstairs, a bright 2-bed self contained in-law suite with a new kitchen and separate entrance offers flexibility, easily convertible into a summer kitchen & hosting space with a games/media room. The exterior is freshly landscaped & wired for security, while the tranquil backyard oasis features a fish pond and wiring for a hot tub. Enjoy a 2 car garage that also has room for your golf cart! Located in the vibrant Gallaghers Canyon Golf Community which offers top-notch amenities like a gym, pool/spa, games room, library, workshops, fitness classes, social clubs, tennis courts and more. This exceptional home is waiting for you. (id:60626)
Royal LePage Kelowna
80057 Highwood Meadows Drive E
Rural Foothills County, Alberta
Welcome to acreage living at its finest in the sought-after Highwood Meadows subdivision—nestled on 2.13 BEAUTIFULLY LANDSCAPED acres just west of the iconic Saskatoon Farm. This UPDATED WALKOUT BUNGALOW seamlessly blends MODERN FARMHOUSE charm with SERENE COUNTRY LIVING, offering over 1,500 sq ft on the main level and room to grow in the partially finished lower level. Step inside to discover a bright and open living room with soaring VAULTED ceilings, HAND-SCRAPED HARDWOOD floors, and FLOOR-TO-CEILING WINDOWS that flood the space with natural light. A cozy gas fireplace, with TRAVERTINE TILE and a CEDAR MANTLE, creates a warm and inviting focal point. The dining area showcases UPDATED LIGHTING, stylish SHIPLAP feature walls, and direct access to a COVERED DECK—perfect for indoor-outdoor entertaining. The kitchen is complete with CEILING HEIGHT SOFT CLOSE CABINETRY, travertine tile backsplash, UNDERMOUNT LIGHTING, and easy access to the MAIN FLOOR LAUNDRY and mudroom. The primary suite overlooks the private backyard with a WALK-IN CLOSET and a 4-piece ENSUITE featuring a GRANITE VANITY, JETTED TUB, and separate GLASS/TILE SHOWER. Two additional bedrooms and another full 4-piece bathroom complete the main floor. Downstairs, the WALKOUT BASEMENT is drywalled with ELECTRICAL & PLUMBING COMPLETED—ready for your finishing touches. The spacious layout offers a MASSIVE REC/GAMES ROOM perfect for entertaining, a 4TH bedroom, a 2-piece bath, and a dedicated GYM SPACE. Step outside to the LOWER PATIO and enjoy evenings around the FIRE PIT. Additional features include: NEW SEPTIC TANK. NEW WINDOWS along the back of the home, Oversized HEATED double attached GARAGE with adjacent asphalt parking pad, INVISIBLE FENCING for pets, POWERED GREENHOUSE and dedicated GARDEN AREA. Easy access to Okotoks and a short commute to Calgary. This property offers the peace and privacy of acreage living with all the conveniences of city life just minutes away. Don’t miss your chance to own t his exceptional home! (id:60626)
Exp Realty


