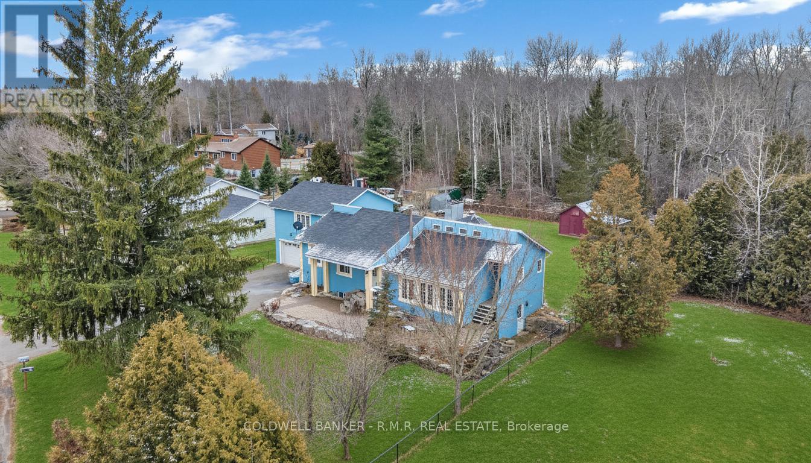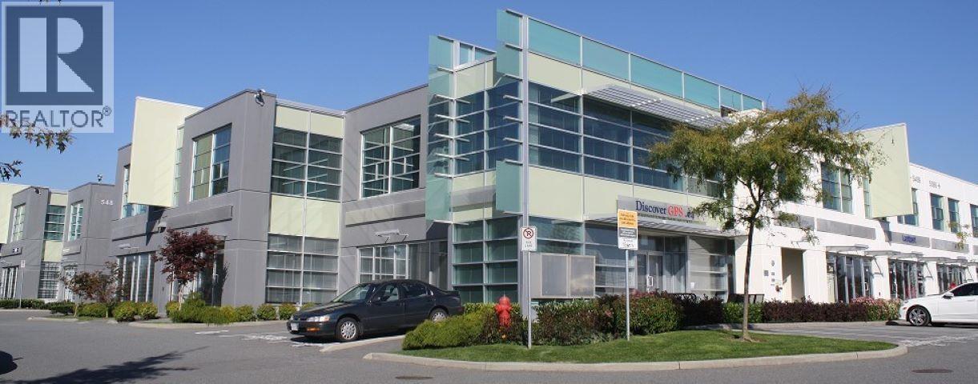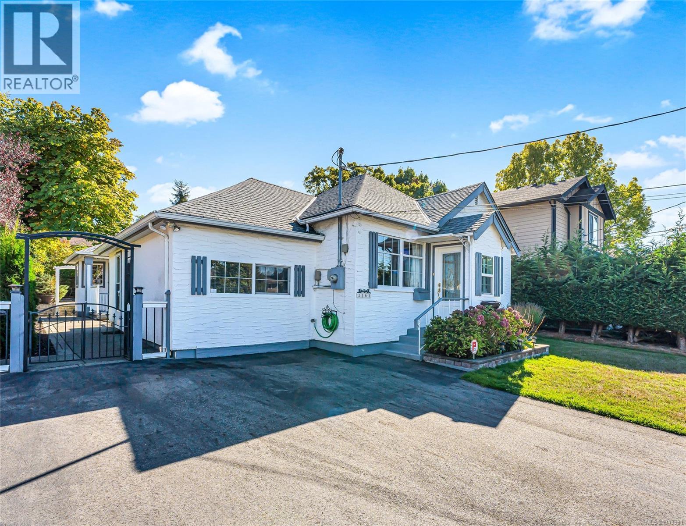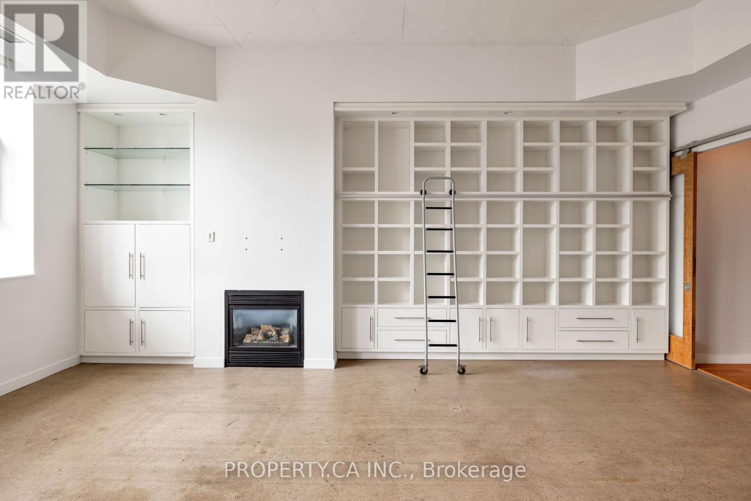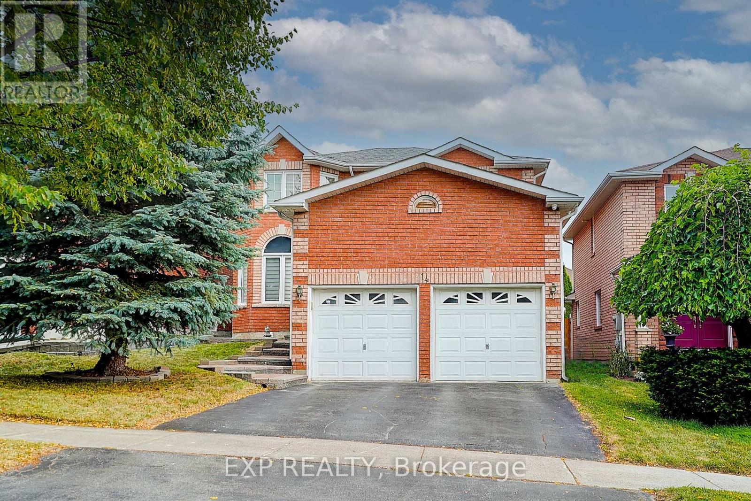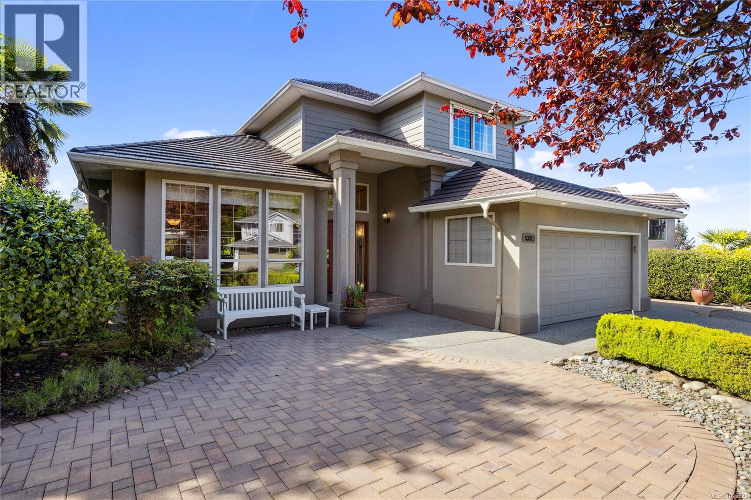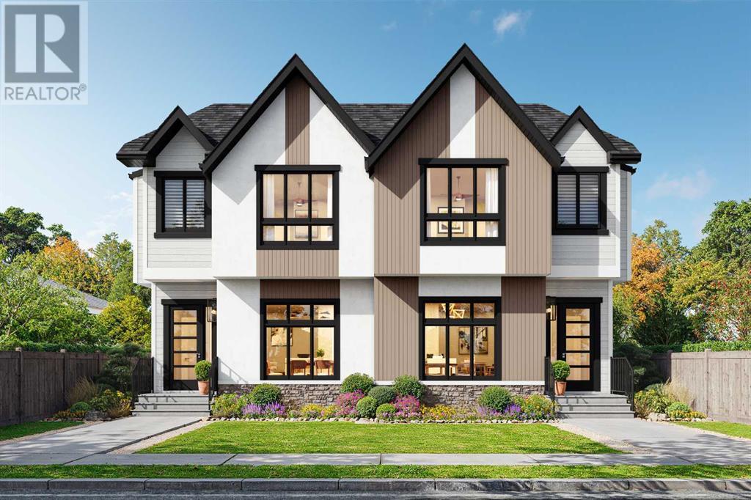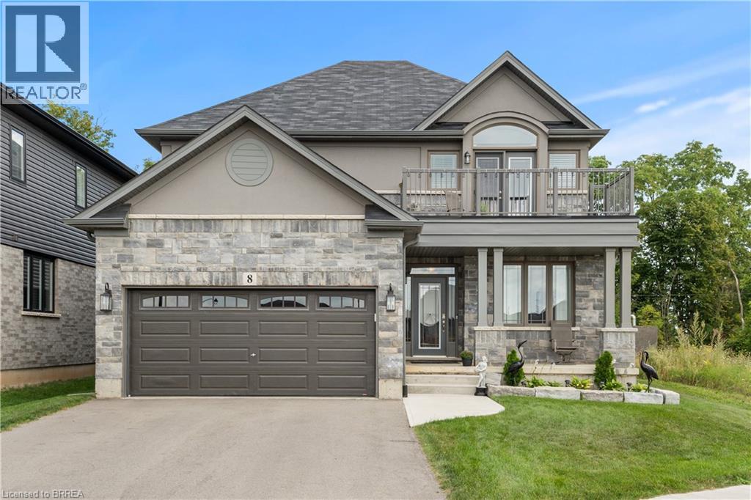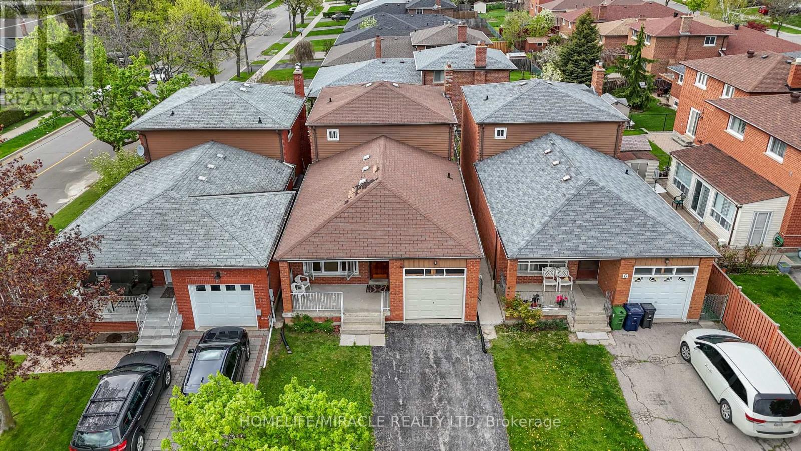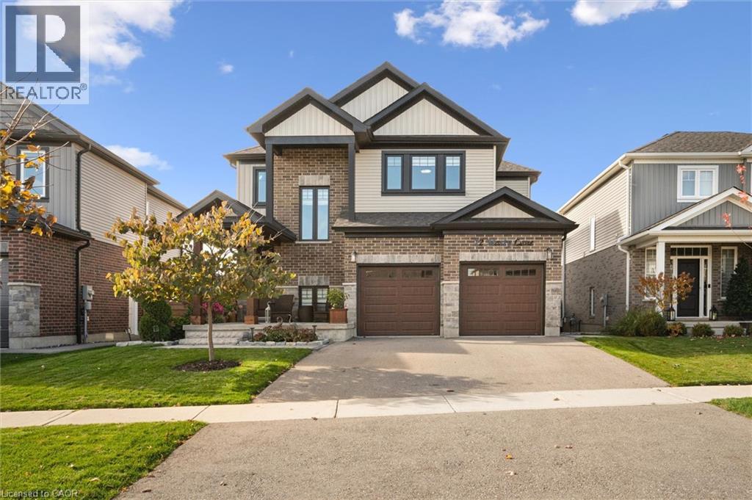44 Nicholson Drive
Uxbridge, Ontario
This elevated bungalow, nestled within a tranquil cul-de-sac, offers a serene escape while remaining conveniently close to amenities. Situated just south of Ravenshoe Road with easy access to Highway 404, the home enjoys a prime location. Designed for families of all sizes, it boasts five bright bedrooms on the main and upper levels, each adorned with newer broadloom or hardwood floors.The lower level provides additional living space with an extra bedroom, a full bathroom, and newer vinyl flooring. A separate entrance adds versatility, making it ideal for guests or extended family. Recent renovations have infused the home with modern conveniences, enhancing both style and functionality. The stylish sunken living room, complete with a cozy wood-burning stone fireplace, invites relaxation and warmth.The heated and insulated garage, equipped with a pellet stove, provides a comfortable space during the colder months. The exterior of the property is equally impressive, featuring a gated entrance, ample parking space, and a fully fenced yard. A charming gazebo, a convenient garden shed, and a meticulously maintained lawn and patio offer idyllic spaces for outdoor enjoyment.Interior updates include newer flooring throughout, a contemporary kitchen, refreshed bathrooms, a fresh coat of vibrant paint, and the installation of a new furnace, creating a welcoming and inviting atmosphere.Furthermore, the property boasts significant energy efficiency with solar panels connected to the Hydro One grid, resulting in near "Net-Zero" utility costs. This eco-friendly feature not only reduces environmental impact but also provides substantial long-term savings.This exceptional property offers a harmonious blend of comfort, style, and convenience, making it an ideal home for families seeking a peaceful and modern lifestyle. Solar Panel System Generate Power Tied to Hydro and home compensated with FREE* Power. Home has Furnace and Heat Pump with Smart Thermostats to Switch Between Both (id:60626)
Coldwell Banker - R.m.r. Real Estate
176 5489 Byrne Road
Burnaby, British Columbia
This 1,504 sq. ft office/warehouse is primely located in the Riverway Business Park, which is situated just a ½ block off of the high volume intersection of Marine Way and Byrne Road and directly across the street from Marine Way Market and The Big Bend Shopping Centre which host approximately 600,000 sq. ft. of retail services including Cactus Club, VanCity, TD Canada Trust, Canadian Tire, Starbucks and Tim Hortons. This property also enjoys quick and easy access to all major transportation networks linking your company to all of Metro Vancouver's key business markets. The unit features 752 sq. ft. of open area office/showroom with high quality flooring, one (1) handicapped accessible washroom and lots of glazing allowing for natural light. The 752 sq. ft. warehouse area features 10' clear ceiling heights, one (1) grade level loading door and concrete flooring. Four (4) parking stalls available including loading door. Please contact listing agents for further information or to set up a viewing. (id:60626)
RE/MAX Crest Realty
3165 Wascana St
Saanich, British Columbia
Welcome home to 3165 Wascana, a charming and immaculate five-bedroom, two-and-a-half-bathroom rancher perfectly situated just minutes from downtown Victoria. This rare floor plan offers spacious, one-level living and versatility for many buyers. The home's exceptional dual-living potential is immediately appealing, featuring a large, self-contained suite that can be easily configured as a one- or two-bedroom unit. This arrangement is perfect for multi-generational living or as a substantial mortgage helper through rental income. The main home features a quaint yet spacious kitchen with beautiful French doors. These doors provide abundant natural light and direct access to a fantastic rear patio, perfect for relaxing or entertaining. Don't miss this opportunity to secure a versatile, beautifully maintained home in a prime location. (id:60626)
Rennie & Associates Realty Ltd.
1017 - 155 Dalhousie Street
Toronto, Ontario
Tucked just off the main hall in a quiet side corridor, this 3-bedroom loft offers a little more breathing room in the iconic Merchandise Building-once the Simpson's warehouse, now one of the city's most storied hard loft conversions. A large foyer with rotunda leads into 1,600+ sq ft of soaring 12-ft ceilings, concrete floors, and massive warehouse windows with unobstructed views. The wide-open layout is tailor-made for stylish living and effortless entertaining-Made for city life-whether it's a full house or just you and the view.The beautifully designed kitchen is an entertainer's dream, featuring integrated appliances like a wall oven, bar fridge, and sleek cooktop, with ample prep space and clean, modern lines. The generous primary bedroom includes a 4-piece ensuite, while the versatile third bedroom-with its own separate entrance-makes an ideal office, guest room, or creative space. A full laundry room with built-in storage add smart, functional space that offers the type of practical luxury that's hard to come by in condo living. Residents enjoy standout amenities including a rooftop terrace with city views, full fitness centre, indoor pool, basketball court, sauna, and a concierge team that feels more boutique hotel than big building. With Metro, TTC, and the best of downtown at your doorstep, this is authentic loft life for those who live-and host-with style. (id:60626)
Property.ca Inc.
14 Prince Drive
Bradford West Gwillimbury, Ontario
Beautifully Renovated 4+1 Bedroom, 4 Bath Home With Professionally Finished Basement Offering Space, Style, And Flexibility For Your Family. Fully Updated (Main Floor) In 2022, This Home Blends Fresh Contemporary Finishes With Practical Family Living.The Bright, Open-Concept Kitchen Is A Showstopper, Featuring Quartz Countertops, Stainless Steel Appliances, And Plenty Of Storage. The Adjoining Dining And Living Areas Make Entertaining A Breeze, With An Additional Family Rooms With Gas Fireplace. Upstairs, You'll Find 4 Generously Sized Bedrooms, Ideal For Young Families With Plenty Of Space For Bedrooms, A Playroom, Or Even A Home Office. The Primary Suite Features A 5 Pc Ensuite And Walk-In Closet. The Finished Basement Offers Even More Flexibility With Its Own Kitchen, Bedroom, Office And Full Bathroom, It's Perfect For Extended Family, A Nanny Suite, Or A Teens Private Space. Outside, The Backyard Provides Room For Kids To Run And Play, Summer Bbqs Under The Gazebo, And Family Gardening Projects. Located In A Friendly Neighbourhood Close To Schools, Parks, Shops, And Transit, This Is A Home Where You Can Put Down Roots And Watch Your Family Grow. (id:60626)
Exp Realty
Icloud Realty Ltd.
5331 Bayshore Dr
Nanaimo, British Columbia
Immaculate 3-bed+den, 3-bath North Nanaimo home backing onto the tranquil Westhaven Park. Thoughtfully renovated with flexibility in mind, the layout features two primary bedrooms—each with its own ensuite—one located on the main level and one upstairs, making it ideal for families, guests, or those seeking main-level living. With 9-foot ceilings and hardwood floors throughout, the home is full of character and charm, while also offering modern updates and a heat pump to ensure year-round comfort. Mature landscaping creates a private retreat, and the sunroom offers a relaxing space to unwind or entertain while overlooking peaceful green space. Additional features include a den for added workspace or guest use, and ample RV or boat parking for convenience. Located near Bayshore Viewpoint with waterfront access, this property highlights the best of coastal living in a quiet and desirable neighbourhood. All data and measurements are approximate and should be verified if important. (id:60626)
RE/MAX Professionals (Na)
61 Deer Ridge Lane
Bluewater, Ontario
The Chase at Deer Ridge is a picturesque residential community, currently nestled amongst mature vineyards and the surrounding wooded area in the southeast portion of Bayfield, a quintessential Ontario Village at the shores of Lake Huron. When completed, there will be a total of 23 dwellings, consisting of 13 beautiful Bungalow Townhomes and nine detached Bungalow homes (currently under construction) by Larry Otten Contracting. The detached Bungalow on Lot 9 is unique, as it has been built as a Net Zero Home. Net Zero Homes often have the potential to produce as much clean energy as they consume. They are far more energy-efficient than typical new homes and significantly reduce your environmental impact. The various parts of the house work together to provide consistent temperatures throughout, prevent drafts, and filter indoor air to reduce dust and allergens. The result: increased energy performance and the ultimate in comfort; a home at the forefront of sustainability. It all adds up to a better living experience. This spacious, well-appointed home is approx. 1,618 sq. ft. on the main level to include an Engineered Hardwood Flooring, a primary bedroom with walk-in closet, 4pc ensuite with heated floor, spacious guest bedroom, open concept living/dining/kitchen area, which includes a spacious kitchen island for entertaining, walk-out to lovely covered porch, plus a 4pc bathroom, laundry and double car garage. Finished basement with two additional bedrooms, rec-room, and 4pc bathroom. Standard upgrades are included: Paved double drive, sodded lot, central air, Heat Pump, HVAC system, belt-driven garage door opener, water softener, and water heater. Please see the attached supplemental documents for House Plans, Lot Plan and Building. (id:60626)
Home And Company Real Estate Corp Brokerage
3536 43 Street Sw
Calgary, Alberta
Welcome to a home that effortlessly blends modern charm with smart design. This beautifully finished SEMI-DETACHED INFILL in Glenbrook is full of natural light and stylish touches from top to bottom. With a functional layout, a 2-BED LOWER SUITE (subject to permits & approval by the city), and thoughtful spaces throughout, there’s room for your everyday flow and your weekend gatherings. Step through the front door into a bright, airy foyer with a convenient powder room just off to the side. Right away, you’re greeted by a refreshing layout — the dining room sits at the front of the home, surrounded by windows that fill the space with natural light. From there, the space flows naturally into the central kitchen. Designed with clean lines, it features ceiling-height cabinetry, quartz counters, a large island with seating, and modern lighting that adds just the right amount of flair. At the back of the home, the living room offers a cozy place to unwind, anchored by a sleek fireplace with built-in shelving and closed storage. Oversized windows overlook the yard, bringing in soft afternoon light. Just off the living room is a rear mudroom that connects to both the kitchen and the backyard, complete with built-in closets and a bench — the ideal drop zone for coats, backpacks, and dog leashes. Outside, you’ll find a fenced yard, a concrete patio area perfect for summer BBQs, and a double detached garage with alley access. There’s room to relax, entertain, and let pets or kids play freely. Upstairs, the primary suite is a calming retreat with VAULTED CEILINGS, large windows, and a generous walk-in closet. The ensuite feels like a spa with dual sinks, a glass shower, and a freestanding tub. Two more bedrooms, a full bath, and a dedicated laundry room with upper cabinets and a sink complete the upper level. There’s also a handy tech nook at the top of the stairs — ideal for a study station or extra workspace. Downstairs, the 2-BED LOWER SUITE (subject to permits & city appro val) has its own PRIVATE ENTRANCE and a modern, open-concept layout. The full kitchen features QUARTZ COUNTERS and STAINLESS STEEL APPLIANCES, plus there’s a sleek 4-pc bath, dedicated laundry, and two good-sized bedrooms — including one with a WALK-IN CLOSET. Whether you use it for extended family, guests, or rental income, it’s a flexible and stylish space. Location-wise, you’re in the heart of Glenbrook — a walkable, tree-lined community filled with charm and convenience. You're just a few minutes from Westhills and Signal Hill shopping centres (hello, restaurants, groceries, and big-box stores), and even closer to local gems like Glamorgan Bakery, Richmond Road Co-op, and Optimist Park. Schools for all ages are nearby, as well as Mount Royal University, playgrounds, and off-leash areas. Quick access to Sarcee Trail and Glenmore makes commuting a breeze — whether you’re heading downtown, west to the mountains, or anywhere in between. (id:60626)
RE/MAX House Of Real Estate
4383 Green Bend
London South, Ontario
Your Dream Home Awaits - Pre-Construction Opportunity by LUX HOMES DESIGN & BUILD INC. - Welcome to the LUCCA floor plan, a stunning 2,252 sq. ft. home designed with your family in mind. Situated on a prime lot that backs onto a proposed park, this home offers the perfect balance of convenience and serenity ideal for family gatherings, outdoor activities, and enjoying nature right at your doorstep.This spacious 4-bedroom, 2.5-bath home features an incredible upper-level loft, offering a versatile space perfect for kids, a game room, or a cozy chill zone. With a thoughtfully designed main floor that includes a convenient laundry area, every detail has been considered for your comfort and ease. Bask in natural light from the abundance of windows throughout the home, creating a bright and inviting atmosphere for you and your loved ones. The unfinished basement is a blank canvas, with lookout windows offering plenty of natural light and potential for future development. The basement can be finished for an additional charge, giving you the flexibility to add extra living space, a rec. room, or even additional bathroom, tailored to your family's needs. With pre-construction pricing, this is YOUR chance to customize the finishes and truly make this home your own. Don't miss this rare opportunity to design the home you've always dreamed of. With LUX HOMES DESIGN & BUILD INC.'s reputation for quality craftsmanship, you can rest assured that your new home will be built with the finest attention to detail. Ideally located, just minutes away from highway 401, shopping, the Bostwick YMCA Centre, parks, and a variety of other amenities. Everything you need is within easy reach, making this location as convenient as it is desirable! (id:60626)
Nu-Vista Premiere Realty Inc.
8 Lorne Card Drive
Paris, Ontario
Desirable executive home on a private premium lot with no rear neighbours. This 4 bedroom 2 and a half bathroom Losani home features include carpet free main floor area, open concept main floor area, a large porch and a 4 car driveway to name a few of the highlights. Main level has a separate formal dining room at the front of the home, an office, a 2pc bath, kitchen with large island and walk in pantry and quartz counter top with backsplash, 9 ft ceilings a large great room with plenty of natural light and hardwood flooring throughout. Sliding patio doors lead you to your private rear yard over looking the treed forest behind you, a patio to sit and relax and a fully fenced yard with storage shed. The solid oak staircase leads you to the Second level which has 4 bedrooms with a spacious master having a walk in closet, 5 piece ensuite with glass door shower, soaker tub, double sink in the vanity, and a walk out to the balcony to enjoy your morning coffee. The Laundry room is also located on the second floor and 4 piece bathroom also. The lower level is partially finished with a large recreation room, a storage room, a utility room, a rough in for 3pc bathroom and also can finish another bedroom to bring the total to 5 bedrooms. Newly built park beside the home, mins from the 403 highway, downtown Paris and shopping and recreation center/skate rink within a minute walk. Must be seen to be appreciated! (id:60626)
Royal LePage Action Realty
4 Greendowns Drive
Toronto, Ontario
Recently renovated Open Concept Home. New Windows. New Floors, New bathrooms, New Potlights, New Deck, New concrete on the side, New Powder room, New Deck. This is a huge backsplit house with lots of potential. Lower portion with separate entrance, two bedrooms, separate kitchen, and bath was rented for 2200. Can be converred to five bedroom house. Two more basement apartments possible in unspoiled huge basement! Lower Floor Family Room With Fireplace, Good Sized Bedrooms And Large Living/Dining Area, Oak Staircase, Garage Door With Opener And Huge Backyard. (id:60626)
Homelife/miracle Realty Ltd
22 Marty Lane
New Hamburg, Ontario
Prepared to be impressed! Built in 2020, this 2,185 sq. ft. Energy Star Certified home combines efficiency, style, and thoughtful upgrades at every turn. Featuring upsized interior and front doors, upgraded engineered hardwood and ceramic tile, the open-concept layout showcases a modern kitchen with upgraded cabinets, quartz counters, pot and pan drawers, and designer lighting. Enjoy smart living with an EcoBee thermostat, and Cat-6 wiring through the bedrooms. The exterior offers black-trimmed windows, insulated garage doors, and an 8x8 patio door leading to a cedar two-level deck with privacy fence, fenced yard with a shed, and gorgeous landscaping, and new walkway. Other additions in the last few years include a reverse osmosis system, water softener, pantry shelving, updated fixtures and hardware, and custom silhouette blinds. From driving up to your new home with stand-out curb appeal, to soaking in the sunlight that beams into the living areas, to winding down in the ensuite soaker tub, every detail of this exceptional home is designed to blend sophistication, functionality, and warmth in the heart of New Hamburg. (id:60626)
Royal LePage Wolle Realty

