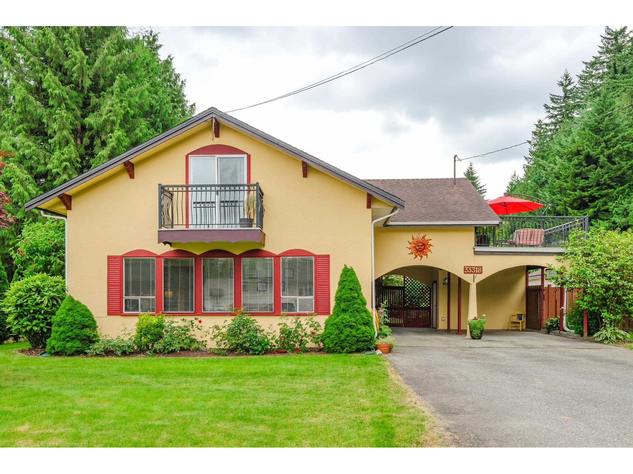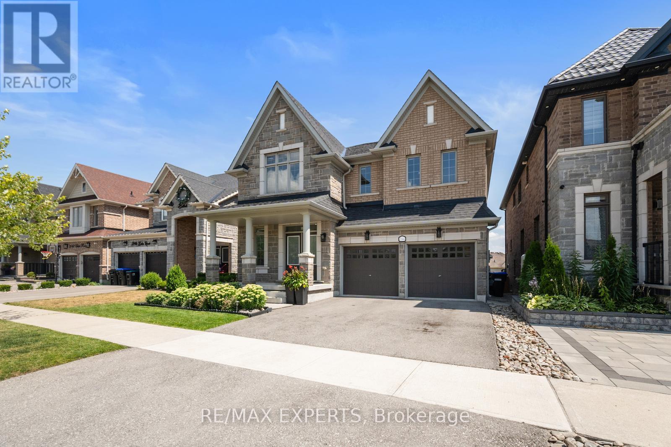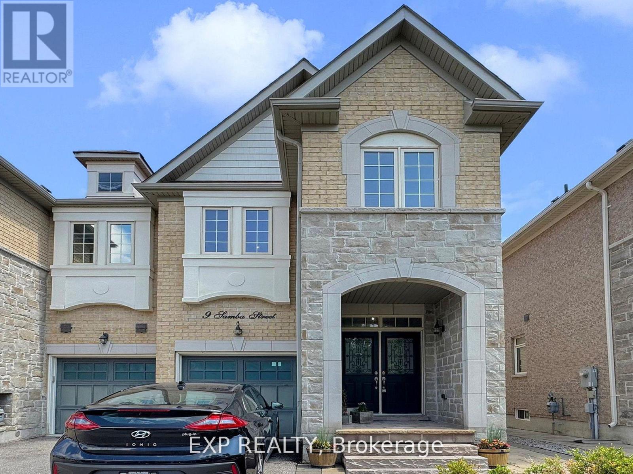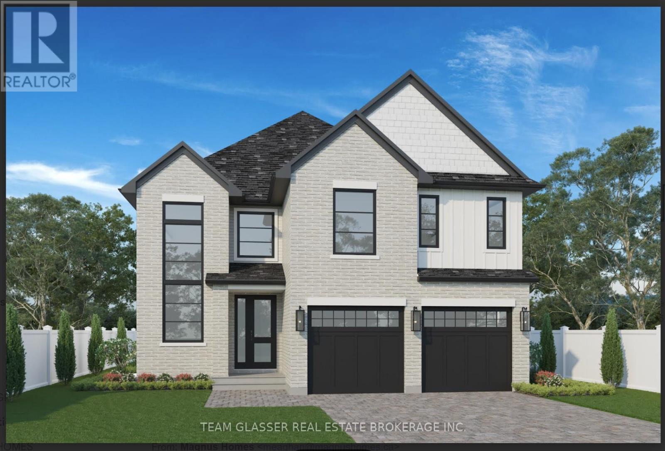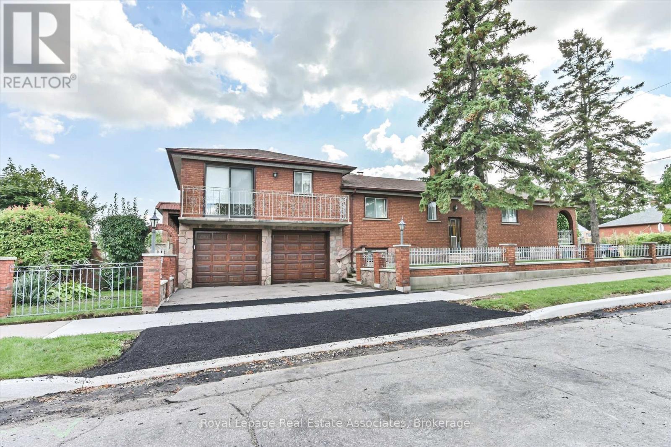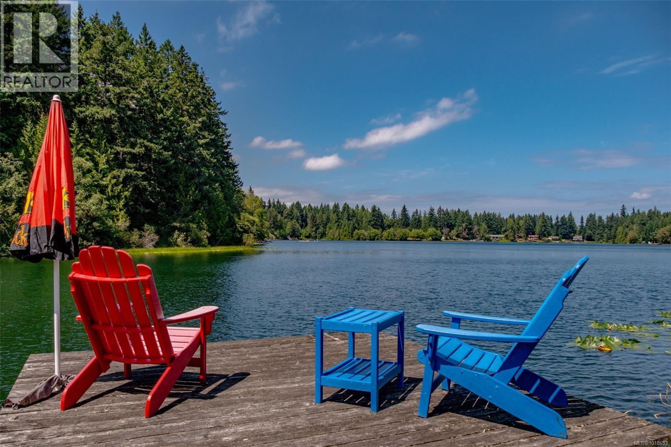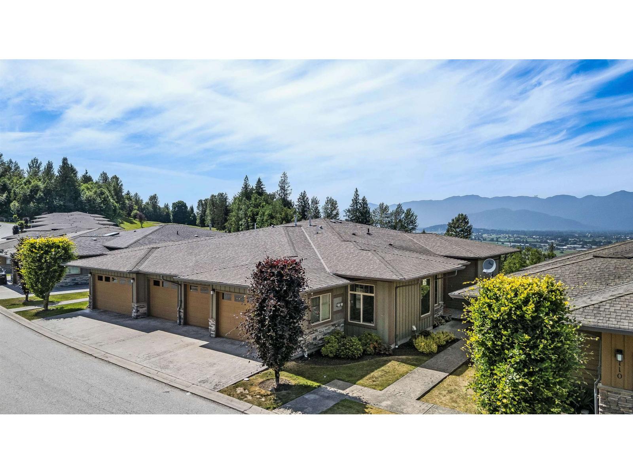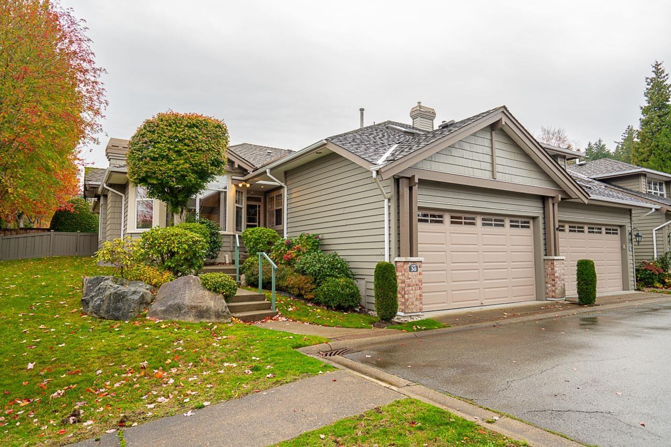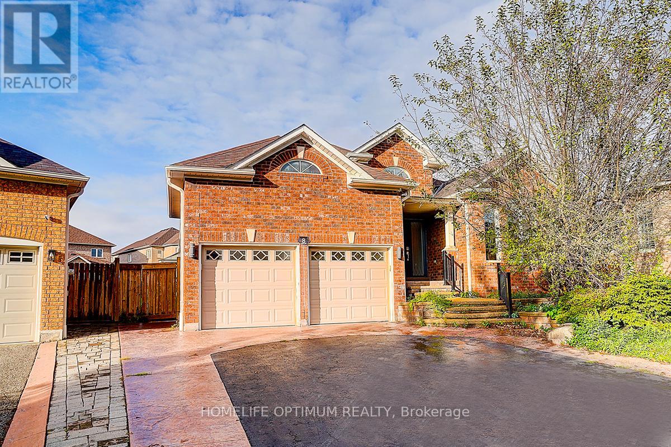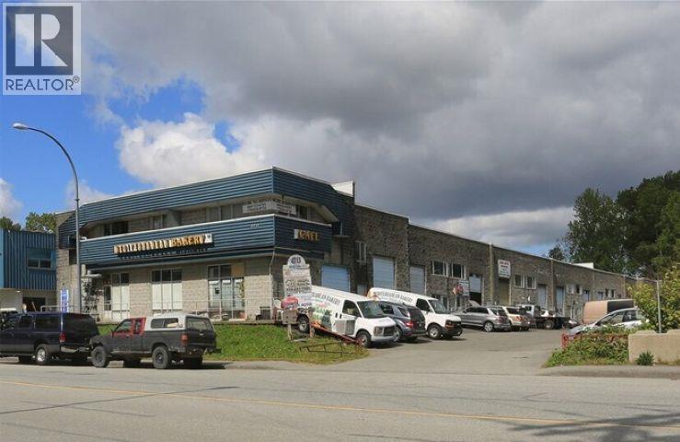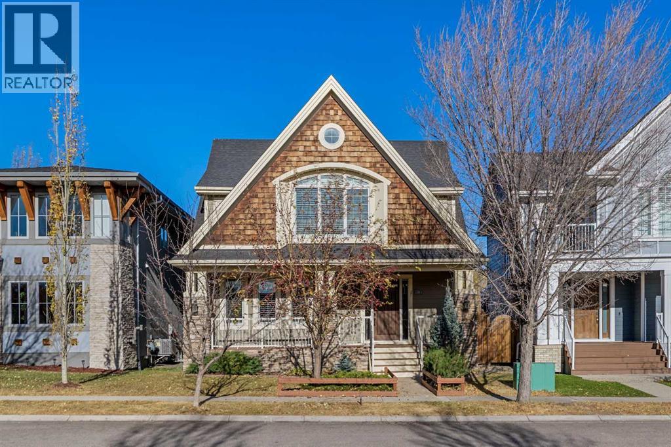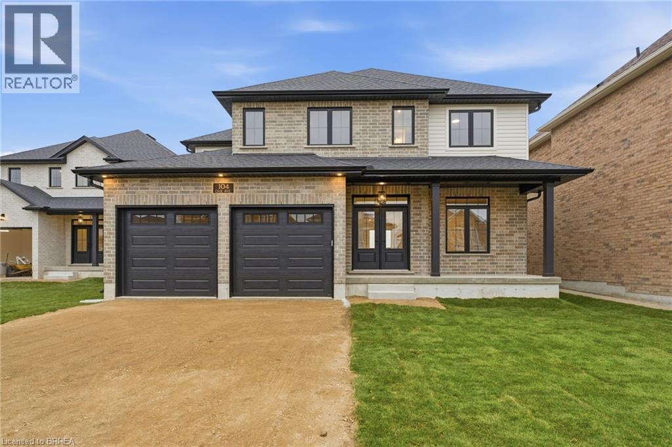33318 Holland Avenue
Abbotsford, British Columbia
Welcome to this family-friendly gem in the heart of Central Abbotsford-a spacious 2,011 sq ft detached home offering comfort, potential, and convenience. Upstairs features 4 generously sized bedrooms, each with its own closet and additional storage, including a primary bedroom with walkout to a private balcony. The main floor boasts a large living room, family room, kitchen, dining area, and a powder room-perfect for entertaining and everyday living. Step outside to your private, fully fenced backyard with a covered patio-ideal for kids, pets, gardening, or unwinding after a long day. Enjoy walkable access to schools, UFV, Abbotsford Hospital, parks, restaurants, and transit, with easy Highway 1 access for commuting professionals.For investors and families alike, this property offers future development potential under BC's Small Scale Multi-Unit Housing (SSMUH) program. There may also be subdivision potential into two lots-buyer to verify with the City of Abbotsford. (id:60626)
Vybe Realty
2144 Dale Road
Innisfil, Ontario
Welcome to 2144 Dale Rd - an exceptional detached home offering nearly 5,000 sq ft of total living space, inclusive of a beautifully finished walkout basement. With an elegant facade and a 2-car garage, this home faces greenery on a quiet, peaceful street and sits on a premium deep lot adorned with vibrant plants and flowers at the front. Boasting 3,246 sq ft above grade (as per MPAC), the home features 4 spacious bedrooms, a versatile loft area, and a private main floor office with double French doors and glass inserts. The bright, freshly painted layout is filled with natural light from numerous large windows and showcases 9-ft smooth ceilings, generous principal rooms, hardwood floors on the main level, a cozy gas fireplace, and a large eat-in kitchen with a centre island, stainless steel appliances, gas cooktop, built-in oven, granite countertops, and a stylish backsplash. The expansive finished walkout basement adds tremendous value and flexibility - featuring pot lights, a fifth bedroom, a kitchenette, a stunning feature wall with an electric fireplace, a 3-piece bathroom, ample storage, and direct access to the fully fenced backyard - making it perfect for an in-law suite, rental opportunity, or extra living space. Outside, enjoy a large deck with scenic views and stairs leading down to a massive backyard-perfect for entertaining, gardening, or simply relaxing. Decorative stone landscaping between the homes offers a clean, low-maintenance appeal. This one-of-a-kind property is ideally located close to all the finest amenities Innisfil has to offer! (id:60626)
RE/MAX Experts
9 Samba Street
Richmond Hill, Ontario
Don't miss this Beautiful and specious 3 BR, 4 Bath end unit home (like a semi detached) in the heart of Oak Ridges. This home has so much to offer from the Dbl door entry, hardwood floors and 9ft ceilings throughout the main level, open concept kitchen with granite counter tops and s/s appliances., living room w/ gas fireplace and built in speakers and a dining room with access to the private backyard. No home directly behind, making enjoying the custom deck a breeze. Upstairs hosts a large primary bedroom w/ dbl door access, a walk/in closet w/organizers and a 5 pc ensuite bath. 2nd bedrooms offers an semi ensuite bath and the 3rd a fantastic w/I closet with organizers. The finish basement offers lots of storage, laminate floors, wet bar , built in speakers and 2 pc bath. Located close to trails, transit, amenities and schools. Access garage from inside home. Only 1 owner! (id:60626)
Exp Realty
Lot 17 - 71 Dearing Drive
South Huron, Ontario
To BE BUILT in Sol Haven, Grand Bend! Tasteful Elegance in this Stunning 2 storey Magnus Homes SAPPHIRE Model. This 2493 square foot Model could sit nicely on a 49 ft standard lot in the NEW Sol Haven, Grand Bend subdivision. This Model has an open, expansive 2 storey Great Room. Large dining cove Bay Window off the wide kitchen makes the MAIN FLOOR, family ready, open and inviting. You'll live outside on the wide Covered back deck looking over your yard! Ready for backyard BBQ's! The Second Level boasts a Large Primary bedroom with a large ensuite in that same Bay Window bump out! Two walk-in closets complete this Primary Oasis. Lots of space for storage and making the space your own. The 3 other spacious bedrooms and full bath complete the second level, overlooking the Great Room Below. The main-floor touts a large laundry and main floor powder room. There are many more Magnus styles to choose from including bungalows and two-story models. **Note - Photos Show other Magnus build in KWH/London! We have many larger Premium Plans and lots, backing onto trees, ravine and trails to design your custom Home. Come and see what Grand Bend living offers-Healthy, Friendly small-town living, Walks by the lake, great social life and restaurants. Come and see our model at 4 Sullivan St. in Sol Haven Grand Bend! (id:60626)
Team Glasser Real Estate Brokerage Inc.
Exp Realty
135 Jay Street
Toronto, Ontario
Move Right In To This Meticulously Maintained and Spotless, Incredibly Charming Detached Home Under The Same Family Ownership Since 1960 In Sought After Maple Leaf! Enjoy The Best Of Both Worlds With A Spacious and Functional Layout In A Perfect Toronto Location Close To Major Highways, Transit, Hospital, Shopping, Schools, Parks and More. The Fully Fenced Private Yard Awaits Summer Barbecues With Loved Ones and The Absolutely Massive Basement Is Ideal For Watching the Big Game or a Favourite Movie With The Family. Enjoy Oversized Rooms On Every Level Including A Huge Kitchen and Massive Bedrooms, One Of Which Features A Private Balcony For That Morning Espresso! Rare Built-In Two Car Garage along with Private Double Drive Allows Plenty of Parking. (id:60626)
Royal LePage Real Estate Associates
2897 Fuller Lake Rd
Chemainus, British Columbia
Welcome to lakefront living on the shores of beautiful Fuller Lake—a spring-fed, electric-motor-only lake stocked with rainbow and cutthroat trout. This private .65-acre property offers sunny south-facing exposure, walk-on waterfront, and your own private dock—perfect for swimming, kayaking, and fishing from May through September (and beyond!). The charming 3-bedroom, 2-bath, 1,635 sq.ft. home has been thoughtfully updated and is move-in ready. Recent improvements include a newer septic system, Hardie Plank siding, metal roof, newer thermopane windows, gutters and downspouts, bamboo flooring throughout the main floor, a granite kitchen island, and an irrigation system. The beautifully landscaped yard features fruit trees, a vegetable garden, and year-round sunshine—ideal for those who enjoy outdoor living and self-sufficiency. A private hot tub with lake views completes the peaceful setting. Located just minutes from the vibrant town of Chemainus, you’ll enjoy easy access to the renowned Chemainus Theatre, golf across the lake at Mount Brenton, tennis and pickleball courts, walking trails, and the new disc golf course and skating rink directly across the road. Outdoor enthusiasts will appreciate nearby hiking at Maple Mountain, Stocking Lake, and the start of the Cowichan Valley Trail just 1 km away. Perfectly situated for both year-round living or weekend escapes, this home is just 20 minutes from the Nanaimo Airport, 30 minutes to BC Ferries, and one hour to Victoria. Whether you're looking to downsize, retire, or invest in a lakefront lifestyle, 2897 Fuller Lake Road offers a rare combination of privacy, recreation, and location. Come live the Vancouver Island dream—swim, fish, garden, and relax, all from your own private piece of paradise. (id:60626)
Exp Realty (Na)
111 51096 Falls Court, Eastern Hillsides
Chilliwack, British Columbia
RARE FIND! MASTER ON MAIN 1/2 DUPLEX RANCHER with FULL BASEMENT on HOLE 1 at THE FALLS GOLF COURSE! Over 3,100 sq.ft. of LUXURY living featuring CENTRAL A/C, HARDWOOD floors, QUARTZ counters, soft-close cabinetry, and SPA-INSPIRED bathrooms. The GOURMET kitchen offers a N/G stove, S/S appliances, LARGE walk-through pantry, and AMPLE storage. Enjoy BREATHTAKING PANORAMIC VALLEY VIEWS from every level"-especially from the MASSIVE COVERED PATIO overlooking the fairway and green! Includes a TRIPLE GARAGE (2 cars + golf cart), 3 MASTER BEDROOMS each with ENSUITE, 4 gas fireplaces, MEDIA ROOM, and SPACIOUS laundry. Nestled in exclusive "VISTA GREEN" on The Falls, Chilliwack's premier Eastern Hillsides community. BEST LAYOUT IN THE DEVELOPMENT"-DON'T MISS OUT! (id:60626)
RE/MAX Nyda Realty Inc.
30 15020 27a Avenue
Surrey, British Columbia
ST. MARTIN'S LANE! Built by Polygon. This well kept 1,467 sf 2 bedroom 2 bathroom one level townhome offers a large sunny southern exposed fully fenced backyard. Laage primary bedroom with 5 pce ensuite & walk-in closet. Private end unit includes double gar garage. Situated in a secure gated community, this well maintained complex will give you stree free living! (id:60626)
Macdonald Realty Westmar
8 Lone Court
Ajax, Ontario
Gorgeous bungalow on family-friendly quiet court on a large pie-shaped pool-sized lot. Ideal location close to amenities and major routes. Notable features include: Fabulous layout with spacious principal rooms and bright open-concept kitchen featuring breakfast nook/office space and walkout to spectacular 1000 sq ft deck; Primary bedroom with 4pc ensuite and 2 walk-in closets; Large 2nd bedroom; Main floor family room with gas fireplace; Main floor laundry; Direct garage access; Finished basement with 2 bedrooms, 2 large rec rooms, ample storage, a cold room, and 3pc washroom; Entertainers paradise backyard featuring 1000 sq ft. deck, sauna, grill house, 2 sheds, and 3 gazebos on extra-large private lot. Extras: Motorized/smart blinds; Generac Generator. Original owner. Over 3500 sq. ft. of finished living space. Perfect opportunity to move in and enjoy or renovate to create your dream home. Short drive to stores, transit, parks, schools, hospital & Hwy 401 & Hwy 7. (id:60626)
Homelife Optimum Realty
105 4713 Byrne Road
Burnaby, British Columbia
Office/Warehouse Primely located in central Metro Vancouver, this location offers your business all amenities and convenience within a spectacular urban setting. Surrounding amenities include a water front park and walkway, shopping & banking plus excellent vehicle access to Marine Way, The Richmond Connector, The Trans Canada Highway, The South Fraser Perimeter Road, Downtown Vancouver and the Vancouver International Airport. The unit features 18' clear ceiling heights throughout, one (1) 10' x 14' loading door, overhead gas unit heater, two (2) heavy crane lifts, vinyl sheets over drywall demising walls, one (1) private washroom and second floor mezzanine storage. Includes three (3) parking stalls on north side of property, plus access to three (3) stalls including loading door at front of unit. Please telephone or email listing agents for further information or to set up a viewing. (id:60626)
RE/MAX Crest Realty
10 Cooperstown Court Sw
Airdrie, Alberta
Welcome to this McKee Homes masterpiece, where refined design and traditional charm blend seamlessly in one of Airdrie’s most sought-after communities. Boasting nearly 4,000 sq. ft. of impeccably finished living space, this stunning home sits on a quiet street across from a picturesque green park—the perfect setting for family life.Step inside and experience the quality craftsmanship McKee Homes is known for. Soaring 10-foot ceilings, elegant crown moulding, and floor-to-ceiling windows create an airy sophistication, while rich hardwood floors and brand-new carpet bring warmth throughout.The chef-inspired kitchen is the heart of this home, featuring granite countertops, ceiling-height cabinetry, and premium JENNAIR appliances. A walk-in pantry with automatic lighting and tall shelving, plus a butler’s coffee bar with a wine fridge, add both functionality and flair. Entertain effortlessly in the open-concept layout, or enjoy the flexibility of a formal dining room that doubles as a main floor office.Your backyard oasis awaits — designed for year-round enjoyment. The composite deck is maintenance-free, enhanced by a custom louvred roof, automatic sunshade, and a cozy gas fireplace. The two-tiered stamped concrete patio, irrigated garden beds, and private fenced green space make outdoor living a dream come true. With no neighbours behind and full privacy on both sides, it’s an exclusive retreat in the heart of the city.Upstairs, the sunlit bonus room offers two built-in workspaces — ideal for homework, music, or creativity. The spacious primary suite features a large walk-in closet and a spa-inspired 5-piece ensuite with heated tile floors. Two additional bedrooms, a stylish 4-piece bath, and a well-designed laundry room with storage and counter space complete the upper level.Downstairs, entertain in style with a custom wet bar, gas fireplace with reclaimed barn wood feature wall, and a dedicated gym that could easily be converted into a fourth bedroom. Need more space? A fifth bedroom is ready to be finished in the oversized storage area. Unwind in your private sauna—a luxurious bonus that elevates this home above the rest.The heated oversized attached garage features epoxy flooring, a built-in workshop, and room for all your gear. (id:60626)
Kic Realty
104 Oak Avenue
Paris, Ontario
Move-In Ready Skip the wait and step right into this beautifully finished home by trusted local builder Pinevest Homes, celebrated for exceptional craftsmanship, upscale details, and a hands-on approach at every stage of the build. This thoughtfully designed 4-bedroom, 3.5-bath home blends style and function throughout. The open-concept main floor connects kitchen, dining, and living spaces in one bright, welcoming layout—ideal for entertaining or everyday family life. A main floor office adds flexibility for remote work or study. Upstairs, the primary suite is a personal retreat, complete with a spacious walk-in closet and spa-inspired ensuite. Three additional bedrooms, a second full bath, and upstairs laundry make daily life easy for families of any size. Step outside to the covered rear porch to enjoy morning coffee or evening drinks year-round. The lower level offers even more possibilities, with room for a rec space, extra bedroom, and full bathroom—perfect for guests, teens, or extended family. Located just minutes from shopping, groceries, restaurants, fitness facilities, and with quick access north to Cambridge, KW, and Hwy 401, this home combines small-town charm with everyday convenience. Pinevest ensures that any applicable buyer benefits from Federal or Provincial HST relief on new homes are passed directly to the purchaser, providing peace of mind with your investment. Don’t miss the chance to move into this custom-quality home today. (id:60626)
RE/MAX Twin City Realty Inc

