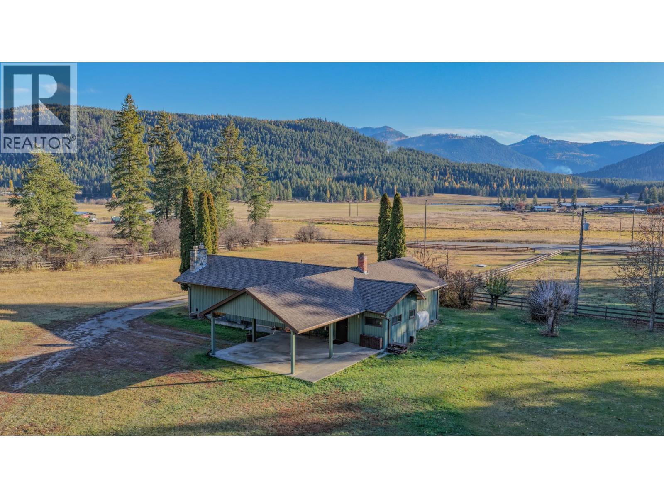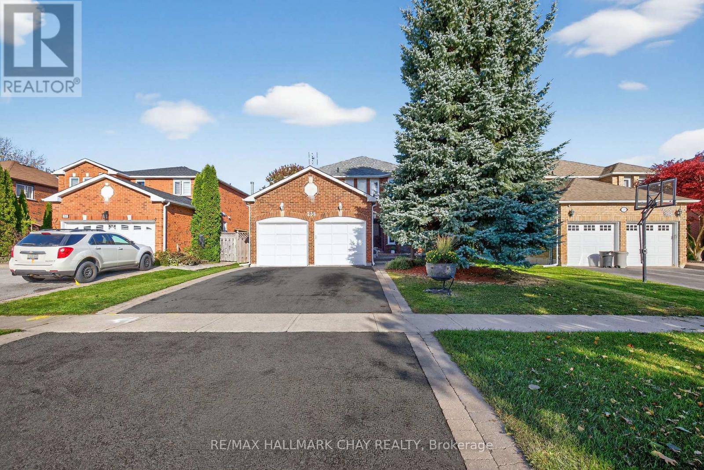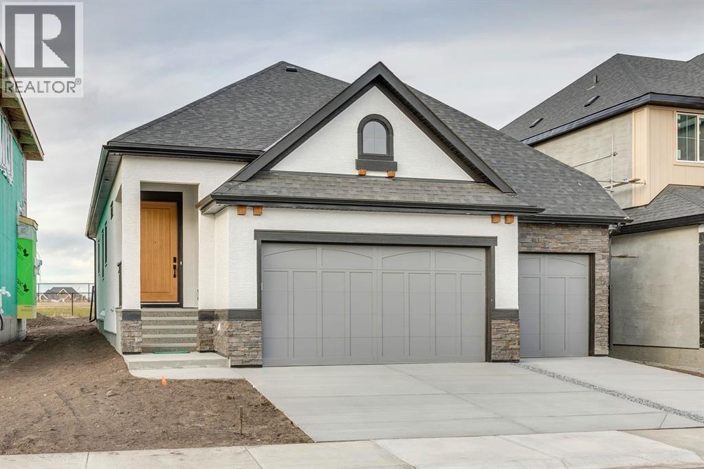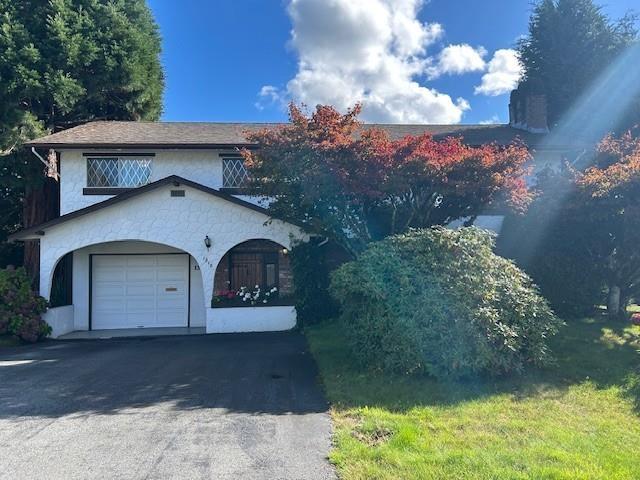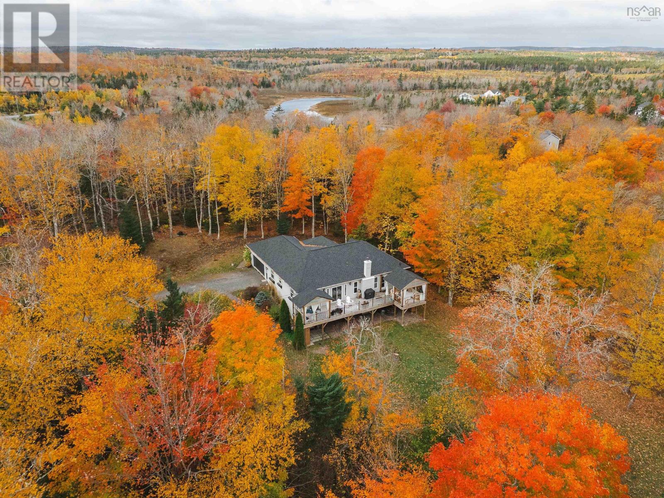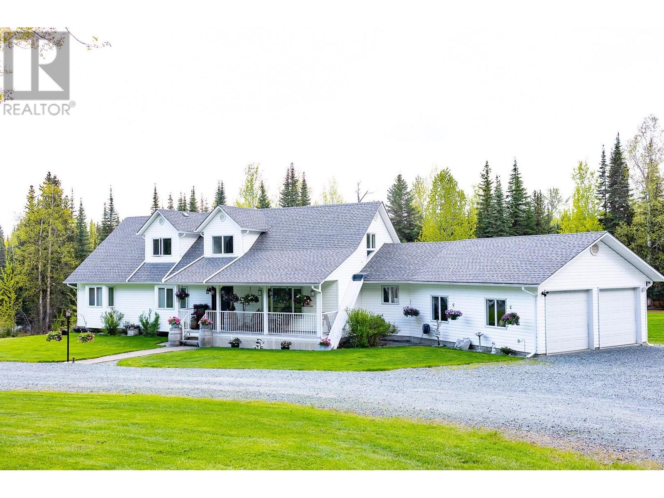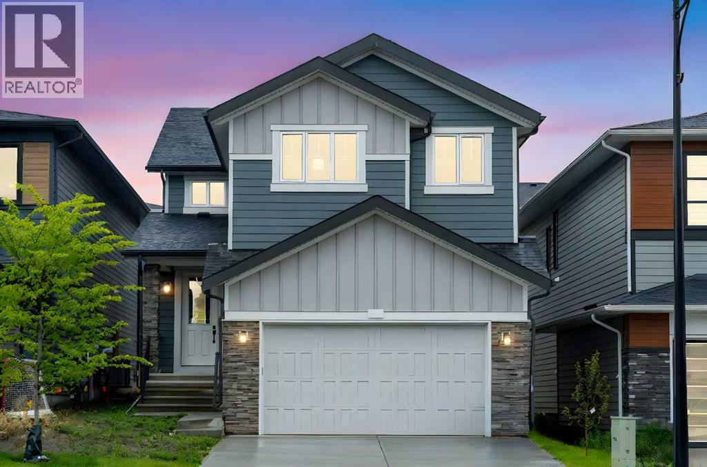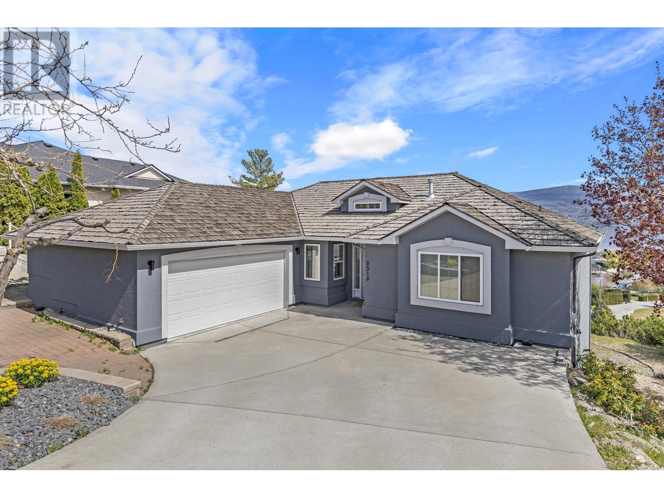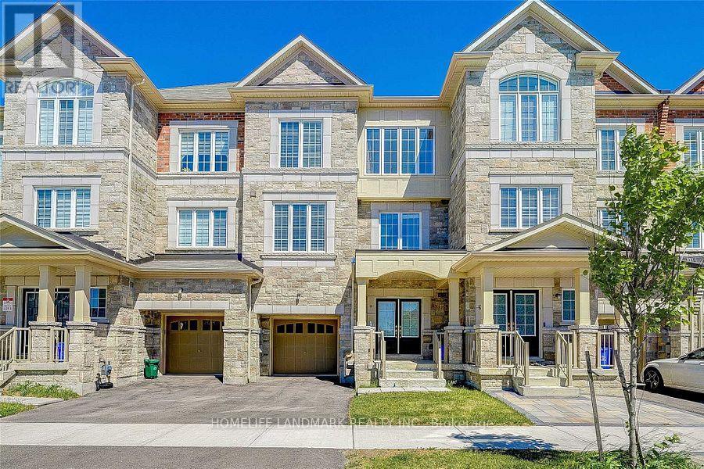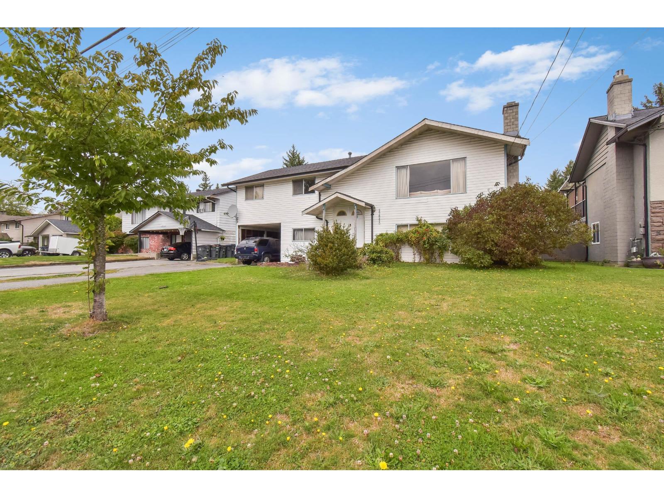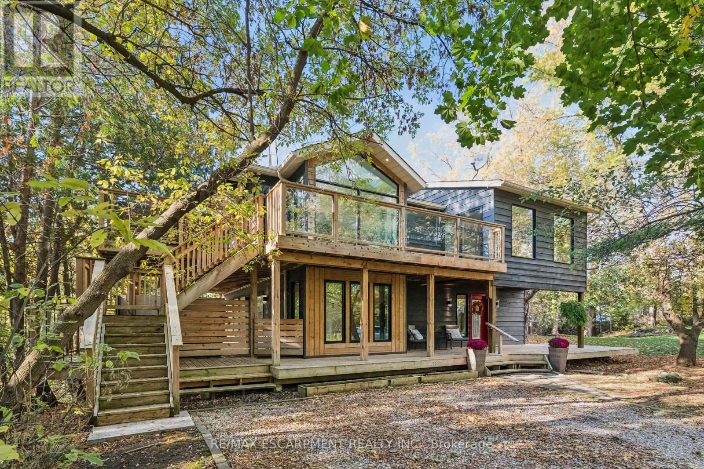2471 Highway 6 Road
Lumby, British Columbia
Escape to your own private retreat just minutes from town! This beautifully maintained 3-bedroom, 2.5-bath home sits on a flat, fully usable 7.36 acres—perfect for those seeking space, privacy, and the freedom of rural living. The property boasts an incredible 150 GPM well, ideal for abundant gardening or livestock, along with a massive 40x60 shop featuring its own hydro meter and providing ample room for hobbies, storage, or equipment. Inside, the home exudes warmth and comfort, highlighted by a lovely wood-burning fireplace in the living room—perfect for cozy evenings. The original home has been lovingly cared for and offers a peaceful setting surrounded by open land and natural beauty. The unfinished basement provides excellent potential to add two additional bedrooms, creating even more space for family or guests. With plenty of room to grow, this property also presents the opportunity to build a secondary home—making it ideal for multigenerational living or a future investment. The location is perfect for those who enjoy outdoor activities, with easy access to the mountains and central proximity to many of the Okanagan’s stunning lakes. All this, just 25 minutes from Vernon and 45 minutes to Kelowna’s International Airport. A rare combination of convenience, functionality, and country charm—this is where your dream lifestyle begins. (id:60626)
Real Broker B.c. Ltd
8820 Oxford Road
Vernon, British Columbia
Views, views, views! Welcome to your serene escape! This breathtaking property offers unparalleled lake views and presents a perfect blend of luxury, comfort, and nature. Nestled in a tranquil neighbourhood, this home is ideal for those seeking a peaceful lifestyle while still enjoying easy access to local amenities. Step outside to your expansive deck/patio, where you can unwind with a morning coffee or host summer barbecues overlooking the pristine water. The master suite is a true oasis, complete with stunning lake views, a walk-in closet, and a spa-like en-suite bath. Additional bedrooms are spacious and inviting, perfect for family or guests. The open-concept living and dining area is perfect for entertaining, with ample space for family gatherings or cozy nights in. The elegant fireplace adds warmth and charm to the atmosphere. Don’t miss this opportunity to own a slice of paradise in this modern masterpiece with captivating lake views! Schedule your private tour today and experience the beauty of lakeside living for yourself in a brand new home! Contact us for more details! (id:60626)
Royal LePage Downtown Realty
235 Elman Crescent
Newmarket, Ontario
Bright and beautiful family home nestled on a 50' mature lot in Newmarket's sought-after London/Bristol community! This immaculately maintained all-brick home offers approx 4,000 sq. ft. of total finished living space with all large principal rooms. Grand entrance foyer with an elegant centre staircase makes a true statement. The main floor features a spacious eat-in kitchen, formal dining room perfect for hosting large families, main floor office, and mudroom with both side yard and garage access. Upstairs boasts four large bedrooms, all with solid oak hardwood floors. Spacious primary suite features a bright south-facing window, 5-piece ensuite with soaker tub, walk-in closet, and Juliette balcony overlooking the main floor. Finished basement includes a massive rec room with fireplace, spa-like bathroom with sauna and shower, roughed-in kitchen, and potential 5th bedroom (just add a door). Fully fenced backyard oasis with peaceful pond water feature, lush gardens, vegetable gardens, and interlocked patios in both front and back. Updates include new furnace and tankless water heater (2023), new roof (2024), and newer windows. A truly exceptional home in a family-friendly neighborhood close to parks, schools & mins to both HWY 400/404, Go Train, Transit, South Lake Hospital, Upper Canada Mall & Walk to All Major Amenities! (id:60626)
RE/MAX Hallmark Chay Realty
176 Marina Grove Se
Calgary, Alberta
OPEN HOUSE THIS SATURDAY, NOVEMBER 15th AND SUNDAY, NOVEMBER 16th FROM 1:00 - 4:00 PM........Nestled in the heart of Calgary's prestigious Mahogany Estates, this brand-new custom-built, 3,200 sq ft bungalow by Baywest Homes redefines lakeside living. With exclusive access to a semi-private dock and beach, this home offers an unparalleled lifestyle in one of the city's most sought-after lake communities. The main level, spanning nearly 1,700 square feet, boasts soaring nine-foot ceilings and wide plank luxury hardwood flooring in natural wood tones, creating a warm and inviting ambiance. The open-concept design seamlessly integrates the living, dining, and kitchen areas, making it perfect for both entertaining and everyday living. The kitchen is a chef's dream, featuring full-height white cabinetry, a striking oversized dark island, and a high-end appliance package that includes a high-end Kitchen Aid fridge-freezer and built-in oven with a convention microwave. Quartz countertops extend as a sleek backsplash, complemented by designer lighting and a butler’s pantry equipped with a bar sink and beverage fridge. The living room, with its elegant feature fireplace, opens onto a north-facing deck overlooking serene green space, complete with a gas line for effortless outdoor grilling. The master suite is a private retreat, offering a spa-like en-suite with heated tile floors, an oversized shower, a freestanding soaker tub, dual vanities, and a private water closet. A spacious walk-in closet and adjacent laundry room add to the convenience and luxury of this space. The main floor also includes a private office with glass French doors, a well-appointed mudroom, and a walk-in closet. Descending to the fully finished basement, you'll find a large recreation room, a family room, two generously sized bedrooms, and a full bathroom with heated floors. The home is thoughtfully designed with ample storage and numerous upgrades, including tankless hot water and triple-paned windows . The attached triple garage, with its 14-foot ceilings, offers ample space for a car lift and is equipped with 220V for a vehicle charging station. This property is a masterpiece of design and functionality, offering the perfect blend of luxury, comfort, and convenience. With its prime location and exclusive amenities, lakeside living in Mahogany has never been more enticing. (id:60626)
Cir Realty
1518 Parker Place
White Rock, British Columbia
Sunny SW corner lot in a fantastic quiet White Rock nieighbourhood. Could put a suite in downstairs for extra income. Three bedrooms , one and a half bath upstairs PLUS another bedroom down, three piece bath, large family room and a utility room that could convert to a kitchen. Great neighbourhood with fantastic neighbours! Home has been well cared for over the years with roof (2010) hot water (2022) furnace rebuilt (2022) All receipts available. Must come and see this gem. (id:60626)
Sutton Group-West Coast Realty (Surrey/24)
390 Gleneagles Drive
Hammonds Plains, Nova Scotia
Where luxury and nature meet in perfect balance - Welcome to your private 2.5-acre riverfront retreat just 30 minutes from downtown Halifax. Meticulously upgraded and cared for, this estate offers an effortless blend of curated design, serenity, and function. With 195 feet of river frontage flowing into McCabe Lake, the setting is quiet, restorative, and completely your own. Inside, rich hardwood floors, abundant private exposure windows, and natural light fill every space. The kitchen sets the stage for entertaining and everyday living with custom cabinetry, leathered granite counters, designer fixtures, walk-in pantry, and an oversized island that anchors the room. The dining area is perfect for hosting, while the living room centres around a wood-burning fireplace and opens to an expansive river-facing deck with two covered areas - the perfect perch for morning coffee or a glass of wine at sunset. Just off your foyer is a perfectly sized home office or secluded den space. The primary suite feels like a true retreat with an open invitation to the expansive deck, walk-in closet, tranquil views, and a spa-like ensuite with custom tile shower and freestanding tub. A second bedroom, full bath, and laundry leading to the double car garage complete the main level. Downstairs, the walk-out lower level was made for gathering - a spacious family room with pellet stove, two additional bedrooms, full bath, home gym, and a carefully curated wine-tasting room. Outside, stroll to your water view cabana and enjoy the lavender field while you wander the wooded path to the river for swimming, kayaking, or fishing right at home. New heat pumps in the main living space, primary bedroom, and lower level (2025) provide year-round comfort. Just minutes from golf, parks, top-rated schools, and city amenities - 390 Gleneagles Drive is more than a home. Its an escape youll never want to leave. (id:60626)
Royal LePage Atlantic
5963 Ferguson Lake Road
Prince George, British Columbia
* PREC - Personal Real Estate Corporation. Custom Cape Cod home on nearly 5,000 sq ft of timeless comfort, nestled on pristine, park-like grounds with 19-zone irrigation. Backing onto crown land and just steps from Ferguson Lake Nature Reserve, this one-owner gem features 4 beds, all with walk-in closets, 5 baths, double heated garage with basement entry, and loads of natural light. Impeccably maintained: roof (2020), new hot water tank, two high-efficiency furnaces, and updated bathrooms. Easily suitable if desired. Includes 16x24 shed, garden shed, appliances, and more. Licensed childcare-ready. $30/mo well electricity. A rare lifestyle offering! (id:60626)
Century 21 Energy Realty (Pg)
296 Spring Creek Circle Sw
Calgary, Alberta
Timeless Comfort in Aspen Spring Estates | 4+1 Bedrooms | 3.5 Bathrooms | 2,380+ Sq Ft Above Grade Welcome to this beautifully upgraded home in the prestigious Aspen Spring Estates of Springbank Hill—where refined design, everyday functionality, and an unbeatable location come together effortlessly. With over 2,380 sq. ft. above grade and a fully finished basement, this home offers the perfect blend of style and space for today’s modern family.From the moment you step inside, you’re greeted by a bright, open-concept floor plan highlighted by soaring ceilings, expansive windows, and sleek contemporary finishes. The main level includes a stylish glass-enclosed home office—perfect for remote work or homework—and a spacious great room anchored by a dramatic two-storey black marble feature wall. Luxury vinyl plank flooring adds both beauty and durability throughout.The chef-inspired kitchen is a true showstopper, featuring a large waterfall island with quartz counters, a built-in wall oven and microwave, gas cooktop, designer lighting, and ample two-tone cabinetry. The seamless flow between the kitchen, dining, and living spaces makes entertaining and everyday living effortless.Upstairs, discover four spacious bedrooms, including a luxurious primary suite with a walk-in closet and spa-style ensuite complete with dual vanities and a modern soaker tub. A generous laundry room and an additional full bathroom provide extra convenience.The fully developed basement offers even more living space, with a large rec room, fifth bedroom, full bathroom, and ample storage—ideal for extended family, guests, or rental potential.Step outside into your private backyard featuring a large deck with elegant glass railings—perfect for summer gatherings or quiet evenings. Additional highlights include a double attached garage and a mudroom with custom built-ins for daily practicality.Located steps from scenic walking paths, lush green spaces, and just minutes from top-rated scho ols, the LRT, Westside Rec Centre, and upscale shopping and dining—this home truly has it all.Don’t miss your chance to own this move-in-ready designer home in one of Calgary’s most coveted communities. Book your private tour today—opportunities like this are rare. (id:60626)
Real Broker
3513 Empire Place
West Kelowna, British Columbia
Welcome to this stunning home nestled in Lakeview Heights. Located on a quiet cul-de-sac in a beautiful neighborhood overlooking Green Bay and surrounded by the West Kelowna Wine Trail. Featuring 5 bedrooms (2 on the main level and 3 on the lower level) and 3 full bathrooms, this home is thoughtfully designed for both comfort and functionality. The main floor boasts vaulted ceilings, an open-concept living area, and a formal dining space ideal for entertaining. The spacious primary suite offers panoramic views and direct access to the oversized balcony — the perfect place to enjoy your morning coffee. Downstairs, you'll find three additional bedrooms, a full bathroom, and a large rec area with potential for a wet bar or entertainment zone, making it ideal for hosting guests or creating a private family retreat. (id:60626)
Exp Realty (Kelowna)
14 Hartney Drive
Richmond Hill, Ontario
Bright and spacious freehold townhome (approx. 2,384 sq. ft. above grade as per builders plan). Features numerous upgrades and custom built-ins throughout. Luxurious kitchen with a large island and open-concept layout. Great room with walk-out to balcony, perfect for entertaining. Ground-level room can be used as a 4th bedroom, office, or family room. Finished walk-out basement. Walking distance to Richmond Green S.S., Richmond Green Park, and library. Close to shopping, restaurants, amenities, and Hwy 404. (id:60626)
Homelife Landmark Realty Inc.
17841 57a Avenue
Surrey, British Columbia
ATTENTION DEVELOPERS & INVESTORS - Great holding property with lots of potential. 3 beds, and 1.5 baths up and 2 beds, 1 bath down, with separate entrance. Good roof and high efficiency furnace. Excellent location. Walking distance to École Martha Currie Elementary & Clayton Heights Secondary. Shopping, parks, restaurants, Rec Center etc., nearby. 100% usable 7,434 sq ft lot. No easements or right-of-ways. Currently Zoned R3 (Urban Residential}. Designated land use in the Cloverdale Town Center plan as Townhouses with Density Up to 1.0 FAR or 75 UPH (30 UPA). Call today. (id:60626)
Royal LePage Little Oak Realty
118 Old Quarry Road
Guelph/eramosa, Ontario
OVERLOOKS ROCKWOOD CONSERVATON! CHALET STYLE HOME! OFF THE BEATEN PATH! Tucked away off a quiet road and overlooking the forested beauty of Rockwood Conservation Area, 118 Old Quarry Road offers refined, nature-connected living with modern design sensibility. Step inside to the entry-level where you'll find two serene bedrooms, a cozy family room with a wood-burning fireplace, and a well-appointed laundry area - all oriented for peace and privacy. This level walks out to a deck with glass panels and a hot tub, offering unobstructed views of the conservation area just beyond your backyard. Ascend to the upper level, where form meets function in a bright, open-concept kitchen, dining, and living space. Here, floor-to-ceiling windows stretch wall to wall, drawing in light and framing the lush surroundings. A second wood-burning fireplace adds a modern warmth to the minimalist aesthetic, while the walkout deck continues the flow between indoors and out. Also on this level: two additional bedrooms, and a spa-inspired 4-piece bath with a soaker tub and separate glass shower, all renovated in 2019 alongside the new kitchen, flooring, decks, and bathrooms. Outdoors, enjoy detached one-car garage and parking for four. The included stainless-steel appliances and on-demand water heater round out this stylish yet sustainable offering. Set against the backdrop of hiking, kayaking, and camping at Rockwood Conservation, yet just 25 minutes to the 401 and minutes to Guelph or Acton GO, this is where lifestyle and location align. (id:60626)
RE/MAX Escarpment Realty Inc.

