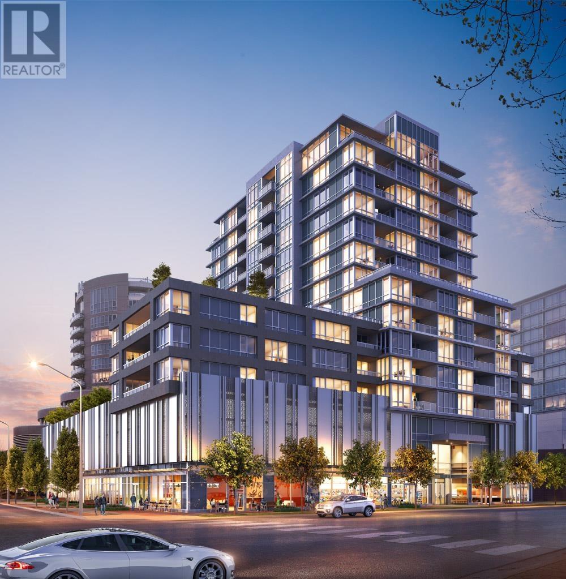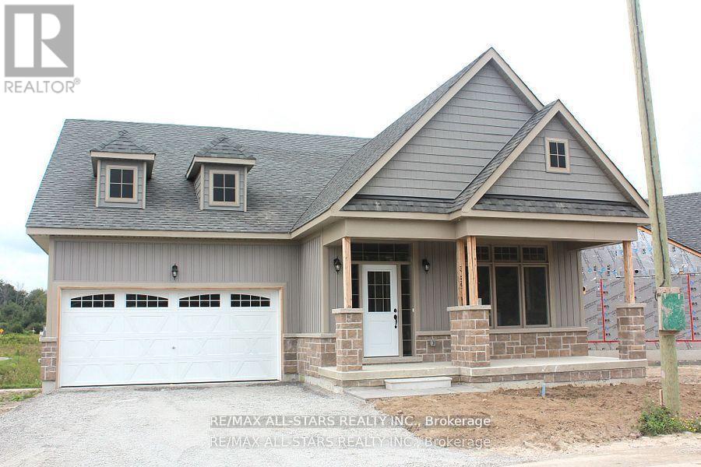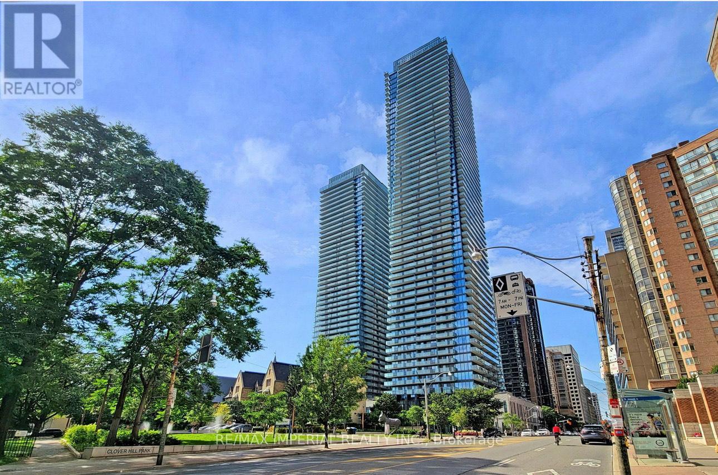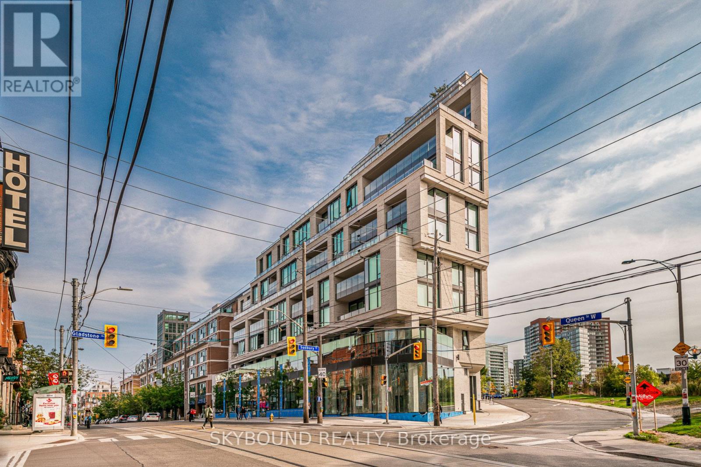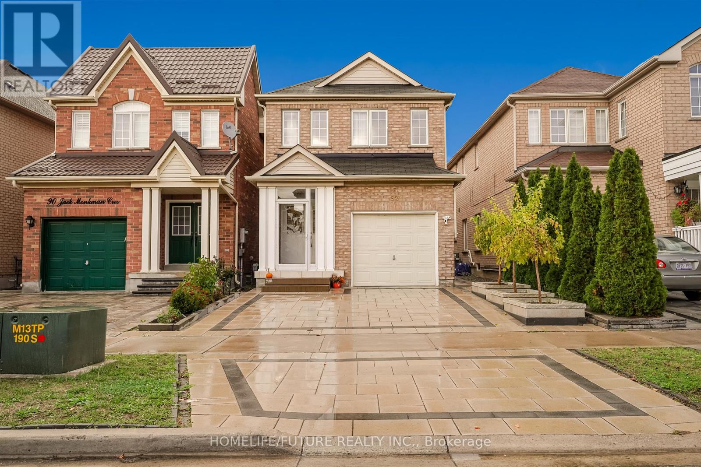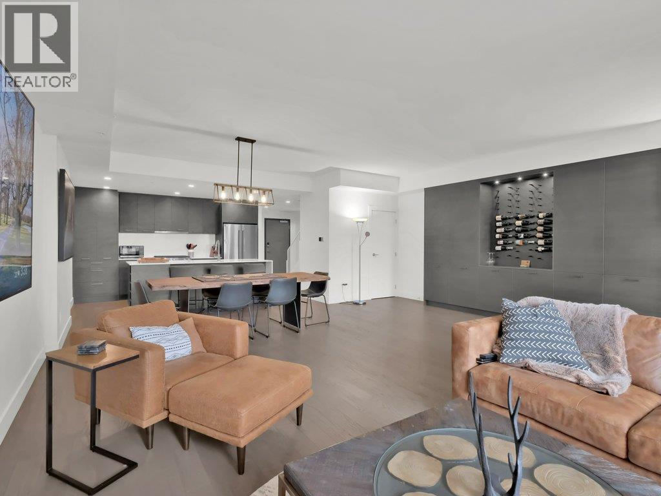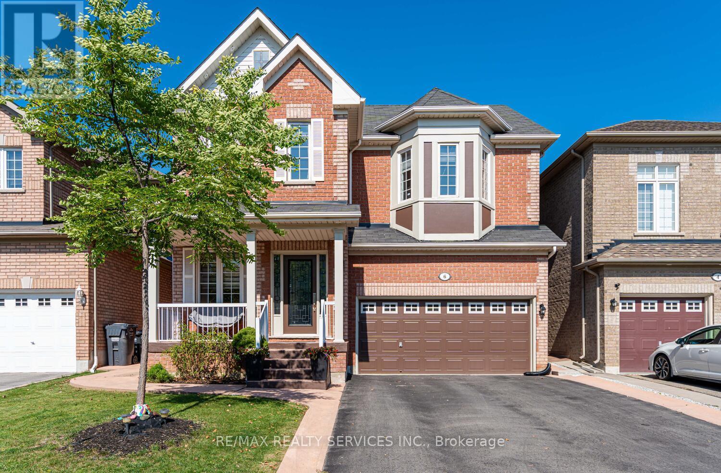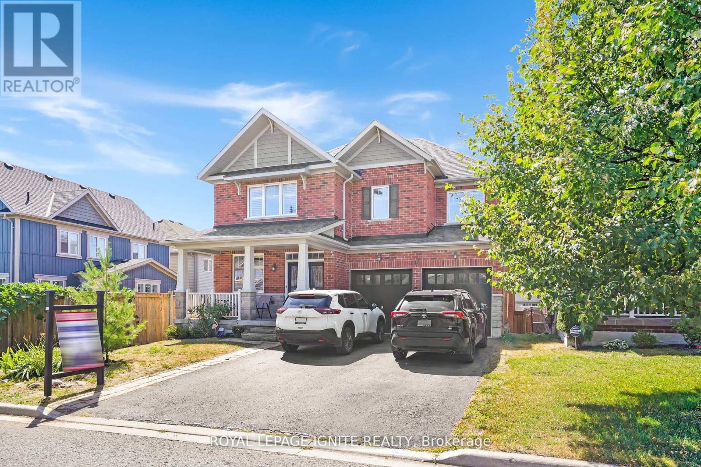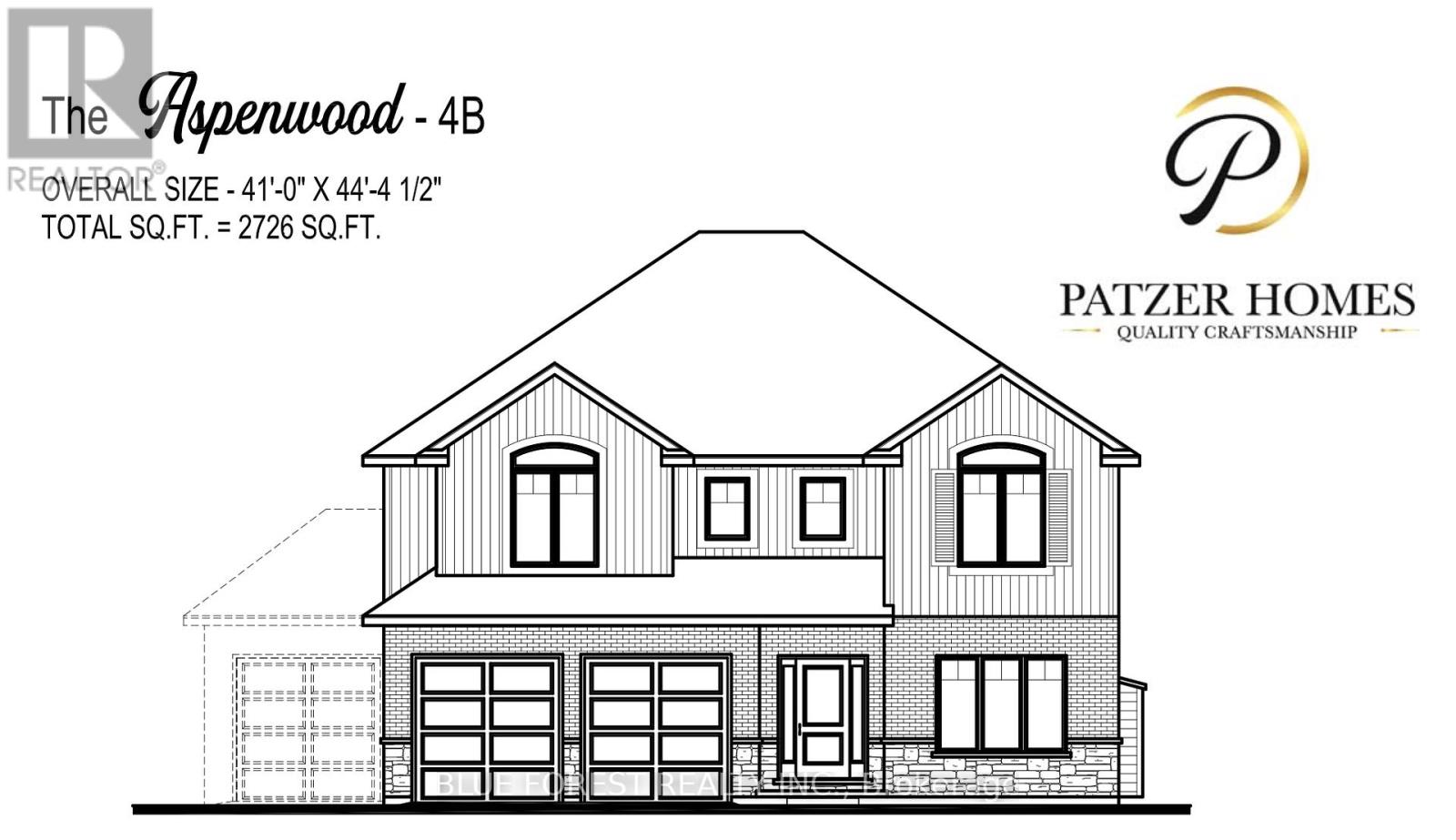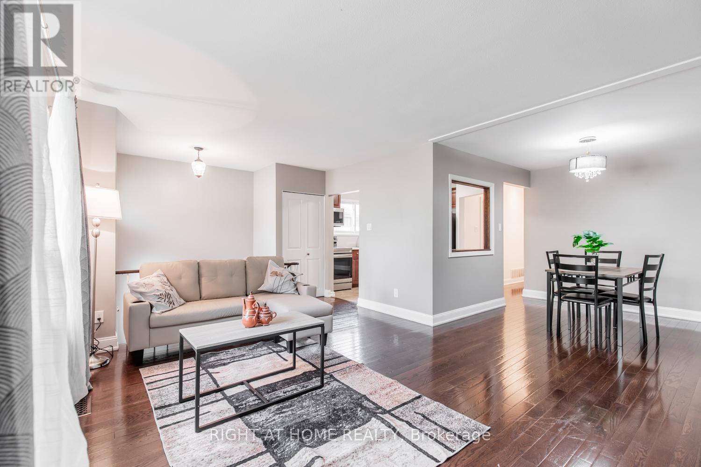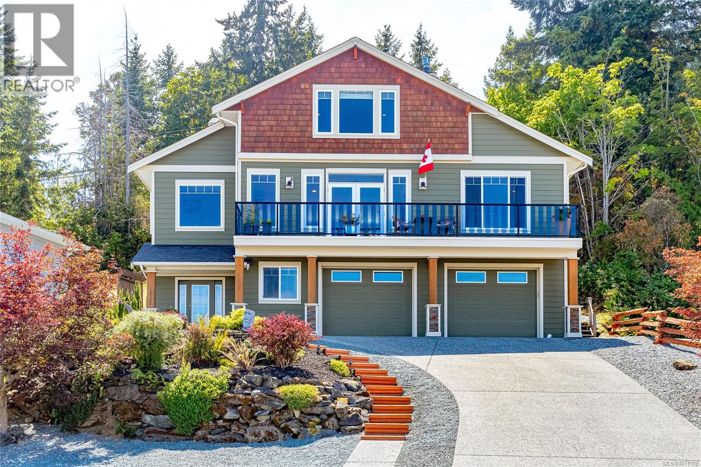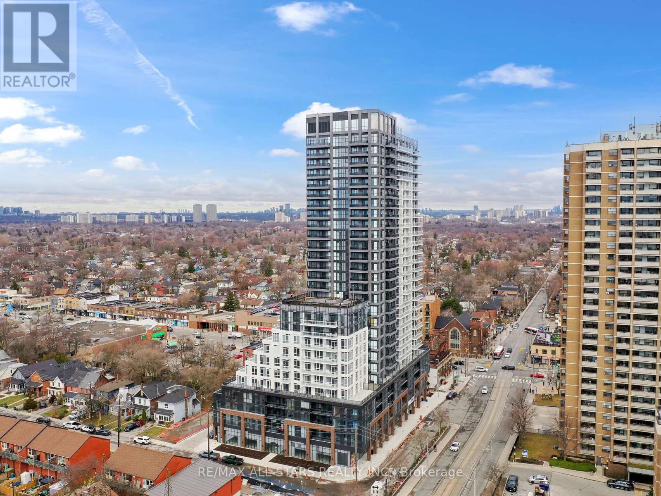1507 6833 Buswell Street
Richmond, British Columbia
PRIMA built by Robert Bosa's Quorum Group! Brand new 1-, 2-, & 3-bedroom homes in this beautifully-crafted concrete building. Terrific location, just walk over to Richmond Centre, Brighouse Skytrain Station, Minoru Park, City´s Centre For Active Living, all within minutes. Quality-finished with built-in brand name appliances in open modern kitchen. 8.5´ Ceilings. Floor-to-ceiling windows. Spacious, bright, & functional floor plans that often accommodates king-sized beds. No carpet but good-looking German 12mm wide-plank laminated wood floors & large tiles in bathrooms. Roof-top garden, large covered balconies, multi-purpose function room, equipped gym, all these plus a huge elegant entrance foyer on a very quiet residential street. (id:60626)
RE/MAX Westcoast
59 Stadacona Avenue
Georgina, Ontario
Inventory home presently under construction, The Raine's Model Elevation B with lot 2369 sq ft, with forested walking trails. With reasonable monthly maintenance fees which includes lawn care and snow removal, full use of a future private clubhouse, 20x40 in-ground pool. Projected monthly maintenance $630.00. An in direct waterfront property shared with Hedge Road Landing residents with 260 Feet of shoreline with future multi-teared concept decking on Lake Simcoe. Premium standard features including, 9 ft ceilings, Quartz Counter Tops. Paved driveway, and more! Cottage style bungalows and bungalofts, on 40 and 50 foot lots. Superior design and spacious floor plans. Other models available. Reputable builder and registered with Tarion. See attached schedule for more inclusions. (id:60626)
RE/MAX All-Stars Realty Inc.
1910 - 1080 Bay Street
Toronto, Ontario
U Condo Experience The Epitome Of Luxury and Convenience at This Exquisite Condo Located At Heart Of Downtown Toronto, Nestled Right Next To the Prestigious Yorkville Neighborhood and Within a Stones Throw From The University of Toronto. This 896 sqft Elegant Condo Features Two Spacious Split Bedrooms and two Modern Bathroom plus 277 sqft two Balconies. The Corner Unit Layout Ensures Privacy and Offer Expansive City Vistas Through its Large Window. Engineer Hardwood Flooring throughout. Modern kitchen with Quartz Counter/Backsplash, Valance Lighting & B/l Appliances. Large Centre Island. Breathtaking Downtown City view & Partial Lake view... Steps to Bus Stop & Subways, Close to Yorkville & U of T, Mins to Financial District** 1 Parking & 1 Locker included ** Great Amenities: 3 storeys Grand Lobby with 24 hrs Concierge, Fitness Centre w/ Cardio & Exercise Room,Yoga Studio, Steam Room, Billiards Room, Library, Party Room, Roof Top Terrace & Visitor Parking. (id:60626)
RE/MAX Imperial Realty Inc.
401 - 200 Sudbury Street
Toronto, Ontario
Welcome to 1181 Queen St. W a newly completed masterpiece in the heart of West Queen West, one of Torontos most iconic neighbourhoods.This split two-bedroom, two-bathroom suite offers a smart, spacious layout flooded with natural light, leading out to a large private terrace perfect for relaxing or entertaining. Inside, youll find premium upgrades throughout: - A sleek Scavolini kitchen with full-sized integrated appliances - An oversized center island for dining & hosting - Wide plank hardwood floors - Spa-inspired bathrooms. All furniture is included, making this a truly turnkey opportunity. Plus, the seller is covering all legal fees when using their preferred lawyer an added bonus for a stress-free closing.Across from the legendary Gladstone House and steps to Trinity Bellwoods, Ossington, streetcar access, and the citys best shops and cafes this is urban living at its finest.Extras: Parking & locker included Fibre-powered high-speed internet Concierge service State-of-the-art gym Chic indoor lounge with full kitchen Tranquil outdoor courtyardJust bring your suitcase your designer lifestyle starts here. (id:60626)
Skybound Realty
92 Jack Monkman Crescent
Markham, Ontario
Welcome To This All-Brick Detached Home In The Highly Desirable Cedarwood Community! This Beautifully Maintained Home Features A Double-Door Front Entry, Hardwood Floors In The Combined Living And Dining Areas, And A Spacious Family Room Enjoy Cooking In The Nearly Renovated, Brand-New Modern Kitchen Complete With Stainless Steel Appliances. The Bright Breakfast Area Overlooks A Large, Fenced Backyard Featuring Interlock Paving And A Charming Gazebo, Ideal For Relaxing Or Hosting Gatherings. Upstairs, The Original 4-Bedroom Layout Has Been Thoughtfully Converted Into 3 Generously Sized Bedrooms, Including A Renovated Main Bathroom And A Large Primary Bedroom With An Oversized Closet - Offering Plenty Of Space And Comfort For Families Of All Sizes.Front Yard Interlocking With Parking For 2 Cars, Updated Bathroomsconvenient Location Just Steps From Top-Rated Schools, Shopping Plazas, Costco, Home Depot, No Frills, Banks, And Moreeasy Access To Highway 407 And Public Transit For A Stress-Free Commute Don'T Miss Your Opportunity To Own This Move-In Ready Home In One Of The Most Sought-After Neighborhoods! ** This is a linked property.** (id:60626)
Homelife/future Realty Inc.
1191 Sunset Drive Unit# 401
Kelowna, British Columbia
Welcome to a rare opportunity to own a luxury townhome in one of Kelowna’s most iconic developments, One Water Street. Nestled in the heart of the city’s dynamic cultural and waterfront district, this meticulously maintained 3 bedroom, 3 bathroom, nearly 2,000 square foot residence seamlessly combines high-end design, unbeatable location, and access to resort-style amenities that elevate everyday living to something truly extraordinary. From the moment you arrive, it’s clear that this property is far from ordinary. Unlike typical high-rise units, this townhome offers direct access to “The Bench”, One Water’s signature 1.3-acre outdoor amenity space. With its private gated entry, you can step from your own terrace directly into a landscaped oasis featuring two shimmering swimming pools, inviting hot tubs, dedicated pet-friendly areas, BBQ stations, cozy fire pits, and even a pickleball court—all just steps away from your door. Whether you're entertaining friends, soaking in the sun, or simply relaxing with your dog in a green, serene space, the outdoor lifestyle here is unmatched. (id:60626)
Chamberlain Property Group
6 Foxhollow Road
Brampton, Ontario
Welcome to this stunning 2,347 sq. ft. detached home with 40 feet lot, perfectly situated in a family-friendly neighborhood with parks, schools, and transit just steps away. The inviting entryway opens to a bright living & dining room featuring laminate flooring, pot lights, and large windows that fill the space with natural light. The main floor boasts 9-ft ceilings, creating an open and airy feel throughout. Enjoy cozy evenings in the family room with fireplace & pot lights, or cook up a feast in the chefs dream kitchen, complete with stainless steel appliances, quartz countertops, stylish backsplash, and plenty of storage space. Elegant zebra blinds add a modern touch across the home. Upstairs, the spacious primary bedroom features laminate flooring, a walk-in closet, and a luxurious 5-piece ensuite. Three (3) additional bedrooms are generously sized, perfect for family or guests. This home also offers a separate side entrance to a finished basement, featuring 2 bedrooms, a full kitchen, and a washroom - ideal for in-laws, guests, or rental potential (once legally registered). Step outside to your oasis backyard, perfect for kids to play or for hosting memorable family gatherings. This home truly combines comfort, style, and functionality - don't miss your chance to make it yours! Act Now !! (id:60626)
RE/MAX Realty Services Inc.
210 Blackwell Crescent
Oshawa, Ontario
Stunning 5 Bedroom, 4 Bathroom Executive Home in North Oshawa *Just over 3,000 Sq Ft + Full Basement with potential for Separate entrance, Oversized Windows and ready to be Finished* Main Floor Office/Guest Room Perfect for Work-From-Home * Soaring 9 Ft Ceilings with Bright, Airy Living Spaces *Large, Spacious South-Facing Front Veranda, Ideal for Gatherings4-Car Parking + Double Car Garage * Designer Pot Lights Throughout for a Modern Upscale Feel * Elegant Oak Staircase + Hardwood Floors - A Completely Carpet-Free Home *Gourmet Open-Concept Kitchen with Centre Island, Perfect for Family Gatherings &Entertaining * Expansive Windows Throughout Flooding the Home with Natural Light * Primary Retreat with 2 Walk-in Closets & Luxurious 6 Pc Spa-Inspired Ensuite * 102 ft Deep Lot Offering Ample Outdoor Living Space * Direct Entrance From Garage for Convenience* Exceptional Location Close to Shopping, Costco, Restaurants, Hwy 407, Ontario Tech University, Kedron Dells Golf Club & More * (id:60626)
Royal LePage Ignite Realty
100 Heron Street
Southwold, Ontario
CUSTOM HOME IN TALBOTVILLE MEADOWS, THE NEWEST PREMIUM SUBDIVISION IN TALBOTVILLE!! Patzer Homes is proud to present this custom-built 2,726 sq.ft. "ASPENWOOD" executive home. The main floor features an open concept kitchen which opens to the dinette and a large open great room. 2pc bath and inside entry from the garage to the mudroom/laundry. Enjoy a bonus room at the front of the house great for an at home office or den. The 2nd floor will boast 4 spacious bedrooms with a large 4 pc bathroom. Dream primary suite with 5pc en-suite and a walk-in closet. HOME IS TO BE BUILT. VARIOUS DESIGNS AVAILABLE. OTHER LOTS TO CHOOSE FROM WITH MANY CUSTOM OPTIONS (id:60626)
Blue Forest Realty Inc.
12 Murellen Crescent
Toronto, Ontario
This 3+1 bedroom bungalow (with a large attic primed for conversion into a cozy loft) is brimming with potential for both investors and homeowners. For investors, the home features separate upper and lower units, providing an excellent opportunity for rental income. For families, the layout offers the flexibility to live in one unit while the other helps offset your mortgage, or you can comfortably accommodate in-laws, or even a nanny suite. Additional highlights include abundant storage throughout, a cozy gas fireplace, and plenty of natural light. The basement features a walkout to a low-maintenance, spacious backyard. Whether you're an investor looking for great returns or a family seeking a versatile living space, this property has the potential to meet all your needs. Don't miss the opportunity to buy this unique home. (id:60626)
Right At Home Realty
10120 Orca View Terr
Chemainus, British Columbia
Expansive unobstructed ocean and mountain views! This stunning custom home overlooks the Stuart Channel + features an open concept great room w/picture windows, double french doors opening to a spectacular panorama off the balcony. Kitchen boasts hazelnut shaker soft-close cabinetry, black pearl granite counters, large island w/breakfast bar. A natural gas FP adds ambiance, warmth to great room. Private deck off the kitchen + low-maintenance backyard. Luxurious primary suite w/walk-thru closets, ensuite w/double sinks, soaker tub + jetted rainfall shower. Upper level offers two large bedrooms w/walk-in closets, bonus storage + 3 pc bath. An office nook, 4th bedroom, full bath, oversized double garage w/workshop complete the lower level. Premium laminate flooring, radiant heated floors, insulated interior walls, solid wood doors throughout, ICF foundation. Located in Orca View Estates, a desirable enclave in Chemainus, short walk to the beach, minutes to shops, restaurants + amenities. (id:60626)
RE/MAX Generation (Ch)
Unit 3 - 276-294 Main Street
Toronto, Ontario
Brand new commercial unit at the base of Linx Condominiumms - a newly completed 27-storey tower by Tribute Communities & Greybook. Features flexible CR zoning, ideal for retail, restaurants, daycare, or professional offices, Within walking distance to Main Subway Station and Danforth GO. Up to 12 private parking spaces available. The Vendor would be willing to provide a Vendor Take Back (VTB) structure of 70% LTV at 4.75% interest-only for 3 years. (id:60626)
RE/MAX All-Stars Realty Inc.

