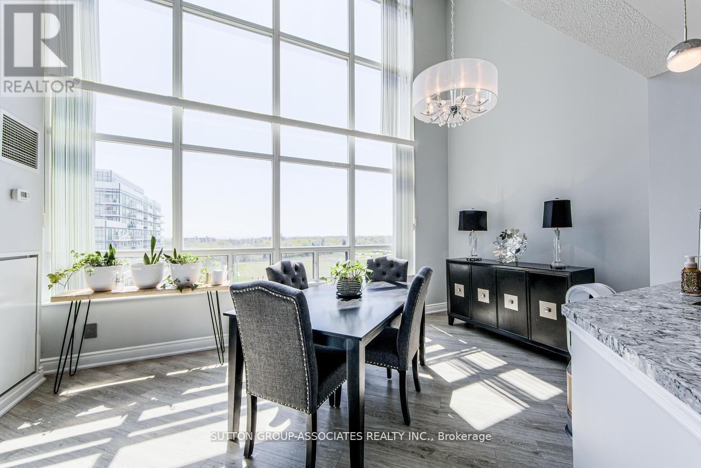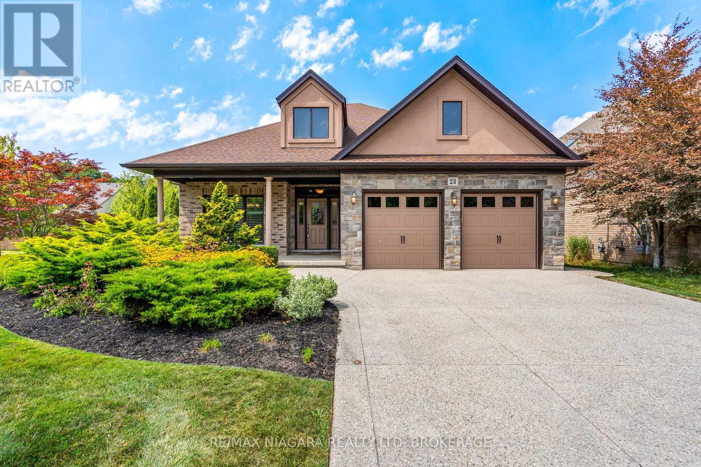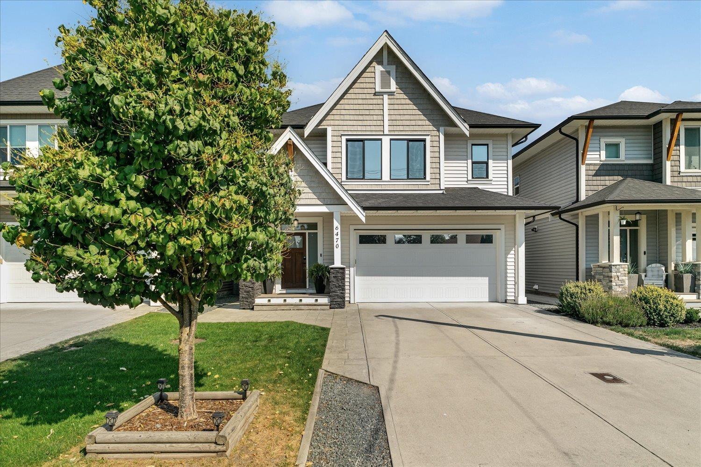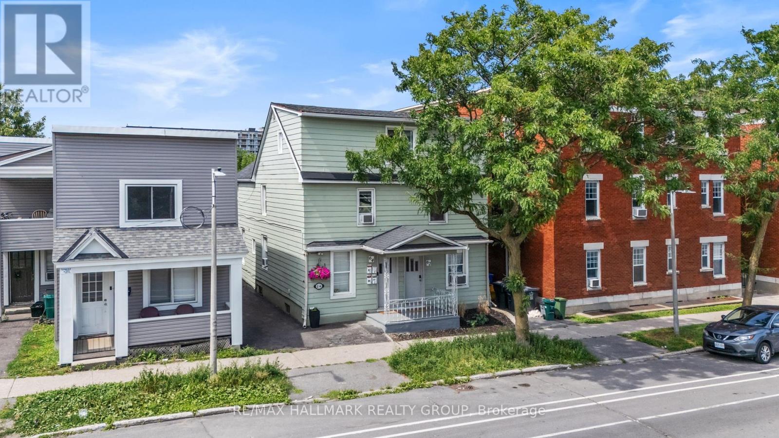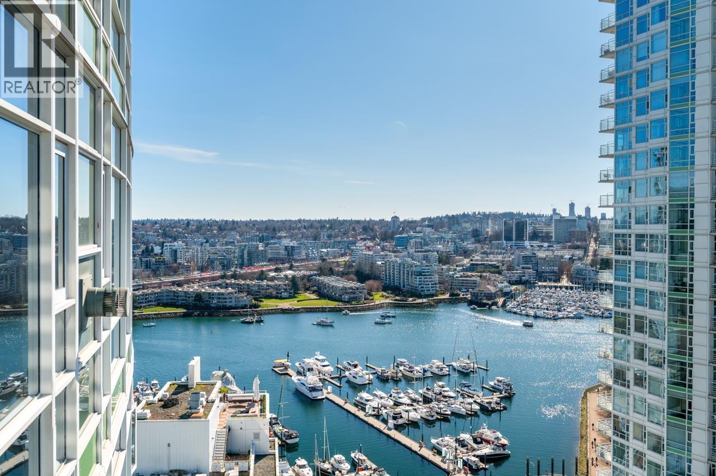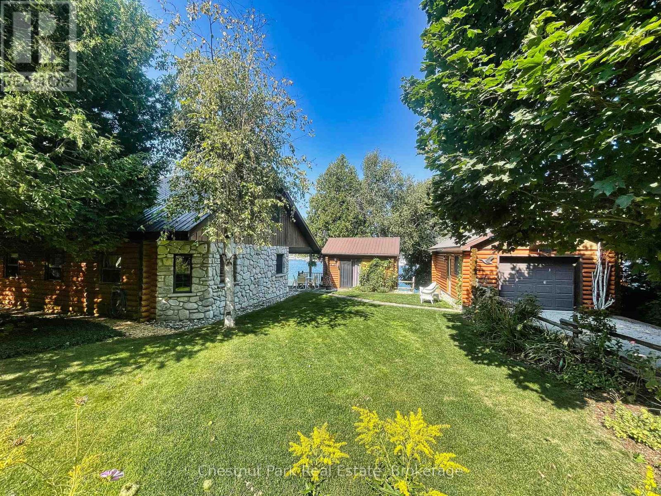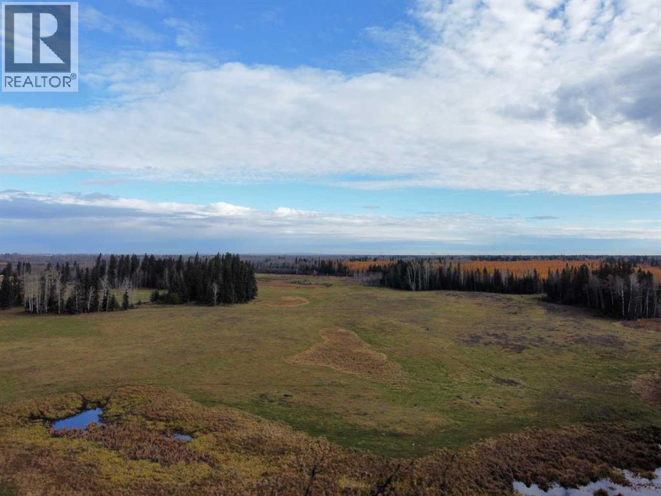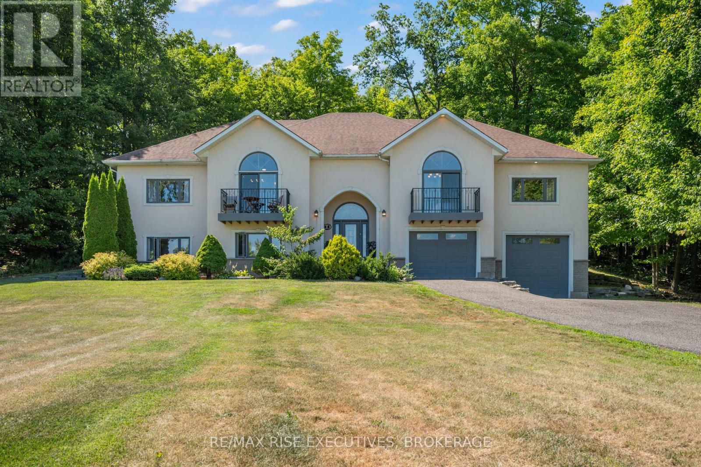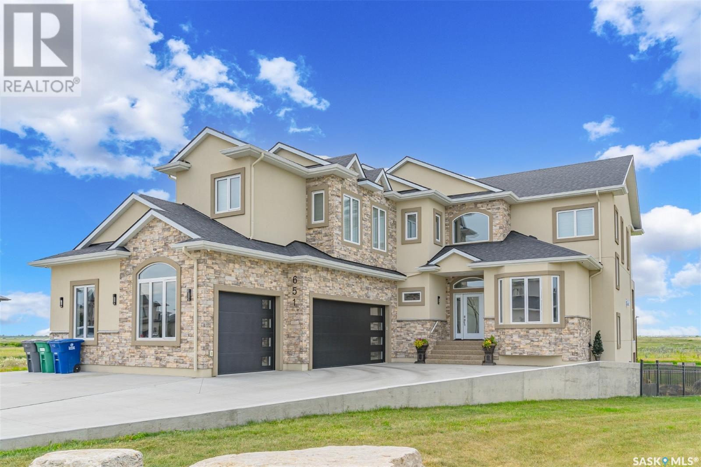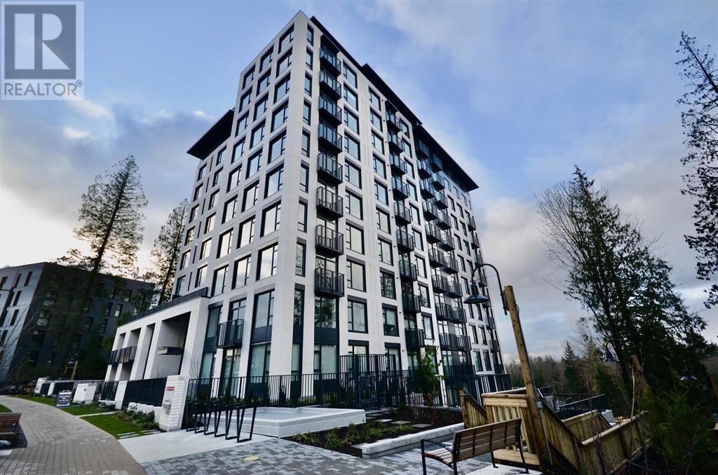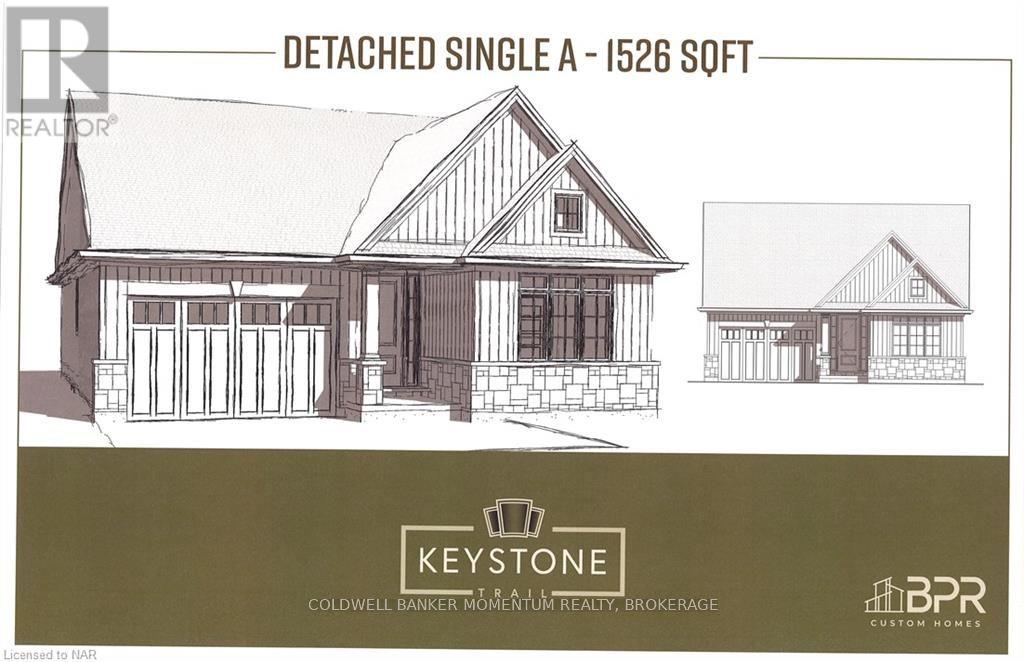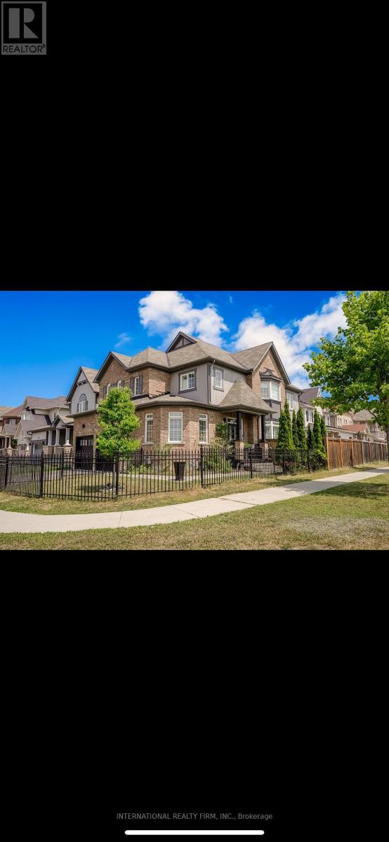536 - 200 Manitoba Street
Toronto, Ontario
Indulge in the epitome of city living in this stunning apartment unit! Floor-to-ceiling windows bathe the spacious interior in natural light, creating an airy and inviting atmosphere. The open-concept layout seamlessly connects the living, dining, and kitchen areas, perfect for both every day living and entertaining guests. Prepare culinary delights in the modern kitchen, complete with stainless steel appliances and granite countertops. Imagine relaxing evenings on your private balcony, enjoying breathtaking city views and the gently breeze. The luxurious primary suite offers a tranquil retreat, complete with an ensuite bathroom and ample closet space. Additional bedrooms provide comfortable accommodations for family and guests. This apartment is more than just a residence; it's a lifestyle. And that's not all! Residents enjoy access to a gym, a relaxing sauna, a game room with billiards, a spacious party room perfect for gatherings, a rooftop BBQ are with stunning city views, and even a squash court. Don't' miss this exceptional opportunity to experencie the best of urban living! (id:60626)
Sutton Group-Associates Realty Inc.
23 Goring Way
Niagara-On-The-Lake, Ontario
Welcome to this stunning custom-built bungalow by Kenneth Homes, perfectly positioned in the upscale St. Davids community beneath the Niagara Escarpment. Professionally landscaped for maximum curb appeal, this home offers nearly 3500 sqft. of beautifully finished living space across two levels. The main floor features a spacious and elegant layout, including a gracious foyer, formal dining room, and an expansive great room. The kitchen offers custom cabinetry, a large island, built-in computer station, walk-in pantry, and a butlers pantry. Additional highlights include main floor laundry and direct access to the oversized 21 x 21 two-car garage. With five bedrooms and three full bathrooms, this home is designed for family living and entertaining. The lower level offers a massive open family room with built-in shelving, space for games and TV, a kitchenette, cold room, and generous storage/furnace room. Outside, enjoy a fully fenced backyard oasis with an aggregate stone patio, deck, retractable Alexander awnings, and pre-wiring for a hot tub. Other features include central vac, in-ground sprinkler system, and more . Located in historic St.David's charming village within Niagara-on-the-Lake enjoy top-rated schools, wineries, craft breweries, golf courses, parks, and eateries. The Niagara Region offers world-class attractions like Niagara Falls, Brock University, Ridley College, and countless trails, shopping, dining, and cultural sites. Easy access to QEW, only 30 minutes to Buffalo Airport and just over an hour to downtown Toronto. (id:60626)
RE/MAX Niagara Realty Ltd
6470 Evans Road, Sardis South
Chilliwack, British Columbia
Stunning 2-storey w/basement home nestled in the heart of Sardis, offers an open-concept main floor plan, filled with natural light. The beautiful kitchen boasts a large island & eating area that flows into the spacious living/dining room. East-facing doors open onto a covered deck & fully fenced yard perfect for entertaining. 4 generous bedrooms upstairs, including a primary suite with a large walk-in closet, ensuite featuring dual sinks & spa-inspired shower. An additional full bathroom, laundry room & versatile sitting area completes the upstairs. The basement offers a spacious 1-bedroom suite w/separate entry & laundry. A double garage, landscaped yard, in a prime location near schools, outdoor recreation, shopping, transit, and freeway access. This home is a 10 & SHOWS LIKE NEW! (id:60626)
Advantage Property Management
64-62 Cobourg Street
Ottawa, Ontario
TURN KEY easily managed property and CASH FLOW from Day 1! INCOME GENERATING OPPORTUNITY...Investors - Don't miss out on this LEGAL nc FOURPLEX located in DOWNTOWN OTTAWA (PRIME LOCATION)! With a healthy mix of professionals and students, this area attracts them all. There are two-2 bedrm units and two-1 Bedrm units. One of the 2-bedrms has a den as well. On-site maintenance person at a low cost already maintains the property, so you don't have to! Featuring a total of 6 bedrooms and 4 full bathrooms, separate COIN OPERATED LAUNDRY ROOM, 4 hydro meters, and easy-to-maintain layout (No snow shoveling or grass cutting) . Perfect for new or seasoned investors! GROSS INCOME: $90,197/yr. (-) OPERATING EXPENSES: $27,843/yr = NOI: $62,354 NOI. Rent gets the standard increase each year. All units are already tenant-occupied with long-term tenants who wish to stay, providing immediate rental income from day one. Rents paid on time. Located close to the University of Ottawa, shopping, dining, entertainment, the Rideau River and major commuter routes, this is a highly desirable area for renters. Are you looking for an investment property with massive upside? This is it. The door is open for the next savvy investor looking to expand their portfolio and secure a long-term income-producing asset. Call today to schedule a showing and secure your piece of prime real estate Downtown Ottawa NOW while still affordable - ahead of plans by the Ottawa Board of Trade to further grow residential and commercial footprint. **WE WELCOME ANY SERIOUS OFFER** (id:60626)
RE/MAX Hallmark Realty Group
2608 198 Aquarius Mews
Vancouver, British Columbia
Spectacular south-west facing unit on the 26th floor at marine side Aquarius II in Yaletown. Great views in all rooms with a very comfortable layout with a foyer at the entrance leading into the living room with a fireplace. Enjoy your meals at the dining room with the amazing views. Well designed kitchen with gas range, stainless steel appliances and even a TV to view your favourite shows or menu. Master bedroom has large walk in closet. Includes locker and parking. Relax on the private balcony and take in the stunning views of the sunset. Amenities includes 24 hour concierge, pool, sauna, steam, gym, theater room, meeting and party room. Close to the seawall, park, shopping and so much more. (id:60626)
Royal Pacific Realty (Kingsway) Ltd.
36 William Street
Northern Bruce Peninsula, Ontario
Nestled in the heart of the picturesque hamlet of Lions Head, this unique waterfront property offers the perfect blend of charm, privacy, and convenience. Situated on a year round paved road with direct access to the Bruce Trail and stunning views of the Niagara Escarpment, this property features approximately 93 feet of prime waterfront frontage on the crystal clear shores of Georgian Bay. The character filled log and stone cottage is complemented by a spacious garage workshop and a cozy bunkhouse, ideal for guests or added storage. A rare and enchanting feature of the property is a natural, spring fed stream that flows year-round through the grounds, complete with small waterfalls that add a magical touch to the peaceful landscape. Enjoy panoramic views of Georgian Bay and the escarpment right from your own backyard. The property is equipped with a drilled well and submersible pump, septic system, 100 amp hydro service, electric baseboard heating, and a wood-burning stove for cozy comfort. Lions Head offers big time amenities in a small town setting, including a marina, sandy beach, grocery store, hospital, bank, library, and several eateries all just a short stroll away. This is a rare opportunity to own a one of a kind waterfront retreat in one of the Bruce Peninsulas most sought after communities. (id:60626)
Chestnut Park Real Estate
Ne 28-70-6-W6
Rural Grande Prairie No. 1, Alberta
Looking for a gorgeous property with enough land to provide space and privacy from neighbors for your new dream home? Have you always wanted the option of owning cattle or horses, or are you considering developing a beautiful acreage subdivision close to Grande Prairie? This magnificent 133-acre parcel is currently zoned Agricultural (most flexible zoning), is less than 5 minutes south of Grande Prairie, and would be an ideal property for any of these opportunities! Scenic terrain offers rolling pasture and mature forest of pine, spruce and poplar with sandy ridges and hills throughout. Property is bordered by crown land to the East (currently used by the Wapiti Nordic Center) and crown land to the South (currently used as a grazing lease). From a development perspective this location has everything: proximity to town, scenic terrain with great building sites, excellent access, wells in the area and municipal servicing potential. Take the short drive out to visit this one-of-a-kind property! (If you plan on exploring the land, please let your realtor know so quick notice can be given to neighboring landowner who is currently grazing cattle on this property). (id:60626)
Royal LePage - The Realty Group
27 Collins Drive
Frontenac, Ontario
Welcome to 27 Collins Drive in Rockwood Shoreline Estates - where estate living, privacy, and thoughtful upgrades come together. Set on a beautifully diverse lot with deeded access to Collins Lake, this custom-built raised bungalow offers over 2,800 sq ft of finished living space, a full in-law suite, and breathtaking natural views from nearly every room. Step inside to a grand maple staircase with custom railings and a bright, open-concept layout. The main level features a spacious living room with hardwood floors and a custom stone fireplace, walkout access to a private rear deck, and views of exposed limestone rock and mature forest. The kitchen boasts cherrywood cabinetry, granite countertops, new appliances, updated hardware, and a large eat-in area, plus a formal dining room or flexible sitting space. You'll also find a renovated 4-pc bath, new luxury vinyl flooring, and a freshly painted interior throughout. Three large bedrooms with ample closet space share a beautifully designed 3-pc bath. Two front-facing balconies showcase sunrises over Collins Lake and the valley beyond Moreland Dixon Hill. The lower level offers a fully self-contained in-law suite with separate entrance, full kitchen with gas stove, in-unit laundry, den, and walkout to a stamped concrete patio ideal for extended family, rental income, or multi-generational living. The property extends into a private north yard surrounded by evergreens and fruit trees - perfect for hosting events or quiet outdoor living. There's even potential for a sugar bush on the maple-covered west hill. A two-bay garage with tandem depth, an updated driveway, new vanities, toilets, light fixtures, and more complete the package. Perfect for executive families, multi-generational households, or parents with children attending Queens University - just 10 minutes to Kingston and all its amenities. A rare offering with exclusive deeded lake access in a sought-after estate subdivision. (id:60626)
RE/MAX Rise Executives
651 Bolstad Turn
Saskatoon, Saskatchewan
An exquisite 2 story walkout home nestled in beautiful surroundings of the Meewasin Northeast Swale. This home sits in a tranquil setting, enveloped by the sights, sounds and scents of nature. Entering you're greeted by grand and inviting spaces, warmed by natural gas fireplaces and a multitude of windows that capture light and stunning views. The kitchen is a perfect blend of style and functionality, featuring a 10 foot island, quartz counters & backsplashes, ideal for family and entertaining. Equipped with professional-grade appliances like a sub-zero refrigerator, gas range and others, the kitchen caters to all your culinary needs. The walk through pantry provides ample storage, leading to a boot room with direct garage access. The main floor also includes an office, laundry room and a two-piece bathroom. A custom garage extends your living space, complete with an epoxy floor coating, in-floor heating and room for vehicles, storage and more. Step out onto the expansive 460 square foot deck for outdoor dining, relaxation and enjoying mesmerizing sunsets. Upstairs, you'll find a spacious bonus room, a luxurious primary bedroom featuring a gas fireplace, a lavish 5-piece ensuite, a dressing room and sizeable deck perfect for morning coffee or evening drinks enjoying the sunset. Two additional bedrooms and a 4-piece bathroom complete the second floor. Living space continues with a fully developed walkout basement - family and games room, wet bar, additional bedroom, bathroom storage and utility rooms. Walk on onto the patio and take a dip into the hot tub and enjoy the view! This unique property is situated in Aspen Ridge offering access to the stunning ecosystems of native prairie grasses and a natural wildlife corridor leading to the South Saskatchewan River. Experience the breathtaking views and tranquility from your new home at 651 Bolstad Turn. Do not miss your opportunity to view this exception property today! (id:60626)
Boyes Group Realty Inc.
1203 8750 University Crescent
Burnaby, British Columbia
Welcome to this exceptional 3-bed, 2-bath penthouse at Hamilton, built by the Mosaic. Perfect for students and university faculty, this home is ideally located near SFU Burnaby, offering a safe and dynamic community-whether for personal residence or as a high-demand rental. A standout feature is the expansive 653 SF private deck, providing incredible outdoor space right outside your door. Plus, the 12th-floor rooftop deck offers a dedicated BBQ area with tables, perfect for outdoor dining with breathtaking views. Inside, 10-foot ceilings invite abundant natural light, enhancing the airy feel. Steps from Nesters Market, Tim Hortons, Starbucks, and more, this penthouse offers stunning views, exceptional outdoor spaces, and unmatched convenience-a rare find in Burnaby! 2 Parking+2 Storage. (id:60626)
Evergreen West Realty
1 - 68 Topham Boulevard
Welland, Ontario
Welcome to this exclusive enclave of 4 single detached bungalows, and a bank of 3 townhome bungalows located at the end of a quiet tree lined dead end street in North Welland/Fonthill border. These quality crafted single storey homes are being offered by BPR Development using quality craftsmanship and high end finishes which will impress the most discerning buyer. Model home available for viewing don't wait to start picking your finishes to be in summer 2025. (id:60626)
Coldwell Banker Momentum Realty
60 Kenneth Cole Drive
Clarington, Ontario
Welcome to Your Dream Home on a Premium Corner Lot!This stunning 4-bedroom residence offers the perfect blend of elegance, functionality, and comfort a true gem in a sought-after neighborhood. Nestled on a spacious corner lot, this home boasts incredible curb appeal and thoughtful upgrades throughout.Step inside to find a bright, open-concept main floor featuring California shutters, rich hardwood floors, and a gourmet kitchen complete with stainless steel appliances, granite countertops, a gas range, and ample cabinetry a culinary enthusiasts dream. Main-floor laundry adds everyday convenience.The beautifully finished basement is a rare find, featuring a cozy gas fireplace, a full bathroom with an oversized spa glass shower, and a private bedroom offering the perfect foundation for a future in-law suite or guest retreat.Step outside into your personal oasis: a private inground pool with interlocking patio stones, perfect for relaxing summer days or entertaining under the stars.This is more than a home it's a lifestyle. Thoughtfully designed with space for growing families, multigenerational living, or hosting with ease. (id:60626)
International Realty Firm

