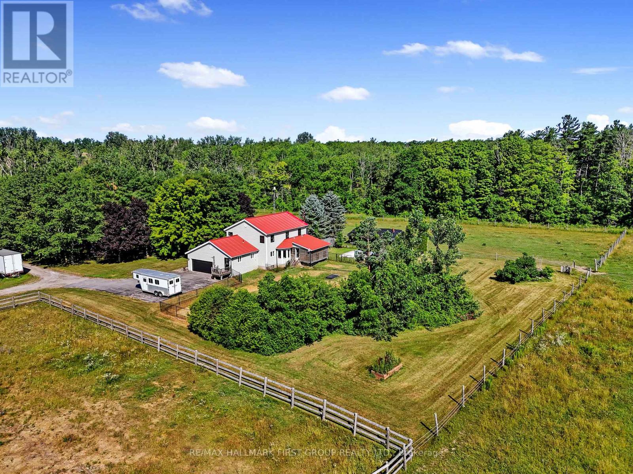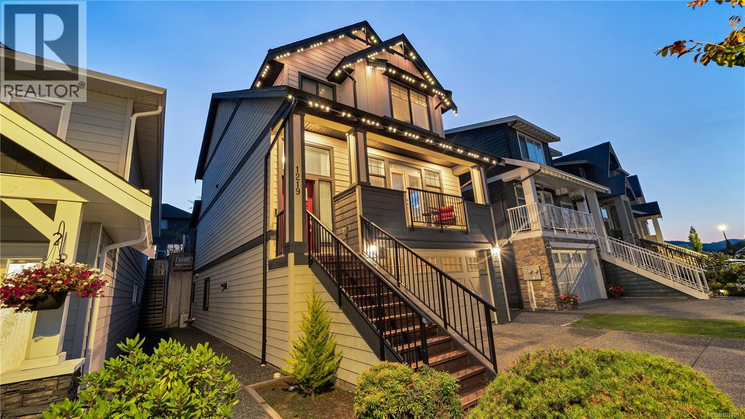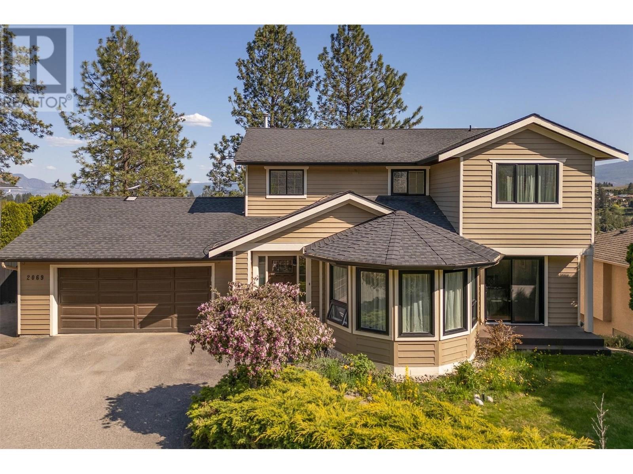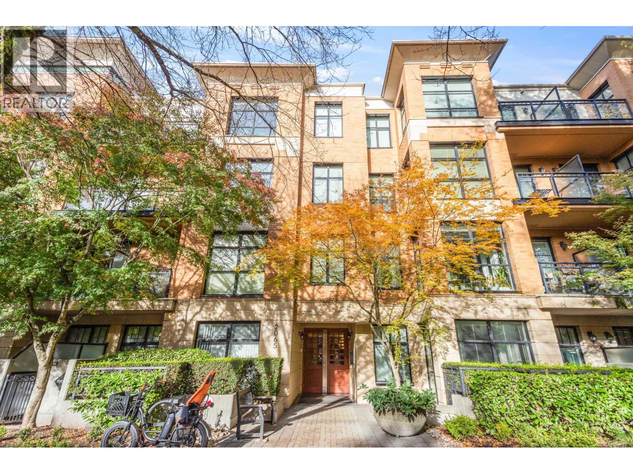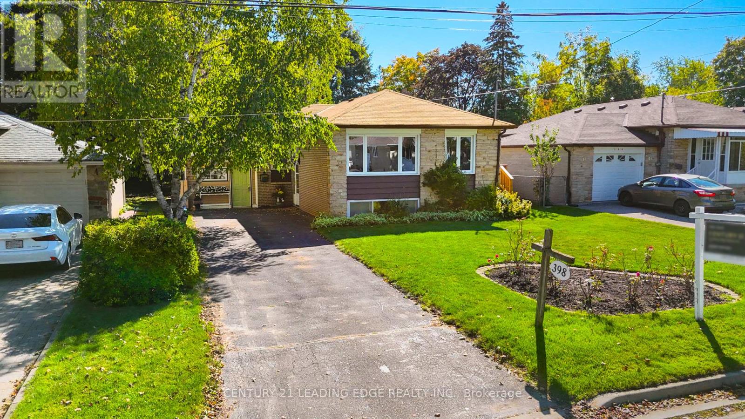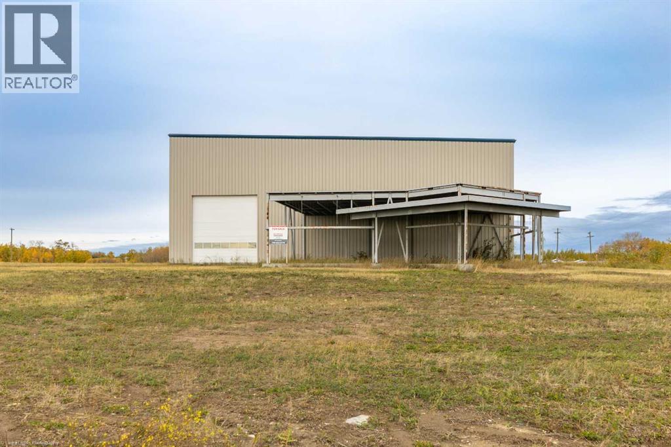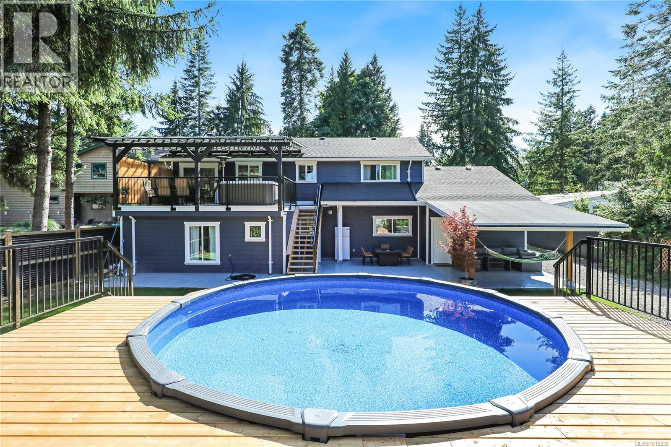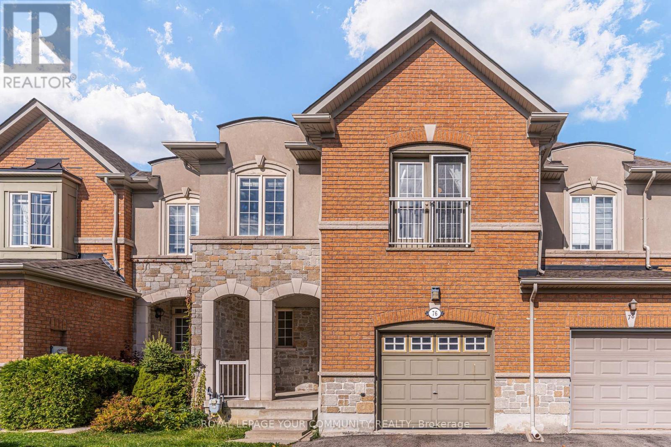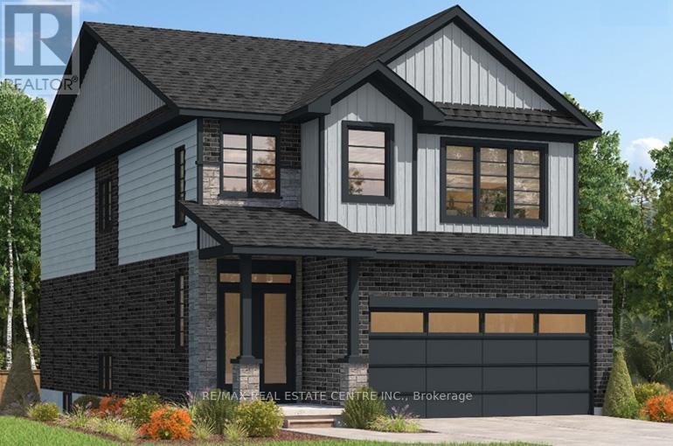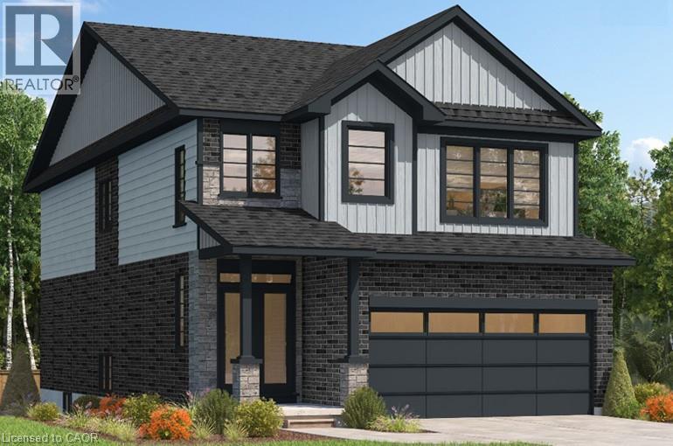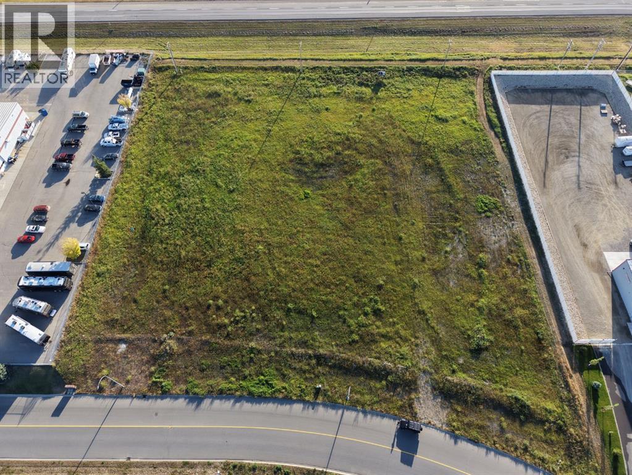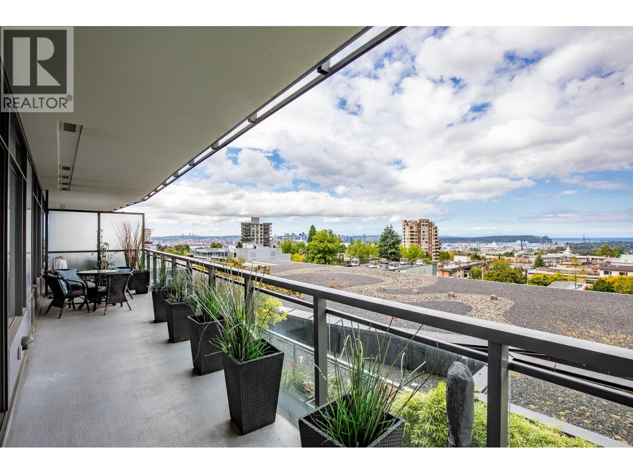325 Trottman Road
Cramahe, Ontario
Set on 37 acres of picturesque countryside, this hobby farm offers the perfect blend of peaceful rural living and practical functionality. A charming barn, fenced paddocks, and approximately 20 acres of workable hay fields make this an ideal property for equestrian or farming pursuits. Begin your mornings on the tranquil front porch, soaking in views and the quiet rhythm of country life. Step inside to a spacious front entry that leads into a bright front living room with French doors and a bay window. The open-concept main living area features a cozy family room with a fireplace and walkout, a dining space framed by a sunny bayed window nook, and a well-appointed kitchen with stainless steel appliances, pantry, breakfast bar, and generous counter and cabinet space. The main floor also features a versatile office or bedroom with a large window, a guest bathroom, laundry area, and a convenient mudroom. Upstairs, the spacious primary suite boasts a full ensuite with a soaker tub and separate shower. Three additional bedrooms and a full bathroom complete the upper level.Step outside to enjoy the covered back deck, a fenced yard area, and attached garage. Outbuildings include a barn, paddocks, and additional structures to support your agricultural needs. The property features approximately 4 acres of fenced paddocks, equipped with electric fencing and an automatic water feeder in two of them. Whether you're seeking a hobby farm or a serene country retreat, this property is the ideal escape. (id:60626)
RE/MAX Hallmark First Group Realty Ltd.
1219 Dreamcatcher Pl
Langford, British Columbia
PRICE ADJUSTMENT! This three-level family residence is designed to impress. Built in 2018, set on a peaceful cul-de-sac in the Westhills community with access to shops, schools, and scenic walking trails—a true showcase property. Spanning three floors, the main level highlights a bright living room with walkout deck and customizable outdoor lighting, a family room, and a sleek open-concept kitchen finished with quartz counters, plus powder room. Upstairs features 3 bedrooms, including a master retreat with spa-inspired ensuite and walk-in closet, alongside a full bath and generous laundry. The lower level shines with a private bedroom, full bath, and large rec area—perfect for extended family, long-term guests, or excellent rental potential. A double garage with private entry and three storage rooms adds convenience. The landscaped backyard with gas BBQ hookup is reached from the main level or side staircase. Exceptional space, modern design, and still covered by new home warranty. (id:60626)
Maxxam Realty Ltd.
2069 Horizon Drive
West Kelowna, British Columbia
Okanagan Luxury with Unforgettable Views at 2069 Horizon Drive Elevated on a quiet hillside in one of West Kelowna’s most sought-after neighbourhoods, this striking 5-bedroom, 4-bathroom home is where high-end finish meets effortless family living. With more than 3,400 sq ft of beautifully updated space, every inch of this residence has been designed for comfort, function, and wow factor. The main level greets you with dramatic ceilings, rich natural light, and an entertainer’s dream kitchen outfitted with quartz countertops, premium stainless steel appliances, and contemporary finishes. The open-concept design flows seamlessly onto a spacious view deck—your front-row seat to spectacular valley and mountain vistas. Whether you're sipping morning coffee or toasting sunset dinners, this is where memories are made. Upstairs, the primary suite is a sanctuary with a spa-style ensuite and walk-in closet, while additional bedrooms offer generous space for family or guests. The finished walk-out basement adds another layer of flexibility with room for teens, in-laws, a gym, or future suite potential. Step outside and discover a private, professionally landscaped yard with multiple patios and serene outdoor nooks—perfect for soaking up the Okanagan lifestyle. Located just minutes from top-rated schools, parks, beaches, shopping, and award-winning wineries, this is the total package. Stylish, spacious, and perfectly located—2069 Horizon Drive delivers exceptional value in one of the region’s most desirable pockets. Ask your agent for the full list of recent upgrades and book your private showing today. (id:60626)
Royal LePage Kelowna
104 2065 W 12th Avenue
Vancouver, British Columbia
Sophisticated "Sydney is a meticulously maintained brick & concrete building in the coveted Arbutus Walk neighbourhood. Savour the 2 bedroom + den home with an exquisitely renovated kitchen and bathrooms. Enjoy the over height ceilings & doors that add a European flair to the bright, light-filled open concept living space & a generously proportioned office/ den + lovely walk-in closet. Entertain inside or bbq on your north and west facing patios & enjoy 1 parking stall + a bike storage. The building has also recently added EV charging infrastructure that allows for personal charging installations. Steps away from the amazing Arbutus Greenway, the new Skytrain station & exclusive shops and restaurants along Broadway, trendy 4th Ave. and South Granville. It is quite simply, spectacular! (id:60626)
Sutton Group-West Coast Realty
398 Allgood Street
Richmond Hill, Ontario
Sometimes You Just Get Lucky With A Home * Situated On A Quiet Cul-De-Sac, In The Heart Of The Family-Friendly Crosby Community, Is This Gem Of A (Raised) Bungalow * Boasting True Brick (not just facade) Construction, Its One Of The Only Homes In The Area That Is Insulated * Huge, New Triple-Pane Windows Allow For Tons Of Sunlight, While Also Soundproofing The Home * Lovingly Maintained By The Current Owners; Anything That Needed Fixing ...Was * Custom Door Frames, Commercial-Grade Locks, 200 Amp Electrical, Additional Insulation At Front Of The Home, Newer Appliances, High-Efficiency Water Heater, New Deck, Etc.. * Gas Stove In Kitchen And Direct Gas Hookup For BBQ Outside * Full, Finished Basement Almost As Big As The Main Floor * Garage, Currently Used As Workshop (Naturally Heated Due To Its Attachment To The Home,) Easily Converts Back To A Garage * Location Is Uniquely Good, As It's One Street Away From Bayview (No Noise) * Situated In Highly Sought-After School District (Bayview Secondary Offers International - IB - Program,) With Schools All Around * Parks, Walking Trails, Community Centres, As Well As Stores, Restaurants, And All Amenities Are Nearby * Less Than 5 Minutes to 404, Hwy 7, and 407 * Bus Stop A Block Away, And Less Than 5 Minutes Drive To The GoTrain (Which Gets You To Downtown Toronto - Union Station - In Just Over An Hour!) * The Home, The Area, And The Value Are Incredible Here! (id:60626)
Century 21 Leading Edge Realty Inc.
6710 66 Street
Lloydminster, Alberta
13,100 sq.ft. shop area and 3650 sq.ft. office area 16,750 sq.ft. on 2.85 acres in Hill 7 subdivision, 10 ton crane ready. Great access in all directions. Building is sold as is. (id:60626)
RE/MAX Of Lloydminster
84 Leash Rd
Courtenay, British Columbia
Beautifully Renovated Home on 0.43 Acres – Ideal Multi-Family Living or Investment Opportunity Located on a quiet dead-end road just minutes from downtown Courtenay, this stunning property offers the perfect blend of privacy and convenience. Close to schools, shopping, parks, the Puntledge River, and Comox Lake — enjoy endless hiking, biking, fishing, and camping opportunities right at your doorstep. This fully renovated home (2023) sits on a generous 0.43-acre lot and features two self-contained living spaces: Upstairs: - 3 bedrooms, 1 full bathroom - Open-concept kitchen, living, and dining area - Walk-out access to a fully covered concrete deck - Relax in the 6-person hot tub and entertain guests in style Downstairs Suite: - 2 bedrooms plus a den (currently used as a bedroom) - 2 bathrooms with heated tile flooring, including an ensuite - Full kitchen, living, and dining area - Private entrance – perfect for extended family or rental income Outdoor Features: - Private backyard oasis - Expansive concrete patio – half covered for year-round use - Above-ground swimming pool with custom wood decking and dedicated heat pump - Plenty of space for entertaining, kids, or gardening This property is ideal for multi-generational living or as an income-generating investment. With all the upgrades already done, all that’s left to do is move in and enjoy! (id:60626)
Royal LePage-Comox Valley (Cv)
76 Cabernet Road
Vaughan, Ontario
Welcome to One of the Most Coveted Streets in Prestigious Thornhill Woods! This exceptional residence offers a rare, expanded family room on its own private mid level an elegant and highly sought after feature. Situated on a premium lot backing directly onto a serene park, the home boasts a beautifully crafted custom deck, perfect for outdoor entertaining. Step inside to discover just upgrade 9' smooth ceilings with designer pot lights, gleaming hardwood floors, and an upgraded chef inspired kitchen complete with granite countertops and timeless wrought iron railings. Convenient direct garage access enhances everyday functionality. Well maintained with key updates including a newer roof (2015), upgraded R-50 attic insulation, and modernized light fixtures throughout. The fully finished basement is thoughtfully designed with acoustic sound insulation and a stylish 3-pc bath ideal for a nanny suite, recreation room, home theatre, or private workspace. Freshly painted from top to bottom and truly move-in ready, this home delivers comfort, elegance, and exceptional value in one of Thornhill Woods''s most desirable neighbourhoods. (id:60626)
Royal LePage Your Community Realty
200 Benninger Drive
Kitchener, Ontario
***FINISHED BASEMENT INCLUDED*** Perfect for Multi-Generational Families. Welcome to the Foxdale Model, offering 2,280 sq. ft. of thoughtful design and upscale features. The Foxdale impresses with 9 ceilings and engineered hardwood floors on the main level, quartz countertops throughout the kitchen and baths, and an elegant quartz backsplash. Featuring four bedrooms, two primary en-suites, and a Jack and Jill bathroom, it's a true generational home. Additional highlights include soft-close kitchen cabinets, upper laundry cabinetry, a tiled ensuite shower with glass enclosure, central air conditioning, and a walkout basement with rough-in for future customization. (id:60626)
RE/MAX Real Estate Centre Inc.
200 Benninger Drive
Kitchener, Ontario
***FINISHED BASEMENT INCLUDED*** Perfect for Multi-Generational Families. Welcome to the Foxdale Model, offering 2,280 sq. ft. of thoughtful design and upscale features. The Foxdale impresses with 9 ceilings and engineered hardwood floors on the main level, quartz countertops throughout the kitchen and baths, and an elegant quartz backsplash. Featuring four bedrooms, two primary en-suites, and a Jack and Jill bathroom, it's a true generational home. Additional highlights include soft-close kitchen cabinets, upper laundry cabinetry, a tiled ensuite shower with glass enclosure, central air conditioning, and a walkout basement with rough-in for future customization. (id:60626)
RE/MAX Real Estate Centre Inc. Brokerage-3
RE/MAX Real Estate Centre Inc.
#5 24 Street Se
High River, Alberta
Fabulous location with easy access & visibility from Hwy 2. 3.44 Acre lot in High River's Industrial Park. Zoning is SED - Service & Employment District. Street number will be assigned by the Town Of High River (id:60626)
Century 21 Foothills Real Estate
505 111 E 13th Street
North Vancouver, British Columbia
Bright 2-bed, 2-bath corner suite at The Prescott offering 944 sq/ft of interior space and a 244 sq/ft balcony with stunning city, bridge, & mtn views. Located in the heart of Central Lonsdale-steps to Whole Foods, shops, cafes, transit, and more. Floor-to-ceiling windows fill the home with natural light, while the modern kitchen features quartz counters, KitchenAid appliances, and a large peninsula with bar seating. The open living/dining area includes eng. hw floors & an electric fireplace. Bedrooms are well-separated; the primary has a walk-to-wall closet & 4-pce ensuite with double sinks. Additional features: guest bath with soaker tub, in-suite laundry, 1 parking, storage, bike room, and access to a gym & dog wash. Well-regarded building in a prime central location. (id:60626)
Rossetti Realty Ltd.

