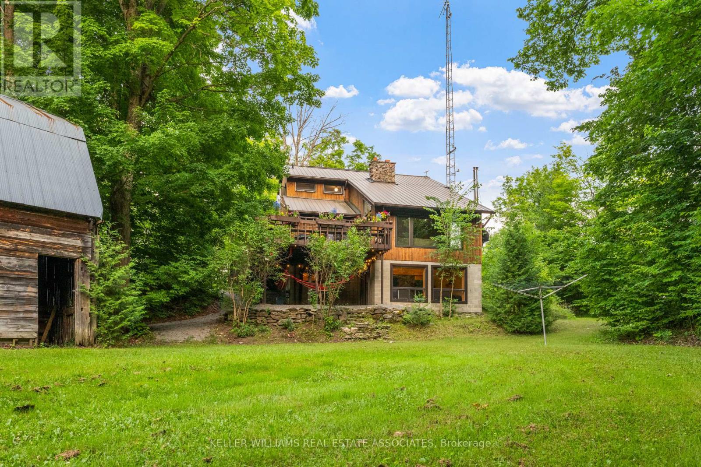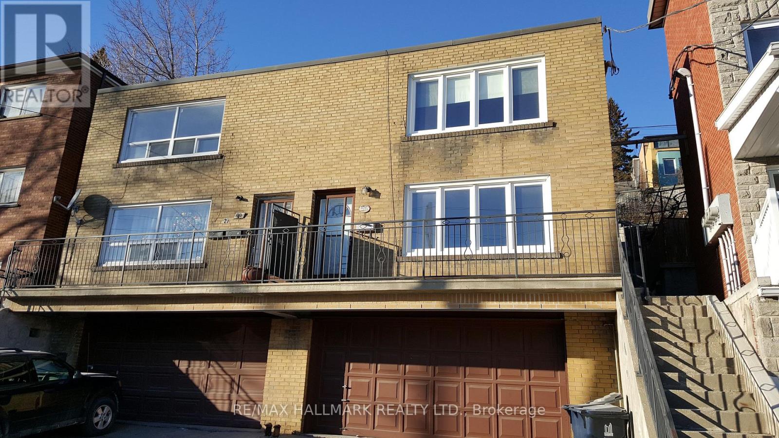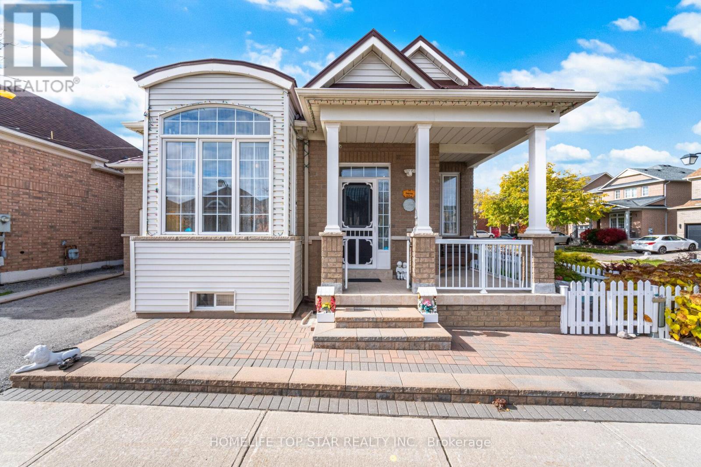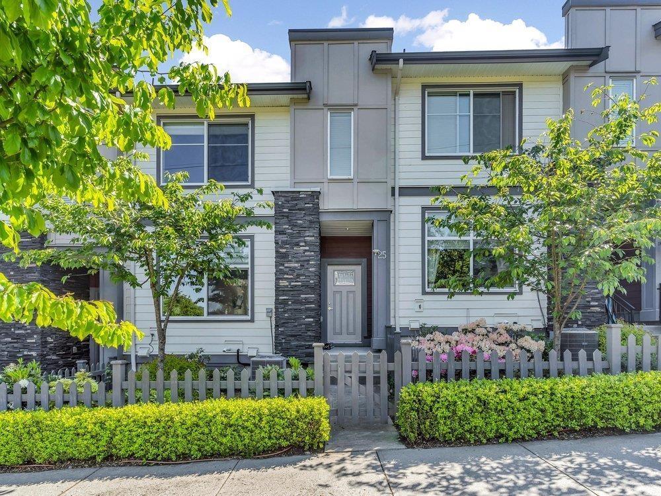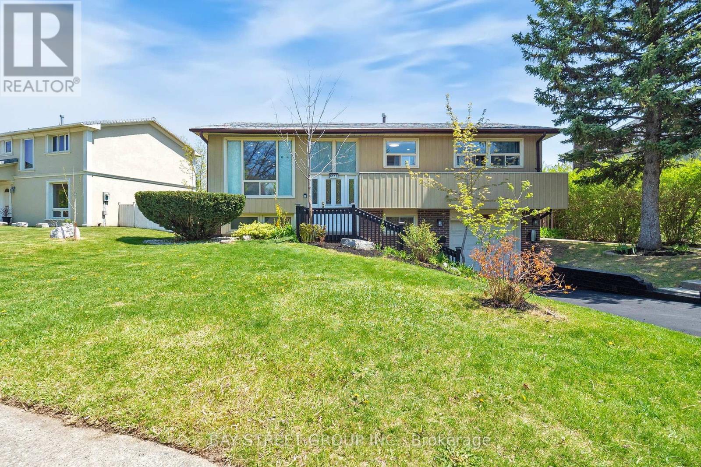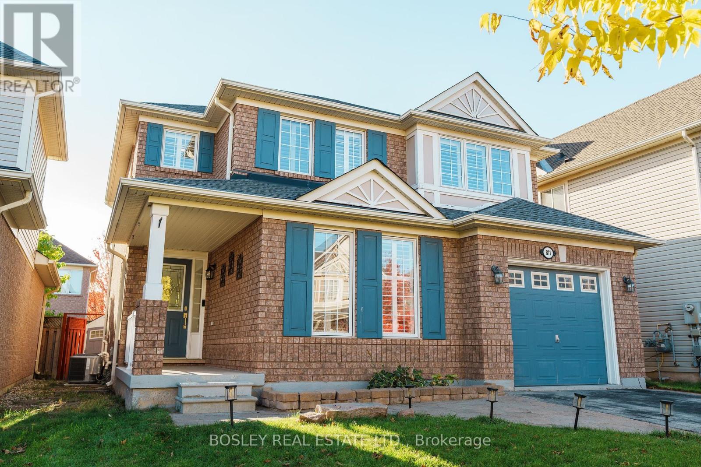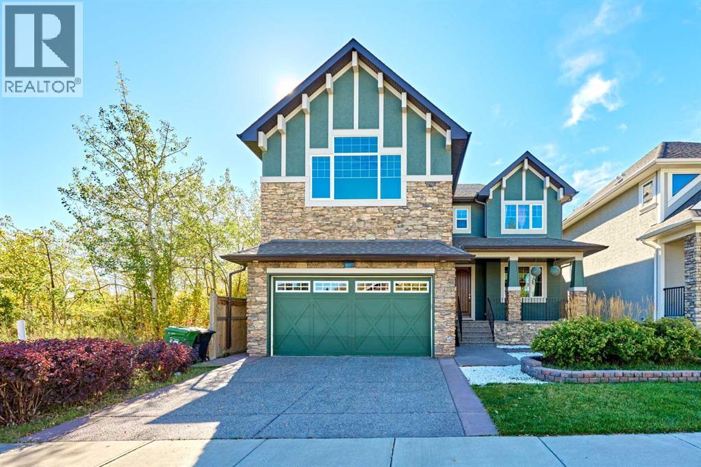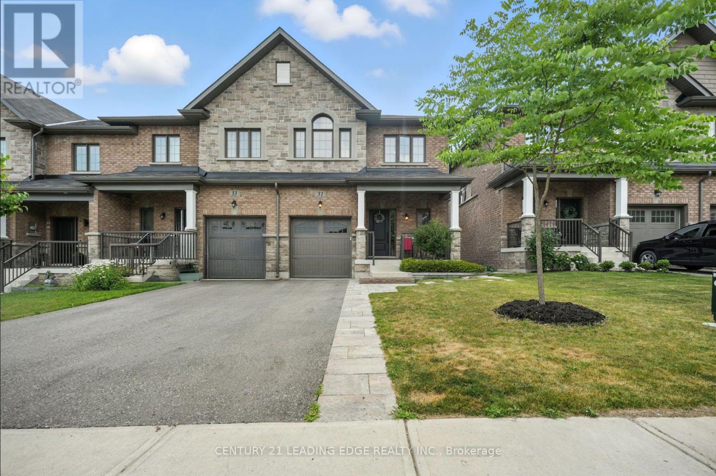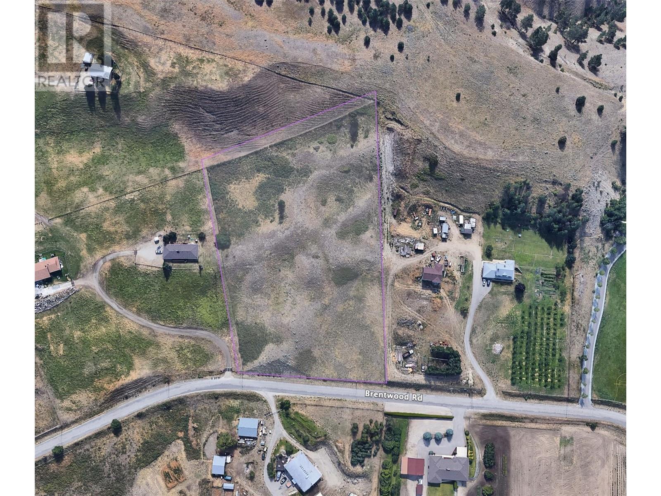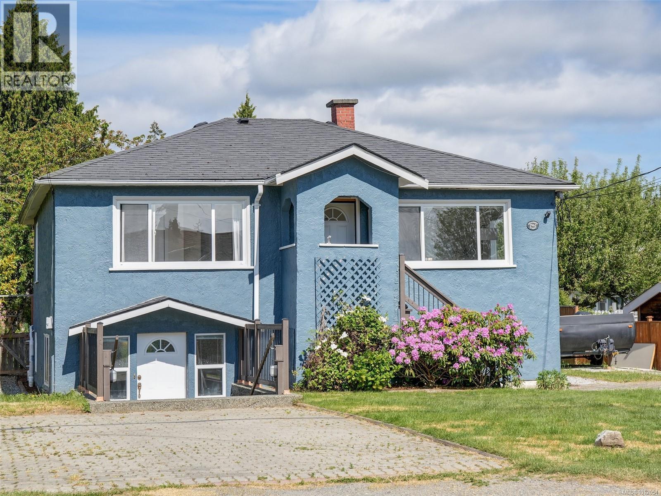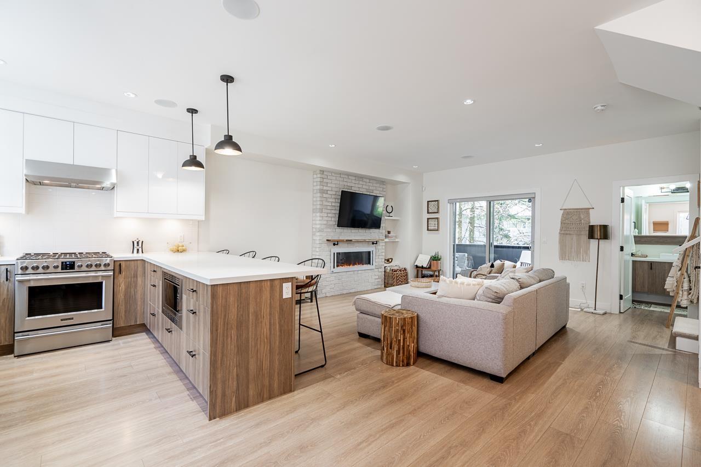1979 County Rd 48 Road
Kawartha Lakes, Ontario
Chalet vibes, vaulted ceilings, and cottage charm welcome to your 3+3 bed, 3 bath escape in Kawartha Lakes. Set on 10.12 acres with 300 ft frontage, this Viceroy-style home brings the outdoors in with wall-to-wall windows, wood finishes, and multiple walkouts to a wraparound sundeck. The great room stuns with a stone fireplace, soaring ceilings, and forest views. Enjoy an eat-in kitchen with bamboo floors, vaulted pine ceilings in the dining room, and a sunroom hot tub moment allowing for a deep exhale. Upstairs: a primary suite with his/hers closets and ensuite. Downstairs: two bedrooms, a walkout rec room, fireplace, and spiral staircase. Massive 32x40 ft updated heated studio workshop (2022) with in-floor heating, 200 amp service, and room for six+ vehicles. Updated windows/doors (2022), new eaves (2024), and furnace (2023). Just 4 mins to Balsam Lake Provincial Park, this is a full-time home or dreamy weekend retreat. Nature, privacy, and pure peace all wrapped into one. (id:60626)
Royal LePage Real Estate Associates
1268 Davenport Road
Toronto, Ontario
A Rare Hilltop Duplex Offering Stunning CN Tower Views & Smart Investment Potential! With over 2,000 Sqft of thoughtfully designed living space in one of Torontos most dynamic and convenient neighbourhoods, this smart investment property is perfect for end-users, investors, or multi-generational families. Each self-contained unit features a well-proportioned layout with modern functionality. Step inside the main floor unit greeted by a warm, inviting layout featuring a full kitchen, dedicated living and dining rooms, and two generously sized bedrooms. The upper unit spans two storeys, beginning with a sunlit living area and stylish kitchen on the second floor. Upstairs, a spacious third-floor retreat offers two bedrooms, including a serene primary suite complete with a private 4pc ensuite and skyline views that elevate everyday living. Downstairs, the lower level features a shared laundry area and ample storage space, adding convenience and practicality. A rare find in the city, the detached 2-car garage provides secure parking or the opportunity for laneway home potential. Located in the heart of Davenport Village, surrounded by a growing mix of cafes, shops, and restaurants, with easy access to the Junction, Corso Italia, Geary Avenue, and multiple transit options. Parks, schools, and community amenities are all nearby, offering a rich urban lifestyle with a strong sense of neighbourhood. Whether you're looking to live in one unit and rent the other, house extended family, or generate full rental income, this home offers flexibility, function, and long-term value. Don't miss this opportunity to own a piece of Toronto with views, parking, and potential in an unbeatable location. Includes: All existing electrical light fixtures, window coverings, 2 stoves, 2 fridges and washer/dryer. (id:60626)
RE/MAX Hallmark Realty Ltd.
26 Delray Drive
Markham, Ontario
Charming 2+2 Bedroom Bungalow on a Beautiful Corner Lot. Welcome to this stunning, well-maintained 2+2 bedroom bungalow, perfectly situated on a desirable corner lot with beautiful landscaping surrounding the property. This home blends modern upgrades with timeless comfort, ideal for families or multi-generational living in a comfortable Bungalow style living. Step inside to an inviting open-concept great room featuring a cozy fireplace, light oak hardwood floors, with large windows that fill the space with natural light. The modern kitchen boasts a breakfast island, ample cabinetry,, making it perfect for both everyday living and entertaining. This home boasts 7 appliances with every appliances and equipment owned and not rented. The primary bedroom offers a renovated ensuite washroom, while all bedrooms feature built-in beds for smart use of space and convenience. A sunken main-floor laundry room adds practicality and charm. The finished basement includes a bright and spacious in-law suite with 2 bedrooms, a 3-piece bathroom, and a separate living unfinished area - ideal for extended family or rental income potential. Newer Furnace, Newer Heat Pump, and Newer Tankless Water Heater, Energy Recovery Ventilator (ERV) and Humidifier, Single garage with automatic door opener, Beautifully landscaped yard offering excellent curb appeal This home is truly move-in ready, offering comfort, efficiency, and style in every detail. (id:60626)
Homelife Top Star Realty Inc.
25 15633 Mountain View Drive
Surrey, British Columbia
Welcome to Imperial at Grandview Heights by Crest Homes - nearly 2,000 sq.ft. of luxury townhouse living in South Surrey's most desirable neighborhood. This 4 bed, 4 bath home feels like a house with its private street entrance, double garage + long driveway for 2 extra cars, and spacious private yard backing onto green space. Features include central A/C, natural gas heating, Low-E windows, crown mouldings, hardwood flooring upgrades, quartz countertops, modern shaker cabinetry, and a bar-style island kitchen with premium appliances. Family-oriented complex within minutes to top schools, shopping, trails, and more - a perfect blend of comfort, style, and convenience! Open House Saturday Nov 8th, 2-4pm! (id:60626)
Luxmore Realty
6119 Wabukayne Court
Mississauga, Ontario
Welcome Home to this Elegant Raised 3+1 Bed, 2 Bath, 2-Kitchen Bungalow. Situated on a quiet, traffic-free court in one of Mississaugas most sought-after neighbourhoods, this home blends style, comfort, and flexibility. Bright, sun-filled windows and an open-concept living/dining area with gleaming hardwood floors(2025) create a warm, sophisticated atmosphere. The gourmet kitchen boasts stainless steel appliances and generous cabinetry ideal for both daily living and entertaining. The main floor offers a spacious primary bedroom plus two additional well-sized bedrooms. The finished basement provides exceptional value, featuring a large rec room, second kitchen, additional bedroom, and a 3-piece bath perfect as an in-law suite with private garage entrance. Backyard is an orchard/garden with many mature fruit trees and lots of perennials for easy maintenance. Additional highlights include a built-in garage and proximity to top-rated schools, shopping, major highways (401, 403, 407), scenic trails, and Lake Wabukayne.Move-in ready and ideal for young families. A must-see opportunity! (id:60626)
Bay Street Group Inc.
811 Watson Terrace
Milton, Ontario
Welcome to 811 Watson Terrace - a beautifully updated, move-in-ready detached home in one of Milton's most desirable pockets. This charming 3+1 bedroom home sits on a quiet, resident-only terrace, offering peace, privacy, and minimal traffic. Step inside to a bright, open-concept main floor where natural light fills the space from morning to evening. The smart layout ensures every corner of the home is functional and inviting, perfect for both everyday living and entertaining. All four bathrooms have been tastefully renovated with modern finishes, and the luxurious primary ensuite features an enlarged glass shower and freestanding soaking tub - your very own spa-like retreat. The fully finished basement adds even more living space, with a sleek, bright design ideal for movie nights, hosting guests, or creating a home office or gym. Outdoor lovers will appreciate the proximity to Watson Park, trails, and greenspace, while commuters and shoppers will love the easy access to Mississauga, Oakville, and Milton's growing selection of shops, restaurants, and conveniences. Within minutes drive to Toronto Premium Outlet Mall and Milton GO station. Here, you truly get the best of both worlds - nature and neighbourhood charm, with the convenience of the city just minutes away. A home that is welcoming and effortlessly functional - in a location that truly has it all. Don't miss your chance to make 811 Watson Terrace yours. (id:60626)
Bosley Real Estate Ltd.
8101 9 Avenue Sw
Calgary, Alberta
If you’ve been searching for the perfect family home in the highly sought-after community of West Springs — this is it! Nestled on a quiet street right beside a lush green space, 2513sqft above ground, this beautifully maintained home offers the perfect blend of functionality, style, and serenity. Step inside to a spacious foyer that sets the tone for the rest of the home. To your right, a bright office makes for the ideal work-from-home setup. The stunning living room features soaring ceilings and a breathtaking two-storey bay window that floods the space with natural light. Designed with entertaining and family living in mind, the open-concept kitchen and living area were thoughtfully expanded during construction to accommodate a chef-inspired oversized island, additional counter space, and a generously sized dining area. From here, step out onto the large south-facing backyard and deck, complete with a gas line—ready for your summer BBQs and sunset lounging. Main floor is finished with rich hardwood flooring, adding warmth and elegance throughout. A convenient mudroom/laundry area and a powder room complete the main floor. Upstairs, the open staircase and high ceilings continue to impress. A spacious vaulted bonus room is perfect for movie nights, a kids' playroom, or a second lounge area. The primary suite is a true retreat, featuring a spa-like ensuite with a walk-in glass shower, corner soaking tub, and walk-in closet. Two additional bedrooms provide comfort and flexibility—one of them includes a charming bay window with a built-in storage bench. The oversized double garage was custom-built with an extended width of 24.4 feet and an added height of 3 inches, easily accommodating larger vehicles like a pickup truck. The basement has been partially finished and boasts an efficient layout that offers endless possibilities for future development—create a home gym, media room, or guest suite tailored to your lifestyle. Recent updates include a brand new dishwasher (June 2025) and newer washer and dryer (2023). This home is ideally located close to consistently well-ranked public schools for elementary, junior high, and high school, and is within short distance to some of Calgary’s most prestigious private schools, making it a smart choice for families who value excellent education. Enjoy the peace and quiet of this tranquil location while staying just minutes from top-rated schools, shopping centers, restaurants, and recreation. With easy access to the Rocky Mountains and downtown Calgary, this exceptional property truly offers the best of both worlds. Dont miss your chance to make this amazing home your own! (id:60626)
Skyrock
31 Gord Matthews Way
Uxbridge, Ontario
Welcome to 31 Gord Matthews Way, a stylish 3-bedroom, 3.5-bathroom corner unit townhome offering low-maintenance living in a family-friendly neighborhood. Conveniently located near shopping, restaurants, and grocery stores, this home features a side entrance leading directly to the fully finished basement, which includes a rough-in for a kitchen perfect for a potential in-law suite or additional living space .The home boasts great curb appeal with a brick and stone exterior, landscaped walkway, and covered porch. The open-concept main floor includes a living room with a gas fireplace, a kitchen with quartz countertops, stainless steel appliances, and backsplash, plus a dining area with a walkout to a large deck overlooking a fully landscaped backyard and a beautiful protected Conservation Area/Ravine. Upstairs, the spacious principal bedroom includes a walk-in closet and 5-piece ensuite, while two additional bedrooms feature walk-in closets and a shared 4-piece ensuite. A convenient second-floor laundry room completes the upper level. Dont miss out on this exceptional home, schedule your showing today! (id:60626)
Century 21 Leading Edge Realty Inc.
2175 Brentwood Road
Kelowna, British Columbia
5.13 Acres of agricultural land, zoned A1 in the heart of Black Mountain. Opportunity to build your own dream home, have a hobby farm or plant any crop suitable for the sloped land. A1 Zoning also permits two residential structures, greenhouse and nursery operations, Minor child care, Animal Clinics, kennels, stables, and many other uses. Water is supplied by the Black Mountain Irrigation District. Enjoy the feel of country living yet a 5-minute drive to the Plaza 33 and other amenities. Close to the Black Mountain Elementary School, Black Mountain Golf Course, and a 30-minute drive to the Ski paradise of Big White. (id:60626)
Realtymonx
2962 Millgrove St
Saanich, British Columbia
Welcome to 2962 Millgrove St! This is an amazing 3 bedroom 2 bathroom home with a 1 bedroom self contained VACANT SUITE on the lower level! This home has been well cared for with tasteful updating from its current owners including new vinyl plank flooring, paint, baseboards, fixtures, and much more! Enter inside to find a spacious living area that leads into your large kitchen and dining room. You will notice a bright feel with natural lighting throughout. There are also two spacious bedrooms and a full bathroom on the main level. Downstairs you will find your self contained suite that has also been updated including; flooring, paint, cabinets – this is turn key and vacant! Some other things to note are; Forced air electric heating, 200AMP power, newer hot water tank, TWO DRIVEWAYS and ample parking for BOAT/RV, air circulator in attic. Do not forget about being located steps away from the Gorge Waterway, Tillicum Mall, walking trails, restaurants and so much more! Book your showing today! (id:60626)
RE/MAX Camosun
1191 Sunset Drive Unit# 1106
Kelowna, British Columbia
Rarely Available 3 BEDROOM, Nearly 1,400SF, 3-sided Corner Unit. A Massive, 462SF, wrap around Balcony with Water and Mountain view! There is nothing like it. Absolutley gorgeous living area with perfect layout surounded by glasses on 3 sides. Panoramic views from anywhere in the living area with incredible amenities. This luxurious condo has an open plan with chef's gourmet kitchen, modern feel with stainless steel appliances, high ceilings and a massive (the largest) wrap around balcony for outdoor entertainment enjoying the fabulous views. Resort style Amenities are exceptional: a 1.3-acre oasis featuring 2 outdoor pools, outdoor lounging with fire pits, pickleball court, 2200 sq.ft. indoor health club with yoga studio, entertainment/kitchen area, business centre, & guest suites. Enjoy restaurants and coffee shops below, walk to the beach, lake, downtown or yacht club. Everything close by! Pets are ok, 2 dogs or 2 cats or one of each. Rentals allowed for 30 days minimum. 2 parking spots & 1 storage locker. Excellent Tenants! A complete package. (id:60626)
Royal LePage Kelowna
35 1670 160 Street
Surrey, British Columbia
Welcome to Isola-where style meets coastal living. This stunning 4 bed, 4 bath 1888 sq ft townhome feels like a show home with tasteful updates, quality upgrades, and an open-concept design perfect for modern living. The heart of the home is its spacious kitchen and living area, flowing seamlessly to a large private balcony-ideal for entertaining or unwinding outdoors. Bonus feature - stay comfortable all year round with Air Conditioning! Just minutes from the beach, you'll enjoy the best of South Surrey living with easy access to local shops, schools, and transit. With room for the whole family and a location that blends lifestyle with convenience, this home truly has it all. (id:60626)
Macdonald Realty (Surrey/152)

