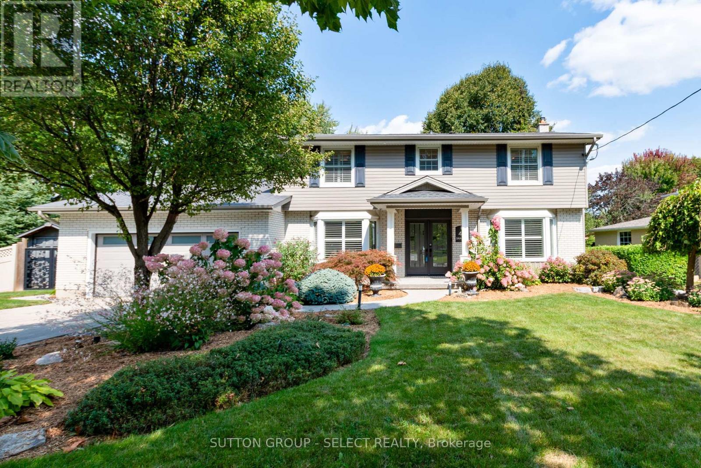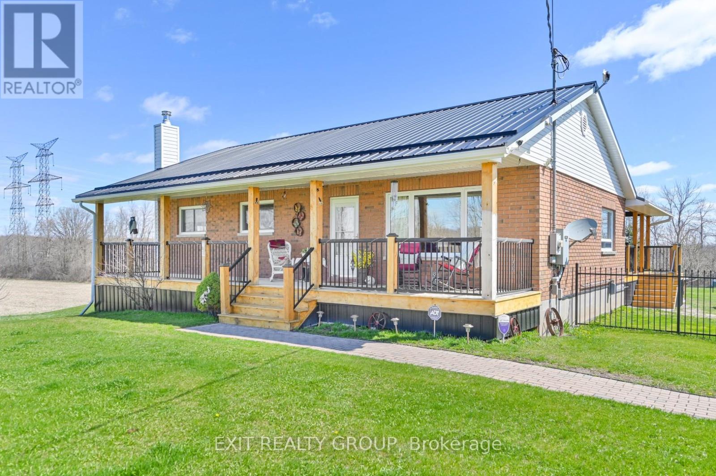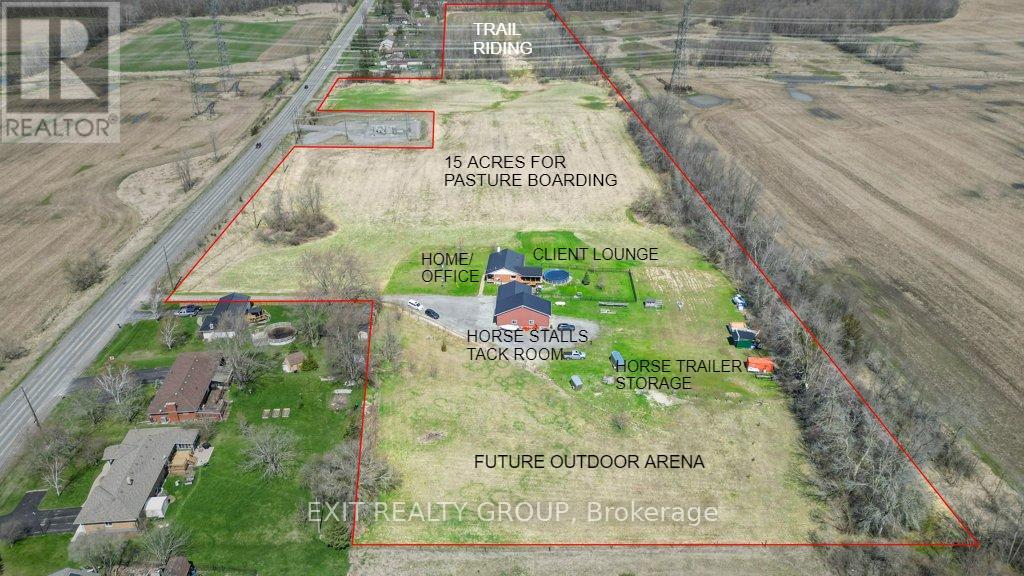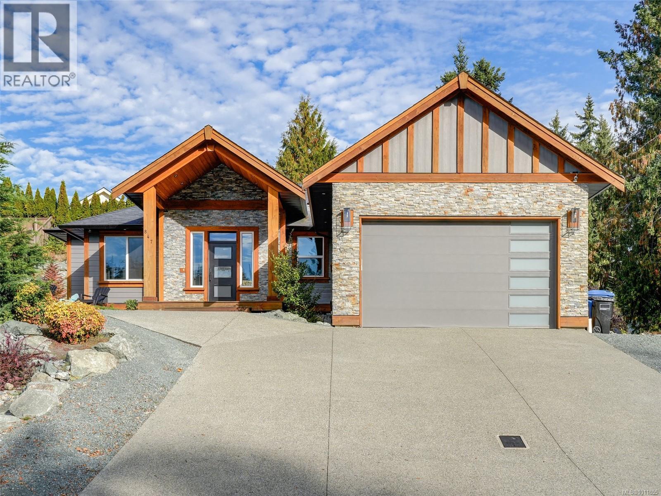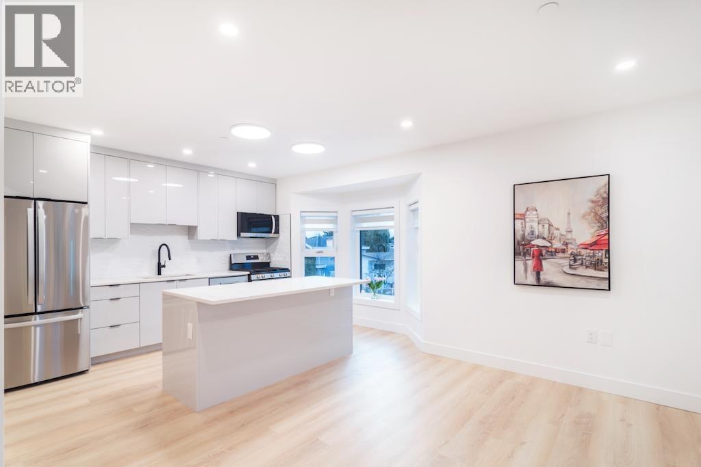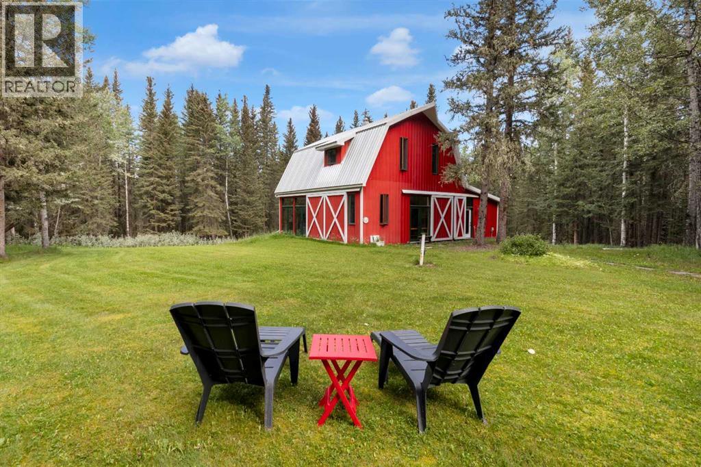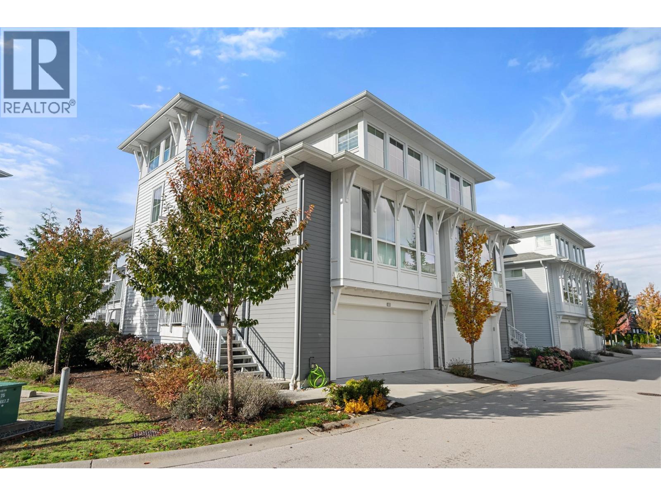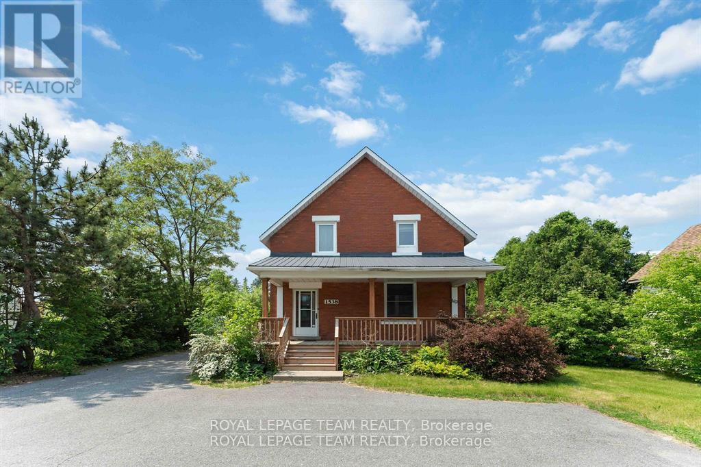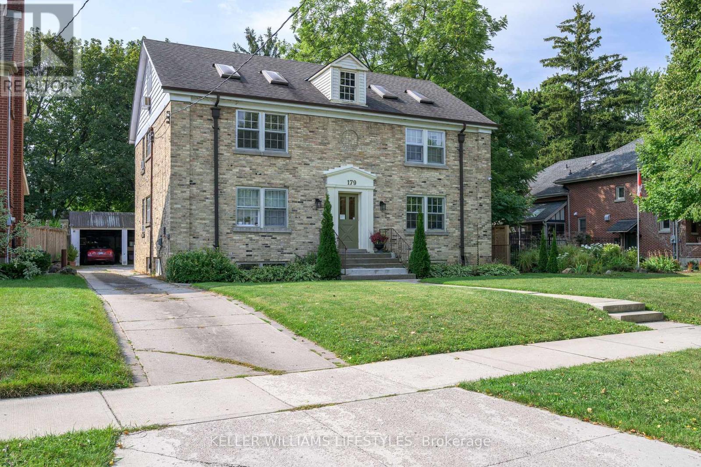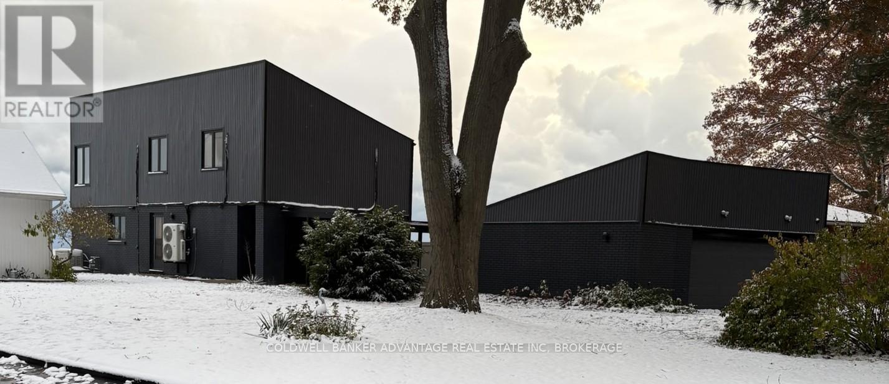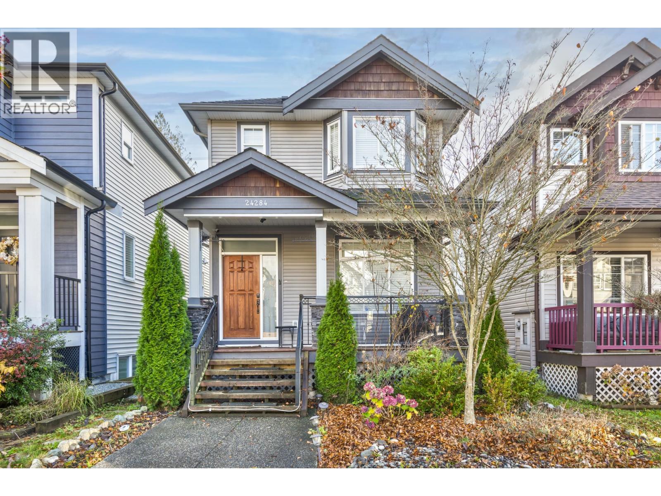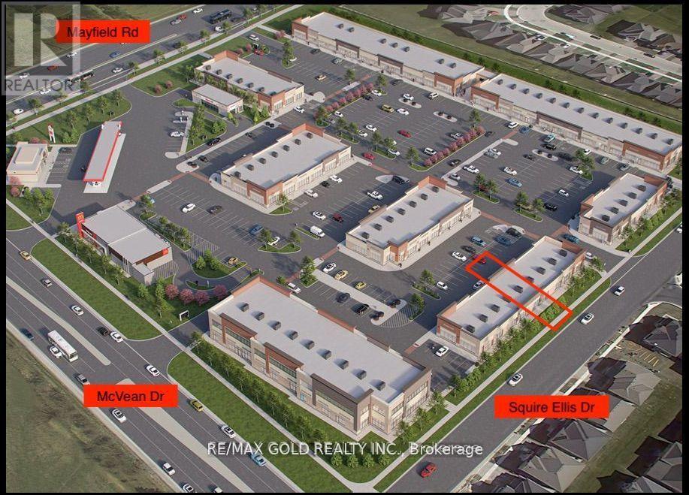47 Shavian Boulevard
London North, Ontario
Set well back off the street on an oversized 80 x 140 foot treed lot in north London's highly sought after Masonville neighbourhood is this lovingly cared for and tastefully updated family home, a short sidewalk stroll from Masonville Public School, one of the regions top ranked schools. This homes family friendly layout has been modernized with an open concept kitchen, dining and family room and includes a wall of windows to the stunning private back yard with two tiered concrete patios and pool. New custom designed kitchen (16), with gorgeous Quartz counters, sprawls with plenty of storage and counter space and includes a two-seat peninsula, separate wet bar with beverage fridge, full size stainless-steel fridge & freezer and a built-in corner bench dinette seating overlooking a composite rear deck, ideal for BBQing. The spacious family room has soaring vaulted ceiling and cozy gas fireplace with brick surround. Main floor study with French doors includes custom double desk and built-in shelves. Hardwood floors are throughout the main and second floors with slate floor foyer and tiled bathrooms floors. Upstairs there are four good sized bedrooms. The primary suite is complete with walk-in closet and updated ensuite bathroom with glass shower. Finished lower level includes insulated dry-core flooring in the rec-room, games room and laundry room. An additional 2pc bathroom in the lower level is next to a separate door & staircase to the backyard patio for convenient access from the pool. Additional upgrades include new windows (01) and vinyl siding, roof and additional insulation in 2020. This incredible location is only a 10-minute walk to Masonville Place, 18 minutes to University Hospital, 21 minutes to Western University and only 5 minutes to Helen Mott Shaw Park. With concrete driveway, walkways, patios and extensive landscaping this home truly has it all. Book your viewing today. (id:60626)
Sutton Group - Select Realty
1690 Wallbridge Loyalist Road
Quinte West, Ontario
Discover the perfect balance of country living & opportunity on this versatile 20-acre property. Ideal as a hobby farm, it also offers excellent potential for equestrian use, kennels, or even greenhouse operations. With 15 acres on one side & 5 acres on the other side of main buildings, the layout naturally supports pastures, gardens, paddocks, & riding areas, while still leaving room for expansion & creative projects. A private access road to the back acreage ensures easy movement for trailers, equipment, or livestock. At the centre of the property sits a 2,200 sq ft heated & insulated garage - ready to serve as a barn, workshop, or storage facility. Whether you envision horse stalls, tack & feed rooms, kennel runs, or a greenhouse hub, this building is a solid foundation for your plans. Additional features include a 100 x 64 chain-link fenced area, chicken coop, & assorted fruit trees that add both charm & utility to the farmstead. The well-maintained 3-bedroom, 2-bath home offers modern comfort, with a finished lower level & entertainment area complete with pool table. An automatic 16kW backup generator powers both the home & garage, providing peace of mind. Outdoors, you'll enjoy a heated above-ground pool with a large, covered deck for family gatherings or relaxation. Both the home & garage feature durable metal roofs for long-term protection. For equestrian enthusiasts, there's plenty of space to design paddocks, run-in sheds, or riding arena. The zoning allows for rural commercial uses such as dog kennels or commercial greenhouses, making this property ideal for anyone seeking a flexible agri-business hub or simply a well-equipped hobby farm. Located just minutes from Belleville & Prince Edward County - & within easy reach of the GTA - this property combines rural tranquility with convenient access to city amenities. A rare opportunity to create the country lifestyle you've imagined, with room for animals, gardens, & future business ventures all in one place. (id:60626)
Exit Realty Group
1690 Wallbridge Loyalist Road
Quinte West, Ontario
Discover the perfect balance of country living & opportunity on this versatile 20-acre property. Ideal as a hobby farm, it also offers excellent potential for equestrian use, kennels, or even greenhouse operations. With 15 acres on one side & 5 acres on the other side of main buildings, the layout naturally supports pastures, gardens, paddocks, & riding areas, while still leaving room for expansion & creative projects. A private access road to the back acreage ensures easy movement for trailers, equipment, or livestock. At the centre of the property sits a 2,200 sq ft heated & insulated garage - ready to serve as a barn, workshop, or storage facility. Whether you envision horse stalls, tack & feed rooms, kennel runs, or a greenhouse hub, this building is a solid foundation for your plans. Additional features include a 100 x 64 chain-link fenced area, chicken coop, & assorted fruit trees that add both charm & utility to the farmstead. The well-maintained 3-bedroom, 2-bath home offers modern comfort, with a finished lower level & entertainment area complete with pool table. An automatic 16kW backup generator powers both the home & garage, providing peace of mind. Outdoors, you'll enjoy a heated above-ground pool with a large, covered deck for family gatherings or relaxation. Both the home & garage feature durable metal roofs for long-term protection. For equestrian enthusiasts, there's plenty of space to design paddocks, run-in sheds, or riding arena. The zoning allows for rural commercial uses such as dog kennels or commercial greenhouses, making this property ideal for anyone seeking a flexible agri-business hub or simply a well-equipped hobby farm. Located just minutes from Belleville & Prince Edward County - & within easy reach of the GTA - this property combines rural tranquility with convenient access to city amenities. A rare opportunity to create the country lifestyle you've imagined, with room for animals, gardens, & future business ventures all in one place. (id:60626)
Exit Realty Group
847 Bucktail Rd
Mill Bay, British Columbia
OPEN SUN - NOV 16 FROM: 1PM-2:30PM. ONE LEVEL LIVING IN THE POPULAR MILL SPRINGS NEIGHBOURHOOD OF MILL BAY. THIS 2022 BUILT HOME RESTS ON A PRIVATE 0.32 ACRE LOT AND OFFERS TREMENDOUS VALUE! Close to the Marina / Boat Launch, Shopping Centre, Brentwood College, Bridgemans Bistro and the Brentwood Ferry. This Craftsman Style House features: High 11-ft ceiling, great room concept living with large Island Kitchen, Butler's Pantry, Natural Gas Fireplace, over-size double car garage, Heat Pump / Air-Conditioning, covered patio for year-round outdoor living and a private backyard that is ideal for children and pets. Just 40 Km North of Victoria, this special property radiates pride and is sure to impress. (id:60626)
RE/MAX Generation
3304 Wellington Avenue
Vancouver, British Columbia
BRAND NEW, centrally located 3 bed, 2 bath, Air Conditioned single-level home on the main floor of an exclusive 4-unit complex. NO Strata Fees! Blends heritage charm with modern living. Efficient layout (no wasted space on stairs!), ideal for aging in place, with an open plan, 9' ceilings, abundant windows, and natural light. Stylish kitchen boasts SS appliances, quartz counters, and perfectly located island. Elegant bay window with wrap-around views. Spacious bedrooms with organized closets; primary features ensuite and walk-in closet. Enjoy drinks on spacious balcony with mountain views! Minutes from Hwy 1, parks, shopping. Walk to Skytrain, close to bike paths-perfect for car-free living. Across from Sir Wilfred Grenfell Elementary. Open House Sunday Nov. 9, 2-4 pm. (id:60626)
Saba Realty Ltd.
403 29542 Range Rd 52
Rural Mountain View County, Alberta
Escape to your own private retreat, 13.72 acre property in the desirable Water Valley area, Little Red Estates, backing on to the Little Red Deer River. This unique property is tucked away on a serene, treed setting bordering a green space along the Little Red Deer River. This one-of-a-kind property offers a rich tapestry of flora and fauna—an abundance of wildflowers, moss, mushrooms & native trees, creating a natural parklike setting and playgroud for variety of local wildlife. This charming Barn Style home was professionally designed w/ ease of maintenance for the home owner, exuding Rustic charm with a Modern Industrial Chic. The interior offers quality finishes & craftmanship thoroughout. The main floor has 11-foot metal ceiling with architectural lighting and large custom fir windows flooding the home with natural light, Custom window decorative wrought iron grills, french doors that frame the boreal forest view. Solid firwood trim detailing throughout. Spacious main floor features concrete floors w/ in-floor heating for year-round comfort. Spacious open plan great room includes large Kitchen w/ concrete countertops, custom cabinetry & gas stove, entertaining and Dining area, Living Room and a warm, inviting Den which is anchored by a wood-burning stove & custom fir entertainment centre. The vaulted arrival area includes a small bunk room or office, 3pc Bath, laundry Rm w/ sink & large Utility room. Loft level also hosts a large arrival hall w/ vaulted ceilings, 3 spacious, bright Bedrooms all with lovely forest vistas, beautiful 3pc bath includes a clawfoot cast iron tub & antique pedestal sink—perfect for unwinding after a day outdoors. The property is fully serviced w/ underground power,natural gas, septic tank/field, drilled well ( 18 GPM). Land line, and a security system to monitor building temperature, water & building security, sliding metal panels on the exterior of the home provide extra protection and security as a cover over all windows and front door, at the same time adding to the character of the exterior. Outdoors the property invites endless possibilities, with direct access to the river, the adventures are endless. Whether you are seeking a year-round residence, or a recreational retreat for outdoor adventures, this property offers unmatched privacy, quiet beauty, and connection to nature. (id:60626)
Cir Realty
103 4638 Orca Way
Tsawwassen, British Columbia
You will love everything about Seaside - more sun, beach & ocean near by, Tsw Mills Mall down the street, Tsawwassen Springs Golf Course, Nat's Cafe & Newman´s fine foods in walking distance and a 10,000 sf Clubhouse with outdoor pool, gym, beautiful lounge & games room. 4-bed Duplex style home with private yard, double garage & flexible layout - Primary bedroom, family room or a grand office on the main, guest/teenager's room with full bathroom downstairs for privacy & 2 bedrooms up. Light filled main level with 10 ft ceilings, XL kitchen, 7 ft island. Living & dining seamlessly connects to a large covered deck, where you can live al fresco in all seasons. Windows on 3 sides allow for a beautiful symphony of light throughout the day. Exceptionally clean and shows like almost new. Downsizers will love the house sized rooms, families will love to see & hear their kids in your own sunny yard. This one just might be the one! No speculation & vacancy tax. OPEN HOUSE: SUN NOV 16th | 1 - 4PM (id:60626)
Stilhavn Real Estate Services
1538 Stittsville Main Street
Ottawa, Ontario
For Sale Prime Main Street Commercial Property! Discover an exceptional opportunity to own a versatile office or retail space at 1538 Stittsville Main Street, offering outstanding exposure in a high-traffic location. This well-maintained, fully wheelchair-accessible building features ample rear parking and a bright, welcoming reception area leading to the main floor, which includes three spacious offices and a powder room. The second floor offers three additional offices, a full bath, and a convenient kitchenetteideal for professional use or flexible workspace configurations. The basement, with over 9-foot ceilings, includes a large 15x15 open area perfect for additional offices, a workshop, or storage. Recent updates include new LVP flooring on the main level. A fantastic investment or owner-occupier opportunity in the heart of Stittsville growing main street corridor! (id:60626)
Royal LePage Team Realty
179 Devonshire Avenue
London South, Ontario
Location, location, location! Prime real estate opportunity, located on one of the most desirable streets in Wortley Village! Welcome to 179 Devonshire Avenue, exquisite character, all-brick, purpose built five plex. For the first time on the market in almost 40 years, this beautiful century building exudes heritage and charm while running seamlessly like a well oiled machine. All five units are equipped with AAA tenants - one being your property manager - an eat-in kitchen, cozy living room, spacious primary bedroom and a 4-piece bathroom. With three units being 2-bedroom suites, this building was designed to offer variety for single families and multi-families alike. Oh, and we can't forget to mention the 4 assigned covered parking spots with an extra spot for the last unit located directly behind the building for privacy and security. On the lower level you'll find a coin operated communal washer and dryer, two hot water tanks that are owned, original boiler system that runs well and clean (2pts/million carbon rating), and 5 storage lockers (one for each unit). Two of the most exquisite units can be found on the 2nd floor, both are beautiful loft apartments with ensuites and walk-in closets. These must be seen in person to be fully appreciated! Close to an abundance of shopping centres, restaurants, public and catholic schools, and parks, this property is perfect for someone looking to be located centrally, but live in a peaceful, quiet area. Here, you can benefit from all the amenities and conveniences of Wortley Village while still enjoying a sense of tranquility in your own home. The landlord has thoroughly enjoyed taking care of this hidden gem and it surely won't last long, so what are you waiting for? Don't delay, book your showing today! Contact LA directly for financials. (id:60626)
Keller Williams Lifestyles
13 Lakewood Crescent
Port Colborne, Ontario
Enjoy sweeping views of Port Colborne's lighthouse and Sugarloaf Marina from this lakefront home. This 2-storey property features 4 bedrooms, 3.5 baths, and nautical design throughout.The main level offers a living room with gas fireplace and vaulted wood ceiling, open-concept dining, and a luxury kitchen. Upstairs, find 4 bedrooms including a primary suite with ensuite bath and private balcony overlooking the lake.The finished basement includes a family room with brick fireplace, games room with black walnut bar, sauna, walk-in shower, and storage.Outside, relax in the inground pool, hot tub with retractable cabana roof, and screened-in area-all nestled between the 2.5-car garage and home on a private lot. NOTE: - seller does warrant or have knowledge of any all systems and chattels - give no guarantee to working status including but limited to the pool, sauna, hot tub and all other fixtures. (id:60626)
Coldwell Banker Advantage Real Estate Inc
24284 101a Avenue
Maple Ridge, British Columbia
Bright, roomy, and tucked away on a quiet street that´s easy to fall in love with. This spacious home features an open floorplan on the main with lots of windows throughout, gas fireplace in living rm & gourmet kitchen with ample storage & counter space & a versatile den that can be a great home office, or another bdrm. The top floor offers 3 large rooms, the master has a good size walking closet, ensuite & views of the private greenbelt in the back. Fully finished spacious 1 bdrm bsmt suite has its own separate entrance & laundry. The double garage is on a wide back lane plus lots of street parking out front. Located in a family friendly neighbourhood, close to schools, parks, playgrounds, coffee shops, transportation, recreation. Come see your future home at our OPEN HOUSE Sat Nov 15, 2-4pm. (id:60626)
Keller Williams Ocean Realty Vancentral
29 - 11625 Mcvean Drive Ne
Brampton, Ontario
Excellent Investment Opportunity in Prime Brampton Location! Own this 983 sq. ft. commercial retail unit in one of Brampton's most sought-after neighbourhoods. The property is leased to a well-established, successfully operating restaurant with a 5+5+5 year term at $46/sq. ft. + TMI, with an annual rent increase of $1/sq. ft. Ideally situated at the busy intersection of Mayfield Rd & McVean Dr, this property offers maximum visibility and exposure along a high- traffic corridor. Surrounded by dense residential and commercial developments, this is a turnkey investment offering steady rental income and excellent future growth potential. TMI Is $13.50 per sqft. (id:60626)
RE/MAX Gold Realty Inc.

