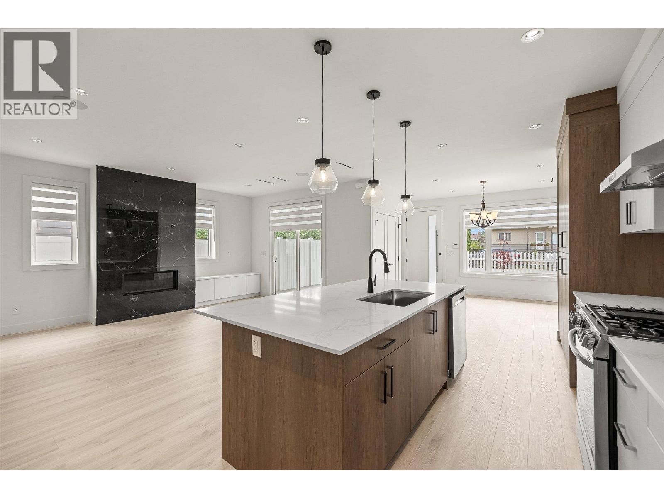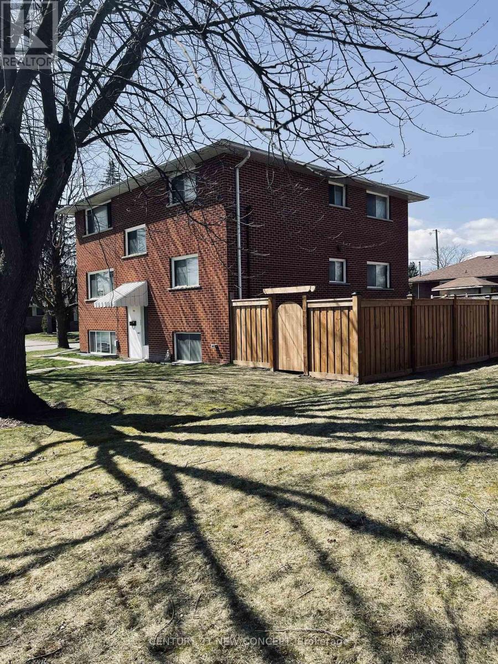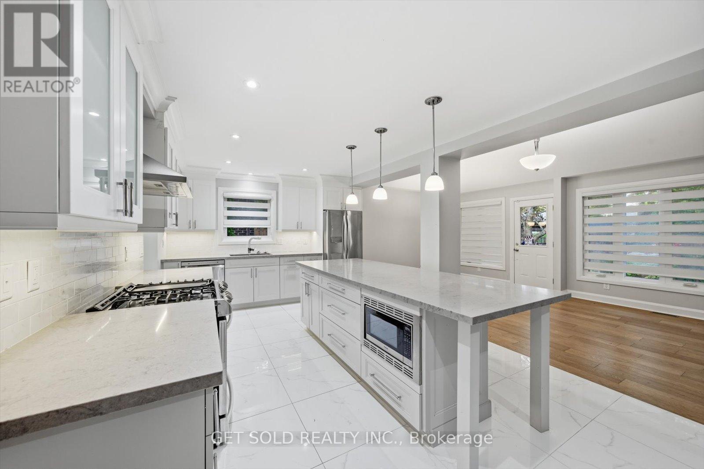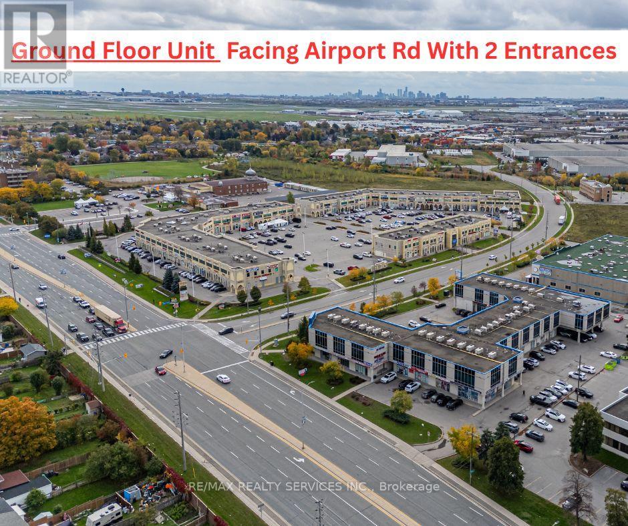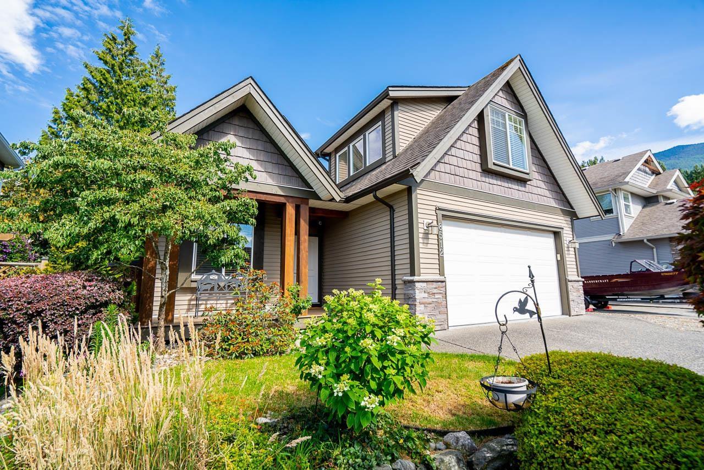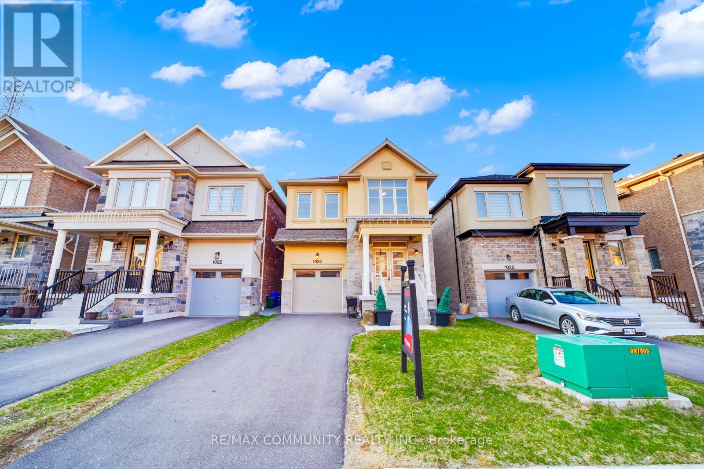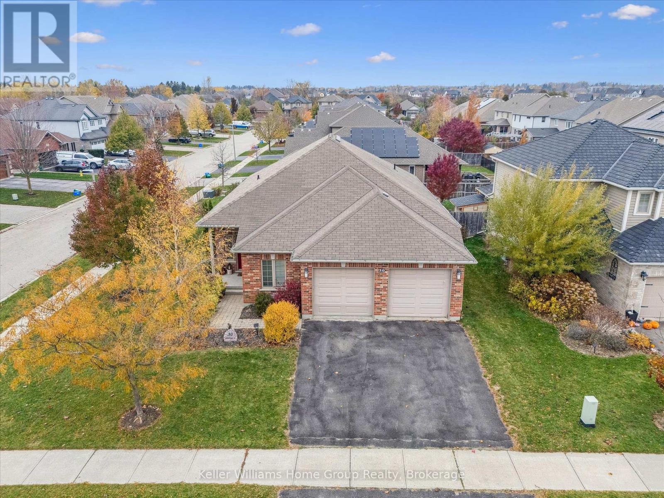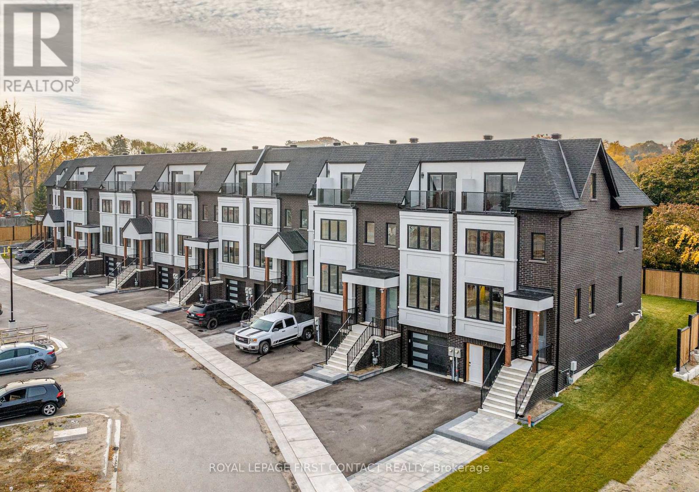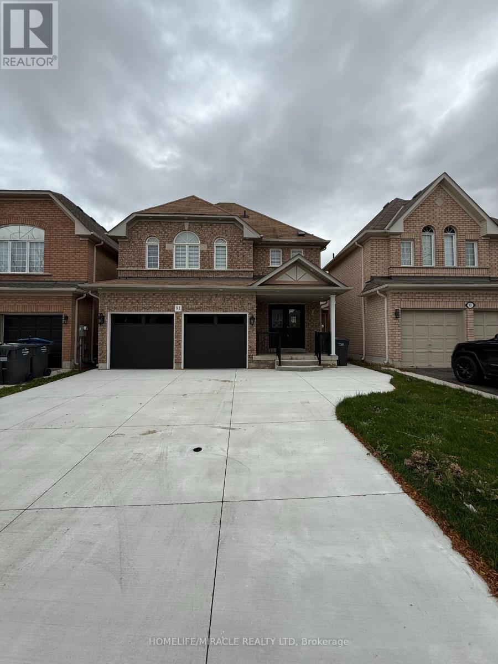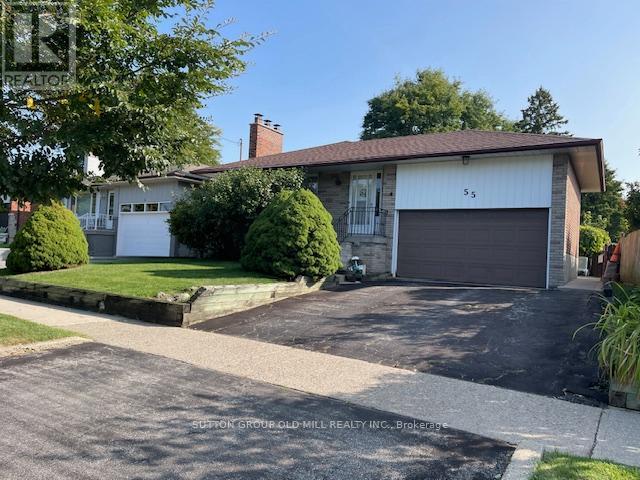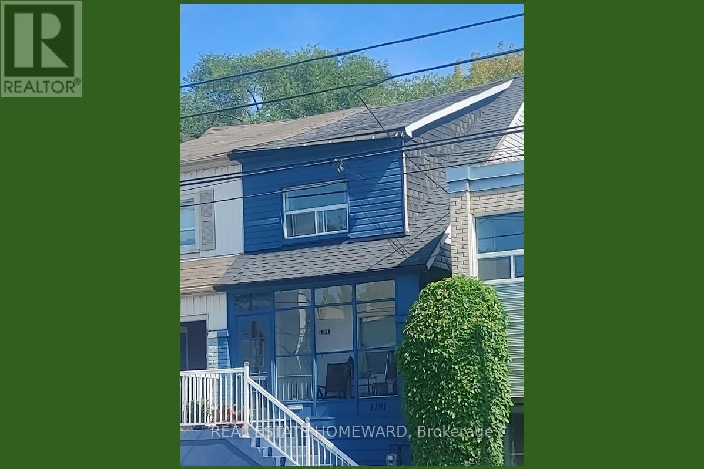840 Grenfell Avenue Unit# 1
Kelowna, British Columbia
Spacious-Brand New-Kelowna South Townhome-Move-In Ready! No Strata Fee! Blending modern design with contemporary charm, this 3-bedroom, 3-bathroom townhome offers 1,994 sq ft of thoughtfully designed living space. Highlights include a private rooftop patio, a spacious front yard with a classic white picket fence and a single detached garage. Inside, you’re welcomed by 9-foot ceilings and an open-concept main floor featuring wide plank laminate flooring, custom window coverings and elegant built-in cabinetry throughout. The chef-inspired kitchen boasts a large island with built-in storage, striking two-tone cabinetry, stainless steel appliances and a gas range—perfect for entertaining! Finishes include white granite countertops, a cozy gas fireplace set against a stylish feature wall and main floor built-in speakers (indoor and outdoor). The primary suite offers a generous size bedroom and a vaulted ceiling, a large walk-in closet, and a 5-piece ensuite complete with a freestanding tub and a private water closet. Two additional spacious bedrooms feature TV/media hookups and the same floor laundry room including a stacked washer/dryer with built-in cabinets. Ideally located just minutes from parks, schools, shopping, KGH and the lake this home offers the perfect blend of spacious living, everyday comfort and lifestyle convenience. (id:60626)
Royal LePage Kelowna
580 Digby Avenue
Oshawa, Ontario
This Well Maintained Three-2 Bedroom Unit Triplex With 6 Parking Spots, Is Located In The Heart Of Oshawa. Convenient And Quiet Location With Easy Access To Shopping, Recreation, Transit And Go. Public, Separate And Private Schools Nearby. Each Unit Has 2 Designated Parking Spots. Coin Laundry For Upper Two Units. Renovated Lower Unit With High End Finishes & Appliances And Has Its Own Ensuite Laundry. Complete With A Newly Fenced Yard and newly shingled roof in 2024. (id:60626)
Century 21 New Concept
Century 21 Percy Fulton Ltd.
580 Digby Avenue
Oshawa, Ontario
This Well Maintained Three 2 Bedroom Unit Triplex With 6 Parking Spots, Is Located In The Heart Of Oshawa. Convenient And Quiet Location With Easy Access To Shopping, Recreation, Transit And Go. Public, Separate And Private Schools Nearby. Each Unit Has 2 Designated Parking Spots. Coin Laundry For Upper Two Units. Renovated Lower Unit With High End Finishes & Appliances And Has Its Own Ensuite Laundry. Complete With A Newly Fenced Yard. Extras: New Roof! Incredible land value, with the added benefit of moving into one unit and having a rental income as cash flow. A new coin operated washer and dryer was recently installed and newly shingled roof in 2024. (id:60626)
Century 21 New Concept
Century 21 Percy Fulton Ltd.
18 Mill Street S
Brampton, Ontario
Experience refined living in this renovated detached home nestled in the heart of Downtown Brampton. Offering over 2,380 sq ft above grade plus a 3-bedroom finished basement apartment, this spacious residence blends modern finishes with thoughtful design. Step inside to rich hardwood flooring, and elegant pot lights that enhance the home all throughout. The chef inspired kitchen boasts quartz countertops, a massive island, and porcelain tiles, seamlessly flowing into the sunlit family room with a cozy brick fireplace and walkout to a landscaped backyard complete with a garden shed. Upstairs, you'll find three generously sized bedrooms, each with walk in closets. The primary suite is a serene retreat with a spa-like 5-piece ensuite and a massive walk-in closet. The finished basement offers a separate entrance, a modern second kitchen, 3-piece bathroom, and three additional bedrooms, ideal for in-laws, a nanny suite, or rental income. Located steps from parks, the GO station, Gage Park, local shops, and Brampton's vibrant arts and culture scene, this home combines urban convenience with peaceful residential charm. Vacant and ready for immediate possession. (id:60626)
Get Sold Realty Inc.
117 - 2985 Drew Road
Mississauga, Ontario
Attention All Professionals Looking To Start Your Own Business, Your Search Ends Here. Rare opportunity to own a GROUND FLOOR commercial unit with 2 entrances (front & back) in a prime location FACING AIRPORT ROAD. This unit features high ceilings with a welcoming reception & waiting area, 6 Offices, washroom, a separate kitchenette, excellent exposure, and easy access for customers and deliveries. Centrally located steps to public transit, just minutes to Toronto Pearson Airport and major highways like 407, 401, 427 & 409. Current zoning permits a wide range of uses making this a fantastic opportunity with endless possibilities. Extremely Clean & Well Kept. Great opportunity for investors or owner-users in a high-demand commercial corridor. Must See... 1275 sq ft gross including common areas. For accuracy Buyer or Their Agent To Confirm Total Area/Retail Area, Taxes, Maintenance Fees And Permitted uses. Plenty of parking. BONUS: Seller willing to lease back 3 offices. (id:60626)
RE/MAX Realty Services Inc.
8512 Bradshaw Place, Eastern Hillsides
Chilliwack, British Columbia
Spacious 3 Bed, 3 Bath Home with Loft, Basement & Private Backyard! Enjoy comfortable main level living with a versatile loft & basement. The bright kitchen features custom cabinetry, backsplash, hardwood flooring, & a garburator, plus detailed molding & wall paneling. The semi formal dining area opens to a great room with a coffered ceiling & gas fireplace. Upstairs, the loft includes an electric fireplace, perfect for work or relaxation. Step outside to a private fenced backyard with stamped concrete, a shed, & a park like setting ideal for outdoor living & soaking in the hot tub. The main floor primary suite offers a sitting area & double sink ensuite. The basement provides finished living space plus an unfinished area for customization. Extras include RV parking. Call today to view! * PREC - Personal Real Estate Corporation (id:60626)
Pathway Executives Realty Inc.
1024 Skyridge Boulevard
Pickering, Ontario
**Hot Deal in Pickering! Luxury 6-Bedroom Home - Priced to Sell FAST!** **1024 Skyridge Blvd, Pickering, Motivated Seller - Reduced Price!** Step into pure elegance with this upgraded Aspen Ridge masterpiece-2,750 sq. ft of refined living in one of Pickering's most sought-after family neighborhoods. Why This Home Stands Out: Less than 3 years old, modern finishes, move-in ready. 9-ft ceilings, gleaming, hardwood floors, cozy gas fireplace. Chef's kitchen with quartz counters & premium appliances. Upstairs 4 spacious bedrooms, spa-style ensuite, upper-level laundry. Basement 2 bedrooms, rec room, kitchenette, full bath, private laundry & separate entrance. Perfect for **rental income** (up to $2,000/month!) or **multi-generational living** Prime Location Perks: Steps to new school, scenic trails, community centres, and **top-rated golf courses** Quiet, safe, and family-friendly street. Luxury + Flexibility + Income Potential. This is more than a home--it's a smart investment. Whether you're upsizing, investing, or looking for multi-family options, this property delivers **value, versatility, and lifestyle**. **Act Now!** Homes like this don't last. Call today to book your private showing! (id:60626)
RE/MAX Community Realty Inc.
30 Stafford Street
Centre Wellington, Ontario
Luxurious Living on a Prime Corner Lot in Beautiful Elora. Welcome to this exceptional, newly upgraded bungalow nestled on a sought-after corner lot in the heart of Elora. This meticulously renovated home offers an impressive blend of modern design, functionality, and luxury - perfect for families, multi-generational living, or discerning buyers seeking elegance and space. Step inside to an open-concept main floor flooded with natural light, where a brand-new designer kitchen awaits - complete with gleaming granite countertops, sleek cabinetry, and premium fixtures. The expansive living and dining areas feature seamless flow and are anchored by stylish new luxury vinyl plank flooring throughout. Offering two spacious bedrooms upstairs, including a primary retreat with its own ensuite, and a three-bedroom lower level, this home effortlessly accommodates larger households or guest stays. The lower level continues to impress with a fully finished oversized recreation room, an additional 3-piece bathroom, and abundant storage. A standout feature is the oversized attached double garage - not only spacious enough for two vehicles but also equipped with a bonus workshop area, ideal for hobbyists or home-based professionals. Outdoors, enjoy the beautifully tiered backyard oasis featuring two expansive decks (16'x12' and 12'x12'), perfect for hosting gatherings or enjoying peaceful mornings in privacy. Located minutes from Elora's vibrant downtown, walking trails, and schools, this home truly offers the best of serene suburban living with refined finishes and thoughtful upgrades throughout. (id:60626)
Keller Williams Home Group Realty
4 Alderwood Lane
Barrie, Ontario
BRAND NEW LUXURY TOWNHOME WITH WATERFRONT VIEWS!!! 4 Alderwood Lane Features 3 Beds & 2.5 Baths with over 2000 sq ft of High End Luxury Finishes, Including: In-floor Heated Balcony & In-Floor Heated Garage, 9" Ceilings on Main & Top Floor, Engineered Wood Flooring Throughout, Gorgeous Hardwood Staircase with Floor to Ceiling Glass Walls, 20+ Pot Lights, Custom Kitchen with Granite/Quartz, Sumptuous Primary Ensuite Modern All Brick Exterior, this List Goes On.. LakeView Towns is a Limited Collection of 14 Premium Townhomes, located just steps from Barrie's historic Allandale GO Station, and minutes from the town's picturesque waterfront, shops, and restaurants. Views from Every Level Overlooking Lake Simcoe - This is an Opportunity you don't want to miss!!! (id:60626)
Royal LePage First Contact Realty
91 Buick Boulevard
Brampton, Ontario
Stunning fully upgraded North-facing all-brick home with grand double-door entry. Features 4 spacious bedrooms, new engineered hardwood on main & upper levels, and heated porcelain floors in foyer, hall, baths & kitchen. Gorgeous open-concept layout with combined living/family room and formal dining. New chef's kitchen with waterfall island & breakfast bar. Upstairs offers 3 fully renovated baths. Professionally -finished 3-bedroom basement with separate side entrance-ideal for extended family living. Upgrades include pot lights, concrete driveway, and new garage doors. Move-in ready & meticulously maintained! Don't miss one! (id:60626)
Homelife/miracle Realty Ltd
55 Sun Row Drive
Toronto, Ontario
Large Bungalow on a premium 52 x 120.87 FT Lot. Excellent location with potential for a family looking to Renovate or Build their Dream Home. It features a large living/dining area, eat-in kitchen, 3 good size bedrooms and 4 pc bath on the main floor. Separate side entrance to a potential basement in-law suite with a large family room an dining area. Large, Fenced, Private Backyard, perfect for Gardening and Entertainment. Steps to TTC, Close to HWY 401, 427 and Pearson Airport. Flexible closing but not less than 60 days. (id:60626)
Sutton Group Old Mill Realty Inc.
1191 Woodbine Avenue
Toronto, Ontario
Here's a turn-key investment and/or live-in opportunity: All the heavy lifting has been done! Three levels, three rented apartments each featuring its own open concept living area / kitchen and separate bedroom. Contemporary renovations in basement and main; top floor renovated prior to current ownership. Shared amenities include laundry room with skylight, bright and leafy backyard space, enclosed front porch. Fabulous tenants! Being within a ten minute walk of Danforth Village, subway and Taylor Creek greenspace contributes to this location's future appeal. Home inspection report and financials available upon request. (id:60626)
Real Estate Homeward

