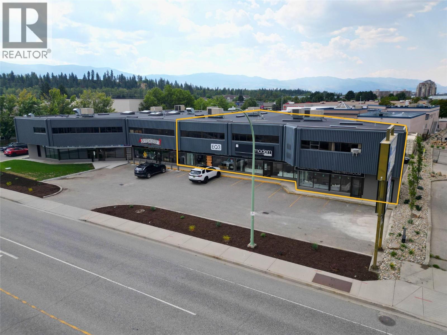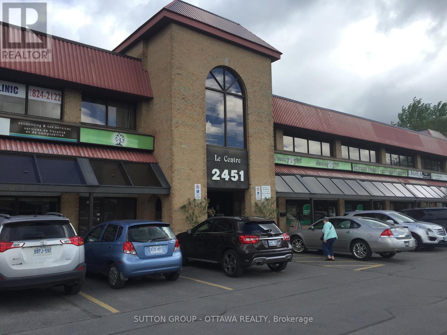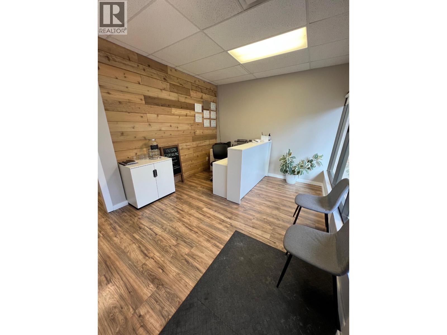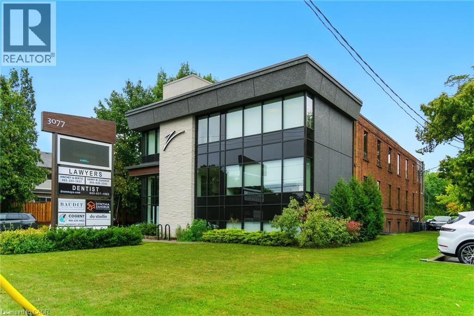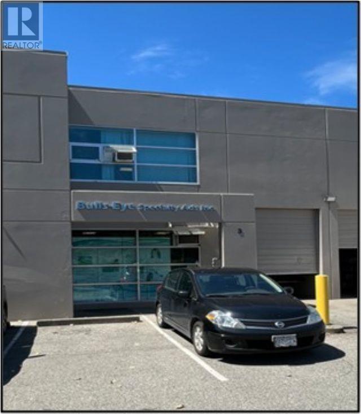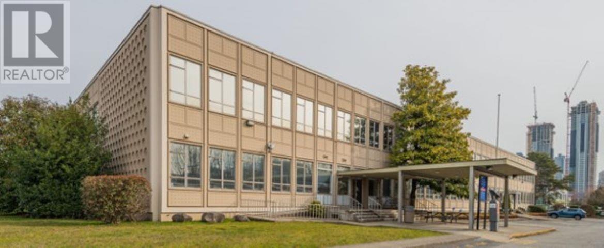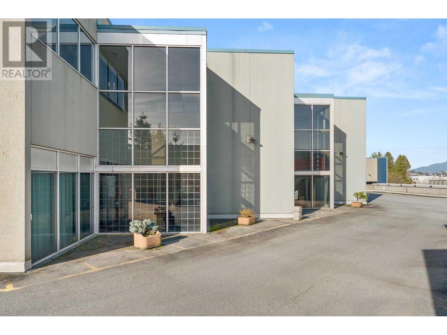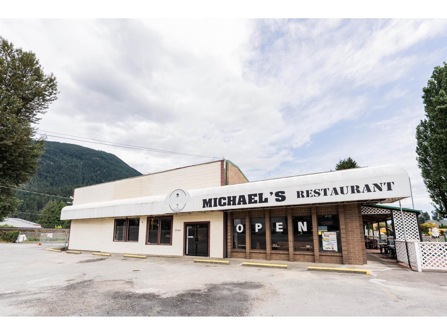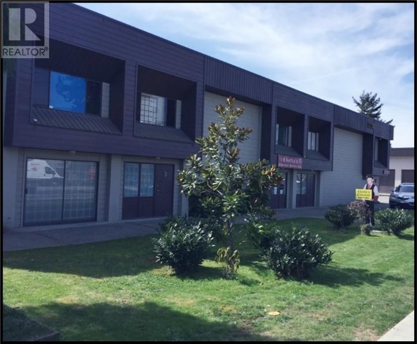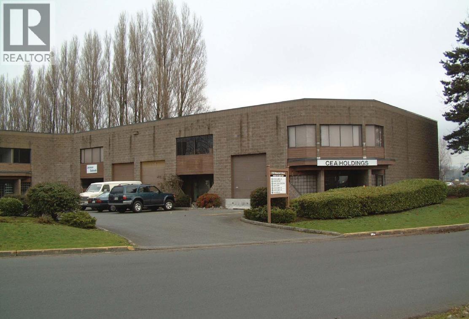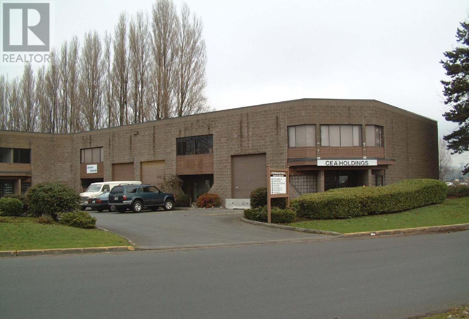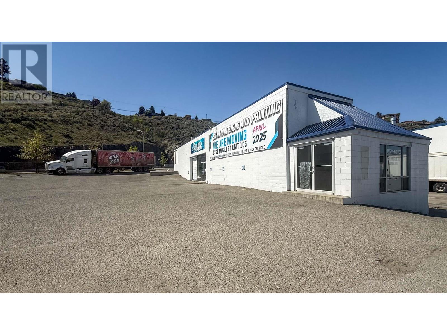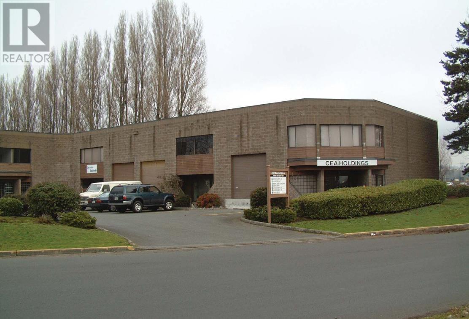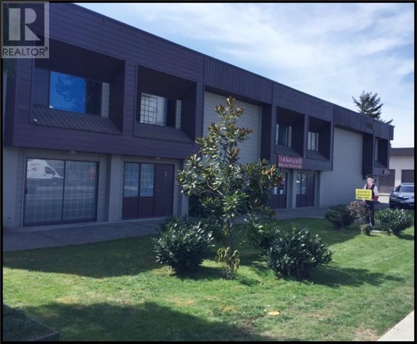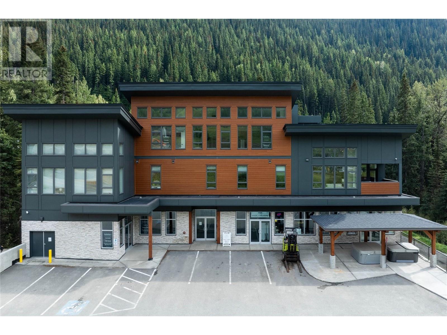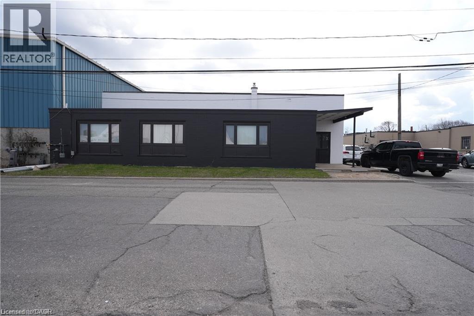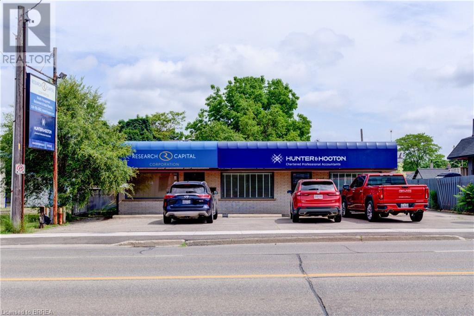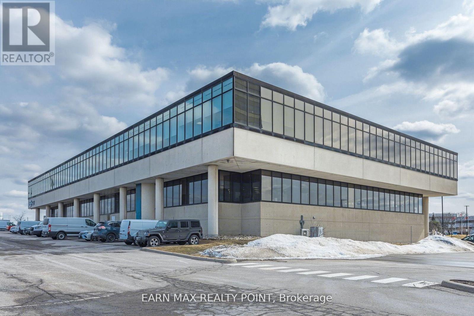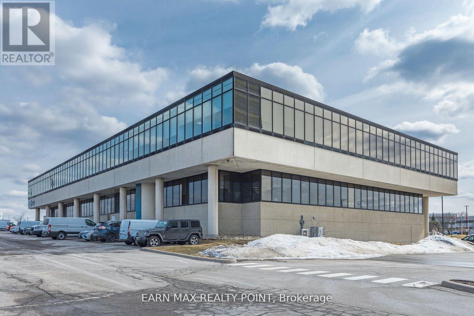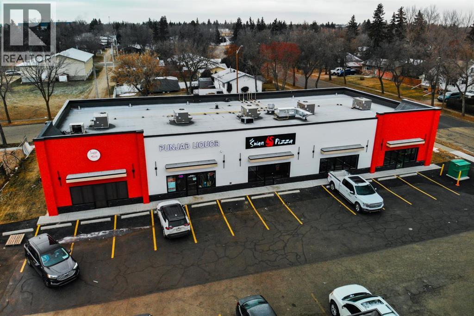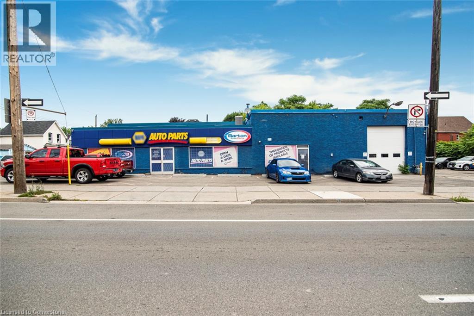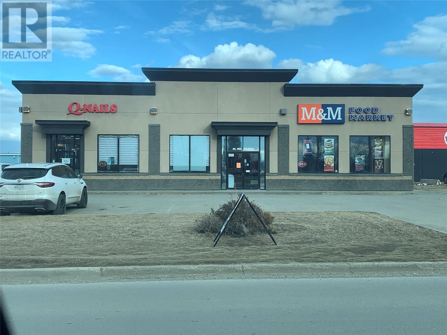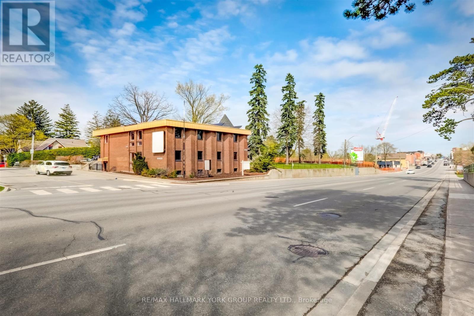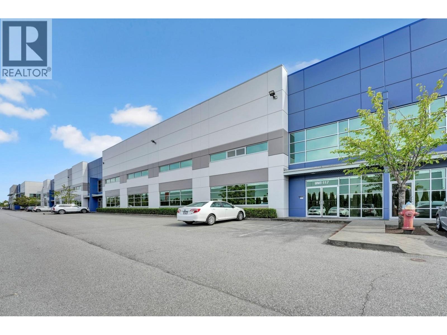310 Banks Road Unit# 3
Kelowna, British Columbia
For Lease – Unit #3, 310 Banks Road, Kelowna, BC 7,317 sq. ft. | Available January 1, 2026 Located just one block off Highway 97, Unit #3 at 310 Banks Road offers 7,317 sq. ft. of versatile commercial space in the heart of Kelowna. The ground floor features a bright, open retail/showroom area with strong street presence, complemented by a rear warehouse with convenient access for deliveries and storage. The second-floor mezzanine provides flexible space that can be used for additional retail display or well-laid-out office space. In addition, take advantage of the low additional rents! Zoned C2, the property supports a wide range of business uses. Its central position puts you within walking distance of coffee shops, restaurants, and shopping, offering convenience for both customers and staff. Available January 1, 2026. (id:60626)
Venture Realty Corp.
2421 St Joseph Boulevard W
Ottawa, Ontario
Beautiful office/retail space available! 995sqft ready to move in space. Previously a financial office with huge foyer/reception area, 5 individual office space, small kitchenette, private bathroom, furnace & air , and back door delivery. Rent is $19.00/sqft with $14.00/sqft additional rent. Book your showings today.....listing agent accompanied showings. (id:60626)
Sutton Group - Ottawa Realty
1556 6th Avenue
Prince George, British Columbia
Updated office or retail space in great area. Approx. 1015sq ft consisting of reception area, offices and laundry/ storage area. Excellent visibility, direct street access and staff parking in rear. Text Chad at 250-981-4118 for more information. * PREC - Personal Real Estate Corporation (id:60626)
Maxsave Real Estate Services
3077 New Street Unit# 202
Burlington, Ontario
Professional office space in prime Burlington location. 2nd floor unit with elevator access. Attractive building frontage & lobby. Perfect for a lawyer, real estate, graphic design, advertising agency, etc. 1,250 square feet with the potential to add approximately 340 feet of hallway conversion. Landlord willing to work with tenant with layout/renovations. Ample shared parking. Rent includes heat, hydro, water. Building includes existing tenants: Architect, Accountant, Dentist and Physiotherapist. Includes use of common lunch room. Don’t be TOO LATE*! *REG TM. RSA. (id:60626)
RE/MAX Escarpment Realty Inc.
3 3871 North Fraser Way
Burnaby, British Columbia
Located just off the intersection of Marine Way and Boundary Road in Marine Way Business Park, the geographical center for office and light industrial activity in Greater Vancouver. This prime location enjoys easy access to, Vancouver, Burnaby, Richmond, Coquitlam, Delta, Surrey, Vancouver Airport and the US border. Market Crossing Shopping Centre is located within a few minutes drive. The 2,438 sq. ft. main floor office/warehouse features 11' clear ceiling heights, 10'x 12' grade level loading door, three (3) phase power (to be verified by Tenant) and handicap accessible washroom. The 762 sq. ft. second floor office features excellent window frontage for an abundance of natural light, one (1) private office, open floor plan and fluorescent lighting with T-bar ceiling. Three (3) assigned parking stalls in front plus one (1) in front of bay door included, plus common area parking. Please telephone or email listing agents for further information and to book a showing. (id:60626)
RE/MAX Crest Realty
216 2250 Boundary Road
Burnaby, British Columbia
This 4,858 sq. ft. office unit is located on the southeast corner of Lougheed Highway and Boundary Road on the Burnaby / Vancouver border. Widely considered the geographical centre of Metro Vancouver this property enjoys an unsurpassed level of accessibility to Vancouver's key business locations via The Trans-Canada Highway, The Lougheed Highway and The Gilmore Skytrain Station, which is just one block away. This fully air-conditioned unit features private offices, open work areas, boardroom and lunchroom. Excellent random parking is available at $60.00 per month per stall plus applicable taxes. Please telephone or email listing agents for further details and to book a showing. (id:60626)
RE/MAX Crest Realty
2802 Ingleton Avenue
Burnaby, British Columbia
Seize the opportunity to lease this prime office space in central Burnaby. Spanning 4,651 sq.ft., this versatile property boasts twelve private office spaces, a fully-equipped kitchen, two washrooms, and convenient on-site parking. With its strategic location and comprehensive amenities, this space is perfect for business looking to establish a central presence in Burnaby (id:60626)
RE/MAX Crest Realty
Sutton Group - 1st West Realty
Oakwyn Realty Ltd.
2 37165 Lougheed Highway
Mission, British Columbia
Build Your Dream Here! 1,590 Sq Ft of Retail Space for Lease on Lougheed Hwy Mission. The current zoning(C-2) ; general store, antique market, personal service and restaurant. Ample parking. Monthly Gross Rent is $2,517.50+GST. Lease term is negotiable. perfectly positioned along a high-traffic highway, offering excellent visibility and accessibility. Enjoy sweeping, unobstructed views across expansive open space -an inspiring setting with limitless potential. Unlock the potential. Create something extraordinary. Your vision starts here. Lease for the unit beside Michael's restaurant. The video just for the building info, not for the inside of the lease unit. (id:60626)
Sutton Group - 1st West Realty
6/7/8/9 1770 Mclean Avenue
Port Coquitlam, British Columbia
This 6,133 sq. ft. office/warehouse unit is conveniently located on Mclean Avenue in Port Coquitlam. Centralized in Greater Vancouver, this strategic location allows for convenient access to all major Metro Vancouver locations via the Trans-Canada Highway, the Lougheed Highway and the Mary Hill Bypass. The unit features a small office area which the Landlord will fully renovate with new paint and flooring, large grade level loading doors (10'x 12') plus option to use dock level ramp, three-phase 100 AMP electrical service, 18' clear ceiling heights and one (1) washroom which is to be renovated. Excellent common area parking available. Please telephone or email listing agents for further details and to book a showing. (id:60626)
RE/MAX Crest Realty
3 2531 Vauxhall Place
Richmond, British Columbia
This 2,129 sq. ft. office/warehouse unit is strategically located in North Richmond just northwest of the Knight Street and the Bridgeport Road intersection. This location enjoys quick and easy access to all areas of Metro Vancouver via Highway 99, Highway 91, Marine Way, and the South Fraser Perimeter Road. The Vancouver International Airport is only 10 minutes away, Downtown Vancouver is 30 minutes away and the US Border is 25 minutes away. 1,432 sq. ft. main floor warehouse features 10' x 12' ft. grade level loading door, one (1) washroom, 3 phase electrical power (to be verified by Tenant), 8' to 18' ft. clear ceiling heights in warehouse and low voltage lighting. The 697 sq. ft. second floor office features windows providing an abundance of natural light, open area plan, nice lighting throughout and one (1) washroom. Please contact listing agents for further details and to book a showing. (id:60626)
RE/MAX Crest Realty
2 2551 Vauxhall Place
Richmond, British Columbia
1,700.6 sq. ft. office warehouse strategically located in North Richmond just northwest of the Knight Street and the Bridgeport Road intersection. This location enjoys quick and easy access to all areas of Metro Vancouver via Highway 99, Highway 91, Marine Way, and the South Fraser Perimeter Road. The Vancouver International Airport is only 10 minutes away, Downtown Vancouver is 30 minutes away and the US Border is 25 minutes away. This unit features concrete block and wood frame construction, 18' clear ceiling heights in warehouse area, one 10' x 12' grade level loading door, one (1) washroom, gas fired forced air heating in warehouse area, 3 phase electrical power (to be verified by Tenant) and two (2) parking stalls, including the loading door area. Please telephone or email listing agents for further information and to book a showing. (id:60626)
RE/MAX Crest Realty
431 Victoria Street W
Kamloops, British Columbia
High-profile, commercial end-cap of approximately 1,942 SF available for lease at the foot of Overlanders Bridge in Kamloops. Single storey unit that is ideal for service commercial uses. Unit configuration includes a small entry showroom, reception area, office space and warehouse/shop space. Main entrance to the unit is to the north with some frontage along Victoria St W. Grade level overhead door located near the middle of the unit beside a secondary entrance into the warehouse space. Large parking area adjacent to the unit with 7 dedicated parking stalls. Outstanding opportunity for highly visible fascia signage on the east side of the unit. Flexible C4 - Service Commercial zoning that allows a multitude of commercial uses. (id:60626)
RE/MAX Kelowna
3 2551 Vauxhall Place
Richmond, British Columbia
2,325 sq. ft. office warehouse strategically located in North Richmond just northwest of the Knight Street and the Bridgeport Road intersection. This location enjoys quick and easy access to all areas of Metro Vancouver via Highway 99, Highway 91, Marine Way, and the South Fraser Perimeter Road. The Vancouver International Airport is only 10 minutes away, Downtown Vancouver is 30 minutes away and the US Border is 25 minutes away. This unit features concrete block and wood frame construction, 18' clear ceiling heights in warehouse area, one 10' x 12' grade level loading door, one (1) washroom, gas fired forced air heating in warehouse area, 3 phase electrical power (to be verified by Tenant), 484 sq. ft. of second floor office space and three (3) parking stalls, including the loading door area. Please telephone or email listing agents for further information and to book a showing. (id:60626)
RE/MAX Crest Realty
7/8/9 1770 Mclean Avenue
Port Coquitlam, British Columbia
This 4,405 sq. ft. office/warehouse unit is conveniently located on Mclean Avenue in Port Coquitlam. Centralized in Greater Vancouver, this strategic location allows for convenient access to all major Metro Vancouver locations via the Trans-Canada Highway, the Lougheed Highway and the Mary Hill Bypass. The unit features a small office area which the Landlord will fully renovate with new paint and flooring, large grade level loading door (10'x 12') plus option to use dock level ramp, three-phase 100 AMP electrical service, 18' clear ceiling heights and one (1) washroom which is to be renovated. Excellent common area parking available. Please telephone or email listing agents for further details and to book a showing. (id:60626)
RE/MAX Crest Realty
1130 Sun Peaks Road Unit# Cru-A
Sun Peaks, British Columbia
First impressions matter: Be that at Sun Peaks. Unlock the potential of your business dreams with this prime commercial space in the heart of Sun Peaks. Boasting the best drive-by exposure in the area, this property is a canvas for entrepreneurial success. 646 sq ft of interior space and an additional 458 sq ft outdoor pergola space, provides options for various businesses, from property management to art galleries, private medical practices, spas, adventure tourism ventures, and immersive experience centers. The possibilities are as vast as the mountain views that surround you. Exclusive use of 3 exterior parking stalls ensures accessibility for your clients, while additional storage units, available for rent, provide the perfect solution for your business needs. Whether you're looking to own or lease, this commercial gem is your gateway to turning aspirations into a thriving reality amidst the stunning landscapes of Sun Peaks. Don't miss the chance to make your mark in this vibrant and dynamic community. (id:60626)
Exp Realty (Kamloops)
97 Frid Street
Hamilton, Ontario
Discover a rare opportunity to secure nearly 9,000 sq. ft. of industrial space in one of Hamilton’s most accessible commercial corridors. Conveniently located just off Highway 403, this property provides seamless connectivity to Toronto, Niagara, Guelph, Kitchener, Waterloo, and surrounding regions, making it an excellent choice for businesses that rely on efficient transportation and distribution. The building offers a versatile layout suitable for a wide range of industrial uses, from warehousing and manufacturing to logistics and service-based operations. With the potential for outdoor storage and parking, this property adds extra flexibility for businesses requiring additional space beyond the building itself. Positioned in a growing commercial hub, 97 Frid Street offers both high visibility and practical functionality, giving your business the competitive advantage it needs to thrive. Whether you are expanding, relocating, or establishing a new operation, this property provides the foundation to take your business to the next level. (id:60626)
Exp Realty
127 Charing Cross Street
Brantford, Ontario
Very well maintained and updated commercial building on busy Commercial Corridor. 2, 259 sf in total, currently separated into two suites. Tenant in place in 609 sf till March 31, 2027, the balance of 1,650sf is vacant. Great layout with front reception, boardroom, private offices, and open bullpen, as well as kitchen and bathrooms. On site parking both in front & rear. Flexible Intensification Corridor (IC) Zoning. (id:60626)
RE/MAX Twin City Realty Inc
(Main) - 6865 Century Ave Avenue
Mississauga, Ontario
Welcome to your next business venture in the prestigious Meadowvale area of Mississauga! Nestled in a prime location, this commercial building offers unparalleled sophistication and nice construction, setting the stage for success. Step into a world of elegance with interiors designed to impress even the most discerning clientele.Your convenience is our priority, with an elevator ensuring seamless access to every floor. Plus, say goodbye to parking woes with ample space available for your staff and clients. Strategically situated close to an international airport and all major highways, connectivity is effortless, making it the ideal hub for businesses with global reach. Don't miss out on this opportunity to elevate your business to new heights. Enquire now and make Meadowvale your business's new home! **EXTRAS** Walking distance to, The Keg, Chop, Jack Astor's, Moxie's, and Starbucks. Excellent access to Hwy 410, 407, and 403. With added convenience also walking distance to Meadowvale GO transit and MiWay, where commuting is simplified. (id:60626)
Earn Max Realty Point
RE/MAX Gold Realty Inc.
(2nd) - 6865 Century Avenue
Mississauga, Ontario
Welcome to your next business venture in the prestigious Meadowvale area of Mississauga! Nestled in a prime location, this commercial building offers unparalleled sophistication and nice construction, setting the stage for success. Step into a world of elegance with interiors designed to impress even the most discerning clientele.Your convenience is our priority, with an elevator ensuring seamless access to every floor. Plus, say goodbye to parking woes with ample space available for your staff and clients. Strategically situated close to an international airport and all major highways, connectivity is effortless, making it the ideal hub for businesses with global reach. Don't miss out on this opportunity to elevate your business to new heights. Enquire now and make Meadowvale your business's new home! **EXTRAS** Walking distance to, The Keg, Chop, Jack Astor's, Moxie's, and Starbucks. Excellent access to Hwy 410, 407, and 403. With added convenience also walking distance to Meadowvale GO transit and MiWay, where commuting is simplified. (id:60626)
Earn Max Realty Point
RE/MAX Gold Realty Inc.
7 Mt. Pleasant Drive
Camrose, Alberta
Discover an exceptional opportunity to lease brand-new retail units at Camrose Plaza. This prime location offers outstanding visibility ensuring maximum exposure and accessibility. Units 4 and 5, ranging from 1,300 to 2,600 sf, are available in a building that is already 60% leased. With ample parking and modern, high-quality construction, this space is ideal for a variety of businesses. Situated in Camrose, a dynamic city with a population of 20k+ as of 2024, this opportunity provides access to a growing customer base. Don't miss the chance to establish your business in this thriving community! (id:60626)
Royal LePage Metro
RE/MAX Real Estate (Edmonton) Ltd.
361 Cannon Street E
Hamilton, Ontario
Prime Commercial Building with Additional Parking Lot – For Lease in Downtown Hamilton with Drive in bay and office space. A fantastic opportunity to lease a freestanding commercial building with 7,568 sq ft of flexible space, ideally situated in a high-traffic, high-visibility area of Downtown. With a generous lot size 97.11 ft x 115.24 ft and BOUNS vacant parking lot 371 Cannon Street East 90.19 ft x 39.07 ft it makes perfect place for staff and customer access – approximately 25 parking available. The main property has been most recently used as an auto parts store. Zoned C2, this property supports a wide range of commercial uses such as medical Clinic, Veterinary Service, Financial Establishment, Retail and much more—making it ideal for various types of businesses looking to grow or relocate. Whether you're launching a new venture or expanding your current operations, this space offers exceptional flexibility, zoning advantages and well-established commercial corridor with strong foot and vehicle traffic and rare on-site parking in the heart of the city. (id:60626)
Right At Home Realty
11612 8 Street Unit# #6
Dawson Creek, British Columbia
INVESTOR ALERT!! Great opportunity! This 1300+ sqft commercial Lease space has very high visibility next to Tim Hortons, The Brick, and McDonalds. There is a current food service tenant in place that would be willing to work with a new tenant for take over. Lots of customer parking, All the basic services are complete, walls are up with storefront and just waiting for your final designs. Call agent now to view! (id:60626)
Royal LePage Aspire - Dc
15064 Yonge Street
Aurora, Ontario
Commercial office building on Yonge St in Downtown Aurora. Desirable Yonge St Exposure and address. Updated throughout. 3 Level Professional Office Building. Main level features 6 offices, private washroom, bright large glass wall board room, lunch room and lobby area. Lower level has 2 separate areas and 2 private bathrooms. Medical & many other professional office uses. Approximately 3800 sqft on the main and lower level. On Site Parking (4). (id:60626)
RE/MAX Hallmark York Group Realty Ltd.
117 6951 72 Street
Delta, British Columbia
Office Space for Lease at 6951 72 Street ' Tilbury West Corporate Centre Discover a rare opportunity to lease fully improved office space in the prestigious Tilbury West Corporate Centre at 6951 72 Street, Delta, BC. This professionally built-out unit offers a bright and functional layout with abundant natural light, a dedicated HVAC system, and ample on-site parking for staff and visitors. Located in one of Delta's most sought-after business parks, this property provides excellent accessibility via major transportation routes including Highway 91, Highway 99, and the South Fraser Perimeter Road. (id:60626)
Royal LePage Westside Klein Group

