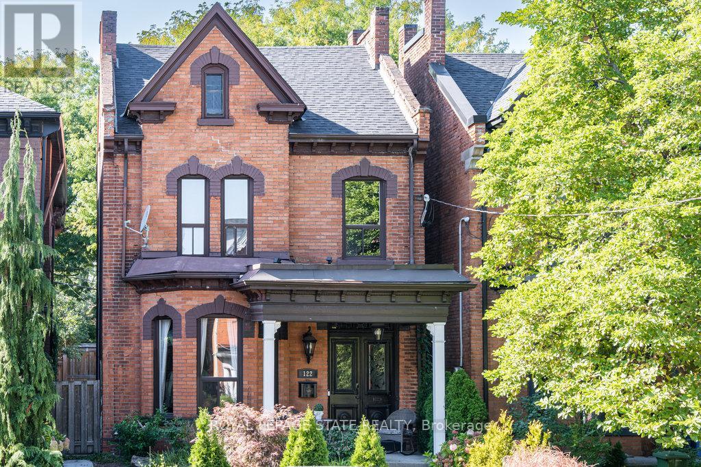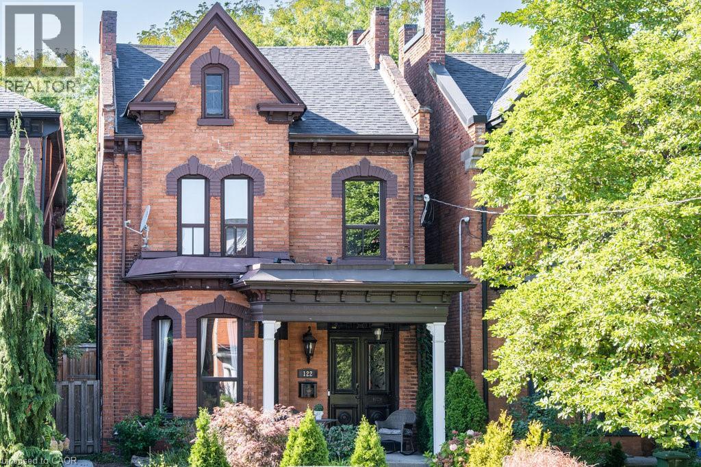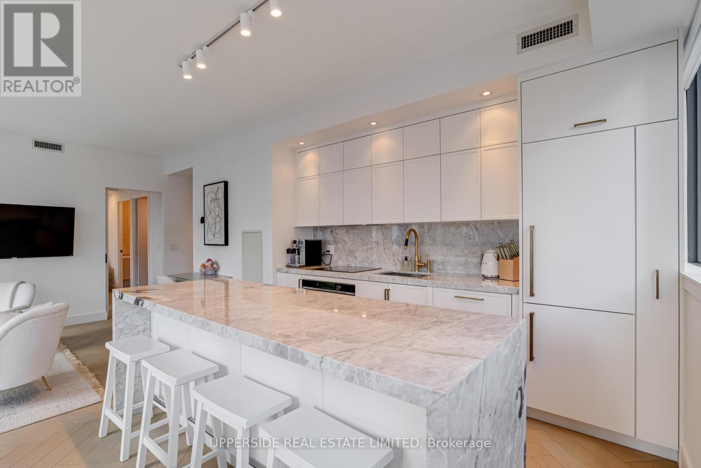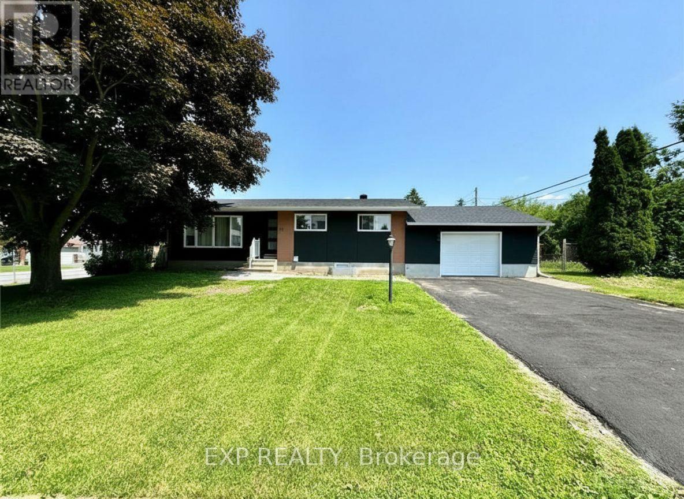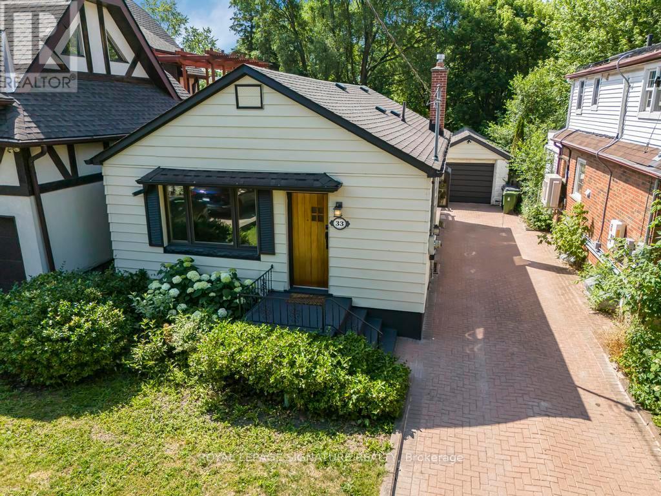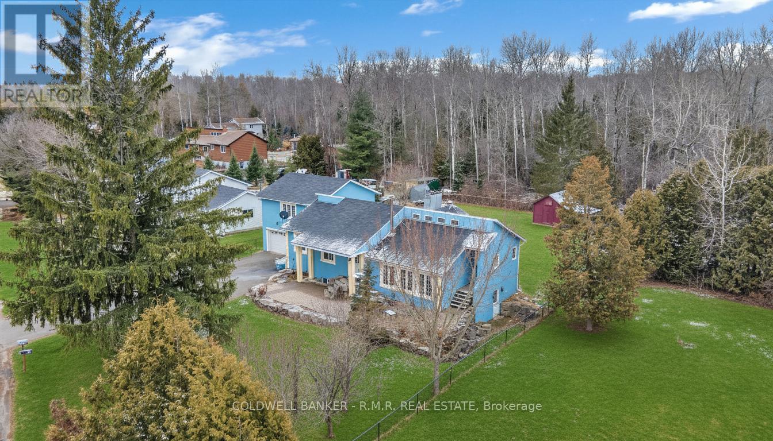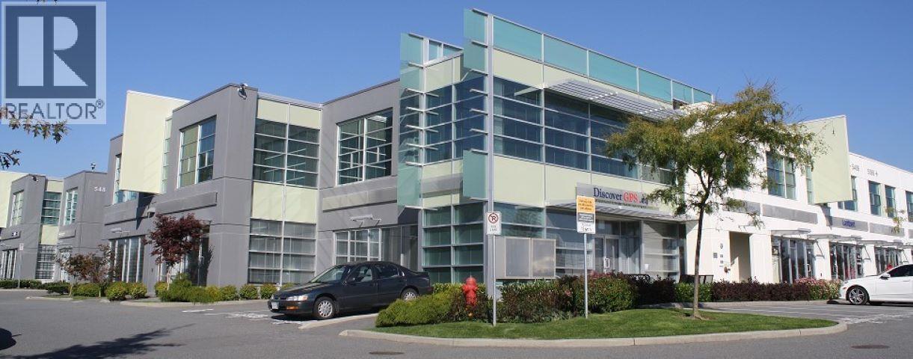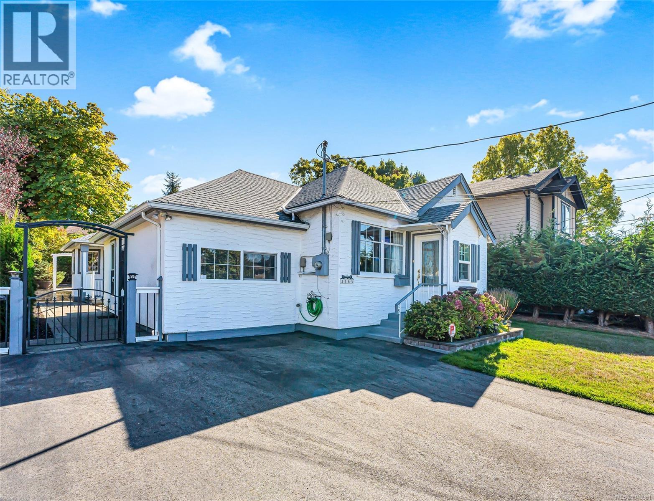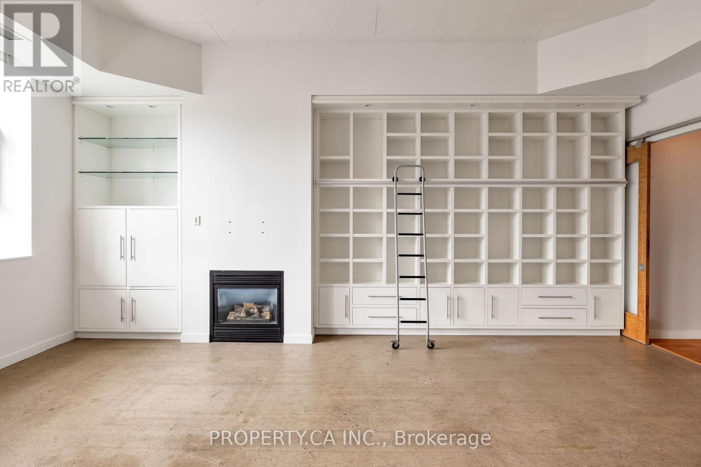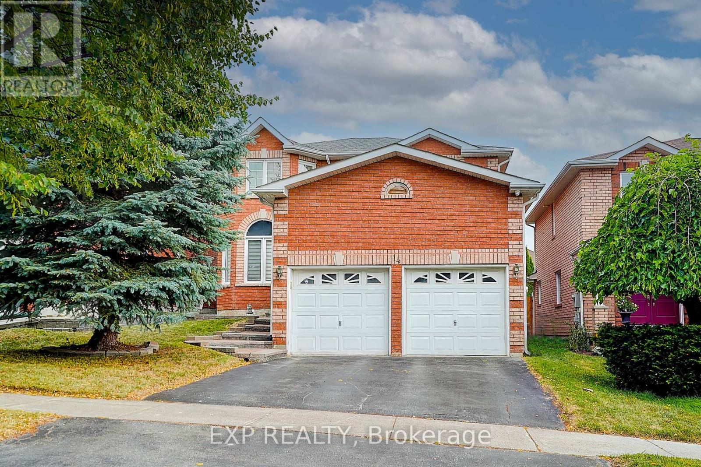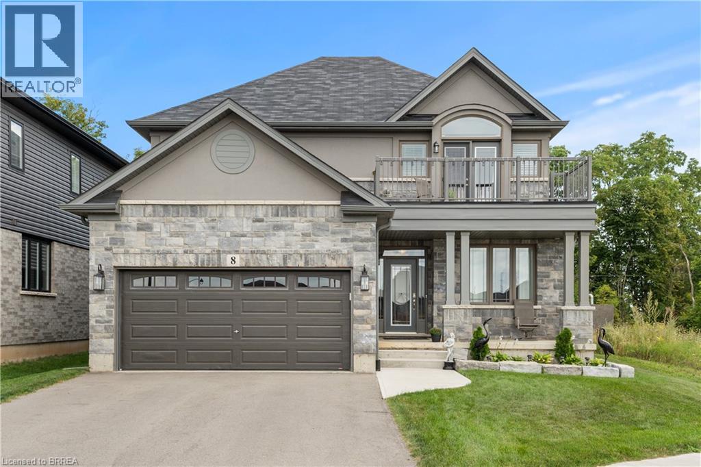122 East Avenue S
Hamilton, Ontario
Welcome to 122 East Avenue S in the Desirable Stinson Neighbourhood. This GRAND Victorian, 2.5 Storey, 2600 Sq Ft Home Exudes Historic Charm with its Double Front Doors, Stained Glass, Original Hardwood Floors, Baseboards, Moulding & Trim, Sweeping Staircase, Decorative Fireplace, Ornate Details Including Ceiling Medallions & Corbels, Butlers Door, 2nd Staircase & High Ceilings. The Spacious Main Level Offers a Versatile Floor Plan Offering an Oversized Living Room, Separate Formal Dining Room, 2-Piece Powder Room and Kitchen with Pantry which Leads to the Lovely, Secluded, Fully Fenced Backyard. The 2nd Level Offers 3 Good Sized Bedrooms & Updated Main Bathroom with Double Vanity, Huge Walk-in Shower & Freestanding Claw Foot Bathtub ('20). The Finished 3rd Level Loft Offers an Additional Bedroom or Living Space. The Basement Features Plenty of Storage, a Roughed-in Full Bathroom & Separate Walk-up Side Entry. Private, 2 Vehicle Tandem Parking is Accessible from the Rear Alley. Roof Shingles & A/C ('20), Electrical 200 AMP. This is Your Chance to Own a Piece of History in a Vibrant, Family & Commuter Friendly Community. Walking Distance to The Hamilton GO, Parks, Trails, Bike Share, St. Joseph's Hospital, Downtown Restaurants and Amenities. Easy Highway & Hamilton Mountain Access. (id:60626)
Royal LePage State Realty
122 East Avenue S
Hamilton, Ontario
Welcome to 122 East Avenue S in the Desirable Stinson Neighbourhood. This GRAND Victorian, 2.5 Storey, 2600 Sq Ft Home Exudes Historic Charm with its Double Front Doors, Stained Glass, Original Hardwood Floors, Baseboards, Moulding & Trim, Sweeping Staircase, Decorative Fireplace, Ornate Details Including Ceiling Medallions & Corbels, Butlers Door, 2nd Staircase & High Ceilings. The Spacious Main Level Offers a Versatile Floor Plan Offering an Oversized Living Room, Separate Formal Dining Room, 2-Piece Powder Room and Kitchen with Pantry which Leads to the Lovely, Secluded, Fully Fenced Backyard. The 2nd Level Offers 3 Good Sized Bedrooms & Updated Main Bathroom with Double Vanity, Huge Walk-in Shower & Freestanding Claw Foot Bathtub (‘20). The Finished 3rd Level Loft Offers an Additional Bedroom or Living Space. The Basement Features Plenty of Storage, a Roughed-in Full Bathroom & Separate Walk-up Side Entry. Private, 2 Vehicle Tandem Parking is Accessible from the Rear Alley. Roof Shingles & A/C (‘20), Electrical 200 AMP. This is Your Chance to Own a Piece of History in a Vibrant, Family & Commuter Friendly Community. Walking Distance to The Hamilton GO, Parks, Trails, Bike Share, St. Joseph's Hospital, Downtown Restaurants and Amenities. Easy Highway & Hamilton Mountain Access (id:60626)
Royal LePage State Realty Inc.
1103 - 8 Charlotte Street
Toronto, Ontario
Live in luxury at Charlie Condos in this sun-drenched, fully renovated corner suite at King & Spadina, featuring over $100K in upgrades. Wrapped in floor-to-ceiling windows, this stunning unit offers breathtaking panoramic city views and an airy, open-concept layout perfect for modern living. Enjoy a brand new eat-in kitchen with built-in appliances, herringbone hardwood floors, natural stone counters, and custom cabinetry throughout. The spacious primary bedroom features a sleek ensuite and built-in closets. In-suite laundry with a brand new washer and dryer, plus elegant designer finishes, complete the space. Charlie Condos offers first-class amenities including a 24/7 concierge, fully equipped gym, outdoor pool, spa, rec room, and more all in an unbeatable location steps from Torontos best restaurants, nightlife, and transit. (id:60626)
Upperside Real Estate Limited
44 Sherry Lane
Ottawa, Ontario
RARE INCOME PROPERTY! This legal secondary dwelling unit (SDU) features 2 units, a 3 bedroom and a 2 bedroom, that sits on a desirable, large 75 ft x 100 ft corner lot. This is a Great opportunity for investors, big families OR Home owner who wants a LEGAL SECONDARY UNIT with a SEPARATE ENTRANCE Basement to help pay your mortgage. The entire property has undergone a comprehensive, professional renovation, including a redone exterior with modern pot lights. Inside, two high-end units share 2 newer full bathrooms, two newer quartz-countertop kitchens, and a total of 12 newer appliances. The bright main level unit offers its own newer kitchen, separate in-unit laundry, three generous bedrooms, and a modern full bathroom. The equally appealing lower level unit, accessed via its own private entrance, provides its own newer kitchen, two oversized bedrooms, and a full bathroom, plus its own separate laundry. Comfort is ensured with large basement windows for excellent natural light and a newer, owned tankless hot water tank. Located just 5 minutes from Algonquin College, the home is steps from major transit routes. Enjoy a prime location just 5 minutes from Algonquin College, steps from major public transit on Baseline/Hunt Club, and offering fast, easy access to both the 416 and 417 highways, all complemented by exceptional parking featuring a long double driveway fitting 4 vehicles and an oversized 2-car garage that has been recently insulated and drywalled. Both units are rented and the property is generating $5300 monthly. *some photos virtually staged and taken before tenants moved in* (id:60626)
Exp Realty
33 Ash Crescent
Toronto, Ontario
Tucked away on one of South Etobicoke's most sought-after streets and pockets, this charming bungalow sits on a rare 35 x 133 foot lot offering endless potential in a family-friendly neighbourhood known for its character and community vibe.This 2+2 bedroom, 2 bathroom home is move-in ready but also ideal for those dreaming of a renovation or future build. With generous lot dimensions and a solid layout, the possibilities are as wide as the lot itself.Step inside to find a functional main floor with two bedrooms, a bright living space, and a classic eat-in kitchen. The finished basement offers two additional bedrooms, a second full bathroom, and a spacious rec room and separate entrance, perfect for guests, extended family, or a nanny suite. Basement also has rough-in for potential kitchen. Lots of room to add a 3rd bedroom upstairs and down! Outside, you'll find a long private driveway, a detached garage and an expansive backyard your own slice of tranquility, ideal for entertaining, gardening, or future expansion. High demand school catchment! Walk to local restaurants, cafes, shops and so much more. Steps to TTC and a short distance to Long Branch GO. The Lake, Parks, libraries, skating trail are all within minutes away. GARDEN SUITE Potential up to 1291 Square Feet! (id:60626)
Royal LePage Signature Realty
44 Nicholson Drive
Uxbridge, Ontario
This elevated bungalow, nestled within a tranquil cul-de-sac, offers a serene escape while remaining conveniently close to amenities. Situated just south of Ravenshoe Road with easy access to Highway 404, the home enjoys a prime location. Designed for families of all sizes, it boasts five bright bedrooms on the main and upper levels, each adorned with newer broadloom or hardwood floors.The lower level provides additional living space with an extra bedroom, a full bathroom, and newer vinyl flooring. A separate entrance adds versatility, making it ideal for guests or extended family. Recent renovations have infused the home with modern conveniences, enhancing both style and functionality. The stylish sunken living room, complete with a cozy wood-burning stone fireplace, invites relaxation and warmth.The heated and insulated garage, equipped with a pellet stove, provides a comfortable space during the colder months. The exterior of the property is equally impressive, featuring a gated entrance, ample parking space, and a fully fenced yard. A charming gazebo, a convenient garden shed, and a meticulously maintained lawn and patio offer idyllic spaces for outdoor enjoyment.Interior updates include newer flooring throughout, a contemporary kitchen, refreshed bathrooms, a fresh coat of vibrant paint, and the installation of a new furnace, creating a welcoming and inviting atmosphere.Furthermore, the property boasts significant energy efficiency with solar panels connected to the Hydro One grid, resulting in near "Net-Zero" utility costs. This eco-friendly feature not only reduces environmental impact but also provides substantial long-term savings.This exceptional property offers a harmonious blend of comfort, style, and convenience, making it an ideal home for families seeking a peaceful and modern lifestyle. Solar Panel System Generate Power Tied to Hydro and home compensated with FREE* Power. Home has Furnace and Heat Pump with Smart Thermostats to Switch Between Both (id:60626)
Coldwell Banker - R.m.r. Real Estate
176 5489 Byrne Road
Burnaby, British Columbia
This 1,504 sq. ft office/warehouse is primely located in the Riverway Business Park, which is situated just a ½ block off of the high volume intersection of Marine Way and Byrne Road and directly across the street from Marine Way Market and The Big Bend Shopping Centre which host approximately 600,000 sq. ft. of retail services including Cactus Club, VanCity, TD Canada Trust, Canadian Tire, Starbucks and Tim Hortons. This property also enjoys quick and easy access to all major transportation networks linking your company to all of Metro Vancouver's key business markets. The unit features 752 sq. ft. of open area office/showroom with high quality flooring, one (1) handicapped accessible washroom and lots of glazing allowing for natural light. The 752 sq. ft. warehouse area features 10' clear ceiling heights, one (1) grade level loading door and concrete flooring. Four (4) parking stalls available including loading door. Please contact listing agents for further information or to set up a viewing. (id:60626)
RE/MAX Crest Realty
3165 Wascana St
Saanich, British Columbia
Welcome home to 3165 Wascana, a charming and immaculate five-bedroom, two-and-a-half-bathroom rancher perfectly situated just minutes from downtown Victoria. This rare floor plan offers spacious, one-level living and versatility for many buyers. The home's exceptional dual-living potential is immediately appealing, featuring a large, self-contained suite that can be easily configured as a one- or two-bedroom unit. This arrangement is perfect for multi-generational living or as a substantial mortgage helper through rental income. The main home features a quaint yet spacious kitchen with beautiful French doors. These doors provide abundant natural light and direct access to a fantastic rear patio, perfect for relaxing or entertaining. Don't miss this opportunity to secure a versatile, beautifully maintained home in a prime location. (id:60626)
Rennie & Associates Realty Ltd.
1017 - 155 Dalhousie Street
Toronto, Ontario
Tucked just off the main hall in a quiet side corridor, this 3-bedroom loft offers a little more breathing room in the iconic Merchandise Building-once the Simpson's warehouse, now one of the city's most storied hard loft conversions. A large foyer with rotunda leads into 1,600+ sq ft of soaring 12-ft ceilings, concrete floors, and massive warehouse windows with unobstructed views. The wide-open layout is tailor-made for stylish living and effortless entertaining-Made for city life-whether it's a full house or just you and the view.The beautifully designed kitchen is an entertainer's dream, featuring integrated appliances like a wall oven, bar fridge, and sleek cooktop, with ample prep space and clean, modern lines. The generous primary bedroom includes a 4-piece ensuite, while the versatile third bedroom-with its own separate entrance-makes an ideal office, guest room, or creative space. A full laundry room with built-in storage add smart, functional space that offers the type of practical luxury that's hard to come by in condo living. Residents enjoy standout amenities including a rooftop terrace with city views, full fitness centre, indoor pool, basketball court, sauna, and a concierge team that feels more boutique hotel than big building. With Metro, TTC, and the best of downtown at your doorstep, this is authentic loft life for those who live-and host-with style. (id:60626)
Property.ca Inc.
14 Prince Drive
Bradford West Gwillimbury, Ontario
Beautifully Renovated 4+1 Bedroom, 4 Bath Home With Professionally Finished Basement Offering Space, Style, And Flexibility For Your Family. Fully Updated (Main Floor) In 2022, This Home Blends Fresh Contemporary Finishes With Practical Family Living.The Bright, Open-Concept Kitchen Is A Showstopper, Featuring Quartz Countertops, Stainless Steel Appliances, And Plenty Of Storage. The Adjoining Dining And Living Areas Make Entertaining A Breeze, With An Additional Family Rooms With Gas Fireplace. Upstairs, You'll Find 4 Generously Sized Bedrooms, Ideal For Young Families With Plenty Of Space For Bedrooms, A Playroom, Or Even A Home Office. The Primary Suite Features A 5 Pc Ensuite And Walk-In Closet. The Finished Basement Offers Even More Flexibility With Its Own Kitchen, Bedroom, Office And Full Bathroom, It's Perfect For Extended Family, A Nanny Suite, Or A Teens Private Space. Outside, The Backyard Provides Room For Kids To Run And Play, Summer Bbqs Under The Gazebo, And Family Gardening Projects. Located In A Friendly Neighbourhood Close To Schools, Parks, Shops, And Transit, This Is A Home Where You Can Put Down Roots And Watch Your Family Grow. (id:60626)
Exp Realty
Icloud Realty Ltd.
4383 Green Bend
London South, Ontario
Your Dream Home Awaits - Pre-Construction Opportunity by LUX HOMES DESIGN & BUILD INC. - Welcome to the LUCCA floor plan, a stunning 2,252 sq. ft. home designed with your family in mind. Situated on a prime lot that backs onto a proposed park, this home offers the perfect balance of convenience and serenity ideal for family gatherings, outdoor activities, and enjoying nature right at your doorstep.This spacious 4-bedroom, 2.5-bath home features an incredible upper-level loft, offering a versatile space perfect for kids, a game room, or a cozy chill zone. With a thoughtfully designed main floor that includes a convenient laundry area, every detail has been considered for your comfort and ease. Bask in natural light from the abundance of windows throughout the home, creating a bright and inviting atmosphere for you and your loved ones. The unfinished basement is a blank canvas, with lookout windows offering plenty of natural light and potential for future development. The basement can be finished for an additional charge, giving you the flexibility to add extra living space, a rec. room, or even additional bathroom, tailored to your family's needs. With pre-construction pricing, this is YOUR chance to customize the finishes and truly make this home your own. Don't miss this rare opportunity to design the home you've always dreamed of. With LUX HOMES DESIGN & BUILD INC.'s reputation for quality craftsmanship, you can rest assured that your new home will be built with the finest attention to detail. Ideally located, just minutes away from highway 401, shopping, the Bostwick YMCA Centre, parks, and a variety of other amenities. Everything you need is within easy reach, making this location as convenient as it is desirable! (id:60626)
Nu-Vista Premiere Realty Inc.
8 Lorne Card Drive
Paris, Ontario
Desirable executive home on a private premium lot with no rear neighbours. This 4 bedroom 2 and a half bathroom Losani home features include carpet free main floor area, open concept main floor area, a large porch and a 4 car driveway to name a few of the highlights. Main level has a separate formal dining room at the front of the home, an office, a 2pc bath, kitchen with large island and walk in pantry and quartz counter top with backsplash, 9 ft ceilings a large great room with plenty of natural light and hardwood flooring throughout. Sliding patio doors lead you to your private rear yard over looking the treed forest behind you, a patio to sit and relax and a fully fenced yard with storage shed. The solid oak staircase leads you to the Second level which has 4 bedrooms with a spacious master having a walk in closet, 5 piece ensuite with glass door shower, soaker tub, double sink in the vanity, and a walk out to the balcony to enjoy your morning coffee. The Laundry room is also located on the second floor and 4 piece bathroom also. The lower level is partially finished with a large recreation room, a storage room, a utility room, a rough in for 3pc bathroom and also can finish another bedroom to bring the total to 5 bedrooms. Newly built park beside the home, mins from the 403 highway, downtown Paris and shopping and recreation center/skate rink within a minute walk. Must be seen to be appreciated! (id:60626)
Royal LePage Action Realty

