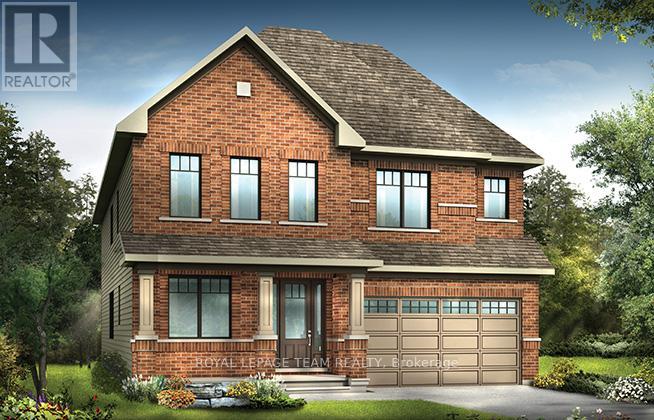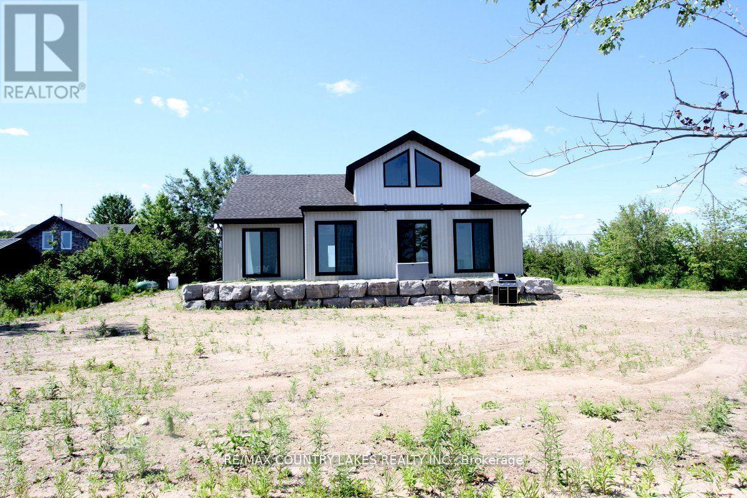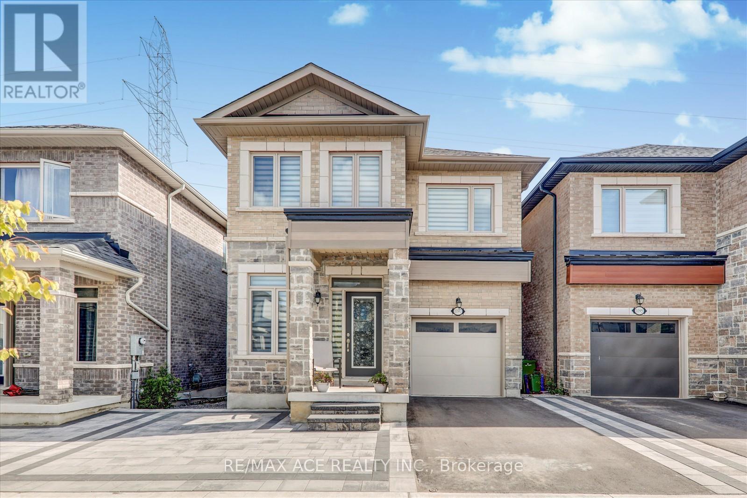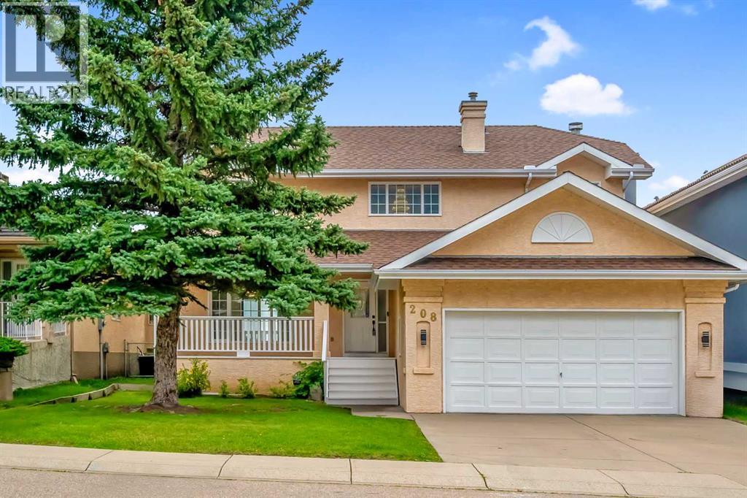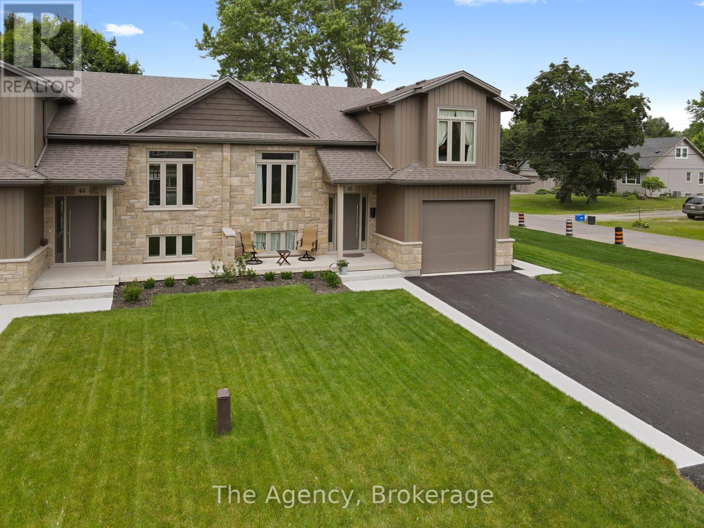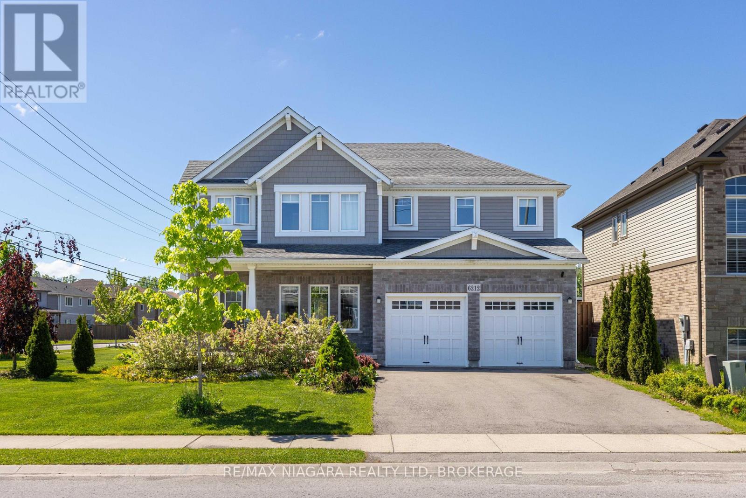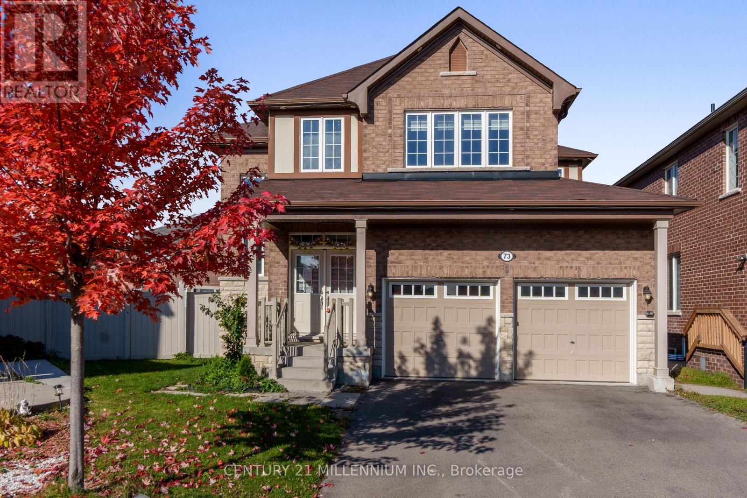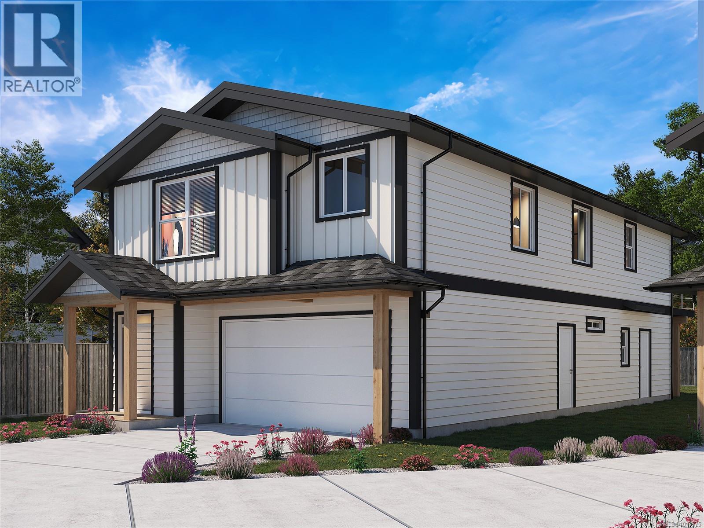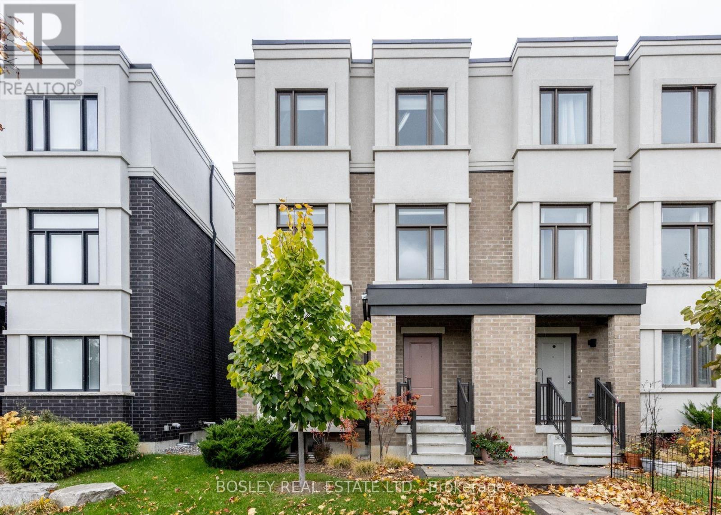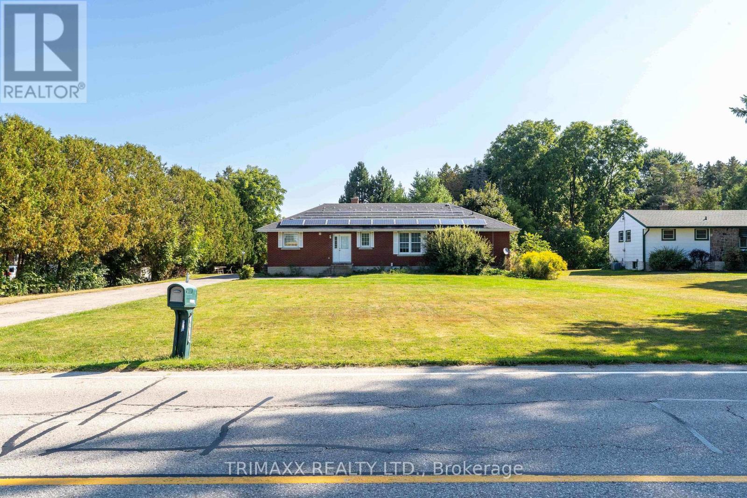2002 Wanderer Avenue
Ottawa, Ontario
Minto Magnolia model exudes modern elegance and comfort. This stunning 4 bed, 3.5 bath abode boasts luxurious features throughout. Step into the heart of the home, where sleek countertops adorn the kitchen, complemented by stylish backsplash. Hardwood flooring graces the kitchen, den, dining room, and great room, creating a seamless flow between spaces. Ascend the staircase with its designer upgraded oak railing to discover 4 spacious bedrooms including the Primary with full ensuite bath and walk-in closet. 2 of 3 secondary bedrooms also with walk-in closets and one has ensuite bath. Take advantage of Mahogany's existing features, like the abundance of green space, the interwoven pathways, the existing parks, and the Mahogany Pond. In Mahogany, you're also steps away from charming Manotick Village, where you're treated to quaint shops, delicious dining options, scenic views, and family-friendly streetscapes. July 30th 2026 occupancy! (id:60626)
Royal LePage Team Realty
130 Baker Boulevard
Kawartha Lakes, Ontario
This exceptional 4-bedroom, 4-year-old custom-built home boasts 171 feet of prime waterfront on the serene shores of Head Lake. Designed with open-concept living in mind, the main living area features cathedral ceilings, a spacious living and dining room, and a walkout to a lakeside patio with breathtaking views. The modern kitchen is a chef's dream, complete with stainless steel appliances, a wine fridge, and an oversized island perfect for entertaining. The primary bedroom offers a private 3-piece ensuite and walk-in closet for added comfort and convenience. Additional features include main floor laundry combined with utility space, a stackable washer/dryer, hot water on demand, propane forced-air heating, and direct access to the attached single-car garage. A second-floor 45 x 18 loft area is framed and spray foam insulated, with a roughed-in bathroom ready to be finished to your taste. Enjoy southern exposure, a sandy shoreline, and a 40-foot dock ideal for boating, swimming, and fishing. Conveniently located just 2 hours from the GTA and within 40 minutes of Orillia and Casino Rama. (id:60626)
RE/MAX Country Lakes Realty Inc.
1097 Cameo Street
Pickering, Ontario
Welcome to your dream home! Newly Built Detached well maintained family home nestled in the New Seaton Area. This spotless modern living with convenience in commuter-friendly location in great neighborhood of Pickering. Client paid additional $20,000 for walkout basement future for the potential rental income whenever they complete the basement, upgraded wall tiles, underpad(chip foam), trim and 3pc Rough-In Bath in the basement and more upgrade from builder. Open-Concept with upgraded kitchen cabinets and tiles with stainless steel appliances. Large living room with upgraded Natural Hardwood along with Bright Sun-filled Layout & Zebra Blinds (paid $4000) Throughout the Home. Oak stairs (natural) from main to 2nd floor. The 2nd floor primary bedroom with ensuite 4pcs washroom & walk-in closet. Well size other 2bedrooms and additional 3pcs washrooms. Newly completed interlock driveway (Value $5000). Come view it and you will not be disappointed! Mins to Park, Walking Trails, Transit, Shopping center, schools, Highway 7, 407 and 401 & Etc. (id:60626)
RE/MAX Ace Realty Inc.
19 Michael Cummings Court
Uxbridge, Ontario
Tucked away on a quiet street at the edge of town, this chic semi-detached home was built in 2017 and feels perfectly idyllic. It combines privacy, style, and convenience. Siding onto protected LSRCA land with no neighbours beside or behind, it feels like country living while being just moments from Uxbridge's shops, restaurants, trails, and amenities. The main floor features hardwood throughout and an open-concept layout ideal for modern living. The dining room flows into a spacious living room with a custom gas fireplace, built-in shelving, and a walkout to a large upper deck with glass railings. The kitchen is fully upgraded with quartz countertops, a four-seater island, stainless steel appliances, and pot lights. Upstairs, the primary bedroom offers a walk-in closet and a luxurious five-piece ensuite with vaulted ceilings. Two additional bedrooms feature custom closets and share a Jack and Jill bathroom. The upper-level laundry room is stylish and functional, with built-in cabinetry and a deep sink. The fully legal walkout basement apartment is ideal for in-laws, guests, or rental income. Professionally landscaped with a private fenced yard, the apartment has a bright living space with luxury vinyl floors, pot lights, and a large window. The open-concept kitchen includes granite countertops, stainless steel appliances, and a three-seater island. A stylish three-piece bathroom completes the space. Additional features include a 200-amp electrical service, an insulated one-car garage with Drycore flooring, a modern insulated garage door, and a wall-mounted heating and A/C unit. The exterior boasts a covered front porch, two-tiered decks, hardscaped patios, in-ground sprinklers, and exterior lighting. This home also includes central air, central vacuum, and custom California Closets throughout. This turnkey property is move-in ready and offers a chic, functional home with income potential in one of Uxbridge's most desirable neighborhoods. (id:60626)
RE/MAX All-Stars Realty Inc.
208 Coral Shores Bay Ne
Calgary, Alberta
Welcome to an exceptional opportunity to own a fully renovated, luxury lakefront home in one of Calgary’s most exclusive and sought-after communities—Coral Springs. Nestled on the tranquil shores of the private Coral Springs Lake, this stunning 4-bedroom, 2.5-bathroom residence offers over 2,450 sq ft of beautifully curated living space, where modern design meets peaceful waterfront living. From the moment you arrive, this home makes a striking impression with its serene lakefront setting, elegant architectural details, and inviting curb appeal. Step inside and you’re immediately greeted by a bright, airy, open-concept floor plan designed to maximize natural light and showcase the breathtaking lake views visible from nearly every room. The main level features soaring ceilings, contemporary finishes, and a flowing layout that seamlessly connects the spacious living room, formal dining area, and a fully updated kitchen—creating the perfect environment for entertaining or enjoying quiet family evenings. The show-stopping spiral staircase acts as a visual centerpiece, guiding you through the home’s elegant layout. The newly installed luxury vinyl flooring throughout enhances the sleek, modern aesthetic while offering warmth, comfort, and durability for everyday life. Fresh, neutral-toned paint and designer light fixtures throughout the home add a cohesive sense of style and sophistication. The ceilings have been professionally flattened, removing outdated textures and creating a clean, elevated feel in every space. One of the most significant upgrades is the complete replacement of all Poly B plumbing with high-quality, durable PEX—providing peace of mind and long-term value for future homeowners. In addition, the bathrooms have been fully refreshed, including a brand-new, beautifully appointed half-bath and two tastefully updated full bathrooms. The upper level hosts four generously sized bedrooms, including a luxurious primary suite with panoramic views of the lake, large closets, and a spa-inspired ensuite. Each bedroom offers flexibility for growing families, visiting guests, or those working from home. Perhaps the most captivating aspect of this property is its unparalleled lakefront location. Whether you’re sipping your morning coffee as the sun rises over the water or enjoying quiet evenings with a glass of wine on your private shared deck, the experience of lakeside living here is unmatched. Step outside to launch your paddle boat, fish right from your backyard, or simply enjoy the sounds of nature from your own slice of paradise. This home isn’t just a place to live—it’s a lifestyle. As a resident of Coral Springs, you’ll have year-round access to a private lake and a host of exclusive amenities including swimming, boating, fishing, ice skating, and beautifully maintained walking paths. (id:60626)
Real Broker
201 Dundas Street
Woodstock, Ontario
Great Opportunity To Unlock Commercial Use Property In The Heart of Woodstock With C-4 Zoning. Approved For Various Uses Such As Gas Station, Auto-Service Station, Motor Vehicle Dealership, Hotel, Motel, Restaurants, Power Equipment Sales, Convenience Store, Etc. Old Gas Tanks Removed & Environmental Assessment Done. Phase 1 & 2 Done/Approved. The Site Has Constant Flow Of Traffic Giving In & Out Downtown Woodstock & Being Situated In The Middle Of Residential/Commercial Area. Easy Access to Highways. Tim Horton, Gas Station. All Big Stores Are All Nearby. The Owner Is Motivated To Sell. (id:60626)
Royal Star Realty Inc.
40 Topham Boulevard
Welland, Ontario
A rare opportunity has emerged to own a stunning, one-year-old semi-detached raised bungalow, perfectly situated on the border of Welland and Fonthill. This exceptional property offers a unique layout, premium finishes, and versatile living spaces, making it a "must-see" for discerning buyers.The home's modern design is immediately apparent, featuring a freshly paved driveway that leads to an inviting entrance. Inside, the gorgeous open-concept main floor is designed for both comfortable living and grand-scale entertaining. The centerpiece of this space is the oversized island, which anchors the gourmet kitchen and provides a natural gathering spot for family and friends.A standout feature of this property is the private master suite that includes walk in closet and ensuite bath, thoughtfully located separately above the garage for the ultimate in privacy and tranquility. This secluded retreat offers a peaceful escape from the main living areas.The fully finished lower level presents incredible in-law potential, complete with a convenient walk-out. This space is ideal for multi-generational families or as a guest suite, offering both privacy and accessibility.Car enthusiasts and outdoor adventurers will appreciate the side yard driveway, specifically designed to accommodate an RV or boat, a rare and valuable feature.This home represents a unique blend of style, functionality, and location. Its prime position on the edge of Welland and Fonthill provides easy access to the amenities of both communities, including parks, shopping, and dining.Don't miss your chance to own this exceptional, nearly new home. Schedule your private viewing today (id:60626)
The Agency
6212 Sam Iorfida Drive
Niagara Falls, Ontario
BEAUTIFUL MOUNTAINVIEW BUILT FORMER MODEL HOME! This over sized & spacious 2-storey features a natural 4 bedroom layout with 2.5 baths, double car garage on a spacious corner lot. Enter through the covered front porch into your foyer with front media room or formal dining room, family room with gas fireplace and gorgeous kitchen with oversized 12 kitchen island. Main floor also offers access from the garage, walk-in mudroom closet and 2-piece bath. Second floor features 4 generous sized bedrooms including a large primary suite with walk-in closet and a 5-piece private ensuite plus main 4-piece bath and laundry room. All kitchen appliances plus washer & dryer included. Prime south end location with easy access to the Costco shopping centre, QEW highway, schools, trails, parks & more. (id:60626)
RE/MAX Niagara Realty Ltd
73 Mincing Trail
Brampton, Ontario
Spectacular Mattamy built home on a premium pie shaped lot, Double car garage, with 4 car parking in the driveway. 9 ft smooth ceilings on the main floor, upgraded kitchen with quartz counter tops, Large centre island, and a walkout to backyard. Separate side entrance to unfinished basement. Hardwood floors throughout with solid oak staircase. Steps to Mt Pleasant Go Station, Brampton Transit and all amenities. Second floor laundry, no sidewalks for worry free parking (id:60626)
Century 21 Millennium Inc.
416 Diamond Blvd
Nanaimo, British Columbia
Brand New Home in popular Uplands. Here is a rare opportunity to own this 5-bedroom home situated on a large 6000 sqft lot & located in a mature neighbourhood, backing onto the fields of Wellington High School. This home is scheduled for completion at the end of January 2026 and there is still time to customize your colors, flooring and lighting fixtures. This large, 2761 sqft home features a 2-bedroom suite plus an additional bedroom & full bathroom on the lower level for use of the upstairs occupants. The upstairs features 3 bedrooms, laundry room & large great room with views over green space and is partially treed for privacy. No expense will be spared including forced air heating with air conditioning, quartz counter tops, custom milled kitchen, laminate wood flooring and much more. Detailed spec sheet is available upon request. All measurements are approximate & should be verified. (id:60626)
RE/MAX Professionals (Na)
1818 Mitoff Place
Mississauga, Ontario
Stunning Semi-Detached Home In Rockwood Village! Over 2000 sqft of total living space across four levels. This executive-style freehold home blends relaxed sophistication with thoughtful design. The main level features a mudroom-style foyer with ample space and storage for all your gear. A rarely offered, optional floor plan showcases an extra-large chef's kitchen with quartz counters, stainless steel appliances, and an oversized island. Perfectly positioned between the dining and living rooms, this space is truly the heart of the home-offering a natural gathering place for family and friends, ideal for entertaining, supervising homework, and everyday living. The spacious living and dining areas feature 9ft ceilings and abundant natural light. Upstairs, the primary retreat offers a walk-in closet and a luxe ensuite with a glass shower and double quartz vanity. Well appointed second and third bedrooms provide comfort and flexibility. The ground-level fourth bedroom, complete with a 3pc ensuite and walk-out to Audubon Blvd, is currently used as a main floor office, an ideal setup for a home based business. Additional highlights include four bathrooms, hardwood floors throughout, a single car garage plus driveway parking. This beautifully maintained home with numerous upgrades offers exceptional style, function, and convenience in one of Mississauga's most desirable communities. (id:60626)
Bosley Real Estate Ltd.
515146 11th Line
Woodstock, Ontario
Fantastic opportunity to own a unique recently renovated property within the town limits of Woodstock, offering a peaceful rural setting with incredible potential for a home-based business. Situated on a deep 96 x 716 ft. lot surrounded by mature trees, this property provides ample space to park multiple trucks, heavy-duty equipment, RVs, boats, and more. Conveniently located just minutes from Highway 401 and off Highway 2 on Woodstocks west side, it features a massive insulated shop (see document tab), a large garage with an attached heated office and facilities details available upon request or during a visit. The brick bungalow includes 3 bedrooms and 3 bathrooms, with a spacious living room featuring large windows and a fireplace that offers serene nature views. The kitchen overlooks a picturesque pasture with horses, while the oversized primary suite includes an ensuite. They have also recently made a guesthouse of 3 bedrooms. There is also a separate heated office and a large, partially finished basement with potential for a fourth bedroom and a private entrance, making it ideal for a rental or in-law suite. While the current use is commercial/residential, buyers are encouraged to complete due diligence with the city for other potential business uses. (id:60626)
Trimaxx Realty Ltd.

