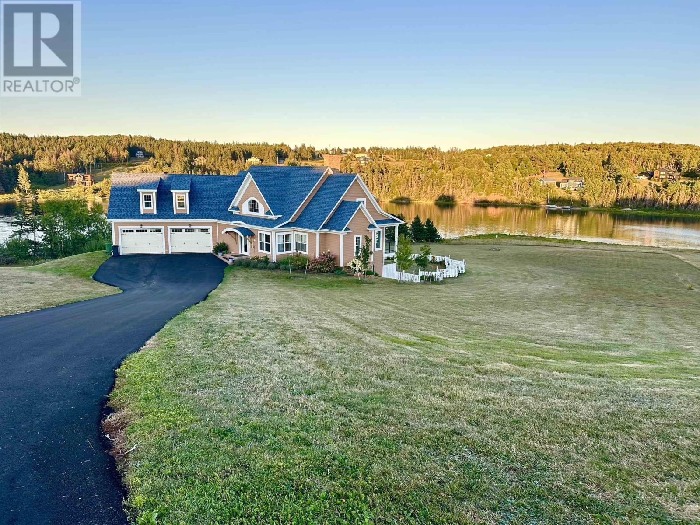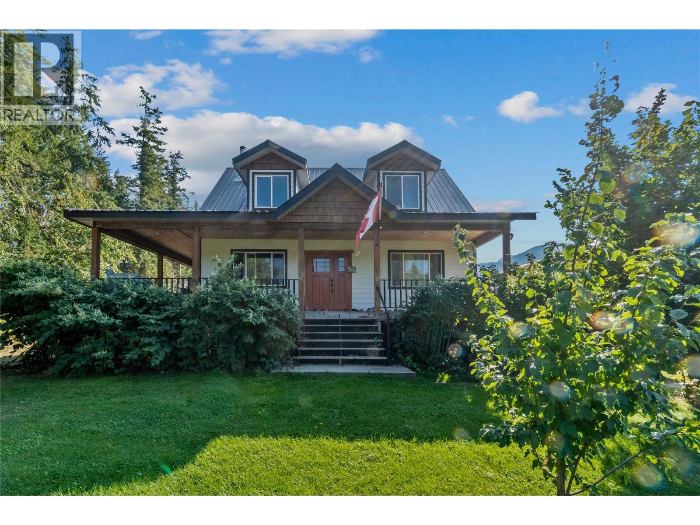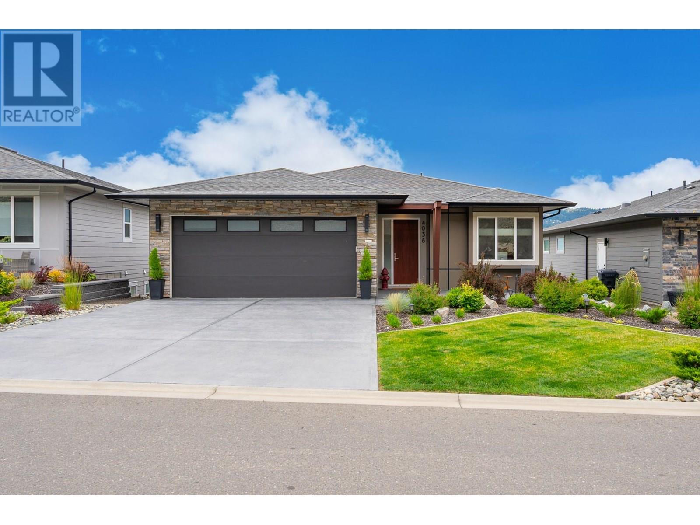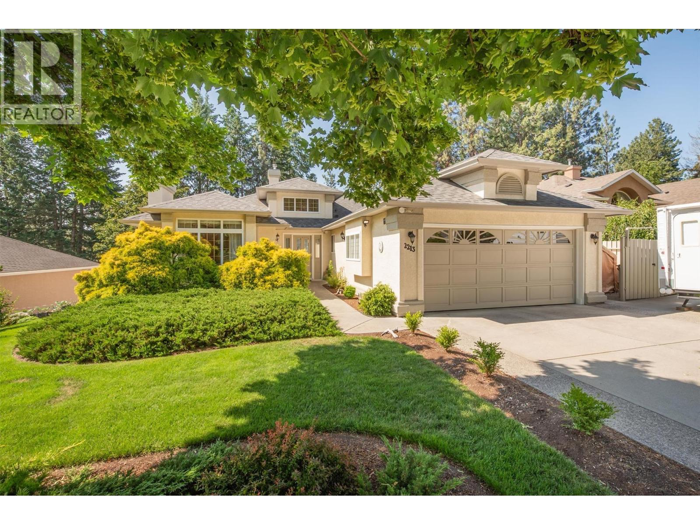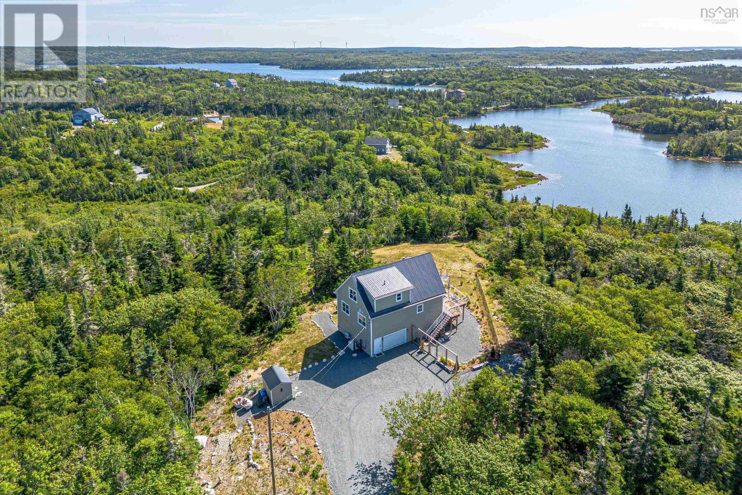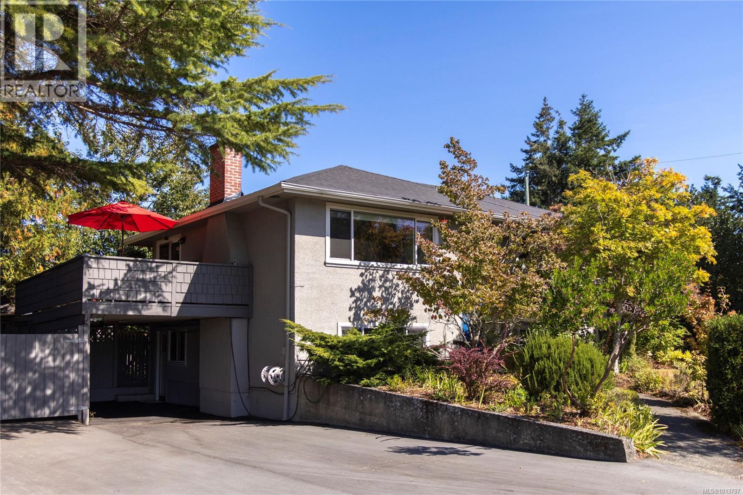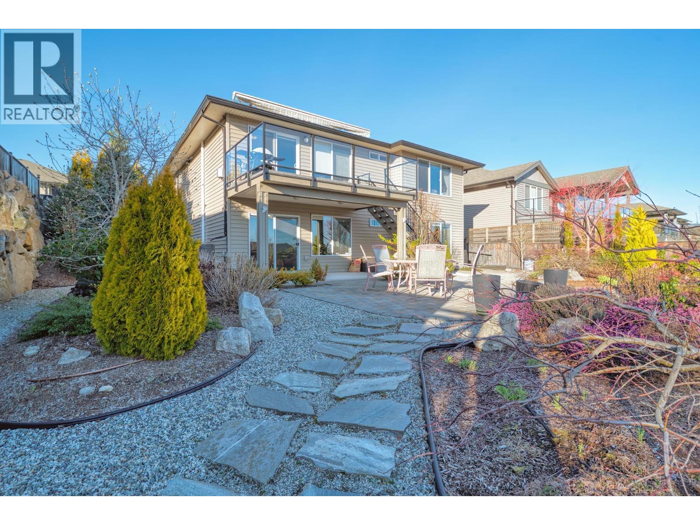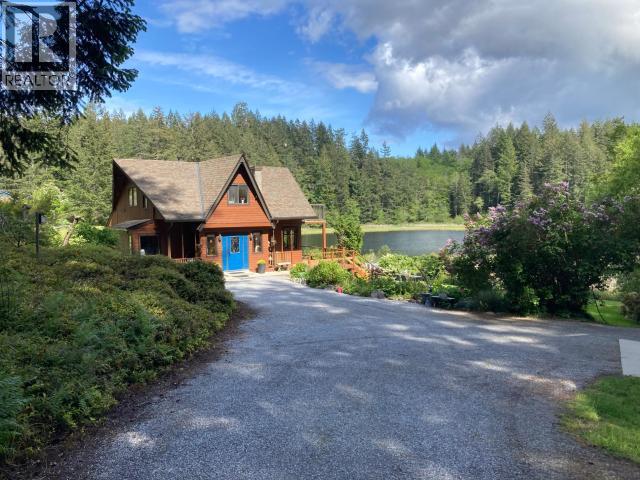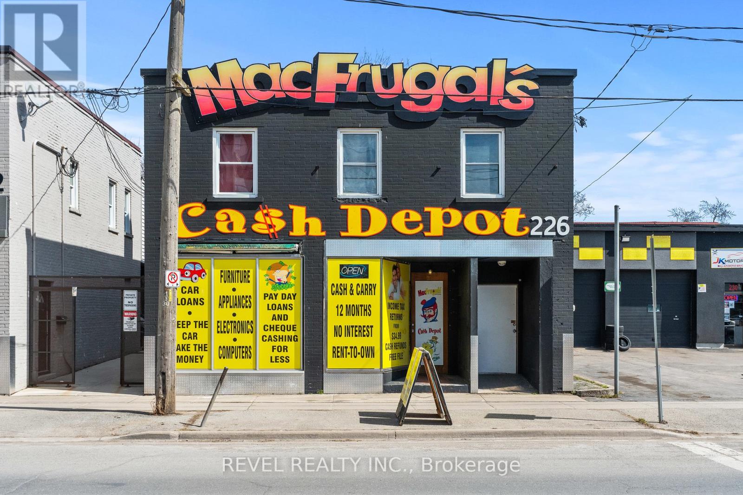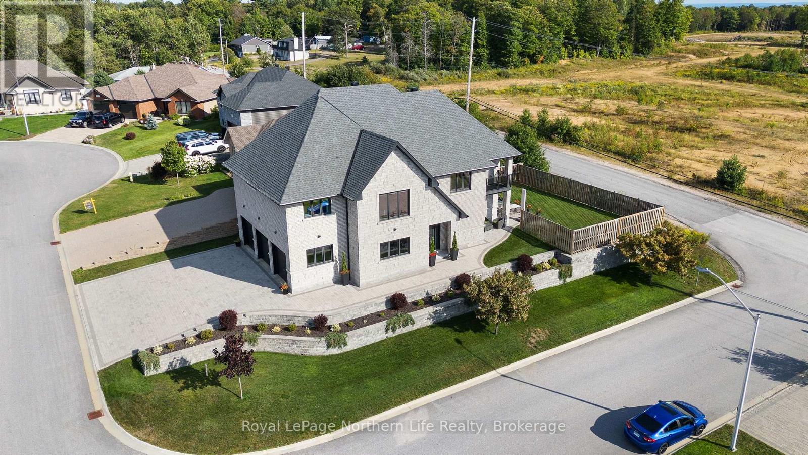47 Calm Water Court
North Granville, Prince Edward Island
Welcome to 47 Calm Water Court, an unparalleled living experience. This magnificent home is gracefully perched above the serene Trout River, providing breathtaking panoramic views where the river gently curves. With five spacious bedrooms, this residence features and impressive master suite that overlooks the water, exuding tranquility and elegance. One of the additional bedrooms boasts a massive suite complete with its own bathroom and a private balcony, perfect for enjoying the stunning vistas. Every surface of this home has been meticulously renovated, ensuring a fresh and modern aesthetic throughout. The design includes three charming balconies, ideal for soaking up the sun or enjoying the quiet moments in the enclosed backyard. The living room has been transformed into a state-of-the-art media room, equipped with a descending screen and built-in surround sound featuring five speakers for an immersive viewing experience. The lower level offers exceptional versatility, functioning perfectly as an in-law suite. complete with a new kitchenette for added convenience. Currently, one bedroom functions as an office space. A large dock is included, perfect for boating or relaxing by the water's edge, and a 10 x20 sizable boat house/shed. Additionally, a new pavement resurfacing is scheduled for July, enhancing the property's curb appeal. This stunning home is a true sanctuary, offering luxurious living with the beauty of nature right at your doorstep. The purchaser has the first right of refusal to the seller's lot beside the home for sale PID # 991646. (id:60626)
Century 21 Northumberland Realty
4150 20 Avenue Se
Salmon Arm, British Columbia
Welcome to your private retreat on 1.072 sun-drenched acres—perfect for families who love to play, entertain, and enjoy the outdoors. This 4-bedroom home features a built-in concrete tile swimming pool with a waterslide, surrounded by a wrap-around deck ideal for BBQs and relaxing in the sun. Inside, the bright and spacious family kitchen is designed for connection and comfort, while the four bedrooms offer plenty of room to grow. Grow your own food with fruit trees and blueberry bushes right in your backyard. The property also includes a 32x24x12 ft insulated shop with a brand-new garage door—great for car enthusiasts, hobbyists, or home-based businesses. Need more storage? There’s a 32x12 ft covered RV/boat storage area, offering plenty of space for your toys or seasonal gear. Zoned for light industrial use, this property blends lifestyle and flexibility—ideal for those wanting space to work from home or explore creative projects. All of this just minutes from schools, downtown Salmon Arm, and beautiful Shuswap Lake. A rare combination of fun, function, and space—ready for your next chapter! Additional perks include a cozy wood-burning fireplace, updated flooring throughout, a spacious mudroom/laundry area, and fully fenced yard for pets and kids. The property offers incredible sunset views and endless potential for gardening, recreation, or even a home-based business. Don’t miss this unique opportunity to own a versatile acreage in one of BC’s most desirable communities! (id:60626)
Exp Realty (Sicamous)
4038 Rio Vista Way
Kamloops, British Columbia
Enjoy your morning coffee as you take in views of the Golf Course, City and River Valley. Featuring an expansive open-concept design with impressive 10-foot ceilings creating an airy atmosphere. The gourmet kitchen boasts beautiful quartz counters and a spacious island that becomes the gathering spot for family and friends. Living and dining areas are bathed in natural light, extending seamlessly to the covered outdoor deck to take in those incredible views while providing comfortable outdoor living almost year round. The primary bedroom offers those same stunning views along with a generous walk-in closet and luxurious spa-style ensuite. The main floor includes a second bedroom or den, and main level laundry room for everyday convenience. The completely finished walkout lower level expands your living possibilities with a generous family room, exercise area, wet bar for entertaining plus two more bedrooms, and full bathroom. Exceptional storage solutions keep everything organized. The lower patio becomes your personal oasis where you can sip wine as you enjoy the amazing panoramic views. Efficient geothermal heating and air conditioning, double garage, and extra driveway area. Ideally located minutes from downtown Kamloops, world-class golf, and nature trails. Professionally landscaped grounds, done for you, are move-in ready! Neighbourhood fees are a $212 monthly which includes landscaping. (id:60626)
Exp Realty (Kamloops)
2213 Shannon Woods Place Lot# Lot 46
West Kelowna, British Columbia
Rare opportunity to own this beautiful custom built 3825 sq.ft walkout rancher backing on to beautiful Shannon Lake Golf Course. Located on a quiet cul-de-sac, this home has been lovingly cared for and meticulously maintained by the owners for the past 30+ years. The main level has a formal living/dining area with fireplace, kitchen with eating nook and pantry overlooking the golf course and an adjoining family room with cozy fireplace. Main level has 3 bedrooms including a huge primary suite with 5 piece ensuite and walk-in closet. There are two additional bedrooms, full bathroom and laundry room - 1,953 sq.ft on the main level. The lower level is huge and can meet all of your needs - another bedroom, office area, bathroom, massive storage area. Brand new HVAC air conditioning, newer roof (2016), appliances, boiler system, radiant heating, hot water tank, built in vacuum system, security system, 2 gas fireplaces, workshop - the list goes on and on. Double garage, numerous sheds, rv parking, fully fenced with spectacular landscaping including beautiful koi pond, fruit trees, an abundance of flowers, lovely decks and patios perfect to enjoy the serene privacy and the amazing golf course (gate allows golf course access). Located minutes from shopping, wineries, beaches and a quick drive into Kelowna this location is perfect. Close to schools and public transportation. This is a unique GEM of a home that rarely comes on the market!! (id:60626)
RE/MAX Kelowna
1330 Prospect Bay Road
Prospect Bay, Nova Scotia
This beautiful, two year old, oceanfront A-frame offers an open concept main level with cathedral ceilings and panoramic ocean views. Two full bedrooms, full bath and laundry room are also on the main level. The upper level is dedicated to your primary bedroom, with French doors leading to a gorgeous ensuite and walk-in closet. Off the primary, read a book, play a game or just soak in the ocean views in the loft/library area! The spacious lower level offers a large rec-room with lots of windows and a walk out to your fenced back yard with beautiful landscaping, full of perennials that need little attention. Powder room and ample storage complete this level. 200amp service home with a 26 kilowatt Generac included! Prospect Bay offers great kayaking/canoeing in the bay to the many islands and inlets; or boat to the open ocean. Minutes to two local golf courses and many shops in the bay. If dreaming of oceanfront living only 30 minutes to downtown Halifax and only 23 minutes from Bayer's Lake/Peggys Cove, this home is for you! (id:60626)
RE/MAX Nova
1846 San Juan Ave
Saanich, British Columbia
Welcome to this classic 1959 bungalow perched at the top of San Juan Hill in sought-after Gordon Head. This warm and inviting home offers 3 bedrooms and 1 bathroom on the main floor, with over 1,100 sq. ft. of comfortable living space plus a fully finished basement featuring an additional bathroom. Thoughtful updates blend modern comfort with timeless character. The main floor boasts beautifully refinished oak flooring, while the bright kitchen and bathrooms have been tastefully updated. Fresh paint throughout, new vinyl plank flooring in the basement, and a new roof provide peace of mind for years to come. Set on a sunny, south-facing 9,000 sq. ft. lot with mature trees, landscaping, and distant mountain views, the property offers plenty of outdoor space for gardening, entertaining, or family enjoyment. Enjoy a prime lifestyle with three beaches just a 15-minute walk away, a park right across the street, and multiple schools and transit routes nearby. This is a rare opportunity to own a well-maintained home on a large lot in one of Victoria’s most desirable family neighborhoods. Visit Marc’s website for more photos and floor plan or email marc@owen-flood.com (id:60626)
Newport Realty Ltd.
900 1628 Store St
Victoria, British Columbia
Welcome to the Pearl Residences, a premier boutique style waterfront steel & concrete building located in the heart of Victoria's vibrant & historic Old Town district. This South East facing 2 bed 2 bath penthouse features 2 balconies with views of the Upper Harbour and Johnson St Bridge. Offering 1,018 fin sq ft with 9 ft ceilings, a contemporary kitchen with a light colour scheme, high-end S/S appliance package, quartz countertops, pantry, beverage fridge, separate laundry room with sink, extra storage, heat pumps for heating & cooling, and radiant floor heating in the bathrooms. The primary suite features an ensuite bath with dual sinks, bathtub, separate shower and large walk-in closet. With side by side parking for two, storage, bike storage, a fitness facility, kitchen equipped amenity room and pets allowed, this unit will have you ready to live the ultimate luxury downtown urban lifestyle! GST INCLUDED IN PRICE. (id:60626)
Oakwyn Realty Ltd.
6263 Apollo Road
Sechelt, British Columbia
Huge ocean view from this lovely 3-bedroom home in upper West Sechelt, boasting level-entry main floor living with a full walk-out basement (easily suited). Featuring vaulted ceilings, an open-plan layout, a spacious kitchen with granite counters and an oversized island perfect for entertaining. The wide plank flooring and gas fireplaces in both the living and family rooms create a warm, inviting atmosphere. Enjoy breathtaking panoramic views from Davis Bay to the Trail Islands from your oversized sundeck, primary bedroom, family rooms and kitchen. Highlights include a gorgeous mature landscaped yard with irrigation, new heat pump & A/C on the main floor, a retractable awning for indoor-outdoor living. This meticulously cared for home is located just moments from the amenities of Sechelt. (id:60626)
Sotheby's International Realty Canada
5062 Spragge Road
Texada Island, British Columbia
Absolutely stunning property on 23 acres overlooking a private lake. You have found your private and tranquil piece of paradise. 4 bedroom main home with a detached guest house on a no through road. Peace and tranquility permeate this home and property only 10 minutes from the Texada ferry and midway between Van Anda and Gillies Bay. Fruit trees abound with mature apple, cherry, fig, hazelnut, pear, plums and blueberries, raspberries and strawberries. Covered parking for two with a detached workshop and ample water from a deep well. Septic redone in 2012. Come visit and feel the healing environment. Shop is 28'x28', side shop 28'x12' & metal garage 20'x12'. (id:60626)
460 Realty Powell River
13282 Keelson Road
Garden Bay, British Columbia
A rare opportunity to own this stunning, ocean view 1.95-acre property in the heart of Irvines Landing complete with two homes. Just steps from three beach accesses and a short stroll to Hotel Lake, this property is in the ideal location! The main home features open concept living and kitchen areas, a cozy wood stove, wood ceilings. The home boasts 4 bedrooms, with the option for a 1 or 2 bedroom B&B suite on the upper floor. The second home is completely self contained and set back from the main home - perfect for guests, caretaker, B&B, or a family compound! The property is relatively level and features a detached shop/garage, with potential for subdivision. Both homes and the property have been meticulously maintained and cared for. Don't miss out on this truly exceptional opportunity. (id:60626)
Sotheby's International Realty Canada
226 King Street
Welland, Ontario
Attention Builders, Developers, Investors, and Visionaries! A rare and exceptional opportunity to acquire two (2) side-by-side mixed-use commercial properties in the heart of Downtown Welland. (Also see 220-222 King Street offered in conjunction or separately). These properties are located within the Welland Community Improvement Plan (CIP) zone, making them eligible for potential redevelopment incentives, grants, and municipal planning support ideal for builders, owner-operators, and forward-thinking investors. Zoned DMC (Downtown Mixed-Use Commercial), both parcels offer outstanding flexibility and potential for future expansion, including condominiums, medical or professional offices, retail storefronts, and more.Currently, the buildings generate multiple income streams from both commercial and residential units. The ground-floor retail space benefits from excellent exposure and consistent foot traffic during local events, farmers markets, and downtown festivals. Well-established commercial tenants are in place and willing to remain. The upper-level residential apartments provides stable rental income and remains in high demand due to its central location. Located just steps from the scenic Welland Canal, Merritt Park Amphitheatre, and the floating stage, this site is positioned within a vibrant, walkable district that is actively undergoing revitalization as part of the citys long-term downtown renewal plan. Dont miss this rare opportunity to invest in a high-potential, income-producing asset in the rapidly growing core of Downtown Welland.Buyer and buyers representatives to verify all measurements, uses, taxes, zoning, and future development requirements. (id:60626)
Revel Realty Inc.
5 Zephyr Heights
North Bay, Ontario
Elegant design meets master craftsmanship in this custom-built, one-of-a-kind two-storey dream home. Nestled on a beautifully landscaped corner lot with exceptional backyard privacy, this 4-bedroom, 3-bathroom residence with an attached triple-car garage is truly remarkable. The upper level feels like it was taken straight from the pages of a magazine. The open-concept kitchen, dining, and living area is designed to impress, featuring striking stone countertops, expansive cabinetry, and ample space to satisfy even the most discerning chef. Each bedroom offers generous proportions, while the primary suite is nothing short of spectacular, boasting large windows, a spa-inspired ensuite, and a massive walk-in closet. Automatic blinds add the perfect touch of modern convenience. The main level offers even more versatility with a self-contained 1-bedroom suite, ideal for multigenerational living or as a private guest retreat. Comfort is paramount in this home, with in-floor heating throughout, complemented by forced-air gas and central air conditioning. This stunning property seamlessly combines elegance, functionality, and comfort --truly a must-see. (id:60626)
Royal LePage Northern Life Realty

