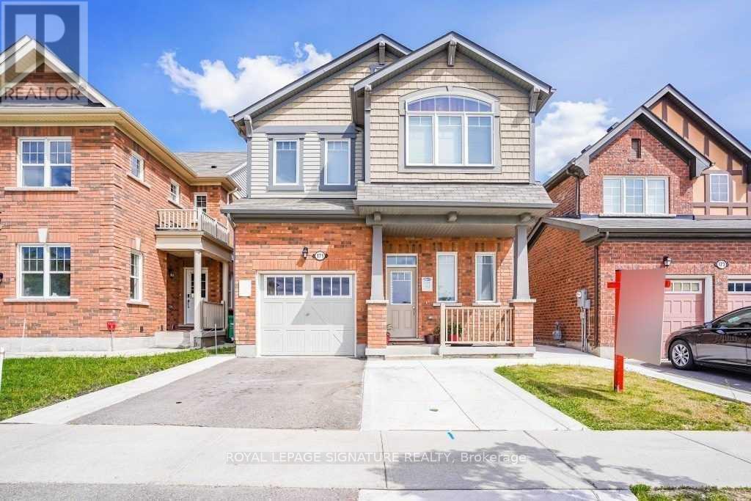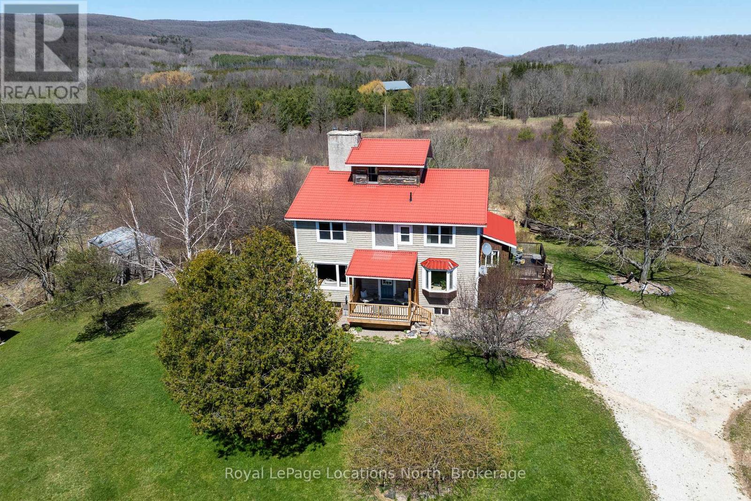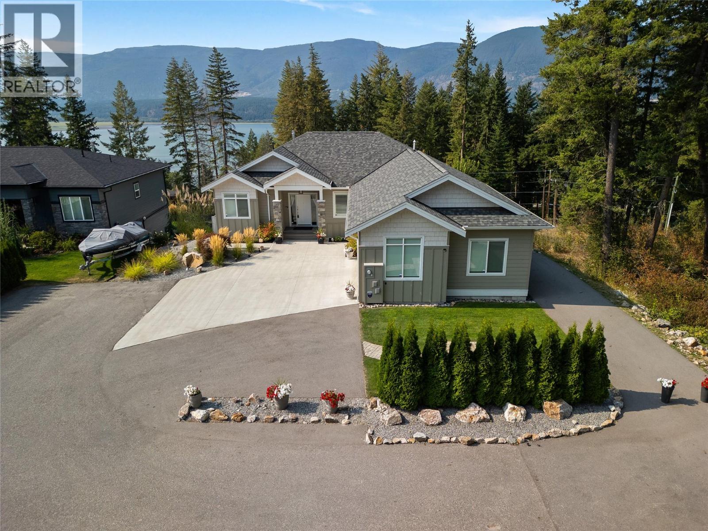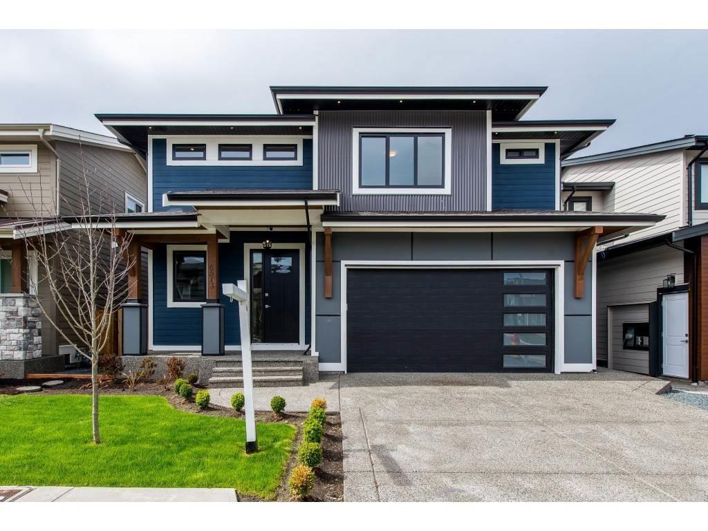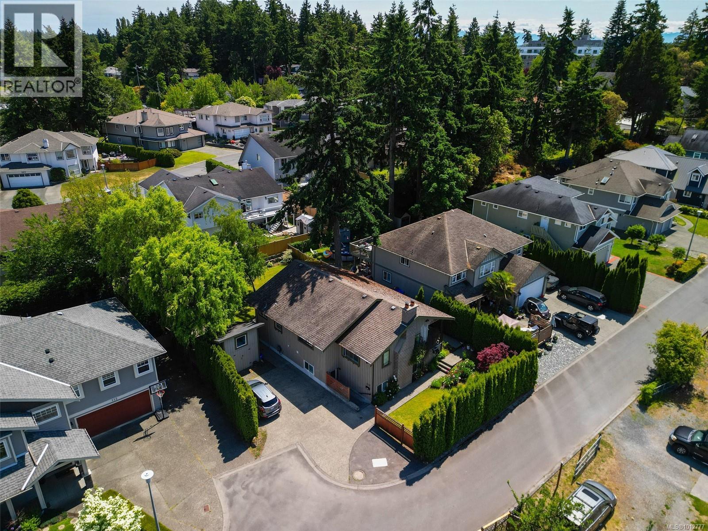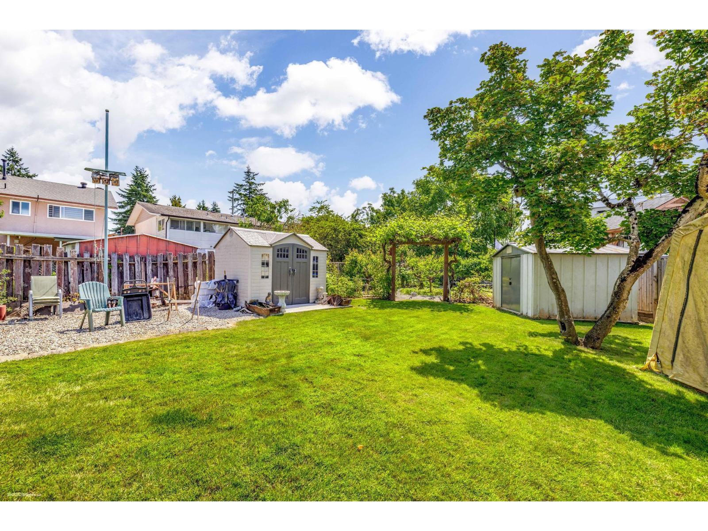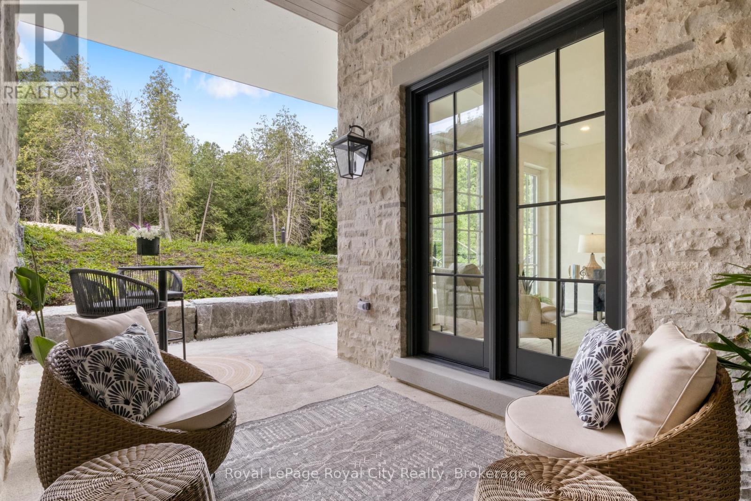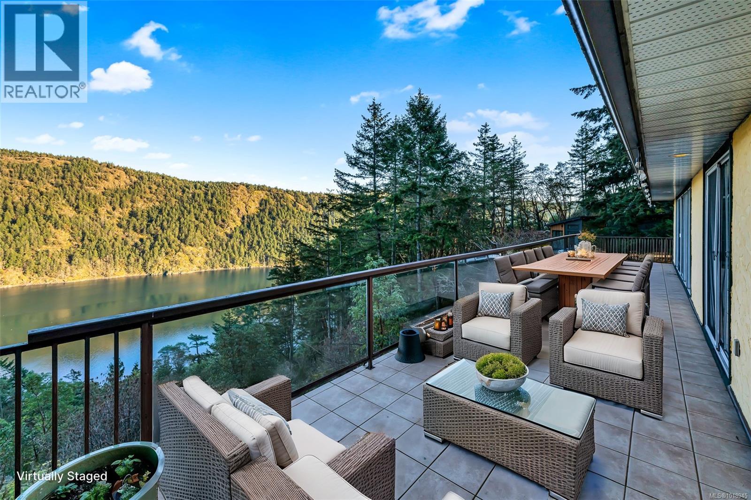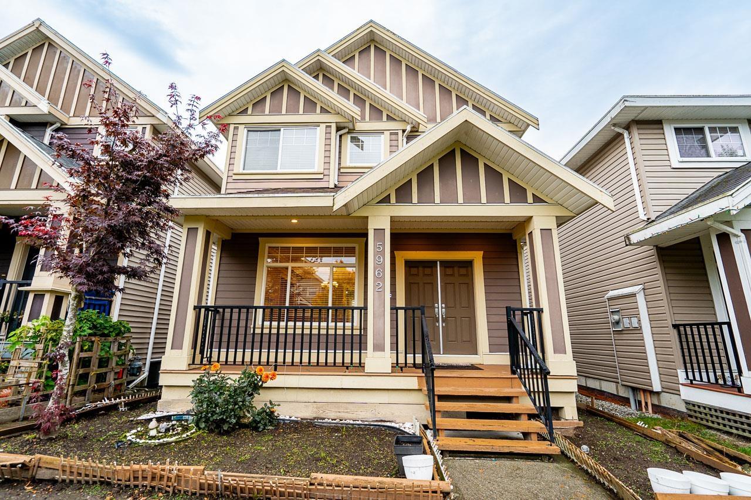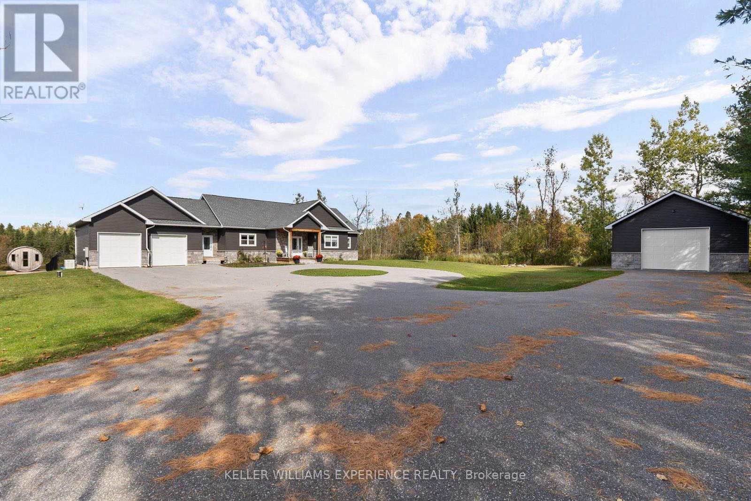707 - 293 The Kingsway
Toronto, Ontario
Welcome to 293 The Kingsway! Beautiful architecture and landscaping throughout. New luxury suites with an array of amazing amenities and services. The largest private fitness studio in the area. Featuring an expansive rooftop terrace with cozy lounges. Including top-tier concierge service, a pet-spa and more. 293 The Kingsway is a gateway to sophisticated living. Brand new and never lived in, Suite 707 offers an open concept layout of 964 sq. ft., with a walk-out to huge balcony from LR/DR, KIT & both BR. Separate Den. An opportunity to live in one of Toronto's most prestigious neighbourhoods - The Kingsway. A rare jewel of a residential community with tree-lined avenues and lush parks. Walk to shops at Humbertown Shopping Centre, sip a coffee with a friend at a nearby cafe. Bike along the Humber River. Shop for freshly baked bread at a local artisan bakery or enjoy your day at a local country club. This is a sought-after neighbourhood designed for those who like to live well. (id:60626)
Harvey Kalles Real Estate Ltd.
319 Flynn Manor
Saskatoon, Saskatchewan
Please note that images are concepts only as this home is not built yet. Lexis Homes is re-creating their popular Eclipse floor plan on this extra wide walkout lot in Rosewood. All rooms are generously sized in this 2490 sq ft floor plan. 12-foot-high ceilings in the living room. Designer kitchen with walk through pantry. Wet bar located beside the dining room. Main floor office. Functional mudroom that looks fantastic. Large rear deck that is partially covered. The 2nd floor features a bonus room and 3 bedrooms. The primary bedroom is stunning with its bold colours and accents. The ensuite is amazing with a large shower and free-standing bathtub. Upgraded insulation in the walls for a more comfortable and energy efficient home. The triple garage also features a bonus space for storage or a workshop area. Don’t miss this incredible opportunity to own a premium home in a highly sought-after location on the park and near schools! Alternate exterior options are available for this home. Lexis Homes offers the flexibility to create an alternate floor plan tailored to your unique design preferences on this available lot. (id:60626)
RE/MAX Saskatoon
171 Buick Boulevard
Brampton, Ontario
This beautiful 4-bedroom home is situated in the highly sought-after Mount Pleasant community. Perched in a prime north-facing location, it offers breathtaking views of Eccles Valley and Trail. Just steps from a picturesque pond, this well-maintained residence provides a perfect blend of nature and modern living. Spanning approximately 2,000 sq. ft., the home boasts an elegant elevation and a thoughtfully designed layout. The main floor features soaring 9-foot ceilings, a beautifully finished living space with a striking stone wall, and a cozy fireplace, creating a warm and inviting ambiance. Conveniently located close to top-rated schools, parks, public transit, shopping, restaurants, community centers, and major highways. Additional highlights include an extended driveway, a concrete side yard walkway, and stylish zebra blinds. A legal separate entrance leads to a fully permitted one-bedroom suite with a washroom, living and dining areas, kitchen, and separate laundry designed for ultimate functionality. This is a must-see home that perfectly blends modern elegance with everyday convenience! (id:60626)
Royal LePage Signature Realty
635017 Pretty River Road
Blue Mountains, Ontario
Tucked away in the heart of the scenic Pretty River Valley, this beautifully maintained country home offers a rare blend of privacy, character, and year-round outdoor adventure. Set on a full acre and surrounded by the Pretty River Provincial Park, its a nature lovers dream with hiking and biking right at your doorstep. Easy drive to Devil's Glen or Osler Bluff ski clubs, Highlands Nordic and Duntroon Highlands golf. The home itself radiates warmth and comfort, featuring 5 bedrooms, multiple living spaces, and spectacular views from every room. Vaulted ceilings, a wood stove, and expansive windows create a cozy yet open feel, while recent updates including a new UV system and iron filter ensure peace of mind. Enjoy serene mornings by the pond, valley views from the hot tub, and a loft space ideal for a studio or quiet retreat. A truly special property that must be experienced in person to be fully appreciated. (id:60626)
Royal LePage Locations North
3820 20th Street Ne Unit# 12
Salmon Arm, British Columbia
This stunning home in the highly desirable and exclusive North Broadview area, offers a perfect blend of elegance, comfort, and everyday practicality, with meticulous attention to detail evident inside and out. The bright and inviting kitchen features quartz countertops, stainless steel appliances, and a gas range that will impress any home chef, while the seamless flow into the living and dining areas makes it ideal for entertaining, relaxing with family, and enjoying the views. The living room is enhanced by a tray ceiling, cozy gas fireplace, and large picture windows creating warmth throughout. The primary suite is a true retreat, complete with a spacious walk in closet, a second closet, and a luxurious ensuite bathroom featuring a soaker tub, walk in shower, and double vanity. Everyday convenience is built into the design with a large main floor laundry room and a mudroom located directly off the garage. The main home is complete with 3 other bedrooms. Outside, a covered deck offers breathtaking views of Shuswap Lake and Mt. Ida, with a gas BBQ hookup making summer dining effortless. The backyard is fully fenced, with lush landscaping, and underground irrigation, creating a true retreat right at home. A legal, vacant one bedroom suite with its own entrance and laundry provides excellent flexibility, whether for extended family, guests, or as a rental income opportunity, the suite has been finished with the same quality and standards as the main home. This home contains an extensive list of thoughtful upgrades. Additional highlights include an oversized double garage for vehicles, tools, and gear, a flat driveway with extra paved parking that easily accommodates guests, trailers, or RVs. Nestled in the peaceful North Broadview neighbourhood, this home combines a quiet, private setting on a no thru street, with the convenience of being just minutes from all the amenities of Salmon Arm, offering the perfect balance of luxury, lifestyle, and functionality (id:60626)
Real Broker B.c. Ltd
6513 Iron Street, Sardis South
Chilliwack, British Columbia
WOW! ELEGANT HOME IN HIGGINSON ESTATES BY KINKORA GOLF COURSE! This impressive 5 bedroom 4 bathroom 2-storey basement home with 2-bedroom legal suite, provides many options for living. This grand kitchen and island is open plan to dining and great rooms with over-height ceiling and access to deck and gas BBQ making it an ideal space for entertaining. Soothing color scheme provides bright and relaxing environments throughout. Opulent primary suite with walk-in closet, 5 piece en-suite and Jack-Jill en-suite for the kid's bedrooms. The basement has a spacious 2-bedroom Legal Suite with stainless appliance package, separate laundry and private covered patio, with proven Air BnB income or convert to your preferred use! Central location for UFV, river walks, pubs, schools, shopping, commuting and more. Have your realtor book a showing before it's gone! (id:60626)
Vybe Realty
110 Jedburgh Pl
View Royal, British Columbia
Beautifully maintained home in one of View Royal’s most connected & convenient neighbourhoods with income potential! This 5-bed, 3-bath property offers a versatile layout featuring a spacious main-level living area & a self-contained suite below. The main floor showcases a tastefully updated kitchen complete w/ stainless steel appliances & a functional eat-in island, flowing into a bright & comfortable living space w/ 3 beds, 2 baths, lower kitchenette + flex space. The lower level also includes a 2-bed suite with its own separate entrance—ideal for extended family, added income, or multi-generational living quarters. The lot itself is a true standout—flat, sunny, & private w/ lovely curb appeal, welcoming front porch, & mature privacy hedging. Tucked on a quiet street, yet just steps from the Rail Trail, View Royal Park, Portage Inlet, & Admirals Walk Shopping, this is a rare opportunity to enjoy flexible living in a family-friendly neighborhood with everything at your fingertips. (id:60626)
Coldwell Banker Oceanside Real Estate
8646 115a Street
Delta, British Columbia
Investor alert! Solid 4 bedroom 2 bath family home in desirable Nordel location. Located on a quiet street on a nice lot with fruit trees including a mini orchard, irrigation system & storage shed. This home also offers great suite potential with a separate entrance & basement bathroom rough-in. 2 gas fireplaces, covered deck, high efficiency furnace, sub panel with 220 in the garage & EV ready! Perfect investment property at over 8000 sqft eastern exposed yard, covered deck, peek-a-boo view from main floor of the ocean & north shore ski mountains. Potential land assembly in the future or hold and build your new duplex or renovate current home and add suite & coach house. Close to great schools, shopping & Transit! (id:60626)
RE/MAX Performance Realty
35 - 6523 Wellington 7 Road
Centre Wellington, Ontario
Welcome to The Foundry at Elora Mill Residences, an art collectors dream and your opportunity to own one of the most private layouts in the entire complex. This stunning one-bedroom plus den residence offers over 1,400 sq. ft. of thoughtfully designed living space, with a 200+ sqft private outdoor terrace. Both the living room and bedroom feature garden door walkouts, seamlessly connecting you to your terrace and the scenic pathway along the rivers edge.The extensively upgraded interior is equally impressive. A formal entryway with a double-door closet and a luxurious 155 sq. ft. foyer sets the tone, perfect for welcoming guests and keeping your space beautifully organized, a storage opportunity rarely found in condo living. Just beyond the entrance, you will find a self contained Laundry Room, a Study, perfect for a home Office or a Guest room and a 3pc bathroom with elegant finishes, heated floors and automated toilet. Continuing down the hall, enter the Kitchen, with an impressive design that showcases chic finishes alongside top-of-the-line Miele appliances and numerous cabinetry upgrades that offer convenience and functionality to this stunning work space. The quiet serenity of the trees along the Grand River set the backdrop for the open concept living space, with 3 oversized garden Windows, the Living and Dining areas have an abundance of natural light. The primary Bedroom with the luxurious garden door walkout, and a walk-through dressing room leading to the 5 piece Ensuite with large glass shower, stand alone soaker tub, automatic toilet, double sink, hardwired magnifying mirror and heated floors. Pre-wired for Electric Blinds, though as mentioned above, this location is very private. (id:60626)
Royal LePage Royal City Realty
4133 Rocky Mountain Rd
Malahat, British Columbia
A beautiful and spacious property! With 5 acres of land, stunning views over Finlayson Arm, and waterfront access, it offers a lot of potential for anyone looking for a private, rural lifestyle while still being close to conveniences like Costco and Langford. The single-level living space, large garage, and wheelchair-friendly layout are definitely appealing for easy accessibility. The addition of the open courtyard with a hot tub and the large steel and concrete wraparound deck sounds like a perfect setup for outdoor entertaining or simply enjoying those incredible ocean views. The mooring anchor and deep water access make it an ideal spot for anyone who enjoys boating or fishing as well. The option for a secondary accommodation or cottage suite is a great bonus, and the zoning flexibility adds even more appeal. If someone is looking for a private yet convenient family home, this property could be a dream come true! Recent appraisal confirms exceptional value at this new price. Now priced to sell! With strong interest and a recent price adjustment, this exceptional oceanfront property is one of the best values on the market today. Properties like this rarely stay available — come experience the privacy, views, and quality for yourself before it’s gone. The wait is over! Flexible possession date for the right buyer. (id:60626)
Pemberton Holmes - Sooke
5962 129 Street
Surrey, British Columbia
WELCOME to this stunning, modern detached home perfectly situated in the highly sought-after Panorama Ridge neighbourhood. Built in 2010, this home seamlessly blends contemporary style with incredible functionality, making it the ideal home for your family. This bright and beautifully finished home boasts over 2,500 sq.ft. of elegant living space, featuring 6 generous bedrooms and 4 bathrooms. Quality finishings throughout, attached double garage with convenient back lane access and the 2-bedroom Basement Suite offers a fantastic MORTGAGE HELPER. Convenient access to Highway 10, connecting you to all major routes, including HWY 91 and King George HWY. Click the Virtual Tour Link for the Video! (id:60626)
Royal LePage West Real Estate Services
3387 Wainman Line
Severn, Ontario
Welcome to your private retreat in the sought-after Marchmont. This custom-built 6-bedroom, 3-bathroom bungalow offers over 3,700 sq.ft. of finished living space on just over 2 acres of privacy, featuring a walkout basement and exceptional craftsmanship throughout. Built in 2018 with energy-efficient ICF construction, this home blends quality, comfort, and peace of mind - including a full-house automatic backup generator for year-round reliability. The open-concept kitchen is perfect for family gatherings, flowing seamlessly into the dining area with a walkout to the deck, ideal for entertaining.The vaulted-ceiling family room overlooks the beautifully landscaped backyard and gardens, offering a peaceful setting year-round. The main floor laundry is conveniently located across from the primary suite, which features an oversized walk-in closet and spa-like ensuite bathroom.Two additional bedrooms and a full bathroom complete the main level.A second entry to the house and a convenient mud room with access to the 26' x 28' double attached garage offers inside entry for everyday convenience. Downstairs, the 9-ft ceilings and full- size windows fill the space with natural light. Enjoy a dedicated workout area, large recreation space, and three additional bedrooms perfect for family, guests, or a home office, along with another full bathroom with heated floors.Step outside to experience country living at its best - a picturesque pond, and a 24' x 36' heated and insulated shop complete with its own furnace, ideal for year-round use, storage, or hobbies. After a long day, enjoy a dip in the heated above-ground pool and unwind in the relaxing barrel sauna.The property also includes a chicken coop for fresh daily eggs, vegetable and fruit gardens, and fruit trees lining the back of the property.Located less than 10 minutes from Orillia and within one of the best school districts in the area, this remarkable property offers the perfect blend of privacy, space, and convenience. (id:60626)
Keller Williams Experience Realty



