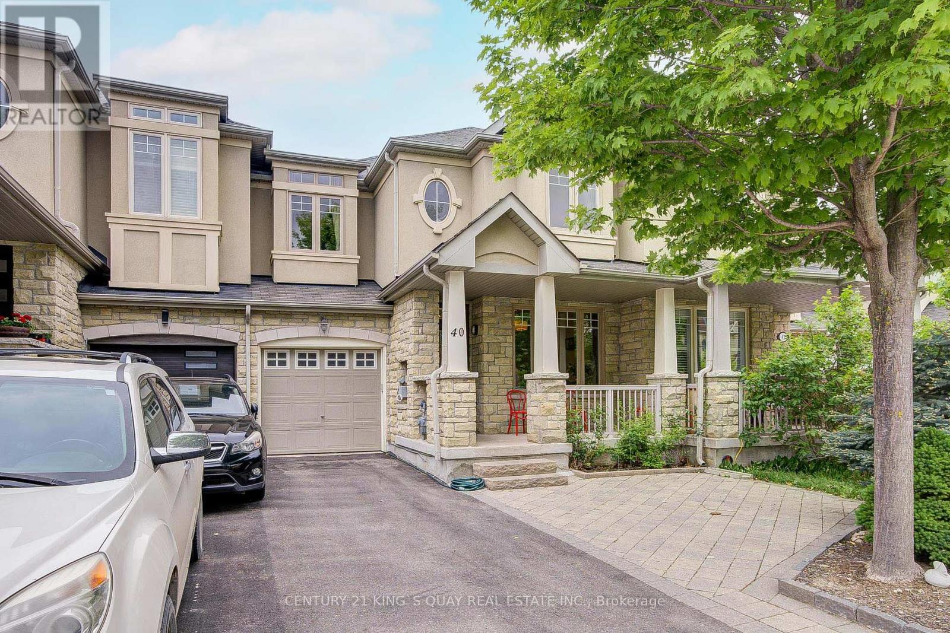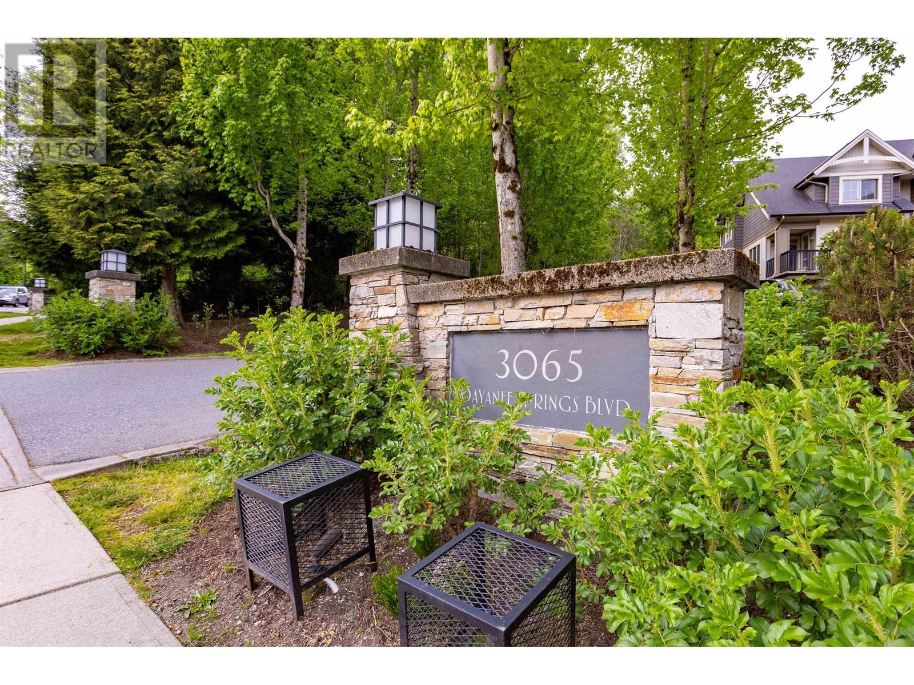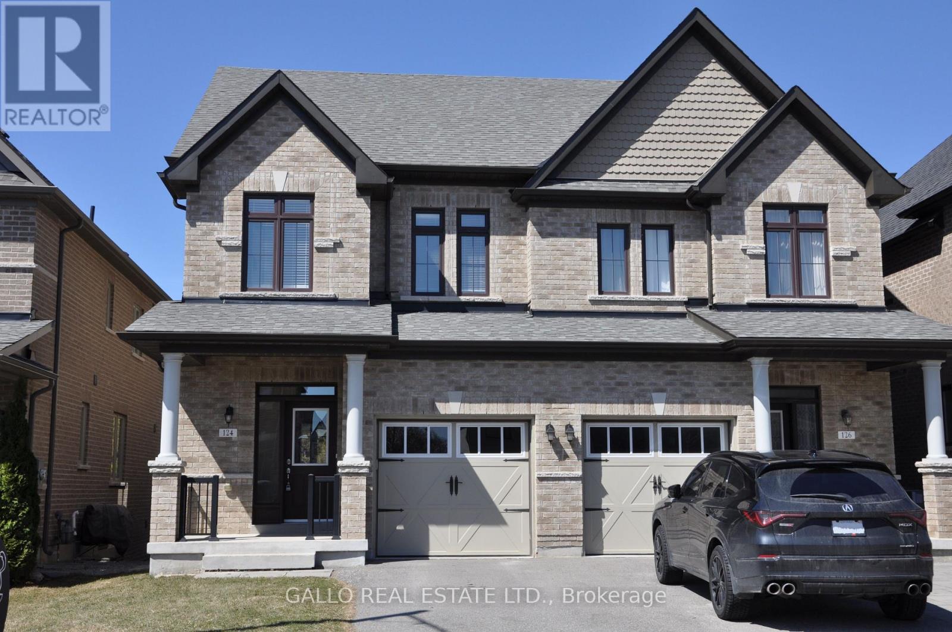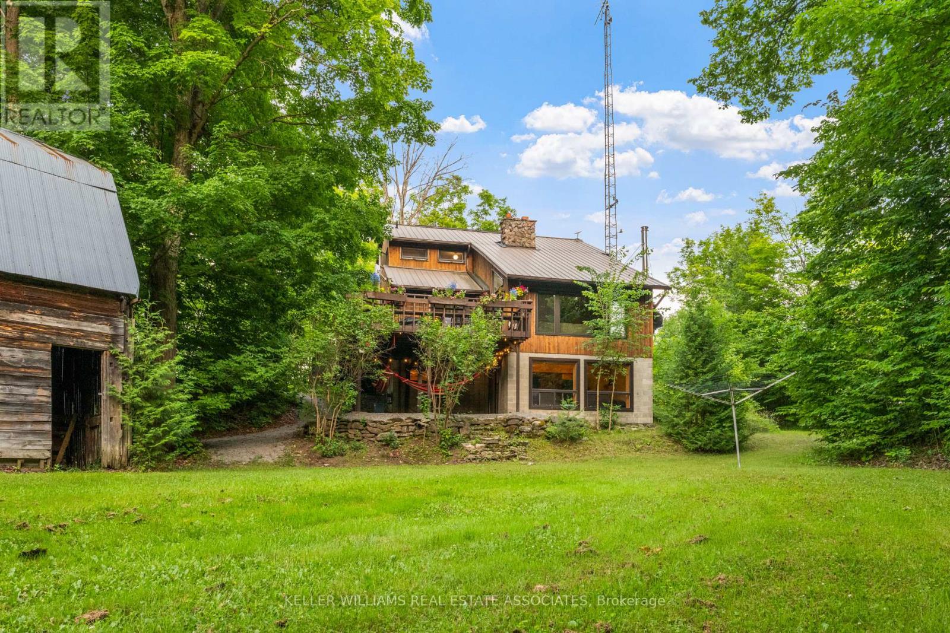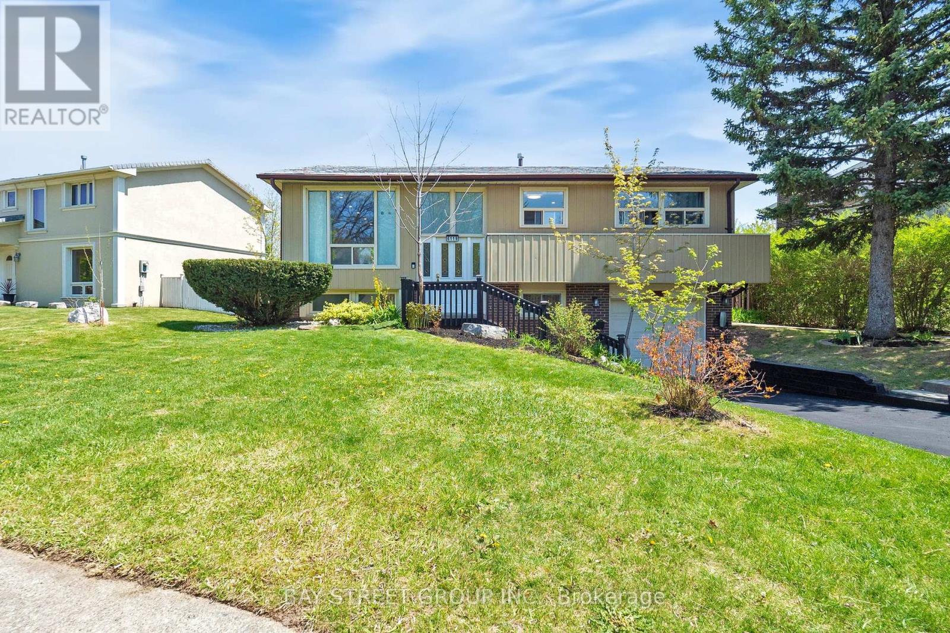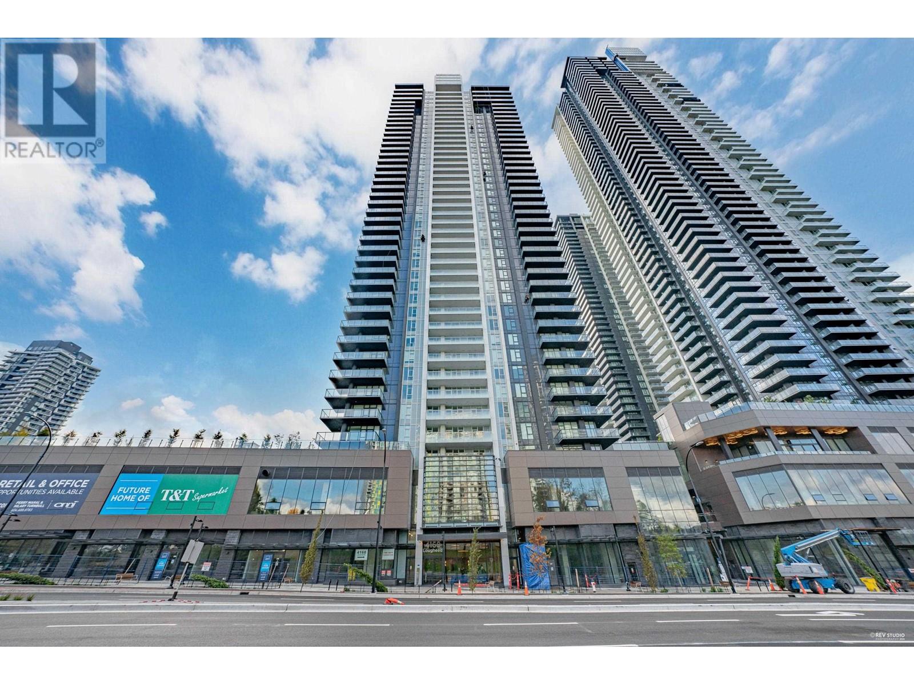40 Pexton Avenue
Richmond Hill, Ontario
Well-Maintained Freehold Townhome in Nature Oriented Jefferson Forest Area closed by All Amenities, Stone & Stucco 2-Storey Design with 1-Car Garage & 3-Car driveway, Stone Walkway, Open Porch, Main Floor 9' Ceiling, Stained Glass Main Door, Ceramic Foyer, Mirror Closet, Hardwood & Moulding thruout most Principle Rooms, Direct Garage Access by Hallway, Ceramic Kitchen thru Breakfast Area, Granite Countertop, Upgrade Cabinet, Breakfast Bar & Area Walkout to Wood Deck & Stone Patio over Backyard; Oak Stairs with Iron Pickets to 2/F with 3 Bedroom & 2 Bathroom, Hardwood Thruout; Oak Stairs to Finished Basement with Rec Room & 4th Bedroom with Semi-Ensuite 3-Piece Bathroom, Hardwood & Potlight thruout, Wash Basin in Laundry Room combined with Utility Room. Practical Layout & Plenty Windows. Excellent Condition: 2023 CAC & HWT, 2023 Some New Windows. (id:60626)
Century 21 King's Quay Real Estate Inc.
14 8425 Venture Way
Surrey, British Columbia
Welcome to FLEETWOOD, a diverse family-oriented community designed for multi-generational living. This pedestrian friendly district has a plethora of amenities within a 10 minute walk. Embrace the convenience of professional services, shopping, spending quality time with family & friends at your favourite local restaurants & recreational parks. The excitement & opportunity is fast approaching with the infrastructure for the SKYTRAIN-STATION moving along - connect with the Lower Mainland by public transit will be available for all family members. THOMAS is a cluster of TWO LEVEL townhomes, with premium finishing throughout, gas range, engineered flooring, expansive rooms, RADIANT HEATING & AIR-CONDITIONING for year round comfort & owners have expanded the patio space for added enjoyment. (id:60626)
Macdonald Realty
14 Oak Pt
St. Albert, Alberta
This stunning custom built home, just steps from the Sturgeon River & scenic trails, offers 4,875sqft of living space, 6 bedrooms, & 4.5 bathrooms-perfect for growing families. The living room showcases soaring ceilings & a gas fireplace. The well equipped kitchen boasts granite counters, large eat up island, & walk through pantry. The dining area leads to a 3 season enclosed sunroom, ideal for indoor/outdoor entertaining, while the formal dining room is perfect for special gatherings. A main floor bedroom & 2pc bath provide a convenient guest or office setup. Upstairs, hardwood floors flow through the bright bonus room, 2 bedrooms (one with a 4pc ensuite), & a 4pc main bath. The primary retreat offers a private deck, walk-in wardrobe, & ensuite with jetted tub & steam shower. The fully finished basement includes a large family/rec room, theatre, 2 bedrooms, 4pc bath, & storage. Enjoy a heated TRIPLE garage & low maintenance yard-allowing for more time with friends, family, & exploring nearby amenities. (id:60626)
RE/MAX Elite
10 3065 Dayanee Springs Boulevard
Coquitlam, British Columbia
Tucked away in a quiet cul-de-sac in the heart of Coquitlam, this beautifully maintained 3 bed, 3 bath townhome offers the perfect balance of comfort & convenience. The freshly painted interior showcases new laminate flooring and a modernized kitchen with updated countertops and cabinet doors. An open-concept main floor leads to a walk-out patio and fenced backyard. Upstairs features 3 spacious bedrms, including a cozy primary suite with ensuite, all complemented by new blinds that add warmth throughout. The lower level features a double tandem garage & versatile storage or flex space, plus room to park in driveway. Residents enjoy resort-style amenities at the Timber Club including pool, hot tub, gym, & lounge. All within mins of SkyTrain, Coquitlam Ctr, Lafarge Lake & excellent schools. (id:60626)
Royal Pacific Realty Corp.
124 Countryman Road
East Gwillimbury, Ontario
Beautiful Bright 3 Bedroom, 4 Bathroom Semi-detached 1473 Sq. Ft. Home With Walkout Basement To Ravine! Open Concept And Spacious With 9' Ceiling On The Main Floor And Stunning View. Modern Kitchen Boasting Stainless Steel Appliances, Granite Counter Top, and Breakfast Bar. Hardwood Throughout The Main Floor, Wrought-Iron Railing To Upper Floor. Spacious Master Bedroom With 5 Pc Private Ensuite And Walk-in Closet. Upper Floor Laundry, Charming Partially Coffered And Vaulted Ceilings In 2 Upper Floor Bedrooms. Fully Fenced Private Backyard. Basement Offers Large Windows And Sliding Doors, 4 Pc Bathroom And Cold Room. Direct Access To Garage! Freshly Painted With Brand New Upper Floor Carpet. Professionally Cleaned And Move-in Ready! Minutes to Transit, Go Station, School, Hwy 404, Upper Canada Mall, Costco, Parks/Trails, & Amenities. Ideal For Family To Enjoy The Neighborhood! (id:60626)
Gallo Real Estate Ltd.
1979 County Rd 48 Road
Kawartha Lakes, Ontario
Chalet vibes, vaulted ceilings, and cottage charm welcome to your 3+3 bed, 3 bath escape in Kawartha Lakes. Set on 10.12 acres with 300 ft frontage, this Viceroy-style home brings the outdoors in with wall-to-wall windows, wood finishes, and multiple walkouts to a wraparound sundeck. The great room stuns with a stone fireplace, soaring ceilings, and forest views. Enjoy an eat-in kitchen with bamboo floors, vaulted pine ceilings in the dining room, and a sunroom hot tub moment allowing for a deep exhale. Upstairs: a primary suite with his/hers closets and ensuite. Downstairs: two bedrooms, a walkout rec room, fireplace, and spiral staircase. Massive 32x40 ft updated heated studio workshop (2022) with in-floor heating, 200 amp service, and room for six+ vehicles. Updated windows/doors (2022), new eaves (2024), and furnace (2023). Just 4 mins to Balsam Lake Provincial Park, this is a full-time home or dreamy weekend retreat. Nature, privacy, and pure peace all wrapped into one. (id:60626)
Royal LePage Real Estate Associates
1009 - 10 Navy Wharf Court
Toronto, Ontario
Location. Location. Location! An Incredible Corner Suite Panoramic Southeast - Lake & Cn Tower View! One of the largest layouts in CityPlace, 1220 Sqft, Bright, Spacious, Quiet. Contemporary Design. Split 2 Bdrm+Den, Spacious Den With Door Can Be Added 3rd Bdrm, 2 Full Baths, Primary Bedroom Opened Up With Extra Space. Open Balcony With Huge Living Rm. Kitchen With Breakfast Bar, Xtra Large Kitchen Sink, Hardwood Floors Throughout, Swinging Modern Glass Shower Door, White Lacker Sinks, Wooden Vanities, Portlights With Dimmer. Close To Grocery, Restaurants, Rogers Ctr, Ripley's Aquarium, Acc, Minutes To The Harbourfront Entertainment District & Financial District. Management Fee Included All Utilities: Hydro, Heat & Water. 1 Parking and locker included. (id:60626)
Homelife New World Realty Inc.
6119 Wabukayne Court
Mississauga, Ontario
Welcome Home to this Elegant Raised 3+1 Bed, 2 Bath, 2-Kitchen Bungalow. Situated on a quiet, traffic-free court in one of Mississaugas most sought-after neighbourhoods, this home blends style, comfort, and flexibility. Bright, sun-filled windows and an open-concept living/dining area with gleaming hardwood floors(2025) create a warm, sophisticated atmosphere. The gourmet kitchen boasts stainless steel appliances and generous cabinetry ideal for both daily living and entertaining. The main floor offers a spacious primary bedroom plus two additional well-sized bedrooms. The finished basement provides exceptional value, featuring a large rec room, second kitchen, additional bedroom, and a 3-piece bath perfect as an in-law suite with private garage entrance. Backyard is an orchard/garden with many mature fruit trees and lots of perennials for easy maintenance. Additional highlights include a built-in garage and proximity to top-rated schools, shopping, major highways (401, 403, 407), scenic trails, and Lake Wabukayne.Move-in ready and ideal for young families. A must-see opportunity! (id:60626)
Bay Street Group Inc.
72 Hopkins Crescent
Bradford West Gwillimbury, Ontario
Fabulous Detached Home Is Located In One Of Bradford's Most Friendly Neighborhoods, Just Minutes From Schools, Parks, Shopping, And Restaurants. Total Of 5 Washrooms, 3 On Second Floor. The Primary Bedroom Boasts A 5-Piece Ensuite And Walk-In Closet. 2 Bedrooms Semi Ensuite. Basement Finished With Huge Rec Area, Kitchen, Space 2 Bedrooms And Washroom With Separate Entrance. Huge Deck. Easy Access To Hwy 400. (id:60626)
Homelife/future Realty Inc.
3107 6538 Nelson Avenue
Burnaby, British Columbia
North West facing 3 beds 2 baths 2 balconies 1 storage lockers CITY / MOUNTAIN / OCEAN view corner unit @ MET2 Metrotown. Comes with 1 parking close to elevator & 1 large size locker. Spacious Kitchen with ample space - quartz countertops, Huge master bedroom with double basins ensuite and walk-in closet Luxury stone backsplash all around kitchen and bathroom. Central Air Con / Heating System, Gas cook top & Gas included in the maint. fee. Amenities include: indoor pool, hot tub, saunas, bowling, party lounge, exercise centre, dance studio, games room, billiards room, and concierge. Amazingly convenient neighborhood close to medical centres, Metropolis, Bonsor Community Centre, parks, Metro Skytrain station, Crystal mall and much more. Ideal unit to live-in. (id:60626)
Sutton Group - 1st West Realty
RE/MAX Crest Realty
8181 Kunimoto Court
Mission, British Columbia
FANTASTIC FAMILY HOME! 5 bdrm, 3 bath, approx 2600 sqft on a picture-perfect cul-de-sac street with loads of updates. Bright main floor features living/dining area plus separate kitchen/family rm-ideal for entertaining. Three bdrms up incl large primary w/ walk-in clst & spa-like ensuite. Downstairs offers bdrm-sized den off foyer, spacious rec room, 2 more bdrms, full bath & separate entry for excellent flexibility. Numerous updates incl roof (approx 6 yrs), newer furnace, h/w tank, CENTRAL A/C, renovated baths, lots of updated fixtures, & butcher-block counters in the kitchen. Covered deck off main great for morning coffee, plus drive-through access to flat, low-maintenance backyard with patio space, raised garden beds & even a propane fire pit table. HURRY-this one won't last! (id:60626)
One Percent Realty Ltd.
2202 4168 Lougheed Highway
Burnaby, British Columbia
Gilmore Place III by Onni, located in the hottest Brentwood area. This South-west facing 2 bedrooms 1 den unit features unobstructed metrotown view and also attracts sufficient natural sun light! Nearly 1000sf Spacious and functional layout, storage and sitting area. Kitchen equips a large island and top of the line European S/S appliances. Central heating and cooling system through out the unit. A resort inspired club house with over 75,000sf enhances the luxurious living standard including: indoor & outdoor swimming pools, Sauna/steam room, hot tub, karaoke rooms, study rooms, golf simulator, bowling alley, gym, etc. Super convenient for living with walking distance to the Gilmore skytrain station, transits, restaurants, shops and grocery stores. (id:60626)
Royal Pacific Realty Corp.

