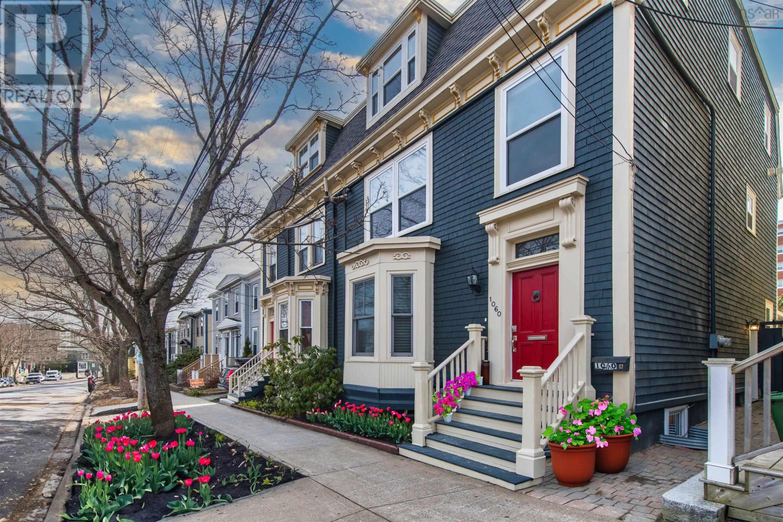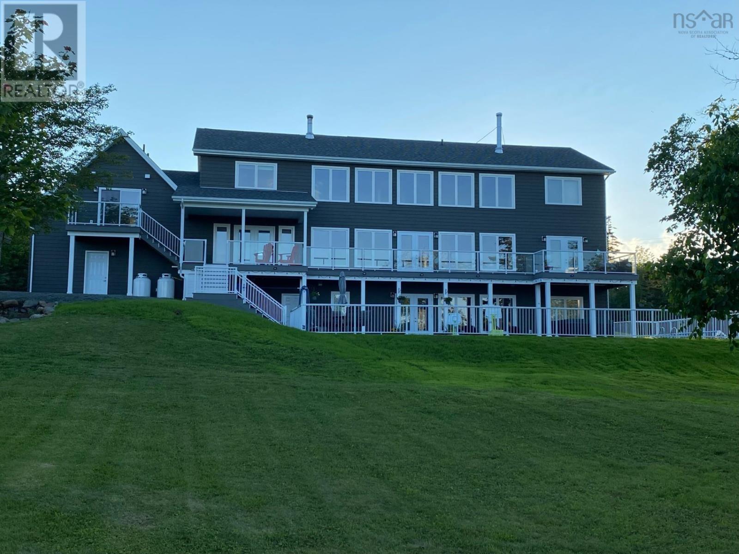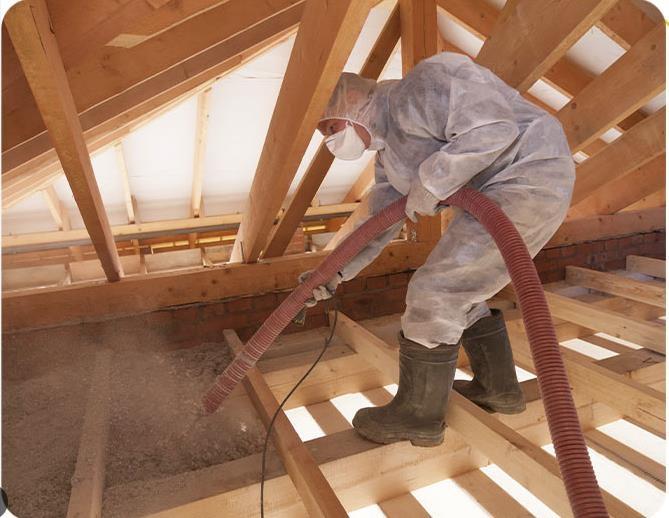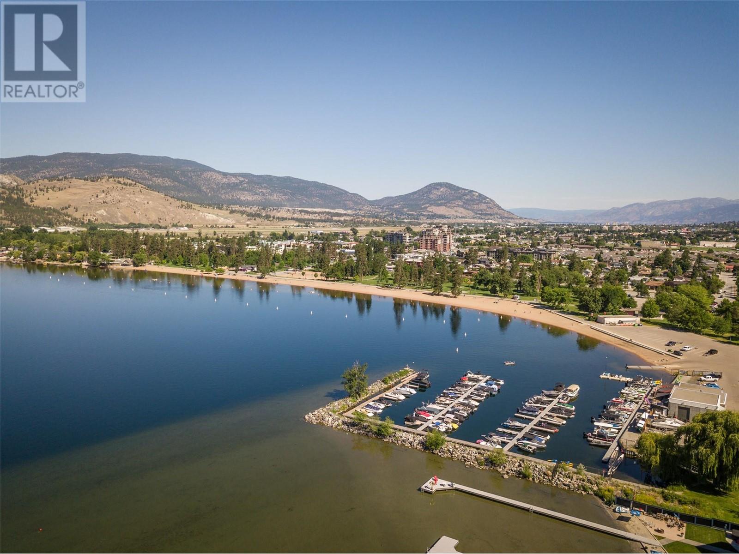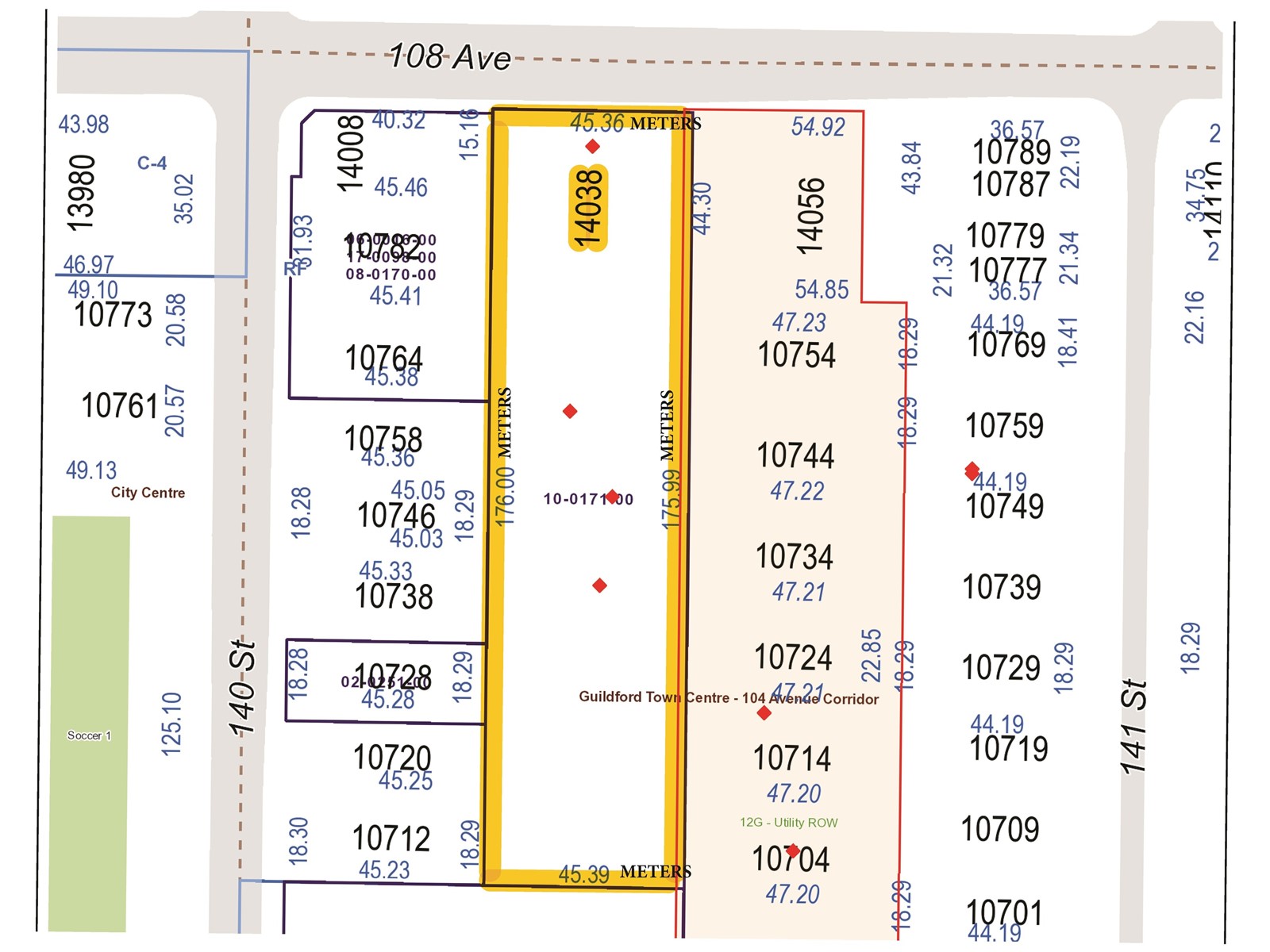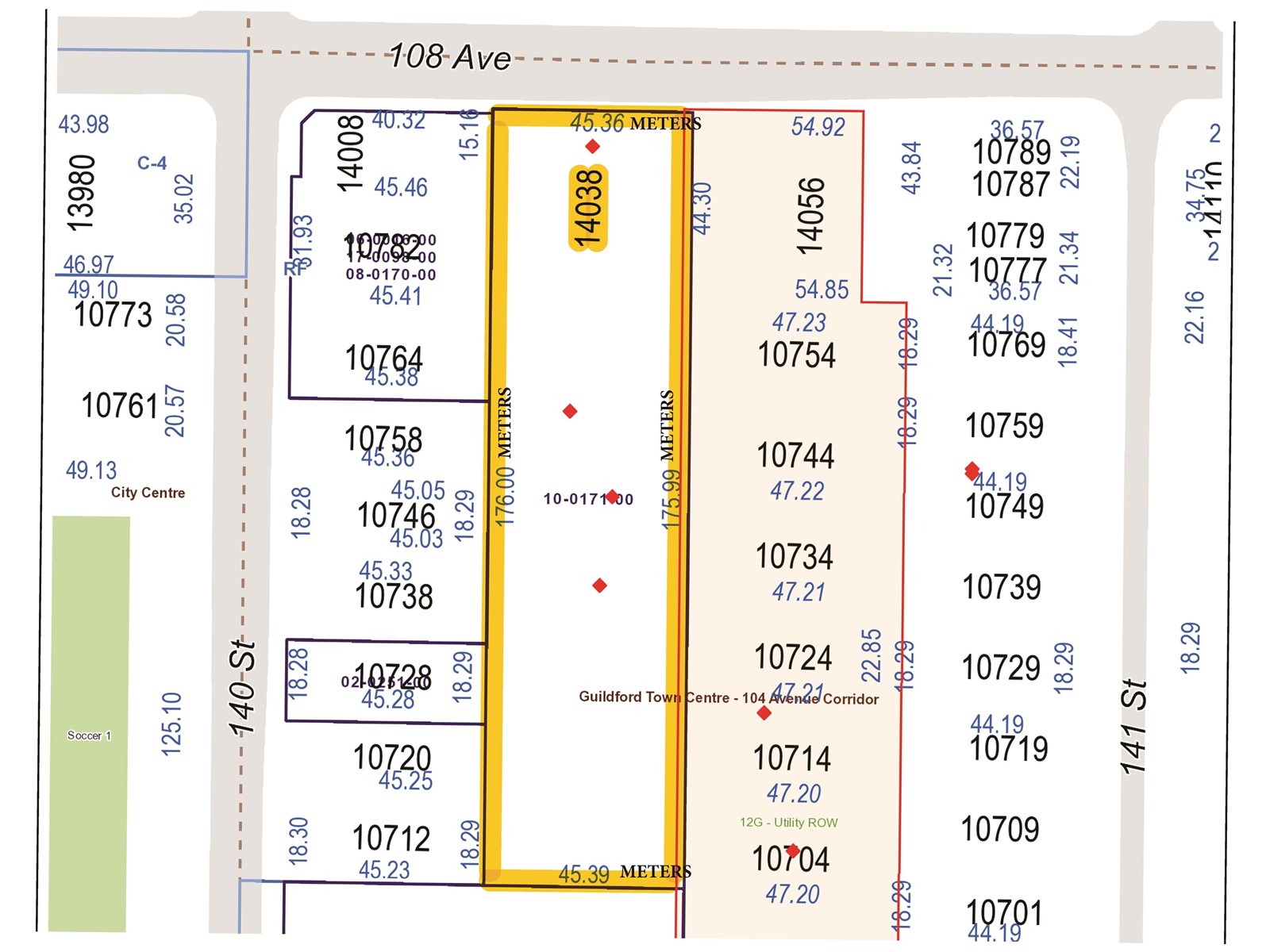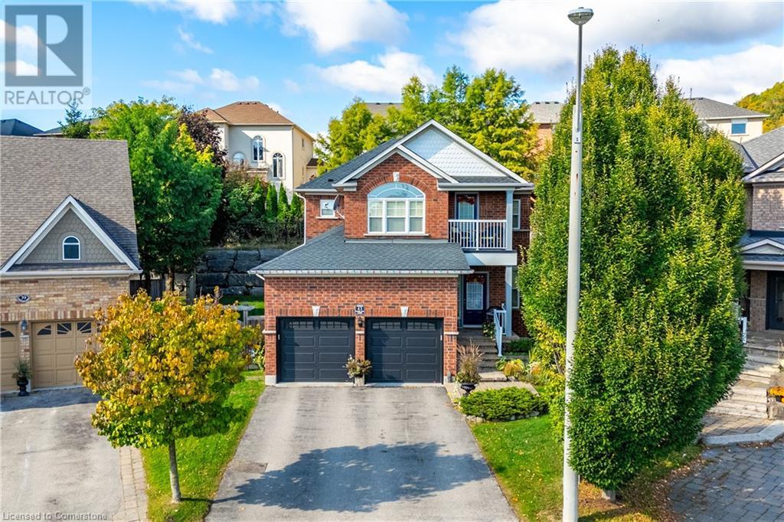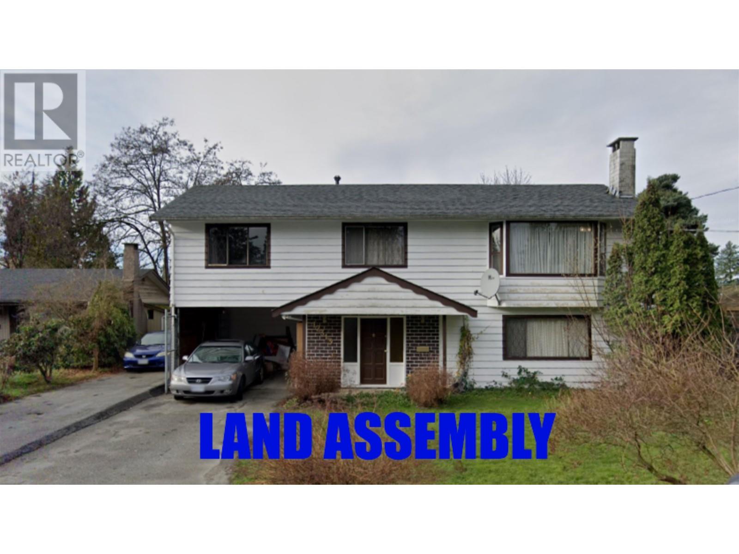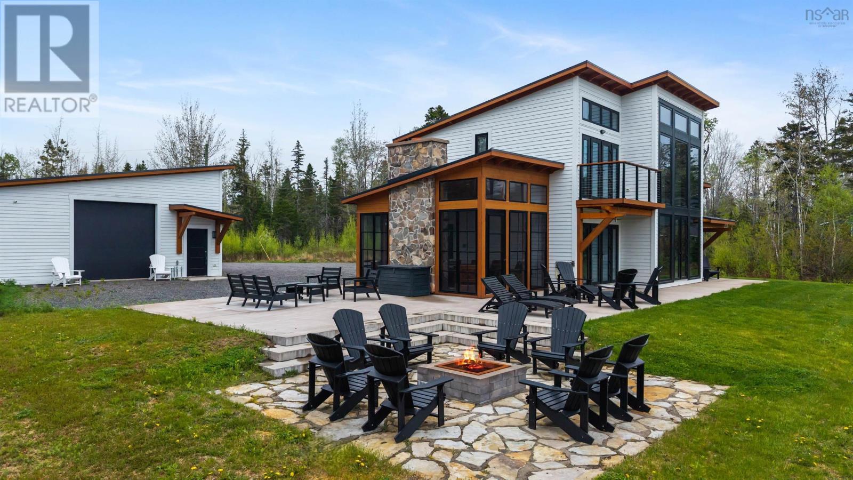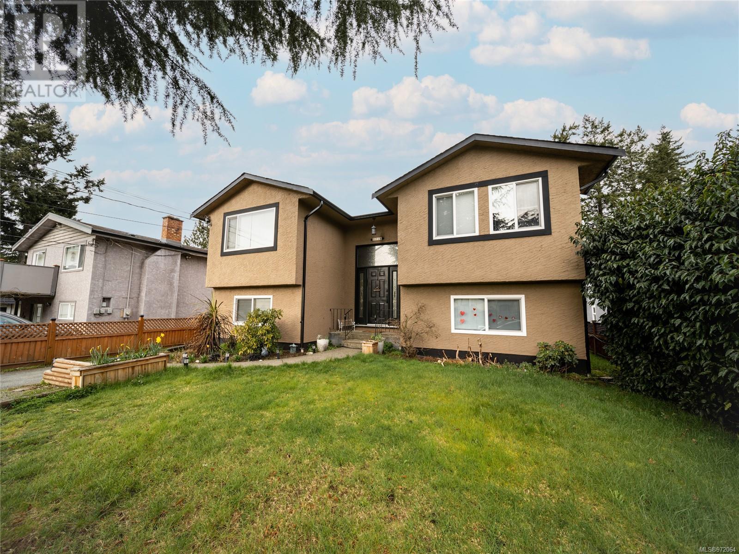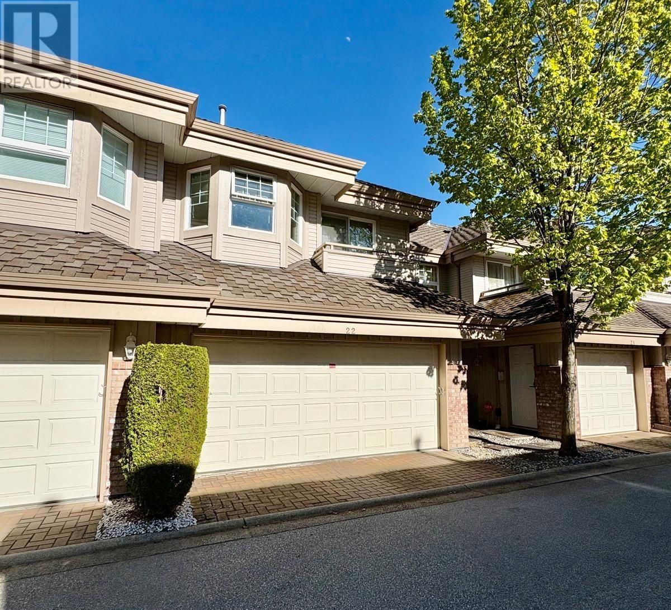1060 Bland Street
South End, Nova Scotia
Nestled in the heart of Halifaxs coveted South End, just steps from hospitals, universities, downtown, and top-tier schools, 1060 Bland Street offers a rare opportunity to own a piece of history reimagined for modern living. This stately 5-bedroom home was thoughtfully and extensively renovated in 2011 with no detail overlooked, and also features a self-contained separate 1 bedroom unit in the basement. From the moment you step inside, the high-end finishes and architectural grandeur are unmistakable. Youll be greeted by soaring 10-foot ceilings, radiant in-floor heating, and an ambiance of timeless sophistication. The main floor is designed for elevated living and entertaining, featuring an expansive family room, formal dining area, and a chefs kitchen complete with high-end finishes and refined custom details throughout. Upstairs, the second floor boasts three generously sized bedrooms and a full bathroom, all graced with continued 10-foot ceilings and abundant natural light. The third floor provides two additional bedrooms, a full spa-inspired bathroom, and a spacious laundry room, ideal for growing families or guests. Enjoy privacy and tranquility in the beautifully landscaped back patio, a secluded oasis perfect for morning coffee or evening gatherings. A dedicated parking space adds further convenience, along with additional street parking. A major highlight of the property is the fully furnished 1-bedroom apartment with a separate entrance, perfect for extended family, a live-in nanny, or rental income. This space offers a seamless blend of comfort and style, echoing the high-quality finishes of the main residence. Whether youre seeking an elegant family home or a smart investment in one of Halifaxs most desirable neighbourhoods, 1060 Bland Street delivers on every front. Opportunities like this are rare; book your private showing today. (id:60626)
Royal LePage Atlantic
17 Triton Brook Road, Fairmont
Fairmont, Nova Scotia
Very impressive property!! Ten minutes from Antigonish this spacious (5000+ square foot) home is located on 4.7 acres with captivating panoramic view of Antigonish Harbor, This acreage consists of two lots (17 & 18) located in a rural subdivision with privacy yet the feeling of a neighborhood! ICF (insulated concrete forms)construction providing efficient energy costs. The living room has a fireplace wall flanked by bookcases/shelving leading to a sunroom area leading to exterior balcony - dining area, open concept kitchen with cupboards galore - pantry - coffee station - 6 bedrooms, four and a half bathrooms, office spaces, family room with wet bar - attached two car garage - inground heated swimming pool, greenhouse, shed, pond - so many fabulous features inside and out! When viewing, allow sufficient time to see everything this home and property has to offer! (id:60626)
Royal LePage Highland Properties - D100
111 20381 62 Avenue
Langley, British Columbia
Turn-key insulation business specializing in energy efficiency, blown insulation, attic upgrades, and spillage testing. This profitable operation holds a direct contract with the Government of BC, ensuring steady work and credibility. Clients benefit from renovation loans up to $40,000, grants up to $5,000, and rebates up to $5,500 - making upgrades highly attractive. Serving both residential and commercial sectors, the business is poised for growth in the thriving green energy market. Ideal for investors or contractors looking to expand with government-backed stability and strong demand. (id:60626)
Sutton Group-Alliance R.e.s.
3921 Finnerty Road
Penticton, British Columbia
CLICK TO VIEW VIDEO: WOW, what an opportunity to build your dream home. Here is your chance to acquire a lot with arguably some of the most exquisite views in all of Penticton. Completely unobstructed views of the magnificent Skaha Lake. Only a short walk in your flip-flops to the beach, marina or the Dragon Boat Pub for delicious breakfast or scrumptious treats. This parcel sits on 0.65 of an acre, which is zoned RM1 and therefore presents an interesting & creative development option(s). Possibilities for multi-family living for the developer with a creative vision. All city services were installed at the lot line and registered with the city: including water, sewer, electrical, & cable. Dimensions are approximate, buyer to verify if necessary. (id:60626)
Exp Realty
14038 108 Avenue
Surrey, British Columbia
BC HYDRO STATUTORY RIGHT-OF-WAY THAT COVERS MOST OF THE PROPERTY. ALMOST 2 ACRES THAT MAY BE USED ONLY FOR AGRICULTURAL USE, PARK OR RECREATION AREA. A GREAT HOLDING PROPERTY FOR POSSIBLE FUTURE ADJACENT PROPERTIES TO ASSEMBLE & USE FOR A HIGHER BUILDABLE DENSITY AS THE PROPERTY IS DESIGNATED FOR MULTIPLE RESIDENTIAL UNDER THE OFFICIAL COMMUNITY PLAN. FOR VISUAL CLARIFICATION: THE POWER LINES CROSSING THIS PROPERTY ARE THE ONES WITH WOOD POLES ONLY TO THE WEST OF THE FRONT YELLOW GATE WHICH BELONGS TO THIS PROPERTY. WALK TO RESTAURANTS, SHOPS, SCHOOL, TRANSPORTATION & EXPO SKYTRAIN STATION. (id:60626)
RE/MAX City Realty
14038 108 Avenue
Surrey, British Columbia
BC HYDRO STATUTORY RIGHT-OF-WAY THAT COVERS MOST OF THE PROPERTY. ALMOST 2 ACRES THAT MAY BE USED ONLY FOR AGRICULTURAL USE, PARK OR RECREATION AREA. A GREAT HOLDING PROPERTY FOR POSSIBLE FUTURE ADJACENT PROPERTIES TO ASSEMBLE & USE FOR A HIGHER BUILDABLE DENSITY AS THE PROPERTY IS DESIGNATED FOR MULTIPLE RESIDENTIAL UNDER THE OFFICIAL COMMUNITY PLAN. FOR VISUAL CLARIFICATION: THE POWER LINES CROSSING THIS PROPERTY ARE THE ONES WITH WOOD POLES ONLY TO THE WEST OF THE FRONT YELLOW GATE WHICH BELONGS TO THIS PROPERTY. WALK TO RESTAURANTS, SHOPS, SCHOOL, TRANSPORTATION & EXPO SKYTRAIN STATION. (id:60626)
RE/MAX City Realty
43 Woodlawn Court
Dundas, Ontario
WELCOME TO 43 WOODLAWN COURT, A METICULOUSLY MAINTAINED HOME IN THE HEART OF DUNDAS! Located on a quiet court in one of Dundas’ most sought-after, family-friendly neighbourhoods, this beautifully maintained 2-storey all-brick home offers 2,495 sq ft of living space plus finished basement, lovingly cared for by original owners. Bright & spacious main level w/ 9ft ceilings features formal living rm, dining rm w/ coffered ceiling & inviting family rm w/ gas fireplace. Kitchen offers a functional layout w/ breakfast area overlooking private backyard. Convenient main floor laundry & 2pc bath complete this level. Upstairs, large primary bdrm features a 4pc ensuite & walk-in closet. Two additional generous size bdrms, one w/ walk-out to a balcony w/ stunning views of Dundas Driving Park, perfect spot to enjoy seasonal fireworks & natural beauty & second 4pc bath completes upper floor. The finished basement provides additional living space complete w/ rec rm, storage & rough-in bath. Situated on a 29 x 105 ft pie-shaped lot, enjoy a private back/side yard & double driveway. Recent updates include: roof (2019), A/C (2021), water heater (2023), dishwasher, stove (2025), garage doors, insulated garage, finished basement. An unbeatable location nestled at the base of Sydenham Hill, minutes to downtown Dundas, McMaster University/ Hospital, excellent schools, parks, trails, transit & easy highway access. Rare opportunity to own a home in one of Dundas' most desirable locations. (id:60626)
RE/MAX Escarpment Golfi Realty Inc.
Dl 704 Bessborough Bay
Kelsey Bay, British Columbia
For more information, please click Brochure button. This rare 160 acre property is located on the mainland less than a 20 km boat ride from Kelsey Bay (Sayward) on Vancouver Island. The property's oceanfront is a 400m long and fronts the shoreline in Pembridge Cove which is located at the head of Bessborough Bay. The entire property is surrounded by crown land for those looking for a private oasis. The property has a south facing exposure with gentle to moderate terrain. There is a stream located on the southeast quarter of the property appears to be a source of year round fresh water. There are many different potential building sites. Multiple accesses to bring materials and supplies from Forward harbor and Beaver inlet are possible. The tidal bay would also provide access for a landing craft at high tide. The oceanfront is tidal revealing a over 750m long secluded sandy bay ideal for recreational purposes such as kayaking, clam or oyster collecting. The property was professionally timber cruised in 2022 and had a current volume of over 24,700 m3 and will continue to increase. This property is ideal for individuals looking for a generational investment for recreational, rural self-sustaining lifestyle or even a woodlot. The location is ideal for hunting, fishing and seafood harvesting and is relatively quick to access from Vancouver island and other areas throughout the region. (id:60626)
Easy List Realty
12313 Fulton Street
Maple Ridge, British Columbia
Developer/Investor Alert! -Land Assembly Opportunity with 2 other adjacent properties also available for sale with the total of approx. 24,360 sqft! The Official Community Plan supports RT-2 or a possibility of RM-1 townhouse rezoning. Nestled amid breathtaking mountain vistas and expansive parks, this site offers everything you need for a vibrant, community-focused development. Don´t miss your chance to build here! (id:60626)
Sutton Premier Realty
158 Blackberry Lane
Mattatall Lake, Nova Scotia
Step into your dream home, perfectly situated on Mattatall Lake. This exquisite 2-story residence combines contemporary design with the beauty of nature, offering a unique blend of style and comfort. With 4 spacious bdrms, including a luxurious primary suite, you'll find peace and relaxation in every corner. The primary ensuite boasts custom-built cabinetry, Kitchen Brizo faucets, Italian marble, and a double shower, making it a perfect personal retreat. As you enter the home, you are greeted by polished concrete flooring that adds a touch of elegance. The open-concept living area features a real stone propane fireplace, soaring ceilings, and expansive windows that fill the space with natural light while showcasing stunning lake views. The chef's dream kitchen, complete with sleek white custom cabinetry, copper cabinet handles, and high-end GE Cafe appliances, offers both functionality and sophistication. The generous island is an ideal space for culinary creativity and entertaining family and friends. Step into the beautiful Florida screen room, providing a seamless transition between indoor and outdoor living. Here, you can unwind and appreciate nature by the real stone wood fireplace, no matter the season. Upstairs, find additional bdrms that serve as comfortable sanctuaries for family and guests. The stylish bathroom features custom cabinets and calming designs, ensuring everyone has their own private space. As an added bonus, this property features a 28x48 garage, featuring 3 bay doors that are 10 ft high. One of the bay doors is equipped with a full screen door. This garage offers ample storage space for recreational toys or additional storage needs. Additionally, the home is equipped with a propane generator, ensuring convenience and reliability during outages Beyond being a stunning home, this property offers a lifestyle of tranquility and adventure, with amenities nearby like a ski hill, biking trails & ATV paths, all within close proximity to Tatamagouche (id:60626)
Keller Williams Select Realty (Truro)
2748 Scafe Rd
Langford, British Columbia
Situated on a quiet street in the heart of Langford is this 4 bedroom 2 bathroom home on over 7500sqft of land. Boasting 2279 sqft of living space, this house features an upper level main floor with brick-framed wood burning fireplace in the living room, a spacious dining/kitchen area, 3 good sized bedrooms and a large West-facing deck and backyard with a detached garage/workshop. The lower level features an additional family room, access to a sizeable laundry room and storage, as well as a self-contained, 1 bedroom suite complete with in-suite laundry and separate access. Take a short stroll to nearby schools, playgrounds and various other amenities available on the Goldstream strip. The Langford area continues to provide its ever growing community with access to not only various commercial stores but also opportunities to enjoy nature with nearby lakes and endless trails. (id:60626)
Rennie & Associates Realty Ltd.
22 5700 Dover Crescent
Richmond, British Columbia
Nestled in Richmond´s sought-after Riverdale neighborhood, this well-maintained two-level townhome at 22-5700 Dover Crescent offers 1,571 square ft of stylish living. It features 3 spacious bedrooms, a versatile 4th bedroom/den, and 2.5 bathrooms. Highlights include high ceilings, engineered hardwood floors, a cozy gas fireplace, built-ins, and a double-wide garage. Enjoy a private, fully fenced patio-perfect for relaxing or entertaining. Ideally located just steps to the scenic Dyke trail, Dover Park with sports courts and playgrounds, the Olympic Oval, top schools, and a vibrant community center. A rare opportunity to live in comfort and convenience in one of Richmond´s premier neighborhoods. OPEN HOUSE Sat & Sun 12-6pm "by APPOINTMENT ONLY" (id:60626)
Maple Supreme Realty Inc.

