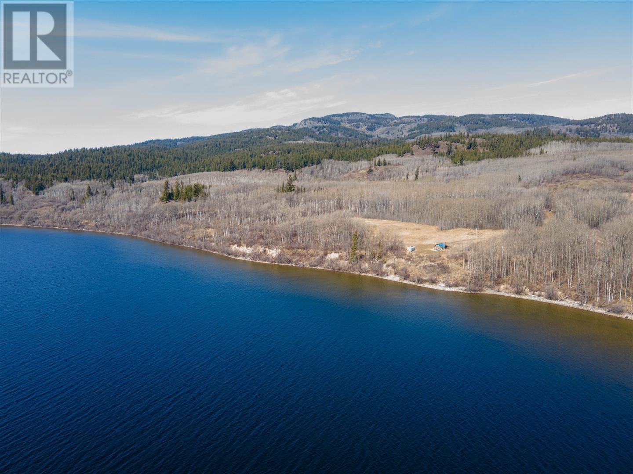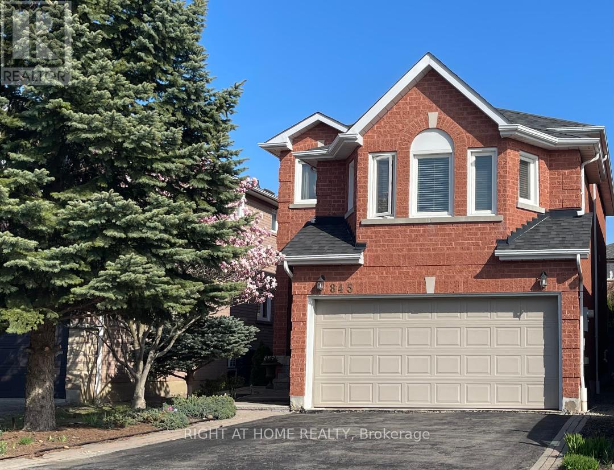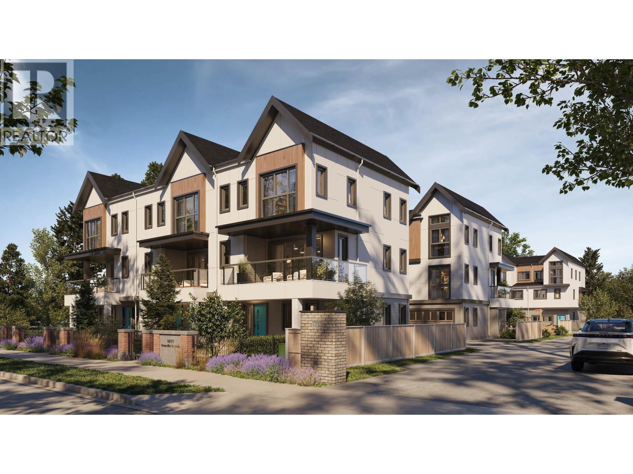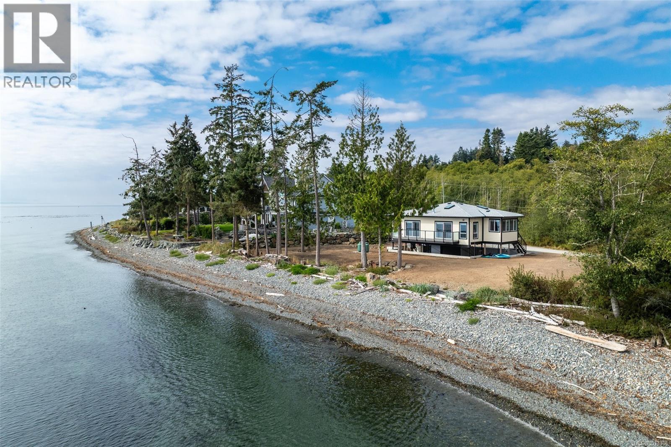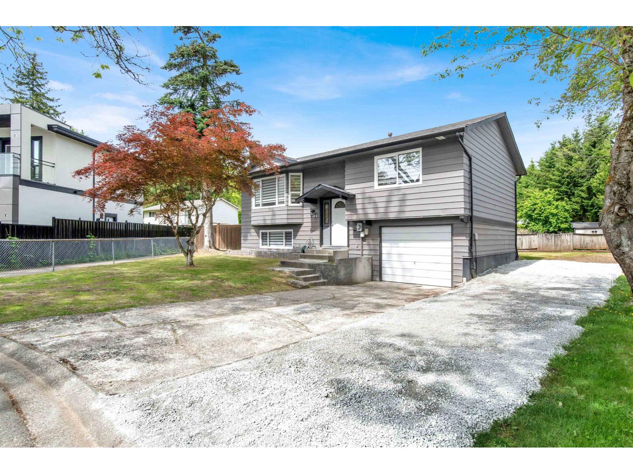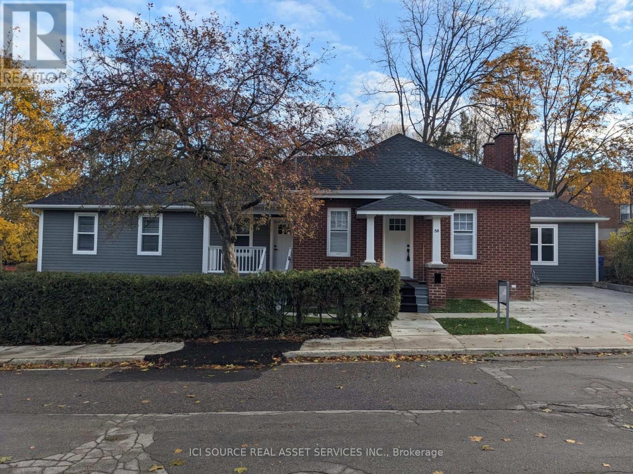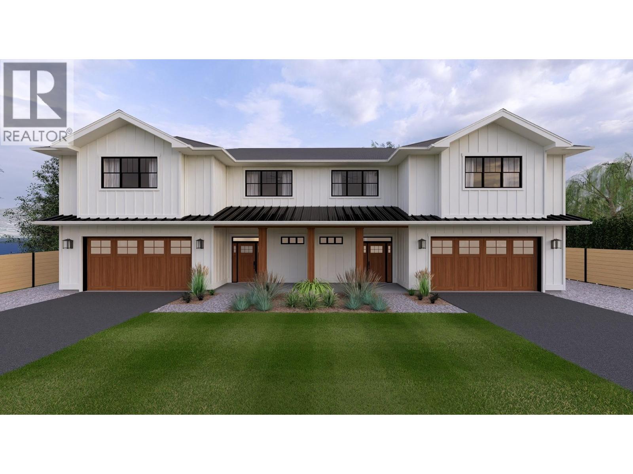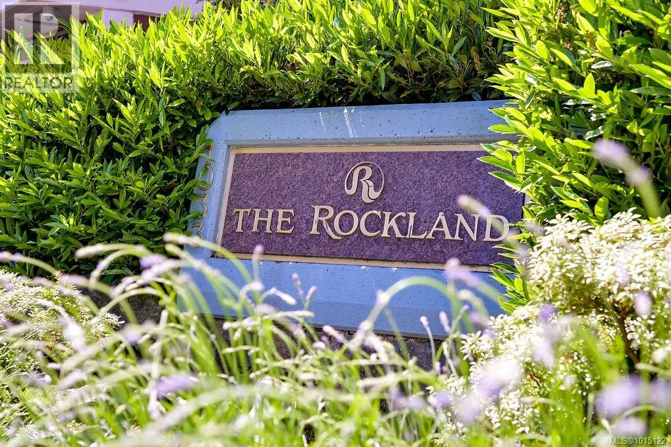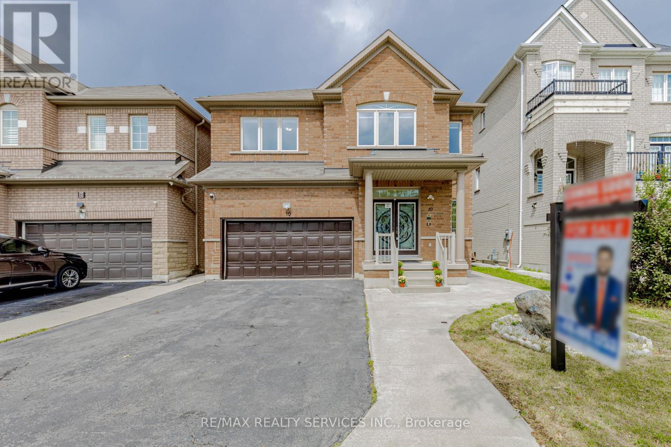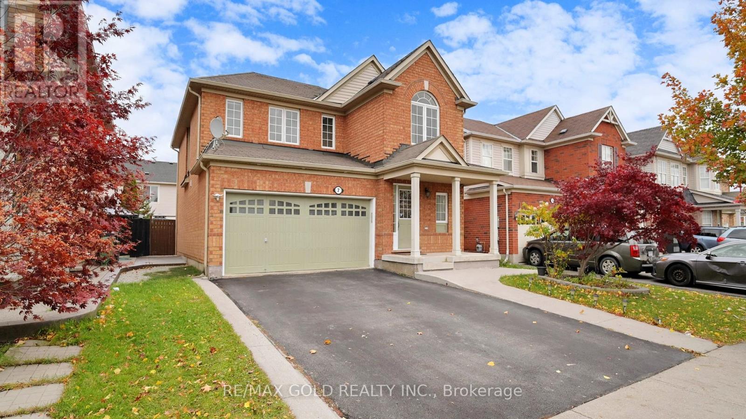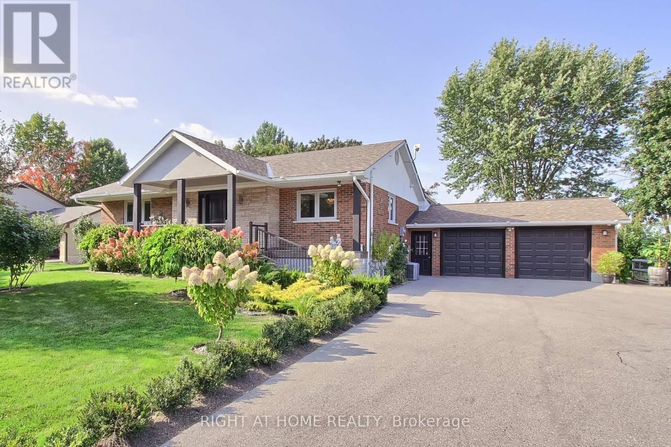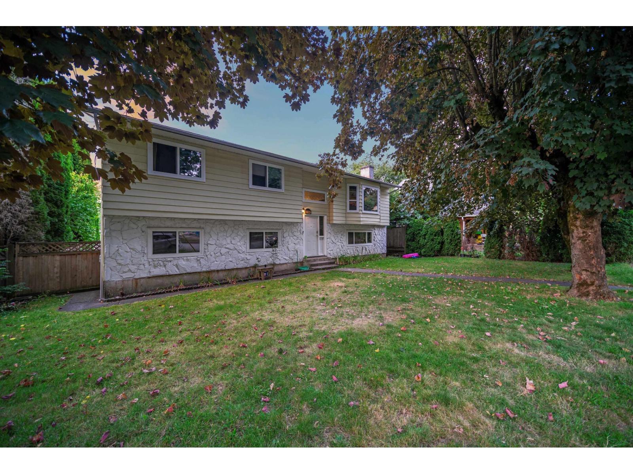2461 Francois Lake Road
Fraser Lake, British Columbia
2461 Francois Lake Road offers 65 acres with over 2,800 feet of frontage on one of BC’s best fishing lakes, known for trophy rainbow trout and char. Dual zoning (R4 and RR1) allows for subdivision, a private retreat, or future investment. Two basic cabins are already on site with hydro connected, ready for upgrades or seasonal use. The land features a mix of forest and open lakefront with great recreational appeal. Ideal for anyone seeking privacy, lakefront living, or development potential in a quiet, natural setting. (id:60626)
Landquest Realty Corporation
RE/MAX Vanderhoof
845 Mays Crescent
Mississauga, Ontario
Gorgeous Detached 3 Bedroom 2 Storey in Sought After Area & Street. Minutes to Heartland Town Centre & Hwy 401, Schools And Parks. 2,006 Sqft above grand plus 720 Sqft basement (with a rough-in ready for a washroom). This Detached House Is The Perfect Place To Call Home. It features a huge family room with a gas fireplace, a combined living and dining space, an eat-in kitchen with SS appliances, a quartz countertop, and a walk-to-deck. Master Bedroom With 4 Pc Ensuite and W/I Closet. All hardwood floors throughout. Upgraded bathroom, light fixtures. The two-car garage has access from inside and a possible separate door from the basement to the outside, and a fully fenced, good-sized south-facing backyard. Take advantage of this one, which is ideal for a growing family. (id:60626)
Right At Home Realty
3 9511 Granville Avenue
Richmond, British Columbia
BONUS INCENTIVE upto $100,000 for first 4 homes SOLD. Experience Richmond living at INFINITY GARDEN, a boutique collection of just 12 townhomes designed for modern families. These brand-new 3 to 4 bedroom homes feature open-concept layouts, designer kitchens with premium appliances, contemporary bathrooms, and thoughtfully designed interiors. Featuring geothermal heating and cooling. 9' ceilings on main floor, 10' ceilings upstairs. 2-car EV-ready garage, private fenced yard, and generous main-floor sundeck, perfect for family living. City convenience with suburban tranquility, just steps from Garden City Park, top schools, Lansdowne Mall, and Canada Line. Ready for occupancy in August or September 2026. ONLY 5% DEPOSIT required until completion date. Exclusive presale incentive makes this a rare opportunity. INFINITY GARDEN is eligible for RBC Green Mortgage Program with rate savings for choosing an energy-efficient home. Showings by appointment at Developer's office: 250 - 8833 Odlin Crescent (Richmond). (id:60626)
Macdonald Realty Westmar
8801 West Coast Rd
Sooke, British Columbia
Ocean Spray & Salt Air Greet you at the Water's Edge! Build a lifestyle to Live, Work & Play on this fabulous Low Bank ocean front home, set on nearly an acre (.95) of coastal land. Or enjoy a get-away-retreat-for yourself, a second place, for a home away from home, to share as a family legacy property. A home on stilts is a realized dream for the current owners who love to kayak, paddle board, & watch the sun sets along Gordon's Beach. Stylish Kitchen & Open Living Spaces framed by natural light & ocean views. Gathering places to create & share meals. The Sunrise greets you as you awake in either of the 2 Bedrooms. 2 Stylish Bathrooms; one with a modern tiled walk-in Shower; the other with a tub to soak in. The Stilted design rises above the tide, connecting you to both sea & land. Below, a smartly enclosed versatile storage space for water sports gear. Sand & Pebbles along 150 ft + of frontage. This is OCEANFRONT LIVING! WELCOME HOME! (id:60626)
Sutton Group West Coast Realty
9088 146a Street
Surrey, British Columbia
Beautiful 2-Storey Home in Bear Creek Timbers. Welcome to this stunning, fully renovated 2-storey home located in one of the most sought-after neighborhoods of Bear Creek Timbers. Nestled in a quiet, kid-friendly cul-de-sac, this spacious 7,200 sq. ft. property offers comfort, style, and convenience. The home has been extensively updated in 2021 with a modern kitchen featuring upgraded appliances, new flooring and carpet, fresh paint, stylish blinds, a new roof, and completely renovated washrooms. Every detail has been carefully considered for both function and aesthetics. The basement includes a separate entry and is easily convertible into a suite-perfect for extended family or rental income. Minutes from Green Timbers Elementary School, shopping centers, public transit, and amenities. (id:60626)
Century 21 Coastal Realty Ltd.
58 Martin Avenue
Guelph, Ontario
Picture yourself in a brand-new house attached to an extensively renovated brick bungalow located in Guelph's desirable Old University area steps to river, downtown & UofG. Situated on an oversized lot, this sprawling bungalow is really TWO three-bedroom homes seamlessly linked boasting 3200 sq ft of finished space. The new unit is distinctly modern with an open concept design, hardwood flooring, 9-ceilings, &large windows. The kitchen is well-appointed with quartz counters, new appliances & large island overlooking an elegant fireplace. The elevated basement design & full-size windows make the lower-level feel like no other. Complete with 3 bedrooms, 2 baths, & its own yard, deck, & HVAC system, this space will delight. The 2nd unit is fully renovated & blends modern style with old world charm featuring 9' ceilings, fireplace, large windows, new open kitchen and living room with quartz island. The walk-up basement containing a bedroom comes complete with a 3-piece bath & bar area - more $ potential.*For Additional Property Details Click The Brochure Icon Below* (id:60626)
Ici Source Real Asset Services Inc.
6609 Nixon Road Unit# 102
Summerland, British Columbia
Welcome to 6609 Nixon Road, a brand-new, high-end duplex unit, under construction in idyllic Trout Creek! Located 100 ft from Powell Beach Park on Okanagan Lake + tennis Courts & only 2.5 blocks walk to the elementary school, this is a dream spot to raise a family retire or perfect holiday home. The generous sized half duplex features 2651sqft, 3 bedrm, 3 bath, large family room or 4th bdrm on top floor, double car garage & backyard. Entering the home you’ll find a spacious foyer, 2-piece bathroom, and access to the attached double garage. Walk through to the great room to find thoughtful details like 10-ft ceilings, large windows, built-in wine storage, a fireplace, access outside to the back yard & beautiful covered patio complete with a pass-through window from the kitchen, hardwood floors, & more. The gorgeous kitchen has huge island with farm style sink, quartz counters, & wood accents to a neutral surround. There's also a massive butlers pantry, endless cabinetry & counter space, & the perfect layout to entertain guests or hang out with family in the large dining and living areas. Upstairs the primary suite with massive walk-in closet, an ensuite with soaker tub, tiled shower, & double sinks. There are two more excellent sized secondary bedrooms, convenient upstairs laundry room, + family room that makes the perfect hang out space or serves as a potential fourth bedroom or large office or gym. Estimated completion March 2026, price + GST. Inquire for details package! (id:60626)
RE/MAX Penticton Realty
405 1033 Belmont Ave
Victoria, British Columbia
Experience Unmatched Elegance at The Rockland – 405-1033 Belmont Avenue Welcome to The Rockland, one of Victoria’s most prestigious addresses, perfectly positioned in a quiet, park-like enclave just moments from the city’s best amenities. This expansive 1700+ sq ft residence offers breathtaking panoramic views of the ocean and mountains—stretching from the cruise ships at Ogden Point to the manicured greens of the Victoria Golf Club. Inside, you’ll find a refined blend of luxury and function. The grand primary suite is complemented by a flexible second bedroom or office, while wide doorways and generous proportions create an open, airy flow. Two enclosed balconies offer peaceful, year-round indoor-outdoor living with views to inspire. Enjoy a suite of premium amenities including secure underground parking, EV charging stations, a guest suite, workshop, car wash bay, on-site caretaker, and ample visitor parking. Pet-friendly (1 dog under 15 kg or 2 cats), with no age restrictions. Located minutes to downtown Victoria and Oak Bay Village—close to world-class dining, boutique shopping, beaches, and scenic waterfront paths. This is low-maintenance luxury living at its finest. Your dream home awaits at The Rockland. (id:60626)
RE/MAX Camosun
10 Cedarsprings Way
Brampton, Ontario
Welcome to 10 Cedarsprings Way an exquisite, move-in-ready detached home nestled in the heart of the prestigious Sandringham-Wellington community. This rare offering boasts an impressive 4+2 bedrooms & 6 Washrooms, offering over 3,500 sq. ft. of living space. thoughtfully designed for modern family living and multi-generational needs. Step inside through a grand double-door entry into a bright, open-concept main flr featuring 9-ft ceilings, elegant pot lights, & a beautifully crafted accent wall that adds warmth & character to the living space. The combined formal living & dining room sets the stage for sophisticated entertaining, while the generously sized family room overlooking the breakfast area provides the perfect setting for relaxed family gatherings. The heart of the home is chefs delight white kitchen, complete with quartz countertops, extended cabinetry, stainless steel appliances, a functional layout, and ample counter space. A striking oak staircase leads to the 2nd Flr, where luxury & comfort continue. The primary bedroom features a large walk-in closet and a spa-inspired 6-piece ensuite bath with soaker tub & sep shower. A 2nd spacious primary bedroom offers its own 4-piece ensuite & walk-in closet, ideal for multi-generational families. Two additional bedrooms share a convenient Jack & Jill Washroom, perfect for children or guests. Professionally finished basement offers incredible versatility with a separate side entrance, 2 large bedrooms, 2 full Washrooms, and a dedicated living/dining area ideal as an in-law suite or income potential unit. Step outside to your private backyard oasis with premium concrete work perfect for hosting summer BBQs or enjoying peaceful evenings outdoors. The exterior is completed with a 2-car garage and a wide driveway, offering total parking for up to 6 vehicles. Don't miss this exceptional opportunity to own a beautifully upgraded, move-in ready home in one of Brampton's most desirable communities! (id:60626)
RE/MAX Realty Services Inc.
7 Chudleigh Avenue
Brampton, Ontario
Stunning 6-Bedroom Luxury Detached Home in Desirable Credit Valley, BramptonElegantly designed and move-in ready, this 6-bedroom, 4-bathroom detached home in the prestigious Credit Valley community offers premium finishes and modern luxury throughout. Perfect for families or investors seeking style, space, and convenience.Key Features:6 spacious bedrooms and 4 full bathrooms, including spa-inspired primary ensuiteGourmet chef's kitchen with quartz countertops, gas stove, stainless steel appliances, and custom cabinetryBright and airy living and dining areas with hardwood floors, designer lighting, and pot lightsFinished basement with separate entrance - ideal for in-laws, guests, or rental incomeFreshly painted interior and stylish window coverings for modern curb appealBeautifully landscaped backyard with deck and gazebo, perfect for entertainingPrime Location:Desirable Credit Valley neighborhoodWalking distance to GO Train, top-rated schools, parks, and shoppingFamily-friendly, upscale community with excellent amenitiesWhy You'll Love It:Move-in ready luxury home with spacious, bright, and functional layoutHigh-end finishes and designer touches throughoutRare opportunity to own a prestigious detached home in Brampton Book your private showing today - this luxury home won't stay on the market long! (id:60626)
RE/MAX Gold Realty Inc.
3800 County 88 Road
Bradford West Gwillimbury, Ontario
Professionally Updated 3+2 Bedroom Bungalow W/Fully Finished Basement Apartment On A Huge 100x150ft Lot Located Just Off The #400 Making For A Commuter's Dream Location. Perfect Set-up For Nanny/Inlaw Suite. Sep Ent To Amazing 2Br Apartment W/Full Kitchen,2Br +4pc Bath. Open Concept M/F Entertainer's Dream Kit W/Centre Island Open To Liv/Dining Rm. Perfect Setup For Large Get Togethers. Plus The M/F Fam Room W/Cathedral Ceiling & WoodBurning Woodstove W/Acc To Garage. Enjoy The Backyard Under A Massive Maple Tree On A Large Deck W/Garden Shed W/Wet Bar. Oversized 2 Car Fully Insulated Garage W/Direct Acc To Basement Apartment And M/Level Familyroom. House Is Wired For A Backup Generator. Parking For At Least 10cars. You Gotta See This Property You Won't Be Dissapointed!! (id:60626)
Right At Home Realty
33943 Pine Street
Abbotsford, British Columbia
Welcome to 33943 Pine Street! This well-kept 2-storey split-entry home sits on a 7,800 sq. ft. lot with rare laneway access. Featuring 5 bedrooms and 3 bathrooms, including an unauthorized walkout ground-level suite, the home suits families or investors alike. Updates include newer windows and hot water tank, plus ample parking with space for RV or multiple vehicles. Current zoning is RS3, but savvy buyers will note the development potential-with the option to rezone to RCH and build two detached homes, each with its own coach house (verify with City). Ideally located near historic downtown in a quiet, mature neighborhood with high walkability, close to trendy restaurants, shops, and walking trails, this is an excellent opportunity not to be missed. (id:60626)
Coldwell Banker Universe Realty

