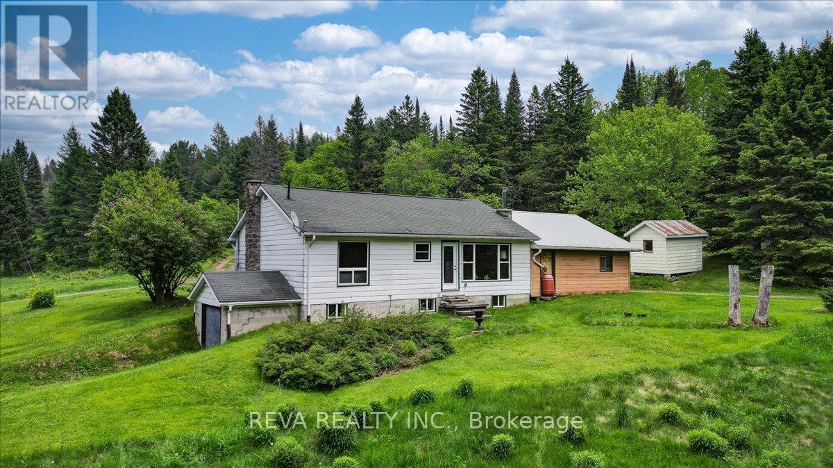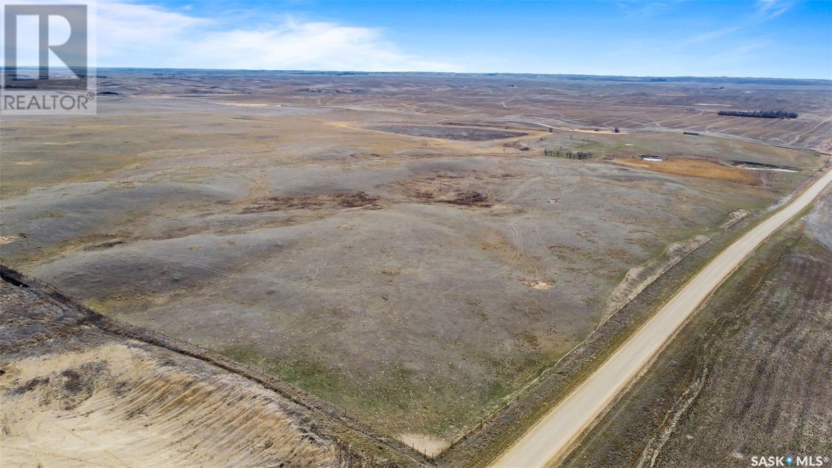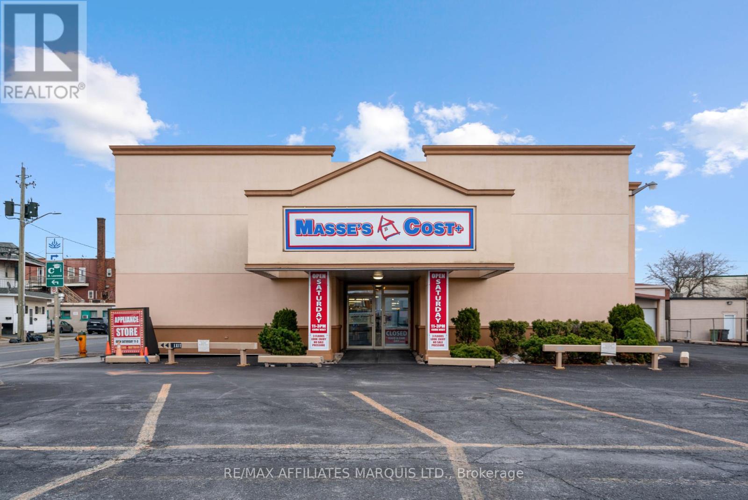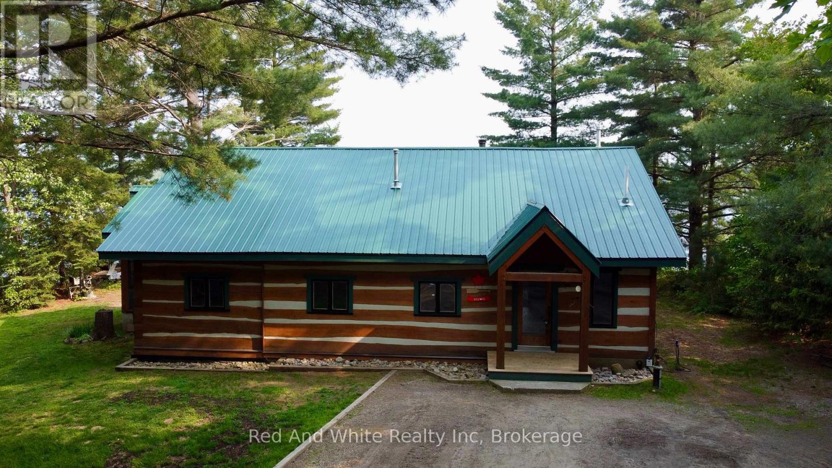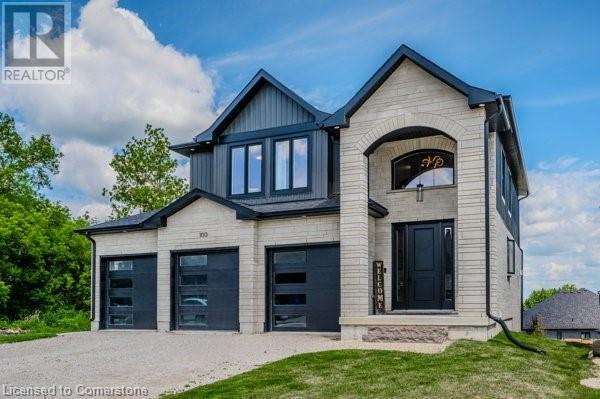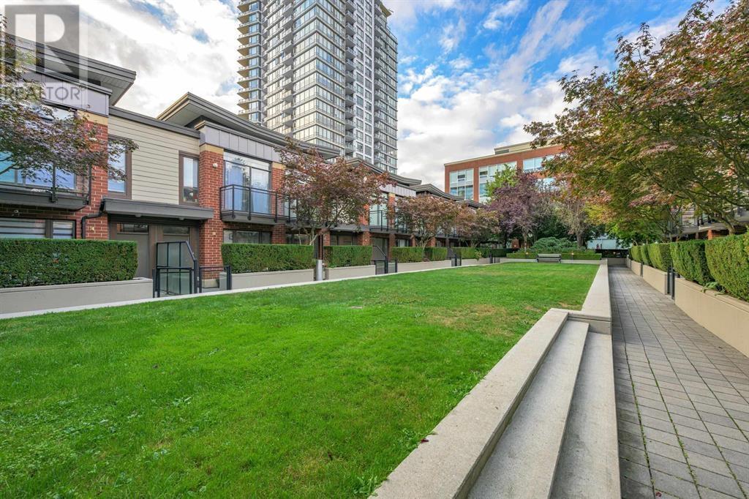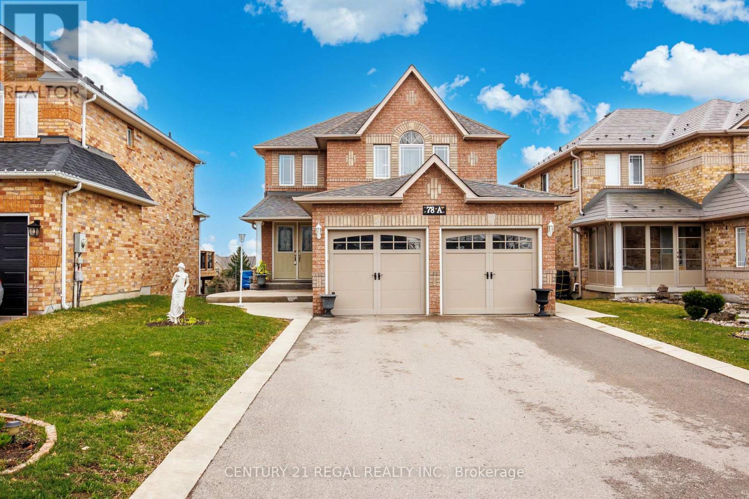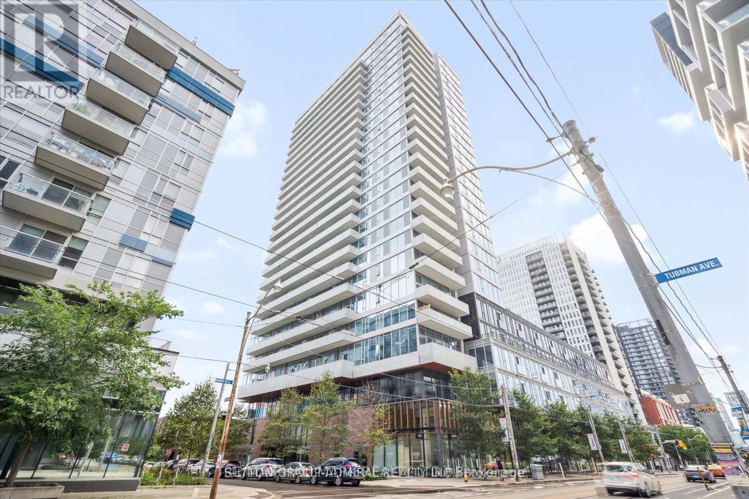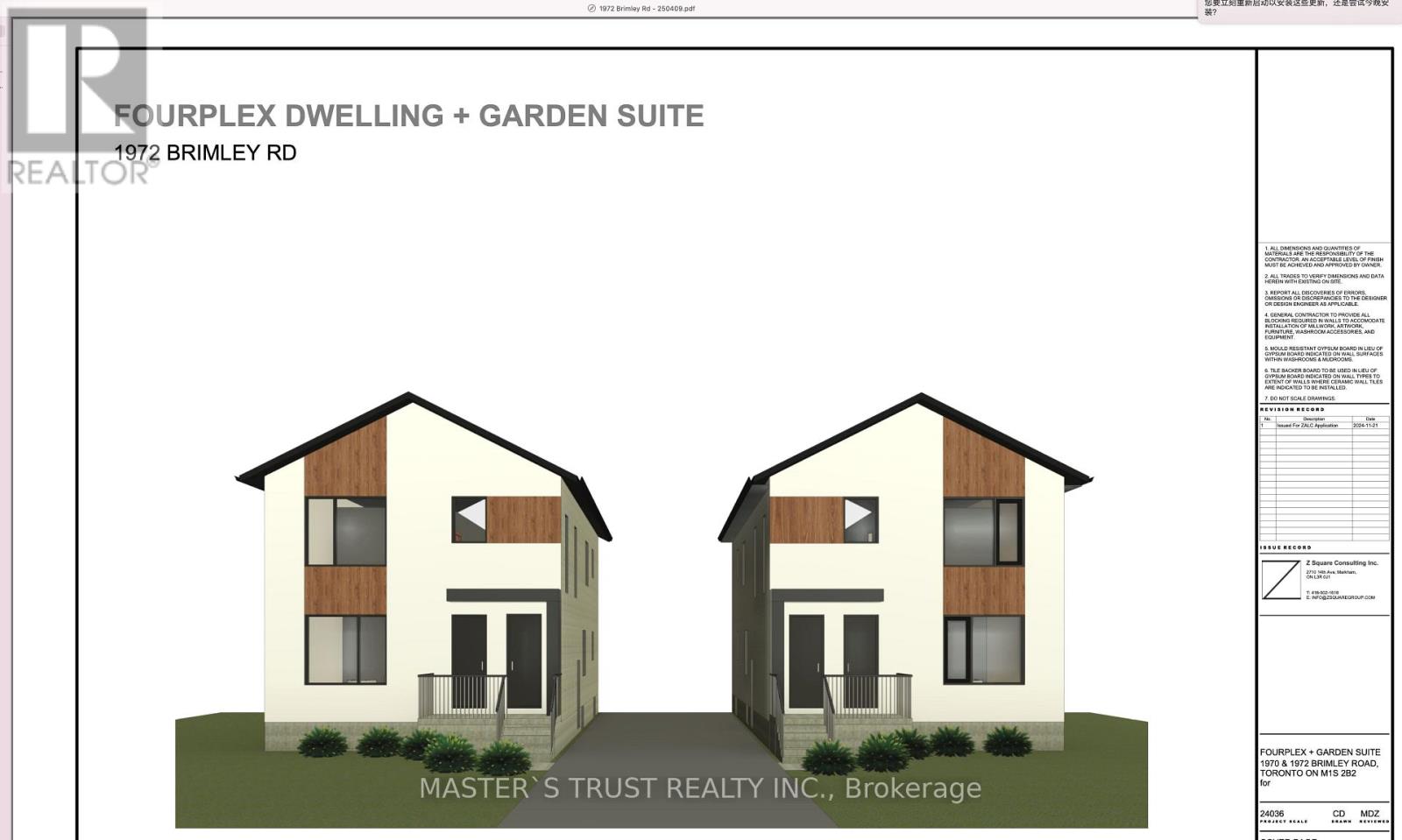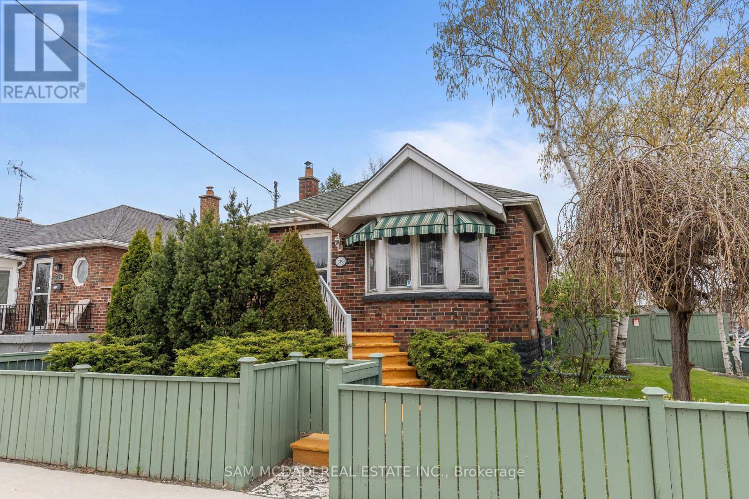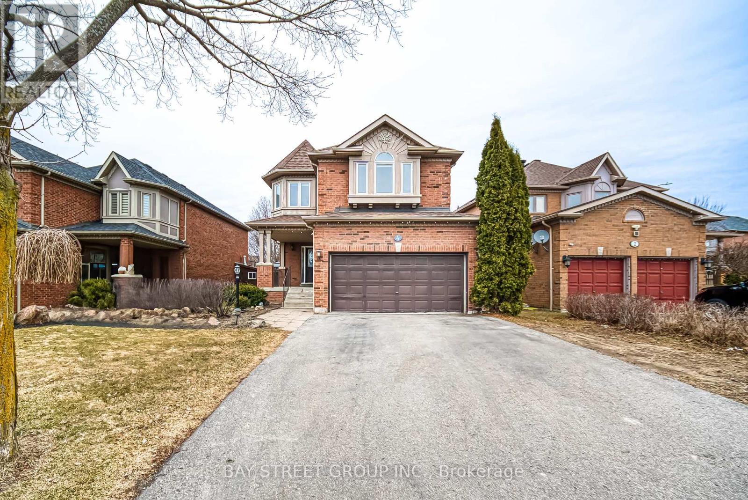351 Deer Lake Road
Perry, Ontario
Presenting 351 Deer Lake Road, Emsdale, Ontario. About 100 acres of forested property, including a 3-bedroom bungalow with a sugarbush, sugar shack and maple syrup equipment. The home was built in 1966, heated by an outdoor furnace & electric forced air furnace as secondary heating. The electrical service has been upgraded to 200A, some windows and doors replaced, insulation upgraded, and the heated floor added on the main and part of the basement. There is a small creek on the west side of the property, a workshop with storage above, a large tractor shed, two small storage sheds, and a sugar shack with wood storage. Internet and landlines are available. Presently, 650 taps on buckets, but maybe do 2500 taps on a vacuum, 2x10 Reist evaporator with steam hood & auto draw-off & CDL Hobby R.O. Located only 20 minutes to Huntsville, the mailbox and school bus route are at the gate and a short 10 minutes to Emsdale school. This is a lovely place to raise a family, retire or start a small business. (id:60626)
Reva Realty Inc.
Quarter Section With Aggregates
The Gap Rm No. 39, Saskatchewan
Quarter section (SW 6-5-19 W2) of pasture with aggregates for sale in the Ceylon, SK area. The owner has had gravel testing done; the report is available to qualified buyers upon request. Buyers to do their own due diligence as to the quantity and type of aggregates on the land. A Heritage Assessment has also been done and is available to qualified buyers upon request. There are other gravel pits nearby. The seller would consider a three-year payment plan. Contact for details. The land is perimeter fenced with 3 strand barb wire. There is a dugout for water supply. The land is vacant and available for immediate occupancy. Portable corral and steel posts in the fence are not included. (id:60626)
Sheppard Realty
346 Montreal Road
Cornwall, Ontario
346 Montreal Rd. is a two storey commercial retail building with approximately 30,000 sq ft of floor area, sitting on 0.89 acres of land with 25 parking spaces. The building is renovated, has 2 X 400 amp 3 phase electrical service, has air-conditioning and has gas hot water heat roof top units. There are 4 washrooms (3 on the main level and one on the second floor. There is a freight Lift (no passengers) servicing the second floor. Interior ceiling height is approximately 9 ft + on the main floor and 9 ft on the second floor. Much of the floor area is open. Ideal location in the heart of Le Village retail area. (id:60626)
RE/MAX Affiliates Marquis Ltd.
3491a Axe Lake Road
Mcmurrich/monteith, Ontario
Welcome to "the Lakehouse" a year round "off Grid", south facing, log home or cottage, nestled on the quiet shores of Meadow Lake aka Meads Lake. A private property offering 100' of waterfront and crown land to the west. This property has been enjoyed by the same family since 1954 and has been the year round home since 2019. The log home has been modernized to enjoy the comforts of everyday living. Open concept design with primary rooms facing the lake for wonderful views. Attached by garden/french doors is a 3 season sun porch with walkout to a deck for BBQ'ng. Utilize the sauna for relaxation or unwind in the lakeside hot tub. Bonus is the awesome 3 car garage with loft AND a separate room that currently is being used as a "workout" room; but could very easily be a home office/games room. You'll enjoy seclusion/privacy while only 15 minutes away is the village of Sprucedale for groceries, fuel, LCBO and some wonderful fish and chips! Sequin trail is in the hamlet of Bear Lake for those that want to take the scenic route on the ATV in summer or snowmobile in winter. Escape to your own piece of paradise and discover serene lakeside living. (id:60626)
Red And White Realty Inc
157 Lageer Drive
Whitchurch-Stouffville, Ontario
Built in Oct 2022 and still under Tarion Warranty, this upgraded end-unit townhome offers luxury, functionality, and smart-home features. Enjoy a bright open-concept layout with 9 smooth ceilings, hardwood flooring, and oversized windows with dimmable pot lights. The stylish kitchen includes granite countertops, stainless steel appliances, upgraded cabinetry, and a large island.Upstairs features wide-plank flooring, a spacious primary bedroom with walk-in closet and ensuite, two additional bedrooms, a full bath, and upper-level laundry. Bonus: Walkout basement with endless potential for future living space or rental income.Smart-home upgrades include a smart thermostat, garage opener, video doorbell. Just minutes from GO Station, Hwy 404/407, parks, trails, top schools, and more.A rare move-in-ready home with premium finishesdont miss out! (id:60626)
Homelife Golconda Realty Inc.
100 Pugh Street
Milverton, Ontario
Bright and spacious 3 bedroom boasting almost 2900 sqft of total living space, 3.5 bath home with a fully finished walk out basement nestled in the growing community of Milverton. This lovely, almost new home boasts a heated 3 car garage with main floor 9ft ceilings, open concept kitchen with a butlers pantry, hardwood/ceramics and custom back splash. 2 gas fire places with 2nd floor laundry and bonus nook add to the 2nd floor charm. Master ensuite with walk in closets for him and her allow for ample space for all your clothing. This home is close to many amenities. Don't miss out. (id:60626)
Peak Realty Ltd.
11 130 Brew Street
Port Moody, British Columbia
Welcome to City Homes, a very limited collection of exquisite townhomes in Suter Brook. This is a lovely 2 bedroom/2.5 bath home featuring hardwood floors, an inviting layout with an open living/dining/kitchen area with granite counters and stainless appliances, a powder room, and spacious family room/den. There are 2 sprawling entertainment decks, one at the front adjoining the gorgeous central courtyard, and a private one at the back. You have 2 large bedrooms upstairs with lofty 13 ft ceilings and balconies.Parking T472 There are also 2 full baths upstairs including a decadent master en-suite. You have access to Aria Club, a 14,000sf state of the art recreation facility with Pool, gym, lounge and theatre. Skytrain, shopping, dining, brewery row, and waterfront parks are steps away! (id:60626)
RE/MAX Crest Realty
78a Kerfoot Crescent
Georgina, Ontario
Cozy & Spacious Detached 4 Bedroom Home, Walk Out Basement with capability for generational family is Nestled in a great matured neighborhood!! This home on a premium lot is located just minutes away from the lakes, parks, schools, churches, shopping, Hwy 404, GO Bus etc**Inviting Double Door Main Entrance**B/I Surround System all throughout**Open Concept Great room with W/Gas Fireplace**Separate Formal Dinning room W/Coffered Ceiling, Overlooking the Backyard**2 Oversized Garages with remote and access to the house**Open Kitchen has valance W/Built In lights & Granite Counters**BBQ hooked up to Gas Line!!Gazebo** No Sidewalk** No residential neighbors behind**Roof (2021); (id:60626)
Century 21 Regal Realty Inc.
403 - 20 Tubman Avenue N
Toronto, Ontario
This suite is an excellent choice for remote-working couples, young families, or those seeking to downsize! Built by Daniels in 2019, this spacious 1,084 sq. ft. condo offers 3 bedrooms and 2 bathrooms, spanning over 40 feet wide to ensure an abundance of south-facing sunlight throughout the home. The generous balcony, is centrally located within the podium, offering maximum privacy! perfect for entertaining. The unobstructed southern views stretch across the courtyard, sports amenities, and the iconic CN Tower, which is beautifully illuminated every night! Inside, the open-concept living area features 9'2" ceilings, added lighting, and over 16 feet of floor-to-ceiling windows that fill the space with natural light, complementing the wide-plank laminate flooring. The kitchen is outfitted with full-size stainless steel European appliances, a large kitchen island, contemporary cabinetry, and expansive quartz countertops. The master bedroom easily fits a king-size bed, boasts ample closet space, and includes a 3-piece ensuite. The second bedroom, also with a sizable closet, is conveniently located across from the full bathroom with a tub. The third bedroom offers flexibility, serving as a nursery, guest room, or office. First class amenities include a state-of-the-art gym, climbing cave, outdoor patio/BBQ/gardens, ping-pong table, guest suites, visitor parking, & 24hr concierge. **EXTRAS** 2 lockers!!! (id:60626)
Sutton Group-Admiral Realty Inc.
1970 Brimley Road
Toronto, Ontario
Attention Builders/Investors! Don't Miss This Rare Opportunity To Build income rental property. will be Sale together with 1972 Brimley rd LOT .2 lot can be build 10-unit rental apartment total 38 rooms. Building permit application pending, expected to be approved in July . Comply with CMHC mortgage policy.Please see the attached surveys and reference plans. This 38' x 159' Severed Lot Is Conveniently Located To Nearby Amenities And Attractions. This Well Mainted Lot is Leveled and Features Access to Sewers, Municipal Water And Utility Lines. TTC At Door Step. Walking Distance To school Scarborough Town Centre. Easy Access to Hwy 401. Design drawing view attachment (id:60626)
Master's Trust Realty Inc.
319 Cosburn Avenue
Toronto, Ontario
Welcome to 319 Cosburn Ave., a charming 2+1 bedroom bungalow nestled in the heart of Danforth Village East York. This inviting home blends classic charm with modern comfort, offering two full washrooms, a bright open layout, and a fully finished basement perfect for an additional bedroom, home office, or recreation space. Step outside into your own private oasis and fully fenced, beautifully landscaped backyard ideal for entertaining, gardening, or relaxing in peace. With a detached one-car garage and a private driveway for an additional vehicle, parking is never an issue. Located in one of East York's most desirable neighbourhoods, this home offers the perfect balance of residential tranquility and urban convenience. You're just minutes to the Danforth's vibrant shops, cafes, and restaurants, as well as excellent schools, parks, and community centres. Commuting is a breeze with easy access to TTC, the DVP, and downtown Toronto. Perfect for first-time buyers, downsizers, or investors, 319 Cosburn Ave. is a rare gem offering lifestyle, location, and value in one of Toronto's most connected communities. (id:60626)
Sam Mcdadi Real Estate Inc.
4 Pitfield Avenue
Whitby, Ontario
Welcome To The Rolling Acres Community! Enter This Spacious, Bright Home From The Large Front Porch & Be Amazed! Some Amazing Features Of This Home Include A Warm, Inviting Foyer, Elegant Upgraded Lighting, Crown Moulding, 9Ft Ceilings, Formal Living/Dining, Upgraded Kitchen W/Granite & State Of The Art Ss Appliances, Family Room W/Fireplace. Eat-In Kitchen With W/O To Fenced Yard & 2 Tiered Deck Perfect For Entertaining. (id:60626)
Bay Street Group Inc.

