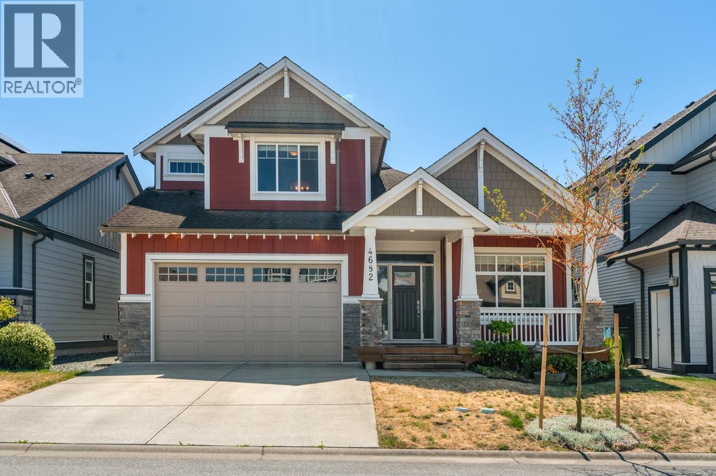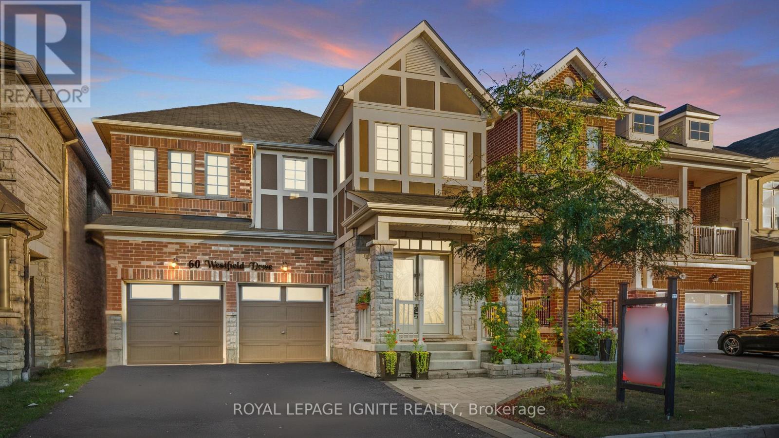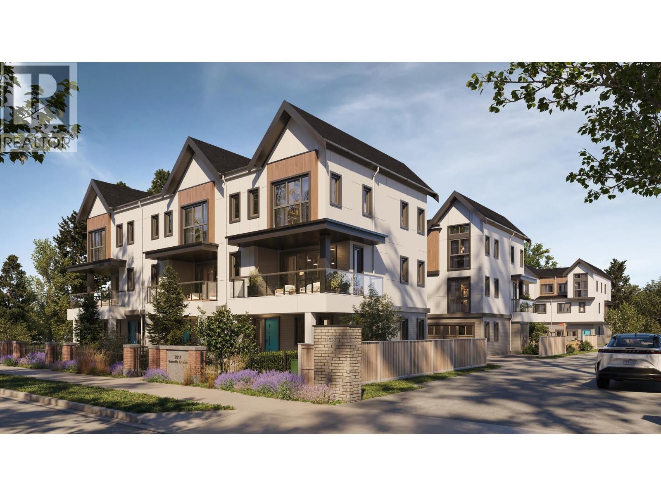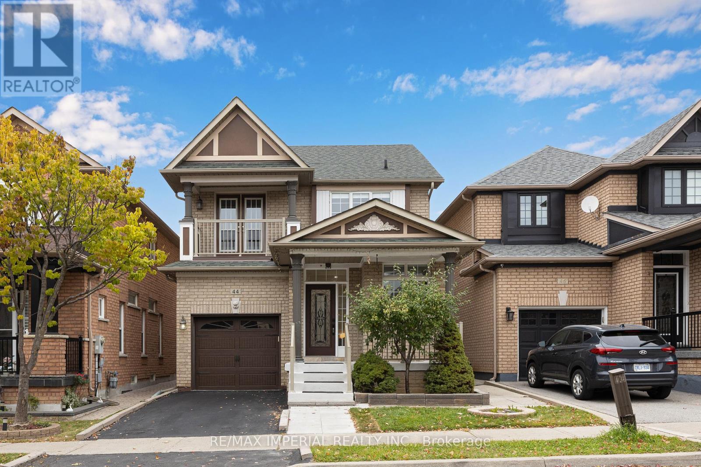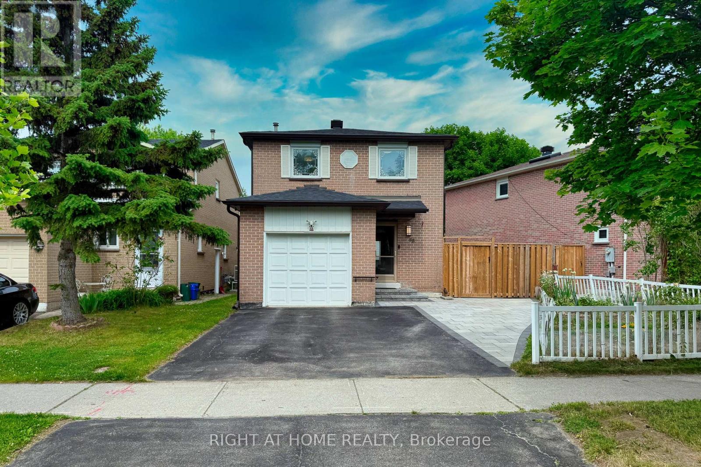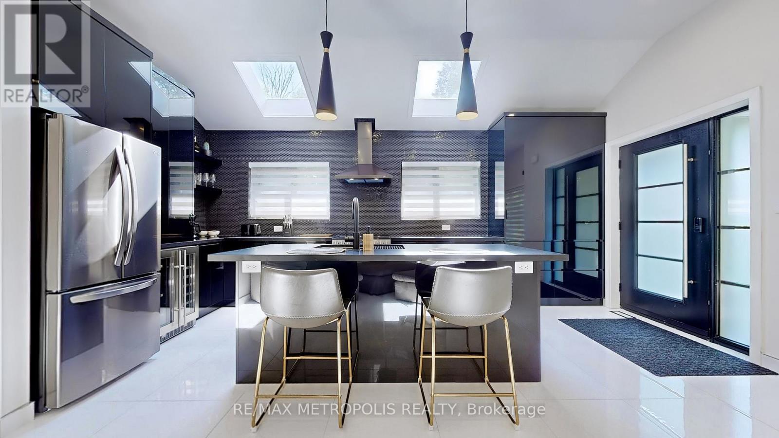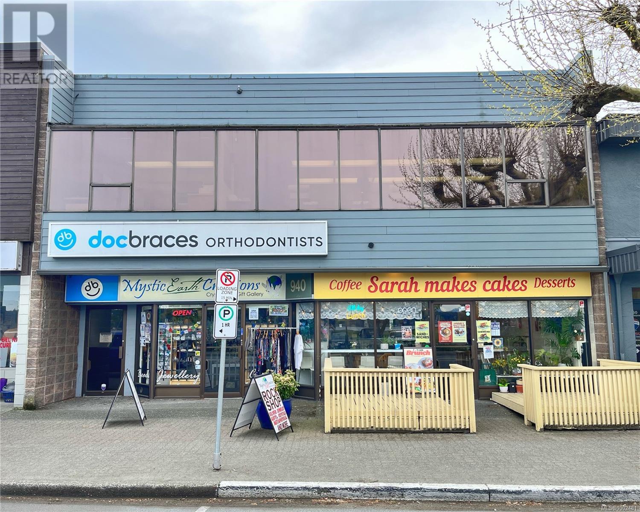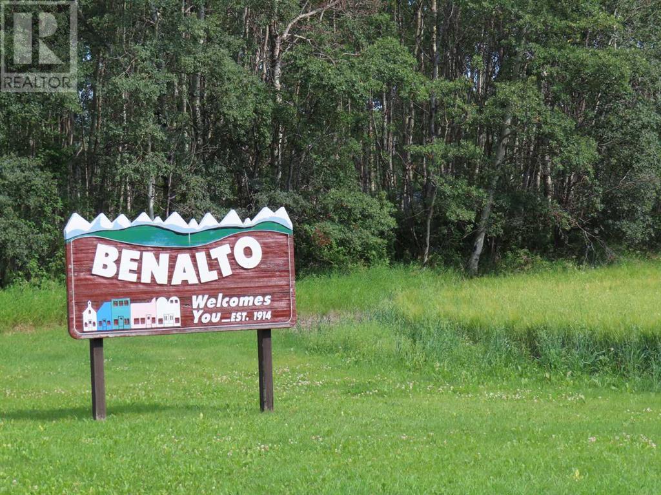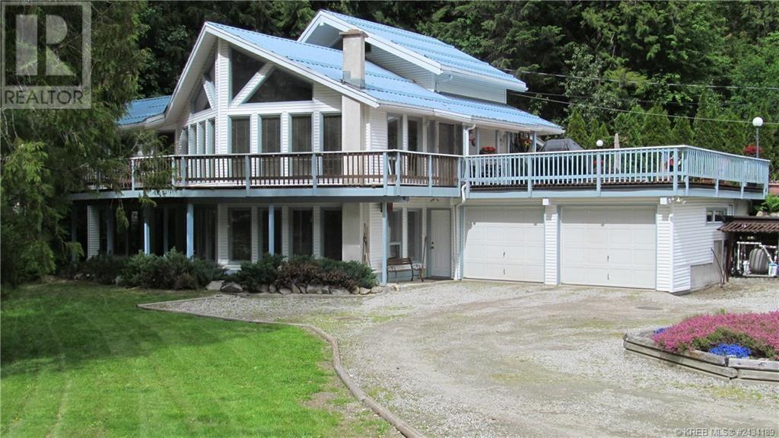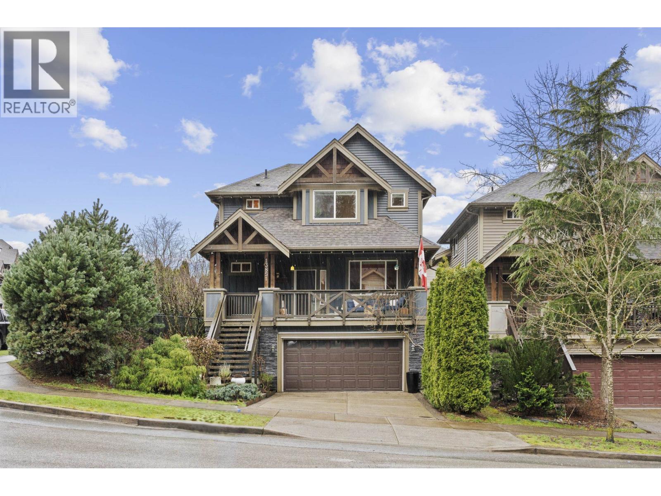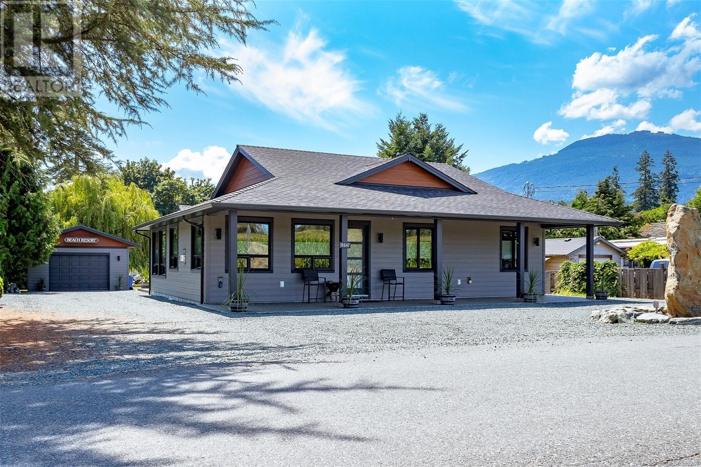4682 Mallard Lane
Tsawwassen, British Columbia
Welcome to this beautifully maintained home in sought-after Tsawwassen Shores! Step in through a classic front porch into the bright and spacious living and dining area with expansive windows that fill the home with plenty of natural light. A versatile den with French doors (can used as 3rd bedroom or office). Morden gourmet kitchen with island. Upstairs offers two generously sized bedrooms, including a luxurious primary suite with an oversized shower, and a full laundry room with utility sink. The fully landscaped, south facing backyard is your private retreat - perfect for outdoor BBQ and entertaining. Conveniently located near parks, schools, and Tsawwassen Mills. Must see! (id:60626)
Luxmore Realty
60 Westfield Drive
Whitby, Ontario
Situated in Lynde Creek, one of Whitby's most desirable neighbourhoods. This 4-bedroom detached Mattamy home combines style, comfort, and practicality. The main floor features hardwood flooring, smooth 9-foot ceilings, a bright and open-concept living area, a private den, and a well-appointed kitchen with extended cabinetry and ample storage. Upstairs, enjoy three full bathrooms, including a spacious primary ensuite, along with generously sized bedrooms for the whole family. Additional features include a main floor powder room, a cold cellar for added storage, a separate entrance to access the basement, and tasteful upgrades throughout. Close to everything you need shopping, parks, new medical center, and just minutes from Hwy 412 & 401.Ready for your family to create new memories. (id:60626)
Royal LePage Ignite Realty
4 9511 Granville Avenue
Richmond, British Columbia
BONUS INCENTIVE up to $100,000 for first 4 homes SOLD. Experience Richmond living at INFINITY GARDEN, a boutique collection of just 12 townhomes designed for modern families. These brand-new 3 to 4 bedroom homes feature open-concept layouts, designer kitchens with premium appliances, contemporary bathrooms, and thoughtfully designed interiors. Featuring geothermal heating and cooling. 9' ceilings on main floor, 10' ceilings upstairs. 2-car EV-ready garage, private fenced yard, and generous main-floor sundeck, perfect for family living. City convenience with suburban tranquility, just steps from Garden City Park, top schools, Lansdowne Mall, and Canada Line. Ready for occupancy in August or September 2026. ONLY 5% DEPOSIT required until completion date. (id:60626)
Macdonald Realty Westmar
44 Hawkview Boulevard
Vaughan, Ontario
Welcome to Vellore Village! This beautifully updated 3bedroom detached home features brand new flooring and staircase, smooth ceilings with new pot lights and ceiling fixtures, and fresh designer paint throughout. Functional layout with formal living/dining at the front, a spacious family room open to the kitchen with granite counters, stainless steel appliances, and walkout to a fully fenced backyard. Finished basement offers extra living space with a 2-piece bath. Large primary bedroom with walk-in closet and 4-piece ensuite. Convenient location close to Vaughan Mills, parks, schools, and quick access to Hwy 400. Move-in ready and fully of upgrades - a must -see home! (id:60626)
RE/MAX Imperial Realty Inc.
88 Sunshine Drive
Richmond Hill, Ontario
Beautiful Detached Home in the Heart of Richmond Hill! Meticulously maintained and thoughtfully upgraded, this stunning detached home features 3 spacious bedrooms and 3 modern bathrooms. Located in a highly sought-after neighborhood, this move-in-ready gem boasts quality finishes and stylish updates throughout. Thousands Spent on Upgrades!!! * Key Features & Upgrades Include: * New Roof (2022): 30 boards replaced and fitted with a durable metal ventilator * Composite Deck (2021): Maintenance-free, complete with waterproof tape and metal screening * Elegant Professional Interlock (2023) * Energy-Efficient Windows (2018) * New Basement Flooring & Fresh Paint (2022) * Kitchen Cabinets Repainted with Stylish New Handles (2025) * New Fence Door (2023) * Smooth Ceilings on Main Floor & Second-Floor Hallway * Custom Built-In Closet in Primary Bedroom * Quartz Countertops (2019) * Upgraded Appliances: Dryer (2020), Washer (2015) * Brand-New Main Bathroom Vanity (2025). This beautifully upgraded home is perfect for families or investors looking for a turnkey opportunity in a prime location. Don't miss your chance--book your private showing today! (id:60626)
Right At Home Realty
640 Lansdowne Drive
Oshawa, Ontario
Legal Duplex. Experience Modern Elegance In This Bright, Custom-Built Open-Concept Home, Designed To Blend Comfort, Style, And Functionality. Step Inside To Soaring 10-Foot Ceilings And A Seamless Layout That Fills Every Corner With Natural Light, Thanks To Expansive Windows And Custom Kitchen Skylights Framing Serene Views Of The Surrounding Nature. The Gourmet Kitchen Is A Chefs Dream Outfitted With Sleek LG Black Stainless Steel Appliances, A Built-In Stainless Steel Wine Fridge, Striking Black Quartz Countertops, And Plenty Of Space To Cook And Entertain In Style. Upstairs, You'll Find Two Spacious Bedrooms, Each With Its Own Private Three-Piece Ensuite, Offering Both Luxury And Privacy. A Stylish Two-Piece Powder Room Adds Extra Convenience On The Main Level, Along With A Dedicated Laundry Area For Effortless Living. Downstairs, The Fully Finished, Sunlit Walk-Out Basement Features A Full-Sized Second Kitchen With Matching LG Stainless Steel Appliances, Two Additional Bedrooms Each With Its Own Three-Piece Ensuite. A Full Laundry, And Another Two-Piece Bathroom For Guests. Step Outside To A Covered Patio That Opens To An Expansive Backyard With Lush Green Views Perfect For Relaxing Or Entertaining. (id:60626)
RE/MAX Metropolis Realty
940 Island Hwy
Campbell River, British Columbia
Investor Alert! Commercial building in highly desirable area of downtown Campbell River. 940 Island Hwy has been well cared for by the original owner, offering over 4,000 sqft of leasable area, beautiful ocean views, and has an excellent stable tenant mix. Rarely do commercial properties like this become available. The exposure is fantastic, there is parking for 9 behind the building, a new 5-ton heat pump, resurfaced torch-on roof, and unobstructed ocean views. The CAP rate is est. 6.5%. Don’t miss out on this turn key property. For more information, please call Christiaan Horsfall at 250-702-7150 (id:60626)
RE/MAX Ocean Pacific Realty (Cx)
48 Street 53 Avenue
Benalto, Alberta
Residential Development Opportunity close to Sylvan Lake and Red Deer, and also close to the new Benalto interchange on new 'twinned' lane Highway 11. 9 estate lots and 2 residential lots are approved for subdivision in Phase 1, and another 18 estate lots and 2 residential lots have been reviewed and conform to Red Deer County and Benalto Area Structure Plans in Phase 2. A further 45 residential lots have been reviewed in Phase 3 & 4. Parcel is adjacent to Benalto town services including water, sewer, power, natural gas, and street access. 76 lots in 4 Phases. (id:60626)
Royal LePage Tamarack Trail Realty
3433 6 Highway
Nelson, British Columbia
Kootenay Lifestyle + Income Potential—Minutes from Nelson Set on 5 unzoned acres just south of Nelson City Limits, this unique property offers the ultimate live-work-play setup—with four rental units, a beautiful main home, and exciting potential as a mountain bike or ski accommodation. The spacious 3-bed, 3-bath home is bright and modern, with an office, family room, and plenty of space for guests. Step outside to a heated pool, hot tub, and room to unwind after big adventure days. Four rentals—including a duplexed cabin—generate steady income, while a detached workshop and ample parking support gear, guests, or business plans. With world-class biking and skiing nearby, this is the perfect base for a lifestyle business, retreat, or personal playground. No zoning. Endless options. Build the life you’ve imagined. Book your showing today. (id:60626)
Valhalla Path Realty
13851 232 Street
Maple Ridge, British Columbia
Built by award-winning Portrait Homes, this showhome sits on a 4,700sqft. corner lot, surrounded by mature hedges providing both privacy and tranquility. Filled with natural light, the open-concept main floor seamlessly connects the kitchen, dining, and living spaces. The upper floor offers a vaulted-ceiling primary suite with walk-in closet, plus a laundry room and two bedrooms. Recent upgrades include A/C, irrigation system, fresh paint, and 200-amp electrical service ideal for EV charging. The fully finished basement offers even more living space with a guest bedroom, bar, and rec room. Situated in Silver Valley, this home is perfectly located near top-rated schools, parks, hiking trails, camping, and boating. A rare opportunity to enjoy both natural beauty and modern convenience. (id:60626)
Macdonald Realty (Langley)
10647 Olsen Rd
Saltair, British Columbia
Live the Island Lifestyle in Beautiful Sunny Saltair! Welcome to one of Central Vancouver Island’s most desirable communities. Built in 2021, this immaculate 3-bedroom, 2-bathroom rancher offers 1,718 sq. ft. of thoughtfully designed living space on a private and sunny 0.42-acre lot. The home includes a spacious double garage plus a detached 500 sq. ft. garage/workshop—perfect for hobbies, storage, or extra parking. This like-new home meets Step 5 of the BC Energy Step Code with an impressive EnerGuide rating of 48, ensuring top-tier energy efficiency. Features include 9’ ceilings, a heat pump, casement windows, motorized blinds, a cozy 42” fireplace, built-in TV cabinet, and 3-point locking 8’ exterior doors. High-quality finishes shine throughout, with full glue-down hardwood floors and quartz countertops in the kitchen and baths. The stunning primary suite boasts a 5-piece ensuite and walk-in closet. Additional highlights: wired for hot tub, new pressurized septic system, new appliances, ColorPlus HardiePlank siding, and ample parking—including room for your RV. Enjoy the outdoors on your covered front patio or retreat to your peaceful backyard oasis. Rarely do homes like this come available—don’t miss your chance to own a truly special Saltair property. Call today for your private showing! (id:60626)
RE/MAX Generation (Ch)
1252 Lakeview Drive
Oakville, Ontario
Welcome to 1252 Lakeview Drive, a beautifully updated 3-bedroom backsplit in the desirable Falgarwood neighbourhood of East-Oakville. Situated on a premium 65’ x 108’ lot, this home offers 2,500 SQFT of finished living space with a fantastic layout for families. Inside, you’ll find a brand new custom kitchen (2025), new flooring, and a renovated bathroom with ensuite privileges. Other updates include a new roof (2023) and 200-amp electrical panel upgrade (2025). The bright, walk-out lower level adds valuable flexible living space filled with natural light. Step outside to your large, private backyard, complete with a patio for entertaining and ample garden space. Nature lovers will appreciate the rare backyard entry to the tranquil Iroquois Shoreline Woods Park trails. Additional features include an attached double garage, parking for six cars, and a quiet, family-friendly community close to top-rated schools, shopping, transit, and highways. Move-in ready with immediate possession available—don’t miss this exceptional opportunity! (id:60626)
Real Broker Ontario Ltd.

