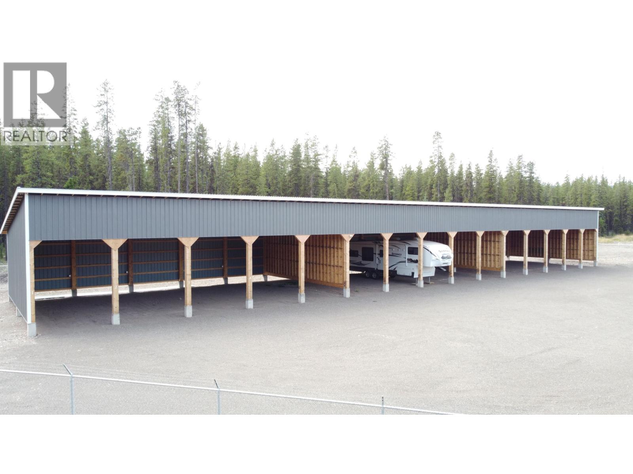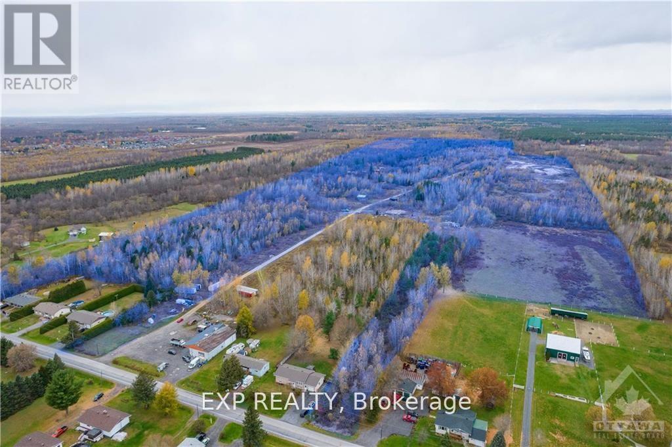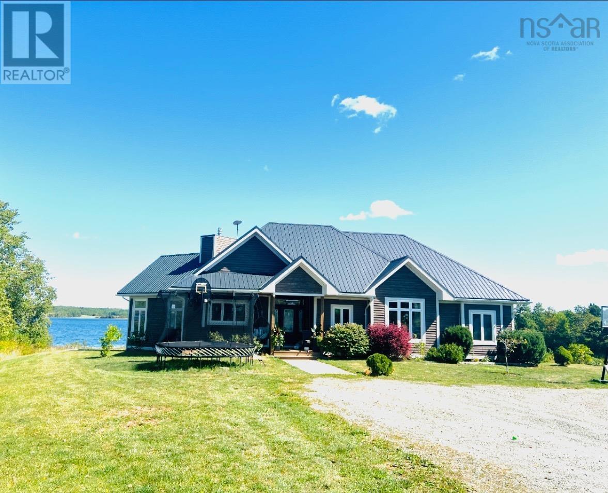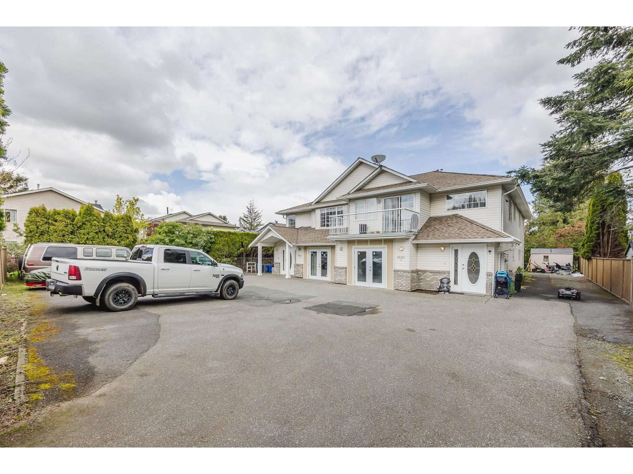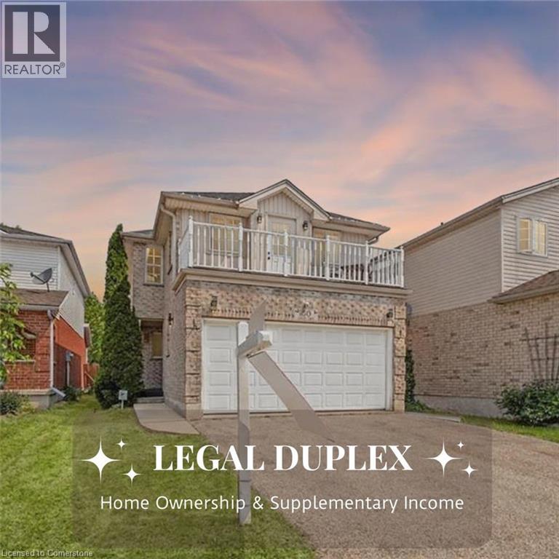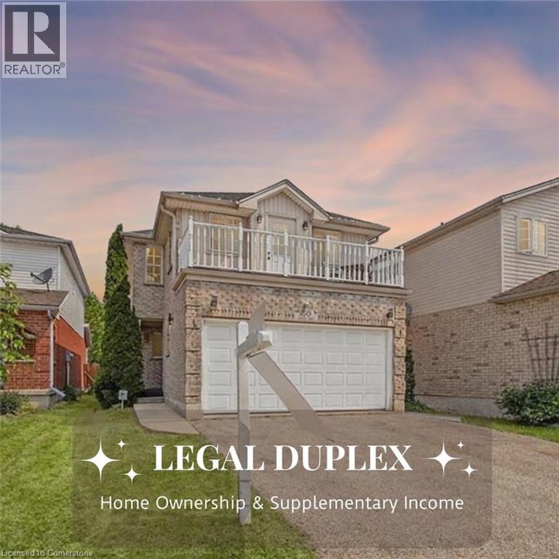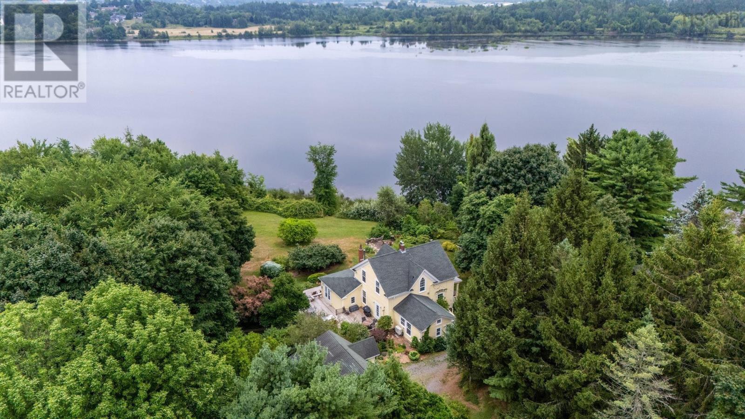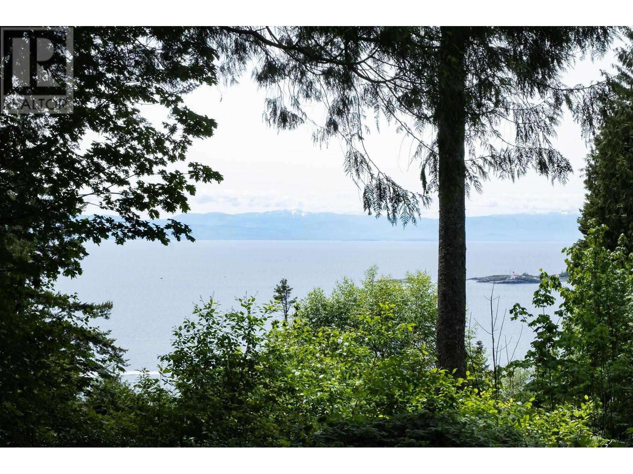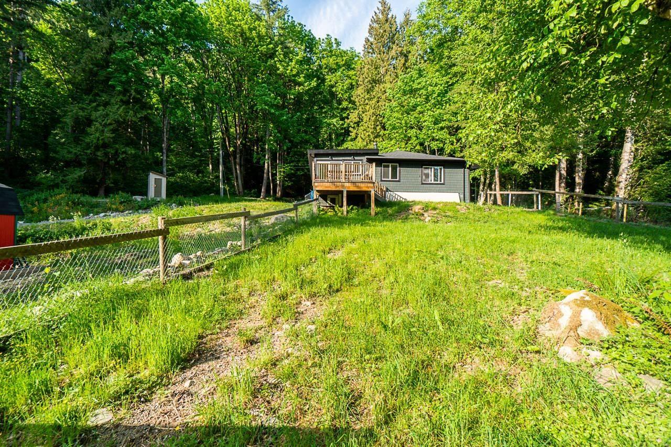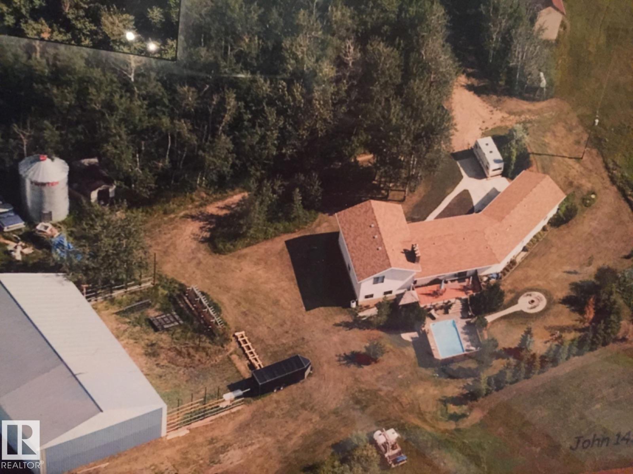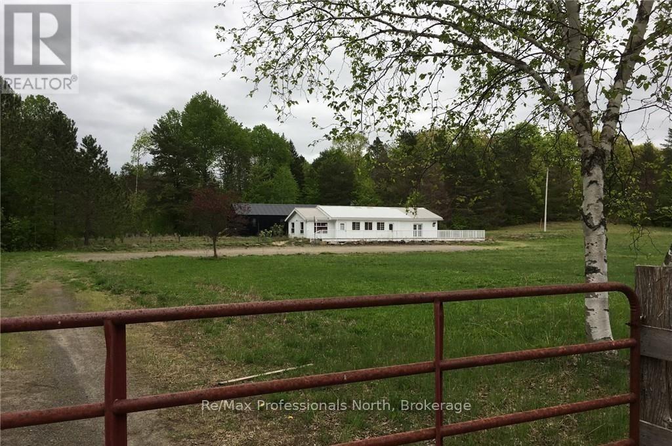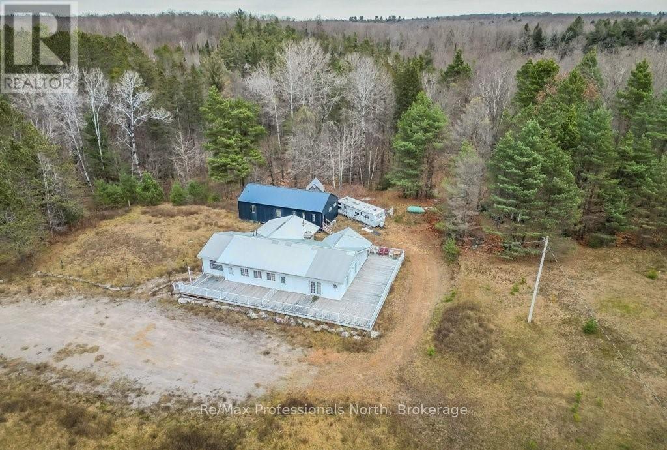10955 Skillhorn Road
Telkwa, British Columbia
Discover endless potential with this 4.94-acre flat, graveled industrial property. A brand-new covered storage facility offers 15 powered bays, fully secured behind a chain-link fence for peace of mind. On-site, a custom-built 2-bedroom caretaker's home provides comfort and convenience, strategically placed in one corner to maximize usable space. With plenty of room for truck parking and opportunities to build your dream shop, this property is ideal for a wide range of business ventures. Zoned M1, it allows for multiple industrial uses - making it a smart investment with flexibility and growth potential. * PREC - Personal Real Estate Corporation (id:60626)
RE/MAX Bulkley Valley
Lot 27 Des Pins Street
The Nation, Ontario
Operating licenced sand pit on 128+ acres in the heart of Limoges surrounded by multiple residential developments. Approximately 20-30 feet deep of product on site. Easy access to the 417. Minutes away from Kittawa camping, Calypso Waterpark and Amazon YOW Warehouse. Located just 30 minutes away from Ottawa and under two hours from downtown Montreal. (id:60626)
Exp Realty
62 Douglas Lane
Williams Point, Nova Scotia
Visit REALTOR® website for additional information. This executive-style home offers elevated features and 500 feet of water frontage on three acres of serene property, just five minutes from the town of Antigonish. Step into a welcoming entryway, with a convenient coatroom off to the side, that flows into a bright, open dining area and kitchen. The kitchen features a solid surface marble counter with bar seating, while a two-way propane fireplace-updated with floor-to-ceiling shiplap-creates an elegant focal point between the dining space and the sunken living room. Here, dramatic ceilings and floor -to-ceiling windows frame extraordinary views of Antigonish Harbour. From the dining area, double doors open onto a spacious patio with sweeping panoramic vistas. The main level hosts the primary suite, complete with a large walk-in closet and a luxurious five-piece ensuite. Relax in the deep soaker tub while taking in water views, or enjoy the spa-like dual shower with double shower heads and smart controls. The primary bedroom also has direct access to a large deck, enhancing its bright and airy feel. In total, the home offers four bedrooms and three and a half baths. Downstairs there is a dedicated laundry room with a butcher block counter. The lower level features a large family room with walkout access to the backyard, a spacious bedroom with a walk-in closet, a separate playroom, and two additional rooms ideal for office or hobby space. Recent upgrades include a durable metal roof, a ducted heat pump system, updated lighting in the main living area, and a generator hookup for peace of mind. This property combines the tranquility of rural living with the convenience of being minutes from town-an ideal retreat with modern comforts and unparalleled views. (id:60626)
Pg Direct Realty Ltd.
2 45821 Thomas Road, Vedder Crossing
Chilliwack, British Columbia
DUPLEX - Located near the new Base 10 development & the desirable Garrison Crossing. Located in a desirable neighborhood, this well-appointed legal duplex boasts exceptional curb appeal on a large .27 acre lot in the heart of Sardis. Each unit features spacious living areas, and plenty of natural light. The open concept floor plan seamlessly blends the living, dining, and kitchen areas for each side, creating a cohesive space that is perfect for entertaining guests. 3 suites on each side (each side has 1 - 3 bdrm 2 bath upper suite, 1 - 2 bdrm 1 bath lower suite and 1 - bachelor lower suite) Safe place to park your investment money. * PREC - Personal Real Estate Corporation (id:60626)
Pathway Executives Realty Inc.
50 Inge Court
Kitchener, Ontario
Unlock the Potential of Home Ownership & Income! Welcome to 50 Inge Court: A Smart Investment & Stylish Living Combined! Looking for the perfect blend of comfort, convenience, and supplemental income? This legal duplex offers endless possibilities, from a beautiful primary residence to a fully self-contained lower unit that’s perfect for multigenerational living or as a highly desirable mortgage helper. The lower level apartment, accessed via a separate entrance, features an open concept layout with a spacious kitchen, dining area, living room, a large bedroom, 4 piece bathroom, in-suite laundry, and plenty of natural light. The main home boasts an open concept design with soaring ceilings, a skylight, and neutral toned hardwood flooring throughout. The solid wood kitchen overlooks the dining space, and the main floor also includes a powder room and laundry. The great room opens to a private, fully fenced backyard with a gorgeous composite deck, perfect for relaxing, entertaining, or watching kids play. Upstairs, you'll find three spacious bedrooms, each with custom closets, and a 4 piece bathroom. The primary suite includes a custom walk-in closet and an ensuite with a soaker tub and separate shower, plus a private balcony to enjoy your morning coffee or evening sunsets. Located in the highly desirable Bridgeport community, you're just a short drive from Kiwanis Park, Uptown Waterloo, Bingemans, Guelph and surrounded by green spaces and trails. Whether you’re raising a family, downsizing, or investing, this property offers the best of all worlds. (id:60626)
Royal LePage Wolle Realty
50 Inge Court
Kitchener, Ontario
Unlock the Potential of Home Ownership & Income! Welcome to 50 Inge Court: A Smart Investment & Stylish Living Combined! Looking for the perfect blend of comfort, convenience, and supplemental income? This legal duplex offers endless possibilities, from a beautiful primary residence to a fully self-contained lower unit that’s perfect for multigenerational living or as a highly desirable mortgage helper. The lower level apartment, accessed via a separate entrance, features an open concept layout with a spacious kitchen, dining area, living room, a large bedroom, 4 piece bathroom, in-suite laundry, and plenty of natural light. The main home boasts an open concept design with soaring ceilings, a skylight, and neutral toned hardwood flooring throughout. The solid wood kitchen overlooks the dining space, and the main floor also includes a powder room and laundry. The great room opens to a private, fully fenced backyard with a gorgeous composite deck, perfect for relaxing, entertaining, or watching kids play. Upstairs, you'll find three spacious bedrooms, each with custom closets, and a 4 piece bathroom. The primary suite includes a custom walk-in closet and an ensuite with a soaker tub and separate shower, plus a private balcony to enjoy your morning coffee or evening sunsets. Located in the highly desirable Bridgeport community, you're just a short drive from Kiwanis Park, Uptown Waterloo, Bingemans, Guelph and surrounded by green spaces and trails. Whether you’re raising a family, downsizing, or investing, this property offers the best of all worlds. (id:60626)
Royal LePage Wolle Realty
129 Town Road
Falmouth, Nova Scotia
Step into this beautifully preserved and thoughtfully updated lakefront home, boasting over 150 years of history on a spacious, serene lot. With stunning water views and direct lake access, this unique property combines timeless charm with modern comfort. Inside, you'll find 4 generous bedrooms and 4 bathrooms, offering ample space for family and guests. The freshly painted exterior and interior create a bright, welcoming atmosphere throughout. Recent bathroom updates add contemporary flair while maintaining the home's classic appeal. Comfort is key year-round with a ducted heat pump, a ductless unit, and a cozy wood stoveperfect for chilly evenings and added charm. Outside, the expansive lot features mature fruit trees, ideal for seasonal enjoyment and a touch of country living. You will love the double detached garage with a loft providing bonus living space and its own 2 piece bath. The property is also on municipal services! Whether you're looking for a full-time residence or a tranquil retreat, this property is a true gem that's rich in character, nestled by the lake, and ready for its next chapter. (id:60626)
Royal LePage Atlantic - Valley(Windsor)
8127 Redrooffs Road
Halfmoon Bay, British Columbia
Amazing 2.11 acres of pristine, South-West facing waterfront with spectacular unobstructed ocean views out to Merry Island!Experience West Coast living with year-round sunsets from your new home built on this private,part-forested high bank waterfront lot.Several good building site options including a potential site closer to the ocean,accessed by a walking trail to beach. Electricity & water already in place,natural gas at the lot line.Marinas & recreational sites nearby inc Sargent Bay Provincial Park,Smugglers Cove Provincial Park & Coopers Green regional Park & downtown Sechelt is only 10 minutes drive.Located in the 8100 Block of Redrooffs Road & next to a Road allowance (for extra privacy)this could be the one you have been waiting for to build your dream home or Summer get-a-way on. (id:60626)
RE/MAX City Realty
44190 Malcolm Road
Mission, British Columbia
This stunning property at 44190 Malcolm Rd. is zoned for agriculture & offers many possibilities! It features a NEW FULLY RENOVATED 2-bedroom, 1-bathroom home, which also includes a 2 bed, 1/2 bath guest cabin. 1,200 FEET OF WATERFRONT, with year-round fishing & low bank beach ideal for paddle-boarding and kayaking! At 11.5 ACRES, with old growth maple & cedar trees, trails, ponds, creeks and your own painted turtle preserve, it's like living in a park! Looking for OFF-GRID OPTIONS? There's a small stream with infrastructure to create renewable energy! A 5-minute drive to Sandpiper Resort and Harrison River, 30 minutes to Sasquatch Mountain, 20 minutes to Mission and just 1 hour 15 mins to Vancouver, come & enjoy the deep-country lifestyle with world-class recreation at your doorstep! (id:60626)
Top Producers Realty Ltd.
25103 Twp Road 552
Rural Sturgeon County, Alberta
Visit the Listing Brokerage (and/or listing REALTOR®) website to obtain additional information. 16 acre farm near St Albert. 5 acres of it is in Virgin Forest (that's a lot of free firewood if you want to clear it) 5000 total square foot house (enormous) Year of build - 1980 but it has been continuously renovated and upgraded since then. You could easily turn the house into a triplex (with proper approvals) (there are already 3 entrances and 3 bathrooms. 2 suites in the house could potentially generate income. SOLID house. 2x6 walls. Solid fir 2x10 joists. Plywood. (Not like new homes) 42’ x 80’ shop. Electricity and gas line to the shop. LED lighting throughout shop. Partially insulated shop with 3 levels in the shop. This is MASSIVE. The shop alone is worth $200,000. Well built sheds could go with the sale 12'X24' in ground Swimming pool. MASSIVE rec room with billiards table Unfinished basement but roughed in plumbing and fireplace. 200 amp electrical service to house. All upgraded brand new panel. (id:60626)
Honestdoor Inc
2180-2186 Highway 141
Muskoka Lakes, Ontario
New Price! Exceptional opportunity over 43 acres in the heart of Muskoka!!! A rare and valuable opportunity to acquire prime central Muskoka with rural and commercial zoned land strategically located with driveway off highway; just 15 minutes from Bracebridge, Huntsville, Port Carling, Port Sydney and Rosseau. This unique offering comprises two merged properties with multiple zoning designations and two buildings. The residentially zoned RUC-1, RUM-1 property offers an impressive 41.3 acres of undeveloped land with scenic woods, open meadows, mixed forest and beautiful escarpment, featuring several walking trails. The residential building offers 1,178 square feet of a blank canvas ready for finishing to your vision, complete with all necessary utilities; including a 22-kilowatt standby generator for seamless backup power; or it provides ample room for various uses, from office space to retail. In front of this residence is a 2,292 square feet of partially renovated commercial building, perfect for a modern food establishment or other commercial or residential ventures. Its also has a 2,000 square deck, for outdoor enjoyment, four washrooms, a Oak bar, reclaimed beams, wiring for sound and alarm systems and wheelchair accessible. The property with 868 feet of highway frontage, including 2 acre parcel currently commercial zoned RUC-1 for a food establishment and dwelling. There's also a fully insulated Bunkie, set back from the larger buildings, perfect for guests or additional workspace. This spectacular property in a great location, with its endless potential, is price to sell this year. Act now to secure the home and land of your dreams and/or business enterprise. (id:60626)
RE/MAX Professionals North
2180-2186 Highway 141
Muskoka Lakes, Ontario
New price - Ready to sell this year. An exceptional opportunity to acquire over 43 acres of prime Muskoka commercial and rural land strategically located in the heart of Muskoka on a busy highway, just 15 minutes from Bracebridge, Huntsville, Port Carling, Port Sydney and Rosseau. Ideally suited for contractors, distributors, marina, camp, restaurant, etc. seeking a versatile property with scale access, and potential. This property comprises two merged parcels with multiple zoning designations and two buildings providing a flexible foundation for a wide range of business or lifestyle ventures. The first property spans 2 acres with 250 feet of highway frontage, currently zoned RUC-1. The existing building offers 2,292 square feet of partially renovated space, perfect for restaurant or event venue or other commercial ventures. Its has a large 2,000 sq. ft. deck, four washrooms, a oak bar, reclaimed beams, wiring for sound and alarm systems and wheelchair accessible . Building #2 offers 1,177 square feet, which provides ample room for various uses, from office space to retail to residence. It is a blank canvas ready for your vision, complete with all necessary utilities; including a 22-kilowatt standby generator for seamless backup power. The second property takes the total frontage to 868 feet and adds an impressive 41.3 acres of undeveloped land with scenic woods, open meadows, mixed forest and beautiful escarpment, and several walking trails. There also a fully insulated Bunkie, set back from the main building, perfect for guests or additional workspace. This is a rare and strategic Muskoka Holding combining visibility, acreage, and flexibility in one outstanding package. With a new price to sell this year, the time to act is now for the future of your successful venture. (id:60626)
RE/MAX Professionals North

