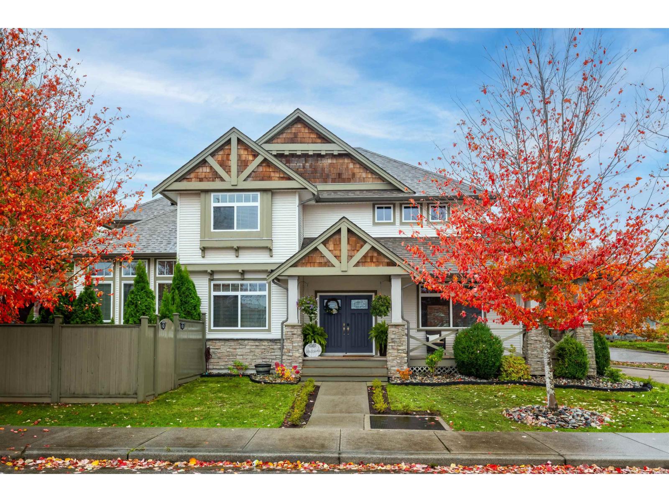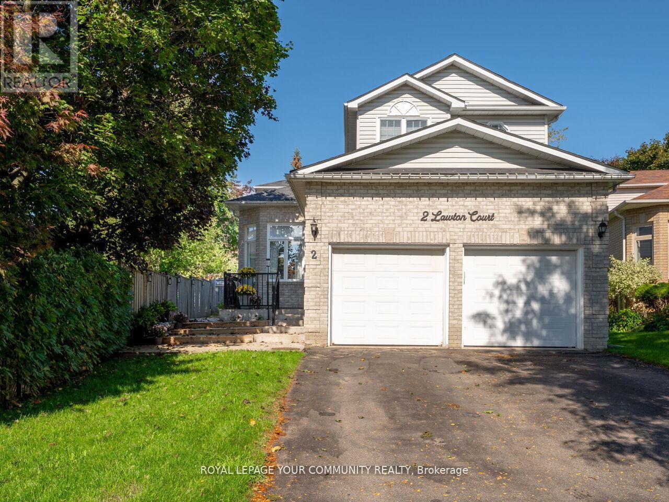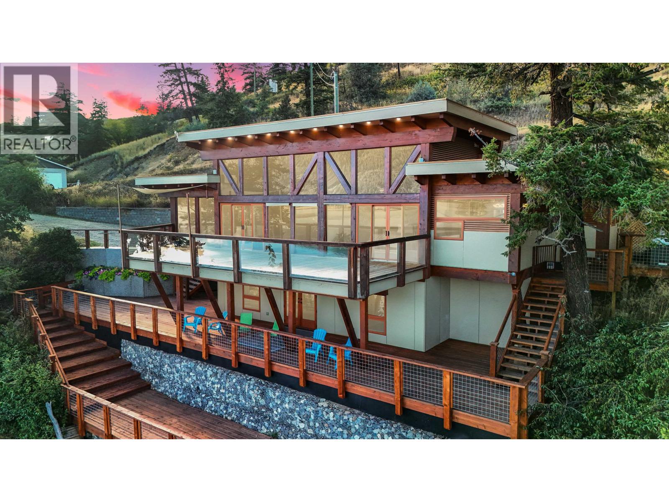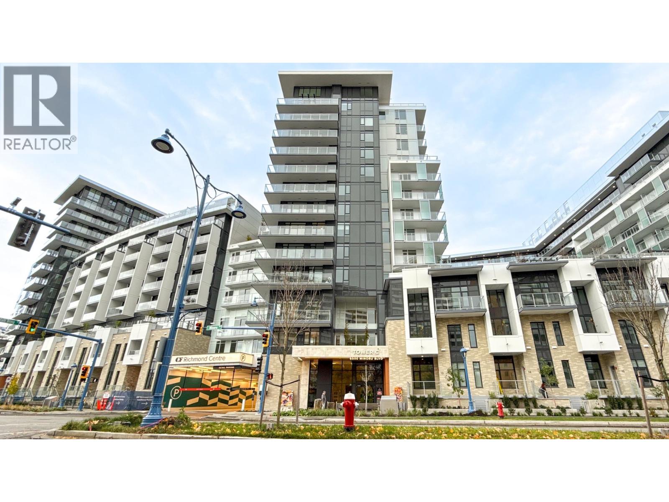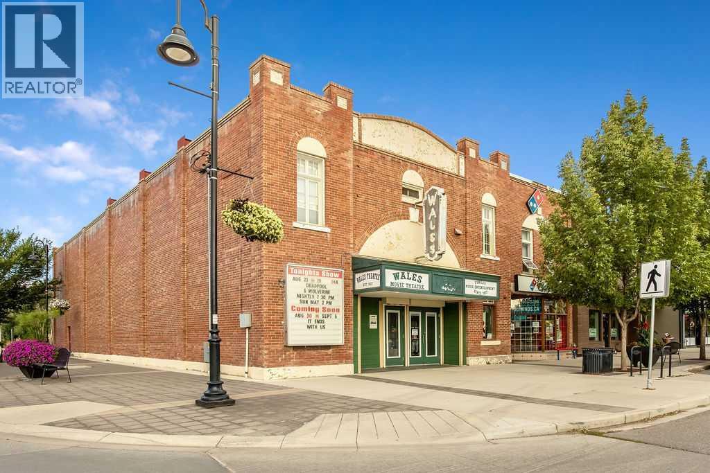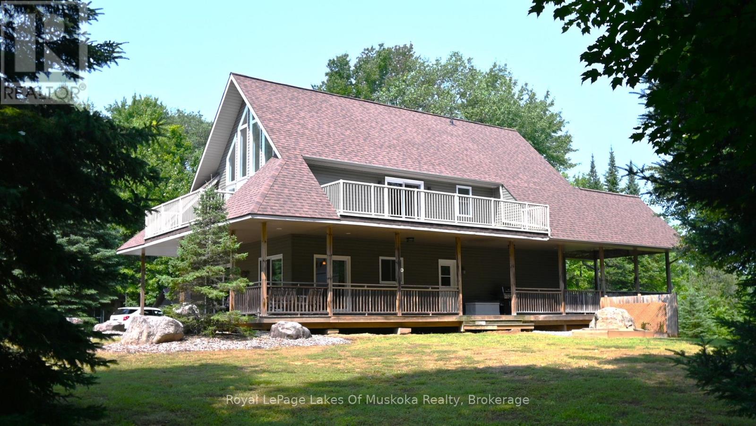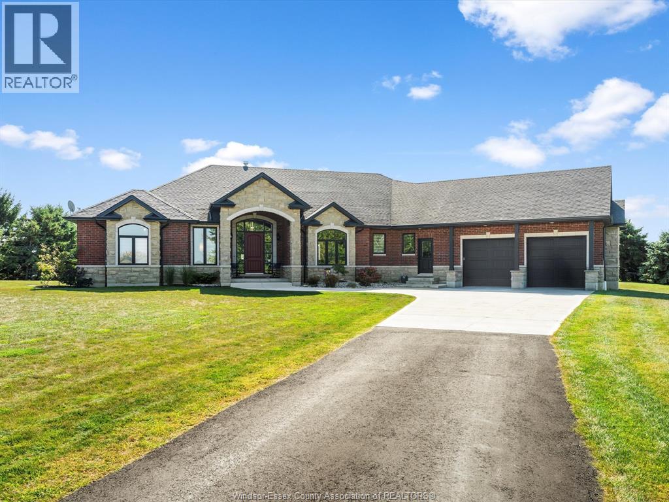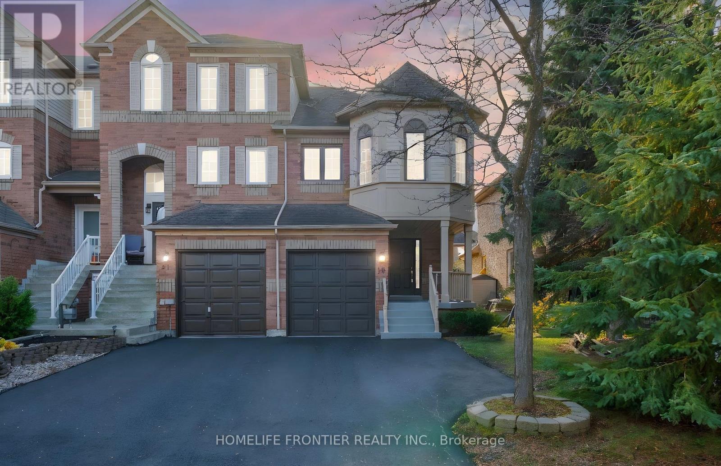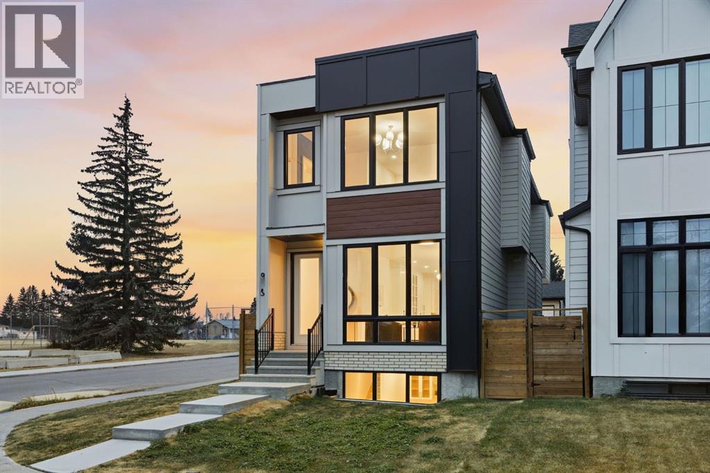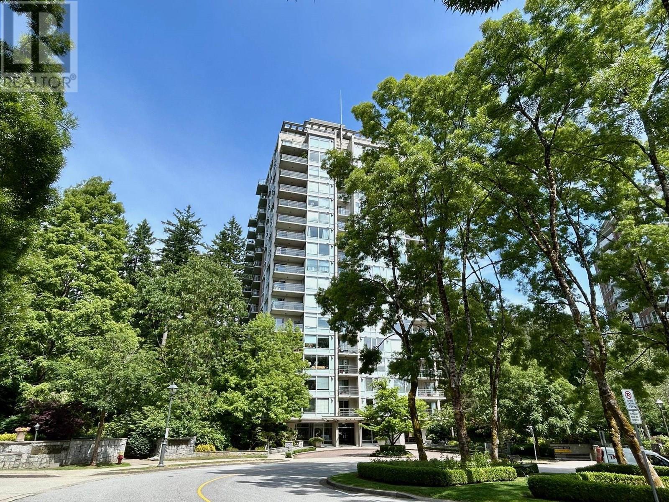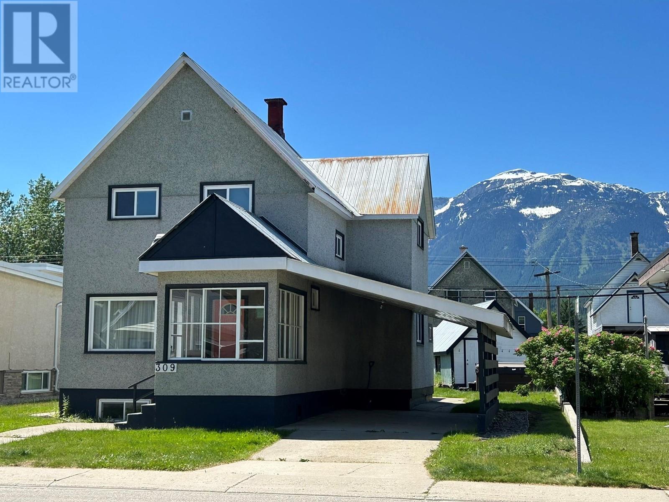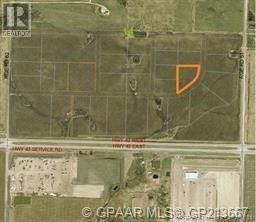32642 Carter Avenue
Mission, British Columbia
On a bright corner lot in Cedar Valley, this fully renovated 5-bedroom, 3-bath home blends thoughtful updates with farmhouse-inspired touches. Step onto the front veranda and imagine morning coffee or evening chats with friends. Inside, a new kitchen with quartz counters and a large island flows into the family room with a gas fireplace, while a main-floor bedroom and separate living room offer flexible space. Upstairs, four bedrooms include a primary with a 4-piece ensuite and walk-in closet. Outside, a fenced backyard with a custom covered patio and a heated garage complete a home designed for real life. (id:60626)
Oakwyn Realty Ltd.
2 Lawton Court
Orangeville, Ontario
Nestled on a quiet, child friendly court is this fully finished three bedroom home, situated on a premium lot, with a finished basement and a standout entertainer's backyard oasis. Open concept kitchen featuring stainless steel appliances with walk in pantry, cozy living room and separate dining room. The finished basement adds versatile space for a media room, play area or gym. Three generous size bedrooms. The stunning backyard is the real highlight: featuring a hot tub, separate covered sitting area for year-round relaxation, a fire pit, plus a basketball court for outdoor fun. This home blends comfortable everyday living with a private outdoor retreat. A must see! Steps to schools, parks, minutes to shopping, restaurants, highways and much more! (id:60626)
Royal LePage Your Community Realty
1917 Bass Road
Williams Lake, British Columbia
* PREC - Personal Real Estate Corporation. A true showcase of artistry and craftsmanship, this custom Western Red Cedar Timber Post & Beam stands proudly on the shores of Williams Lake. The main level impresses with 16ft vaulted ceilings and expansive windows framing lake views. The kitchen features granite countertops, maple cabinetry, and stainless steel appliances, seamlessly connecting to the dining and living areas. The primary suite is a retreat of its own—walkout deck access and a spa-inspired ensuite with heated tile floors, soaker tub, and custom tile shower. The daylight basement extends the home’s versatility with radiant in-floor heat, a guest bedroom, full bath, and space to add a fourth bedroom. With over 3,000 sq.ft. of deck space and direct lake access, this home is a testament to timeless Cariboo craftsmanship. (id:60626)
Exp Realty
744 6500 Minoru Boulevard
Richmond, British Columbia
Excellent Location! RC at CF Richmond Centre, Built by the famous developer "SHAPE". The 2 beds + a luxury kitchen with Gaggenau appliances + a spacious open-concept living all facing south direction +1 Den with a big Balcony with 240 sft; The master bedroom with the waking closet; the master bath room with 2 sinks; The unit & 1 Ev parking stall are very close the elevator, really easy to access in. the building has a 73,000 SF of private amenities, including tranquil Sky Gardens, entertainment suites, children´s play area, fitness spaces, guest suites. Steps from the new Minoru Aquatic Centre, active living Centre, Richmond General Hospital, and Minoru Park. Located at Richmond shopping center, enjoy unbeatable convenience to dining, retail, and on-site SkyTrain access. Don't miss out! (id:60626)
Royal Pacific Realty (Kingsway) Ltd.
421 1st Street Sw
High River, Alberta
What a fabulous opportunity and property!! Welcome to The Wales Theatre!! This theatre opened in 1927 and was equipped with the latest motion picture equipment and offered comfortable seating for 400 patrons on the main floor and balcony. It was purchased in 2000 by the Kidwai family, who restored it and installed the latest in digital equipment and comfortable seating. The theatre still features its Art Deco charm, and has been an entertainment staple that High River and area has come to love and cherish. The property also houses a commercial space currently leased to the Dominos Pizza and a 2 bedroom residential suite above the dominos. It is nestled in the heart of High River and is surrounded by High Rivers down town charm. The theatre business is included in the sale of this property and would be a perfect opportunity for someone who is already in the business, or looking to learn and start something new. (id:60626)
Century 21 Foothills Real Estate
2411 Hwy. 118 E. Highway
Bracebridge, Ontario
Offering a stunning custom-built home nestled on a private 2-acre country lot with a lovely view over a pond where the birds and wildlife like to visit. This home is large enough to share with an extended family or to host your overnight guests when they come to visit Muskoka. Enjoy the summer breeze as you relax on the huge wrap around veranda leading to a large, covered deck for dining and BBQ's. Upon entry, the home features an open concept floor plan with soaring cathedral ceilings. The primary bedroom is on the main floor with patio doors overlooking the backyard and pond leading to the back deck. There is a large main floor 4 pc. bathroom and a convenient laundry room. Upstairs is the loft with a wet bar and patio doors leading to two large balconies with beautiful views of the forest. Two additional bedrooms are also on the second level along with a 4 pc. bathroom. Gleaming red ash floors grace the principal rooms and upper level. Great potential for a 1400 sq. ft. family accomodations in the lower level, all with above grade windows to two walkouts to the backyard. A finished fourth bedroom and third 4 pc. bathroom along with an ample rec room and family room which could be finished off as a eat-in kitchen. The kitchen cabinets are not mounted but are included in the sale. There is a cute bunkie next to the house which could be used as a workshop studio or extra accommodations. All of this is only a short drive to town or a five-minute drive from the public beach on Prosect Lake where you can go for a quick dip or to launch the watercraft to go fishing. Enjoy the country lifestyle while working, living and playing in beautiful Muskoka! ** This is a linked property.** (id:60626)
Royal LePage Lakes Of Muskoka Realty
5012 Talbot Trail
Merlin, Ontario
Built in 2014, this breathtaking estate offers unobstructed views of Lake Erie, blending timeless craftsmanship with modern design. A dramatic foyer with a see-through fireplace, soaring ceilings, and gleaming floors sets the tone as you step inside. The open-concept layout features 3 spacious bedrooms, 2 bathrooms, and a private study. A chef’s dream, the gourmet kitchen boasts a generous island and abundant cabinetry, flowing seamlessly into the airy family room—the true heart of the home and ideal for gatherings. The luxurious primary suite includes a walk-in closet and spa-inspired ensuite, while each bedroom is enhanced with sliding doors that open to captivating water views. The lower level presents a versatile open space, ready to be customized to your lifestyle. A heated garage adds comfort and practicality year-round, ideal for both daily living and lakefront adventures. Outdoors, this property is designed for both relaxation and entertaining. An expansive covered porch with electronic screens extends your living space in every season, while a newly built fire pit offers the perfect spot to gather with family and friends. From morning coffee to unforgettable sunsets, every moment is elevated by the stunning lakefront backdrop (id:60626)
RE/MAX Capital Diamond Realty
19 Bowler Street
Aurora, Ontario
Fully Renovated Top To Bottom In 2025! This Stunning Move-In-Ready End-Unit Townhome Has Been Completely Transformed With Modern Finishes And Timeless Style. Featuring A Brand-New Kitchen With Quartz Countertops And Matching Quartz Backsplash, Undermount Sink, A Built-In Microwave Hood Range, Stylish Hardware, And All-New Stainless Steel Appliances. Thoughtfully Designed Cabinetry Includes Elegant Glass Accent Cabinets For Added Charm And Display. Every Washroom Has Been Tastefully Updated With New Vanities, Toilets, Fixtures, And Hardware. Freshly And Professionally Painted Throughout, Including Walls And Ceilings. Enjoy New Hardwood Floors Throughout The First And Second Floor - Completely Carpet-Free - Along With A Custom Oak Staircase Featuring Elegant Iron Picket Railings. New Window Coverings Have Been Installed In The Primary Bedroom, Living Room, And Dining Room. Additional Updates Include A 2-Year-Old Furnace For Peace Of Mind And A Well-Maintained Roof Approximately 12 Years Old. The Oversized Primary Bedroom Is A True Retreat, Offering A Spacious Layout With A Cozy Seating Area And Featuring His-And-Hers Closets For Exceptional Storage And Comfort. The Fully Finished Basement Offers Even More Living Space With Laminate Flooring - Perfect For Entertainment, A Family Room, Or A Home Office. Step Outside To A Brand-New Walk-Out Deck Overlooking An Oversized, Fully-Fenced Yard - Ideal For Entertaining Or Relaxing. The Front Of The Home Showcases A Freshly Paved Driveway, Professionally Painted Garage Door, Front Door, And Updated Siding. Located In One Of Aurora's Most Family-Friendly Neighbourhoods, Just Steps To Beautiful Parks, Grocery Stores, A Movie Theatre, Scenic Trails, Excellent Schools, And Daycares. Close To The GO Train, Bus Routes, Public Transit, And HWY 404. A Rare Opportunity To Own A Turn-Key Home In An Unbeatable Location! (id:60626)
Homelife Frontier Realty Inc.
926 21 Avenue Nw
Calgary, Alberta
Welcome to 926 21 Avenue NW – A Modern Masterpiece in the Heart of Mount PleasantDesigned by Tricor Design Group, this newly built residence is a stunning showcase of modern architecture, thoughtful functionality, and timeless style. Perfectly positioned on a coveted corner lot across from the school and surrounded by professional landscaping, this home captures the essence of refined inner-city living. With Confederation Park, the Mount Pleasant Sportsplex, playgrounds, and downtown Calgary just minutes away, you’ll enjoy both convenience and community in one of the city’s most desirable neighborhoods. As you step inside, you’re greeted by an inviting open-concept main floor that perfectly balances warmth and sophistication. Expansive windows flood the space with natural light, while engineered hardwood floors and a sleek gas fireplace with custom built-ins create a welcoming and elevated atmosphere. At the heart of the home lies the chef-inspired kitchen—an entertainer’s dream designed with both beauty and function in mind. Featuring quartz countertops, a striking waterfall island, and premium integrated appliances (including an oversized refrigerator), this kitchen seamlessly combines form and practicality. Custom built-in storage for the pantry keeps the space organized and stylish, while the open flow between the kitchen, dining, and living areas makes entertaining effortless. Oversized sliding doors open to a private backyard retreat complete with a concrete patio, green space, and access to the double detached garage—perfect for summer evenings or weekend gatherings.Upstairs, the luxurious primary suite offers a serene escape. A cozy electric fireplace sets a relaxing tone, while the custom walk-in closet provides ample storage. The spa-inspired ensuite is a true showpiece, featuring a steam shower, heated floors, and a freestanding soaker tub—your own personal sanctuary to unwind after a long day. Two additional spacious bedrooms, a full bathroom, and a co nveniently located laundry room complete the upper level, offering comfort and practicality for family living. The fully finished lower level extends your living space with a large rec room featuring a sleek wet bar and wine fridge—ideal for movie nights or casual entertaining. A dedicated home gym and a fourth bedroom with an adjacent full bathroom provide versatility for guests or family needs. Every detail of this home has been thoughtfully curated to deliver the perfect blend of luxury, comfort, and contemporary design. With its prime Mount Pleasant location and the expert touch of Tricor Design Group, 926 21 Avenue NW represents an exceptional opportunity to experience modern inner-city living at its finest.Don’t miss your chance to make this extraordinary residence your own—a modern sanctuary where design, comfort, and location meet in perfect harmony. (id:60626)
Real Broker
1306 5639 Hampton Place
Vancouver, British Columbia
The REGENCY in Hampton place. Enjoy Forest & Ocean View from your huge balcony, Corner Unit with 1091 square ft , 2 bedrooms and 2 full bathrooms, Building amenities include: Guest suit, exercise room, recreation room and building manager. Norma Rose Point Elementary & U-Hill Secondary School Catchment. Walking Distance to Save-ON foods, Restaurants, Shops and Clinics. (id:60626)
Interlink Realty
309 Third Street E
Revelstoke, British Columbia
Revelstoke lifestyle at its best, character, charm, and location are just some of the features of this this re done 1910 beauty. A well laid out plan with large entertainer's kitchen connecting to a cozy dining and living room. High ceilings throughout and a gorgeous entry sunroom bringing in glorious morning sunshine to enjoy your morning coffee while taking in views of local mountains. The home features 4 bedrooms with 2 bathrooms all nicely updated and move in ready. Downstairs has potential to add a spacious rec room and another bedroom/bathroom and even a possibility for an additional suite (556 sq/ft unfinished). The exterior offers ample parking with a large carport, single car garage with ally access and attractive back yard area for BBQing and entertaining. Soak in the oversized high end hot tub after a day of skiing just steps from the back entrance. Updates have included furnace in 2015, interior updating throughout, electrical and enjoy this property turnkey with all furnishing included. Start your Revy lifestyle in one of Revelstoke's iconic homes located walking distance to all the downtown amenities. (id:60626)
Macdonald Realty
16, 722040 Range Road 51
Rural Grande Prairie No. 1, Alberta
This 5.44 acre lot zoned RM-2 includes, Atco power, gas, Aquatera water and Telus high-speed to the lot line. Hawker Industrial Park is located across Highway 43 from Ritchie Bros. and is a highly visible location. (id:60626)
RE/MAX Grande Prairie

