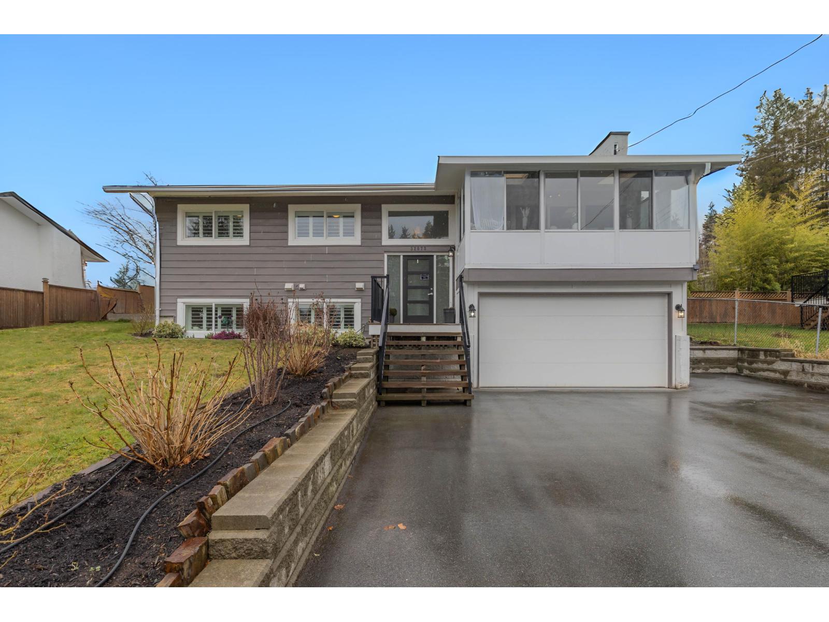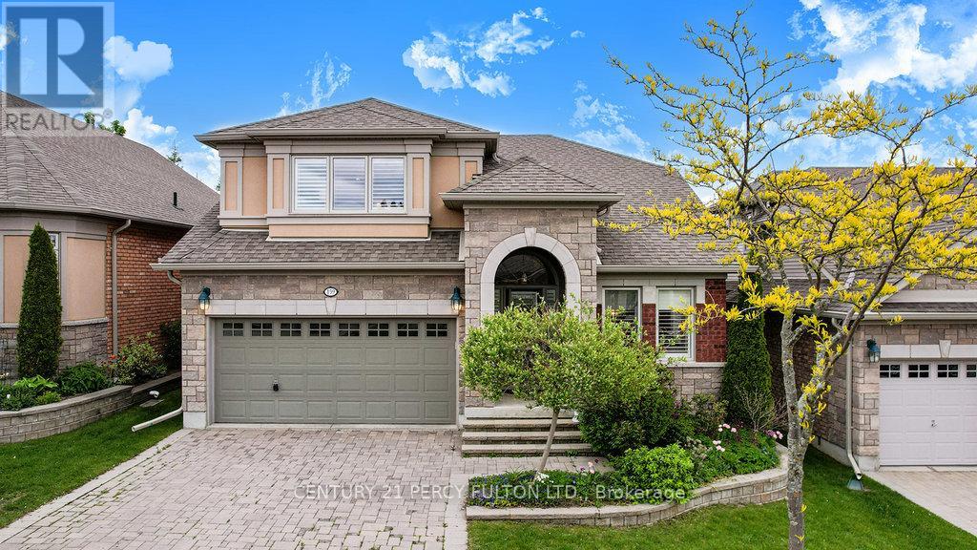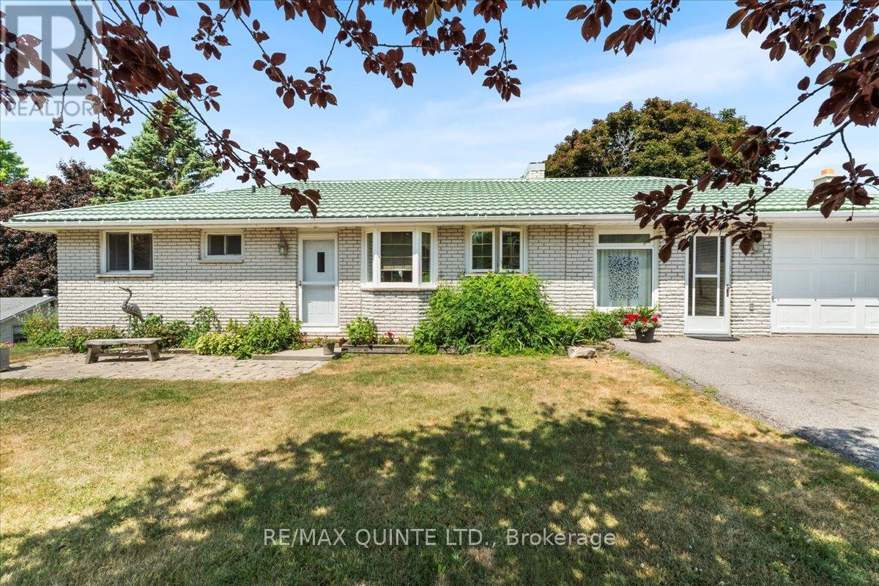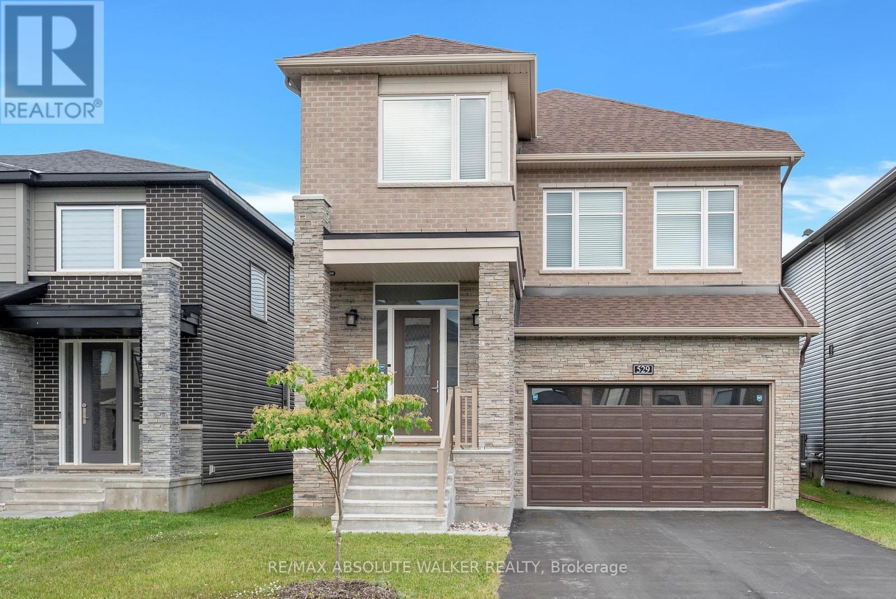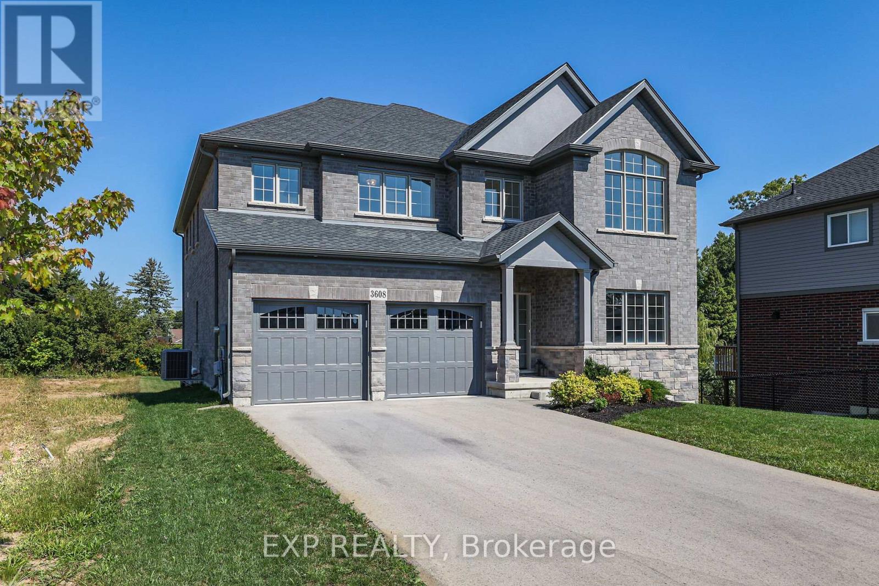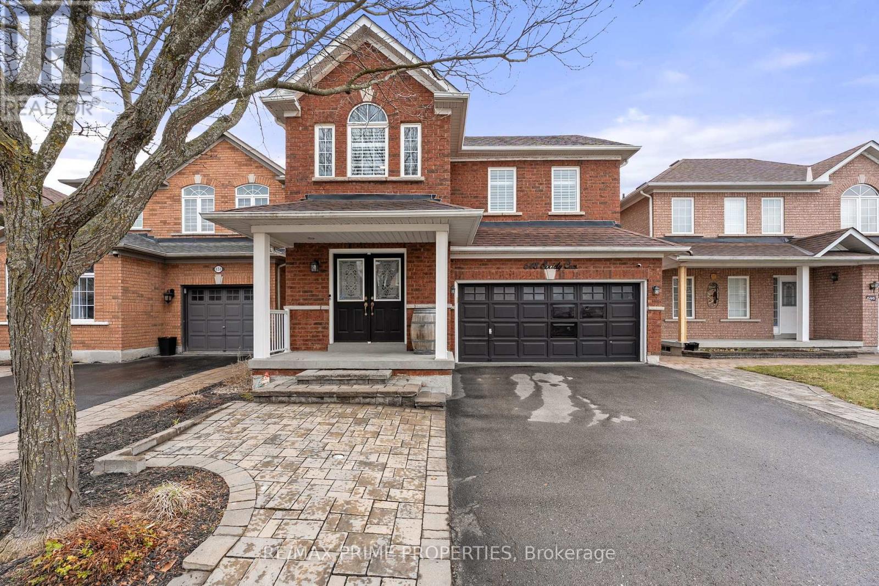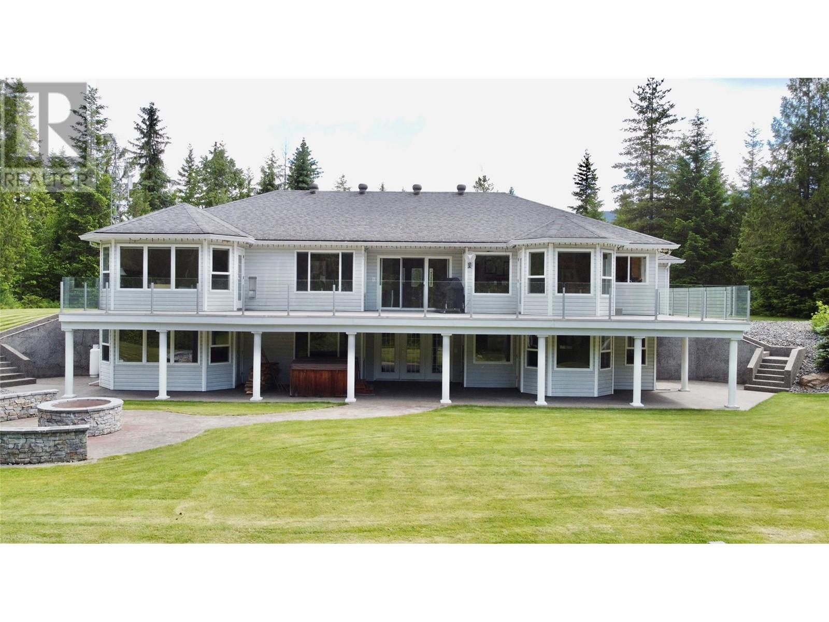32073 Westview Avenue
Mission, British Columbia
Live in luxury in this stunningly updated and Air-Conditioned 6-bed 3-bath home sitting on an expansive 8,400 sqft lot, w/ 2 gated driveways, RV pkg, & fully fenced yard - perfect for families, pets & gardeners alike. Inside, the bright, open-concept living area features a sleek linear fireplace w/ stone surround & solarium for year-round relaxation. High-end fixtures & finishes envelop the kitchen which includes a large island for added luxury. Primary suite provides a 3 pc ensuite & french doors that lead to a covered deck w/ hot tub, extending your bedroom space outdoors! Downstairs, a 3-bed in-law suite offers flexibility for extended family or rental income. Ideally located close to everything + easy hwy access, this home is both a retreat & and exceptional home base. (id:60626)
Pathway Executives Realty Inc.
219 Mahogany Landing Se
Calgary, Alberta
Welcome to lakeside luxury in Mahogany—where this exceptional estate home offers rare, direct access to a semi-private dock just steps from your back door. No need to pack up or share the beach—just grab your paddleboard or kayak and go. This is four-season lake living at its finest. With over 2,800 sq ft above grade, 4 bedrooms, 2.5 bathrooms, and a triple tandem garage with car-lift-ready ceiling height, this home was designed for families who want space, style, and effortless access to one of Calgary’s most coveted lake communities. The spacious foyer welcomes you with soaring ceilings and a walk-in closet that keeps everything neat from the moment you arrive. Wide-plank, hand-scraped hardwood floors lead you into the heart of the home—an open-concept living space anchored by dramatic vaulted ceilings with wood beams and a stunning full-height stone fireplace. The chef-inspired kitchen is both functional and beautiful, with granite counters, a huge centre island, Jenn-Air 6-burner gas cooktop, double wall ovens, and tons of cabinetry. A walk-through pantry connects to the custom mudroom with built-in lockers, organized closets, and access to the heated triple tandem garage, which features a 6-ft bump-out, large window, hot/cold utility sink, and ceiling height ideal for a car lift. Tucked quietly at the front of the home is a private office—perfect for working from home—while smart upgrades like central vac with kitchen toe-kick, Hunter Douglas blinds (blackout in bedrooms, remote in the living room), Nest thermostats, Wi-Fi-enabled lighting, and smoke detectors add modern convenience. Upstairs, the bonus room with tray ceiling is ideal for movie nights or family hangouts. Three generously sized bedrooms share a well-appointed 4-piece bath, and the upper laundry room adds daily ease with a sink and built-in linen storage. The primary suite is a true retreat, offering serene west-facing views, a tray ceiling, and a luxurious 5-piece ensuite with heated floors, gra nite-topped vanities, walk-in shower, deep soaker tub, and a large walk-in closet. Built-in speakers in the ensuite, kitchen, and backyard (Sonos-enabled) add another level of comfort and ambiance. The basement is ready for your ideas, with 9-foot ceilings, oversized windows, bathroom and wet bar rough-ins, and even a built-in climbing wall for fun and fitness while you design your perfect lower level. Step outside to a beautifully landscaped west-facing backyard, where mature trees add privacy and a poured concrete patio invites sunny afternoons and evening BBQs. A gated pathway leads directly to the semi-private dock, so your lake toys are always within reach. Set in a prime location within Mahogany, this home gives you year-round access to 63 acres of lake life, 22 km of scenic pathways, wetlands, schools, restaurants, shops, and the South Health Campus. This is more than a home—it’s an everyday vacation. Come experience the Mahogany lifestyle you’ve been waiting for. (id:60626)
RE/MAX Irealty Innovations
630 Morningstar Dr
Parksville, British Columbia
Morningstar Estates Spacious Rancher on a quiet no-thru street of fine homes backing onto tranquil green space. Access the 18th hole from your own private scenic yard or walk the quiet neighborhood. The bright kitchen opens to eating area & a cozy family room with fireplace and nature views. Three rooms connect to a covered deck with dual outdoor dining areas. Elegant 14' ceilings grace the living room. Main floor includes a generous primary suite with updated ensuite, heated tile floor, walk-in closet, guest room, and a versatile office/den. Features include a laundry area with sink and cabinet, durable concrete tile roof, high-efficiency heat pump (heating & cooling), double garage, and a dry crawl space. The landscaped, south-facing yard offers a covered patio, garden shed, and golf course access. Safely elevated near a peaceful creek, a short walk to the clubhouse for dining or friendly pub. Close to the areas famous beaches, trails, marina, arena, shopping, restaurants and recreation. Enjoy peaceful Island Living. More Information: Alan Oslie 250-951-7520 (id:60626)
Royal LePage Parksville-Qualicum Beach Realty (Pk)
159 Ridge Way
New Tecumseth, Ontario
Welcome to 159 Ridge Way! Nestled in the Prestigious, Award-Winning Adult Lifestyle Community of Briar Hill. This Verona Bungaloft backs onto a golf course, offering tranquil views and luxury living. Boasting over 2700 combined square feet, this home features 3 spacious bedrooms and 4 well appointed bathrooms. The open concept main level is designed for casual living and elegant entertaining. The large loft, with ensuite, provides flexible space - ideal as a guest suite, home office or additional living area. Don't miss this one! (id:60626)
Century 21 Percy Fulton Ltd.
54 Cedar Lane
Prince Edward County, Ontario
Welcome to 54 Cedar Lane - Waterfront Living on Picton Bay. Experience the ultimate in waterfront living with this meticulously maintained 2+1 bedroom bungalow, nestled in a warm, private community on picturesque Picton Bay. Situated on a quiet private road, this stunning property boasts 130 feet of pristine shoreline, complete with a private dock and boat launch - perfect for boating, fishing, or simply soaking in the breathtaking sunsets. Inside, enjoy a spacious open-concept kitchen and dining area that opens onto a large deck with panoramic water views. The living room and primary bedroom also overlook the bay, offering tranquil views to start and end your day. The walk-out lower level features a generous family room, a third bedroom, and a convenient second kitchen - perfect for guests or in-law potential. Step outside to a covered patio beneath the upper deck, ideal for relaxing or entertaining while staying protected from the elements. The beautifully landscaped grounds are a testament to loving care, complemented by a garden shed and a large workshop located under the attached one-car garage, providing excellent storage and workspace. Whether you're seeking recreation or relaxation, this property offers it all. Just minutes from Glenora Ferry, 30 minutes to Hwy 401, and close to the area's top shopping, dining, wineries, golf, and County attractions. Don't miss this rare opportunity to own a piece of waterfront paradise in Prince Edward County! (id:60626)
RE/MAX Quinte Ltd.
529 Anchor Circle
Ottawa, Ontario
Step into luxury and comfort in this expansive 2023-built home, thoughtfully designed with a large, functional layout ideal for modern family living. The main level welcomes you with a spacious living room featuring a cozy gas fireplace, while the kitchen boasts ample cabinetry, upgraded Level Three countertops, and overlooks the eating area with direct access to the fully fenced backyardperfect for entertaining or unwinding outdoors.Upstairs, the impressive great room features a second gas fireplace with a full stone wall, creating a warm and inviting atmosphere. The primary suite offers a peaceful retreat, complete with a walk-in closet and a double-sink ensuite bathroom. Three additional generous bedrooms and a full bathroom provide ample space for the whole family.This home is packed with premium upgrades, including top-tier LG appliances (some never used), pot lights, cabinet lighting, extra exterior and laundry room lighting, and custom blinds from European Glass. The fully finished basement includes a full bathroom with tub and a finished, drywalled laundry room. Comfort-enhancing features include air conditioning, an air exchange unit, and a humidifier. Added extras like a decorative front door and window covers, Bell alarm system, Ring cameras, a large stained rear deck, and a $12K hybrid no-maintenance fence with a gate lock elevate this home's value. With turnkey luxury, style, and space, this home truly has it all. (id:60626)
RE/MAX Absolute Walker Realty
3608 Carolinia Court
Fort Erie, Ontario
Upgraded 5 bedroom 4 bathroom 3300 square foot home! 3-year old home on a premium walk-out lot close to downtown Ridgeway, shopping, schools, parks, nature trails and of course beautiful Lake Erie beaches. The main floor includes an office, powder room, separate dining room w coffered ceiling and modern 3 way fireplace, living room w lots of windows, breakfast area w walk-out to a lovely balcony, laundry/mud room, 2 car garage w storage cabinetry, a large modern kitchen w lots of cupboard space, stone counter tops and 5 person island. On the 2nd floor, primary bedroom wing w large bedroom, his and hers walk-in closets, sitting area w access to a private balcony and 5 piece ensuite bath w upgraded tile and counters, double sinks, separate soaker tub, multi water-jet shower and private water closet. Also 4 additional bedrooms, all w ensuite bathroom privilege, 2 full bathrooms w upgraded tile and counters. All room sizes approximate. Too many upgrades to list, but a list is available :) (id:60626)
Exp Realty
648 Society Crescent
Newmarket, Ontario
Welcome to 648 Society Cres, in the heart of Summerhill Estates ,one of Newmarket's most family-friendly neighbourhoods. This 4-bedroom, 4-bathroom home offers 2,275 sq ft plus a finished basement, giving you plenty of space to spread out. The main floor features hardwood floors, 9-foot ceilings, an open kitchen and living room layout. Enjoy main floor laundry and direct garage access. Upstairs, you'll find four generously sized bedrooms, including a spacious primary with a 4-piece ensuite and large walk-in closet. California shutters throughout. The finished basement adds even more flexible living space. Out back, enjoy a private, low-maintenance (no grass) yard with a two-tier deck (lower deck July 2020)and hot tub (2017). Out front interlock completed in July 2020 offers more parking space and less lawn maintenance. Roof (2019). Walk to parks, close to Terry Fox public school and Sir William Mulock Secondary School, and enjoy quick access to Yonge Street and all the amenities. (id:60626)
RE/MAX Prime Properties
3850 Sommerville - Husted Road
Malakwa, British Columbia
Welcome to your private retreat on the serene Eagle River. Nestled on 4.04 acres of natural beauty, this stunning 4000 sq.ft. custom-built home offers a rare combination of luxury, efficiency, and tranquility. Features of this incredible property are: 4 Spacious Bedrooms – Including a luxurious primary suite with spa-inspired ensuite and walk-in closet, 4 Bathrooms – Elegant, modern finishes throughout, Triple Car Garage – Room for all your vehicles and outdoor gear, Geo-Thermal Heating & A/C ,Sustainable, energy-efficient climate control year-round, Private, Forested Setting – Mature trees and lush landscape provide unmatched seclusion, 4000 Sq.Ft. of Elegant Living Space – Ideal for entertaining and family living. Direct riverfront access to the Eagle River – perfect for fishing, kayaking, or simply relaxing by the water and near snowmobile trail heads for some of the best snowmobiling in Western Canada. Expansive grounds with room for gardens, trails, and outdoor living,Peaceful and private, yet conveniently located near amenities and local attractions.Additional Features include Open-concept layout with vaulted ceilings and large windows for natural light, Gourmet kitchen with premium appliances and large island with several drawers, Multiple indoor/outdoor living spaces – ideal for gatherings or quiet evenings. Only 35 minutes to Revelstoke & 15 mins to Sicamous, both known as a Four Season Destination. Click Multi-Media to view floor plan, X out to view virtual tour. (id:60626)
RE/MAX At Mara Lake
1076 Orchard Road
Mississauga, Ontario
Prime Lakeview Location! Ideal starter home or build your Mississauga Lakeview Dream Home on this Fabulous 50 x 200 lot! This family home is nestled on cozy side street above Lakeshore Blvd. 2 Bedroom 2 Washroom floorplan with a finished basement which includes a spacious recreation / living area with a fireplace and a large separate room (currently used as a bedroom) with a 5 piece semi en-suite washroom and has a split entrance. Good fit for investor, renovators, professional single, young couple, growing family or empty nester. Minutes to the lakefront, nature filled parks, bike trails and golf courses near by. Shopping, transit, services & schools in the area. Short drive to Downtown Toronto, Airport, Lake Prom & Port Credit. (id:60626)
RE/MAX Realty Services Inc.
185 Glenncastle Drive
Ottawa, Ontario
Welcome to 185 Glenncastle Drive, a beautifully updated home in Carp combining modern finishes with timeless comfort. Set on a beautifully landscaped lot with a heated in-ground saltwater pool with a brand new liner (2024) and low-maintenance PVC fencing, this home has been thoughtfully upgraded over the years for both function and style.Inside, you'll find brand new wide-plank engineered hardwood flooring throughout the main level and second floor, complemented by new carpets on both staircases and are finished staircase with stained railings and new handrails. The freshly remodelled ensuite and main bathrooms (2024) reflect todays design preferences with quality finishes.The heart of the home, it's kitchen, was partially remodelled in 2014 to include granite countertops and a stylish backsplash. The main living area is complemented by a refreshed fireplace, perfect for those cozy winter nights at home. Additional features include a professionally installed 7-zone irrigation system (2013) and new roof shingles (2019), ensuring peace of mind for years to come.The fully finished lower level (2018) offers flexible living space ideal for a home office, gym, or a bedroom.This move-in ready property is a rare opportunity to own a meticulously maintained home in a desirable neighbourhood ideal for families seeking both convenience and comfort. (id:60626)
RE/MAX Absolute Walker Realty
1973 Tranquille Road
Kamloops, British Columbia
Order for Conduct of Sale. ""Foreclosure."" Property size and room info have been provided by BC Assessment, Landcor, Lawrenson Walker Real Estate Appraiser & Listing Realtors. June 24, 2025. This information should be verified if important. Zoning Residential R2. Please be advised that property is sold ""As Is Where Is"". No trespassing. Photo link is available along with Numerous Documents on listing. Welcome to this exceptional executive home on the Thompson River! Sitting on a nearly 30,000 sq ft lot, this property offers unmatched space and potential. The expansive home features 11 bedrooms and 5 bathrooms on the main upper & lower floors. Lower level has 4-bedrooms, 1-bathroom, kitchen & living rm basement suite has a private entrance and separate laundry—perfect for extended family, multi generational living or rental income. Upper level gourmet kitchen overlooks a backyard with a grape arbor creating the perfect setting. Large windows flood the home with natural light. Step onto the oversized deck to take in breathtaking river views, stunning Kamloops sunsets, and the serene sounds of nature. The spacious yard offers endless possibilities for a garden, play area, or entertaining. With new R2 zoning, this home has incredible development potential. Walking distance to shopping, yoga, and cafeterias, with the airport, golf, and trails nearby. Don't miss the 2 car detached garage/shop as well! 24 hours' notice for all showings. (id:60626)
RE/MAX Integrity Realty
RE/MAX Lifestyles Realty

