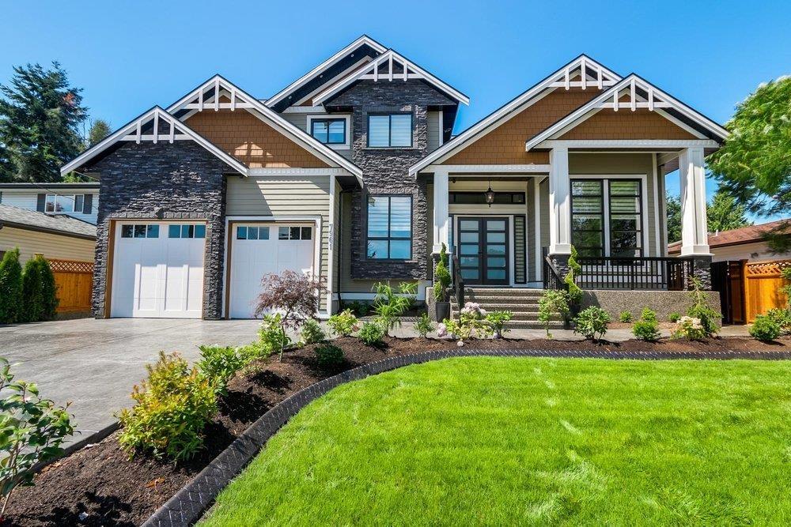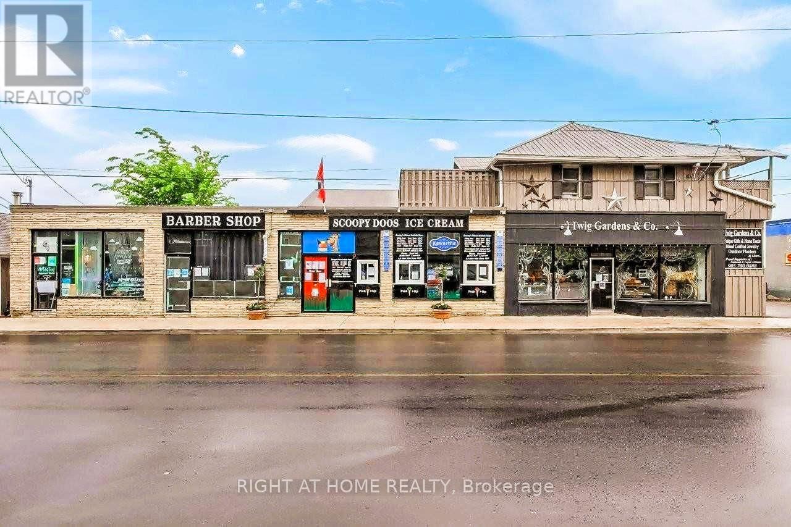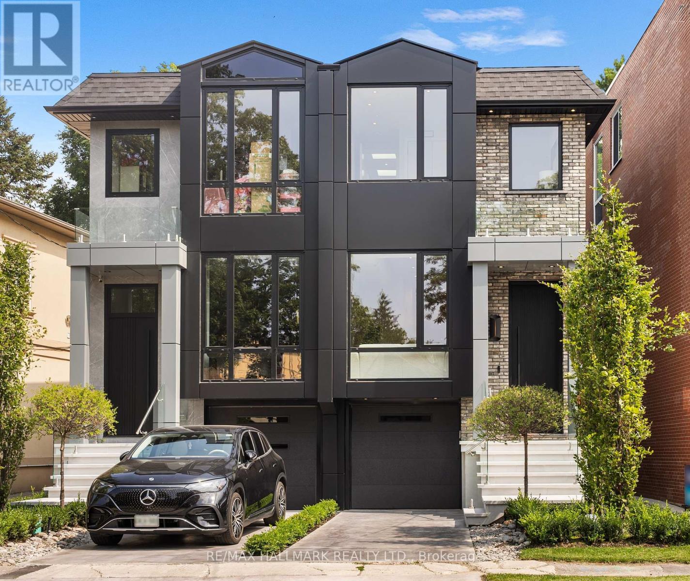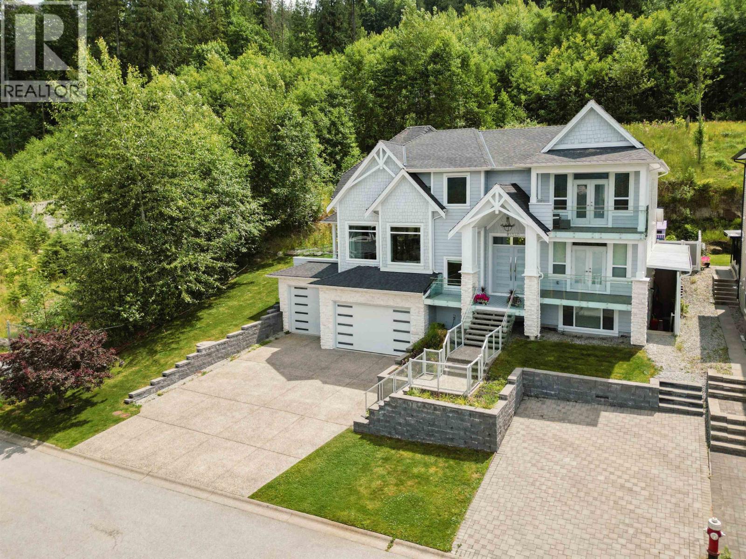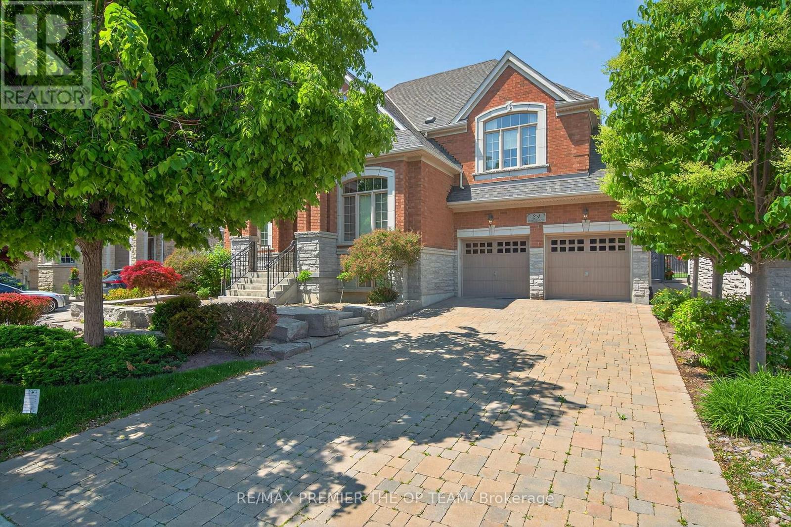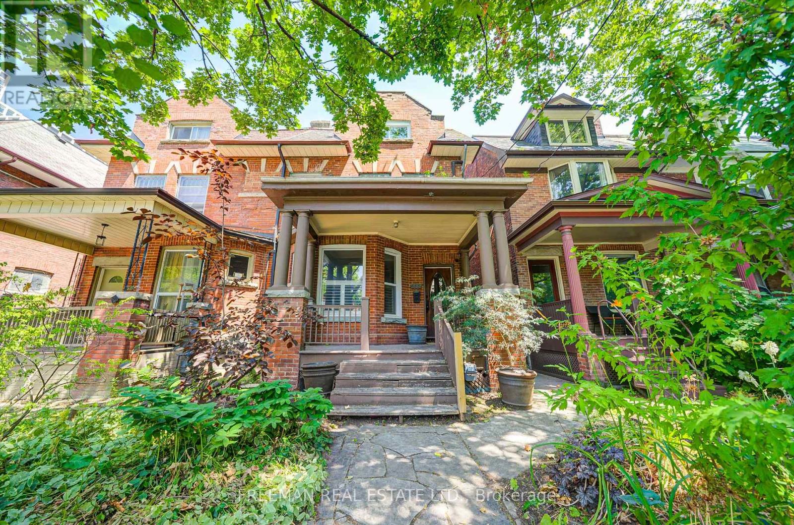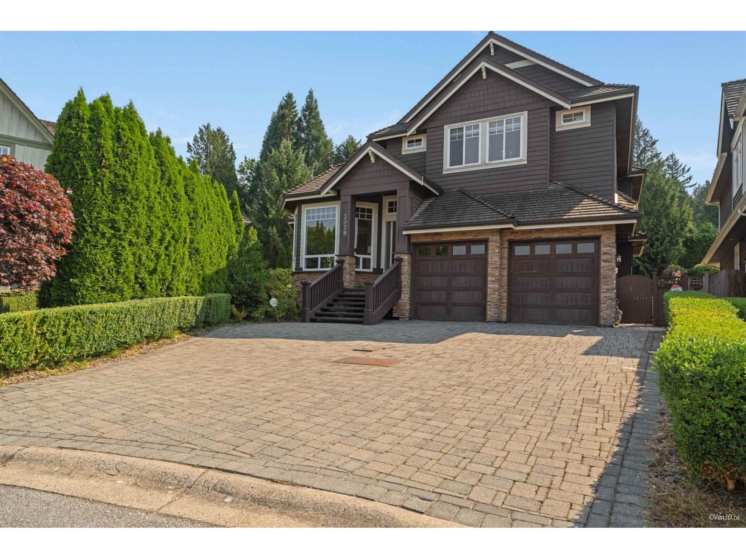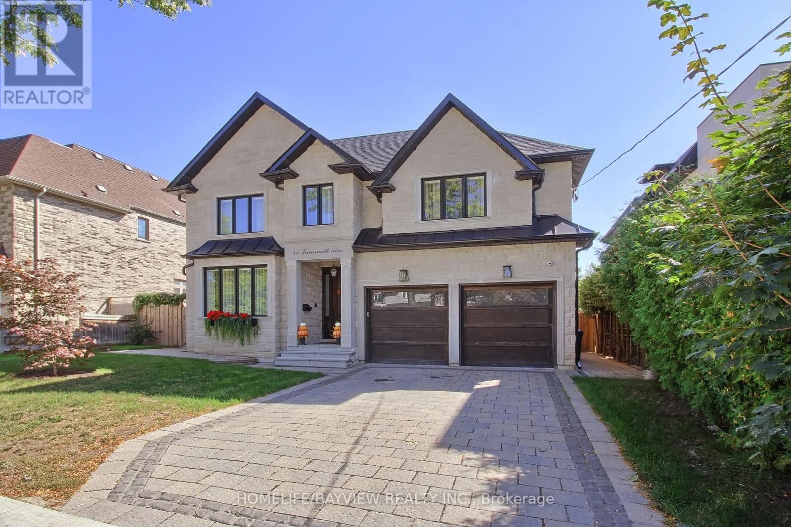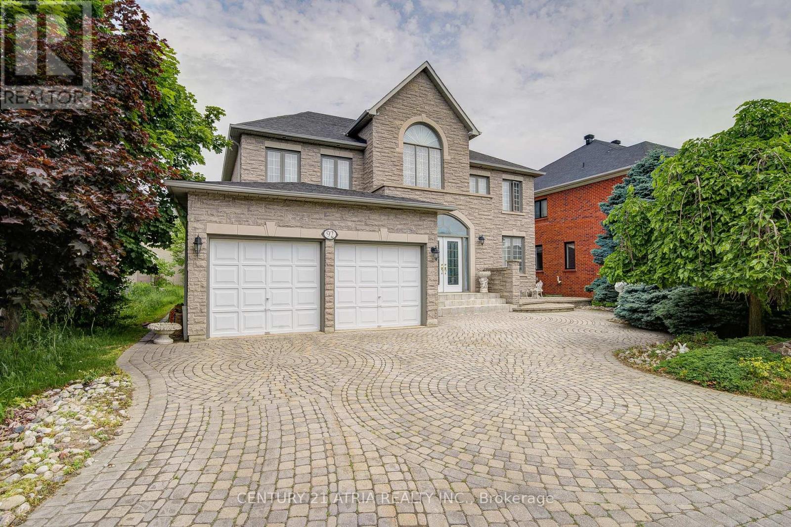7961 112a Street
Delta, British Columbia
Experience luxury living in this stunning 6-bedroom, 6-bath Scottsdale residence. Spanning 5,141 sqf on a 7,260 sqf. lot, this meticulously crafted home combines elegant design with modern comfort. Radiant heat on all three levels, central A/C, HRV system, and Hardi siding ensure efficiency and durability. Upstairs features 4 bedrooms and 3 baths, including 2 primary suites with spa-inspired 5-piece ensuites. The main level boasts a gourmet kitchen with quartz countertops and premium KitchenAid appliances, plus a fully equipped spice kitchen with fridge, gas stove, dishwasher, smart oven, and pantry. A versatile den completes the floor. The lower level offers a theatre with wet bar, sauna with full bath, wine room, and a 2-bedroom legal suite with private laundry. Outdoors, enjoy year-round entertaining with a covered patio, fireplace, private hot tub, and basketball area. Security system, central vacuum, alarm, and oversized garage with storage (id:60626)
Jovi Realty Inc.
485 Timbertop Drive
Lions Bay, British Columbia
LOOKING FOR INCREDIBLE VIEWS WITH AMAZING PRIVACY & TRANQUILITY -- you need to come and have a look at 485 Timbertop Drive IN STUNNING LIONS BAY! The home itself is BEAUTIFUL with a contemporary kitchen, refinished beautiful hardwood floors, all redone bathrooms, tall ceiling heights and stunning natural light creating a WARM INCREDIBLE ATMOSPHERE ON A 17,000+ square foot lot -- feels like over 30,000 square feet as it's the last house with no neighbour BUT NATURE. Downstairs has a beautiful 1 bedroom stunning suite that you can use for extended guests and further space for storage but could become another incredible space if you need it to be (you must see it)! Great place to retire or wonderful for young kids as the schools and recreational facilities are amazing and Lions Bay is an incredible community. (id:60626)
The Partners Real Estate
10 The Queensway S
Georgina, Ontario
Your Search Ends Here - Calling All Investors, Builders, Developers, here is a possible 2.1 Acre Mix-Use development lot assembly including Strip Plaza and Residential in high elevated lot & very aggressive growth area of Keswick among prestige residential and commercial amenities, this can be Mix-Use building or multi-Res or Commercial as per application submission. Area is in aggressive development progress as per density. The Unit 10 (can be sold separately or as part of whole lot assembly) situated in the strip plaza with 4 Commercial retail stores and 4 Office/Res. Apartments with parking spots located on lot +/-154 x 101 ft. (id:60626)
Right At Home Realty
115 Southlawn Drive
Vaughan, Ontario
I bet you can't wait to check out this impeccably landscaped 4-bedroom, 6-bathroom custom luxury home in one of Vaughan's most sought-after neighbourhoods. Designed for both comfort and entertaining, this residence showcases a grand foyer with soaring ceilings, a bright main floor office, and an impressive family room perfectly sized to showcase your baby grand piano. The formal yet open-concept dining room flows seamlessly into the chef's gourmet dream kitchen, complete with a large island and breakfast bar seating for three, granite countertops, stylish backsplash, and a walkout to the terrace. Outside, enjoy the ultimate backyard retreat featuring a built-in barbecue, gazebo sitting area, and a cabana with a 3-piece bath and storage. Host unforgettable pool parties in your private south-facing oasis with a 9' deep end -saltwater inground pool, surrounded by lush landscaping and interlock patio seating. Recent renovations include: upgraded light fixtures, new blinds main and upper, all walls, ceilings/trim painted on two floors; new landscaped front side and back with all trees trimmed, new modern light switches and door handles on main/2nd floor, new oven in kitchen, new upgraded insulation in attic, brand new gorgeous hardwood throughout the main and second floors, an elegant staircase with wrought iron pickets, fully updated bathrooms, and a bonus new 2nd upper-floor laundry room, . Additional peace of mind with major updates: roof (2017), furnace (2019), A/C (2022), pool heater & liner (2019), pump (2023) to name a few. This entertainer's dream home combines timeless elegance with modern upgrades in one of Vaughan's most prestigious communities. A rare opportunity not to be missed! (id:60626)
RE/MAX Premier Inc.
16a Kenrae Road
Toronto, Ontario
Brand-new, -O- U - T - S - T - A - N - D - I - N - G . modern designer finishes in sought after Leaside. A rare opportunity that showcases exceptional workmanship and meticulously curated finishes, aiming to preserve the historic nature of Leaside in a modern way. The main floor features soaring ceilings, oversized windows, and a kitchen equipped with premium appliances, imported countertops, and custom cabinetry and a portable designer island. Bright and open living spaces extend seamlessly to a rear deck and private backyard perfect for leisure time. Upstairs, bedrooms include a serene primary suite with stunning wall paneling, a closet and a spa-inspired ensuite. The finished lower level features a suite with a private entrance, making it ideal for in-laws, guests, or generating additional income. An integrated garage with direct access completes this remarkable home. Situated on a quiet, family-friendly street in one of Toronto's most desirable neighbourhoods, this home is steps to top schools, shops, restaurants, and transit. All brand-new appliances: Built-in Sub-Zero Fridge, Wolf Oven, and cooktop. Wolf Microwave, Cove Dishwasher. All Electrical fixtures. --- Snow melt Driveway and Porch --- Sprinkler system (Irrigation) - Control4 system. Built-in - *** SOUNDPROOF Concrete wall insulation for extra privacy *** (id:60626)
RE/MAX Hallmark Realty Ltd.
25540 Godwin Drive
Maple Ridge, British Columbia
Stunning custom-built home in GRANT HILL ESTATES gives a lifestyle of elegance with 180° views, from Golden Ears to the North Shore Mountains, complete with breathtaking sunsets. Spanning 4,417sqft of upscale living on a private lot, this residence is a must see! Featuring 6 bedrooms, 5 baths, a spa-inspired primary ensuite, A/C, inground sprinklers & an oversized triple garage with double height for your RV, trailer or boat. Inside, enjoy an airy open floorplan, cathedral ceilings, expansive windows & a fully soundproofed theater. The backyard is designed for entertaining with a hot tub, two vaulted patios, outdoor TV/speakers & endless mountain views. Nearby trails, parks & sought after Meadowridge Private School. Plus 2-bed legal suite with private entrance & driveway. Open House Sat Sept 13th/Sun 14th 1-3p. (id:60626)
Royal LePage Elite West
2 Bunn Court
Aurora, Ontario
Location, Location, Brand New Exceptional Custom Built Transitional Home |Over 3400 Sq. Ft. of Living Space Featuring 4 Bedrooms 4 Baths, 2 Car Garage | Luxurious Finishing's |10Ft Ceilings on Main, 9 Ft Ceilings on 2nd & Basement Levels | 7" Hardwood Flooring | 24x48 Porcelain Tiles | Quartz Countertops | Custom Cabinetry | Open Concept Floorplan Custom Chef Kitchen | Centre Island |Stone Countertops | Walk-In Pantry |Oversized Windows | Garden Door to Custom Built Over-Sized Deck with Stairs to Back Yard |Custom Cabinetry with Fireplace in Great Room | Main Floor Den | Mudroom with Walk-In Closet & Service Entrance to Garage | Convenient 2nd Floor Laundry Room, Cabinetry & Laundry Sink | Lookout Windows in Basement | Premium Pie Shaped Lot | Backyard Conservation Views | Spacious Side Yard | Newly Landscaped Front Yard and Paved Driveway |Too Many Features to List | 7 Year Tarion Warranty | Close to Magna Golf Course & Amenities Nearby | A Must See! (id:60626)
Royal LePage Your Community Realty
24 Grand Vellore Crescent
Vaughan, Ontario
A Custom Bungaloft Like No Other In The Heart Of Vellore Village, 24 Grand Vellore Crescent Is A Standout Residence Where Refined Craftsmanship Meets Sophisticated Design. Every Detail Has Been Thoughtfully Curated, From The Porcelain Tile Flooring And Walnut-Stained Hardwood To The Coffered Ceilings, Crown Mouldings, And Custom Wrought Iron Railings. The Gourmet Kitchen Is The Heart Of The Home, Featuring Built-In Stainless Steel Appliances, Granite Countertops, Maple Cabinetry With A Built-In Wine Rack, A Mosaic Backsplash, And A Spacious Centre Island Combining Function And Elegance For Everyday Living And Entertaining. The Main-Floor Primary Suite Offers A Peaceful Retreat With A Custom Built-In Wardrobe And Spa-Inspired Ensuite. An Open-Concept Loft Above Adds Versatility, Perfect As A Home Office, Den, Or Guest Space. The Professionally Finished Basement Includes A Full Apartment With A Separate Walk-Up Entrance, Ideal For Multi-Generational Living Or Potential Rental Income. Extensive Landscaping Enhances The Curb Appeal And Offers A Beautifully Manicured Backyard Escape. Set On A Quiet, Prestigious Street And Close To Top Schools, Parks, Shopping, And Major Highways, This Property Delivers Luxury, Comfort, And Long-Term Value In One Of Vaughans Most Desirable Neighbourhoods. (id:60626)
RE/MAX Premier The Op Team
Forest Hill Real Estate Inc.
555 Markham Street
Toronto, Ontario
This magnificent home is waiting for you. Set on one of Palmerston-Little Italy's most peaceful, tree lined streets, find a home that combines bespoke vintage appeal with nearly 3,900 square feet (on the 4-levels) of thoughtfully renovated space, & ready for your family's immediate enjoyment. Inside, wide plank engineered hardwood, updated windows, & expansive well proportioned rooms, fill the home with natural light & create a sense of both scale & comfort. The massive kitchen, complete with a striking island & hidden walk-in pantry, anchors the main floor alongside a front hall closet & a sunken family room overlooking the private fenced garden. Upstairs, five bedrooms span two levels, including two massive bedrooms on the third floor with access to a rooftop deck & skyline views. The finished lower level with excellent ceiling height adds valuable flexibility for recreation, fitness, guest accommodation, or an enviable kid zone. Behind the scenes, the home has been carefully updated with modern upgrades & conveniences, including ductless AC on each floor & a Viessmann boiler/hot water tank (owned) for year round comfort. At the rear, a spacious two car garage anchors the property, with a completed laneway suite feasibility study for those considering future expansion. Now offered at an improved price, this home is ready for its next family to enjoy: the history, the space, the convenience of the subway just two blocks away, highly regarded schools and universities, & the everyday pleasures of neighbourhood bistros and cafes. Just moments from the soon to open Mirvish Village, a revitalized hub of dining, retail, & cultural vibrancy, the location is a true gateway to both downtown & uptown living. Presented as a rare and special opportunity, 555 Markham St is move-in ready, deeply connected to Toronto's most soulful communities, & waiting to become your forever home in the heart of the city. (id:60626)
Freeman Real Estate Ltd.
3079 162 Street
Surrey, British Columbia
Nestled in a quiet cul-de-sac, this stunning home sits on a massive 11,717sqft lot with a beautifully landscaped, south-facing backyard. Quality built with an exceptional layout, it boasts 10-ft ceilings on the main floor and 14-ft vaulted ceilings in the living room, complemented by classic 7-inch wide plank flooring. The gourmet kitchen features granite countertops, high-end stainless steel appliances, and a built-in pantry. Offering two master bedrooms-one conveniently located on the main floor-all upstairs bedrooms come complete with walk-in closets and ensuites. Enjoy premium amenities including a games room, media room, gym, home sound system, and full house A/C. Located in a highly desirable South Surrey neighborhood, close to Southridge private school, shopping, recreation (id:60626)
RE/MAX Crest Realty
41 Transwell Avenue
Toronto, Ontario
Very Elegant Custom Home Nestled On A Huge 60X125 Lot. Located on Quiet Street With Private Backyard. Dramatic Skylight. Stunning Natural Limestone Exterior.Wall Panels, Millwork & Built In's Throughout. Spacious Office.Lux Sun-Filled Family Room. Kitchen W/Quartz Countertops &Top-Of-The-Line Appliances.Master Bedroom W/Sitting Area & Spa-Like 6 Pc En-Suite, Huge W/I Closet W/B/I Shelves. Rec Room W/Wet Bar & WalkOut To Garden. Approx. 5700Sf Of Luxury Living Space **EXTRAS** Heated Basement Floor, B/I Speakers, Security Cameras, Designer Light Fixtures, Paneled Double Door Fridge, Built In Oven and Microwave,Wine Cooler. 2 Laundry Rooms. (id:60626)
Homelife/bayview Realty Inc.
92 Springbrook Drive
Richmond Hill, Ontario
Discover luxury living in one of Richmond Hill's most sought-after neighbourhoods. This meticulously maintained executive home showcases over 4,400 sq ft. of sun-filled living space above grade (MPAC). Step inside to find an elegant open-concept layout with hardwood floors throughout the main and second levels, ideal for both everyday living and upscale entertaining. The home boasts 2 attached garage and driveway, offering ample parking and storage. Features 4 spacious bedrooms. Situated just minutes from Highway 404 & 407, top-rated schools, lush parks, shopping centres, restaurants, banks, and a hospital, this home combines luxury, convenience, and an unbeatable location. (id:60626)
Century 21 Atria Realty Inc.

