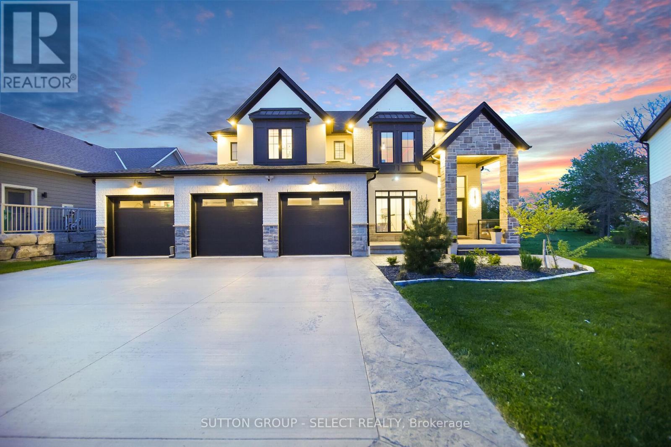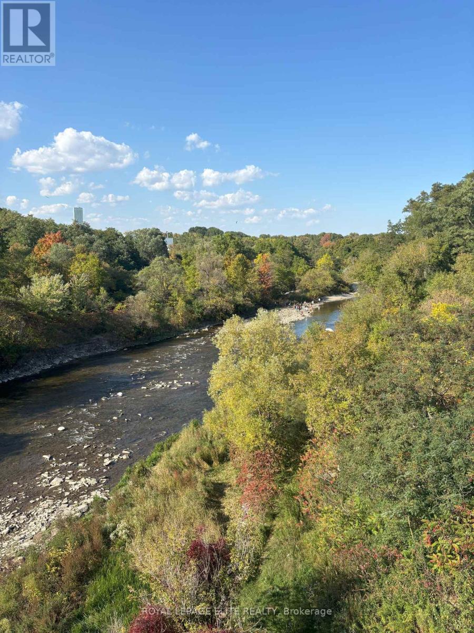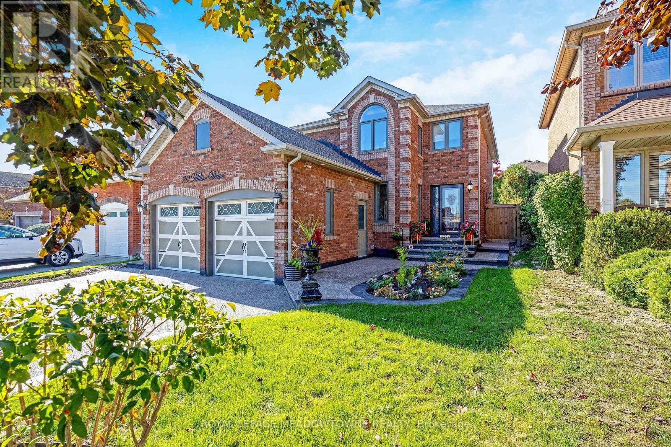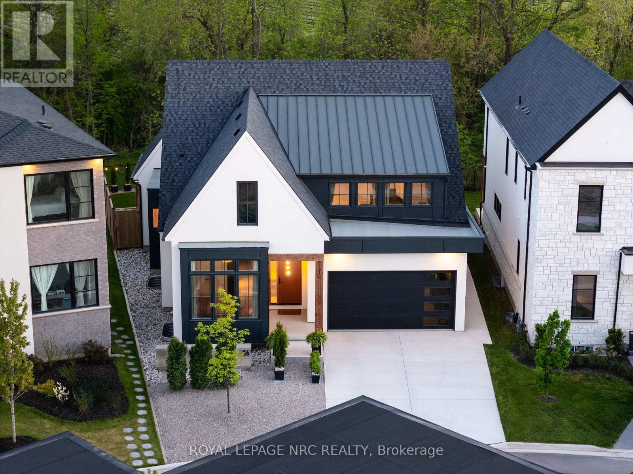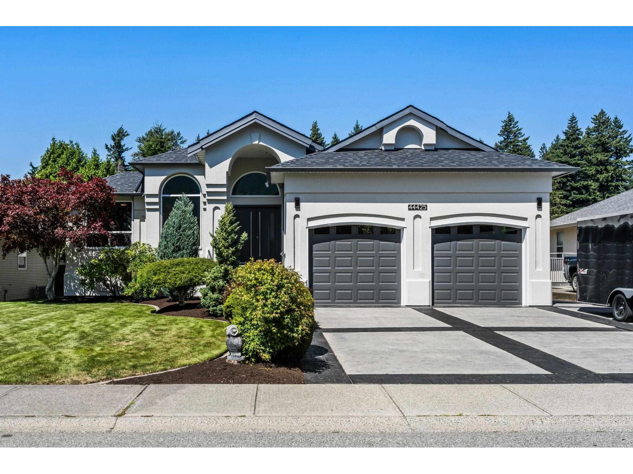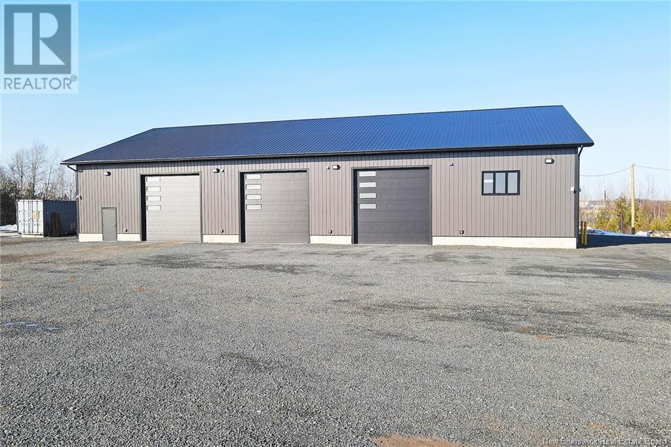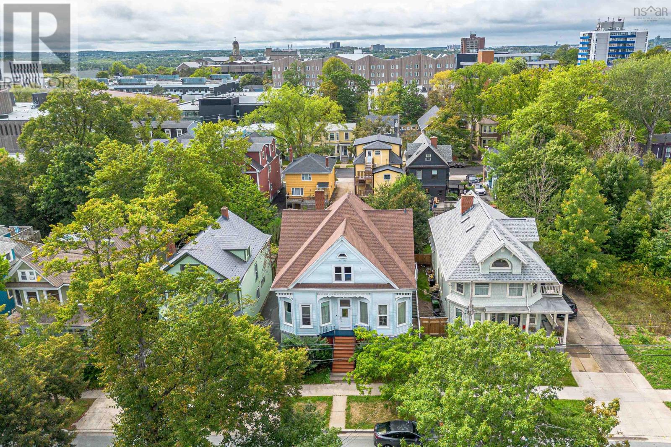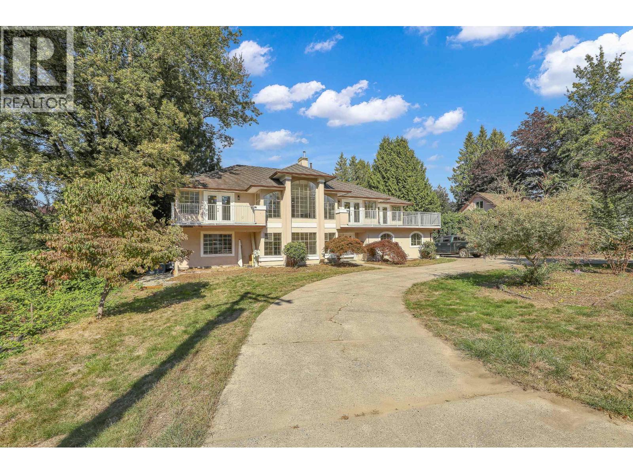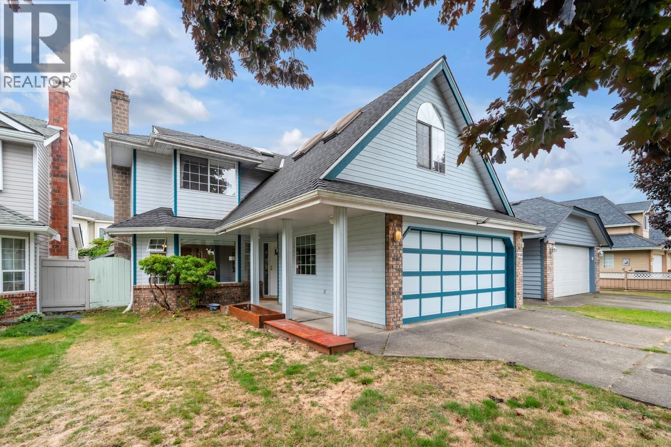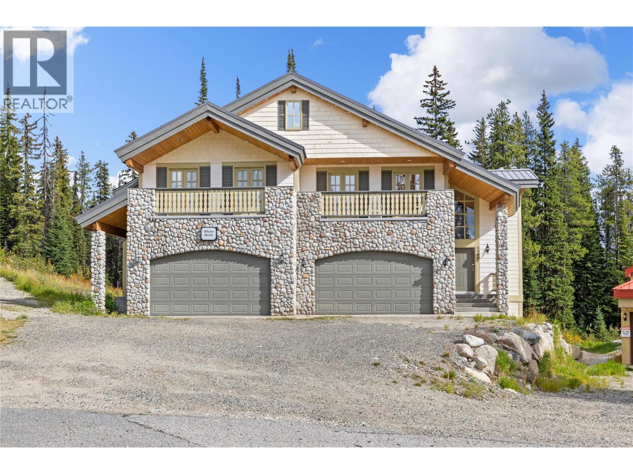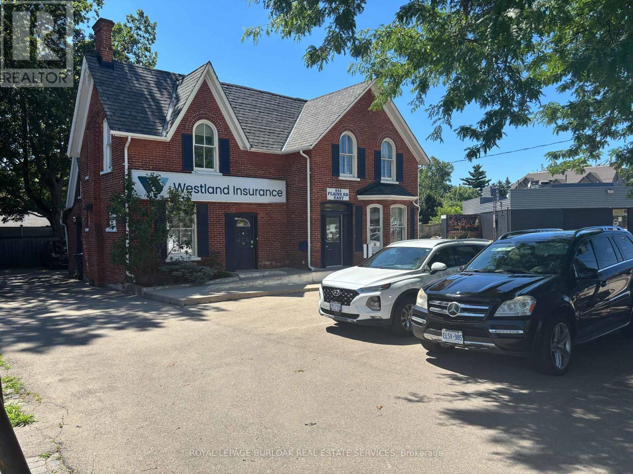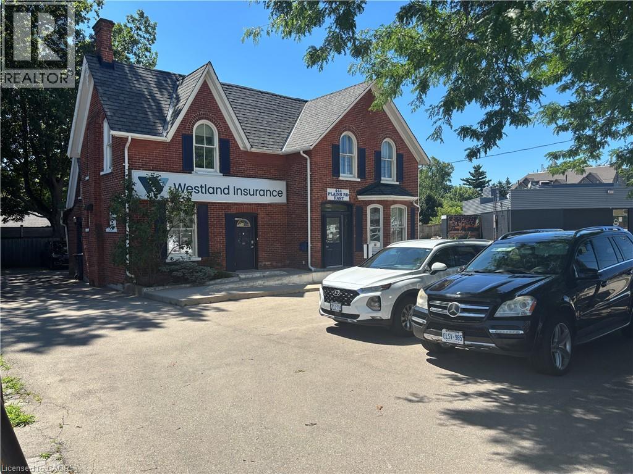48 Royal Crescent
Southwold, Ontario
Welcome to 48 Royal Crescent, an extraordinary custom-built home offering over 4,500 square feet of high-end living space, designed w/ luxurious finishes, smart technology & incredible attention to detail. Situated on a large, private pie-shaped lot backing onto green space, this 4-bedroom, 6-bathroom home delivers comfort, function, and wow-factor. The main floor features a stylish office, a large living room, along with an elegant fireplace & an expansive kitchen complete w/ an oversized island & a walk-in pantry with custom-built-ins. Just off the triple-car garage is a generous mudroom with built-in storage, making daily life seamless & organized. A hide-a-hose central vacuum system, integrated security system, & built-in speaker system throughout the entire home add smart convenience. Upstairs, each bedroom offers the privacy of its own full ensuite bathroom. The stunning primary suite is a retreat, boasting a luxurious walk-in closet w/ custom-built-ins & a center island, as well as a spa-inspired ensuite featuring a water closet with a bidet. A second-floor laundry room makes chores easy & efficient. The fully finished lower level is made for entertaining, featuring a projector and screen, a wet bar, a fitness room, & 9-foot ceilings that add to the open feel. Outside is where this home truly becomes an entertainer's paradise. Enjoy summers by the heated fiberglass pool, w/ a fully equipped pool house featuring its own bathroom & garage door bay. The backyard also includes a basketball court, built-in stone gas fireplace, & a stunning gazebo lounge area w/ a second open-flame gas fireplace & hookups ready for your dream outdoor kitchen. A composite raised deck off the dining area, hardwired outdoor lighting, built-in speakers & full Wi-Fi connectivity complete the space. W/ a triple car garage including a rare pull-through bay this home checks every box. Every inch of 48 Royal Crescent has been crafted to impress, combining functionality with high-end living. (id:60626)
Sutton Group - Select Realty
1631 Eglinton Avenue W
Mississauga, Ontario
VERY RARE LAND OPPORTUNITY OVERLOOKING THE CREDIT RIVER WITH VENDOR TAKE BACK OPTIONS !! The potential includes the ability to sever the lot, as well as the possible construction of a single, semi, triplex and fourplex residential structure on the site, based on preliminary discussions with the City of Mississauga. Seller is willing to consider VTB mortgage and open to proposals and discussions from builders and investors to build now or hold for later development. The site is surrounded by parks, trails, fishing, and easy access to shopping, transportation routes and schools. You can hear the river running from your backyard !! It is like having a summer cottage in the city ! The current 2 bedroom structure needs to be removed, thus the property is being sold "as is where is". Site is serviced and easily accessible for demolition and construction. MUST BE SEEN TO BE APPRECIATED!! !! (id:60626)
Royal LePage Elite Realty
39 Miller Drive
Halton Hills, Ontario
WOW factor! This stunning 4-bedroom, 4-bath home has been beautifully updatedinside and out with thoughtful renovations and high-quality finishes. In 2022, theproperty underwent a complete transformation with all new windows and doors,including garage doors and openers, a fully renovated kitchen with premium appliances,updated bathrooms, new hardwood flooring on the main and second floors, porcelaintile on the main level, modern stairs and pickets, a custom family room entertainmentwall with electric fireplace and Bluetooth, and a redesigned laundry room with pantry,sink, and appliances. Additional upgrades included a new pool cover, outdoor pot lights,indoor spotlights, upgraded trim and window ledges, new door hardware throughout,and replacing basement carpet with hardwood flooring. Most recently, in 2025, thebackyard oasis was further enhanced with new pool plumbing, filter, and pump, whilethe exterior received a stunning upgrade with aggregate concrete poured around theentire home and driveway, adding both curb appeal and function. (id:60626)
Royal LePage Meadowtowne Realty
86 Millpond Road
Niagara-On-The-Lake, Ontario
A Perfect Blend of Luxury and Opportunity. Nestled on a tranquil crescent, this custom-designed Bungaloft offers a harmonious blend of elegance and functionality, perfect for those who value superior craftsmanship and modern conveniences. With breathtaking views of a ravine and an inviting in-ground heated saltwater pool, the covered terrace provides the perfect perch for relaxation and entertaining. With spacious and Thoughtfully designed living areas, this home boasts four well-appointed bedrooms, providing ample space for family or guests. The Great Room features exquisite wood flooring, while the ensuite bathroom is designed for comfort with heated floors. A private loft area adds versatility to the layout, complete with a 4-piece bathroom that ensures convenience and privacy. Chef's dream open-concept kitchen is a delight for culinary enthusiasts. Upgraded countertops provide both beauty and practicality, while ample workspaces and top-of-the-line appliances ensure effortless meal preparation. Adjacent to the kitchen, the dining area is perfectly designed for hosting, featuring a coffee bar and serving area. Access to the rear terrace through expansive sliding doors adds a seamless connection between indoor and outdoor spaces. The lower level offers endless possibilities and is substantially completed, offering tremendous flexibility to personalize and expand your living space. It features extra-large egress windows that invite natural light and will accommodate three future bedrooms, two rough-in bathrooms, and a future recreational room designed with a wet bar. Additional amenities include cold storage and laundry rough-ins, making this space a blank canvas to suit your needs. Choose your paint, flooring finishes, and trim to transform this area into your dream extension. Experience the perfect blend of sophistication, comfort, and creative freedom with this stunning Bungaloft. This property is more than a house - it's a canvas for your dream home (id:60626)
Royal LePage NRC Realty
44425 Elsie Place, Sardis South
Chilliwack, British Columbia
All the features you are looking for in a Sardis home! large Fully Renovated inside and out, custom designed rancher with full basement. Easy freeway access on a quiet cul de sac and short walk to elementary school. open concept living on both levels. Large covered patio, private fenced yard with detached shop. RV parking. Office on main. beautiful master suite with large ensuite, walk in closet. 3 bedrooms in the basement plus large open rec room with separate entrance. New furnace, AC, triple pane windows, remote control blinds, roof, gutters, paint, kitchen, bathroom, appliance updates. Beautifully maintained and updated this spectacular home is move in ready! (id:60626)
RE/MAX Nyda Realty Inc.
22 Millennium Drive
Hanwell, New Brunswick
Built-in 2023, this modern industrial warehouse offers an excellent opportunity for a growing business. Located at the main entrance of the Hanwell Industrial Park, the 100 x 60 building sits on approximately 2 acres and is designed for efficiency and durability. Constructed with 2x8 walls, R-30 wall insulation, R-60 attic insulation, and heated by a natural gas radiant system, it provides year-round comfort and energy savings. The 5-inch insulated concrete slab and three 14 x 14 overhead doors make it ideal for heavy machinery, transport trucks, or large-scale storage. The lot offers ample space for future expansion, including the potential for office additions. A concrete septic system is in place. With high visibility and easy access to the Trans Canada Highway, the location is just minutes from uptown Fredericton, about an hour from both the U.S. border and Saint John, and 90 minutes to Moncton. This property is part of a larger PID; the 2+/- acres with 22 Millennium Drive will be surveyed and registered at the vendors expense prior to closing. (id:60626)
Keller Williams Capital Realty
1430/1432 Edward Street
Halifax, Nova Scotia
This distinguished 114-year-old character home was once among the areas most prestigious residences, and it continues to showcase the timeless proportions and craftsmanship of its era. From the moment you enter, the soaring 11-foot ceilings and generous hallways create an immediate sense of elegance and spacefeatures increasingly rare in todays market. Sitting on one of the rare larger lots along Edward Streetan impressive 5,000 sq ftthe property offers both immediate functionality and future potential. Currently operating as a house-share, it provides 8 bedrooms, 2 full bathrooms, and 2 kitchens, benefiting from exceptional rental demand thanks to its prime location directly across from Dalhousie University. For investors, it represents a turnkey opportunity with consistent income and minimal vacancy risk. Beyond its present use, the true allure of this property lies in its potential. Its solid structure and historic character make it an ideal candidate for a thoughtful renovation into a remarkable South End residence. Alternatively, with ER-3 zoning, the property presents excellent potential for redevelopment into a high-performing rental or multi-unit project, subject to municipal approvals. Opportunities of this caliberlarge, historic, and perfectly locatedare exceedingly rare. Whether you are seeking a reliable investment in Halifaxs most desirable rental corridor or envision restoring a grand heritage home to its former glory, this South End property is ready to be reimagined. (id:60626)
Engel & Volkers
21105 River Road
Maple Ridge, British Columbia
Majestic Curb Appeal, Executive Bsmt Entry style home, nestled on a massive 11625 sqft lot with over 110 ft frontage located in a fabulous family oriented neighborhood with Schools ,shopping & transit all within easy walking distance. This incredible home boast 3 bdrms up Huge Master with 5 piece ensuite large Gourmet kitchen loaded with cabinets, long eating bar SS appliances & 2 private decks the back, over looking big back yard perfect for BBQ's & family fun. Boasts a Fully finished Bsmt, large recrm has a Kitchen RI to easily convert into 2 bdrm suite with additional rooms for upstairs use. Many recent updates & loaded with extra's Newer roof, flooring, furnace, trims, moldings & baseboards. Tons of Generous parking fit multiple vehicles ,easily accommodate RV, boat, trailer...a 10 ! (id:60626)
Homelife Benchmark Titus Realty
9506 Thomas Drive
Richmond, British Columbia
Welcome to the Lackner neighborhood in West Richmond. This well taken cared and beautifully renovated home features 4 bedrooms, 2 bathrooms above and an office or 5th bedroom on the main next to a powder bath. A classic Richmond house with a great layout. A private yard with beautiful landscaping, great layout. Walking distance to Jessie Wowk Elementary, Richmond Christian School & Steveston - London Secondary catchment and park. An admirable cozy home in perfect move-in condition situated in a much-coveted neighborhood not to miss. Open house Nov 8th and 9th Sat and Sun 2-4:00 PM. (id:60626)
Nu Stream Realty Inc.
5946 Snow Pines Crescent Unit# A
Big White, British Columbia
Discover mountain living at its finest in this stunning 4 bed, 4.5 bath half duplex at Big White Ski Resort. Warm and inviting with rich wood finishes from top to bottom, vaulted wood ceilings, and two cozy fireplaces, this home exudes alpine charm. The main floor offers an open, light-filled living space that flows seamlessly onto a large covered deck with a private hot tub—perfect after a day on the slopes. Enjoy true ski-in/ski-out access and incredible spaces for entertaining, including a spacious lower-level rec room complete with a bar area, full-size fridge, dishwasher, and walk-out covered patio. Two additional bedrooms and baths downstairs provide ample room for guests, while a private sauna offers the ultimate apres-ski retreat. Whether you’re looking for the perfect family getaway or a lucrative investment property, this home delivers the ultimate Big White experience. (id:60626)
RE/MAX Kelowna
446 Plains Road E
Burlington, Ontario
Desirable 2,462 sf Freestanding Office Building. Dont miss this rare opportunity to own a well-maintained freestanding commercial building perfectly suited for a variety of professional uses. Offering two levels of well-appointed office space.Main Floor offers a reception area, 3 private offices, open-concept workspace, and a washroom. Second Floor: 5 private offices, a bright loft-style office, and an additional washroom. Dual Entrances allow for flexible access and potential for multi-tenant use. On-Site parking provides exceptional convenience for staff and clients. Suitable for a wide range of professional and medical uses, including law offices, accounting firms, insurance agencies, healthcare, wellness practices, and more.Located just minutes from the 403/QEW, with excellent public transit access and surrounded by a full range of local amenities.This is an exceptional opportunity for professionals looking to own their space and invest in a high-exposure, easily accessible location. (id:60626)
Royal LePage Burloak Real Estate Services
446 Plains Road E
Burlington, Ontario
Desirable 2,462 sf Freestanding Office Building. Dont miss this rare opportunity to own a well-maintained freestanding commercial building perfectly suited for a variety of professional uses. Offering two levels of well-appointed office space.Main Floor offers a reception area, 3 private offices, open-concept workspace, and a washroom. Second Floor: 5 private offices, a bright loft-style office, and an additional washroom. Dual Entrances allow for flexible access and potential for multi-tenant use.On-Site parking provides exceptional convenience for staff and clients. Suitable for a wide range of professional and medical uses, including law offices, accounting firms, insurance agencies, healthcare, wellness practices, and more.Located just minutes from the 403/QEW, with excellent public transit access and surrounded by a full range of local amenities.This is an exceptional opportunity for professionals looking to own their space and invest in a high-exposure, easily accessible location. (id:60626)
Royal LePage Burloak Real Estate Services

