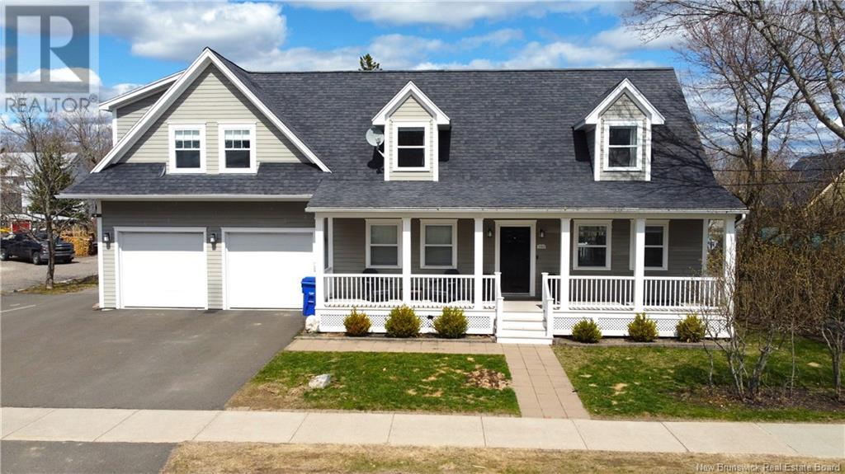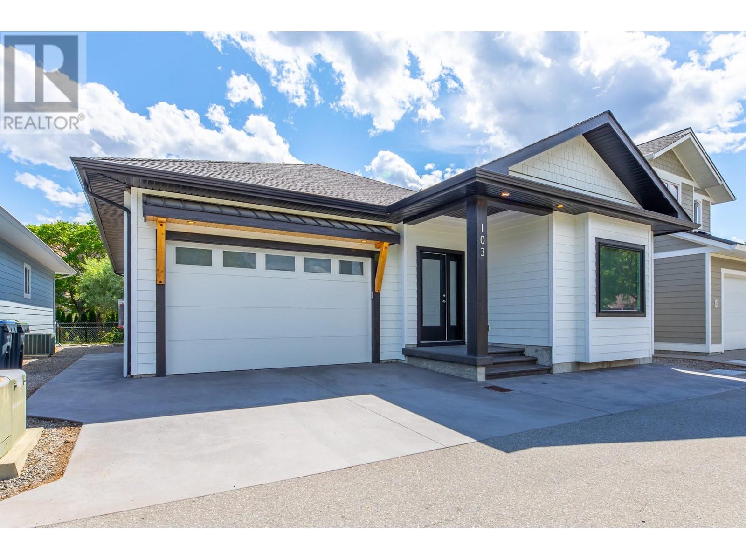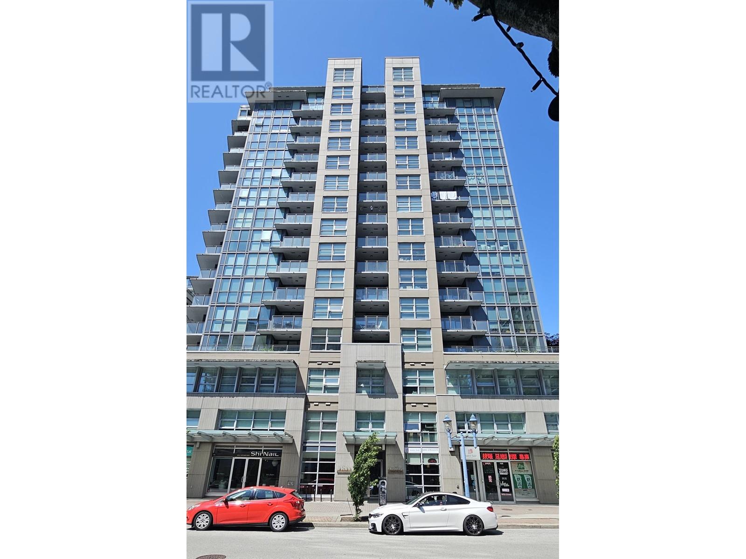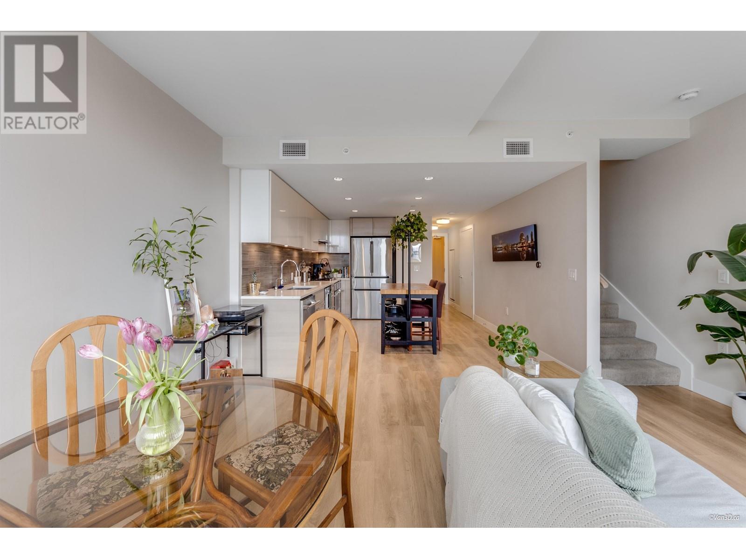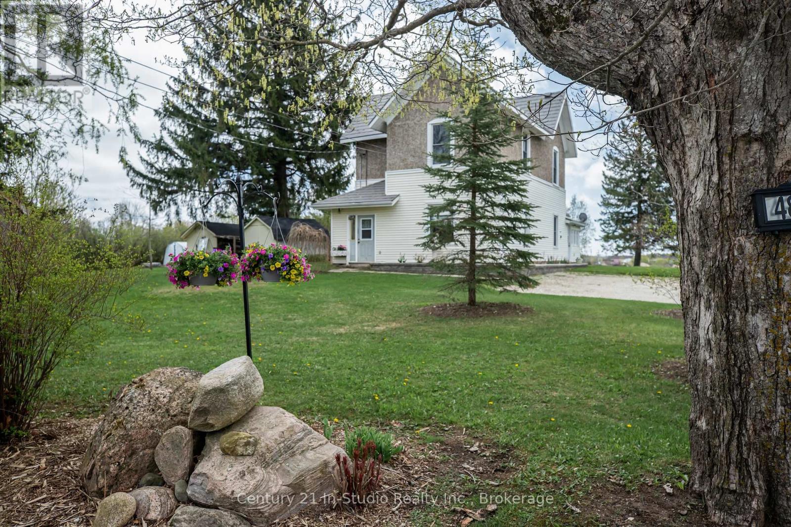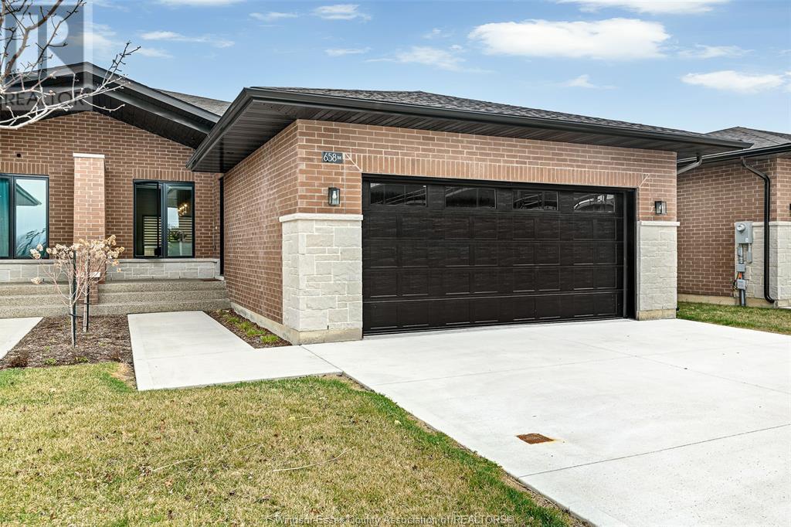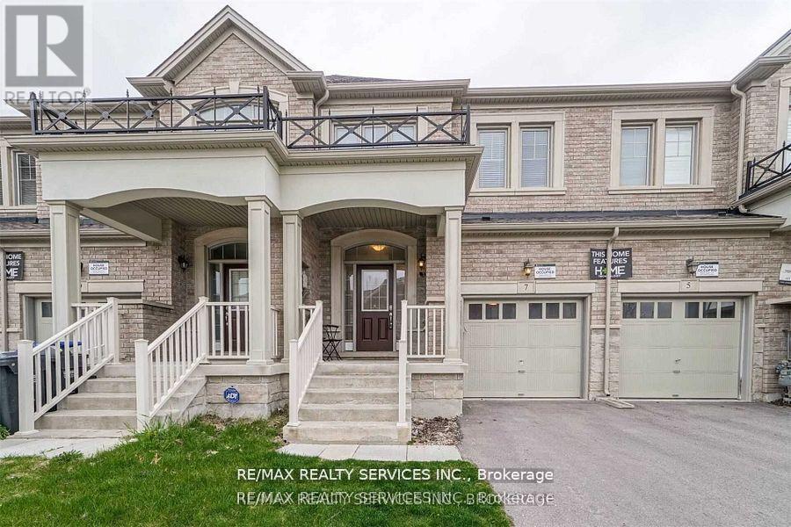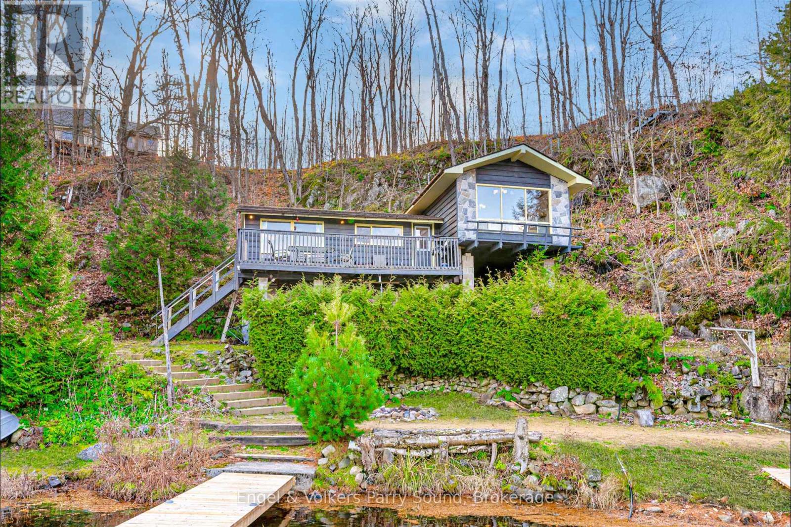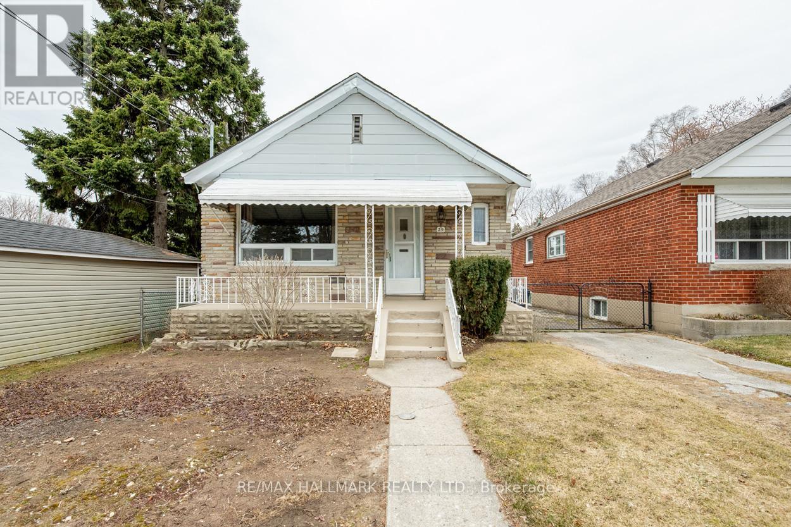555 Earle Crescent
Oliver, British Columbia
Brand New Home with Legal Suite – Prime Location! Move-in ready – this property offers flexibility, income potential, and an unbeatable location! Just one block from town and within walking distance of the elementary school, this stunning new build offers the perfect blend of convenience, comfort, and versatility. The property showcases panoramic mountain and valley views, adding a breathtaking backdrop to your everyday living. The main residence features 3 bedrooms, 2.5 bathrooms, and an open-concept layout, perfect for modern living. The separate legal suite offers 2 bedrooms, 2 bathrooms, and its own open-concept design, making it an ideal mortgage helper, guest accommodation, or rental income opportunity. Both units have their own laundry and individual heat pumps for efficient heating and cooling, with separate entrances for privacy and convenience. Outside, the property is designed with practicality in mind, offering RV plugs and extra parking space for a boat. The laneway access adds further convenience. Ideally located, you’ll be close to golf, wineries, lakes, mountains, hiking, skiing, and so much more – the best of the Okanagan lifestyle right at your doorstep. Measurements are approximate and must be verified if important. Plus GST. (id:60626)
RE/MAX Wine Capital Realty
1501 - 120 Homewood Avenue
Toronto, Ontario
Experience Luxury Living In This Stunning Corner Unit At The Verve, Built By Tridel. This Immaculate 2-Bed, 2-Bath Condo Boasts Unobstructed Nw Views Of The Cn Tower, Parks, And Valleys From Its Perfectly Laid-Out Floor Plan. Enjoy A Gourmet Kitchen With Island, Stainless Steel Appliances, And Large Windows That Flood The Space With Natural Light. Both Bedrooms Are Generously Sized, With The Primary Bedroom Featuring A Walk-In Closet And An Ensuite Bathroom. Includes A Parking Spot And Locker, Building Amenities Such As A Fully-Equipped Gym, Sauna, Steam Room, Rooftop Pool And Hot Tub, Party Room, Billiards, And Visitor Parking. The High-Demand Building Is Well-Maintained And Conveniently Located Near Transit, Highways, Schools, Parks, Restaurants, And Cafes, Offering A Low-Maintenance And Comfortable Lifestyle. *Parking and Locker included (id:60626)
Chestnut Park Real Estate Limited
350 Water Street
Saint Andrews, New Brunswick
Located in a very desirable location in St. Andrews is this traditional looking Cape Cod home with an attached double garage and detached workshop on a nicely landscaped large level lot. While appearing to be the traditional cape, the interior is actually three income producing apartments. The main section of the home, a three bedroom apartment, has, on the main floor, kitchen/dining room, living room, mudroom, two bedrooms, laundry and a full bath. Upstairs in the main section is the primary bedroom and another full bath. The loft above the garage, a spectacular one bedroom apartment, has the kitchen/dining room, living room, laundry room, bedroom and full bath. The one bedroom basement apartment has an eat in kitchen, living room, full bath, and a bonus room. The attached double car garage compliments the property beautifully, and is perfect for storage. At the rear of the property is a very well built, nicely sized workshop with a wood stove, as well as a tool shed. The main apartment generates approximately $2500 monthly, while the loft apartment and basement apartment generate $1650 and $1600 per month. This is an excellent opportunity for those looking for a home with income potential. The property is in an excellent location being an easy walk to the public beach at the end of Augustus St, to a spectacular walking/biking trail that surrounds St. Andrews and leads to Katy's Cove, and to the shops and restaurants downtown. Call today to schedule your private viewing. (id:60626)
Sutton Group Aurora Realty Ltd.
11801 Sinclair Road Unit# 103
Summerland, British Columbia
This beautifully built, custom 3 bedroom, 2 bathroom rancher has exceptional features including a walk in closet in the master, ensuite with walk in shower, stunning kitchen with Quartz counters, stainless steel kitchen appliances including gas range, open floor plan, double Garage, and NO STAIRS!! This home was built by one of Summerland’s finest builders, Tom Boerboom, and is located on a no-through road right near Dale Meadows walking path. It has NO restrictions, NO fees, NO rules- Bare Land Strata without the hassle of strata! 10’ ceilings, bright open floor plan with large room sizes, features beautiful southern views of the park and mountains, and has subtle sounds of the stream bordering the property. The double garage has 200 amp service and the home also has hot water on demand! Preview the virtual tour or book your appointment today, you won’t be disappointed! (id:60626)
Parker Real Estate
1609 8033 Saba Road
Richmond, British Columbia
Air conditioned upper corner unit, 1,068 sqft. 2 bedrooms plus den, could be the (junior) 3rd bedroom. South & West facing, bright & quiet. Ceiling to floor windows. Two side by side covered parkings & 1 storage locker. Minutes walking to Richmond Centre, Canada Line & transit stations, Restaurants, Public Market, Banks. Great open garden w/children playground on 5/f. Exercise, Media & Party rooms on 3/f. Quick possession is possible, easy to show. (id:60626)
Ra Realty Alliance Inc.
505 3451 Sawmill Crescent
Vancouver, British Columbia
Welcome to OPUS @ Quartet (Wesgroup) nestled in River District. This rarely available 2-LEVEL townhouse-style condo welcomes you with streams of natural light in every room. Thoughtfully designed, this is where luxury meets convenience: versatile 1019 SQF floor plan w/no wasted space this 2 bed 2.5 bath is an ideal choice. This residence features a walk-through closet to an ensuite, balcony access from both bedrooms, expansive windows, high ceilings, high efficiency heating & cooling system, gas range, SS appliances, quartz countertops. Residents may indulge in over 14,000 SQF of resort-like amenities: state-of-the-art gym, pool, sauna, basketball court. This master planned community reflects a true live/play lifestyle. Complete with 1 parking/1 storage. Showings by appointment. (id:60626)
Oakwyn Realty Ltd.
489 Lambton Street W
West Grey, Ontario
Discover the perfect blend of town convenience and rural tranquillity in this century-two-storey home, ideally situated in the picturesque West Grey area. Just a short stroll from downtown Durham, this property offers an extraordinary lifestyle surrounded by nature, making it the ideal choice for families, outdoor enthusiasts, or savvy investors seeking a rewarding opportunity. This home is being sold with two additional lots, enhancing its appeal and potential. Step inside to discover the spaciousness of this home, featuring impressive 10.5-foot ceilings in the welcoming living room and 9-foot ceilings on the upper level. Fresh paint throughout adds a bright and inviting touch. With five thoughtfully designed bedrooms, 2 conveniently located on the main floor and 3 upstairs, along with an additional bonus room, this home offers plenty of room for your growing family. Enjoy the convenience of 2 full 4-piece bathrooms, 1 on each floor, and take advantage of the main-floor laundry for everyday ease. This versatile property features two separate hydro meters, presenting a unique opportunity for conversion back into a duplex (buyer to verify). Two mudrooms offer generous storage for all your outdoor equipment, perfectly catering to your adventurous spirit with access to nearby rivers, lakes, and trails. Set on a spacious 90' x 166' lot (plus 2 adjacent lots), this home comes with a lengthy driveway accommodating many vehicles, along with three sheds, one equipped with hydro and a 210 plug for RV enthusiasts. The expansive backyard not only overlooks a vibrant soccer field but is also within walking distance to a delightful dog park. Don't miss your chance to embrace this exceptional lifestyle! (id:60626)
Century 21 In-Studio Realty Inc.
658 Lily Mac Boulevard
Windsor, Ontario
ONLY 2 YRS OLD IN A QUIETE NEIGHBOURHOOD WITH A HEALTY CASH FLOW GENRERATING $3025/M IN RENT. A+ TENANT, DOUBLE GARAGE W/INSIDE ENTRY, THE MAIN FLOOR HAS SPACIOUS MASTER BEDROOM WITH AN ENSUITE BATHROOM WITH WALKING CLOSET, SECOND BEDROOM, OPEN CONCEPT KITCHEN, LIVING ROOM AND A BATHROOM. THE LOWER LEVEL INCLUDES A FULLY UNFINISHED BASEMENT WITH GREAT POTENTIAL FOR CUSTOMIZATION. (id:60626)
Lc Platinum Realty Inc.
7 Lady Evelyn Crescent
Brampton, Ontario
Absolutely Gorgeous Town House On The Mississauga Border With Hardwood T/O Main, A Modern Espresso Kitchen Cabinetry With Granite Countertops Stainless Steel Appliances Pot Lights & More Walkout From The Main Floor Great Room To A Beautiful Deck And Backyard Ideal For Family Get Togethers & Entertaining. Rich Dark Oak Staircase With Iron Pickets & Upper Hall. Enjoy The Convenience Of The Spacious Upper Level Laundry Room & 3 Large Bedrooms With Large Windows & Closets. The Master Bedroom Boasts Large Walk-In Closet & Luxurious Master En-Suite Bath With Soaker Tub & Separate Shower With Glass Enclosure. Ideal Location Close To Highways , Lion Head Golf & Country Club & Mississauga. Excellent Condition Must See! (id:60626)
RE/MAX Realty Services Inc.
27 Lower Lane
Seguin, Ontario
Discover an extraordinary chance to own nearly 350 feet of breathtaking shoreline on the crystal-clear, spring-fed waters of Otter Lake one of Parry Sounds most sought-after destinations. Encompassing over two acres of beautifully treed land, this serene property offers the ultimate in privacy and a true connection to nature.Nestled in a tranquil and secluded bay, the charming three-bedroom side-split cottage exudes warmth and character. Inside, youll find inviting wood-lined cathedral ceilings, a cozy wood stove, and an expansive wall of windows that flood the living room with natural light and stunning lake views. The kitchen, graced by a picturesque window, invites you to prepare meals while taking in the beauty of the surroundings, with the adjacent deck providing the perfect setting for al fresco dining and relaxation.The level, sand-bottom shoreline is ideal for family enjoyment, complemented by a fire pit for evening gatherings and an extensive dock system ready for your boating adventures. Whether you envision peaceful retreats or entertaining family and friends, this property holds endless potential to become your dream lakeside escape.Conveniently located just minutes from Parry Sounds amenities including shops, restaurants, the regional hospital, and Highway 400 and only two hours from the GTA, this is a rare offering on Otter Lake where the possibilities are as boundless as the shimmering waters before you. Your journey begins here. (id:60626)
Engel & Volkers Parry Sound
24 Phenix Drive
Toronto, Ontario
Welcome to Phenix Drive, a hidden gem located on one of the most desirable streets in Birchcliff Village. This charming home is situated on a premium lot measuring 33 feet by 163 feet, offering an abundance of outdoor space. The same family has lovingly maintained and cherished this home for over 50 years, a true testament to its warmth and character.As you enter the main level, youll be greeted by beautiful hardwood floors that flow seamlessly throughout the living and dining rooms, creating a warm and inviting atmosphere. This level also features a 4-piece washroom.Venture down to the finished basement, where youll find an additional bedroom, a convenient 3-piece washroom, and a cozy kitchen and living area. This space offers endless possibilities, whether as an in-law suite, a recreational area, or a secondary living space.The backyard is a rare find, offering a private and spacious retreat that invites outdoor entertaining or gardening endeavors. With ample space for landscaping, you can easily create your private oasis.This property is further enhanced by a generously sized detached garage, designed to accommodate a single vehicle comfortably while offering storage solutions for all your needs. The private driveway enhances the home's appeal, providing effortless access and convenient parking options. This home perfectly embodies a harmonious blend of comfort and practicality, brimming with untapped potential, making it an outstanding choice for those seeking a home in the highly desirable Birchcliff Village. Nestled just a short stroll from top-rated schools, shops, convenient TTC access, community centre, picturesque parks, and the breathtaking Bluffs, this location promises a lifestyle filled with convenience and natural beauty. (id:60626)
RE/MAX Hallmark Realty Ltd.
21321 122 Avenue
Maple Ridge, British Columbia
-Builders OPPORTUNITY! In Maple RIDGE in the West Central neighborhood , which is closer to the Lougheed highway, Ridge Meadow Hospital, Shopping Malls, Elementary schools ,Parks, only 30 minutes drive to ALOUETTE Lake (one of the most beautiful lakes in BC),So many trails just in your neighborhood to enjoy the nature. Application to develop 3 single family lots under process with city hall. 3rd reading under process. Build to live in or , Build to sell. (id:60626)
Century 21 Coastal Realty Ltd.



