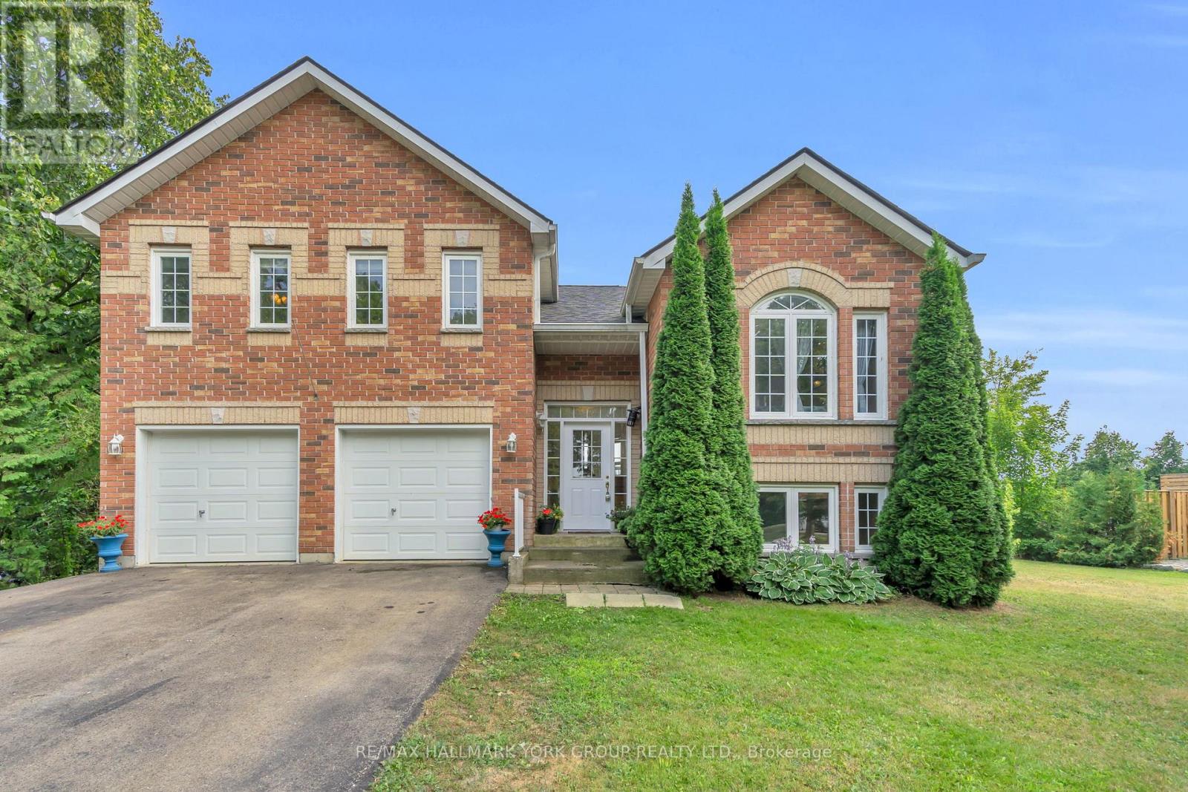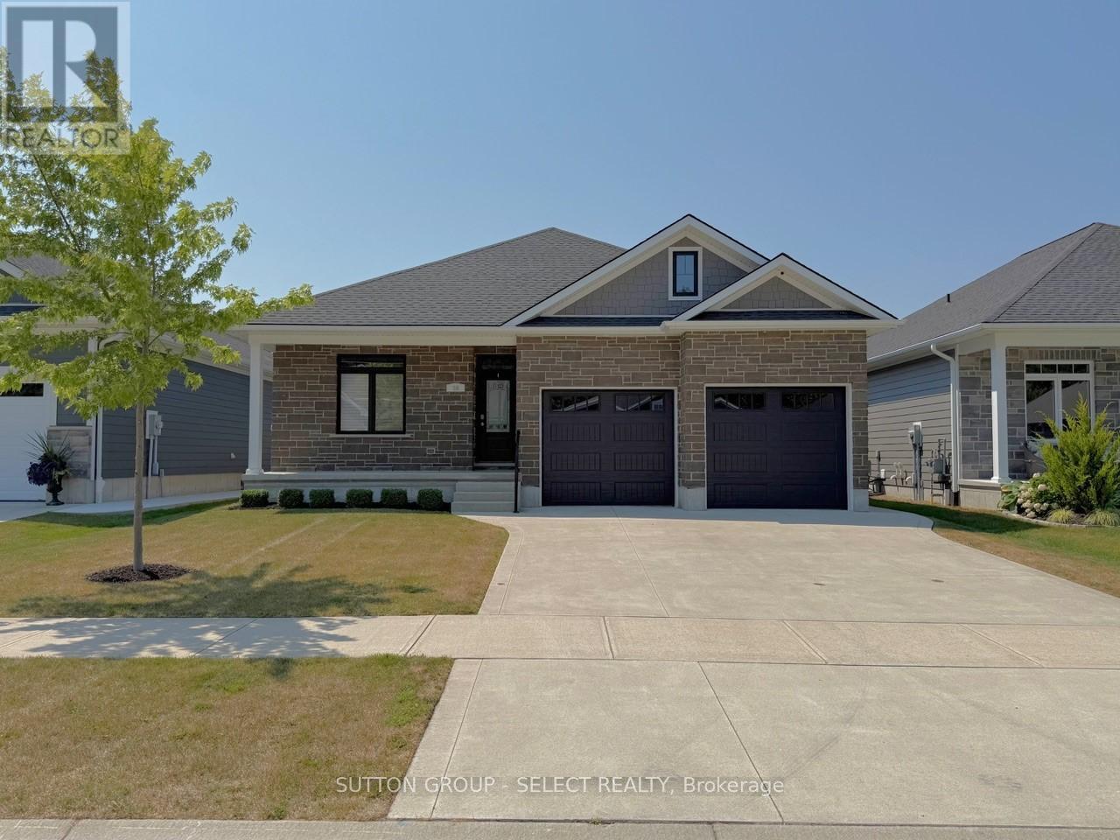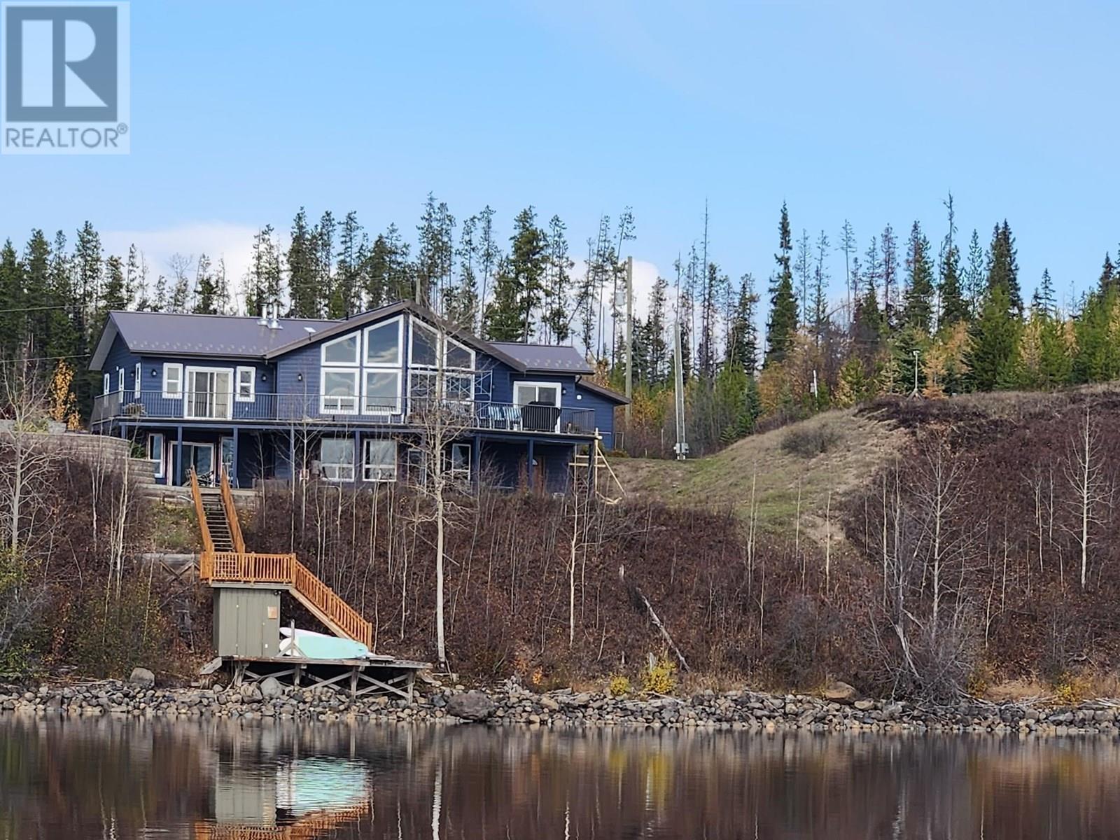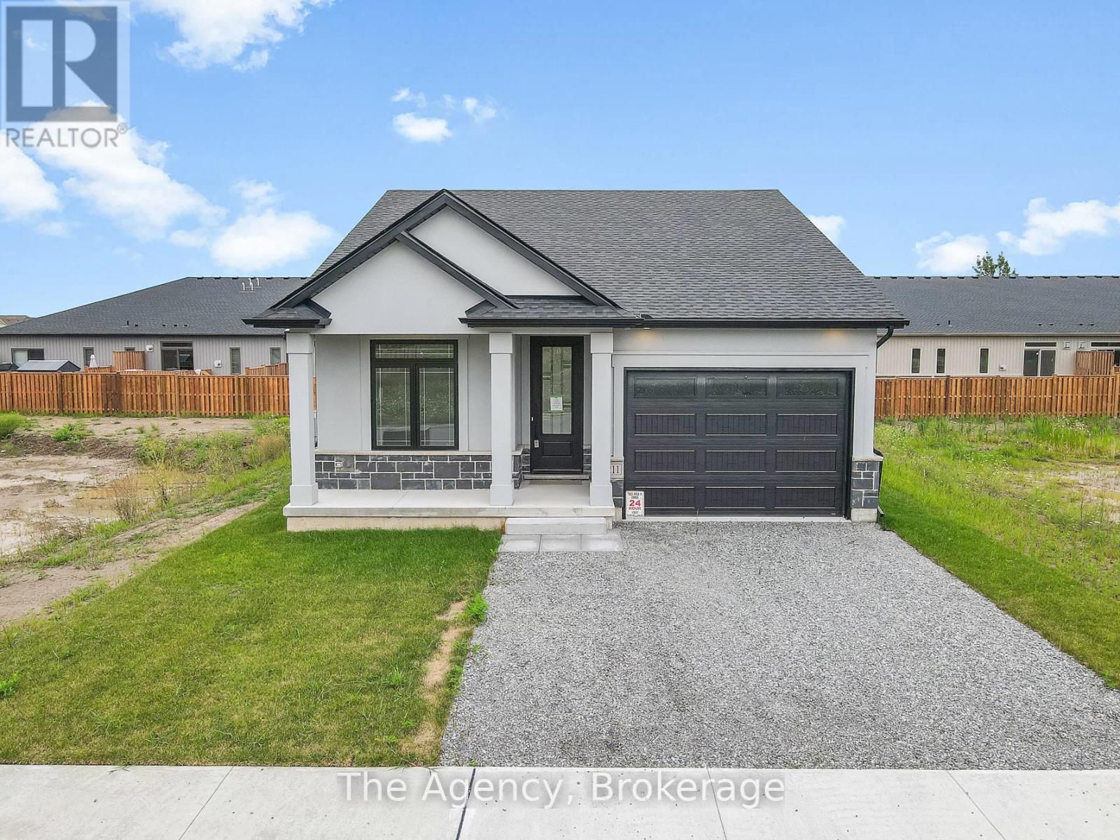36 Ball Avenue E
Brock, Ontario
Welcome To 36 Ball Avenue East A Beautifully Renovated Home With In-Law Suite! This Bright And Spacious 3+1 Bedroom, 3-Bathroom Home Has Been Thoughtfully Updated Throughout. The Open-Concept Main Floor Features A Brand-New Kitchen With Modern Appliances And A Walkout To A Raised Deck Overlooking The Backyard Perfect For Morning Coffee Or Summer Bbqs. The Primary Suite Offers A Peaceful Retreat With A Walk-In Closet And A 4-Piece Ensuite. Downstairs, The Fully Finished Basement Provides Incredible Flexibility With A Second Kitchen With Impressive Ceiling Height, Newly Added Laundry Room, Family Room, 3-Piece Bathroom, Ideal For In-Laws, Guests, Or Multi-Generational Living. Set On A Generous Lot, This Home Offers Plenty Of Space To Relax Or Entertain. Enjoy Nearby Community Water Access With A Dock For Fishing And Swimming, Or Take A Stroll To Lock 38-Talbot On The Trent-Severn Waterway. Golf Lovers Will Appreciate Being Minutes From Western Trent Golf Club, And Fair Havens Camp & Conference Is Just A Short Walk Away. A Perfect Blend Of Comfort, Location, And Lifestyle. Dont Miss This One! (id:60626)
RE/MAX Hallmark York Group Realty Ltd.
8965 Oakes Rd
Black Creek, British Columbia
Welcome to 8965 Oakes Road, a home full of character and warmth, surrounded by trees and space to breathe. Sitting on just under an acre, this property blends comfort, creativity, and outdoor connection. A horseshoe driveway with two gated entrances makes access easy, while the detached garage provides space for vehicles, hobbies, or storage. Inside, you'll find personality at every turn, from the stunning rock fireplace with woodstove to rich wood beams and cozy built-in breakfast nook. The updated kitchen pairs style with functionality, and open dining and living areas invite gatherings. The sunroom is a year-round retreat – perfect for morning coffee, reading, or unwinding. The yard offers plenty of space for gardening, entertaining, or simply enjoying fresh air. The back of the property opens to a serene forest setting with towering evergreens and natural woodland. With 3 bedrooms, 2 bathrooms, and a peaceful, private setting, 8965 Oakes Road is ready to be yours. (id:60626)
RE/MAX Ocean Pacific Realty (Crtny)
58 Deerfield Road
Lambton Shores, Ontario
Welcome to 58 Deerfield Rd. Formerly the model home for award-winning Rice Homes-showcasing superior craftsmanship, timeless style and 1,412 sq.ft. of upgraded smart main floor living. Gather with friends around the gleaming quartz island where natural light pours through expansive windows, seamlessly blending your open living space with the outdoors. On winter evenings, unwind beside the sleek linear fireplace beneath an elegant 10 tray ceiling, creating a warm, inviting atmosphere. This home is filled with premium touches through out: GE appliances, gas stove, gas BBQ hook up, an owned high efficiency hot water heater, main floor laundry, pre-engineered hardwood floors and oak stairs leading to a spacious, insulated basement with a rough in bath ready to finish to your liking. Outdoor living is just as inviting, with covered front and back porches perfect for breezy summer days-a powered shed with lighting, electricity,and a side door offers easy storage for a riding lawnmower.. Added features include 2 motorized blinds with window treatments throughout, a retractable screen at the front entrance, 1 yr old generator, and plenty of extra outlets in the basement. Every detail is designed for comfort, style and stress free living. Featuring an insulated two car garage, stone and Hardie board exterior, LifeBreath HRV unit, and concrete driveway with matching walk way. The front and back yards are landscaped for easy upkeep, making for perfect low maintenance living. Nestled in the charming and quiet community of Newport Landing in Grand Bend, youll be just a short stroll from the beach, shopping, restaurants, medical, and all the amenities this vibrant town is known for. This is more than a house its your forever home, set in a warm, welcoming neighbourhood youll be proud to call your own. Dont miss this opportunity-book your private showing today and fall in love with every detail. (id:60626)
Sutton Group - Select Realty
571 Mountain Drive
Vernon, British Columbia
Welcome to Westshore Estates nestled away overlooking the Spectacular Okanagan Lake with Breathtaking views. This Stunning home which is 4600+ sq ft features an open concept contemporary home in a beautiful quiet setting. $25,000+ in landscaping. The home features 6 bedrooms each with their own walk-in closets, 5 bathrooms, a large open kitchen space, great for entertaining family and friends. Boasts a total of 2265 sq ft rooftop patio on 2 levels with a stunning 180 view of the lake & mountains. The kitchen comes equipped with a 10' island, plenty of cupboard space with a walk in pantry. Includes stainless steel appliance package with double SS fridge. The master room shows stunning views of the lake from your bed and patio rooftop with Large spacious ensuite with soaker tub and large shower with frameless glass doors. Fully self contained area with its own laundry and separate entrance for your holiday guests. The home has everything you need:2 fridges,2 dishwashers, 2 microwaves, 3 laundry sets, 1 stove as well as 2 furnaces and 2 hot water tanks , 2 wood stoves and 1 electric fireplace. the oversized garage has high ceilings to accommodate a lift & pad for parking of 6 cars or toys. Home can easily have 3 Airbnb's or Mother-in-law suites. NO SPECULATION TAX! Community has school buses to both Vernon & West Kelowna. 20 minutes to Vernon 40 min to Kelowna. large community park. 2 minutes to the beach. This home is being sold 'as is where is' (id:60626)
Royal LePage Kelowna
228 Canal Street
Rural Ponoka County, Alberta
If you’re looking for that ultimate lake lot or a place to get away with the family.. look no further! This custom-built property holds a premium location in Meridian Beach, a lakefront community on Gull Lake, Alberta. The development offers several amenities including its unique canal feature that provides unparalleled boat access to the lake, two white sand beaches, playgrounds, beach volleyball, tennis/pickleball courts, & a community hall. Enjoy a peaceful escape from the city, while being conveniently close to Calgary, Edmonton, & Red Deer. A winding asphalt lane leads you into a summer oasis, partly covered with mature Poplar, Spruce, & Willow trees, this lot has an ideal location BACKING DIRECTLY ONTO THE CANAL! Imagine loading & unloading the boat only steps from your back door, giving you more time on the lake! The 28X24’ garage offers room to park full sized vehicles, store all your water toys, bikes & snowmobiles! Head inside the original owner home to explore the 3,950sqft of living space; the main floor features soaring vaulted ceilings, gas fireplace, & a wide open floor plan; great for entertaining! Large west facing windows absolutely showcase the sunsets! The back deck can be accessed via large double sliding glass doors, bringing the outdoors inside! If you like an evening hot tub, this property is for you! Engineered hardwood flooring, beautiful tilework & granite countertops throughout this home! The master suite is located on the upper floor & is equipped with a large walk-in closet, 4pc ensuite, tile flooring & a large custom tiled shower. The kitchen is a chef’s dream, featuring corner pantry, custom cabinetry, huge center island with pull up eating area, slate backsplash, & a full stainless appliance package with a second bar fridge. The main floor includes a very generous laundry room with additional coat storage & cabinetry, 4pc guest bathroom with a shower, offering great functionality when hosting large gatherings or hot tub get togethers . Beautiful, cork flooring throughout the lower level, plus a separate private entrance & ample room for a 4th.. or even a 5th bedroom! This house is VERY ROOMY, meticulously maintained & well cared for. The hardy board exterior of the home enhances its visual appeal while also ensuring durability & ease of maintenance. Enjoy summer evenings exploring the woods, morning walks to the lake or relaxing on the massive two-tiered deck. Additional features include: metal roof, solid wood interior doors, Pella doors & windows, functional in-floor heating on the lower level for those cold winter months, air conditioning, CAT 5 wiring, brand new hot water tank, & a fresh coat of paint throughout! Meridian Beach is Gull Lake's finest destination with a year-round community that offers many neighbourhood activities & amenities, a general store & restaurant, a great place to meet neighbors for a bite to eat. Ice fishing, tobogganing, skating, swimming, sunbathing & the yearly Canal Days! (id:60626)
Century 21 Advantage
275 Carpenter Point Road
Frontenac Islands, Ontario
You'll be amazed by this wonderful 3 bedroom, 2 1/2 bath waterfront, log home located on the St. Lawrence River on the South shore of Wolfe Island. Watch the ships on their voyage out to Lake Ontario or down the river from the wrap around deck. Wander down the well landscaped grounds to the clean flat rock shoreline, which offers great swimming, boating, fishing and an abundance of waterfront for the outdoor enthusiasts. Comfortable surroundings offer a well laid out kitchen with granite countertop island, stainless steel appliances, wonderful great room with vaulted beamed ceilings and woodstove, separate dining room , main floor laundry, powder room and attached garage. Whilst upstairs offers 3 bedrooms, which includes a master with ensuite and sitting room. Additional living space and storage can be found in the full basement. All this just down the road from the island golf course and a short drive to Marysville. With the new ferry making access to Wolfe Island easier than ever, now is the perfect time to make your move and enjoy island life. (id:60626)
Royal LePage Proalliance Realty
2059 Northern Avenue
Innisfil, Ontario
Stunning Fully Renovated & Fully Furnished Bungalow Just Steps to Lake Simcoe! This beautifully redesigned 2+2 bedroom, 2 bathroom home sits on a rare 50 x 150 ft lot, backing onto a quiet park with no neighbours behind on a family-friendly street. Everything is brand new and it's being sold fully renovated and fully furnished! Enjoy a custom kitchen with quartz countertops and stainless steel appliances, luxury engineered hardwood floors, and fully updated plumbing, electrical, gas lines, windows, doors, stairs, railings, and lighting. Both bathrooms are spa-inspired with marble mosaic tile and high-end fixtures. The open-concept living space leads to a large private backyard retreat featuring a hot tub and sauna. All furnishings and equipment are included in the sale.The finished lower level features a massive rec room with pool table, arcade games, gas fireplace, two additional bedrooms, and a 4-piece semi-ensuite with in-law or income potential. Extras include Furnace & A/C (2015), interlock driveway, garage access, and garden doors to the backyard.This is a rare turnkey opportunity completely updated, fully equipped, beautifully styled, and just a short walk to the lake. Perfect as a permanent home, luxury weekend getaway, or high-performing short-term rental. Total Sq Ft: 2,122 (id:60626)
Sutton Group-Admiral Realty Inc.
50 Duncan Drive
Upper Kemptown, Nova Scotia
Nova Scotia living at its best. This elegant lakeside residence on Earltown Lake captures the essence of tranquility, craftsmanship, and comfort. Nestled in the peaceful community of Upper Kemptown, this 3 bedroom, 1.5 bathroom home blends executive level design with cozy, inviting warmth. Inside, you will find rich, custom milled Nova Scotia pine floors that radiate natural character and warmth. The open concept layout is anchored by a modern propane fireplace and large windows framing breathtaking lake views. Radiant in floor heating and an annually serviced furnace offer year round comfort with efficiency. The well appointed kitchen, designed for both function and flair, flows effortlessly into the living and dining areas, perfect for quiet evenings or entertaining guests. Upstairs, the bedrooms are spacious, serene, and filled with natural light. The Primary bedroom has lots of space with its King size bed and the walk in closet is perfect. Below, the heated two car garage features gleaming epoxy floors, ample space for storage, and a dedicated workshop zone ideal for creatives, craftsmen, or anyone who values organized functionality. Step outdoors into beautifully landscaped gardens that lead to your private dock on pristine Earltown Lake, complete with a covered gazebo for shaded lounging, reading, or lakeside cocktails. There is a beautiful composite deck to enjoy your morning coffee and a cozy firepit area invites year round outdoor enjoyment under the stars. Just minutes from Sugar Moon Farm and only 30 minutes to Colchester East Hants Health Centre, the Rath Eastlink Community Centre, and local shopping and library amenities this property offers both seclusion and convenience in a natural setting. This home has been well maintained and loved by its original owners. Whether you are searching for a year round home or a seasonal getaway, this refined lakeside retreat delivers Nova Scotia living at its most luxurious. No unscheduled viewings or drivebys. (id:60626)
Exp Realty Of Canada Inc.
38537 Driftwood Drive
Burns Lake, British Columbia
* PREC - Personal Real Estate Corporation. Amazing lakefront on Francois Lake, BC’s 2nd largest natural lake and one of its best fishing lakes. It is clean, quiet and pristine; the moonless nights are so dark out here you can see millions of stars. No expenses were spared to create this luxury home. Open concept, granite, hardwood, cathedral ceilings, 2 beautiful fireplaces, high end kitchen, deluxe ensuites and large banks of windows. The Southern exposure and 180-degree view of the lake are taken to full advantage. Expansive concrete sundecks on two levels, walk out basement and waterside deck and dock. Detached 3 car garage is fully loaded, drilled well w 50 gallons/minute and GeoThermal heated & cooled. Built in 2008, like new and well below replacement cost. Book your showing today! (id:60626)
RE/MAX Bulkley Valley
211 Sycamore Street
Welland, Ontario
Welcome to your new home at 211 Sycamore Street! This beautifully designed stone/brick and stucco bungalow by Policella Homes is complete and waiting for you. Boasting a wealth of upgraded finishes, this home offers a perfect blend of elegance and comfort. Step inside to discover a stunning open-concept great room, complete with a cozy fireplace.[1] This inviting space flows seamlessly into a modern kitchen and opens onto a large, covered concrete patioideal for entertaining or quiet relaxation. The main floor features a spacious primary bedroom with a walk-in closet and a luxurious ensuite bathroom. A second bedroom and a conveniently located laundry room complete the main level. The fully finished lower level provides nearly 2,000 square feet of total living space. Here you'll find 2 extra bedrooms, a three-piece bathroom, and a large recreation room with a second gas fireplace, creating the perfect setting for family game nights or hosting guests. With ample space for a growing family and more, this home is a rare find. Book your private tour today to experience this exceptional property for yourself! (id:60626)
The Agency
17 - 7385 Magistrate Terrace
Mississauga, Ontario
Experience the best of townhome living in this exquisite end unit, designed to feel like a semi-detached home. Meticulously maintained and lovingly cared for, this residence radiates pride of ownership. The spacious, open-concept living/dining area and modern kitchen are an entertainer's delight, enhanced by soaring 9-foot ceilings. Extend your gatherings outdoors to a beautiful, private backyard that backs directly onto a tranquil forest. This home boasts a long list of recent enhancements, including (July 2025) Air Conditioner,(2023)renovated kitchen, new (2023)Furnace, Water tank, new driveway. You'll appreciate the energy efficiency of added attic insulation and the modern aesthetic of engineered hardwood and dimmable pot lights throughout the main floor and basement, which were freshly painted in 2024.Rest comfortably in generous bedrooms, highlighted by an extra-large primary suite complete with double closets and a charming 3-piece ensuite. The large, finished basement offers versatile space, perfect for a recreation room or potential fourth bedroom. Located in the highly desirable Meadowvale Village, within the respected St. Marcellinus school district, this home is ideal for families. The condo complex offers a playground and ample visitor parking. Enjoy quick access to Highway 407, abundant shopping options at Heartland Town Centre, various places of worship, and a community park with a splash pad within walking distance. (id:60626)
Homelife/miracle Realty Ltd
5103 Bulyea Road Nw
Calgary, Alberta
For more information, please click the "More Information" button. A rare home with 4 bedrooms on main floor. A generous master bedroom with walk-in closet and private 2 piece bathroom, 3 more bedrooms and a 4-piece bathroom. Eat-in kitchen with custom oak cabinets and pantry. L-shaped living room and dining room. Spacious and bright living room has bay window. Large dining room also offers storage area. Original hardwood floors on main level in entrance and hallway. The hardwood is still under the carpet in the living room, dining room and bedrooms. The fully finished basement offers a large family room with natural gas fireplace. The area is big enough for a pool table and an entertaining area. Flex room, 3-piece bathroom, large laundry room and storage area with lots of cupboards. New fencing in a private back yard. Oversized double garage is insulated with gas heater, large workbench area, storage and garage door openers. Nice covered, cozy attached deck that leads into garage. Natural gas furnace, central air conditioning and gas hook up for BBQ. Washer, dryer, stove, dishwasher (new), blinds, security shutters and central vac all included. Front of house is sided and rest is finished with bottle-dash salt and pepper stucco. Fascia and eaves are done for a low maintenance exterior. All of this within walking distance to the LRT, bus, public library, swimming pool, skating rink Market Mall, Northland Mall and Nose Hill Park. Great opportunity to own a well maintained, immaculate home in Brentwood. Ready for your personalized touch. (id:60626)
Easy List Realty
















