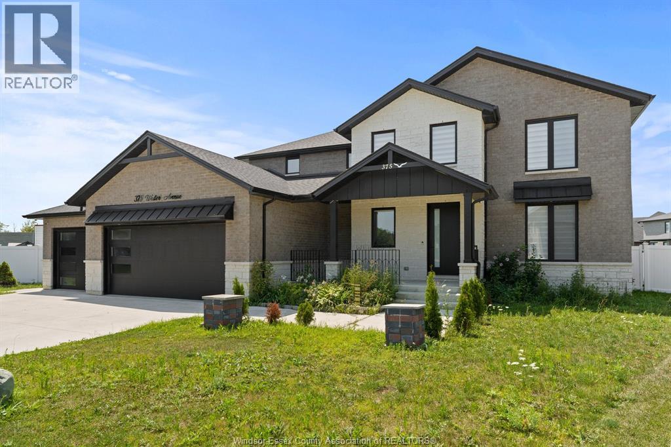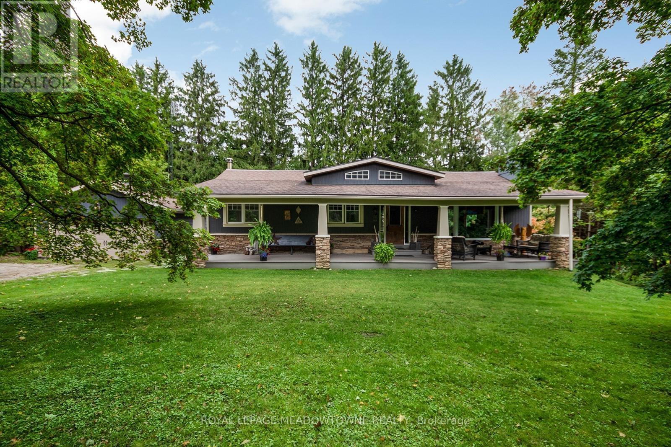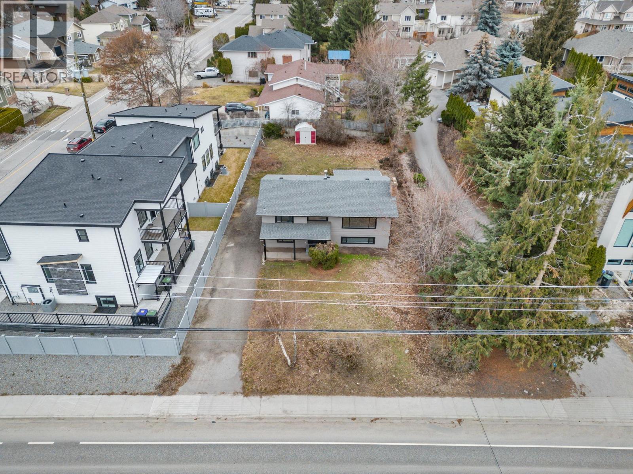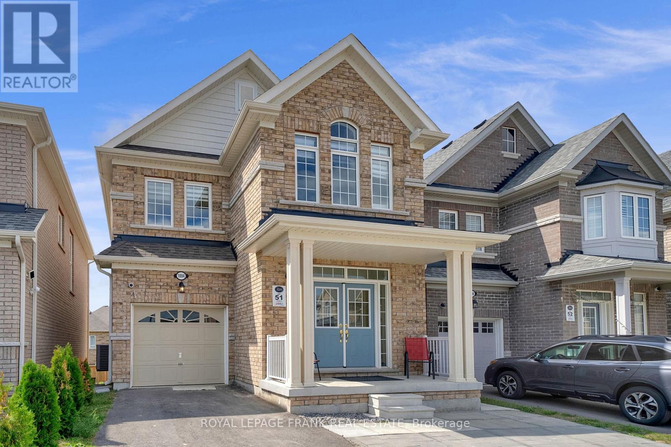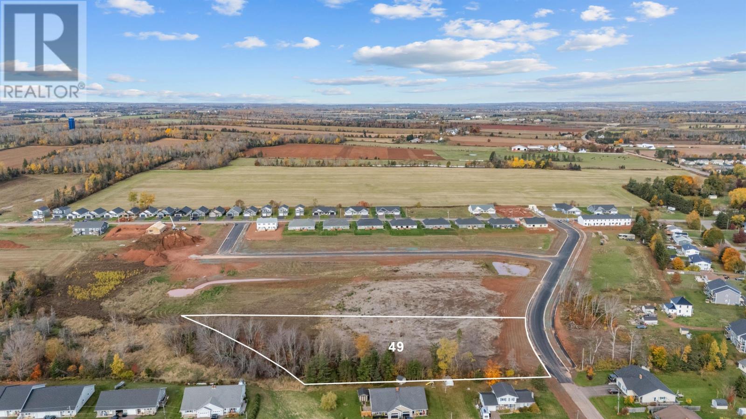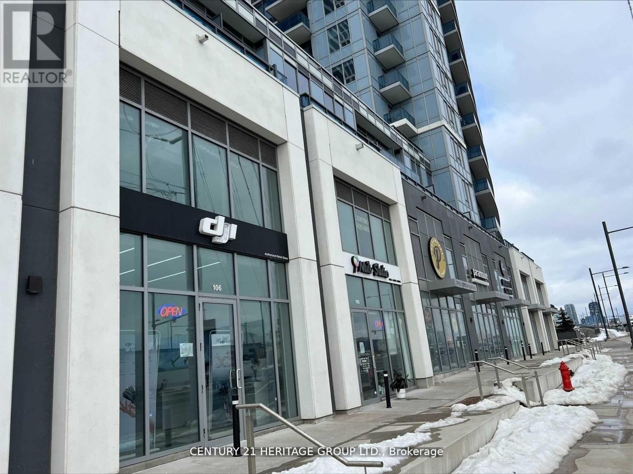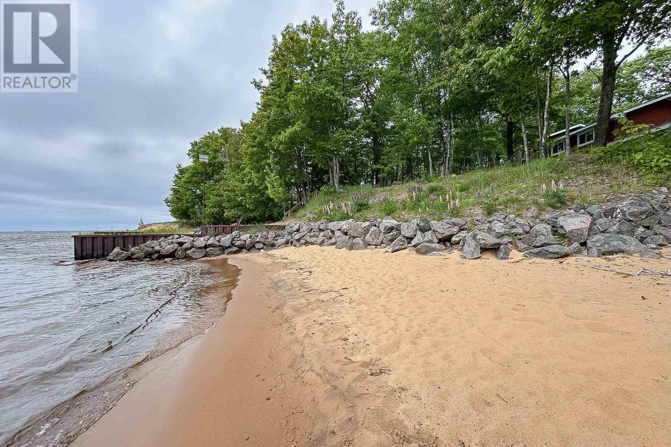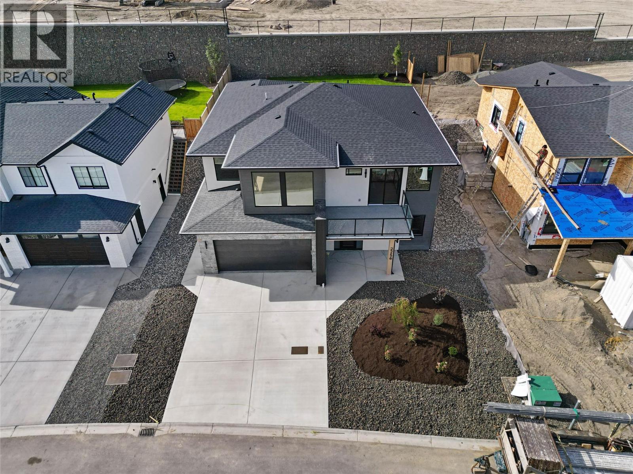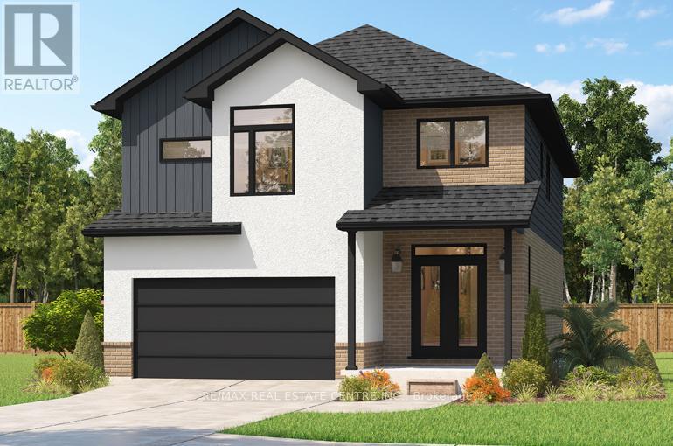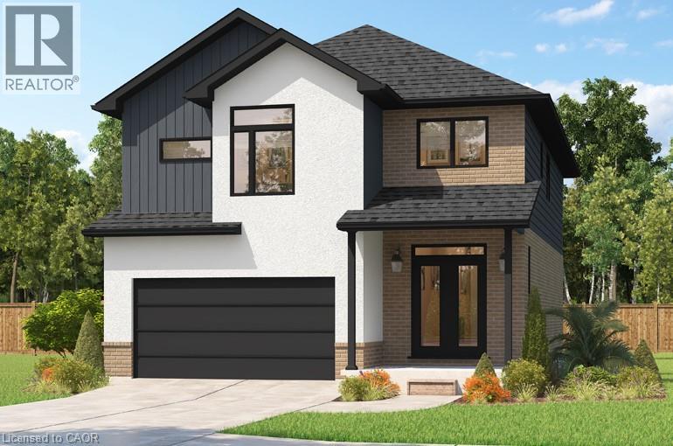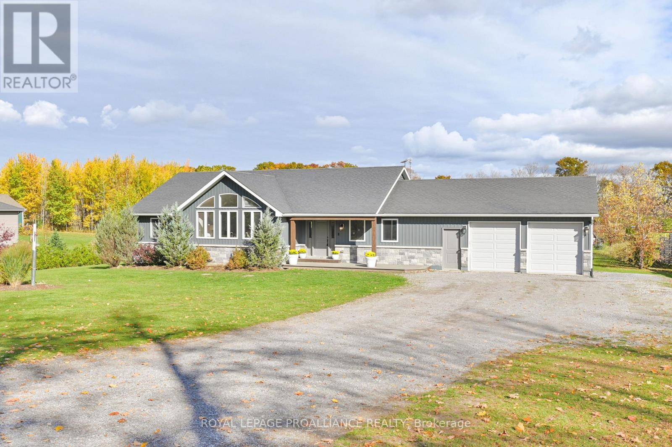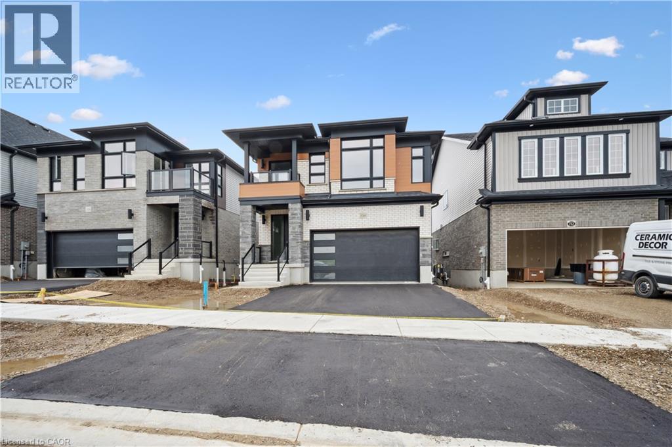375 Water Avenue
Lakeshore, Ontario
Discover 375 Water with stunning brick/stone exterior, in Lakeshore offers 5 generously sized beds, 4 stylish baths, and a 3-car garage. 2021 Built 2 storey home offering approx 2800sq ft of above great living space and approx 1000 sq ft of additional basement. Still in TARION WARRANTY. This home features a chef-inspired kitchen with a substantial island, walk-in pantry, and premium stainless steel appliances. Very Spacious living and dining areas provide plenty of room for family gatherings. The fully finished basement, complete with a second kitchen, offers flexible living space. Enjoy comfort with dual AC units and furnaces, covered porch, fully fenced and landscaped backward, sprinkler system, gas BBQ & alarm system.Located in great school district & close to all other amenities in a prime residential neighbourhood, this house has it all. (id:60626)
The Signature Group Realty Inc
5977 Fifth Line
Erin, Ontario
This private 1-acre setting has an expansive 264-foot frontage on the Fifth Line and the corner lot borders Sideroad 27 to the north. In 1861 the May School was built on this very lot and after 100 years of local education it was removed when Ross R. Mackay school opened. This home features great curb appeal and the lot is framed with a timeless split rail fence. The trees planted during the century old schoolhouse of the past provide mature varieties of pine, maple, and spruce in a serene sheltered space to enjoy nature. Thoughtfully placed Apple trees for baking, cherry tree for beauty and white birch for uplighting add to the beauty of this lot. The dual entrance u shaped driveway offers loads of parking for family toys. The double detached insulated garage with hydro has great possibilities. The 6-seater Artic Spa privately nestled in ornamental shrubbery will keep you outside all year long. Neighbouring forests, ponds and the adjacent rolling hills provide serene views. Go for a short stroll down the fifth line to the Elora-Cataract Trailway, famously know for hiking, biking and cross-country skiing. The no maintenance covered 10x49 front porch with composite decking is a versatile space for relaxing, entertaining and enjoying the outdoors. There is a large fenced in raised vegetable garden to ease your grocery bill and an A-frame storage shed for garden tools. The fern field is lush, maintenance free, and so pretty when its dancing in the breeze. The cozy 3+1 bed 2 full bath home has been well cared for and features 2 wood burning fireplaces, reclaimed maple floors and an eat in kitchen with walkout to a large composite family deck. The fully finished basement features a large rec room, 4th bedroom, full bathroom, two office/work spaces and is accessible by a separate entrance. The above grade oversize egress windows offer good natural light. The wood stove has a propane line for future conversion and the BBQ has a quick connect line as well. (id:60626)
Royal LePage Meadowtowne Realty
4611 Gordon Drive
Kelowna, British Columbia
An exceptional investment and possible re-development opportunity awaits in one of Kelowna’s most sought-after locations—Lower Mission. Whether you're an investor looking for future development potential or a family seeking a home with revenue-generating options, this property has it all. This Substantially updated 4-bed 3-Bath home is move-in ready! It offers both convenience and charm. The main level features a spacious kitchen with ample cabinet and counter space, a dining room, a bright living room, two bedrooms, and a full bathroom. The lower level boasts a cozy family room with 2 bedrooms, a stunning updated 2 bathrooms, plus a craft/laundry area and a back entrance. Possible to make a basement suite. Outdoor with a large deck, a fenced area, RV parking (id:60626)
Royal LePage Kelowna
1884 Fosterbrook Street
Oshawa, Ontario
Welcome to 1884 Fosterbrook Street in Oshawa's sought after Fields of Harmony. This impressive two storey Hillside Elevation B was purchased as one of the largest floor plans and offers over 2,300 square feet of upgraded living with a mainly brick exterior for timeless curb appeal. The fully finished walkout basement was completed with permits and adds two bedrooms, a full bath, a wet bar, and enlarged egress windows that are perfect for extended family or guests. It also includes a dedicated second laundry room with hookups. The main floor features an open concept design anchored by Preverco 5/8" red oak hardwood Komodo through the great room and family and dining areas, complemented by a custom 50" linear electric fireplace with a 75" mantel shelf. The kitchen showcases Moonlight granite counters with an under-mount sink and an upgraded faucet, Siena oak cabinetry in a warm medium brown finish, a waterline to the fridge, a stainless hood fan, and a valance lighting rough in with junction. A builder added interior garage access door provides everyday convenience. Upstairs, every bathroom is finished with upgraded Moonlight granite counters over White Crystal vanities, while the oak staircase is stained to match with upgraded pickets. Builder installed hard wired security wiring is active, the front yard interlock enhances curb appeal, and additional touches include a TV outlet above the fireplace and an extra light box in the family and dining room. Original owners, pet free, never rented, and meticulously cared for, the home is approximately two years new with the balance of the Tarion New Home Warranty and a central vacuum rough in.Ideally located minutes to Highway 401 and Highway 407, schools, parks, shopping, and places of worship, with university and college about six minutes away, this home blends size, style, and function with a premium walkout lower level in one of Oshawa's most desirable new neighbourhoods. ** This is a linked property.** (id:60626)
Royal LePage Frank Real Estate
Lot 49 Heatherway Drive Ext.
Cornwall, Prince Edward Island
Preliminary approval is in place for an outstanding opportunity to develop 56 residential units in the highly sought-after Scottsview Meadows subdivision in Cornwall. This prime 2.14-acre site is ideally situated to facilitate a high-quality housing project within the vibrant Town of Cornwall. Located only 10 minutes from Charlottetown, Cornwall combines small-town charm with urban convenience, featuring a rapidly growing population. The site is conveniently close to various amenities, including shopping, dining, healthcare, and recreational facilities, as well as being within walking distance to local schools, making it perfect for families. With a robust housing market in Cornwall and its surrounding areas, this presents significant investment potential. Opportunities like this are rare?secure your investment in Scottsview Meadows today! (Property has recieved preliminary approved by the Town of Cornwall) Listing agent is part owner of the development. (id:60626)
Island Homes Pei Real Estate
106 - 7777 Weston Road
Vaughan, Ontario
A Fully Renovated, High-End Custom Designed Retail Store Located At Centro Square, A High Traffic Shopping Mall In A Densely Populated Central Vaughan Area. 1274sf Modern Retail Space. Best Location w/Store Front Facing Hwy 7 & Mall (Dual Entrance). Unit Can Be Converted Into Professional Office, Restaurant, Cafe, etc. Centro Square at Weston/Hwy 7 is Close to Hwy 400 & 407, VIVA, Subway In the Heart of Vaughan. Other Businesses In the Mall Include High End Jewelry stores, Pharmacy, Medical Offices, Professional Offices, Restaurants, Spas etc. Centro Square is a Multi-Use Complex w/Retail, Restaurant, Food court, 2 High-Rise Residential Buildings & an Office Building. (id:60626)
Century 21 Heritage Group Ltd.
9 Nokomis Beach Rd
Sault Ste. Marie, Ontario
If you have been wanting that perfect waterfront place to call home but you are not willing to sacrifice on privacy, then this is the one for you! This spectacular 2 storey home overlooking Lake Superior offers the most breathtaking sunsets in all seasons. This property has the best of both worlds, nestled on 2.3 acres of tranquility, surrounded by mature trees and home to abundant grape vines. Enjoy both levels of sandy beachfront made possible by double shoreline protection and retaining wall systems. All of this just a quick 20 minute drive to all city amenities. This home features 3.5 bathrooms, 5 bedrooms and an office with many rooms offering that un-replicable Lake Superior view. You will find everything you need on the main level, including laundry and a spacious kitchen with a generous sized island, complete with Granite countertops and ample workspace. Revel in the privacy of the master suite, being the only bedroom on the main floor, deep walk-through closet and ensuite with custom tiled walk-in shower. The beautiful 3 season sunroom is just off of the kitchen, set up with runs for radiant in-floor heating system should you desire it in the future. This is the perfect space for hot tub relaxation, entertaining and dining with guests. Outside you will find the extremely spacious detached garage has a world of possibility all on it’s own. The upper level is framed, wired, insulated and drywalled with potential for a separate 1 bedroom unit. Whether it is designated for a man cave, your in-laws, your children as they age, or additional income potential, that is up to you to decide! The privacy that this location offers must be seen to be appreciated, book your viewing today. (id:60626)
Exp Realty Brokerage
2256 Coldwater Drive
Kamloops, British Columbia
Welcome to 2256 Coldwater, a brand new home currently under construction within the Trail Side II neighbourhood. Built by Cressman Homes, this three bedroom, two bathroom home PLUS a one bedroom, one bathroom legal suite is functional yet stylish for a growing family. The open-plan kitchen seamlessly flows into the dining and living areas, creating a bright and inviting atmosphere with tons of natural light. Along the main level are two spacious bedrooms, five-piece bathroom, laundry room with utility sink, and the Primate Suite. Featuring its very own sundeck, large walk-in closet, and airy ensuite with glassed-in shower, this Master Bedroom will be your peace at the end of a long day. The fully finished basement offers a large bedroom, which could easily serve as a rec room (or home office) with closet space for extra storage, access to the two-car garage, and direct access to the legal suite. Perfect for multi-generational homes, teenagers craving privacy, or as a mortgage helper, the one-bedroom suite is fully contained with a full bathroom, area for a washer / dryer stack, large kitchen and living area, and separate entrance. With its modern features and flexible layout, this is the fresh start you've been looking for. All measurements are approximate and were taken from building plans; buyers to verify. Book your private viewing today! (id:60626)
Exp Realty (Kamloops)
196 Benninger Drive
Kitchener, Ontario
*** FINISHED BASEMENT INCLUDED *** Fraser Model Generational Living at Its Finest. Step into the Fraser Model, a 2,280 sq. ft. masterpiece tailored for multi-generational families. Designed with high-end finishes, the Fraser features 9 ceilings and 8 doors on the main floor, engineered hardwood flooring, and a stunning quartz kitchen with an extended breakfast bar. Enjoy four spacious bedrooms, including two primary suites with private ensuites and a Jack and Jill bathroom for unmatched convenience. An extended 8' garage door and central air conditioning are included for modern living comfort. The open-concept layout flows beautifully into a gourmet kitchen with soft-close cabinetry and extended uppers. Set on a premium walkout lot, with a basement rough-in and HRV system, the Fraser offers endless customization potential. (id:60626)
RE/MAX Real Estate Centre Inc.
196 Benninger Drive
Kitchener, Ontario
*** FINISHED BASEMENT INCLUDED *** Fraser Model Generational Living at Its Finest. Step into the Fraser Model, a 2,280 sq. ft. masterpiece tailored for multi-generational families. Designed with high-end finishes, the Fraser features 9 ceilings and 8 doors on the main floor, engineered hardwood flooring, and a stunning quartz kitchen with an extended breakfast bar. Enjoy four spacious bedrooms, including two primary suites with private ensuites and a Jack and Jill bathroom for unmatched convenience. An extended 8' garage door and central air conditioning are included for modern living comfort. The open-concept layout flows beautifully into a gourmet kitchen with soft-close cabinetry and extended uppers. Set on a premium walkout lot, with a basement rough-in and HRV system, the Fraser offers endless customization potential. (id:60626)
RE/MAX Real Estate Centre Inc. Brokerage-3
RE/MAX Real Estate Centre Inc.
117 Day Road
Alnwick/haldimand, Ontario
Welcome to this wonderful home nestled in the charming hamlet of Castleton. Step inside and be impressed by the natural light flooded open-concept design that offers both style and comfort throughout. The thoughtful layout features two bedrooms and a full 5 pc bath on the north side of the home, while the spacious primary suite is perfectly situated on the south side, complete with a 5-piece ensuite -a perfect private retreat. Working from home is easy with a dedicated office space, and the 2-piece bath conveniently located near the garage adds everyday functionality. The insulated and heated two-car garage provides year-round comfort and practicality. The partially finished basement offers incredible potential with a large rec room, two additional bedrooms awaiting your finishing touches, and a rough-in for a future bathroom-ideal for expanding your living space. Outside, enjoy relaxing or entertaining on the back deck under the wooden pergola overlooking over two acres of property. With its blend of country charm and modern convenience, it's the perfect place to call home. (id:60626)
Royal LePage Proalliance Realty
714 Autumn Willow Drive
Waterloo, Ontario
Move in Ready Home!!! The Summerpeak Model - 2,412sqft, with double car garage. This 4 bed, 2.5 bath Net Zero Ready contemporary style home features bedroom level laundry, taller ceilings in the walkout basement, insulation underneath the basement slab, dual fuel furnace, air source heat pump and ERV system and a more energy efficient home! Plus, carpet free main and second floor, upgraded ceramic flooring in all entryways, bathrooms and laundry room as well as quartz countertops throughout the home, plus so much more! Activa single detached homes come standard with 9ft ceilings on the main floor, principal bedroom luxury ensuite with glass shower door, 3-piece rough-in for future bath in basement, larger basement windows (55x30), brick to the main floor, siding to bedroom level, triple pane windows and much more. (id:60626)
Peak Realty Ltd.
Royal LePage Wolle Realty

