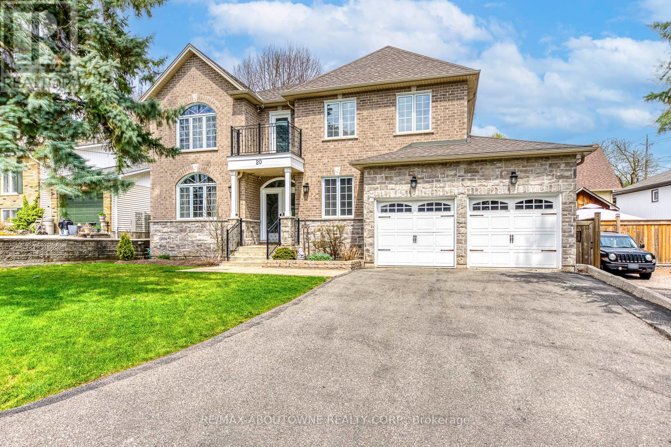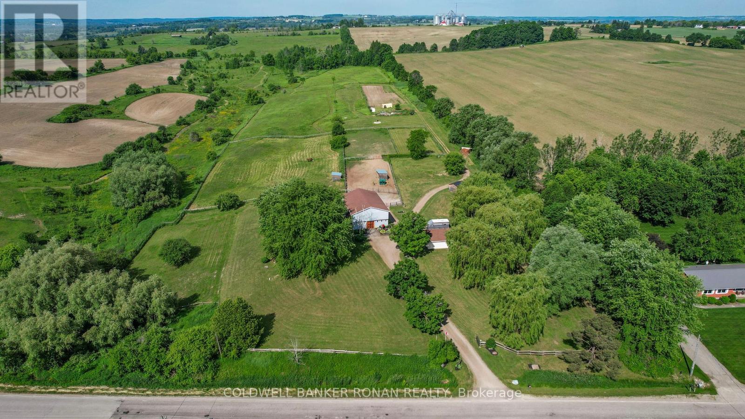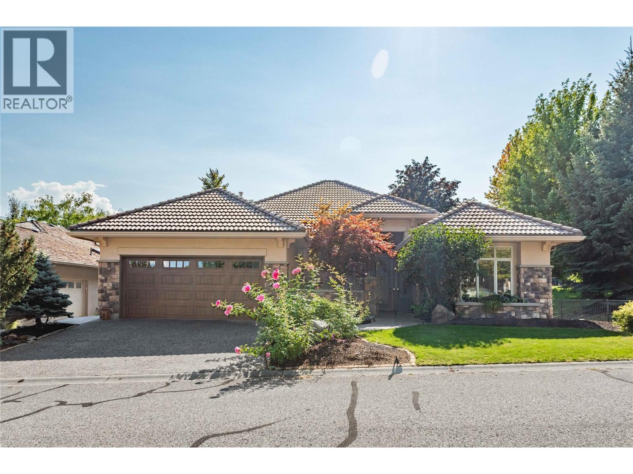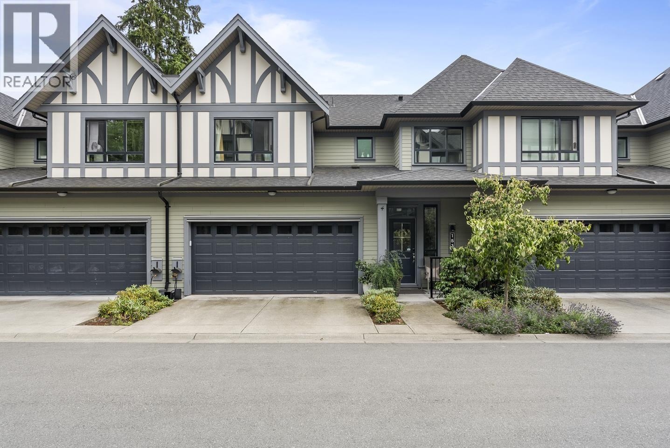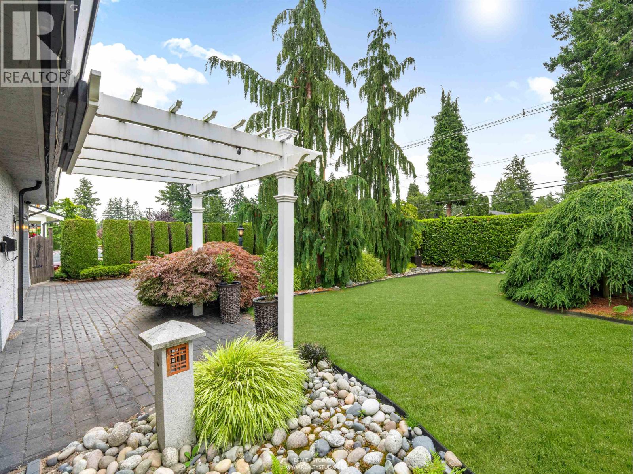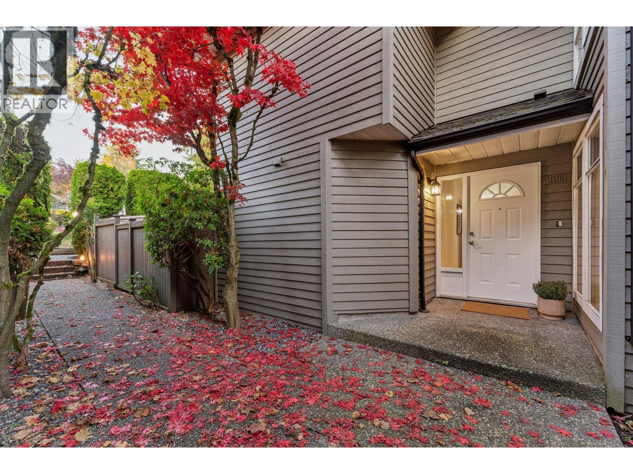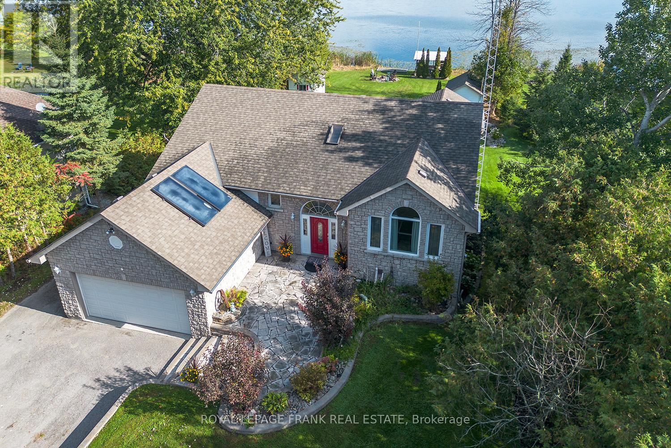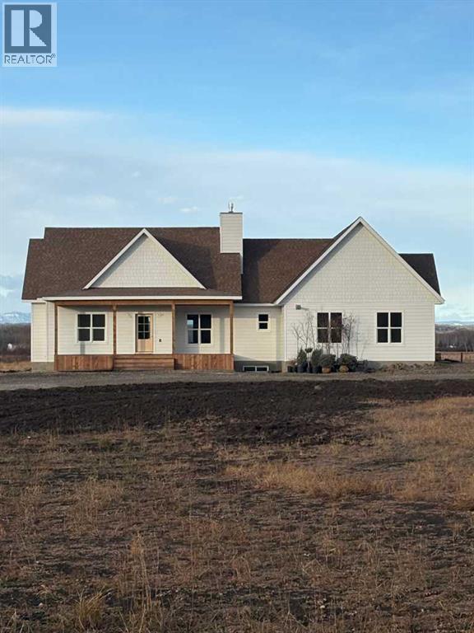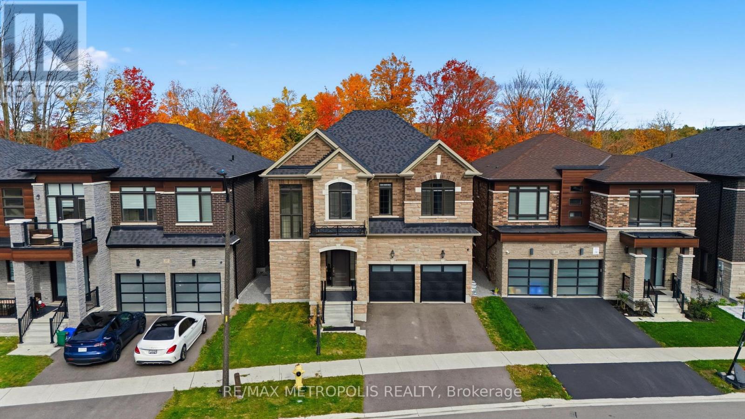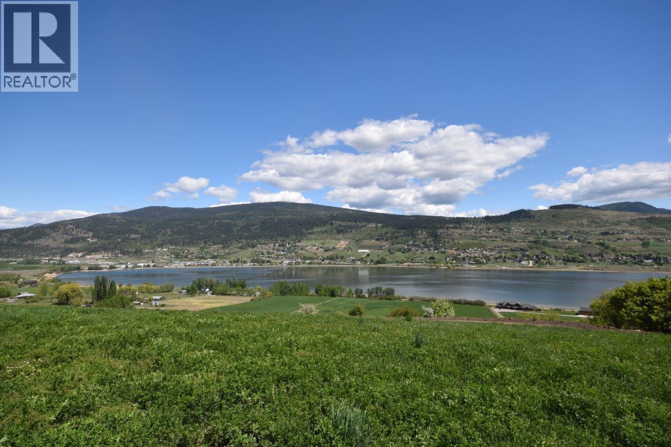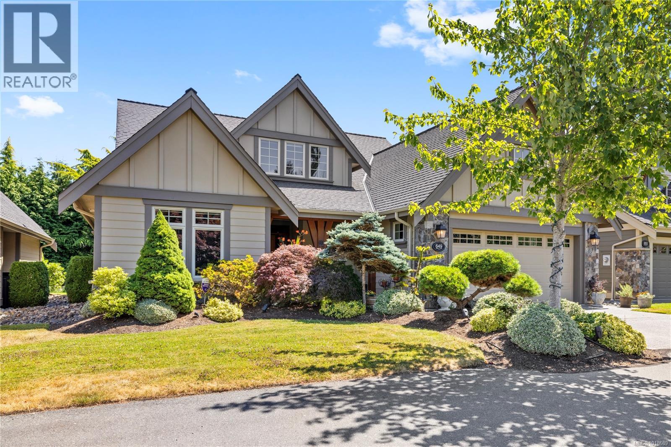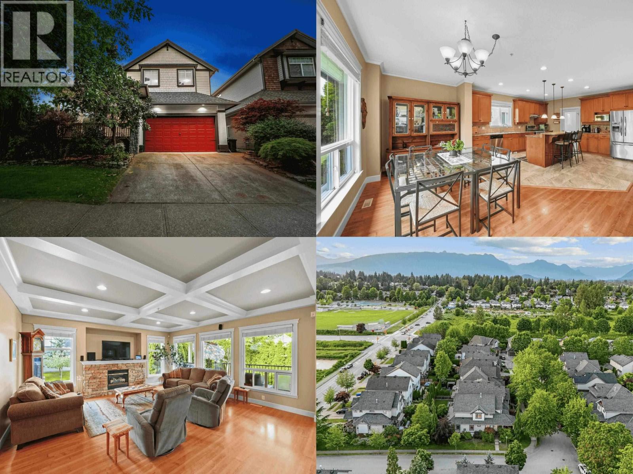20 Vinegar Hill Street
Hamilton, Ontario
One-of-a-Kind Custom Home in the Heart of Waterdown!! Over 3,000 Sq Ft of Thoughtful Design & Craftsmanship Set on an impressive 60-foot wide lot in one of Waterdowns most desirable neighbourhoods, this exceptional custom-built residence stands apart from standard subdivision homes in both quality and character. With over 3,000 square feet of living space, a double garage, and a four-car driveway, this is a rare offering that blends timeless design with true functionality. From the moment you arrive, you will notice the attention to detail and thoughtful layout that defines this home. The main floor offers a spacious formal living and dining room combination, a dedicated den/home office, and a large, light-filled eat-in kitchen with high-end appliances, perfectly open to a generous family room for effortless everyday living. Upstairs, you will find four oversized bedrooms, including a luxurious primary suite with walk-in closet and a beautifully finished five-piece ensuite. The second bedroom is exceptionally large and features its own private four-piece ensuite, ideal as a second primary suite for multi-generational living. Two additional well-sized bedrooms share a stylish main bath. A skylit upper landing floods the space with natural light and leads out to a charming balcony - a rare and welcome surprise. This home is as versatile as it is elegant, offering two staircases to the basement and a separate entrance, an ideal setup for an in-law suite, teenager retreat, or potential income-generating unit. Enjoy the charm of Waterdowns historic village and downtown, just a short walk away, with immediate access to the picturesque Bruce Trail, Smokey Hollow Waterfall, and nearby parks and ravine trails. With easy access to major highways and Aldershot GO Station, 20 Vinegar Hill is a truly unique opportunity on a street where homes seldom come to market. (id:60626)
RE/MAX Aboutowne Realty Corp.
4582 Concession Road 5
Adjala-Tosorontio, Ontario
This beautifully updated equestrian hobby farm blends privacy, space and country charm just 7 mins from Alliston. Set on almost 20 scenic acres w/ 4 fenced paddocks, groomed trails, and a 64x180 outdoor riding ring, its a dream property for horse lovers and outdoor enthusiasts alike. The 5-stall barn plus tack room has been completely redone on the interior, including premium System Fencing stalls & custom insulated Dutch doors. Lovingly maintained and upgraded, this unique barn also has an untapped 30x50 1,500 sqft hayloft or left to your imagination, the perfect studio or recreation room the opportunity here is endless. The 4bed, 2bath home offers character and function, starting w/ a large foyer and laundry/utility room w/ access to the barn. The main floor includes a nanny suite or office with 3pc bath and bar area. The country kitchen takes advantage of the most magical outdoor views, while the cathedral ceilings offer brilliant natural light & character. Cozy up to your wood burning fireplace, step outside onto the patio to take in the rolling views of your countryside or curl up on the covered front porch with your morning coffee, set back off the quiet paved road. Upstairs, the spacious primary suite features a walkout to a private deck, plus a loft-style living room with second walkout. Outdoors, enjoy apple trees, forested acreage & additional acreage perfect for roaming, entertaining, or for your very own hay fields. Other additions & features to this property includes a Mennonite-built shed for tools or equipment, regraded driveway, detached 2car garage, two movable Mennonite-built horse shelters & is hydro run behind the barn, ideal for future expansion. So many thoughtful updates throughout reflect the care & vision behind this unique property. Just 15 mins from Palgrave, 50 mins to Pearson & steps from Sheldon Creek Dairy this is rural living w/o compromise. Live, ride & grow in an unmatched setting this is the lifestyle you've been waiting for. (id:60626)
Coldwell Banker Ronan Realty
4157 Gallaghers Parkland Drive
Kelowna, British Columbia
This stunning rancher with basement backs onto a large park, offering privacy with green space on two sides and only one neighbour. The popular “Troon” plan features 4,189 sq. ft., 5 bedrooms, 3 full baths, 2 bedrooms + den on the main and 3 more bedrooms below. The lower level also includes a family room, gym, flex room, bonus room (wine cellar option), and a massive rec/media room built with an engineered beam so no pillars interrupt your space. Renovations in 2017 added quartz counters, large island, floor-to-ceiling cabinets, new appliances, California shutters, Hunter Douglas blinds, outdoor kitchen, LED lighting, built-ins in the media room, and more. Brand-new washer & dryer too! Enjoy outdoor living with a fenced front courtyard and large covered patio backing the park. Inside: a grand foyer, 11’ ceilings up, 9’ down, 3 gas fireplaces, French doors, basement surround sound, and a heated-floor granite bathroom. Double garage plus golf cart space. At Gallagher’s Canyon, enjoy 2 golf courses, tennis, indoor pool, fitness centre, billiards, woodworking, yoga, Pilates & more. Enjoy the peace and tranquility of a country setting minutes from the city amenities. Live the Okanagan lifestyle! (id:60626)
Century 21 Assurance Realty Ltd
153 3500 Burke Village Promenade
Coquitlam, British Columbia
Welcome to Kentwell by Polygon-this upgraded 4 bed, 3.5 bath townhome offers 2,148 sq.ft. of functional space in a private, greenbelt-backed pocket of Burke Mountain. Features include custom built-ins, a reconfigured kitchen with pull-out drawers, upgraded LED lighting, and elegant window coverings. The double side-by-side garage is fully finished with slat walls, rafter storage, built-in cabinetry, EV charger, and second fridge. Enjoy a mature backyard garden and great privacy. Steps to future Burke Village amenities, parks, and top schools including Leigh Elementary and Burke Mountain Middle/Secondary (opening 2026). Easy access to transit, Coquitlam Centre, and SkyTrain. (id:60626)
Exp Realty Of Canada Inc.
5231 1 Avenue
Delta, British Columbia
Beautiful updated rancher in Pebble Hill, in Tsawwassen, this home offers the perfect blend of comfort & outdoor living. Situated on an expansive 8,900 square ft lot with mature privacy hedging. The meticulously landscaped garden is a private oasis featuring multiple sitting areas, pergola & underground sprinkler system.The rear outdoor space is an entertainer's dream, complete w glass-covered patio, pergola, gazebo, outdoor kitchen & ample space for hosting family & friends.Step inside to a 3 bed home with an open concept living/dining & updated kitchen w thoughtful design. Hardwood flooring, cozy gas fireplace & skylights create a bright & inviting atmosphere. Double garage+ multiple storage areas!Steps from Diefenbaker Park!! Opportunity-This home could be sold alone or together with 5221 1st Ave (id:60626)
Sutton Group Seafair Realty
RE/MAX Westcoast
2994 Mt Seymour Parkway
North Vancouver, British Columbia
McCarney Lane by BOSA- this house-sized townhome truly has it all. Offering 4 bdrms/4 bath over 2,000 sq.ft, + 2 parking... this corner home combines space, privacy and unbeatable value in one of North Van's favourite communities. The kitchen features new appliances, a charming garden window, and an eating area/family space that opens to a partly glass-covered patio-perfect for year-round enjoyment. The main level offers a cozy wood-burning fireplace and a dining area built for gatherings and good conversation. Upstairs, the king-sized primary suite with walk-in closet and en-suite bath feels like a private retreat, with two additional bedrooms for family or guests. The finished lower level adds a fourth bedroom, full bath, and spacious rec room-ideal for kids, teens, or home office needs...or maybe a movie theatre? This pet-friendly complex features a new children's play area and sits along a popular bike route-steps to United Strangers Coffee, Canlan Ice and McCartney Creek Park. Open Sat/Sun Nov 8/9 2-4PM (id:60626)
Oakwyn Realty Ltd.
25 Shelley Drive
Kawartha Lakes, Ontario
Tired of the Hectic City Life? Not only do you get a beautiful home but a new lifestyle without the noise! Relax and enjoy this Breathtaking Stone & Brick Waterfront Bungalow. Imagine waking up every day to the beauty of Lake Scugog this stunning Bungalow with finished Walk-out Basement offers the perfect blend of luxury & convenience. From the moment you arrive, you'll be captivated by the peaceful surroundings and spectacular water views. The Kids or Grandbabies will love watching Loons, Ducks & Swans! The Home's Open-Concept layout is designed for Modern Living & Entertaining. The Living/Dining Room, & Kitchen flow seamlessly together, featuring Granite Countertops & a Breakfast Bar plus a 4-season Sunroom & Deck for lake breezes. The main level features 3 Spacious Bedrooms, including a Lake-Facing Primary Bedroom, Ensuite & walk-in Closet plus, a main floor Laundry Room. Lots of room for the Entire Family or possible potential for the In-Laws with Direct Garage access into the finished Lower Level: a Recreation Room w/ Fireplace, Wet Bar, a 3 pc Bathroom, additional Bedroom, space for a Gym or Office & a Walk-Out to the covered Patio. At the waters edge, a Rustic Gazebo, & Firepit for unforgettable evenings under the stars plus a Bunkie & Workshop. Boat, Fish, or Paddleboard. The best Sandbar Swimming Spot is just a quick boat ride away add to the incredible Lifestyle this Home offers! Friendly Waterfront Community with amendities close by. Short drive to Port Perry or Lindsay & less than an hour from the GTA, Peterborough, Markham & Thornhill**this is your perfect escape w/ everything within reach. DON'T let this rare opportunity slip away. Make Lakefront Living your reality before someone else does! (id:60626)
Royal LePage Frank Real Estate
33080 Range Road 61
Rural Mountain View County, Alberta
THIS BEAUTY IS ALMOST COMPLETE FOR YOU TO ENJOY COUNTRY LIVING AT IT’S FINEST!! ONLY MINUTES AWAY FROM SUNDRE and you can escape to the tranquility of country living with MOUNTAIN VIEWS in this stunning 2107 sq ft “custom built” bungalow by Rosewood Homes & Design! This gorgeous home is on a sprawling 2.85 acres on a quiet road (with no through traffic) and offers breathtaking views to the west, ensuring peaceful and picturesque living! The layout has been thoughtfully designed and offers spacious rooms throughout the home, creating a balance of personal space and family connection. The impressive 9’ ceilings on both floors, combined with large windows, create an open, yet inviting space! From the moment you step into the foyer you can see this is an exceptional home! The elegant hardwood floors that flow throughout the home add warmth and sophistication, and the open concept of the main floor enhances the flow and promotes interaction with family and friends! The spacious living room has custom white oak built-in’s, gas fireplace for added ambience, as well as warmth. The heart of the home is always the kitchen, and this one does not disappoint! A chef’s dream some may say! From the custom 8’ white oak island, exquisite quartz countertops, to the carefully selected appliances including a 5 burner gas range, pot filler, & OVERSIZED walk-in butler pantry with floor to ceiling storage & a window that brings in loads of light! This is a perfect kitchen for culinary enthusiasts & large family gatherings! The main floor laundry features quartz countertops, LG washer and dryer, & a large farmhouse sink. There are 4 well thought out bedrooms (one could be the perfect office) 3 of the bedrooms are on one side of the bungalow, and the huge primary suite on the other, providing a quiet and tranquil retreat! Unwind in this beautiful bedroom suite with vaulted ceilings, spacious 5 pc ensuite / soaker tub and walk in shower! BONUS is the 10’6” x 5’9” walk-in closet, and the priv ate door to the back deck where you can enjoy your morning coffee & mountain views! The undeveloped basement awaits your creative ideas to make it your own with room for a future family room, bathroom, 2 more bedrooms and storage room/cold room. The 24x26 garage is fully finished, heated, and provides ample space for vehicles, storage or a workshop. The Well produces 20 gpm, and there is a full filtration system and water softener, which still allows for 18 gpm! Don’t miss out on this rare opportunity to own a piece of paradise with a brand-new custom build, and so close to town! Call today and make your dream acreage a reality. Pls note** RMS square footage is based on builder's blueprint, many of the photos are a 3D rendering to give an idea of what the home will be. If interested in leasing some additional land please contact your favorite Realtor for more details (id:60626)
Royal LePage Community Realty
35 Fruitful Crescent
Whitby, Ontario
Welcome To This Luxury Home In The Community Of Williamsburg In Whitby Boasting A Practical Spacious Layout & Situated On A Premium Lot. This Gorgeous Sun-filled Home Offers The Perfect Blend Of Space & Comfort. Spacious First Floor Layout Offers A Formal Living or Dining Area, An Office, An Open Concept Family Room With Large Windows & Gas Fireplace, A Large Modern Eat-In Kitchen With An Oversized Island & Combined With A Vibrant Breakfast Area. Second Floor Offers A Grand Hallway & Four Spacious Bedrooms Each With Their Own Appointed Bathrooms. The Primary Bedroom Features Large Windows For Plenty Of Natural Light, 5-Piece Ensuite & An Enormous Walk-In Closet. Finished Basement With A Functional Layout Offers Large Open Space, Separate Entrance, Modern Kitchen, One Bedroom, 4-Piece Spa-Like Bathroom, & A Massive Closet With Separate Laundry Area. Minutes To Great Amenities Such As Schools, Parks, Retails Stores, HWY & MUCH MORE! (id:60626)
RE/MAX Metropolis Realty
7652/7626 Old Kamloops Road
Vernon, British Columbia
Discover the potential of this charming 4-bedroom, 1.5-bath home set on a total of 18.23+/- acres (2 titles) along Old Kamloops Road. Offering both space and opportunity, this property provides a peaceful country setting while keeping you just minutes from the conveniences of Vernon. It’s the perfect canvas to design and build your dream home, all while enjoying sweeping views and easy access to schools, shopping, and recreational amenities. Experience the ideal blend of rural tranquility and urban convenience. (id:60626)
RE/MAX Vernon
649 Eaglewood Crt
Qualicum Beach, British Columbia
Embrace an idyllic lock-and-go lifestyle with the responsibility of gardens and the exterior maintained by the well-run strata. Eaglewood is a sought-after exclusive enclave of quality-built homes located in the upscale golf course community of Eaglecrest; only a 5-minute drive to amenities & a short stroll to one of the best stretches of sandy beach on Vancouver Island. The Elm Model features a fire-lit Great Room that boasts an elegant Craftsman style & complemented by modern conveniences for every day living. Soaring ceilings enhance the airiness of the living space while the open concept kitchen features upscale appliances & a walk-in pantry. Rich hardwood floors, crown mouldings, built in sound in great room, solid surfaces in the kitchen & bathrooms add to the interior. Two generously sized bedrooms with dedicated bathrooms are positioned on opposite sides of the home. A large, private media room/office is found upstairs along with the third bedroom & ensuite. French Doors lead to an exceptionally private east facing rear garden concealed from neighbours by lush evergreen hedges. Mirage screen doors front and back, lots of storage (crawl space, garage attic and under stairwell in-house). (id:60626)
Royal LePage Parksville-Qualicum Beach Realty (Qu)
11241 Blaney Way
Pitt Meadows, British Columbia
Welcome to 11241 Blaney Way! A beautifully maintained 4-bed, 3-bath corner-lot home in Pitt Meadows´ Bonson Landing. With nearly 2,800 sq/ft, this spacious layout features high ceilings, large windows, and an open-concept main floor with formal living/dining, a family room, and a well-equipped kitchen with maple cabinets, stainless steel appliances, and a large island. Upstairs offers 4 bedrooms, including a generous primary with walk-in closet and spa-inspired ensuite. Enjoy a private, landscaped yard with a covered patio-perfect for year-round use. A double garage, large crawl space, and extra parking add everyday convenience. Located steps from trails, parks, schools, and Osprey Village, with easy access to the Golden Ears Bridge and West Coast Express, this is the ideal family home. (id:60626)
Oakwyn Realty Ltd.

