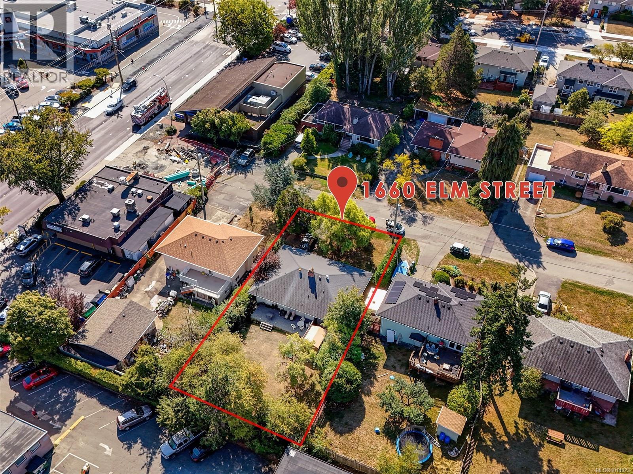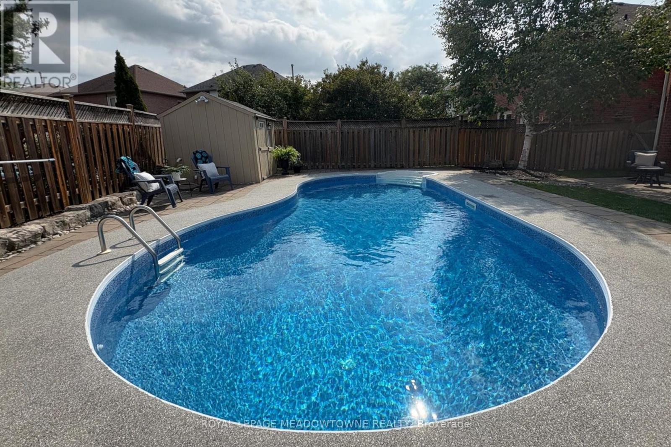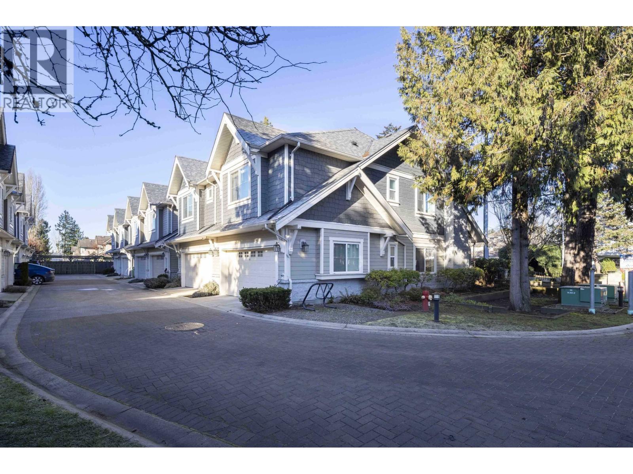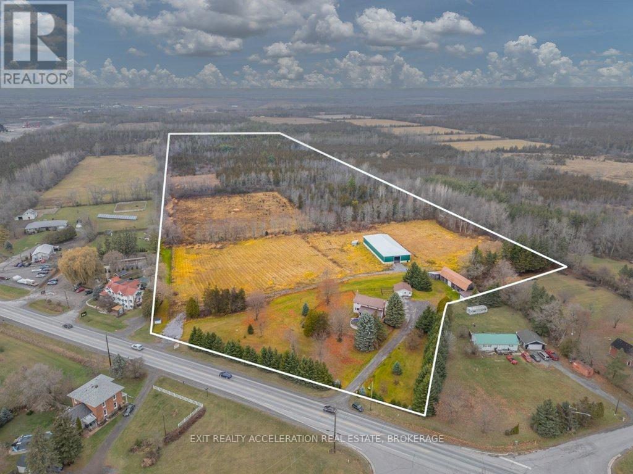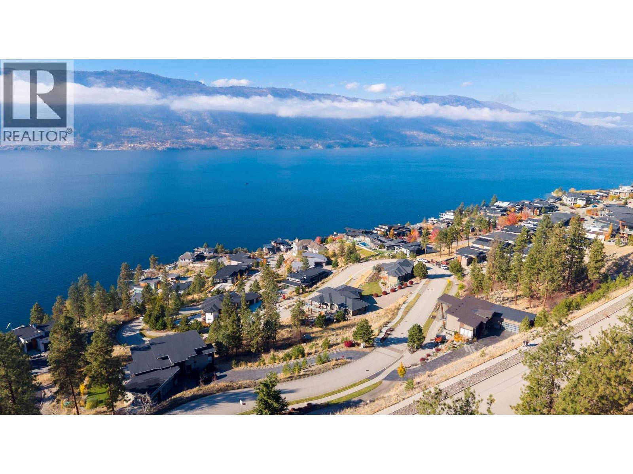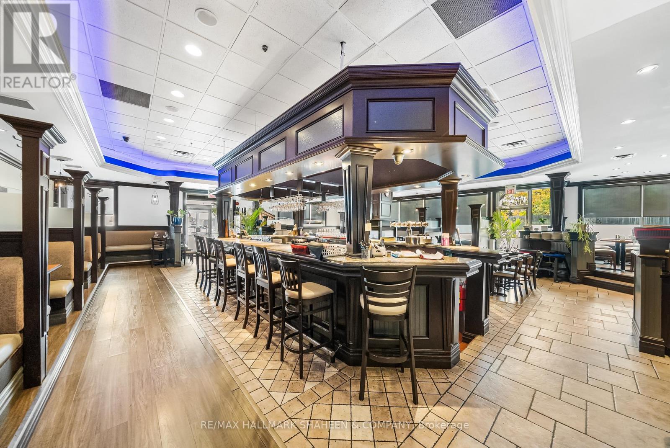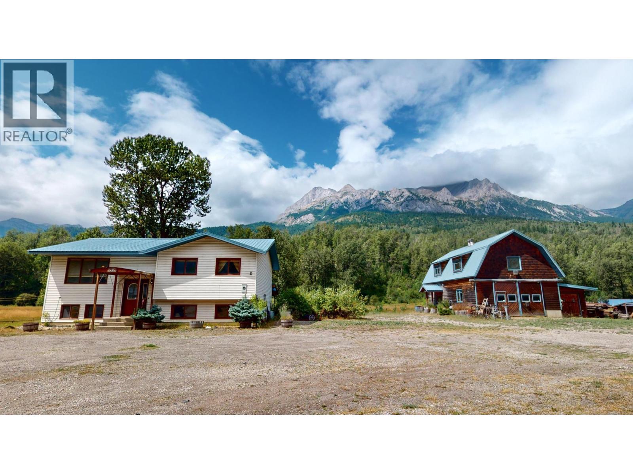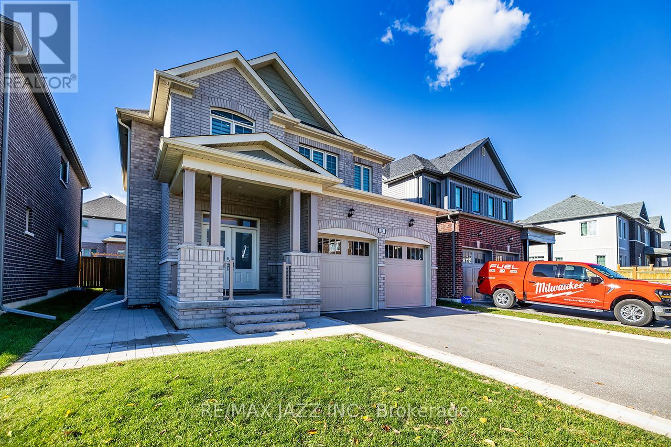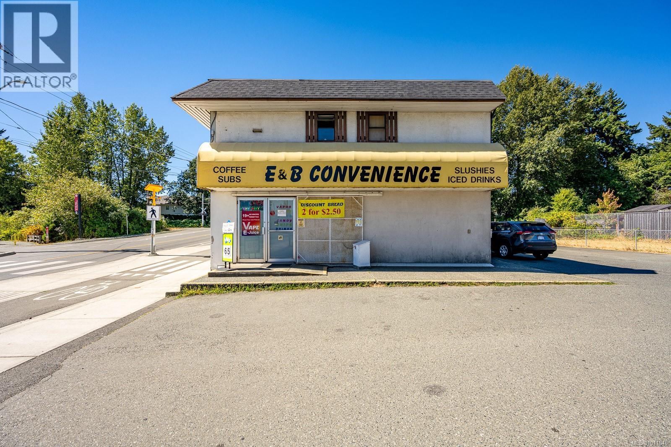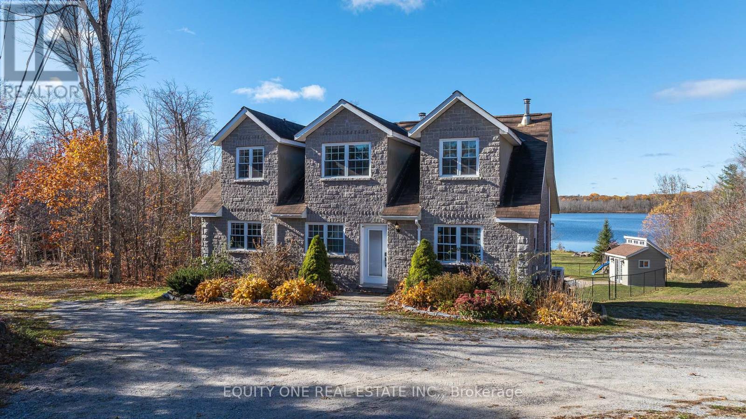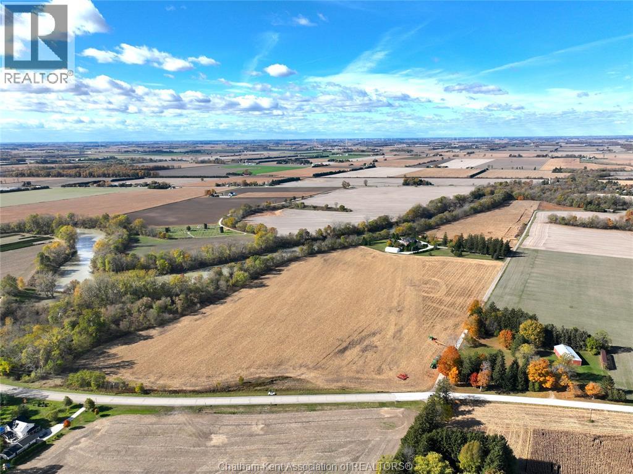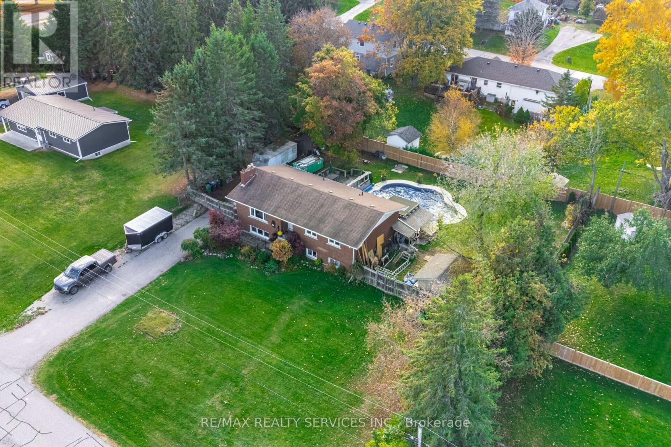1660 Elm St
Saanich, British Columbia
Retirement or Starter home with Exceptional potential development opportunity in Gordon Head! 1660 Elm St is a flat, spacious lot located on a cul-de-sac, presenting prime potential for builders and developers. The property is ideally situated in a central, family-friendly neighborhood close to UVIC, Camosun College, transit, shopping, schools, and parks. Walkable neighborhood with this kind of redevelopment potential is a rare find. Take advantage of this chance to secure a valuable piece of land in one of Victoria’s most desirable locations. (id:60626)
RE/MAX Camosun
33 Harrop Avenue
Halton Hills, Ontario
Welcome to this move in ready 4-bedroom, 4-bathroom home in one of Georgetown's most sought-after neighbourhoods. Offering over 2,000 sq ft above grade, this property combines comfortable everyday living with thoughtful updates and plenty of room for the whole family. Inside, the bright main floor features mostly hard-surface flooring and a flowing layout designed for both daily life and entertaining. A curved staircase sets an elegant tone at the front entry, while the family room offers a higher ceiling and a gas fireplace for added warmth and character. The kitchen is finished with quartz countertops and a solid-surface backsplash, providing a clean, functional space for cooking and gathering. Main floor laundry adds extra convenience. Upstairs, well-sized bedrooms provide space to grow, and the finished lower level-complete with a full bathroom and second fireplace-extends your living area for movie nights, play space, or a private home office. Step outside to your private backyard retreat with an inground pool featuring a new liner (2023), plus plenty of space for relaxing or entertaining through the warmer months. The quiet street setting adds year-round peace and privacy. All of this is just minutes from Gellert Community Park, with trails, sports fields, playgrounds, a splash pad, and the Gellert Community Centre for fitness and recreation. Schools, shopping, and commuter routes are also close at hand, making everyday living easy and connected. Lovingly cared for and ready for its next chapter-book your private showing today. (id:60626)
Royal LePage Meadowtowne Realty
1 7288 Blundell Road
Richmond, British Columbia
3Bedroom+1Den. Location! Location! NEW RENOVATED duplex style 2 storey nice townhouse in Sunnymede with RADIANT IN FLOOR HEATING. 2 levels with 3 spacious bedrooms and HUGE den with window( can be used for 4th bedroom). Side by side double garage. Radiant in-floor heating on both levels. Spacious and bright master bedroom with large walk-in closet. EXTREME LOW mangement fee for such a cozy nice home. Walking distance to Richmond High & Ferris Elementary school, shopping, library and community centre. OPEN HOUSE 2PM-4PM ON SUN.(NOV.9) (id:60626)
Nu Stream Realty Inc.
8061 County Rd 2
Greater Napanee, Ontario
Nestled on one end of a 53-acre lot, this 2,031 sq ft home offers a perfect blend of tranquility and modern living. This charming 2-storey, 4-bedroom, 2-bathroom home invites you to experience the beauty of country living while enjoying all the comforts we know and love. As you step into this inviting abode, you're greeted by a spacious and thoughtfully laid-out floor plan. The heart of the home is adorned with a well-appointed kitchen and a comfortable living room, creating an ideal space for both family gatherings and entertaining friends. Adding to the allure of the interior is a strategically placed bathroom on each level, ensuring convenience for all residents. Sun-soaked and inviting, the sunroom opens to a large wooden deck - a perfect spot for soaking in the sunshine or hosting summer get-togethers. The property is further enhanced by two barns, with the green barn spanning an impressive 60 feet x 120 feet. This versatile structure offers ample space for storage or the potential for indoor horse riding, catering to a variety of interests and needs. Outside, the land tells its own story. With 20 acres of workable land, possibilities abound for agricultural endeavors or landscaping ventures. The remaining 33 acres is bush, creating a natural boundary that enhances both privacy and the overall appeal of this countryside haven. This property is not just a residence; it's an opportunity to embrace a lifestyle surrounded by nature's beauty. Whether you're seeking a peaceful retreat or envisioning a space for equestrian pursuits, this estate beckons you to make it your own. Come and explore the endless possibilities that await in this home a place where comfort, style, and the great outdoors seamlessly converge. (id:60626)
Exit Realty Acceleration Real Estate
1735 Granite Road
Lake Country, British Columbia
Build Your Dream Home in the Prestigious Lakestone Estates. Welcome to Lakestone Estates, one of the most sought-after addresses in the Okanagan. This .622 acre estate lot offers the perfect canvas to build your dream home — with space for a 4,500 SQ FT residence, triple garage, and luxurious pool, all while capturing breathtaking panoramic views of Lake Okanagan. Set within the exclusive “Estates” phase of Lakestone, this neighborhood is known for its larger lots, private location, and uninterrupted lake and valley views. Few opportunities remain in this phase, making this a rare chance to secure one of the premier parcels in the community. As a Lakestone resident, you’ll enjoy access to two world-class amenity centres, including access to pools, hot tubs, fitness centers, and outdoor kitchen — perfect for entertaining and relaxation. Ideally located just minutes from Kelowna International Airport, many award-winning wineries, and the sparkling shores of Okanagan Lake, this property blends resort-style living with everyday convenience. Don’t miss your opportunity to build your dream home in one of the Okanagan’s most exclusive communities. (id:60626)
Exp Realty (Kelowna)
26 - 1400 Upper James Street
Hamilton, Ontario
Acquire, one of Hamilton's most recognized and successful restaurants, and take over a fully optimized, hands-off operation where no prior industry knowledge or expertise is required because all the heavy lifting and hard workestablishing the loyal client base, securing reliable suppliers, and building an excellent, fully trained staff, is already done, meaning the proven business model works, you have no risk, and you can start earning from the minute you take over as everything here has been optimized for success and running efficiently and effectively. This is a high-performing business with sales in the millions and exceptionally high-profit margins. Stability is assured with long-term leases already in place. This true turnkey operation features a massive 3,750 sq. ft. interior with a 500 sq. ft. patio, offering seating for 125 inside and 50 on the patio, all within a fully fixtured restaurant and bar space; seldom available, this exceptional business opportunity is located at a high-traffic intersection and high-visibility plaza with big-brand co-tenants and tons of parking, and has been successfully operating for over 7 years, including premium leasehold improvements, a fully equipped, professionally designed kitchen, high-end finishes, and a modern, welcoming dining area with a built-out bar, all with equipment in excellent condition; as a prestigious restaurant renowned for its prime location as an anchoring tenant, its delectable cuisine, and strong community ties, the carefully crafted decor creates an inviting atmosphere ideal for private events and refined dining, and is set for success with income earning from day one, plus the location is conveniently zoned to allow for a change of use, opening doors for rebranding or new business models if desired, and the dedicated seller is committed to a smooth transition, providing comprehensive supplier contacts, operational support, and brand onboarding as needed. (id:60626)
RE/MAX Hallmark Shaheen & Company
2087 3 Highway
Fernie, British Columbia
Charming family acreage with stunning mountain views welcomes you to your dream home nestled on 9.58 picturesque acres, just 10 minutes from the vibrant town of Fernie. This spacious family property offers a perfect blend of comfort and adventure, making it an ideal home or retreat for those who love both relaxation and outdoor activities. Mountain Views: Enjoy breathtaking panoramic views of the surrounding mountains from your own backyard. Expansive Living Space: The home features 4 bedrooms and 2 bathrooms, providing ample space for your family. Sunroom & Recreation Room: Relax in the sun-drenched sunroom or entertain guests in the large recreation room, perfect for family gatherings and leisure activities. Fabulous Shop: A standout feature of the property is the impressive shop with a loft, balcony and washroom, offering versatile space for hobbies, projects, storage or even a guest space. Detached Garage & Animal Shelter: A detached garage provides additional parking and storage, while an animal shelter is ready for your furry friends or livestock. Outdoor Adventure: Step out your back door to immediate access to hiking, snowmobiling and quadding, with world-class skiing and golfing just a short drive away. This property seamlessly combines country charm with modern amenities, making it an exceptional place to call home. Whether you're seeking a peaceful retreat or an active lifestyle, this acreage has it all. Don't miss your chance to own this mountain-view haven! (id:60626)
Century 21 Mountain Lifestyles Inc.
10 Thomas Bird Street
Clarington, Ontario
Welcome to your dream home! Step into this immaculate, gently loved residence in one of the city's most desirable subdivisions. From the moment you enter, you're welcomed by a spacious, sunlit foyer with elegant ceramic flooring, a generous closet, and direct access to the attached garage. The heart of this home is a chef's delight: an open-concept kitchen with luxurious countertops and a stylish backsplash. Whether you're preparing a family feast or hosting friends, you'll appreciate the breakfast bar, extra-large pantry, and abundant cupboard and counter space. Stainless steel appliances, ceramic floors, and modern pot lights complete the sophisticated look. Flowing from the kitchen, the living and dining areas are designed for comfort and entertaining. Large windows bathe the rooms in natural light, enhanced by California shutters and beautiful laminate flooring. There's ample room for gatherings. Step out from the dining area to the fully fenced, private backyard for outdoor relaxation, barbecues, or playtime with kids and pets. The main level also boasts a private family room with rich laminate floors, ideal for movie nights or quiet reading. A stylish two-piece washroom adds convenience. Ascend to the upper level, where four spacious bedrooms await. The primary suite is a true retreat, featuring a massive walk-in closet and a five-piece ensuite with a soaker tub, separate shower, and double sinks. A unique walk-through from the master to the second bedroom offers flexibility, perfect for a nursery, home office, or dressing room. Each bedroom features elegant laminate flooring, large closets, and generous windows. An additional five-piece bathroom with double sinks ensures comfort for the whole family. No more hauling laundry up and down stairs as the well-appointed laundry room is conveniently located on the upper level. This beautifully maintained home combines style, space, and functionality. Schedule your viewing today and prepare to be impressed! (id:60626)
RE/MAX Jazz Inc.
865 17th St
Courtenay, British Columbia
Here’s where dreams meet opportunity in the vibrant heart of Courtenay! This versatile commercial property offers not only a prime location on a high-exposure arterial road but also serious income potential with three rental suites already leased and generating strong revenue. With I-2 Industrial zoning, the possibilities are endless – from light manufacturing, repair shops, warehouses, to service-based businesses – making it ideal for investors and owner-operators alike. The main level offers over 2,000 sq ft of flexible space, featuring a cold walk-in fridge, additional storage areas, and two separate exterior entrances, offering potential for subdivided access or multi-business use. The upper level adds 1,800+ sq ft, ready for further customization, expansion, or additional rental income. The structure is well-situated on the lot to allow for additional development or enhancements, with plenty of available parking and a generous outdoor area ideal for customer access, loading, or future use. Positioned on a busy thoroughfare with high vehicle and pedestrian traffic, the location provides unbeatable visibility and convenience. Whether you're launching your own business while tenants help cover the mortgage, or you're looking for a cash-flowing investment in a central, growing community – this property delivers. The land and building are both included in the sale, offering long-term security and potential appreciation. Don't miss this rare chance to own a multi-suite, revenue-generating commercial property in one of Courtenay’s most accessible and active areas. (id:60626)
Exp Realty (Cx)
1099c Polar Bear Lane
Frontenac, Ontario
Waterfront retreat with full walk out basement on beautiful Sharbot Lake! Nestled on a 2.9-acre lot, this gorgeous 1 1/2 storey detached home offers the perfect blend of cottage comfort and modern living-with breathtaking panoramic lake views from the back of the house. Currently used as a successful short-term rental, it generates $50K-$60K annually, making it both an ideal getaway and a great investment.The main floor features a large kitchen with island, plenty of counter space, and ample cabinetry. The kitchen opens to the dining and living area with soaring ceilings and a high-efficiency wood-burning stove, perfect for cozy winter nights. A main floor primary bedroom and full bathroom provide convenience, while the sunroom overlooking the lake offers the perfect spot to unwind and enjoy the view. Upstairs, the loft includes three semi-private sleeping areas separated by partition walls and overlooking the living area-ideal for guests or family stays.The walk-out lower level features a second kitchen, full bathroom, two bright bedrooms, a family room with gas fireplace, and ample storage. Step outside to the heated inground saltwater pool or head down to the shoreline to swim, paddle, or simply relax by the water. Located just 1 1/2 hours from Ottawa, this property is the perfect year-round retreat-ideal for family gatherings, peaceful getaways, or earning supplemental rental income when you're not there. Working from the lake is also a breeze with high speed fibre Internet. Experience lakeside living at its finest on sought-after Sharbot Lake! Private road fee of $250 per year. (id:60626)
Equity One Real Estate Inc.
0 Bedford Road
Chatham, Ontario
55 +/- acre farm with 46 +/- acres workable of productive soil, ideal for a wide variety of crops, including grains and vegetables; the last tomato crop was harvested in 2020. The land was tiled in 2020 with 40 ft spacing, including strategically placed mains to maximize drainage efficiency. Backing onto the Thames River provides an opportunity for irrigation. Along the River Line between Chatham and Kent Bridge. Tile map and soil analysis available upon request. (id:60626)
Match Realty Inc.
32 Caledon Street
Caledon, Ontario
Beautiful 3+2 Bedroom Bungalow with a WALK OUT BASMENT!! Welcome to this stunning fully renovated bungalow nestled in the heart of Alton. This home features 3 spacious bedrooms on the main floor plus 2 full washrooms and a beautifully finished basement with 2 additional bedrooms and a 4 pc bathroom perfect for extended family or guests. Enjoy your private backyard oasis with an in-ground pool, relaxing hot tub, and plenty of space fo rentertaining on this expansive lot. A true blend of comfort, style, and outdoor luxury, this home has it all!! (id:60626)
RE/MAX Realty Services Inc.

