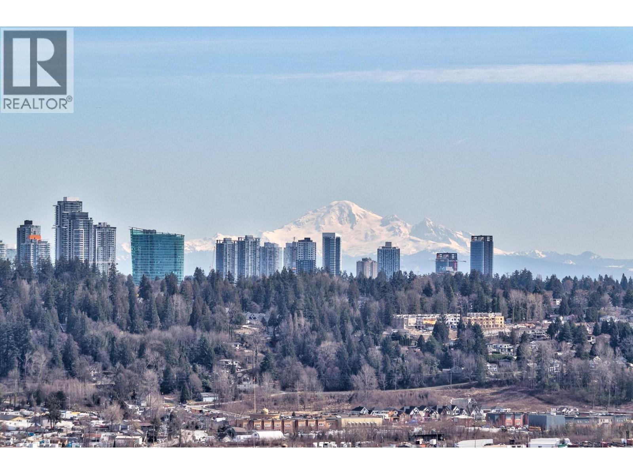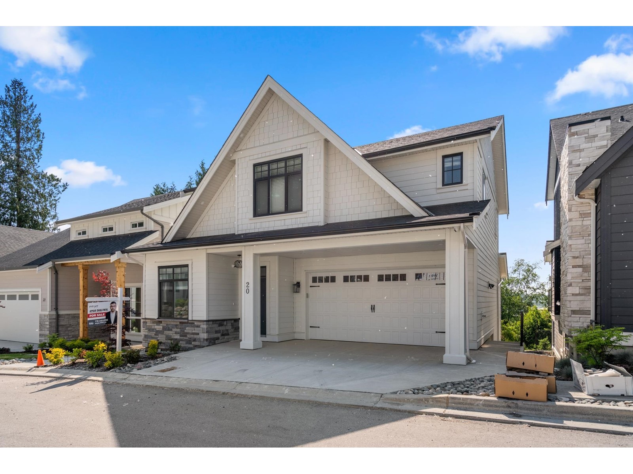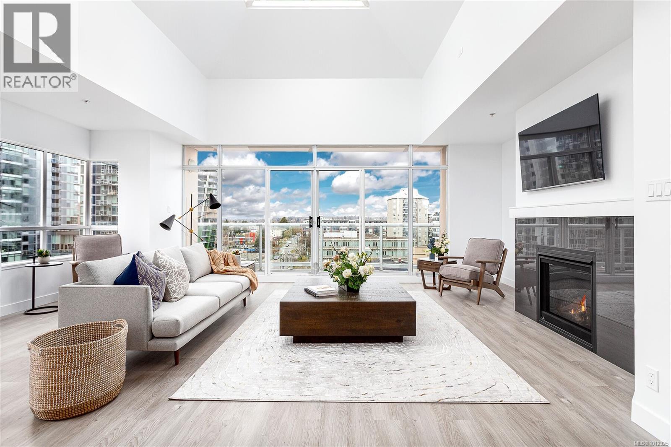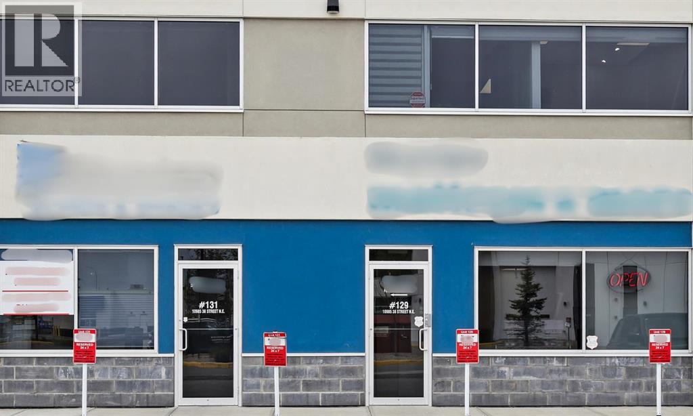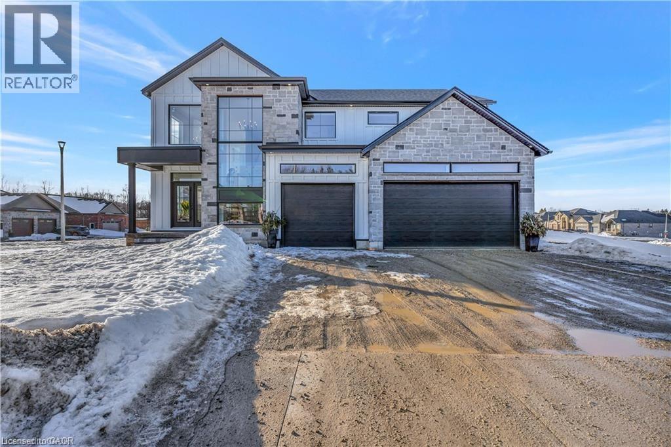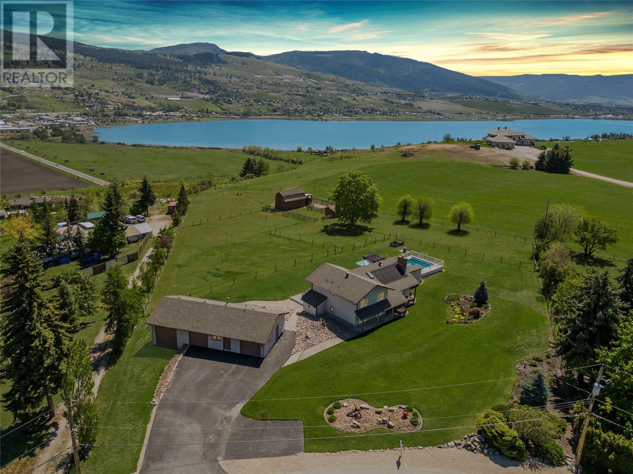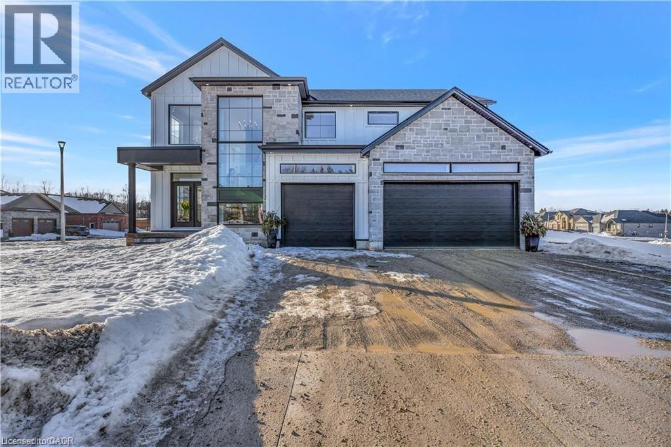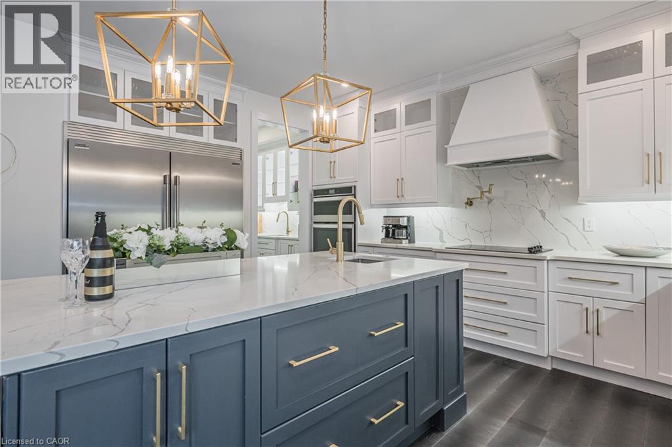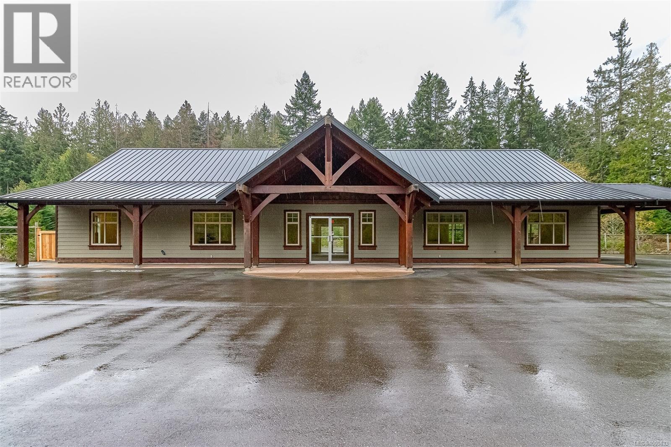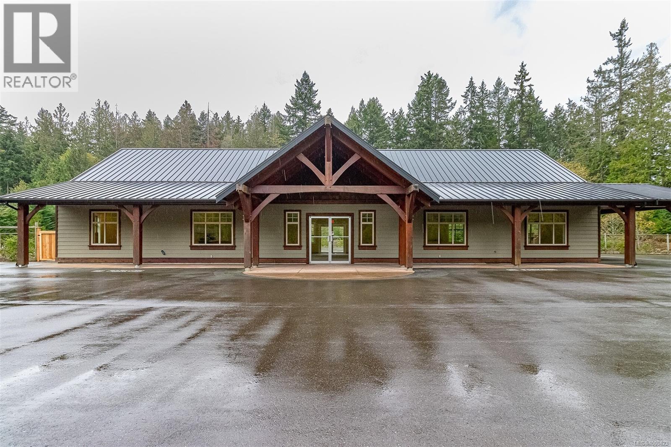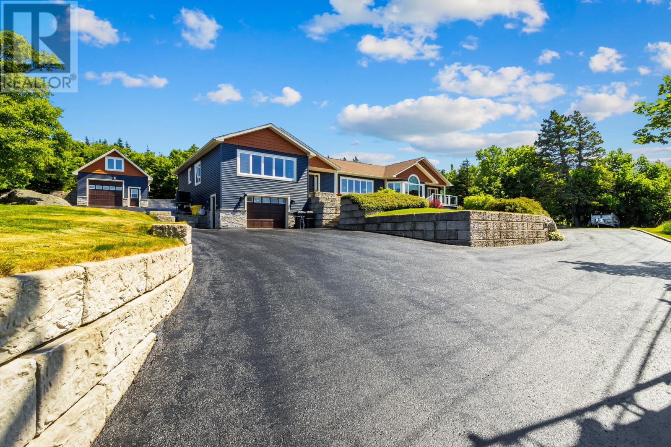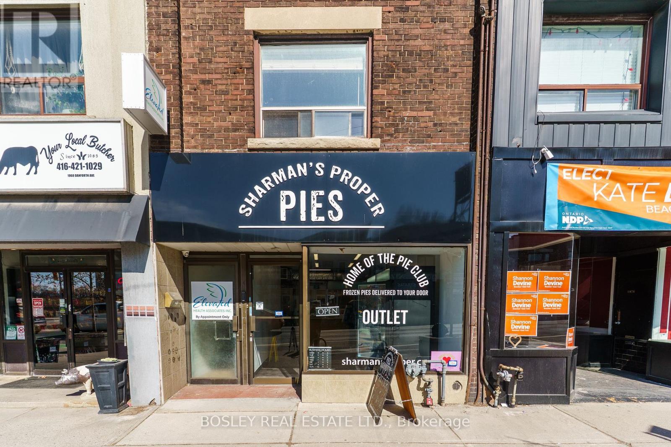1702 320 Royal Avenue
New Westminster, British Columbia
This immaculately cared-for 3 -bedroom, 2 full bathroom, Penthouse is a "Best Kept Secret" with incredible unobstructed 320 degree views of the mountains, city, and the Fraser River. This fully renovated penthouse stretches over 2,574 sqft and is perfect for entertaining. The beautiful clean lined interior brings comfort to everyday living. Enjoy spectacular sunsets/rises from large windows and the comfortable glassed-in solarium. The kitchen is chef equipped with SS appliances next to a spacious dining room. Amazing views greet you as you wake up in the master suite, featuring a spa-like ensuite. This New Westminster penthouse is located within walking distance of parks, schools and shopping. Close proximity to the Skytrain gives you quick access to Surrey Central and Downtown Vancouver. (id:60626)
The Agency White Rock
20 4217 Old Clayburn Road
Abbotsford, British Columbia
Welcome to this only two year old home at Sunset Ridge! This home comes with the peace of mind of a 2-5-10 warranty. Step inside and you'll find a home that's a cut above the rest, w/ great interior design & finishings that incl. sleek black hardware! The thoughtfully designed oversized kitchen is a chef's dream, complete w/ built-in waste containers, a convenient pot filler above the range, & premium Kitchen Aid appliance package. Park w/ ease in the double garage & partially covered driveway. Take in the stunning views from the huge rear deck or enjoy the abundance of natural light + walkout basement. With AC, built-in vacuum, & all blinds incl., you'll have everything you need to settle in & make this house your new home! (id:60626)
Sutton Group-West Coast Realty (Abbotsford)
Real Broker B.c. Ltd.
1102 1010 View St
Victoria, British Columbia
A RARE OFFERING - TOP FLOOR 3 BEDROOM PENTHOUSE offering over 1,800 sf located in Regents Park. Come and discover this totally transformed luxury home with sweeping downtown, and city beyond views just steps to shopping, parks, and restaurants. You will love the open design featuring new chef style kitchen including quartz counters, induction cooktop, wine fridge, quality Stainless steel appliances, and waterfall island. You can entertain in a huge formal living/dining room with a cathedral skylight, impressive engineering flooring, gas fireplace all with stunning views. The bedroom and bathroom wing is very private and you will love the Primary bedroom including a full walk-in closet, and a WOW ensuite bath with heated Italian tile floors, soaker tub, over-sized shower, double vanity with anti-fog mirrors. This fine strata offers secure underground parking, on-site caretaker, exercise room, whirlpool and sauna. There is a total of 6 decks to take advantage of all the fabulous views. (id:60626)
RE/MAX Camosun
131, 10985 38 Street Ne
Calgary, Alberta
OWNER MOVING TO BIGGER FACILITY. This is your chance to own with Concrete mezzanines drive in doors, Fully front fixtured for office or showroom and back warehouse with total of 2292 Sqft of space offering for sale. DC zoning allows full flexibility for business of your own choice. Quick access to Stoney trail and Deerfoot trail. Short distance to Airport. 22 ft ceiling Clearance to warehouse. Total of 5 Parking spots available with 2 at the front and 3 next to back door loading doors. Almost all uses are allowed including automotives. Size of 131: 2292 Sqft Main Level + 969 SqFt Mezzanine Level. Condo Fees: $838.79 monthly. Bay 129 next is also available for sale. (id:60626)
Royal LePage Solutions
Lot 1 Avery Place
Milverton, Ontario
Build Your Dream Home on a Stunning Corner Lot Backing onto a Pond! This exceptional 71ft wide x 127 ft deep lot offers a rare opportunity to create a custom home in the charming community of Milverton. Nestled in a picturesque setting with serene pond views, this expansive property provides the perfect canvas for a thoughtfully designed residence that blends modern luxury with functional living. With Cailor Homes, you have the opportunity to craft a home that showcases architectural elegance, high-end finishes, and meticulous craftsmanship. Imagine soaring ceilings and expansive windows that capture breathtaking views, an open-concept living space designed for seamless entertaining, and a chef-inspired kitchen featuring premium cabinetry, quartz countertops, and an optional butler’s pantry for extra storage and convenience. For those who appreciate refined details, consider features such as a striking floating staircase with glass railings, a frameless glass-enclosed home office, or a statement wine display integrated into your dining space. Design your upper level with spacious bedrooms and spa-inspired en-suites. Extend your living space with a fully finished basement featuring oversized windows, a bright recreation area, and an additional bedroom or home gym. Currently available for pre-construction customization, this is your chance to build the home you’ve always envisioned in a tranquil and scenic location. (id:60626)
Exp Realty
186 Stepping Stones Crescent
Spallumcheen, British Columbia
Nestled within Stepping Stones Estates, this charming property presents a slice of countryside living with the convenience of town amenities. This classic split-level home is ideal for families or empty nesters, featuring 3 bedrooms, 1 full bathroom, and 2 half bathrooms. Significant upgrades have been completed, ensuring it's move-in ready. Just a short drive from the City of Vernon, residents enjoy nearby amenities while relishing the tranquility of rural life in a safe, established neighborhood. Immaculately maintained and surrounded by perimeter and interior paddock fencing, this 2.10-acre flat, 100% usable property is ideal for a HOBBY FARM, animals, crops, or even a vineyard. The land is fully irrigated with a 13-zone automatic system, making upkeep effortless. A rustic barn adds charm, while the saltwater, solar-heated pool provides a perfect oasis during hot Okanagan summers. Located on a corner lot, this home offers views of the countryside, Swan Lake, SilverStar Mountain Resort's night glow, and Vernon’s city lights. The spacious shop/garage includes a 2-car garage, L-shaped insulated shop, and a third bay with an over-height door—ideal for RVs or boats—with endless storage for equipment, vehicles, or business needs. Additional storage is found throughout the home, outbuildings, and under the deck. With CR zoning that allows for a home-based business and room to grow, this property delivers country living with town convenience, space, privacy, and value. (id:60626)
Real Broker B.c. Ltd
Lot 1 Avery Place
Milverton, Ontario
Build Your Dream Home on a Stunning Corner Lot Backing onto a Pond! This exceptional 71ft wide x 127 ft deep lot offers a rare opportunity to create a custom home in the charming community of Milverton. Nestled in a picturesque setting with serene pond views, this expansive property provides the perfect canvas for a thoughtfully designed residence that blends modern luxury with functional living. With Cailor Homes, you have the opportunity to craft a home that showcases architectural elegance, high-end finishes, and meticulous craftsmanship. Imagine soaring ceilings and expansive windows that capture breathtaking views, an open-concept living space designed for seamless entertaining, and a chef-inspired kitchen featuring premium cabinetry, quartz countertops, and an optional butler’s pantry for extra storage and convenience. For those who appreciate refined details, consider features such as a striking floating staircase with glass railings, a frameless glass-enclosed home office, or a statement wine display integrated into your dining space. Design your upper level with spacious bedrooms and spa-inspired en-suites. Extend your living space with a fully finished basement featuring oversized windows, a bright recreation area, and an additional bedroom or home gym. Currently available for pre-construction customization, this is your chance to build the home you’ve always envisioned in a tranquil and scenic location. Buyer can have legal basement apartment with seperate entrance included. (id:60626)
Exp Realty
2 Avery Place
Milverton, Ontario
This remarkable 72 ft x 125 ft property offers a unique chance to create a fully customized home in the welcoming community of Milverton. Perfectly positioned on a picturesque corner backing onto a serene pond, the lot provides a stunning natural backdrop for your future residence. Partner with Caiden Keller Homes to bring your vision to life, blending architectural elegance, modern luxury, and thoughtful design. Imagine a home filled with natural light—soaring ceilings, expansive windows framing breathtaking pond views, and an open-concept layout ideal for both everyday living and effortless entertaining. The possibilities are endless: a chef-inspired kitchen with quartz countertops, premium cabinetry, and an optional butler’s pantry; refined details such as a floating staircase with glass railings, a sleek glass-enclosed home office, or a statement wine feature in your dining area. The upper level can be tailored with spacious bedrooms and spa-like ensuites, while the lower level offers the perfect retreat with oversized windows, a bright recreation space, and options for a guest suite or private gym. Currently available for pre-construction customization, this is your chance to design a home that reflects your style and lifestyle—crafted with meticulous attention to detail in a tranquil, scenic setting. PICTURES FROM PREVIOUS BUILT MODEL HOMES!! (id:60626)
RE/MAX Twin City Realty Inc.
230 Rupert Rd E
Qualicum Beach, British Columbia
This property offers great exposure and an ideal proximity to town and the Inland Highway. Originally constructed as a Garden Center the property is fully fenced, irrigated and customized for a similar operation. Quality construction (timber frame, metal roof, hardi-plank) is evident throughout the site. The paved parking areas offer 20 plus stalls and easy access for delivery vehicles. The property is vacant and ready for immediate possession. (id:60626)
Royal LePage Parksville-Qualicum Beach Realty (Pk)
230 Rupert Rd E
Qualicum Beach, British Columbia
This property offers great exposure and an ideal proximity to town and the Inland Highway. Originally constructed as a Garden Center the property is fully fenced, irrigated and customized for a similar operation. Quality construction (timber frame, metal roof, hardi-plank) is evident throughout the site. The paved parking areas offer 20 plus stalls and easy access for delivery vehicles. The property is vacant and ready for immediate possession. (id:60626)
Royal LePage Parksville-Qualicum Beach Realty (Pk)
162 Tuckers Hill Road
Portugal Cove/st. Philips, Newfoundland & Labrador
Two complete houses in one. Built by the contractor for his family for a nice modern and functional home. Situated on the top of Tuckers Hill Road, the estate-like grounds were all custom designed for the details of the house and the lot. Very well thought out with details that tie the two homes together, but still maintains perfect balance of privacy for both. One side is 3 bedroom home with finished basement, garage and a bonus Loft/Office. The other side is a 2 bedroom (den) main floor home with basement garage and huge storage area. This setup works particularly well for the Nanny and Poppy situation. Everyone has their own space, but still close enough for family events and babysitting etc. The main floor has a modern and open concept with a large living room, propane fireplace, kitchen dining area that overlooks the grounds and Conception Bay. The primary bedroom suite has lots of bright windows, a huge ensuite and walk in closet. The other two bedrooms are very large and share a bathroom. Upstairs leads to the loft, perfect for a playroom or office. In the basement, there is a sewing/hobby/exercise room, a huge family room, a full bath, storage, an in house garage and a full workshop area. Out the kitchen door, there is a large patio overlooking the yard for entertaining and family barbecues. The covered hot tub nook is perfect for those late night dips. In the back corner, you will find the detached garage with floor to ceiling storage and tons of room for all of the toys. There is also a loft accessed from the back for additional storage. The second house is a single level style with large living room, propane fireplace and open concept dining and kitchen. There is a larger master bedroom and a second bedroom or den and laundry with a back door to a lovely private deck perfect for the Grandparents. This unique property is the perfect home for the right family. Is that family yours? Book a showing to find out. (id:60626)
Exp Realty
1972 Danforth Avenue E
Toronto, Ontario
Prime Mixed-Use Opportunity in the Heart of Danforth. Welcome to 1972 Danforth Avenue, a versatile commercial and office/residential property at Danforth & Woodbine. Currently home to the beloved Sharman's Proper Pies, this property offers flexibility-vacant possession or a 5year leaseback option from the owner. Significant upgrades have been completed, including updated electrical, HVAC, and a renovated second floor, making it ideal for an office user or a 3-bedroom residential tenant. The ground floor is food-ready, featuring two walk-in freezers/coolers and existing vent, making it an attractive opportunity for restaurants or food-related businesses. Located in a rapidly evolving area, the neighbourhood is experiencing increased development density while maintaining its authentic Danforth charm. This is your chance to become part of a thriving community, benefiting from strong local support and established customer base. Additionally, the property is underbuilt for the lot size, presenting future growth and redevelopment potential. Whether you're an investor, owner operator, or visionary developer, this is an opportunity not to be missed. (id:60626)
Bosley Real Estate Ltd.

