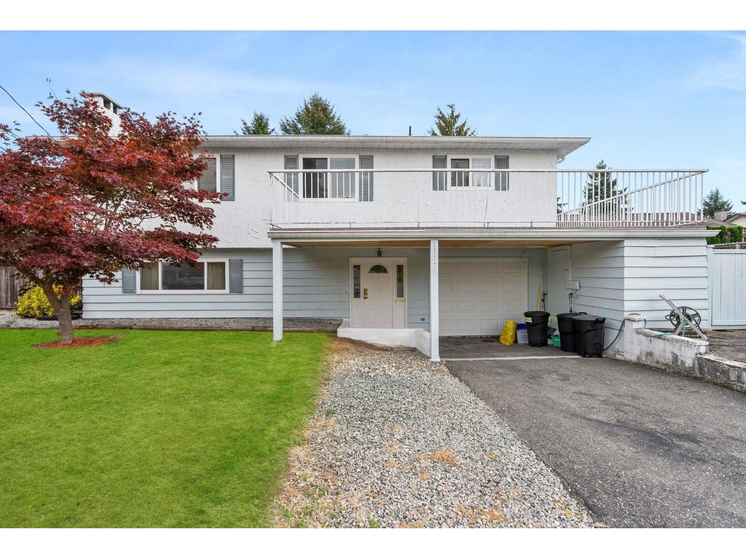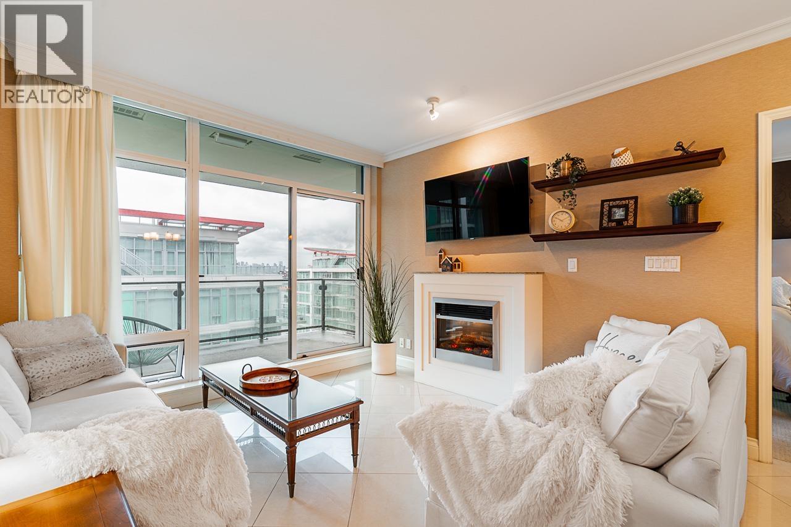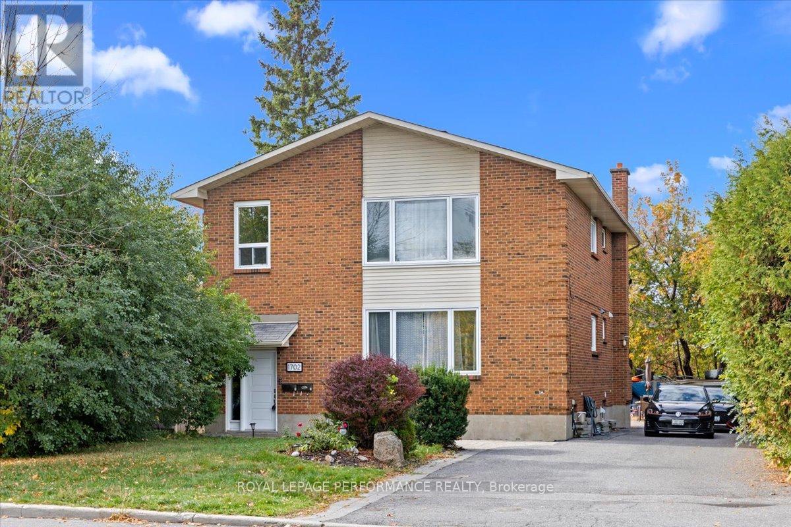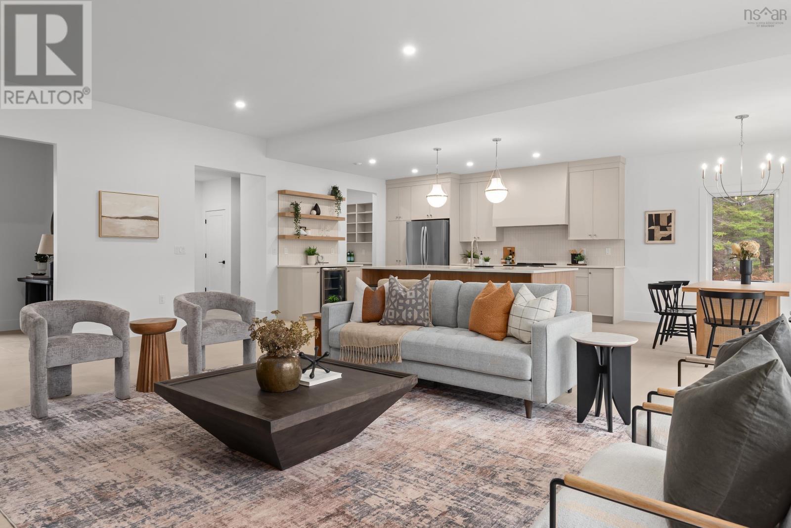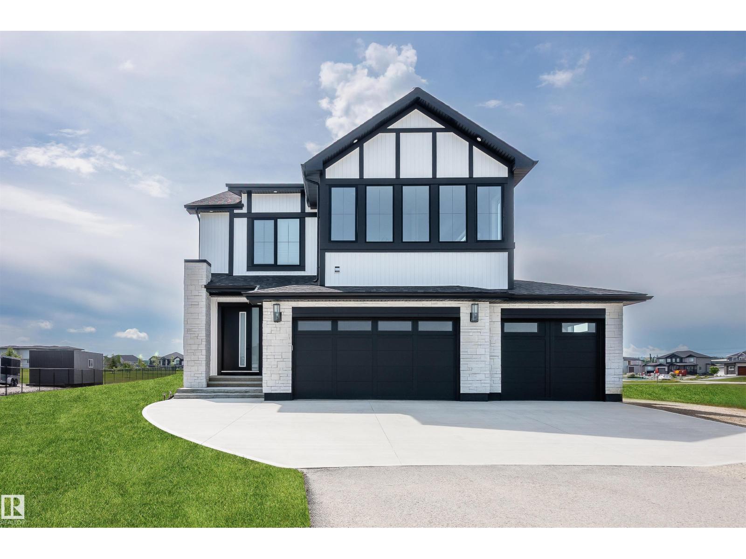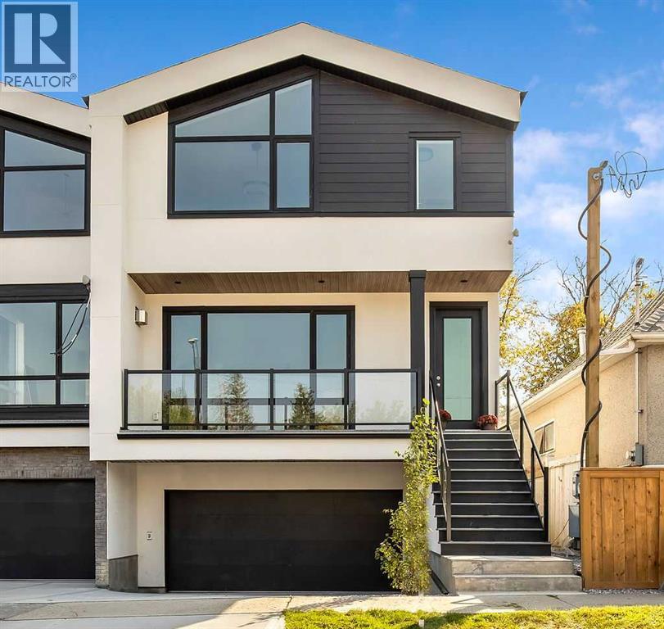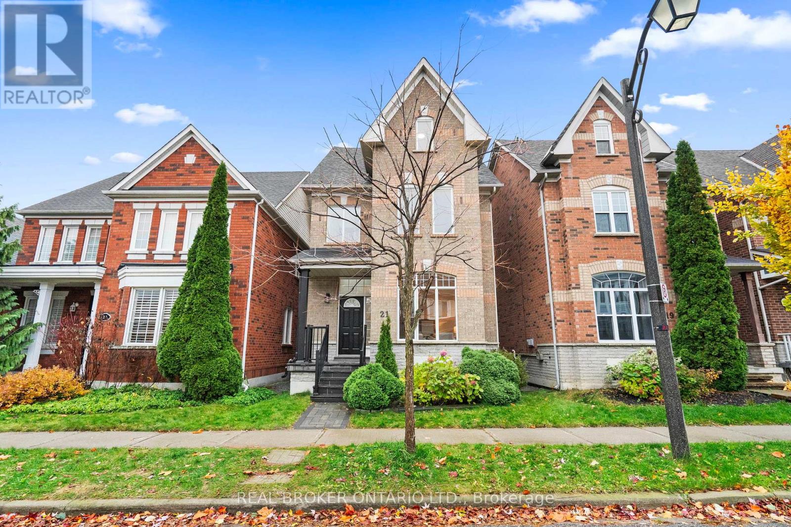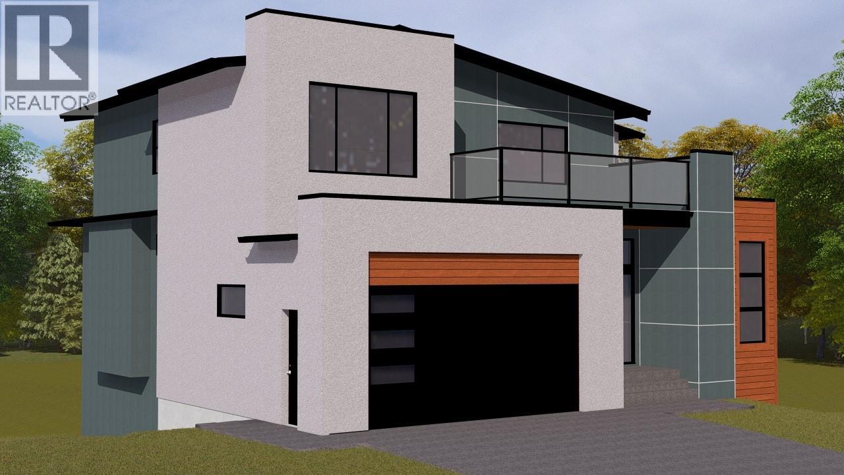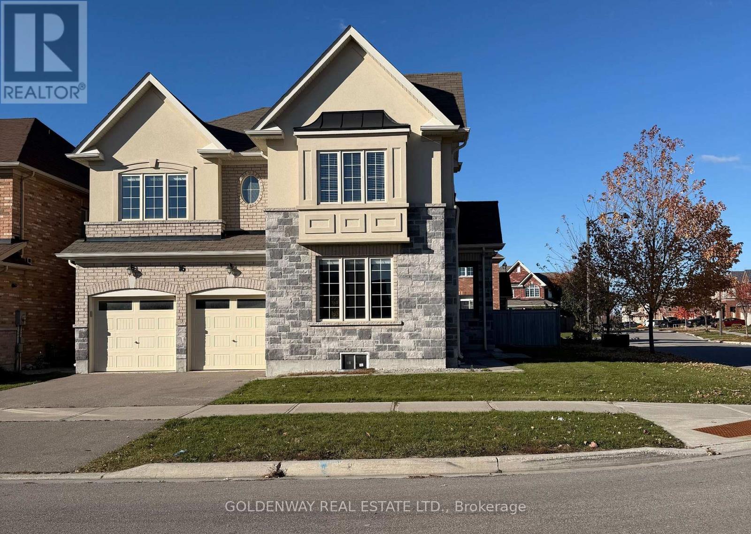11170 Evans Place
Delta, British Columbia
Explore this inviting 4-bedroom, 2-bathroom basement entry home in the heart of Nordel! Set on a generous 8,202 sq ft lot, this property offers great potential for customization. Just steps from Sungod Community Center, enjoy the convenience of nearby shopping centers, transit options, and recreational facilities, all within a vibrant community. The neighbourhood boasts a diverse atmosphere, making it a welcoming place for everyone. Experience the lively environment where everything you need is just a short distance away. Don't miss out on this fantastic opportunity - contact us today to make this home yours! (id:60626)
Homelife Benchmark Realty Corp.
1380 Queen Street W
Caledon, Ontario
Elegantly perched on the hill, overlooking the lower Mill Pond, is this charming 3-bed, 1.5 bath, stone residence, known as the Algie Family House, with steep gable roofs, in the Victorian Gothic Style. Entrenched in area history, this home was once home to the parents of William Algie, known for constructing the Algie Family home, the neighboring red brick, William Algie House, and the stone mill complex, which operated as, The Beaver Knitting Mill, in 1881, where the Alton Mill currently stands, revitalized today. Comprised of the same local limestone as the Alton Mill, this home exudes warmth and character, sides, & backs to the forest, and sits on a mature .63 acre lot with southerly views. A covered side porch leads to a large Mud rm. Eat-in country Kitchen enjoys views over the b/yard & forest, home to many deer, turkeys, birds and wildlife. Intimate Family rm has forest views & a wood-burning fireplace. Dining open to the Sunroom w/ walkout to the yard. Large formal Living w/ hdwd flooring & large picture window as a focal point. 2nd level has a large walk-in linen. Primary w/ large walk-in closet. Bed #2 could also be used as a Primary w/ hdwd flring, a vaulted ceiling, a walk-in closet with built-in organizers & overlooks the pond. Bed #3 has laminate flring & o/looks the pond and grounds. Come and experience the beauty of Alton with peepers peeping, ducks, geese, red-wing blackbirds, swans, deer, and wildlife! Enjoy quaint restaurants, craft breweries, farmers markets, coffee shops, walking to neighbourhood parks, the bike pump track, the Alton Public School, the Caledon library, and nearby hiking trails and conservation areas with streams & waterfalls. Alton is a small village in Caledon, home to the Millcroft Inn & Spa, the Alton Mill Arts Centre, Hill Academy, TPC Toronto Golf course at Osprey Valley & more! All major shopping amenities in nearby Orangeville.1-hr to TO. (id:60626)
Century 21 Millennium Inc.
905 172 Victory Ship Way
North Vancouver, British Columbia
Welcome to The ATRIUM built by Pinnacle, this beautiful Oceanside 2 bedroom/2 bathroom condo located close to all Lower Lonsdale has to offer. The 9th floor suite offers views of the water and city. Elegant open plan living area with stunning flooring, crown moulding, fireplace and is spacious for 2 couches & a full size dining table. The bedrooms are nicely separated each with en-suite. Kitchen offers granite counters, SS appliances & a gas range. Plus a den for a home office, large walk-in closet. Enjoy central A/C on those hot days or lounge on our south facing deck. This home comes with 2 PARKING SPOTS and a locker. It is move-in ready. Exclusive access to the Pinnacle amenities, including a pool, steam room, hot tub, sauna and gym. Walking distance to the Seabus, Lonsdale Quay and steps to the Shipyard markets, shopping, restaurants and coffee shops. Excellent floorplan. Come see the condo and go shopping at the Shipyards Market. Call to view! Open Sunday Oct 26, 12-1:30pm (id:60626)
Sutton Group-West Coast Realty
1702 Russell Road
Ottawa, Ontario
Purpose-Built Brick Triplex in a Prime Location! A property you can easily envision calling home while generating income. This well-maintained triplex offers two spacious 3-bedroom units (over 1000 sqft each) and one bright 2-bedroom basement (865 sqft) apartment with walkout. Renovationss completed in 2023- Apts 1 and 2 include - IKEA kitchens including sink, faucets, countertop and backsplash tile, vinyl flooring in hallways, living/dining room, newer appliances and vanity in bathroom; Apt B - bathroom vanity. Tenants pay their own hydro, keeping operating costs low. The basement and second-floor apartments share a common laundry room, while Apartment 2 features a convenient in-unit stackable washer and dryer in the bathroom. Each unit is well divided, bright, and generously sized ideal for tenants or owner-occupiers alike. The 3 apartments feature eat-in kitchens, plus Apt #1 and #2 have option of a large living room area or combined living/dinrm. Apt#1 and #2 have similiar layouts. All three units are currently tenanted. Roof 2005 with 25 year shingles. Newer windows. Large backyard 52' x 110' with interlock patio. An investment opportunity live in one unit and collect income from the others, or add a strong, low-maintenance property to your portfolio. Located within walking distance to Elmvale Acres Shopping Mall, and close to The Perley, CHEO, The Ottawa General Hospital, schools, and the Trainyards, this property offers unmatched convenience and appeal for both investors and residents. 24 hour notice for showings. (id:60626)
Royal LePage Performance Realty
Lot 739 741 Celebration Drive
Fall River, Nova Scotia
Now fully complete, professionally staged, and move-in ready, 741 Celebration Drive is a home that welcomes you in and invites you to stay awhile. Tucked into the newest phase of Kinloch Estates, this beautifully designed story-and-a-half home pairs thoughtful craftsmanship with everyday comfort. It sits on a rare walkout-at-grade lot with a flat, well-treed backyard thats perfect for playing, lounging, or dreaming up that future pool. The main-floor primary suite offers a quiet retreat, complete with a walk-in closet and spa-like ensuite. The heart of the home is open, bright, and designed for connection. The kitchen features soft cashmere and warm wood toned cabinetry, veined quartz, and a large island made for conversation. An oversized walk-in pantry keeps the mess tucked away, while an 8-foot double sliding door fills the space with light and creates a seamless indoor-outdoor flow. This layout was made for real life, with a dedicated office, oversized laundry room, and a generous mudroom off the side-entry garage to keep things functional and organized. Upstairs, three additional bedrooms offer flexibility for family, guests, or hobbies. One oversized room is perfect as a second living space, playroom, or studio. A large bathroom with a separate shower and toilet area adds convenience. The builder has recently sweetened this offering by including a full appliance package and adding extensive landscaping, making this home truly turnkey. Throughout the home, youll find white oak engineered hardwood, custom millwork, a wood-accented fireplace, curated lighting, and refined finishes that feel warm and welcoming. Comfort comes standard with in-floor heating in the bathrooms and mudroom, a fully ducted heat pump, and hot water on demand. All of this, nestled within the well-established Kinloch community surrounded by top-rated schools, lakes, parks, and everyday amenities. This is a home where you can truly settle in, stretch out, and build something specia (id:60626)
Parachute Realty
#43 26409 Twp Rd 532 A
Rural Parkland County, Alberta
Experience luxury living in this stunning 2023 custom estate, just 15 minutes west of Edmonton. Designed to impress, this 6-bedroom, 4-bath home combines modern elegance with family-friendly comfort. The open-concept main floor boasts soaring 10-ft ceilings, luxury vinyl plank flooring, and a chef’s dream kitchen with gas range, quartz counters, oversized island, and soft-close cabinetry—perfect for both everyday living and entertaining. A main-floor bedroom and full bath add convenience for guests or multigenerational living. Upstairs, the showstopping primary suite offers a spa-like ensuite with soaking tub, dual sinks, and a walk-in closet. A wet bar, flex room, laundry, and two more bedrooms complete the upper level. The fully finished basement features two additional bedrooms, a spacious rec room with wet bar, and another full bath. Enjoy summer evenings on the large deck with gas BBQ hookup. With a triple garage and extra parking, this home checks every box. (id:60626)
RE/MAX River City
935 2 Avenue Ne
Calgary, Alberta
This stunning home, a UNIQUE GEM in the heart of the historic Bridgeland community, boasts a 30' frontage, DOUBLE ATTACHED GARAGE, large south backyard, and a CONCRETE PARTY WALL, making it a ONE-OF-A-KIND home. The outstanding floor plan, impeccable attention to detail, and the finest finishes throughout its spacious layout, including designer-chosen lighting, tile, quartzite counters, and wide-plank oak hardwood flooring, along with over 2,470 sq ft of developed space across three floors, are sure to intrigue you. The chef-inspired kitchen is a true showpiece, featuring an oversized 11' island, an abundance of cabinetry, integrated/panelled appliances, and a walk-in pantry. Designer lighting elevates the space, from the kitchen to the adjacent dining room, which features sliding doors and a south-facing deck for your BBQ area. A large, bright living room showcasing a natural gas fireplace wrapped in European-style plaster, including custom-built oak shelving. A convenient main-level office space tucked behind the kitchen, filled with natural light from a generous window, completes this level.Acceding to the second floor, you will find an unexpected City view, a huge primary bedroom with a vaulted ceiling, a large walk-in closet, and a dreamy en-suite bathroom. Two additional bedrooms, a second bath with dual sinks and a bright, stylish laundry room that will put a smile on your face complete the upper level.The rare and convenient DOUBLE-ATTACHED GARAGE welcomes you into the lower level's sleek mudroom, featuring designer-chosen herringbone brick tile and an abundance of cabinetry and storage. The lower-level large open area would make an amazing theatre room or a convenient gym area.Immerse yourself in the vibrant Bridgeland Arts and Culture District, a convenient hub for a diverse range of amenities. From schools, churches, restaurants and coffee shops to grocery markets and ice cream parlours, this area has it all. With easy access to key destinations such as Downtown, the Bridgeland C-train station, the Zoo and Science Center, Tom Campbell off-leash park, and the Bow River Pathway, your lifestyle will be both convenient and enjoyable. Don’t miss out, call your favourite realtor today. (id:60626)
RE/MAX House Of Real Estate
21 Spring Meadow Avenue
Markham, Ontario
Knock, knock... your dream home just answered! Welcome to 21 Spring Meadow Avenue, the home that checks every box-and probably adds a few you didn't know you needed. Step inside and say hello to 10-foot ceilings, freshly upgraded vinyl flooring (2025), and a bright, open main floor that's ready for your best life. The great room flows seamlessly to a spacious dining area with a cozy gas fireplace-the perfect spot for dinner parties or lazy Sunday brunches. The kitchen is a total glow-up: resurfaced cabinets, new countertops, a sleek backsplash, and a full lineup of brand-new stainless steel appliances (fridge, gas range, microwave, dishwasher - all 2025). Bonus: a functional breakfast bar that's ideal for morning coffees or late-night snacks. Upstairs, you'll find two generous bedrooms plus an entertainment room that's Netflix-binge approved, along with a renovated full bath. Then ascend to the third floor-your very own primary suite sanctuary, designed for rest and retreat. This private ensuite loft oasis features not one but two walk-in closets and a spa-inspired bathroom with a deep soaking tub and separate glass shower. Need more space? The partially finished basement offers the perfect nook for a home office or creative studio. Outside, enjoy a detached 2-car garage (with remotes) and an extra driveway space-because guests will want to visit. Just steps to parks, top-rated schools, transit, and shopping, this Cornell charmer isn't just a home-it's a lifestyle upgrade. Move in, unpack, and start living your best chapter at 21 Spring Meadow Avenue. (id:60626)
Real Broker Ontario Ltd.
3762 Davidson Court Lot# Trails 67
West Kelowna, British Columbia
Breathtaking lake and city views! To be built. Introducing the Paynter Plan, part of The Trails — West Kelowna’s newest master-planned community. A 2-storey home featuring 3 beds up & a den on the main + 1 bed downstairs. Can be suited. Thoughtfully designed homes tailored for modern lifestyles. Situated on picturesque hillsides, the community offers homes with panoramic views and access to some of the Okanagan's best lifestyle amenities. Whether you prefer walking, hiking, or biking the expansive trail network, enjoying nearby beaches and waterfronts, or visiting local golf courses and wineries, The Trails has something for everyone. Located in the Glenrosa neighborhood, The Trails provides convenient access to schools, community services, shops, and restaurants. Future plans include additional retail and support services within the community, making it even more accommodating for residents. The Trails also prioritizes sustainability and energy efficiency. Homeowners can take advantage of CMHC's Eco Plus program, which offers a partial refund of up to 25% on insurance premiums for energy-efficient homes. This not only supports the environment but also makes owning an energy-efficient home more affordable. . FLOOR PLAN AS FINISHING SHEET CAN BE VIEWED AT THETRAILSLIVING.CA (id:60626)
RE/MAX Kelowna
69 Hopkins Crescent
Bradford West Gwillimbury, Ontario
Welcome to this stunning 4-bedroom, 2.5-bath family home nestled in the heart of Bradford. Featuring a spacious double car garage and a total of 6 parking spaces, this property is perfect for growing families or those who love to entertain. The bright, open-concept layout is enhanced by rich hardwood floors throughout, creating a warm and inviting atmosphere. The kitchen walks out to a beautiful deck, ideal for morning coffee or summer BBQs. Large windows throughout the home fill every room with natural light. Enjoy the convenience of second-floor laundry, making everyday chores a breeze. The walk-out basement offers endless potential for future living space or an in-law suite. Dont miss your chance to call this beautiful property home! (id:60626)
Century 21 Leading Edge Realty Inc.
16 Jericho Avenue
Georgina, Ontario
Excellent Value! Quality Built ASPENRIDGE MODEL SERENE C CORNER HOUSE (3154 SqFt) 4 Bedrooms + LOFT in 2nd Floor. Ready to move in. With over $50,000 in upgrades. High Ceiling Entry, Ceramic TILES in Foyer and Kitchen, Custom Backsplash, Large Bright windows, The Fully-Fenced Backyard With Interlocking. This Home is Minutes To Lake Simcoe, Beaches, Marinas, Golf Courses, Shopping, Restaurants & Schools. Situated At The Top Of The 404 Highway, You Are 15 Minutes To Newmarket And 30 Minutes To Markham (id:60626)
Goldenway Real Estate Ltd.
1204 - 40 Boteler Street
Ottawa, Ontario
Attention- Interior Designers, Contractors, Downsizers, Urban lifestyle retirees - Let your imagination run wild in this executive penthouse suite located in one of Ottawa's most iconic condominium buildings "The Sussex" - known for its late 70's vibe in the form of grand space, great architecture, and minimalist design. Penthouse 4 is the perfect opportunity to create your vision to a space waiting to be enjoyed to its fullest. Here you will find your two-storey suite of approximately 3600 sq ft of the most exquisite light-filled space with unparalleled views of the Nation's Capital. The family room features 17 ft ceilings with a line of sight that will deliver the best Canada Day fireworks you could imagine. The Kitchen with eating area is adjacent to a majestic dining room with access to powder room. Find convenience in the laundry room tucked away near the powder room. Seize this opportunity to bring in your interior designer to create the ideal space to suit your lifestyle, retirement or as a pied-a-terre. 3 bedrooms complete with respective ensuites and walk-in closets bring comfort and convenience home. There is potential to build an incredible ensuite reprieve in the primary bedroom which has its own designated balcony and open den just outside its door. Access to 2 parking spots and a locker are associated with the unit (not registered on title and may be subject to conditions and requirements by the Condo Corporation for use). Be close to Global Affairs, Parliament Buildings, the Ottawa River, Embassies, the Byward Market and everything central, with the serenity and beauty of penthouse living. Don't miss out! Book your personal viewing today. (Note: there is a Special Assessment). This property is being sold "as is, where is". (id:60626)
Royal LePage Performance Realty

