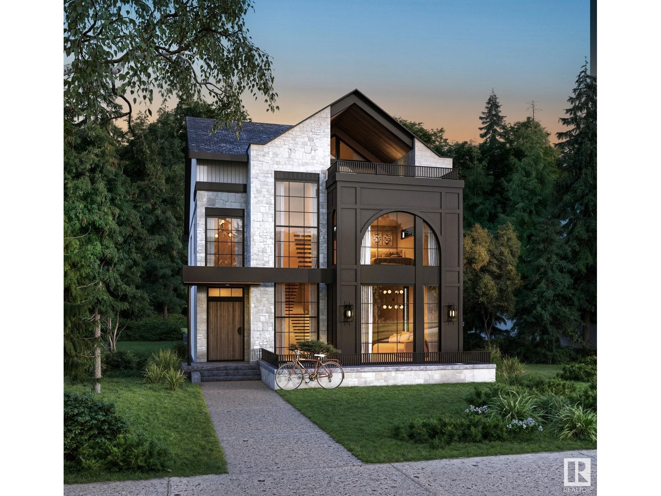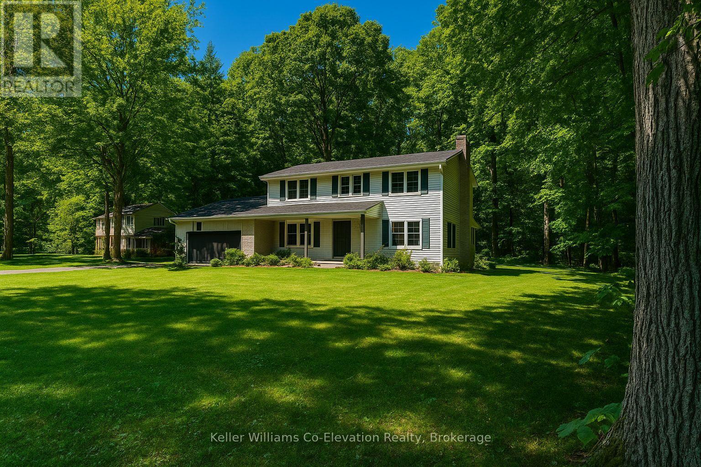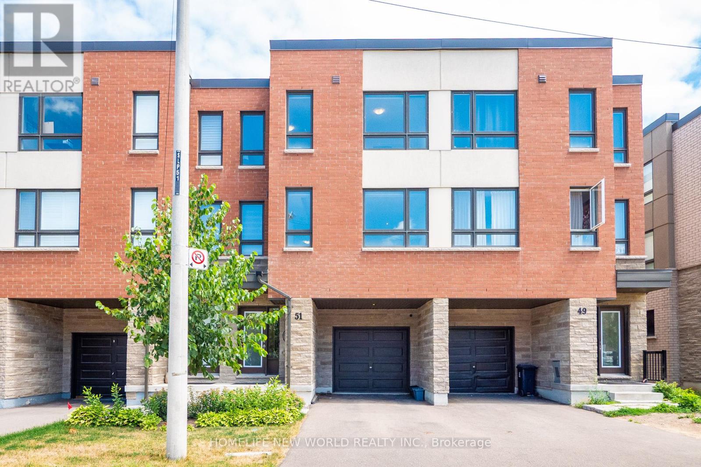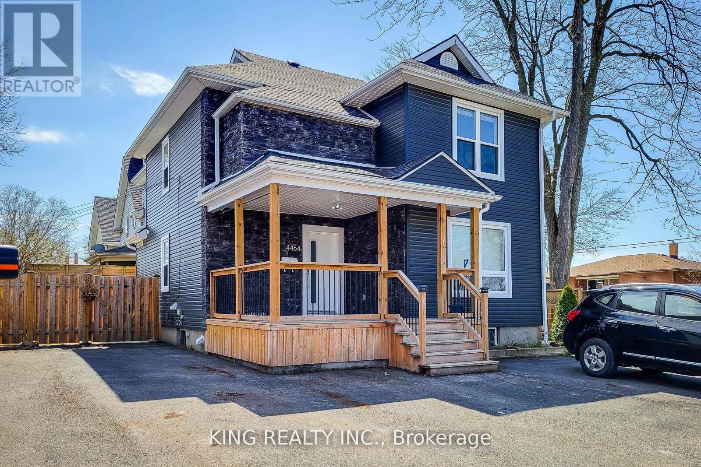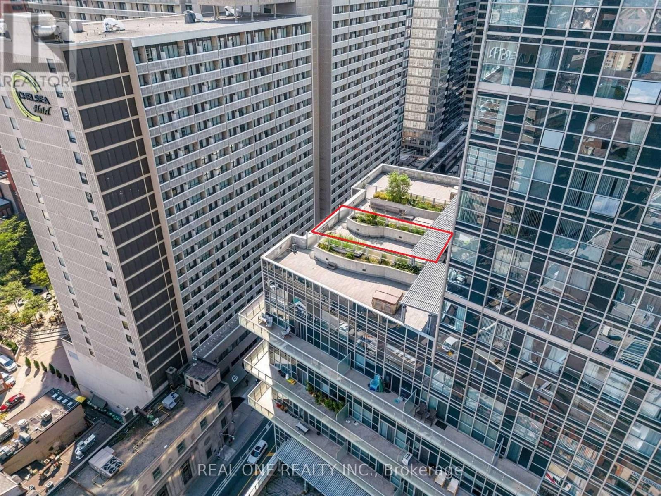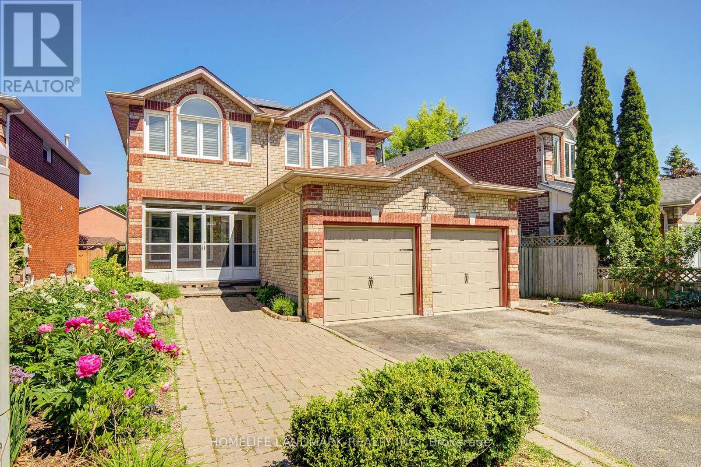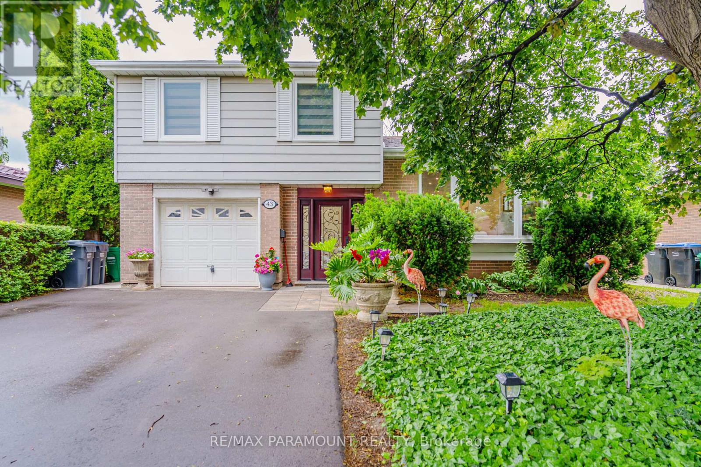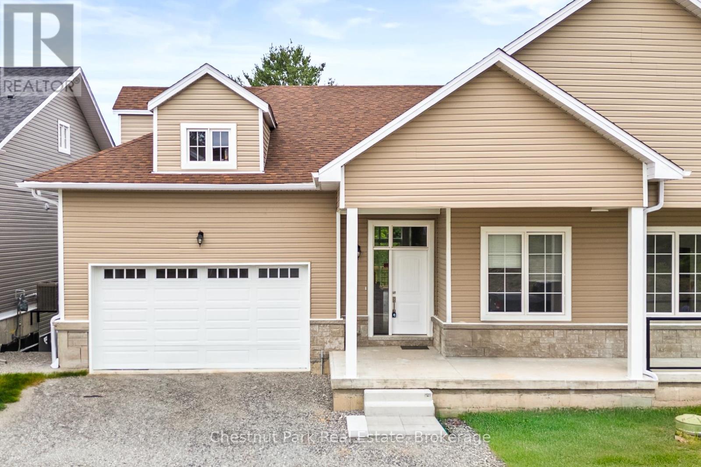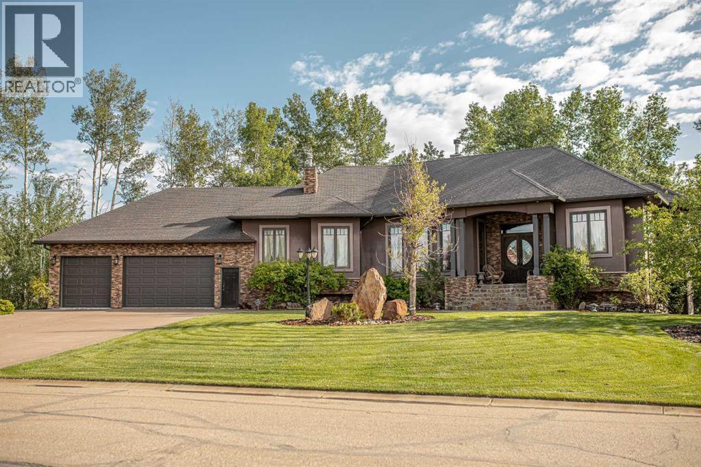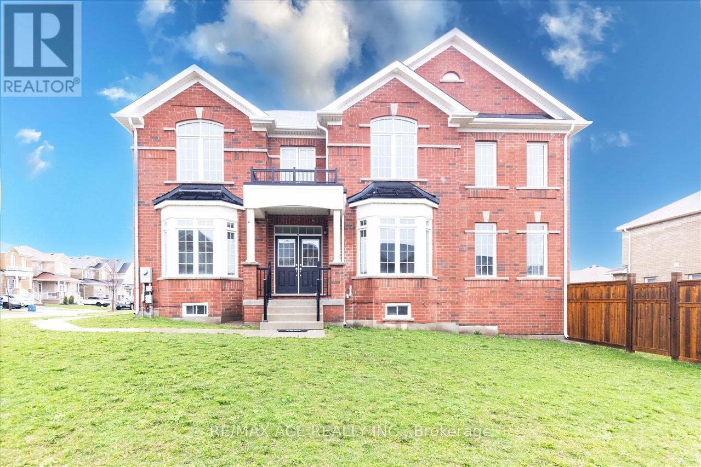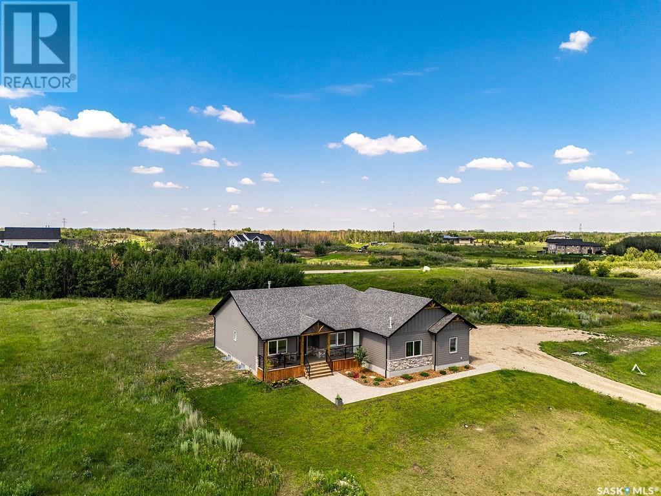8404 134 St Nw
Edmonton, Alberta
Build your dream home on a one of a kind lot. Overlooking U of A and downtown skyline. The lot is fully cleared, fully serviced and full architectural drawings for 4015Sq Ft 2 storey home with over 5600 sq ft of living space. Ready to start construction immediately. Seller willing to build for Buyer. (id:60626)
Initia Real Estate
830 Portage Park Lane
Midland, Ontario
Welcome to 830 Portage Park Lane, Located in the Desirable Midland Point Area. Immediately Across the Street is a Groomed Trail, Taking You Within a 2 Minute Walk to Gawley Park & Beach and the Entrance to The Midland Rotary Paved Trail Offering Miles of Bike Riding & Walking Pleasure. This Stunning Home Sits on Nearly Half an Acre of Property, on a Quiet Dead End Street. Beautifully Landscaped & Treed and Offering Wonderful Views From The Expansive Windows Which Also Provide an Abundance of Natural Light. The Main Level Features Unique Rustic Oak Flooring Throughout; a Beautiful Updated Kitchen w/Gas Stove & Ample Storage within the Massive Island & Many Cabinets, as well as a Spacious Eating Area For Friends & Family to Congregate. You Will Also Enjoy the Ambiance of Your Formal Living & Dining Area with its Gas Fireplace & New Walkout to the Back Patio. Conveniently Located Off of the Kitchen & Laundry Area is a Spacious Mudroom with an Addnl Sliding Glass Door Walkout to the Side Yard. Upstairs Features a Primary Suite w/Walk-In Closet, and Lovely 5 pc Ensuite; 2 Addnl Bedrooms and a Full Main Bath. This Home Must Truly Be Seen To Be Appreciated! Many Upgrades in 2021 Include: New Windows; New Doors & Trim; All Bathrooms; New Island in Kitchen, Laundry Room/Pantry Incl New Cabinetry, Counters, Sink, and Washer & Dryer; Installed New Front Porch Tiles, Columns & Front Door; Completed Raised Floor w/Hardwood Floor in Basement Family Room; and Insulation Added to Attic (R40). In Addition, a Water Softener was Installed in 2022 and Driveway Stonework was Completed in 2023. Don't Let The Rare Opportunity To Own a Home in this Neighborhood Pass You By! (id:60626)
Keller Williams Co-Elevation Realty
51 Woodstream Drive
Toronto, Ontario
Welcome to 51 Woodstream Dr. Stunning 3 stories Luxurious Ravine Freehold Executive Townhouse with 4 Bed and 4 Bath. High-end upgrade over $30K (Upgrade details can be provided upon request). Electric fireplace and Walk out to deck in Great room. Upgraded countertop and cabinet hardware. Spacious living room with large window. Ravine with beautiful view. Convenient location - Pearson airport/ Highway 427 407 27/ TTC /Hospital/Humber college North campus/Community center/Shopping mall/Restaurant/Bank/etc. (id:60626)
Homelife New World Realty Inc.
4464 Ellis Street
Niagara Falls, Ontario
Incredible opportunity to own this cash flowing property with gross income of $75,600 per year! This legal triplex offers 3 x 2-bedroom units with all high-end and durable finishes. This is a great turn-key multi-family for any investor with over 8 parking spots and walking distance to downtown core. (id:60626)
King Realty Inc.
1408 - 386 Yonge Street
Toronto, Ontario
Truly Rare Find! Prestigious Aura @ College Park Absolutely One-Of-A-Kind 2 Bedroom, 2 Bath Suite Featuring A Spectacular 1,125 Sq.Ft. Private South-Facing Terrace Among The Largest In All Of Downtown Toronto! Only 4 units with large Terraces in entire building! Your Own Outdoor Oasis With Hot Tub, Gas BBQ, Patio Heater And Flower/Vegetable Beds, Perfect For Entertaining Or Relaxing In The Heart Of The City. Inside Boasts 823sqft Living Space With 9 Ceilings, Smart Split-Bedroom Layout And No Wasted Space. Enjoy Direct Underground Access To College Subway, The Shops At Aura And College Park Mall, With Food Courts, Shopping And Transit At Your Door. Unbeatable Location Steps To Eaton Centre, U Of T, Toronto Metropolitan University, Hospitals, Bloor/Yorkville Shops, Restaurants And Barbara Ann Scott Park. A Truly Rare Offering For End Users Or Investors Seeking A Downtown Home That Stands Out From The Crowd. (id:60626)
Real One Realty Inc.
2859 Dominion Road
Fort Erie, Ontario
A rare opportunity to own a beautiful family home nestled on approximately 2 manicured acres featuring a BRAND NEW 2-BED IN-LAW SUITE! A private laneway welcomes you to the 3200 sqft home, surrounded by wetland green space. You'll find yourself right at home in the open concept kitchen and living room space, complete with black walnut countertops and high-end built-in appliances. Throughout, you will find intriguing finishes, like the kitchen island built from a reclaimed ping pong table from Vietnam and the theatre wall crafted from repurposed bricks from the Gardiner Expressway. The upper level features 3 beds and 2 full baths. The primary bedroom is the definition of spacious, as both the walk-in closet and ensuite five-piece bath are oversized and nicely updated. The lower, with its own separate exterior entrance, showcases a stunning 2 bed in-law suite with a recreational room that features a wood fireplace, a gorgeous full kitchen, 4-piece bath, private laundry and it even has a gym area. This newly renovated secondary suite (2025) is perfect for multi-family living or a potential rental! On the two-acre lot, you'll enjoy the perfect his/her shed or hobby rooms equipped with hydro and room separation. The friendship trail, which starts in Port Colborne and ends in Niagara Falls is in your backyard! With potential to sever part of the lot for future growth or income, this really is a once-in-a-lifetime opportunity to own a special piece of property in Fort Erie! (id:60626)
Real Broker Ontario Ltd.
1925 Pine Grove Avenue
Pickering, Ontario
Meticulously Maintained Move-In Ready Home. High Quality Roof (2017) with Solar Panel which produces around $2700 Net Income a year. Lots Of Natural Sunlight which helps lots of plants flourish indoors. Backyard and front yard are full of flowers. Wood Floor thourghout. Spacious Backyard With Deck And Privacy. Energy Efficient Windows. All Elfs And Window Coverings Incl. Water Heater Owned. Cvac. Lots of Upgrades: Hardwood Floor/Washrooms/CAC/California Shutters/Lights/Landscaping and etc. Mins To Schools,401,407,Public Transit And Rouge National Park.Ensuite Bathroom in the master bedroom. (id:60626)
Homelife Landmark Realty Inc.
43 Bromley Crescent
Brampton, Ontario
A Must See, Ready To Move In, A Beautiful & Fully Renovated 4 Level Side Split Detached Bungalow Situated On A Huge 50 X128 FT Lot With So Much Space Inside & Outside. Located In A Desirable & Quiet Neighborhood. Features 3+1 Big Size Bedrooms, 3 Newly Renovated Bathrooms. The Main Floor Welcomes You With A Bedroom With A Walk-Out To The Deck. You Will Be Amazed By Seeing The Tile Floor In The Foyer. An Open Concept Main Floor With A Huge Bay Window In The Living Room & An Upgraded Eat-In Kitchen with New Stainless Steel Appliances With A Walk-Out To Deck. The Primary Bedroom Has A 3 Pcs Ensuite Washroom And A Big Closet. Big Windows And 3 Patio Doors Bring In An Abundance Of Natural Light. A Finished Basement With A Separate Entrance And A Lot Of Storage & Future Potential. Large Driveway W/Total 5 Parking Spaces And Very Well Maintained Front & Back Yard. Walking Distance To Schools, Parks & Bramalea City Center, And Close To Go Station. That Could Be Your "Dream Home"! **EXTRAS** New Appliances- Fridge, Stove (Gas), Washer & Dryer (2022). A Lots Of Upgrades (Roof, Windows, Patio Doors, Bathrooms, and New Driveway) done in 2022. New Hardwood and Tile Floor & Potlights (2023). (id:60626)
RE/MAX Paramount Realty
6 Turnberry Court
Bracebridge, Ontario
Buy Below Builder Cost!! This stunning, newly built (January 2025) semi-detached bungaloft home offers 2,399 sqft of bright, open-concept living in a prime Muskoka location. With modern finishes, an airy layout, and a perfect balance of privacy and convenience, this home truly captures the best of Muskoka living. Step inside and you'll be greeted by soaring ceilings and oversized windows that flood the main living space with natural light and frame serene views of the lush greenspace and ravine right in your backyard. The main floor boasts a spacious primary bedroom retreat, complete with a luxurious 4-piece ensuite and a walk-in closet. There's also a versatile den on this level perfect for a home office or cozy reading nook. A handy main floor laundry room makes everyday living effortless, with a walk out to a double car garage with plenty of additional parking for guests. This home also features an abundance of oversized closets throughout, offering plenty of convenient storage. Upstairs, you'll find two additional bedrooms, a large full bathroom, and a loft area that's ideal as a second living space, kids play area, or study zone making it perfect for family life or hosting guests. The expansive unfinished walkout basement is ready for your personal touch. With two large sliding doors that bring in natural light and offer direct access to the outdoors, this space is ideal for creating a home theatre, gym, extra bedrooms, or an incredible rec room the possibilities are endless. Situated just a short walk to Annie Williams Memorial Park and the Muskoka River, and only minutes from downtown Bracebridge, you'll have easy access to charming shops, restaurants, schools, and all the everyday amenities you need. This property perfectly blends modern Muskoka living with natural beauty don't miss your chance to make it yours! Reach out today for more details or to book your private tour! (id:60626)
Chestnut Park Real Estate
13 Chinook Crescent
High Level, Alberta
VENDOR MOTIVATED! A beautiful Custom Executive Home, a sprawling resort-like yard with a fabulous tripled garage.This amazing home comes with all the bells-and- whistles that you'd expect from a home of this caliber...welcome to 13 Chinook Drive ,you'll find this picturesque .50 acre parcel of land hosting a one-of-a-kind 4 Bed+Office/Den/3 Bath Custom haven . This unique home boasts lots of oversized picture windows inviting cheerful natural light indoors, executive finishing with hardwood walnut, tumbled marble & natural slate, that effortlessly combines modern & traditional elements, superb extra features, more storage & parking than you will ever need, and incomparable outdoor living space that makes you feel like you are living at a private 5-star resort! A walkway leads to a pillared porch with an over-height ceiling, while a front 8 ft solid fir door welcomes you into the foyer. Hardwood flooring flows into a stunning Great Room with custom coffered ceiling & maple crown moldings where a generous use of glass visually connects the space to your backyard oasis! A handsome floor-to-ceiling two-sided quarry rock wood fireplace...a great focal point for the room that is ready and waiting to bring warmth and ambiance to your evenings of relaxation & entertaining.The inspiring Chef's Kitchen is a culinary lover's dream-come-true with its abundance of wood cabinetry, sumptuous granite countertops, handmade copper wrapped brick and glass tile backsplash, a large island with an extended breakfast bar, a frosted glass door that opens to a walk-in Pantry, & quality stainless steel appliances including a double wall oven. From the Dining Room, a garden door opens to allow your gatherings to spill out to a massive 3 tiered deck with custom iron railing leading to the pergola & gazebo while enjoying soft music through the surround sound. This very private retreat offers sun-sational exposure, lovely maintenance free water features & gardens.Stepping back inside you' ll find a peaceful Primary Bedroom wing sporting a large walk-in closet with built-ins, and a luxurious 5 pc spa ensuite with dual- cast iron vessel sinks , a stand-alone cast iron clawfoot tub, & a huge glass custom steam shower . From the foyer, french doors open to a delightful Den/Office, while quietly tucked away at the opposite end of the home is a Bedroom & a Bath with a custom slate shower...your pampered guest will enjoy so much privacy & comfort. The handcrafted spiral walnut staircase leads to every entertainers dream! 10 ft ceilings with open-concept complete with a bar & a Theatre Room to watch the latest movie or game on the 103” big screen.Breathtaking quarry rock pillars & stunning maple built-in library, while tucked away at the opposite end is a fabulous Guest Wing complete with 2 generously-sized Bedrooms,walk-in closets & a 4 pc Bath with custom slate shower, soaker tub and double cast-iron sinks.This home & it’s exquisiteness ,elegance and luxurious is awaiting your admiration. (id:60626)
RE/MAX Grande Prairie
114 Noden Crescent
Clarington, Ontario
Beautiful Conner lot With 4 Bedroom House with combined with eat in kitchen. Walkout through Kitchen to Backyard. No Side Walk, park 4 cars parking in driveway! Minutes Away from Great Schools, Parks, Shopping, Restaurants, Bank & community center. hot water tank owned. **EXTRAS** Stove, Fridge, Hood fan & Dishwasher. (id:60626)
RE/MAX Ace Realty Inc.
10 Applewood Place
Corman Park Rm No. 344, Saskatchewan
A gorgeous country oasis just 6 km from the city! This stunning 1,850 sq ft bungalow sits on 1.37 acres of treed land on a quiet cul-de-sac in desirable Applewood Estates. With quality craftsmanship, thoughtful design, and beautiful custom touches throughout, this home blends modern luxury with country charm. The exterior features natural wood beams, stone accents, and a covered front veranda with a landscaped front yard and stone path leading to the entrance. Inside, large windows fill the space with natural light, and custom blinds are installed throughout. At the front is a spacious office, followed by an open-concept living area with a gas fireplace and rustic brick hearth. The main living area opens to a covered deck overlooking your private backyard filled with mature trees and Saskatoon berry bushes. The kitchen features custom cabinetry, quartz countertops, stainless steel appliances, a tile backsplash, open shelving, and a butler’s pantry with extra cabinets and storage. Two large bedrooms and a full 4-piece bathroom sit on one side, while the other wing includes a mudroom, 2-piece powder room, and a laundry room with custom cabinets, a sink, and access to the triple attached garage. The private primary suite offers serene backyard views, a walk-in closet, and a luxurious 5-piece ensuite with double sinks, standalone tub, and tiled shower. The fully finished basement includes two additional bedrooms, a massive family room, and a games room—perfect for entertaining or relaxing. Enjoy sunsets, wildlife, and peace and quiet just minutes from city amenities. Applewood Estates is only 4 minutes from south Costco and everything you need. (id:60626)
Boyes Group Realty Inc.

