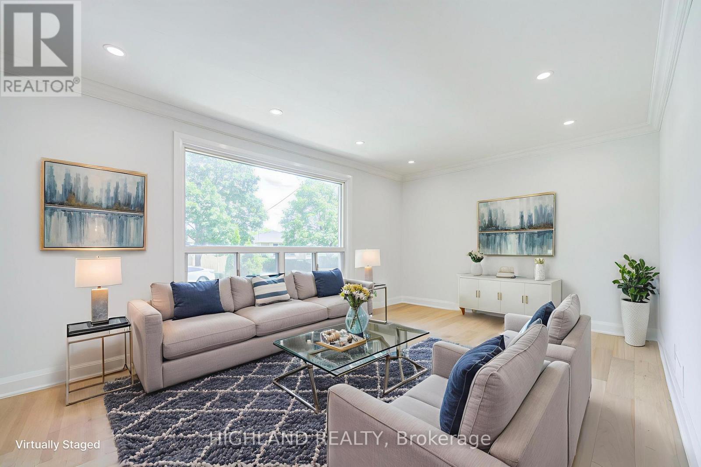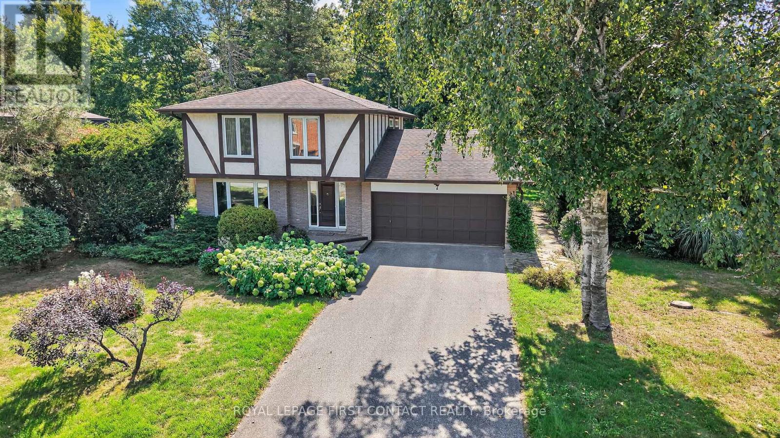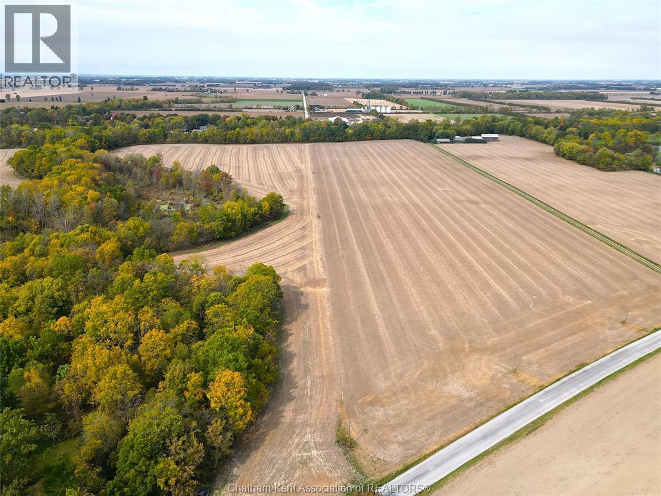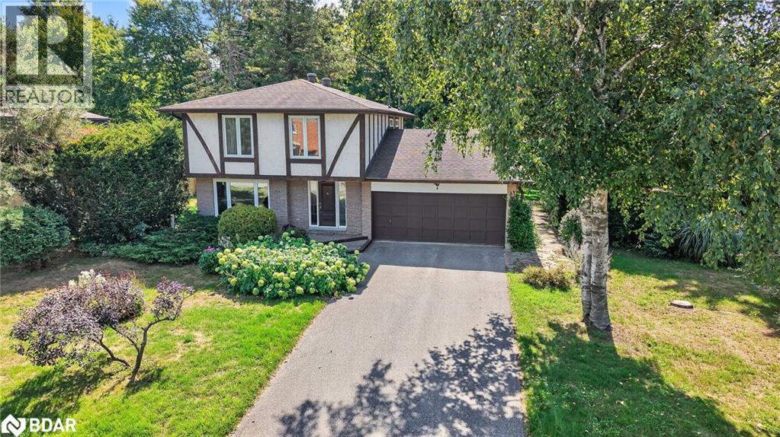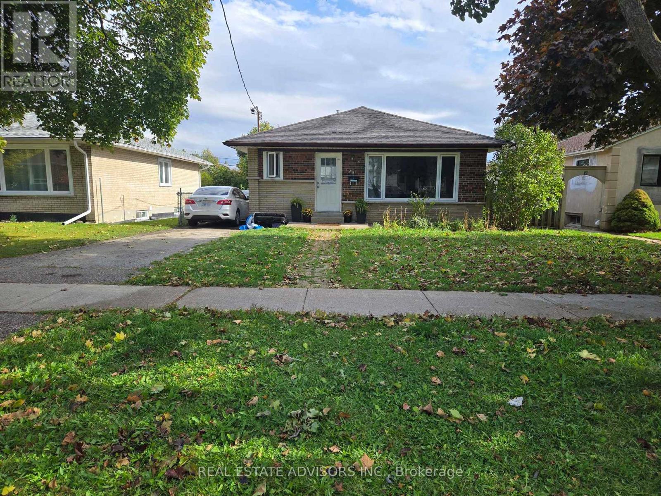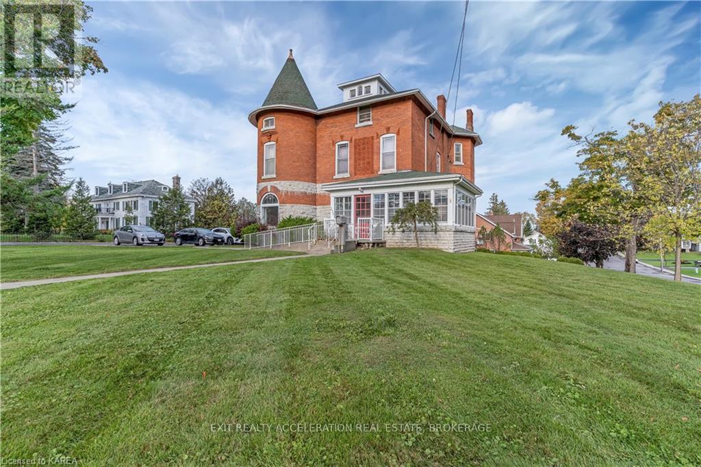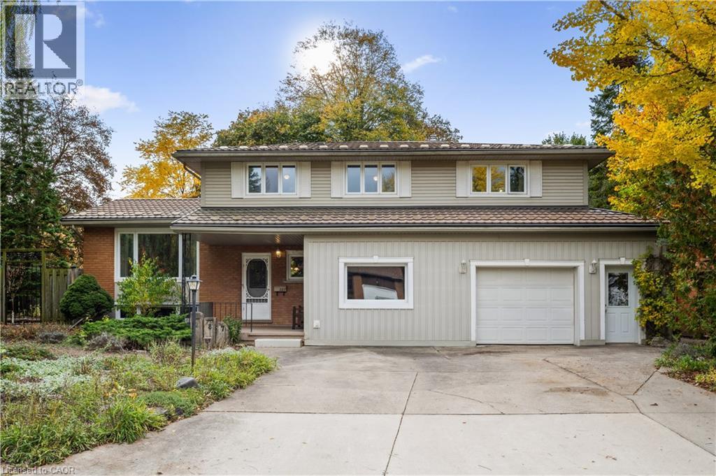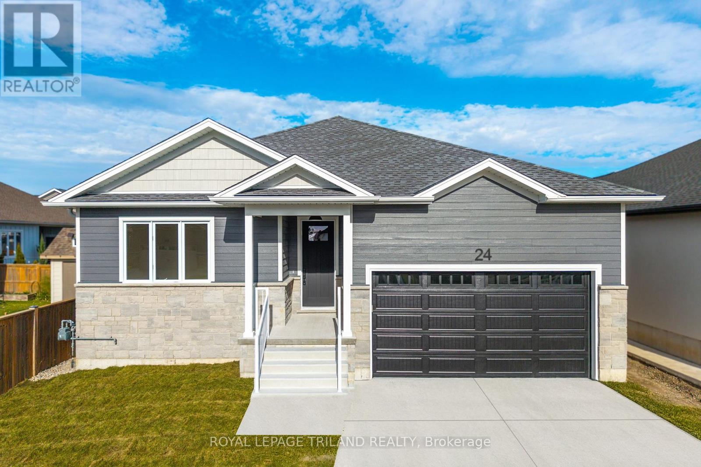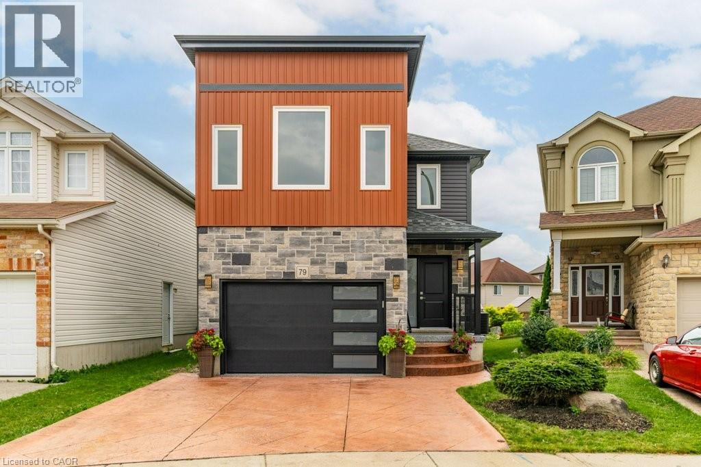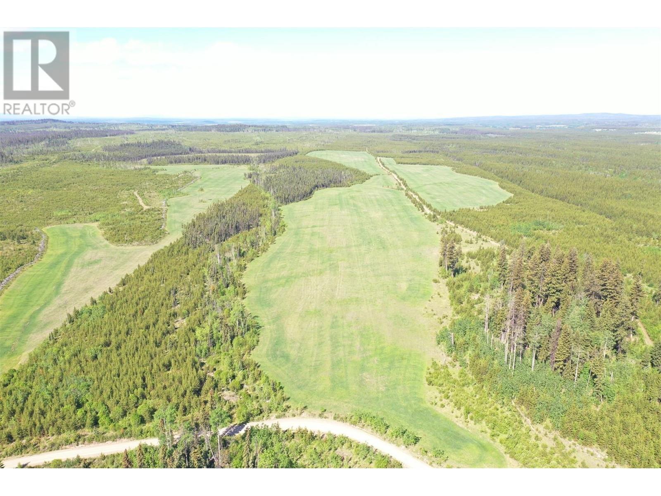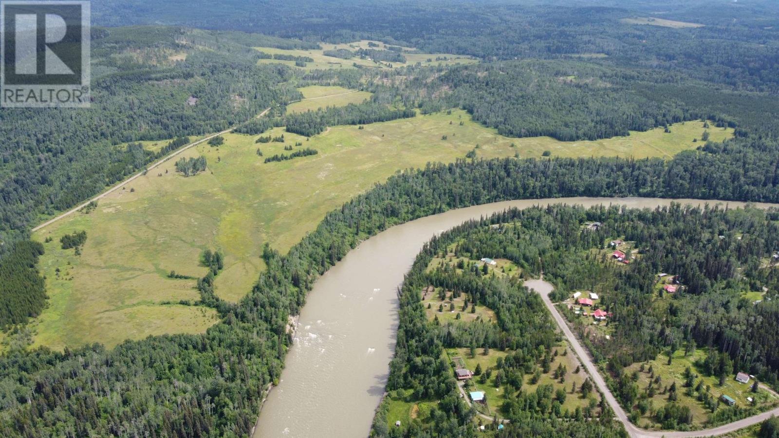38 Esmond Crescent
Toronto, Ontario
This beautiful detached home is recently renovated with over $$$ in high qualities upgrades, features gorgeous hardwood floors that run seamlessly throughout, Brand New stylish stairs for the whole house, a professionally designed Brand New modern kitchen: Granite Counter top, back splash and Brand New stainless steel appliance, high quality cabinet and lovely breakfast area. Brand New washroom, Large lower-level recreation space and additional bedroom complete the interior. Enhanced by the contemporary installation of new LED lights and pot lights. Great Location! Situated on a quiet corner of a peaceful street, Large window with a lot of natural light. It is just a 10-minute walk to Walmart and Costco, and only 5 minutes to schools and parks offering true convenience and tranquility in a central location, perfect for family living. Several renovated detached homes are located in this neighborhood, making it a prime area with great potential for additions or redevelopment. (id:60626)
Highland Realty
2626 Delphinium Trail
Pickering, Ontario
Hardwood Flooring In All Main Areas, Pot Lights & Double Car Garage The Open Concept Second Floor Includes A Great Room With A Walkout To An Oversized Deck The Primary Bedroom With A 5 Piece Ensuite, Walk-In Closet, & Walk-Out To A Private Balcony. This Home Was Newly Built & Is Still Under Tarion Warranty, Close To All Major Amenities Including Highway 407/401, Go Transit, Schools, Pickering Town Centre, Durham Live Resort, Seaton Trail & Much More Walk From A New School , And An Upcoming Retail Plaza Delivering Unmatched Future Value And Convenience. (id:60626)
Homelife/future Realty Inc.
7 Maplecrest Road
Springwater, Ontario
Midhurst home on a quite very low traffic street. 4 bedroom, 2 1/2 baths, 2473 sq ft finished, double garage with inside entry on a large treed private 97 ft x 176 ft level useful lot. Septic replaced in 2009. Open concept eat-in kitchen with stainless steel appliances, overlooks the family room with gas fireplace and walkout to the private backyard. Windows and front door have been replaced. Hardwood floors on main and bedroom levels. Primary suite with double closets and ensuite bath. Original owners, pride of ownership! Midhurst community has trails, Willow Creek, pharmacy/general store, churches, school, community center, tennis & rink all in the village. Golf & skiing nearby, Snow Valley minutes away. (id:60626)
Royal LePage First Contact Realty
Royal LePage Locations North
V/l River Line
Harwich Township, Ontario
Discover the perfect blend of privacy, natural beauty and endless possibilities with this 33-acre property. A true retreat from the everyday, this expansive parcel offers a serene country setting. Backing onto the Thames River, this property boasts water views and a ravine along the west side, adding to its scenic charm and exclusivity. Whether you envision building a luxurious private estate, a secluded getaway, or an investment opportunity, this rare find provides the space and setting to make your vision a reality. Zoned A1 (A1-1725 (farmland) and A1-1724 (Open Space), this expansive acreage offers potential income from the remaining workable land once you have built your dream home. Essential services such as gas, hydro, and water are available at River Line for easy connection. From its scenic charm to its exclusivity, don't miss this rare chance to own your ideal rural retreat! (id:60626)
Royal LePage Peifer Realty Brokerage
7 Maplecrest Road
Midhurst, Ontario
Midhurst home on a quite very low traffic street. 4 bedroom, 2 1/2 baths, 2473 sq ft finished, double garage with inside entry on a large treed private 97 ft x 176 ft level useful lot. Septic replaced in 2009. Open concept eat-in kitchen with stainless steel appliances, overlooks the family room with gas fireplace and walkout to the private backyard. Windows and front door have been replaced. Hardwood floors on main and bedroom levels. Primary suite with double closets and ensuite bath. Original owners, pride of ownership! Midhurst community has trails, Willow Creek, pharmacy/general store, churches, school, community center, tennis & rink all in the village. Golf & skiing nearby, Snow Valley minutes away. (id:60626)
Royal LePage First Contact Realty Brokerage
Royal LePage Locations North Brokerage
65 Moncrieff Drive
Toronto, Ontario
Welcome to this detached home featuring 3 spacious bedrooms upstairs and a separate entrance to a fully finished basement with 3 additional bedrooms and a second kitchen-ideal for extended family. Perfectly situated in a highly sought-after Etobicoke neighborhood, just steps from a shopping plaza and right at a TTC bus stop. Enjoy easy access to major highways, local amenities, and Humber College, making it an excellent choice for first-time buyers or investors. Exceptional value and strong potential in a prime location! (id:60626)
Real Estate Advisors Inc.
231 Dundas Street W
Greater Napanee, Ontario
ATTENTION INVESTORS!! This is a true turnkey and profitable business opportunity. This property is one of the most stately homes in Napanee with amazing interior features. Perfectly located among century homes and situated in the west end of Napanee near many local amenities making this an ideal location. Once being a single family home this property was converted into a retirement residence and now is a well run rooming house. This property offers ELEVEN (11) separate rental suites, elevator lift within the building, ample parking space, double detached garage and paved drive. With two brand new furnaces recently installed as well as air conditioning. Roof replaced November 2022. This lot also has the potential for severance of a 40 foot building lot. (id:60626)
Exit Realty Acceleration Real Estate
287 Villa Place
Waterloo, Ontario
Welcome to 287 Villa Place, a quiet, tree-lined cul-de-sac in one of Waterloo’s most family-friendly neighbourhoods! This 4-bedroom, 2.5-bath home blends comfort, functionality, and location on a large landscaped lot surrounded by mature trees in a peaceful setting. A 1.5-car deep, shop-style garage with built-in shelving and heater (2022) offers the perfect space for hobbies, storage, or year-round parking. While numerous updates inside and out provide utility and peace of mind, including windows and siding (2002), a metal roof (2013) with 50-year transferable warranty, an updated electrical panel (2016), a new hot water heater (2025) and two exterior sheds (2020 & 2023). The main floor is thoughtfully designed with a mudroom off of the garage with built-ins and 2-piece powder room for convenience, while the wood-panelled office (2013) provides the perfect space for a den, home workspace, or optional fifth bedroom. The updated kitchen (2016) showcases new cabinetry, stainless-steel appliances, countertops, composite sink, and flooring, opening to a bright living and dining area that has great sight lines and is ideal for family meals and entertaining. Completing the main level, a four-season sunroom with a wood-burning stove offers a cozy retreat overlooking the backyard, perfect for relaxing year-round. Upstairs, the spacious primary suite includes multiple closets and a renovated ensuite (2023) with a freestanding jetted tub and glass shower. Three additional bedrooms provide comfortable accommodation for family or guests, along with a renovated 4-piece bath (2020). On the lower level, a finished recreation room with pot lights adds versatile living space suited to a family room, gym, or play area. Located near Hillside Park, Bechtel Park, Moses Springer Arena, excellent schools, shopping, transit, and Universities, this home offers the best of Waterloo living... a quiet setting, mature surroundings, and a well maintained property ready for your family to enjoy! (id:60626)
RE/MAX Twin City Realty Inc.
24 Brooklawn Drive
Lambton Shores, Ontario
NEW CONSTRUCTION BY THE BEACH IN GRAND BEND | 5 BED / 3 FULL BATH DAZZLING BUNGALOW | 3178 SQ FT OF SPARKLING PERFECTION This brand new home just a 12 min walk to Grand Bend's famous Main Beach & just steps to all of your shopping needs will not disappoint, boasting flawless & superior construction & finishing around every corner! This owners truly went the extra mile in almost every room: 9 FT ceilings on BOTH levels + 15 FT vaulted great room w/ gas fireplace, 8 FT doors (almost all of them SOLID), superb quartz soft-close chef's kitchen w/ walk-in pantry & premium appliance package included, unique premium electrical & plumbing fixtures, full WET BAR / 2nd kitchen in lower level w/ same level of quality, main level laundry w/ washer/dryer included, huge master suite w/ walk-in closet, ensuite bath over heated floors, 2nd full bath on main over heated floors & w/ private entrance from sun deck w/ gas BBQ service, quality stone & tile work w/ tile showers in EVERY bathroom, lower level flooring over insulated dricore, lower level ceiling all finished w/ Rockwool Safe & Sound, extra large backyard deck, ample storage, the list goes on - this one is LOADED WITH UPGRADES & comes with a full 1 yr warranty on all trades. The side door even offers an ideal 2nd entrance for lower level as in-law or rental suite. Overall, impressive finishing & features plus quality craftsmanship are palpable throughout! Based on recent sales just doors away, this one is very tough to beat at this price, even without considering the top quality location. The lot, due to it's ideal end location for lots with this orientation only has a neighbor on one side of the home and it's the deepest lot on this block of Brooklawn. Plus, 85% of the perimeter is already fenced in. Between the existing fence & the fact it borders almost all yard space instead of other homes, this is an exceptionally private lot for this neighborhood. This one ticks all the boxes! (id:60626)
Royal LePage Triland Realty
79 Winding Meadow Court
Kitchener, Ontario
This stunning 4 bedroom, 3 bathroom, 2,300 sq. ft. residence has been fully renovated offering all-new construction, systems, and finishes throughout. Designed with contemporary style and modern convenience in mind, the home is feature packed. The main level offers high ceilings, abundant windows creating a bright inviting environment in which to entertain family & friends. The custom kitchen showcases quartz countertops and backsplash, soft-close cabinetry, a full pantry wall, breakfast bar, pot lighting, and new stainless-steel LG and Bosch appliances. Four large bedrooms await you on the 2nd level. The primary suite has been reimagined with two custom walk-in closets and a spa-inspired ensuite featuring a double vanity, walk-in shower and modern soaker tub; truly, the perfect escape. Throughout the home, you’ll find premium LVP flooring, new lighting, zebra blinds & custom closets. Exterior updates include new stonework, eavestroughs, stained deck, garage door, front door, energy-efficient windows, and an epoxy finished garage and porch. A separate entrance to the basement provides potential for a future rental suite. Additional extras include new plumbing, a 200-AMP electrical panel, and R-20 spray foam insulation across the entire structure creating a super energy efficient home. Located in the sought-after Boardwalk area, close to shopping, schools, parks, trails, and major highways, this move-in-ready home perfectly blends luxury, comfort, and convenience. (id:60626)
Royal LePage Crown Realty Services Inc.
Sturgeon Point Road
Vanderhoof, British Columbia
A rare land portfolio is available for sale near Vanderhoof, BC, featuring 937.84 acres across seven titles. The property includes a mix of open pasture, hay fields, and timbered areas, some with merchantable timber ready for harest, and others showing strong second-growth potential. While a recent timber cruise is unavailable, buyers can assess volumes independently. The land presents excellent opportunities for ranching, with potential to obtain a grazing license on adjacent crown land. Zoned RR-1 and AG1. Situated off Sturgeon Point Road, just minutes from Vanderhoof and near Stuart River Provincial Park, it provides access to vast crown land ideal for outdoor recreation, especially hunting - home to moose, elk, deer. Record book was elk harvested on the property. (id:60626)
Landquest Realty Corporation
Dl 1132 Telkwa High Road
Smithers, British Columbia
Majestic one of a kind 283 acres on Telkwa High Road with over 1 mile of world famous Bulkley River Frontage. Approximately 200 acres in hay land. Fencing, cross fencing. Great views, river access and several possible building sites. Currently priced below BC Assessment valuation. Possible timber value to be determined by Buyer. (id:60626)
RE/MAX Bulkley Valley

