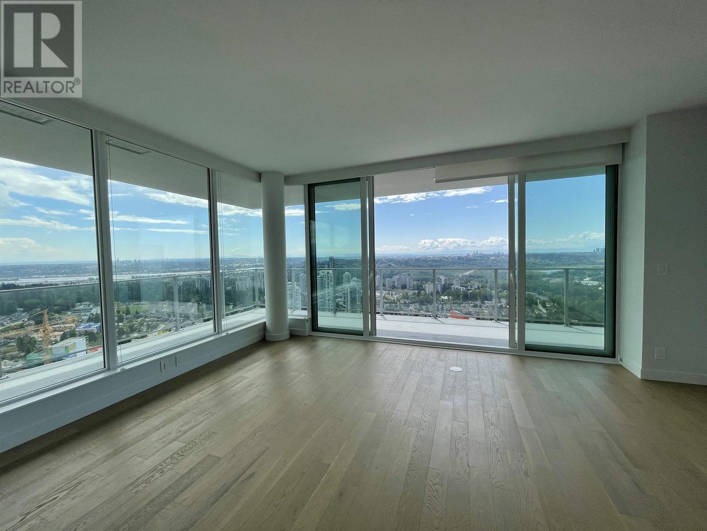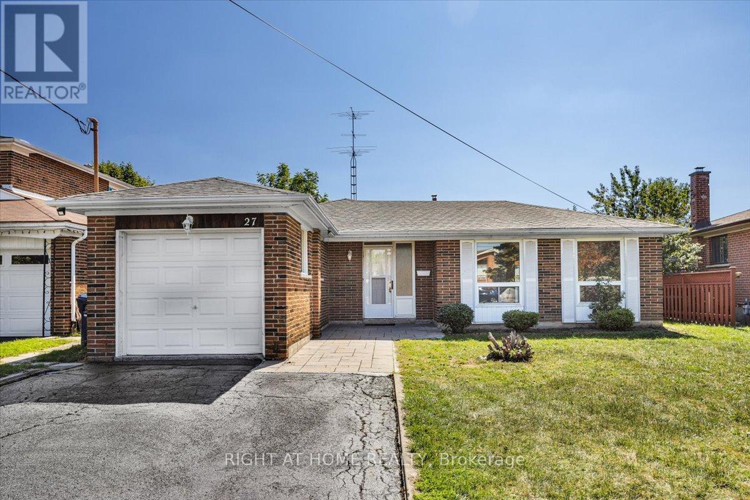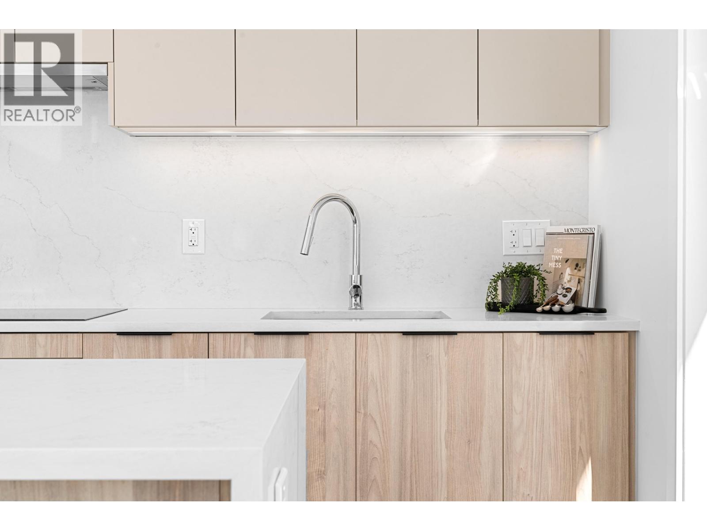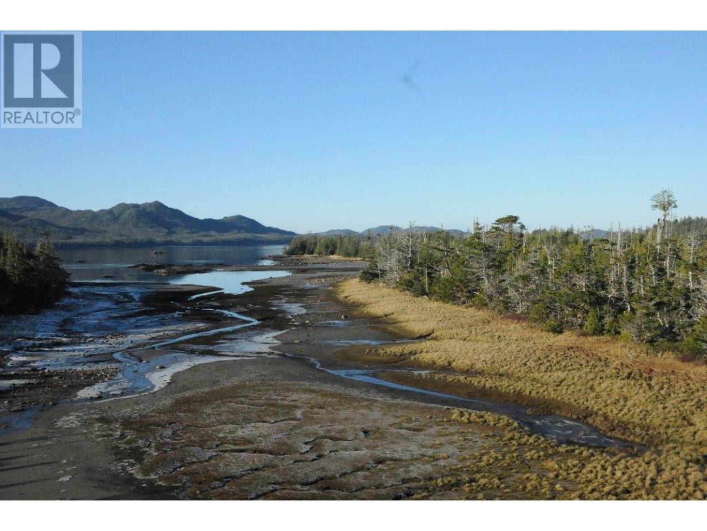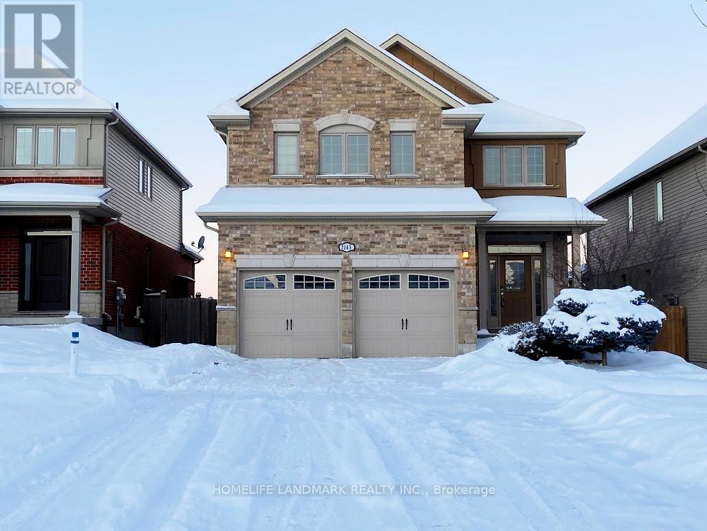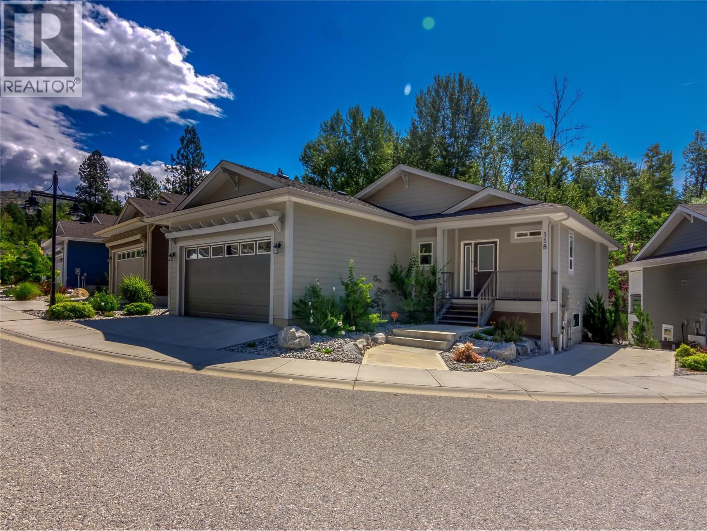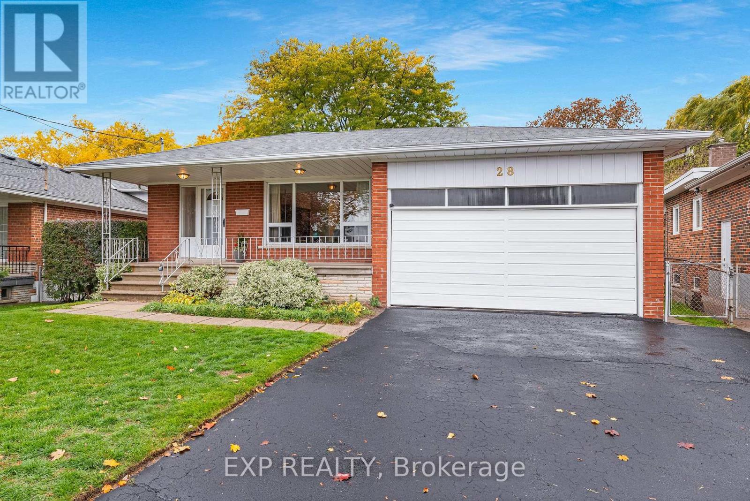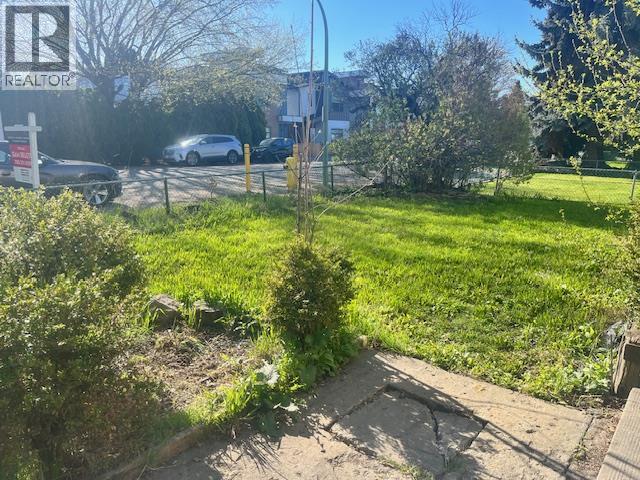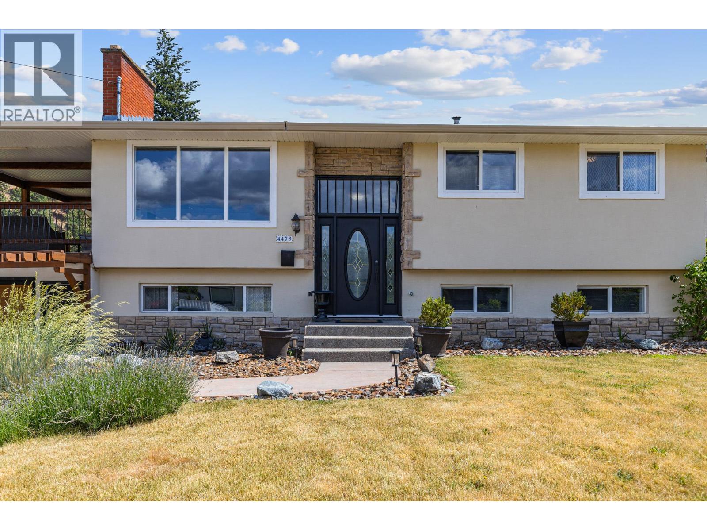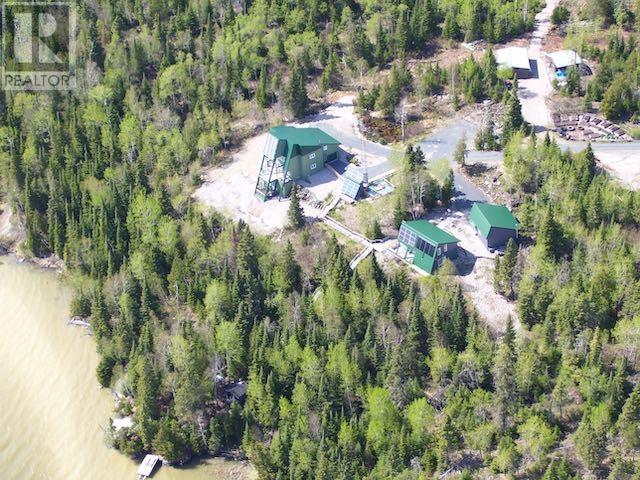4604 567 Clarke Road
Coquitlam, British Columbia
Welcome to this stunning 2-bedroom corner residence at 567 Clarke, this home blends elegance with functionality. The gourmet kitchen is equipped with a premium Fisher & Paykel stainless steel fridge, a Bosch gas cooktop, and a self-cleaning 30" wall oven-perfect for both everyday living and entertaining. Thoughtful details like quartz countertops, custom cabinetry, and spa-inspired bathrooms elevate the entire living experience. As part of Coquitlam´s tallest and most iconic tower, residents enjoy over 20,000 square ft of indoor and outdoor amenities-including a fully equipped fitness centre, yoga space, sports court, sauna, lounge, music room, and more. Plus, you're just steps away from Burquitlam SkyTrain Station, offering quick access to downtown Vancouver, SFU, shopping, dining, and parks. (id:60626)
Luxmore Realty
27 Villata Gardens
Toronto, Ontario
Welcome to this beautifully updated 3+1 bedroom, 3-level backsplit in the vibrant University Heights community! Ideally located near Keele & Finch, just steps from the new Finch LRT, a short 7-minute walk to York University, and close to all major transit options.This home offers a versatile main-floor bonus room that can be used as a fourth bedroom or family room, plus a convenient side entrance with separate access perfect for extended family or future income potential. Inside, you'll find brand-new laminate flooring throughout, fresh paint, granite countertops in the kitchen and washrooms, and all new bedroom and closet doors. Major upgrades include a new roof (2024), heat pump (2024), and furnace (2020), providing comfort and peace of mind. The property sits on a rare, extra-deep lot nearly 165 feet long, offering exceptional outdoor space for entertaining, gardening, or future possibilities. A move-in ready home fully turnkey with modern finishes, flexible living space, and unbeatable convenience this one is a must-see! (id:60626)
Right At Home Realty
203 7161 17th Avenue
Burnaby, British Columbia
A boutique collection of just 27 townhomes, located steps from Edmonds SkyTrain Station. These move-in ready homes are designed to elevate your lifestyle with unmatched convenience and refined living. Bright, open-concept layouts with 9´ ceilings maximize space and natural light. Gourmet kitchens feature quartz countertops, a waterfall island, sleek cabinetry, matching backsplashes, and integrated Italian appliances-perfect for everyday meals or entertaining. Premium finishes throughout, including roller blinds and pot lights, add a touch of modern elegance. Live just minutes from Taylor Park Elementary, Byrne Creek Secondary, parks, trails & shopping. GST REBATE for eligible first-time home buyers. Occupancy in place / MOVE IN READY . (id:60626)
Sutton Group-West Coast Realty
Dl 88 Hanson Island
Prince Rupert, British Columbia
Affordable Private Island - Hanson Island, BC. Private Island for sale in the Pacific Northwest. The island consists of 109 relatively flat acres with a history of logging. Various sites with sheltered moorage. Outstanding fishing and outdoor recreation nearby. Conservancy values. No zoning. (id:60626)
Landquest Realty Corporation
2143 Wickerson Road E
London South, Ontario
Welcome to this Stunning Executive Family Home in Byron! Experience the perfect blend of comfort, style, and convenience in this beautifully maintained 2009 Sifton-built home located in the highly desirable Wickerson Heights community. This elegant property features 4 bedrooms (3+1) and 4 bathrooms (3+1) across two spacious levels, plus a finished basement, offering ample room for family living and entertaining. The luxurious primary suite includes a walk-in closet and ensuite bathroom with a corner Azzula whirlpool tub and separate stand-up shower. The modern kitchen is equipped with stainless steel appliances, granite countertops, and a breakfast island perfect for casual meals. The open-concept living and dining areas are filled with natural light from oversized windows and feature a cozy fireplace, creating a warm and inviting atmosphere. The finished basement adds versatile living space with a 4th bedroom or den, 3-piece bathroom, and a large recreation area ideal for a home office or playroom. Step outside to a beautifully landscaped, fenced backyard with a stamped concrete patio-perfect for entertaining or relaxing while enjoying open field and pond views with no rear neighbors. Additional highlights include sound wiring on all three levels, central vacuum, an oversized double garage, and a driveway accommodating six cars. Located in a family-friendly community, this home offers easy access to top-rated schools, parks, recreational facilities, and is close to shopping, fine dining, and entertainment options. This property is move-in ready-offering modern amenities, privacy, and an inviting atmosphere. (id:60626)
Homelife Landmark Realty Inc.
1675 Penticton Avenue Unit# 118
Penticton, British Columbia
What would you define as Piece de resistance? A serene home setting along a rambling creek? Steps away from beautiful walking paths? Hiking & biking trails? This is what most people are looking for and if that is your dream, look no further. Immaculate bright beautiful creek side home. Main features: 2,635 sq. ft. of WOW! Main floor comprises 2 beds, 5 -pce ensuite & half bath. The walk out basement 1 additional bedroom & den, 4-pce bath and patio doors leading to rear garden with covered patio and electric awning. Double car garage with high ceilings plus additional exterior parking spot. Inclusive of gas barbeque outlet or add that gas fire pit you have been dreaming of for those lovely, yet sometimes, chilly evenings. This is just a snippet of what this home offers. Call now and own something truly out of the ordinary! Some of the interior photos have been virtually staged. This listing is brought to you by ROYAL LEPAGE LOCATION WEST. (id:60626)
Royal LePage Locations West
28 Aviemore Drive
Toronto, Ontario
Solid 3-bedroom bungalow backing onto a scenic ravine lot in a high-demand neighbourhood. This well-maintained home offers great potential for renovators, investors, or end users looking to personalize. Functional layout with spacious principal rooms and abundant natural light throughout. Quiet, mature street close to shopping, transit, schools, and amenities. Enjoy peaceful views and added privacy with no rear neighbours. A rare opportunity to add value in a prime location. Don't miss out! (id:60626)
Exp Realty
2166 Aberdeen Street
Kelowna, British Columbia
This expansive 9-bedroom, 3-bathroom property with a single garage and alleyway access offers incredible potential for development. Zoned MF4, this site is primed for multi-family development. And with a land assembly, up to 6 stories can be built. While the house itself is in poor condition and a tear down, an estimated renovation quote of $177,000 is available should you choose to restore the property. A detailed proposal can be shared upon request. Alternatively, the property could serve as a boarding home in its current state, if renovated. The seller has already prepared development plans for a triplex, featuring a duplex with rear access and a charming detached home at the front. Once built, the three units could be sold separately. Located in a highly sought-after and rapidly developing area, this property is just 450 meters from KGH. For even greater potential, consider combining with neighboring properties to pursue up to a 6-story development approval. Demolition costs are approximately $25,000 (with a quote available), and there is NO ASBESTOS on the premises. A pre-demolition inspection report is available to verify this. This is a prime location and lot, offering a wealth of opportunities for the savvy investor or developer. The appraisal of this property is $1.35 Million and a copy is attached in supplement. Pictures are of the completed product once constructed as well as some current pictures. (id:60626)
Royal LePage Kelowna
4479 Wasilow Road
Kelowna, British Columbia
Nestled in one of the most sought-after locations in the Lower Mission, this stunning 4-bedroom, 3-bathroom home has been thoughtfully renovated and is ready for you to make it your own. Just a short stroll from OKM Secondary School and the brand-new Dehart Park, this home is central to all amenities. Step outside to discover your private oasis—a fully fenced backyard that provides both seclusion and space to build a charming Carriage Home, perfect for guests or enjoying extra income should you desire to. Picture summer days spent lounging around the above-ground pool, or hosting gatherings on the expansive deck, ideal for entertaining family and friends. With its blend of modern amenities and welcoming charm, this home is truly a gem that you won’t want to miss! (id:60626)
Coldwell Banker Horizon Realty
807 - 1900 The Collegeway
Mississauga, Ontario
Welcome to The Palace, one of Mississauga's most prestigious and highly sought-after condominium communities. This upscale residence offers a wealth of amenities, including concierge, fitness centre, indoor pool, car wash station, underground visitor parking, and more. This desirable 2-bedroom, 2.5-bath "07" model boasts a tranquil easterly exposure, offering treetop views of the picturesque Sawmill Valley Trail. Spanning 1,732 sqft, the unit features a thoughtfully designed and functional layout. The tasteful open-concept living and dining area is perfect for everyday life, accentuated by stylish wainscoting and complete with a cozy gas fireplace and custom built-in bookshelves. The kitchen provides ample storage and sightline into the main living spaces, making it both practical and inviting. The spacious primary bedroom includes a walk-in closet, a luxurious 5-piece ensuite, and walk-out access to the oversized balcony. The second bedroom, accessed through elegant French doors, also features a walk-in closet, its own 4-piece ensuite, and walk-out to the balcony. Life at The Palace offers sophisticated, resort-style living with all the conveniences of a central location-yet comfortably removed from the city's hustle and bustle. Experience refined living at its finest. One underground parking space close to the elevator and a sizeable storage locker also included (id:60626)
Royal LePage Real Estate Services Phinney Real Estate
5342 Mullen Bn Nw
Edmonton, Alberta
Discover your dream home in highly desirable Mactaggart boasting, 7 bedrooms, 5 full baths & a fully FINISHED basement. Open Concept Main level highlights, a flex room, living room, formal dining & a bedroom with full En-suite. 2 FIRE places. A Grand foyer entry with SOARING ceilings create an abundance of natural light. Extensive use of HARDWOOD granite & custom tile. Curved staircase leads to the upper & lower level. GOURMET kitchen provides, dark wood cabinetry, granite counter tops, an ISLAND bar & walk-thru pantry with high end S/S appliances. Upstairs, 4 GENEROUS bedrooms include 2 primary bedrooms with LUXURIOUS 5 pce En-suite & Walk-in closet. 2 other bedrooms are accessible to a JACK & JILL bath. Basement consists of 2 EXTRA bedrooms, 2nd living room, media/theatre room, WET bar, kitchen & a full bath. Low maintenance front & back yard. An Oversized HEATED garage with floor drain, an exposed AGGREGATE driveway, Central AC, Water SOFTENER & so much more this home has to offer. SEEING IS BELIEVING! (id:60626)
Century 21 Smart Realty
164 Doves Rd
Oxdrift, Ontario
Spectacular property located less than 5km from downtown Dryden in unorganized township boasting 6.7 acres with 2 separate homes both built since 2001! The ultimate property with amazing views of the West arm of Wabigoon Lake, and a plateau of shoreline with a lakeside deck, dock, sauna, & boat ramp with manual lift. All areas of the property have the ultimate privacy from the surrounding neighbours and both homes were built as active solar homes with the info listed for the larger home, plus there is a 895+/-sq.ft., 1 &1/2 storey, 2 bed, 1-3pc bath, built in 2001 for guests/rental home and an additional 2 car oversized garage. **Hydro and propane costs listed are the totals of both homes. The property is capable of living off the hydro grid! Back-up generator comes with property for any lengthy power outages. Both homes built as energy efficiently as possible and are super-insulated, to be capable of off grid living, as evidenced by utilty costs listed above which are the totals for both homes & garages. Includes all appliances and some furnishings. (id:60626)
Sunset Country Realty Inc.

