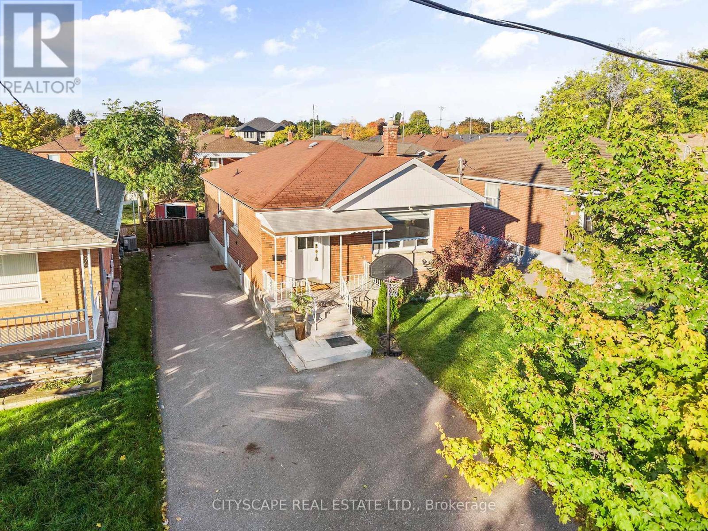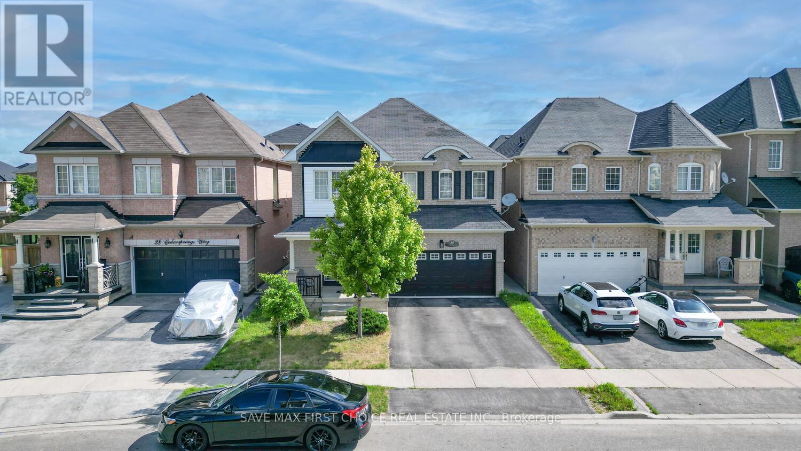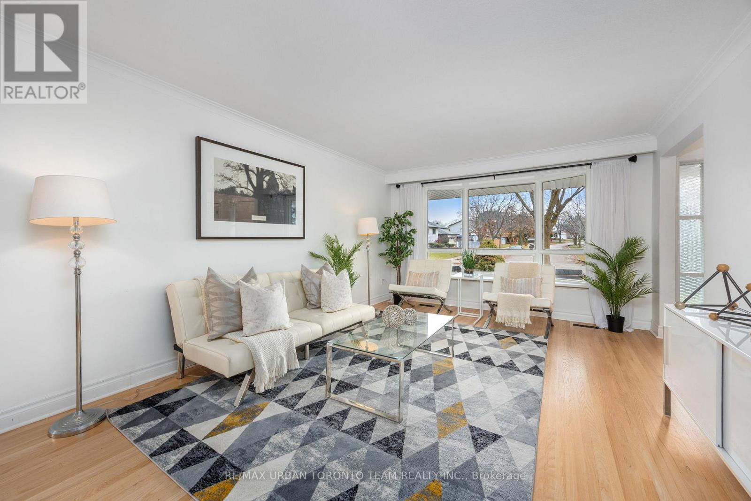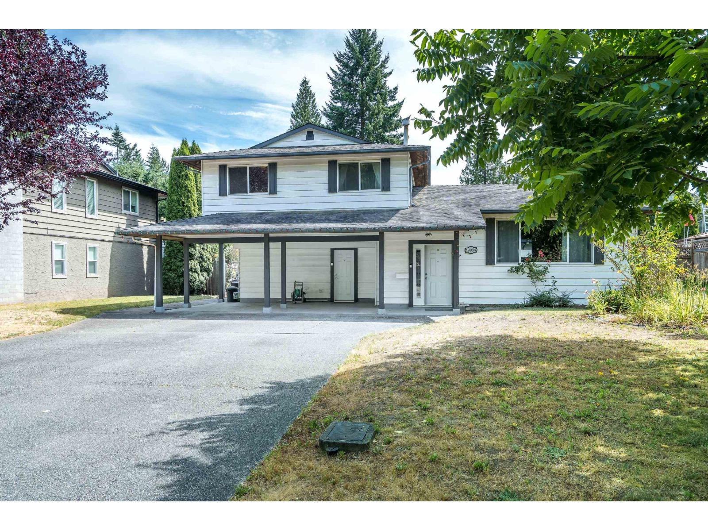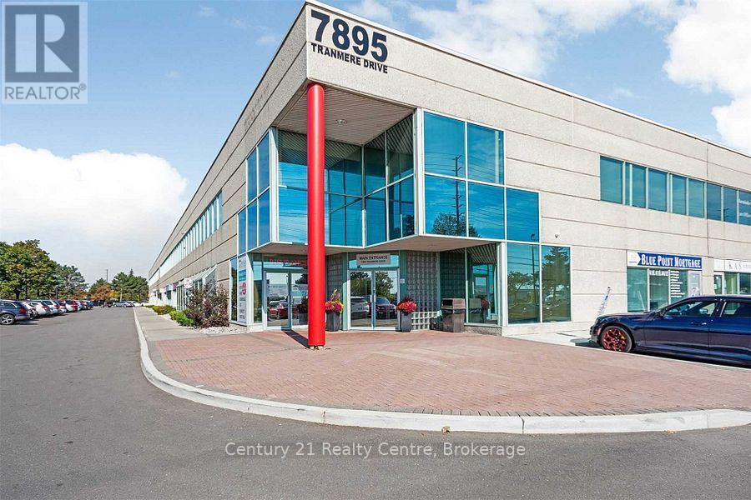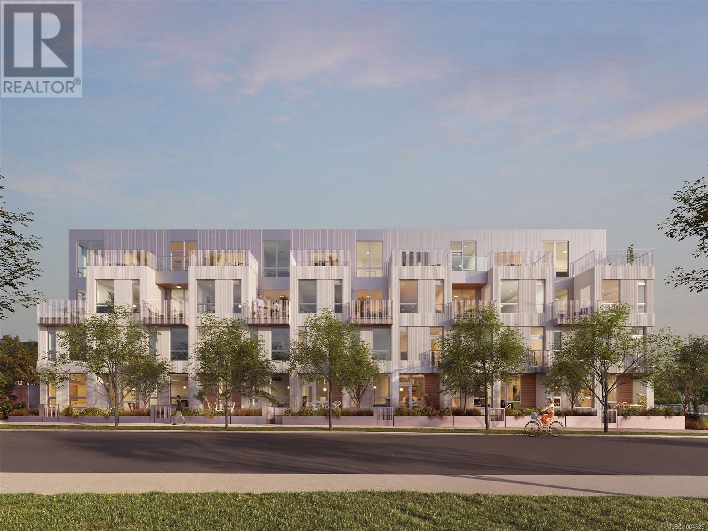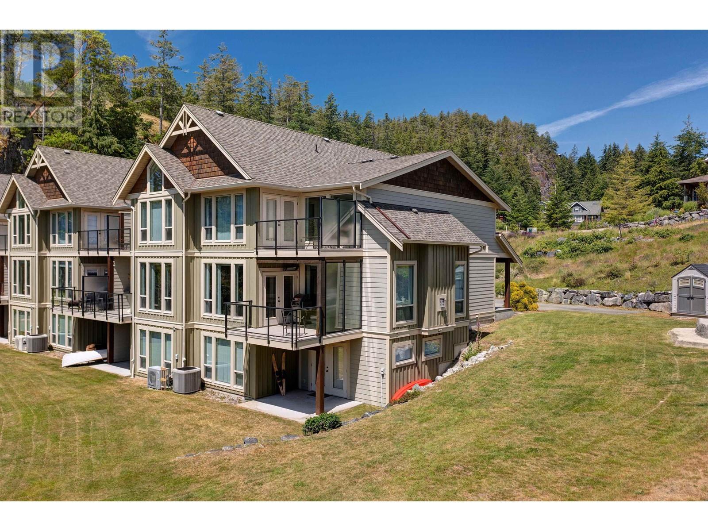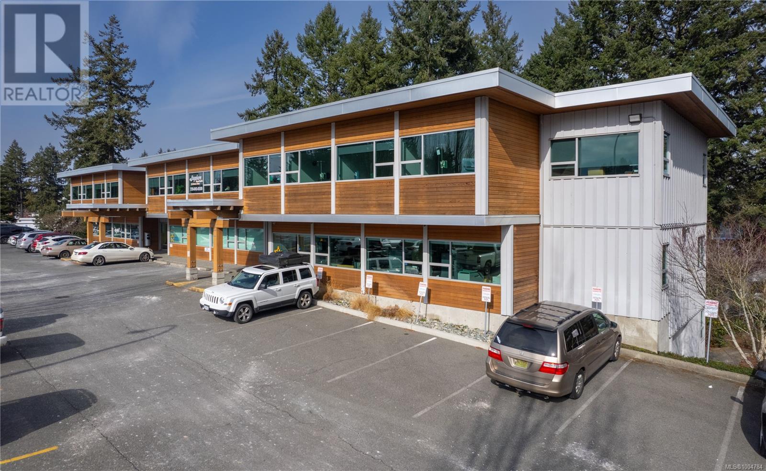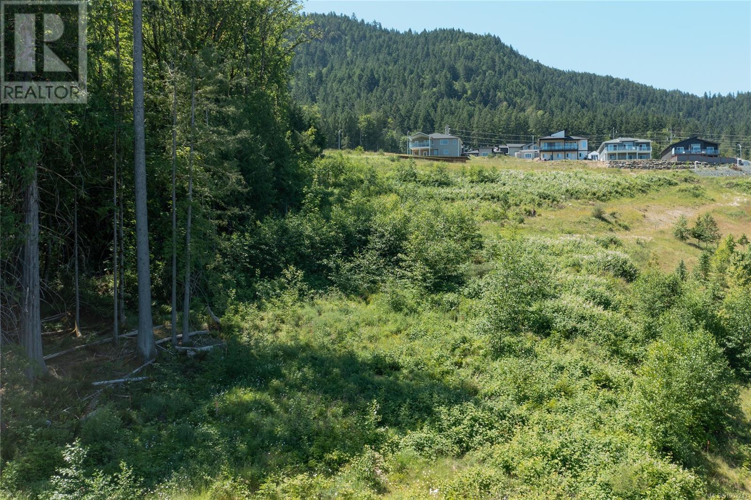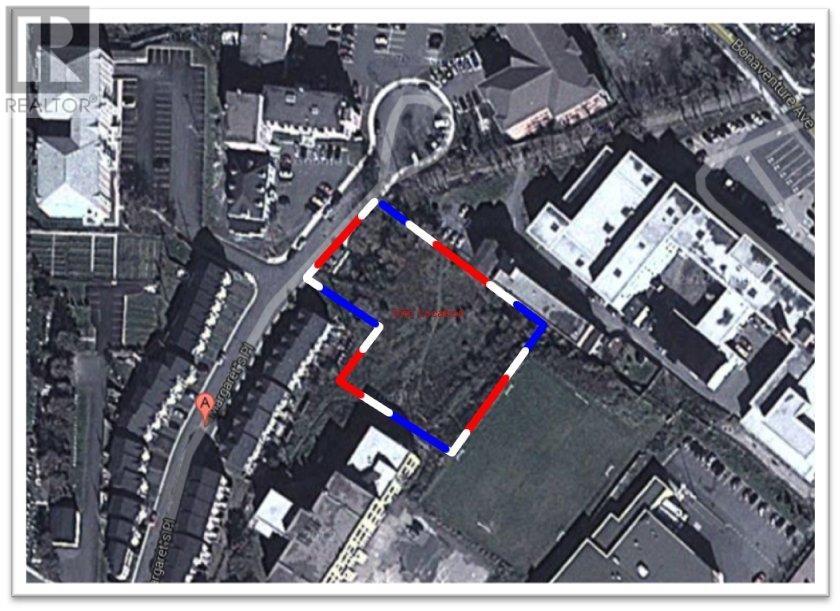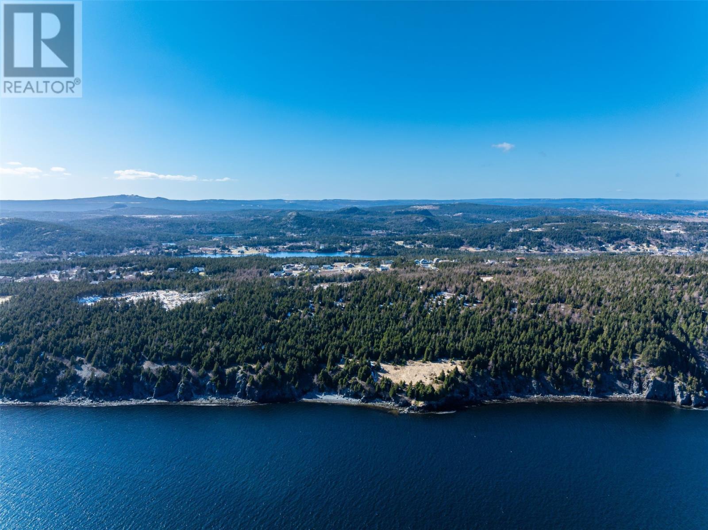53 Warnica Avenue
Toronto, Ontario
Welcome to 53 Warnica Ave! This charming and spacious 3+3 bedroom bungalow sits on a generous 40 x 125 ft lot in one of Etobicoke's most sought-after, family-friendly neighbourhoods. The main floor features a bright living and dining area with beautiful laminate flooring, a functional kitchen, and three well-sized bedrooms with a 4-piece bathroom. The home features a SEPARATE SIDE ENTRANCE leading to a clean, bright LEGAL BASEMENT with 3 additional bedrooms, a full kitchen, a living & Dining area, and a 3-piece washroom-ideal for rental income, in-law suite, or extended family living. Building permit and floor plan is attached for review. Enjoy abundant natural sunlight throughout the day with the home's east-facing orientation. Conveniently located close to Islington Subway Station, parks, Costco, and major highways (QEW & 427) Located near top-rated schools including Castlebar Junior School, Norseman Junior Middle School, and Etobicoke Collegiate Institute, all known for their excellent academic reputation where your kids will thrive. Catholic and private schools are also neighbourhood. Move-in ready and full of potential-a fantastic opportunity in the desirable Islington City Centre neighbourhood! --EXTRA--- Rental hot water tankless 55$/Mo, Roof (6years),Furnace (humidifier)& Air Conditioning (3Years) as per seller. All the appliances are in working condition (selling as is). Basement can be easily rented for 2200-2500$ monthly, with easy access to islington station. (id:60626)
Cityscape Real Estate Ltd.
30 Cedarsprings Way
Brampton, Ontario
30 Cedarsprings Way Where Comfort Meets Cashflow! A Family Retreat + Income Generator in the Heart of Brampton's Sought-After Sandringham-Wellington Community! Step into a home that feels like it was made just for you whether you're looking to upsize, invest smartly, or create unforgettable memories with loved ones. Top Features That'll Make You Fall in Love: 1)100% Carpet-Free Living Say goodbye to allergens and hello to sleek, modern floors throughout. 2)4 Spacious Bedrooms Designed to grow with your family, each room offers space, sunlight, and tranquility. 3)Dedicated Main-Floor Office Your productivity zone for remote work, reading, or even your side hustle. 4)Inviting Living Room with Fireplace The cozy heart of the home perfect for Netflix nights, game days, and holiday gatherings. 5)Chef-Inspired Kitchen + Walk-Out to Deck Cook, dine, and entertain with ease, with seamless flow to your private backyard retreat. 6)2-Bedroom Basement Apartment Complete with separate entrance, full kitchen, 3-piece bath, and walk-in closet. Currently rented for $1,800/month your built-in mortgage helper from day one! Why You'll Love This Location: a) Just minutes from Hwy 410 perfect for commuters b) Surrounded by top-rated schools peace of mind for growing families c) Close to parks, trails, and playgrounds stay active & connected d) Near hospitals, worship places & shopping convenience at every corner e) Quiet, family-friendly street with pride of ownership all around More Than Just a Home Its a Lifestyle Investment Whether you're a first-time buyer looking for income support, an investor seeking a turnkey rental opportunity, or a family ready to upgrade into something truly special this home delivers on every front. Hit play, take the tour, and feel the story of this home unfold in real time https://youtu.be/gNQ1FRwn8QM (id:60626)
Save Max First Choice Real Estate Inc.
12 Wardencourt Drive
Toronto, Ontario
Beautifully Upgraded 3+2 Bedroom Home in a Quiet, Family-Friendly Neighbourhood - Move-In Ready. Welcome to this exceptionally renovated backsplit offering 3 bedrooms and 2 bathrooms on the main levels, plus a fully separate 2-bedroom basement apartment with its own entrance, full kitchen, living area, and private laundry rough-in-perfect for multi-generational living or additional rental income. Over $150,000 in upgrades completed, including new flooring (2025), new tile in kitchen and bathrooms, updated baseboards, refinished white oak hardware throughout, redesigned basement layout with two proper bedrooms, and stunning custom millwork in the basement kitchen. The basement also features a new bathroom (2021), new insulated floor & vinyl flooring, and a recently revamped furnace (2023 internal components replaced), $5000 in new appliances (2025).The sun-filled main level features a bright, functional layout, spacious living and family rooms, and a beautifully updated kitchen with marble countertops, new sink, and plenty of counter space. Walk out from the dining area to your side deck, overlooking a huge private backyard-ideal for kids, pets, or outdoor entertaining. Located in a quiet and safe neighbourhood, this home is walkable to transit, close to excellent schools, parks, shopping, hospital, library, and the L'Amoreaux Sports & Tennis Centre. Move-in ready with endless versatility-live comfortably while generating income or hosting extended family. (id:60626)
RE/MAX Urban Toronto Team Realty Inc.
19934 45a Avenue
Langley, British Columbia
Welcome to your new home on one of the best streets in Langley City with Hunter Park out your front door. This lovely 3 level split home boasts of a beautiful open concept kitchen which is a perfect gathering space with a huge quartz island and a great room with a cozy gas fireplace. Entertain in style while preparing meals with quartz counter tops, a stunning modern backsplash, and all stainless steel appliances include a fabulous 5 burner gas stove. Nicely maintained with 3 good size bedrooms up. Enjoy movie nights in the big family room with a gas fireplace. The backyard is fully fenced with 2 patios to enjoy morning coffee or an evening beverage. Bonus 2 storage sheds. (id:60626)
Century 21 Coastal Realty Ltd.
201 550 Pacific Street
Vancouver, British Columbia
Enjoy daily walks along the seawall at your doorstep in vibrant and beautiful Yaletown! This RARE corner unit has floor-to-ceiling glass windows, and it's THE ONLY HOME ON THIS LEVEL making it very quiet, private, and convenient. The tranquil S/E outlook faces the lush trees and manicured courtyard. Plenty of space in this 2-bedroom, 2-bath, with a formal office, a pantry, and an outdoor patio. The dining room can fit an 8+ person table, and the open-concept kitchen has granite counters, stainless appliances, and a gas stove. The 2nd level is so convenient, you can avoid the elevators and take the stairs down to the lobby for easy access, perfect for pet owners. Nice gym, pool & hot tub! Don't miss out on this rare opportunity in one of the best locations Downtown. (id:60626)
RE/MAX City Realty
207 - 7895 Tranmere Drive
Mississauga, Ontario
This is a rare investment opportunity to own a condo office unit in a clean, well-maintained professional building, ideally located near the sought-after Airport Corporate Centre. The unit features: Reception area, Lunchroom, Boardroom, Five private offices and Common workspace. Perfect for businesses seeking a prime location, this building offers ample visitor parking and is conveniently situated near the intersection of Dixie and Derry Road. With easy access to Highway 410 and 427 and just minutes from Pearson Airport, it provides exceptional connectivity within one of the GTAs most strategic business hubs. Condo fees include utilities. On-site property management. Square footage, condo fees, and taxes as per the seller. (id:60626)
Century 21 Realty Centre
406 335 Beechwood Ave
Victoria, British Columbia
Introducing Summerhouse — Aryze Development’s newest collection of homes in the cherished coastal neighbourhood of Gonzales in Victoria, BC—just steps from the Salish Sea. Every home at Summerhouse is designed with quality and care. All homes feature oversized windows with custom light-filtering window coverings, locally sourced millwork and a designer lighting package. Bathrooms are finished with Italian sourced continuous tilework, modern floating vanities with undermount lighting and premium quality European quartz countertops. Kitchens showcase a comprehensive, fully integrated Bertazzoni appliance package and custom-crafted floor to ceiling millwork. In addition to these features, Penthouse 6 offers a generous two bedroom interior layout, with an oversized skylight in the main living area, an expansive dual-access private terrace with a custom retractable awning and an elevated appliance and finishing package. Designed in collaboration with Cascadia Architects, the exterior of Summerhouse embraces natural Pacific Northwest materials—warm wood, earthen brick and modern cladding—creating a timeless architectural expression grounded in simplicity and enduring quality. (id:60626)
Alexandrite Real Estate Ltd.
50 4622 Sinclair Bay Road
Egmont, British Columbia
Lock & Leave Oceanfront Living - Stunning corner end unit 3 level Walkout Townhome overlooking a Marina and the main boating channel into Pender Harbour. This Immaculate 2720 square ft 3 Bedroom & 4 Bathroom home has been gently used and is the perfect lock and leave recreational/ retirement home. Spacious Open Concept living on the main floor with 16 ft Vaulted Ceilings, spacious living room, kitchen, and eating area. 2 spacious Bedrooms & Loft up each with their own bathroom. Fully developed lower walk out level with family room, games room, large bedroom & 4 pce bathroom. Incredible views from all levels. 3 patios, attached single garage, A/C, and gas fireplace. Annual Cost of $12,600 per year includes Strata Fees, Property Taxes, Maintenance, Landscaping & Contingency. Call for details. (id:60626)
204 1650 Terminal Ave
Nanaimo, British Columbia
Well appointed professional office spaces in a prime, central Nanaimo location. Conveniently within walking distance to nearby services, shops and restaurants and just minutes from the BC Ferry and Seaplane Terminal. The well-designed layouts offer flexibility for customization with minimal adjustments. Ideally seeking professionals like Lawyers, Doctors, Engineers, or Accountants. These executive offices provide lots of natural light , ample parking and some ocean views from the back offices and staff areas. For sale with MLS 1004788 (id:60626)
460 Realty Inc. (Na)
128 Rollie Rose Dr
Ladysmith, British Columbia
Attention Developers. This is a 0.47-acre lot in an exceptional location with significant potential for development or as a holding property and maturing asset. The multi-family zoning will allow for seven townhomes, the development permit is in place, and the site is relatively flat with a small treed area at the back of the parcel. There is opportunity to partner with the current owner to complete the civil earthwork and servicing. This is centrally located in Ladysmith, with exceptional schools, parks, and minutes to the ocean. Holland Creek Estates is celebrated for its dedication to environmental preservation and the integration of natural beauty throughout the community. Outdoor lovers will appreciate immediate access to scenic trail networks, including the well-known Holland Creek Trail and the more rugged Heart Lake Trail. Come have a look and see what real potential looks like. (id:60626)
Sotheby's International Realty Canada (Vic2)
50 Margaret's Place
St. John's, Newfoundland & Labrador
Prime center city development property with approvals in place for a 44 suite condo or apartment project. Site is leveled and cleared. Municipal services in the street. Sales package includes architectural and engineering plans. LUAR and other city approval information available. Could be developed as a personal care home or other related usage. (id:60626)
Royal LePage Atlantic Homestead
60a Ridge Road
Holyrood, Newfoundland & Labrador
Discover the potential of this expansive 30-acre parcel of land in the vibrant and growing community of Holyrood. With an impressive 1450 feet of ocean frontage, this property offers breathtaking views and endless possibilities for development. Property Highlights: - Location: Holyrood, NL - Size: 30 acres - Ocean Frontage: 1450 feet - Utilities: Water and sewage hookup available - Access: Convenient access from Ridge Road Development Potential: This prime piece of land is perfectly suited for a variety of housing styles. Imagine the possibilities: - Coastal luxury homes with stunning ocean views - Charming cottages for a peaceful retreat - Modern houses for families and professionals (Concept Plot Plan available) Community Benefits: Located in the robust and growing community of Holyrood, this property offers: - A welcoming atmosphere with a strong sense of community - Proximity to local amenities, schools, shops, and recreational facilities - Opportunities for outdoor activities such as boating, fishing, and hiking etc. Whether you’re an investor, developer, or someone looking to build your dream home, this property offers a unique opportunity to create something truly special. Don’t miss out on this chance to develop in one of Holyrood’s most desirable locations! (id:60626)
Hanlon Realty

