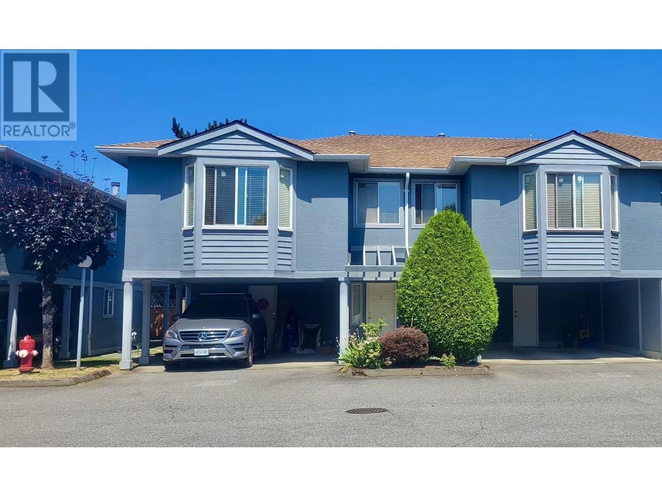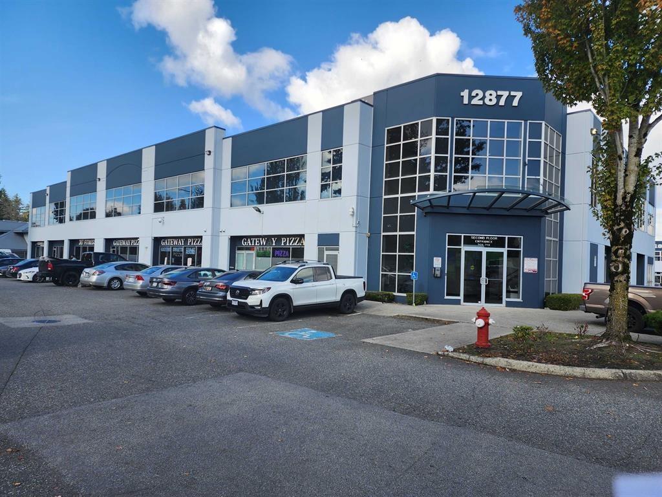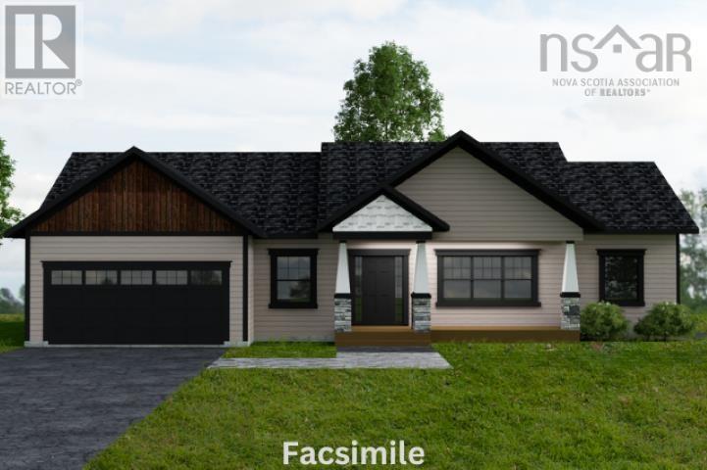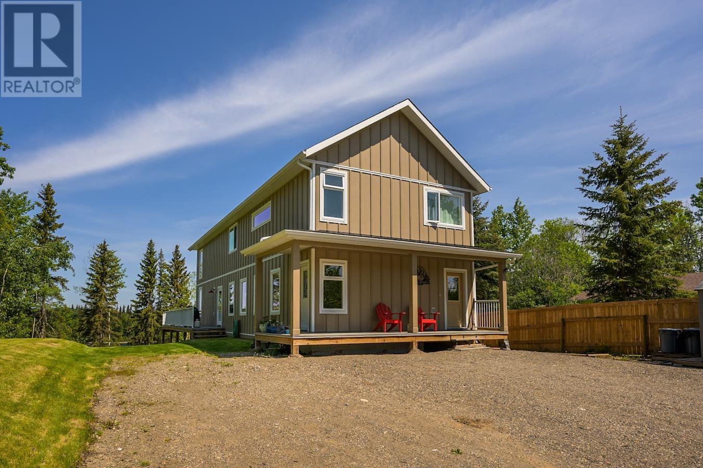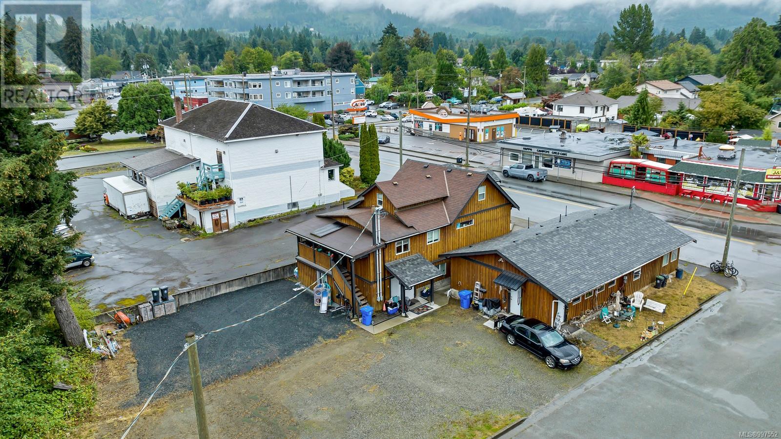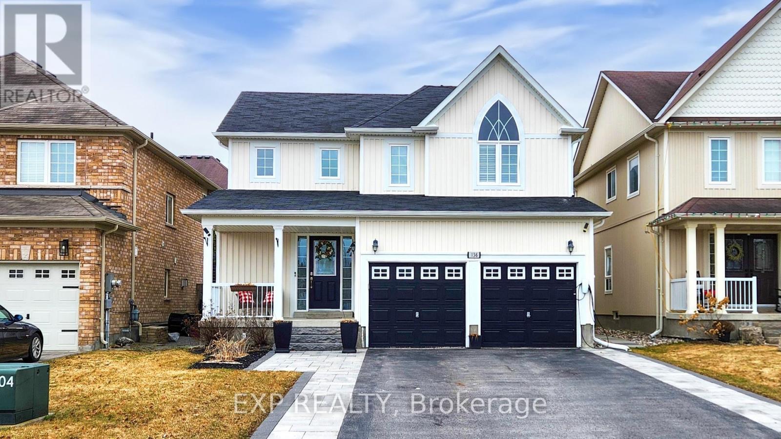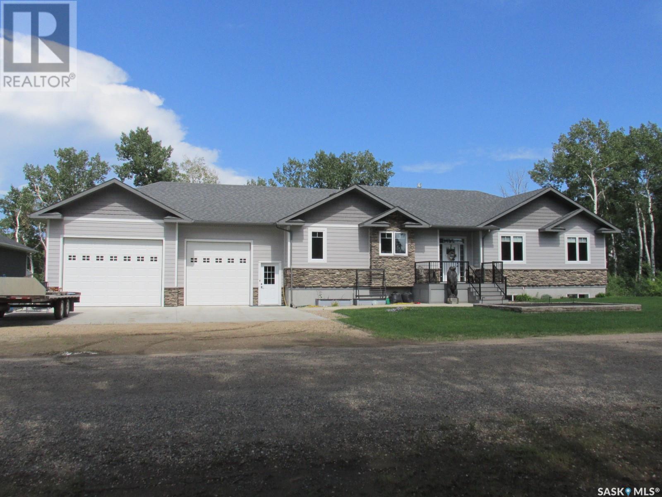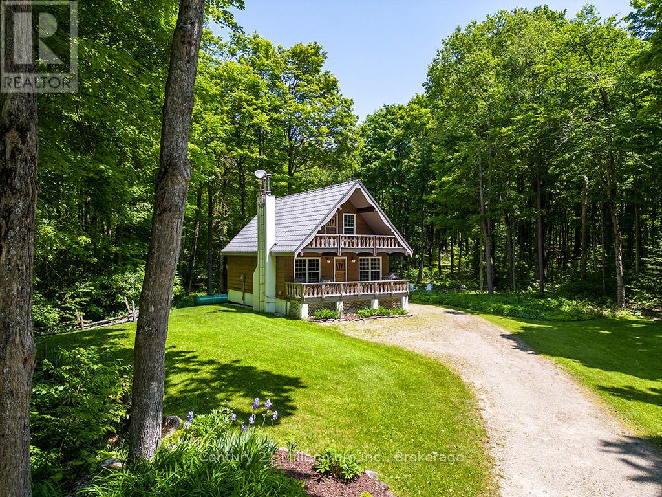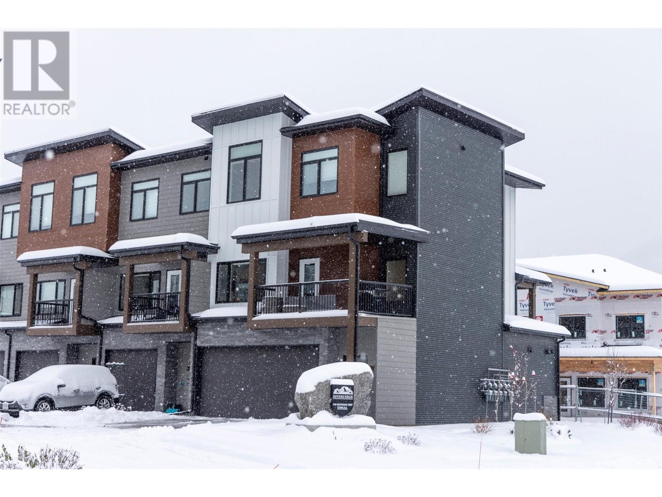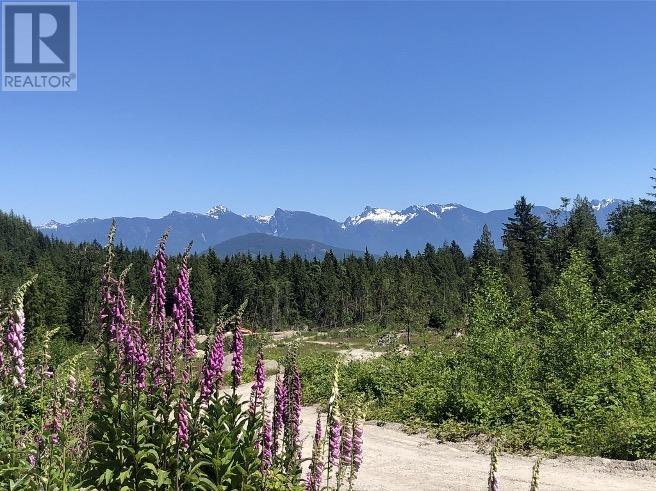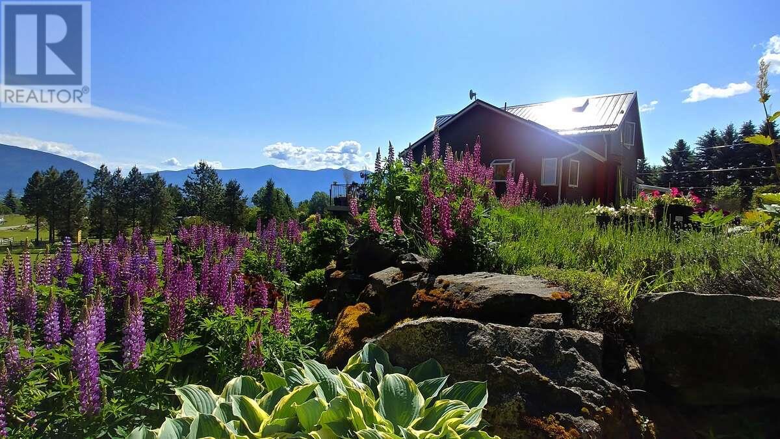4 3600 Cunningham Drive
Richmond, British Columbia
Rarely available two-level townhome in central area, Oaklane Place at Garden City and Cambie. The most continent location and close to everything you need. This excellent corner unit sitting at quiet side of the complex. Features spacious and functional layout with 1522sqft inside space, 3 general sized bedrooms upstairs with updated kitchen and living area, Complete separate studio downstairs with updated bathroom and own kitchen as mortgage helper, Very well kept unit with low maintenance fee. Great opportunity for living and investment. First showing on open house Sat & Sun ,July 26,and July 27 2-4pm (id:60626)
Luxmore Realty
214 12877 76 Avenue
Surrey, British Columbia
Located right above Gateway Pizza with high exposure on busy 76 Avenue, this versatile office space offers an incredible opportunity for your business. Whether you're setting up a professional office, clinic, or studio, this space can accommodate a variety of uses. Surrounded by thriving businesses and constant foot traffic, your visibility is unmatched. All this at an amazing price of only $1000/sqft - a rare find in such a sought-after area! (id:60626)
Century 21 Coastal Realty Ltd.
11 170 Run Lake Lane
Harrietsfield, Nova Scotia
Marchand Homes presents The Avalon plan on a large 8.11 acre lake front property, only 20 to 25 minutes to Dalhousie University or the QE2 hospital. This open concept design features 3 bedroom,2 full bathrooms. Great Room, kitchen with 3' x 7' island, and good size pantry, Quartz counter tops in the Kitchen, dining room, with a Patio door to the partially covered 14'.6" x 10' back deck. Mudroom/ laundry at the garage entrance. Spacious Primary bedroom with a large walk-in closet and 5 piece ensuite with two sinks, a free standing tub, shower, two additional good size bedrooms and a 4 piece main bathroom. Loaded with an abundance of value added items. Ductless pump, Energy Efficient and Energy Star Certified Low E & Argon windows, high quality 12 mil laminate flooring, shaker style kitchen, soft cabinet closures, Basement can be finished to create more living space. In-law suites are allowed. We can make modifications or pick a different plan if you like, and we can help. (id:60626)
Sutton Group Professional Realty
28240 Ness Lake Road
Prince George, British Columbia
This property at 28240 Ness Lake Rd offers a perfect blend of lake lifestyle and modern comfort. Built in 2022 by Lambert Built Ltd., this home features five bedrooms and three bathrooms, making it ideal for families or those who love hosting guests. The main floor welcomes you with a spacious entrance and a convenient laundry area, leading into an open concept kitchen and living room with vaulted ceilings and high end finishes. Upstairs, you'll find generously sized bedrooms, including a primary suite with stunning lake views. The basement includes a separate two-bedroom suite with its own entrance and laundry, perfect for tenants or weekend visitors. Located just 30 minutes from PG, this is an amazing opportunity to embrace lake living without a big commute to and from town. (id:60626)
Team Powerhouse Realty
161 South Shore Rd
Lake Cowichan, British Columbia
C-1 Commercially zoned investment property in Lake Cowichan represents a great opportunity to perhaps live in one of the units & have the others help pay the mortgage. There are 2 separate buildings with 5 total rental units. Larger building has a 5 bedroom suite that takes up the main & upper levels & 2 one bedroom suites in the lower level. The second building is a rancher style with a 2 bedroom suite on one side & a 1 bedroom suite on the other side. In the last 8-9 years the larger, older building was pretty much completely renovated and brought up to code. Both buildings have cedar siding, vinyl windows, good roofs & there is 400 amps total power with each unit having a separate meter in the dedicated power room. Each unit has a fridge, stove, washer, dryer, hot water tank & there is an alarm system that notifies each unit if there is fire/smoke in any of the other units. Close to restaurants, pub, shops, drug store, school, arena & a park on the river. (id:60626)
Sutton Group-West Coast Realty (Dunc)
136 Donald Stewart Crescent
East Gwillimbury, Ontario
Welcome to this inviting 3-bedroom, 4-bathroom home in the heart of Mount Albert. Where small-town charm meets every day convenience. Located on a quiet street just a short walk from Vivian Creek Park, this home is perfect for families who enjoy nature, with nearby trails, playgrounds, and peaceful green spaces. Top-rated schools, local grocery stores, cafés, and restaurants are just minutes away. Plus, with quick access to Highways 404 and 48, commuting or weekend trips are simple. Step inside to find an updated kitchen with stainless steel appliances, granite countertops, and a spacious eat-in area that's great for everyday meals or school projects. The cozy living room features large, bright windows that fill the space with natural light, making it a cheerful spot to relax. Upstairs, the private primary bedroom includes a calm ensuite and generous closet space. Two more bedrooms offer options for kids, guests, or a home office setup. The finished basement adds extra space for a home gym, playroom, or movie nights. It also includes a handy full bathroom room so there is less waiting during busy mornings. With four bathrooms and flexible living space throughout, this home is a smart and comfortable fit for modern family life. It brings together the best of peaceful surroundings, accessibility, and room to grow. (id:60626)
Exp Realty
214 Hillside Drive
Tobin Lake, Saskatchewan
Welcome to the stunning lake home at 214 Hillside Drive, Tobin Lake, SK! This executive style 1975 sq ft home built in 2019 boasts 5 bedrooms 4 bathrooms, with an open concept kitchen/dining/living space with an amazing kitchen that features granite counter tops, abundance of cupboard space, beautiful kitchen island with the sink, cabinets on both sides of the island and a drawer-microwave; walk-in pantry/kitchenette, stove pot filler. Living room has an impressive coffered ceiling plus the gas fire place and the sound system that also extends to the bedroom, deck and the garage. 3 bedrooms are on the main floor and 2 downstairs. Master bedroom has the nice recessed ceiling and the 5-pc en-suite with heated floors. Laundry on the main floor, plus there are hookups for laundry downstairs. Being a raised bungalow the basement offers larger windows and has a great family room and 2 guest bedrooms and a bathroom. This home has natural gas heat, central air, air exchanger, humidifier, on-demand water heater! The dream 35x30ft 3-car garage is heated is a great asset to house your vehicles, boats, quads or what have you. Property is located on a 0.36 acre corner lot and has a great low maintenance deck (both front and back) and the space at the front to plant your flowers. Tobin Lake is known for trophy fishing, and it’s 11 minutes to Rolling Pines Golf Course. Does lake life sounds appealing to you? Make this beautiful lake home yours today! (id:60626)
RE/MAX Blue Chip Realty
495115 Grey 2 Road
Blue Mountains, Ontario
A Nature Lover's Paradise! Tucked away on 8.7 acres of mature hardwood forest, this lovingly maintained A-frame home offers a spectacular, private retreat or full time chalet. Surrounded by protected crownland this property offers unrivalled access to hiking, mountain biking, hunting, or peaceful walks through the woods. Inside, the home features 3 bedrooms and 1.5 bathrooms, with an open-concept kitchen, dining, and living space designed for entertaining and cozy gatherings. Enjoy morning coffee or evening sunsets from one of two spacious west facing decks - one off the main living area and another from the primary bedroom on the second story. Curl up with a good book beside one of two wood-burning fireplaces or gather around the fire pit in your spacious yard. There's room for all your toys and tools with a solidly built detached double car garage plus a storage shed and chicken run for your future hobbies. The partially finished lower level offers opportunity to expand your living space, or enjoy the recreational area as it is. Adventure lovers will appreciate the proximity to Kolapore Uplands, Osprey Trails, nearby snowmobile routes, plus only a 12 minute drive to Blue Mountain Resort or Osler Bluff Ski Club. This picturesque abode is located a short drive to all of the amenities in Thornbury and Collingwood while being far enough away for privacy, peace and tranquility. The Buyer of this home will appreciate the self-sufficiency and affordability that this property has to offer with abundant, high quality well water, an endless supply of firewood from your own forest, new furnace & a/c, durable metal roof, reasonable property taxes and low monthly covering costs. Your Blue Mountain adventure awaits! (id:60626)
Century 21 Millennium Inc.
700 Riverside Way Unit# 201
Fernie, British Columbia
Comfortable and spacious 4 bedroom, 4 bathroom townhouse unit located steps from the Elk River in Fernie, BC. The main floor of this home has an inviting layout that is ideal for entertaining. There is a comfortable living room area with a natural fireplace and offers access to the private balcony that faces West. The kitchen is centrally located with premium features throughout, including a gas range, beverage fridge and stainless steel appliances. Adjacent to the kitchen is the dining room, with ample space for a large table and access to an East facing balcony. The top floor of this townhouse has 2 guest bedrooms, a guest bath, and a large master bedroom with ensuite bathroom and a walk in closet. The ground floor features a 2 car garage that is insulated and heated and has an electric car charging station. Behind the garage lies the 4th bedroom/Nanny suite with a 3 piece bathroom and separate access from the exterior of property. An excellent full time residence, or rental property without the hassles associated with a detached home. (id:60626)
RE/MAX Elk Valley Realty
Lot D Elphinstone Crossing
Gibsons, British Columbia
Welcome to your own private sanctuary at Elphinstone Crossing Estates - 22+ acres encompassing a mix of pasture, forest, and creek areas with breathtaking views of the North Shore Mountains, Gambier Island, and Mt. Elphinstone. A great property with so much to offer (residential, with many agricultural and/or self-sufficiency options to consider: horses, gardening, farming, livestock, orchard, eco-tourism, etc.). This is truly a special property that does not come along often and it has the real potential to be developed into a legacy property that will anchor a family for generations. Start your Coast Lifestyle today! (id:60626)
RE/MAX City Realty
1067 Simmons Road
Creston, British Columbia
For more information, please click Brochure button. This is a 2 story, 2 bedroom home with a loft that could be used as a third bedroom. The walls are natural plaster which contains bits of bullrush fluff from one of the West Creston marshes. The kitchen backsplash mosaic contains hundreds of pieces of stained glass, and is just one of the unique features of this artist-enriched home and property. The geothermally heated floors have been painted to resemble stone, but could be thought of as a subfloor for you to finish in another way if you choose. The walkout lower level, with its own kitchen and high ceilings, is a bright yet cozy space which may be ideal as a hangout for teenagers, or elderly family members. A beautiful courtyard separates the home from the carport, which has an attached 2 story office and art studio. It's easy to imagine that space turned into a guest area, since it already has a 4 piece bathroom. The yard is home to countless flowering plants and berries, including red currants, black currants, gooseberries, haskaps, sea buckthorn and others. As a result, many species of birds visit throughout the year, including, most recently, a raven. It's also worth mentioning that Ramsar designated Creston Valley Wildlife Management Area is only 5 kms away! All measurements are approximate. (id:60626)
Easy List Realty
110 Alexander Crescent
Georgetown, Prince Edward Island
**(VIDEO - be sure to Click on the video link) Your peaceful and private waterfront lifestyle awaits you in this 4/5 bed, 4 bath sun-filled stunner. Here you can have and do it all: waterfront living ideal for lazy or fun-filled days of boating/swimming or simply relaxing while enjoying the views of the water, total privacy and tranquility, ample space to stretch out with the family and entertain family/friends. The stresses of your day will be forgotten each evening as soon as you slip into your hot tub, topped off with your ocean views. The main level is expansive yet feels warm and cozy, with tons of natural light, consisting of a living room facing the water, large den, oversized kitchen with double-oven, bathroom and dining area nestled next to a cozy propane stove. The upstairs has 2/3 additional bedrooms, a primary bedroom suite facing the ocean, a guest bathroom and a massive Bonus Room/bedroom that allows for endless possibilities. The lower level has a 4th bedroom, full bathroom, gym, plenty of storage space and an oversized Rec Room. There are almost as many outdoor living spaces as there are indoors: aside from the main large deck with hot-tub, it also has a large screened-in porch, smaller deck off the dining-room, and an upper-deck off the Bonus Room, not to mention the massive front lawn facing the ocean that is ideal for parties and playing with the kids/grandkids and the family pets. Located in picturesque Georgetown, in a stunning, almost hidden part of PEI, yet only approx 10 -12 mins to the town of Montague and a half an hour from Charlottetown. This home has been very well maintained, is move-in ready, and would make an ideal executive vacation rental for the savvy investor. Call today for more information or to set up a private showing. (id:60626)
Northern Lights Realty Ltd.

